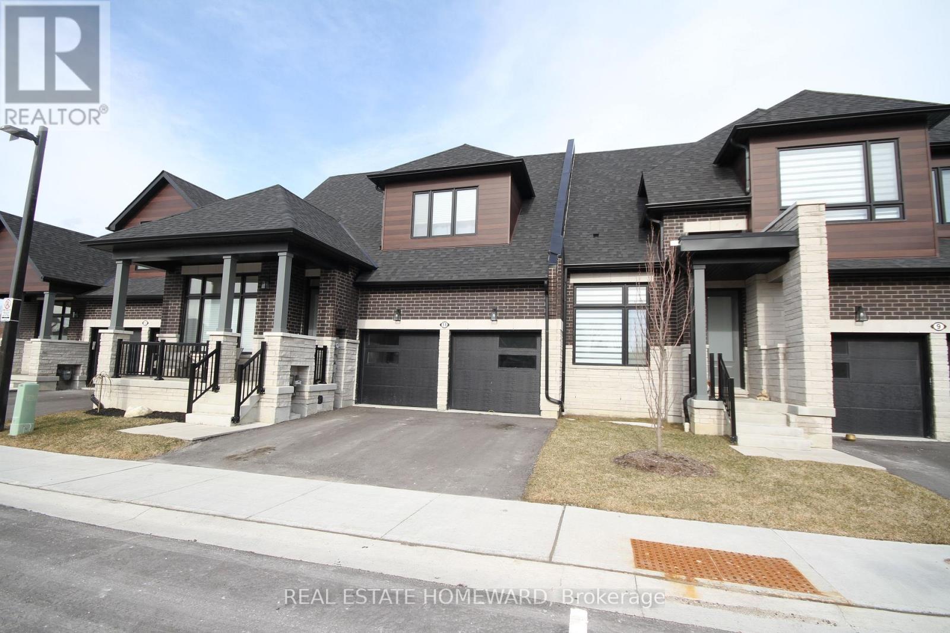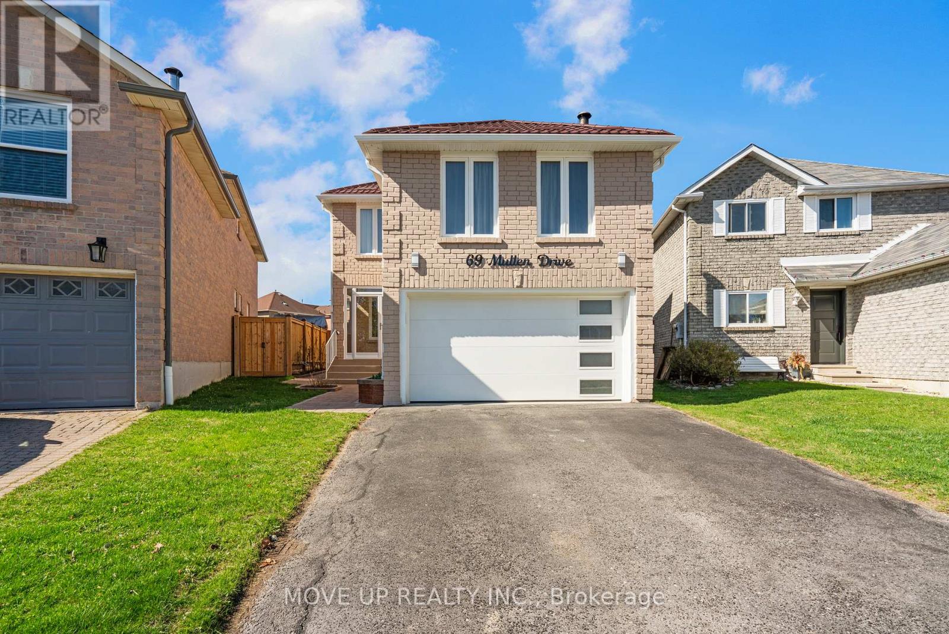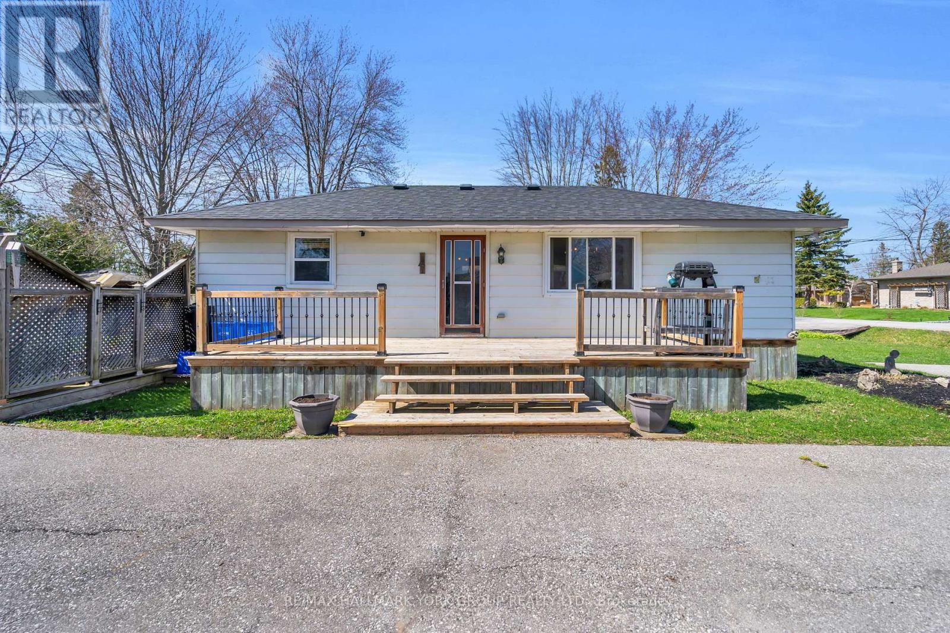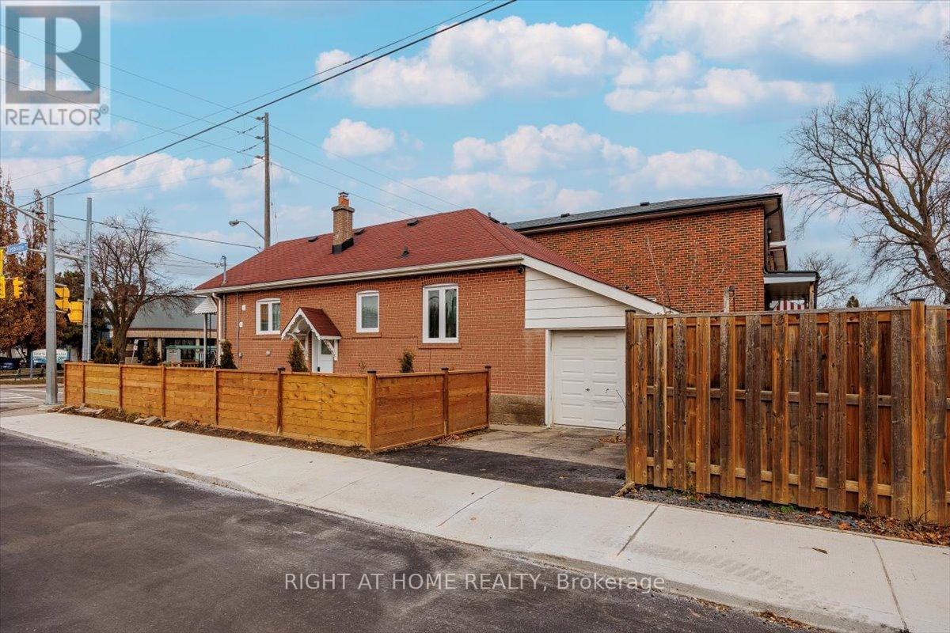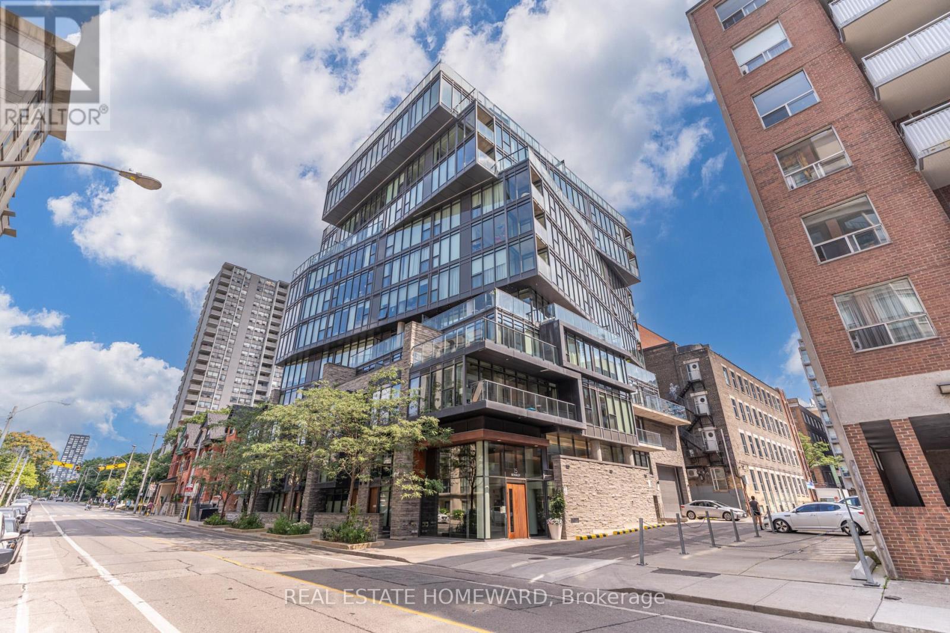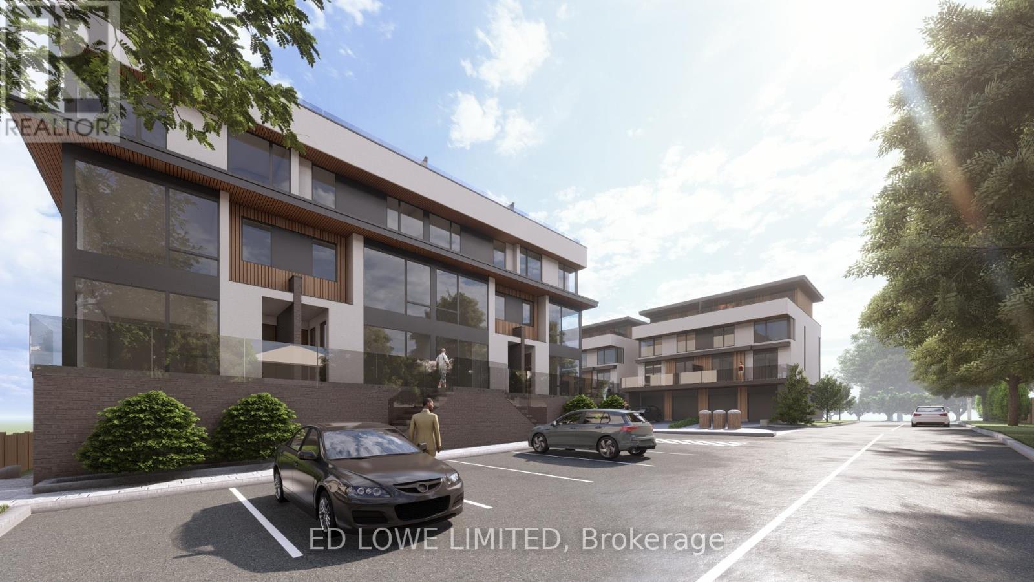11 Lois Torrance Trail
Uxbridge, Ontario
Welcome to Luxury Living in this Extensively-Upgraded Bungaloft Townhome. Located on a Premium Lot by Parkette and Backing onto Protected Woodlands, this Montgomery Meadows "Kingswood" model Offers 2381 Square Feet with Upgrades Throughout. Gorgeous 6" Wide Plank Flooring Throughout Main Floor. Quartz Counters Throughout Plus Upgraded Kitchen Including Custom Cabinetry, Hood-Fan Cover and Built-in Appliances. The Basement Level is Mostly Finished, Offering a Large Recreation Area, Optional Bedroom/Multipurpose Room, Cold Cellar, 4-Piece Bathroom Plus Two Large Storage Rooms. The Upgraded Open-Concept Kitchen Opens to Both Great Room and Dining Area with Vaulted 2 Storey Ceiling and Windows with Views of the Forest. Wake Up to Forest Views from your Main-Floor Primary Suite Featuring Hardwood, Walk-In Closet and 4 Pc Ensuite. An Additional Main-Floor Bedroom with 4-Piece Ensuite Sits just off the Foyer. The Upper Level has 2 Bedrooms and a Loft, Plus a 5-Piece Bathroom with Twin Sink Vanity. Smooth Ceilings Throughout Including 10' Main and 9' Second Floor Height. Over 3000 Square Feet of Finished Living Space. Enjoy Turn-Key Living in this Coveted Neighbourhood Steps Away from Uxbridge's Acclaimed Trail System and is Immediately Across from Foxbridge Golf Course. **EXTRAS** The unit is protected by a 7-year Tarion New Home Warranty Program. (id:35762)
Real Estate Homeward
24 Neville Crescent
Brampton, Ontario
**OPEN HOUSE SAT & SUN 1-4pm** Discover this beautifully maintained, detached 4+3 bedroom, 5-bathroom home with well designed living space in the desirable N Block community. With extensive upgrades and a LEGAL BASEMENT APARTMENT, this property blends style, comfort, and functionality, perfect for families or investors. The main floor features a bright layout with hardwood and ceramic flooring, a convenient 2-piece powder room, and main floor laundry. The updated modern kitchen (2021) includes sleek cabinetry, Quartz countertops, stainless steel appliances, and a spacious breakfast area with walkout to a large deck and gazebo, ideal for entertaining. A cozy family room with a gas fireplace and separate living/dining areas offers plenty of space for everyday living and special occasions. Upstairs, the primary suite boasts laminate floors, a 4-piece ensuite, a walk-in custom closet, and a separate Den. Three additional bedrooms each include closets and easy access to an additional full bathroom. The fully finished legal basement apartment (2021)) includes 2 bedrooms, a bathroom, a kitchen, laundry, and a separate entrance, ideal for rental income, extended family, or guests. Upgrades & Features: EV charger (2023, Newer Garage doors (2022,), Driveway, porch, and covering (2022,), Engineered wood flooring (2021, ), Upgrades Tiles, No popcorn ceilings, pot lights through out, custom closets (2021), Furnace & AC (2021), Backyard shed , New Fence (2021), gazebo (2021), landscaping, 200 AMP electrical panel, Water softener owned, Security cameras, and a lot more! Excellent location just minutes from Hwy 410, close to hospitals, shopping malls, parks, schools, and more. Don't miss this incredible opportunity to own a move-in-ready home with income potential in one of Brampton's most desirable neighbourhoods. (id:35762)
RE/MAX Realty Services Inc.
5154 Ridgewell Road
Burlington, Ontario
Stylishly Renovated Home on a Quiet, Family-Friendly Street! Welcome to this beautifully 3 Bedroom, 4 Washroom updated home nestled on a peaceful, sought-after street perfect for families and nature lovers. Step into a sun-filled, open-concept main floor featuring a professionally designed kitchen with a breakfast bar and built-in hutch, ideal for both everyday living and entertaining. The fully renovated upstairs floor includes a stunning new in-suite master bathroom and an upgraded common washroom, combining functionality with contemporary elegance. The freshly painted interiors, updated powder room, and new washer (April 2025) add a fresh, move-in-ready appeal. offers about 1800 finished square feet of total elegant living space features the professionally finished basement offers a versatile space for a rec room, office, or gym, complete with a modern 3-piece bathroom. Enjoy outdoor living in the beautifully landscaped, fenced backyard with a large deck and convenient access via glass door. (id:35762)
Gate Gold Realty
440 Sunset Drive
Oakville, Ontario
ATTENTION FIRST TIME HOME BUYERS, DOWNSIZERS, COMMUTERS, AND/OR INVESTORS! Discover the perfect blend of elegance and practicality in this recently renovated three-bedroom, two-bathroom home, nestled in the coveted West Oakville neighborhood. Step inside and be greeted by the warmth of brand-new coffee hickory engineered hardwood. Durable laminate flooring provides functional living potential in the basement. The custom kitchen is a chef's dream, featuring porcelain tiles, quartz countertops and backsplash, high-end appliances, and a Hauslane Chef series range hood. Relax in the renovated bathroom with an LED mirror, quartz vanity, and Jacuzzi soaker tub. Recent upgrades include a new roof, sprinkler system, pot-lights, and a Eufy Security system. The converted garage offers added living space and can easily be converted back if desired. Two fireplaces and California shutters add sophisticated charm. Plus, a 10x4 ft. storage room offers valuable practicality. Location is everything, and this home delivers. Steps away from the Queen Elizabeth Community Centre and top-rated schools, Bronte Go Station, Bronte Tennis Club, and the vibrant Bronte Harbour Marina & Village, you'll have everything you need right at your doorstep. Don't miss this opportunity to own your dream home in a truly desirable location! Recent updates: Bay Window, Main Door & Shingles (2024), Furnace (2015), A/C (2015). Whether you're looking to move right in or add your fine touches, expand, or start fresh with a custom home project, this property offers endless possibilities. (id:35762)
RE/MAX Aboutowne Realty Corp.
69 Mullen Drive
Ajax, Ontario
Detached 2 car Garage, 3+1 br., 4 wr, Sauna. Prepare to be enchanted by this one-of-a-kind family home, nestled in a sought-after neighborhood that offers both comfort and convenience. This spectacular property is designed with thoughtful details and impeccable decor, providing an abundance of space and a highly functional layout to accommodate any lifestyle.Upon entering, you'll be greeted by stunning hardwood floors and elegant pot lights that illuminate the bright and spacious living and dining areas, perfect for both hosting gatherings and enjoying everyday life. The custom gourmet kitchen is a chefs dream, featuring extended cabinetry, a pantry, a generous center island, a built-in oven, a cooktop, ample extra storage, wine rack for your collection.Experience modern convenience with a main-floor laundry room that boasts a window and cabinets, blending practicality with luxury. The cozy family room invites relaxation, complete with a wood-burning fireplace, surrounded by warm hardwood floors and soft, inviting lighting.Retreat to the primary bedroom suite, which is truly a sanctuary of comfort, featuring two walk-in closets with organizers and a spa-like ensuite bathroom equipped with a glass shower, custom vanity, and luxurious floor-to-ceiling tiles. The additional bedrooms are bright and spacious, ideal for family or guests.For those in need of extra space, the beautifully finished basement offers endless possibilitieswhether as an in-law suite, a rental opportunity, or your private entertainment hub.tep outside to discover your professionally landscaped yard, adorned with extensive gardens, a private fenced area, and a charming gazebo, complete with a fire pityour personal oasis for relaxation or entertaining.This premium location ensures youre just steps away from top-rated schools, parks, transit, and shopping, with easy access to Highways 401 and 407. Schedule your appt today and take the first step toward making this dream home yours!!! (id:35762)
Move Up Realty Inc.
122 Sunset Beach Road
Georgina, Ontario
Situated in the Lakeside Community of Virginia, This Charming Year-round Bungalow at 122 Sunset Beach Road Offers Peaceful Living Just Steps From Lake Simcoe. With Two Cozy Bedrooms, a Spacious Living Area Featuring a Natural Gas Fireplace, and a Bright Eat-in Kitchen, This Home is Perfect for Those Seeking Simplicity and Comfort. The Expansive 80' X 118' Lot Includes a Detached 2-car 22x24ft Garage... a Woodworkers Paradise or Ideal Space for Any Hobbyist, Which Includes a Wood Burning Fire Place and Hydro With Separate Panel. The Back of Garage Also Features Additional Storage for All Your Seasonal Needs, Along With Parking for Up to 10 Vehicles. Enjoy Lake Views, Nearby Private Members Only Beach Access With Incredible Sunsets to the West, Parks, Golf, and a Relaxed Lifestyle All Within Easy Reach of the City. Whether You're Looking for a Primary Residence, a Weekend Escape, or an Investment Opportunity, This Property Delivers! (id:35762)
RE/MAX Hallmark York Group Realty Ltd.
887 Cosburn Avenue
Toronto, Ontario
This detached house sits on a 25' lot plus an additional 10' fenced-in land, boasting an expansive and open feel. The home has been tastefully renovated with modern finishes, some of the highlights includes: new engineered hardwood flooring throughout, new kitchen with a breakfast bar, 2nd kitchen with ample cupboards, new light fixtures and pot lights, new main bathroom, new main floor windows, fully painted, new multiple punch pad locks and wooden fence. The basement has a separate entrance to a 2 bedroom in-law suite with income potential. The strategically positioned separated common space features a laundry room with a ventless dryer, a utility room and the electrical panel, all of which can be accessed for use and service without causing disturbance to the units. An attached garage adds to the convenience, while the expansive, fully fenced yard offers a private retreat for relaxation and a safe space for children and pets to play. Larger new homes have been built on the street, reflecting the neighbourhood's growing appeal. Located on a sought-after corner lot directly across from extensive amenities including a vibrant park offering a sports field, ball diamonds, off leash dog park, skate park and courts. An outdoor pool, an arena and bike trails are also adjacent to the park. Commuting is effortless with easy access to bus routes and walking distance to the Woodbine Subway station. Quick access to the Don Valley Parkway for highway access. Just 6-7 minutes walk to Parkside PS and DA Morrison MS. 15 min walk to East York CI. 5 Min drive to Michael Garron Hospital and 15 mins drive to Woodbine beach. This home is ready for you to move in and enjoy without bearing the high cost of today's renovation. (id:35762)
Right At Home Realty
409 - 15 Beverley Street
Toronto, Ontario
Welcome Home! Suite 409 is a south-facing studio waiting for your design touch at 12 Degrees Condos, an architectural gem nestled in the heart of Torontos vibrant Queen West neighbourhood. Inspired by the dynamic angles of the ROM (one of the blocks is indeed placed at 12 degrees from the others!), this boutique mid-rise building blends contemporary design with the artistic spirit of downtown living. Luxury finishes include granite countertops, engineered hardwood floors, floor-to-ceiling windows, and 9-ft ceilings. The European-inspired kitchen features integrated appliances, while the modern spa-like bath adds a touch of indulgence. Unwind on the rooftop terrace with a salt-water pool, cabanas, BBQs, and breathtaking city skyline views, perfect for entertaining or relaxing. The well managed building also includes bike storage and a warm, welcoming community. Steps from Torontos best cultural hotspots, including the AGO, Grange Park, and endless shopping and dining options along prime Queen Street West. With transit, parks, and the Financial District all within reach, this address offers the perfect balance of work, play, and relaxation. This is your chance to call 12 Degrees Condos home. Don't miss out, come and get it! (id:35762)
Real Estate Homeward
107 - 211 St Patrick Street
Toronto, Ontario
Discover the best of city living with the comfort of a home in this beautifully updated 1060+ sq ft corner suite, right in the heart of downtown. Just minutes from U of T, TMU, the Eaton Centre, and the vibrant cultural scene. With 2 bedrooms, 2 bathrooms, and an inviting electric fireplace, this space feels more like a house than a condo especially with the rare 700+ sq ft wraparound patio that's perfect for outdoor dining, lounging, or entertaining. The kitchen is a standout, featuring stone countertops, a stylish backsplash, and a great view of the patio, so you're always connected to the outdoors. Enjoy all the perks of condo living with resort-style amenities like a saltwater pool, squash court, 24-hour concierge, and all utilities included. A rare blend of space, style, and location. (id:35762)
The Agency
1309 King Street E
Hamilton, Ontario
Attention all Developers, Excellent user/redevelopment opportunity at key Hamilton intersection of King E and Main. With new MTSA approval coming, you can build up to 19 floors right at key LRT node with views of Gage Park. Right at future LRT station - Gage Park Station. Prime corner lot with three street frontages. Great access to green space - Gage Park. Current building is two stories solid building with up to 6500sf of usable space, perfect for very many uses, with plenty of parking. Zoning permits a very wide range of uses. Official plan designation of Mixed-Use Medium Density - LRT - Transit Corridor Land. GFA could be up to 160,000sf residential and 4500sf commercial space, for 19 floors. (id:35762)
International Realty Firm
2012 - 4065 Confederation Parkway
Mississauga, Ontario
Daniel's 1 BR 1 Bath 1 Parking 1 Locker Condo At Excellent Location, Amazing City View Facing Southwest. High20th Floor, Bright And Functional, Modern Kitchen With Kitchen Island, Large Mirrored Closets, Parking AndLocker. Close To Square One. Easy Access To Hwy 403, Restaurants, Square One, Sheridan College, Banks,Go Bus.24 Hours Concierge. Occupancy date Dec.04 or later. Pictures from previous listing.Extras:: Fridge, Stove, B/I Dishwasher, Microwave, Washer And Dryer, All Existing Electrical Light Fixture. Pictures from previous listing. (id:35762)
RE/MAX Imperial Realty Inc.
350 Livingstone Street E
Barrie, Ontario
AAA Location - Approved for 22 units of stacked and back to back townhouses. Exceptionally well designed with one building of 12 units, 5 storeys, with ground level under building parking, balcony's and rooftop terraces, a second building of 6 units, 4 stories stacked back to back towns with ground level garages and roof top terraces and balcony's and a third building of 4 storeys stacked back to back towns with garages, balcony's and roof top terraces. Zoning and OP in place, site plan application ready for submission, sewer to be provided to property boundary, Hydro and water is on Livingstone. Great location close to schools, shopping, entertainment, transportation, Royal Victoria Hospital, Georgian College, Easy Hwy 400 access and much more! (id:35762)
Ed Lowe Limited

