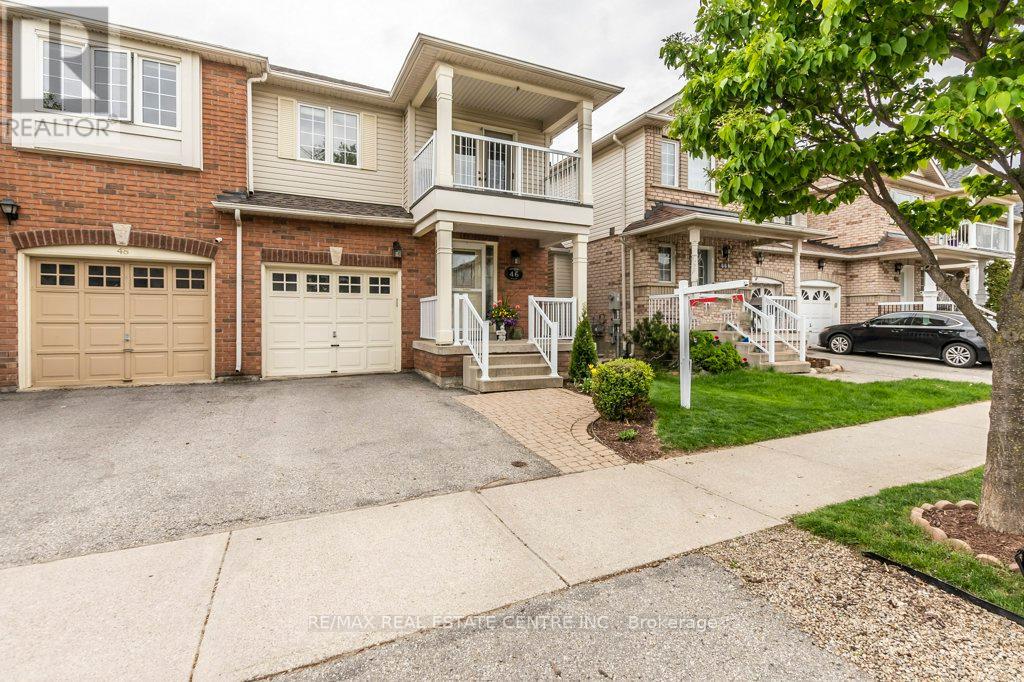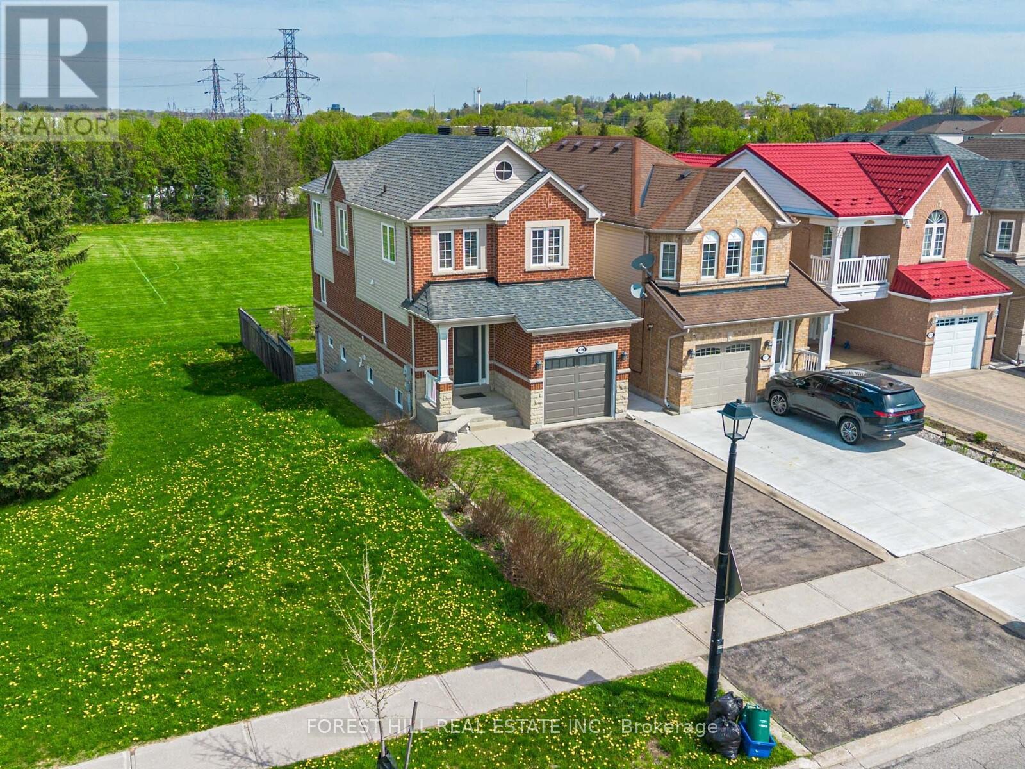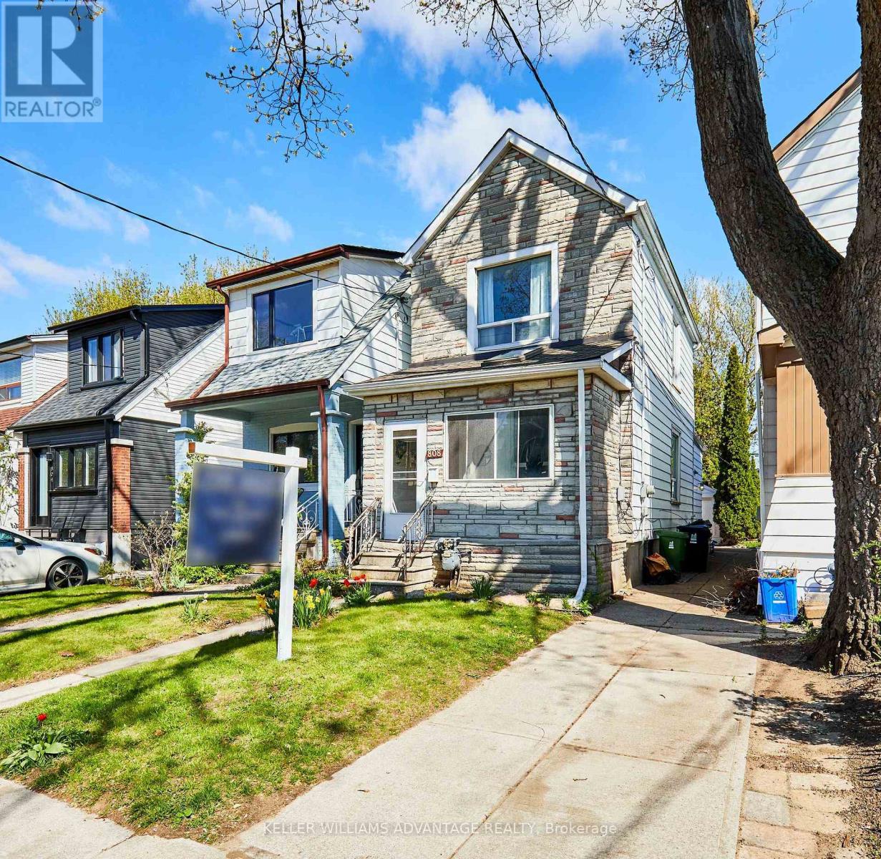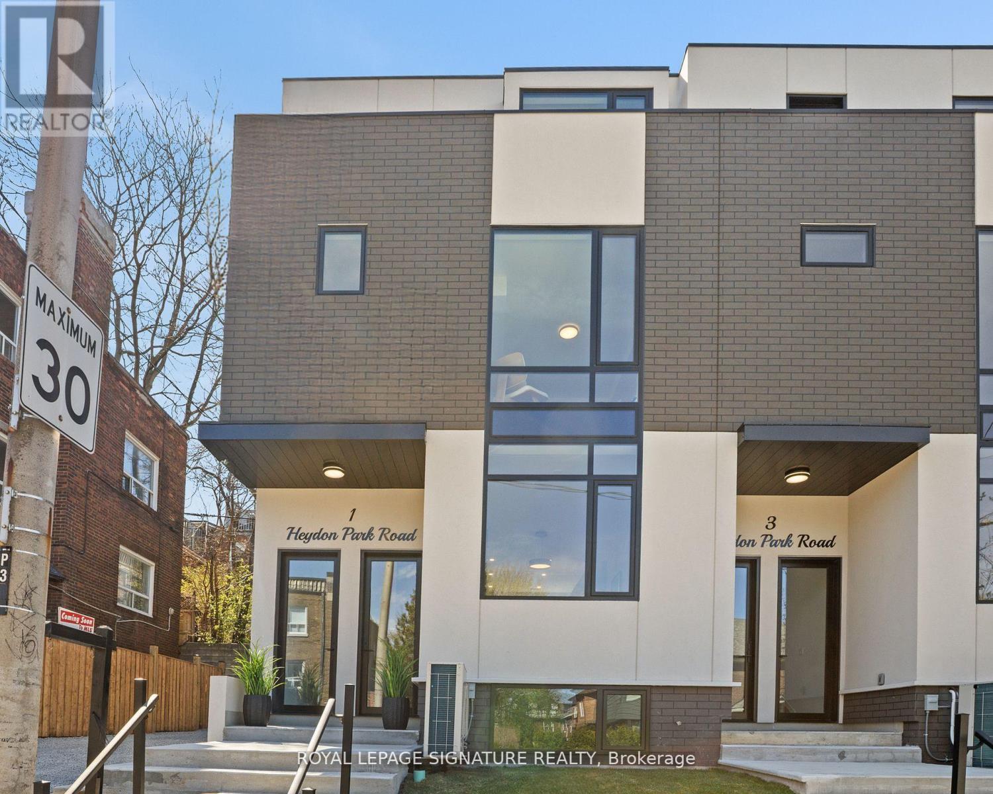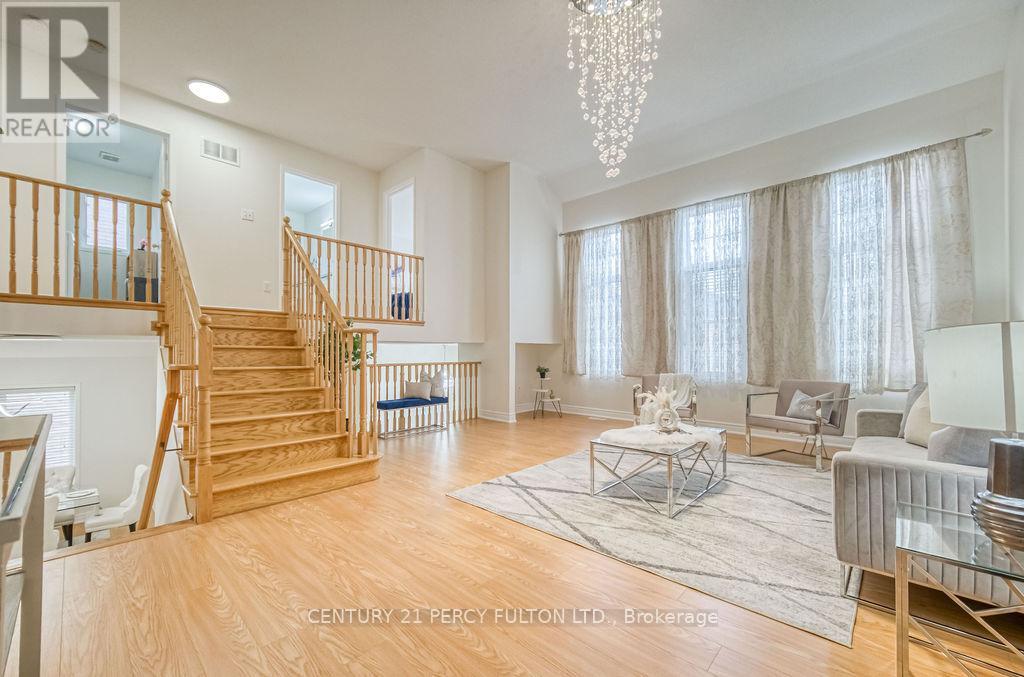1210 Greentree Lane
Oshawa, Ontario
Welcome To 1210 Greentree Path a Gorgeous Brand-New Modern FREEHOLD Townhome ideally located in North Oshawa - Kedron. Proudly built by Minto Communities. With 3 Bedrooms, 3 Bathrooms, And almost 1500 Sq. Ft. Of Living Space, This Home Offers lots of potential for the growing family on three levels. Enjoy The Convenience Of an oversized built-in garage with private entrance into the generous foyer. The Home Is Thoughtfully Designed With 9' Ceilings and plenty of windows for natural lighting plus an attractive blend of luxury laminate and plush carpeting. An Open-Concept Layout Ideal For Modern Living and entertainment awaits your furnishings. The Chef-Inspired Kitchen with stainless steel apps Features A Large Island And Flows Seamlessly Into The Living Space. Relax Outdoors On private balcony. This stunning townhome is just minutes to 407, big box stores, shopping, parks, Durham College and UOIT and so much more. (id:35762)
RE/MAX Crossroads Realty Inc.
716 Sandcastle Court
Pickering, Ontario
Discover the charm and functionality of this multigenerational residence. Nestled on a tranquil cul-de-sac, across from a park, perfect for children. A leisurely 5 minute stroll to Lake Ontario, and 730 km of Waterfront Trail 4 bedrooms, 4 washrooms, 3 skylights, 11 foot ceilings, covered porches upstairs. Downstairs offers a bright spacious suite for extended family: 2/ 3 bedrooms, 1 bathroom, kitchen, designated laundry area, full size windows, French door walk out to covered patio. Entertainers paradise backyard featuring kidney shaped pool, expansive deck, covered dining patio, covered gazebo, pool/change room, shed, professionally, landscaped property. (id:35762)
Sutton Group-Heritage Realty Inc.
102 Northmanor Crescent
Kitchener, Ontario
Charming 3-Bedroom Family Home in a Coveted Location Welcome to Northmanor Cres, where homes are rarely available and community charm is abundant. This beautifully refreshed 3-bedroom, 3-bathroom, 2-storey home spans 1,400 sq. ft. and is designed for comfortable, modern living. Step inside to discover freshly painted interiors, New Waterproof, wide luxury vinyl flooring that adds both elegance and durability. The main floor is a bright, open-concept space featuring well-sized living and dining areas, alongside a renovated kitchen and dinette. A convenient powder room, direct garage access and sliding doors to the back deck and spacious fenced backyard make it perfect for both everyday living and entertaining. Upstairs, you'll find two generously sized bedrooms, a modernized 4-piece main bath and a stunning primary bedroom complete with a walk-in closet and its own 4-piece ensuite. The almost fully finished basement boasts an expansive recreation room with a cozy gas fireplace, built-in bar and ample space for whatever your heart desires be it a home theater, dance studio or game room. A dedicated laundry room is thoughtfully placed at the base of the stairs for convenience. The 147-foot deep pie-shaped lot is completely fenced, offering both privacy and plenty of room for outdoor activities. Upgrades include: New Furnace (2022)New Main Floor Windows & Patio Door (2023) Pot Lights (2024) New Water Softener (2022) Kitchen quartz countertop and backsplash & Washrooms with modern tiles and vanities. Located just steps from Resurrection Catholic High School and minutes from The Boardwalk, shopping and transit. This home is the perfect blend of comfort, style and convenience. (id:35762)
Homelife/miracle Realty Ltd
46 Livingston Road
Milton, Ontario
Beautiful three bedroom, three bathroom, 1890 square foot semi-detached plus a finished basement in a highly desired location. Inviting entranceway, bright with ceramic floor leading to a spacious living room. Quartz counters with inlaid double sink, breakfast bar, ceramic backsplash and floor opens to a large dining room with natural gas fireplace with door to the interlock patio and private, fenced backyard. The main level level has access to the garage. A few steps down to a convenient powder leading to a fabulous recreation room with luxurious bar with granite counters, stone wall feature, copper sink a heated floor and built in shelving. Watch the big game in front of the cozy electric fireplace. The upper level offers a sitting room/office that is open at the top of the stairs with a double door to a welcoming balcony for that morning coffee or evening glass. Three bedrooms, the primary bedroom with a four piece ensuite with soaker tub and separate shower. A four piece main bath and a laundry room complete this level. Notable features: shingles 2015, columns 2020, furnace 2020, central air 2023, water heater owned 2018, basement finishing 2014, workshop/utility room, storage room and a natural gas barbeque hookup. You'll the the convenience of being close to schools, shopping, parks and transit. (id:35762)
RE/MAX Real Estate Centre Inc.
3302 - 16 Brookers Lane
Toronto, Ontario
Live by the Lake Bright & Stylish 1+1 with Sweeping Views! Just steps from the waterfront, this stunning 1-bedroom + den corner suite offers the ideal blend of style, function, and location. Soaked in natural light, this unit features 9' ceilings, floor-to-ceiling windows, and hardwood flooring throughout. The open-concept living space includes a custom built-in wall unit and walks out to a wraparound balcony with breathtaking northwest views of the city and lake. The sleek kitchen is equipped with granite countertops and stainless steel appliances, while the spacious primary bedroom boasts two large mirrored closets with built-in organizers. The versatile den is perfect for a home office or guest space. Enjoy direct access to the Martin Goodman Trail, TTC to Old Mill Station, and quick access to the QEW, Sherway Gardens, and the airport. Rabba and waterfront cafés right at your doorstep! (id:35762)
Bspoke Realty Inc.
10 George Bales Lane
Richmond Hill, Ontario
Back To Ravine For Best Privacy. Newly Built Townhome, Never Lived In with 3+1 Bedrooms, and 3 Washroom, First Floor Recreation room Functional Design. Large Kitchen With Tons of Storage Space. Open Concept Design with Dinning and Kitchen Combined. Appliances To Be Installed. Large Window With Tons of Natural Lighting. First Floor Office Could Be your Perfect Work From Home Space. Primary Ensuite Feature Vanity, Tub and Shower 4 Modern Pieces. Lease Details: Minimum 1-year lease. Submit with offer: photo ID for all adults, employment letter & paystubs or T4, rental application, schedules, full credit report Tenant responsible for utilities, lawn maintenance, and snow removal. Non-smokers. (id:35762)
First Class Realty Inc.
614 Mcbean Avenue N
Newmarket, Ontario
**** Enjoy the expansive, open backyard with lush green lawn and stunning unobstructed views, the perfect setting for outdoor living, entertaining, or simply soaking in natures beauty. Fully separate walk-out basement featuring a private entrance, its own kitchen, laundry, and living space ideal for extended family living or as a great mortgage helper playground, basketball court, Open Concept, Inviting & Immaculate Like A Model Having Approx. 2,200+ Sqft Of Finished Living Space.Surrounded By Nature,Park Greenspace & Privacy,This Executive Home Features 9Ft Ceilings/Main Fl,Chef-Style Eat-In Kitchen W/Centre Island,B/Splash('19),Quartz C/Top('19), & U/C Lighting.Dining Room & Family Room Overlook Expansive Park/Field Greenspace, W/Large Patio & ('19)Sun-Filled+Bright T/Out,Ample Storage, Spacious Bedrooms & Newly Renovated Ensuite('17) Complete This Perfect Family Home. interior garage access, Finished Lower Level Potential Nanny Suite W/Separate Walk-Up Entrance, Features: Laundry, Bedroom W/W-In Closet, Full Kitchen, Bath+ Landscaped B/Yard.(New Pavers('19) Direct Garage Entrance Inside Home.. Extras: S/S Appl:Stove,D/W,Micro,Newer Fridge(12/21); Wh-W/D-Main;Nest Thermostat;All Elf's+Window Cov;Gdo+1Remote.Basement Appl.Incl.White: Stove,Newer Fridge Whirpool, Micro, Stacked Wh/W/D ;Cac; Cvac.Hwt(R) Exclude: Primary Bdrm Elf.Roof+Siding '17;Furnace "16 (id:35762)
Forest Hill Real Estate Inc.
63 Bayshore Road
Dysart Et Al, Ontario
Unique Private & Picturesque 5 Acre Estate Located within the Village of Haliburton! Luxury 3,000sq 2-Storey, 4 Bedroom, 2.5 Bathroom Home Built in 2016 Amid a Lush Woodland. As Soon as You Drive Up the Circular Driveway, You Notice the Meticulous Care & Special Attributes of this Property. A Landscaped Centre Island Welcomes You to the Front of the House. Step Inside the Foyer & Before You is an Impressive 22' Cathedral Ceiling & 3-Tiered Windows that Reveal a Spectacular View & Abundance of Light! The Open Concept Great Room/Dining Room/Kitchen is Perfect for Entertaining. Propane Gas Fireplace, Quartz Counters, Centre Island, Stainless Steel Appliances, Designer Lights, Large Windows & a Walk-In Pantry. Easy to Clean Luxury Vinyl Plank Flooring with In-Floor Radiant Heat Graces the Entire Main Floor. Primary Retreat with 5pc Spa Ensuite Bathroom & Walk-In Closet. Dedicated Office for Working from Home. Laundry Room & Mud Room Connect to the Garage. Upstairs are a Family Room, 5pc Bath, & 3 Spacious Bedrooms, One with its Own Walk-In Closet. Look Out Over the Back of the Property & Not Only Do You Feel Like You are in a Park, but the Property Backs Directly onto Glebe Park & Hiking Trails! The Manicured Lawn is Surrounded by Trees & Majestic Deer are Frequent Visitors. Light a Fire & Enjoy Cozy Evenings Relaxing Under the Gazebo. The 32x24' Insulated Garage Workshop is Complete with Plywood Interior Walls, In-Floor Radiant Heat, & Overhead Loft Storage. A Newly Built Shed Provides Additional Storage. Experience this Unbeatable Combination: a Beautifully Appointed Home, a Captivating & Natural Setting, & a Convenient 2 Minute Drive to Town for Groceries, Restaurants, Head Lake Boat Launch, Snowmobile Trails, & the Hospital! Extensive Landscaping 2018-2025. 10x16 Shed 2024. Gazebo 2022. 200 Amp Service. Artesian Well. Septic Pumped 2024. (id:35762)
Royal LePage Connect Realty
808 Sammon Avenue
Toronto, Ontario
Prime East Toronto Opportunity! Detached, Parking, Prime Location - Customize to Your Vision! Discover a rare opportunity in one of East Toronto's most sought-after neighbourhoods! This fully detached 2+1 bedroom, 2-bath home with private parking sits on a deep lot in the vibrant Woodbine & Danforth corridor - perfect for living, renting, or redeveloping. Step through the enclosed sunporch into a bright, open-concept living and dining space with hardwood floors. The spacious backyard, accessible via a separate rear entrance and large deck, is fenced and garden-suite ready - ideal for extra income or multi-generational living. Upstairs offers two bedrooms and a 4-piece bath featuring a classic clawfoot tub. The finished basement includes a large rec room, a full 3-piece bath, and a kitchenette - easily convertible into a studio or in-law suite. Just steps to Woodbine Station, shops, parks, and schools - and minutes to the Beach and downtown. This detached home with parking is your ticket to East-end living at its best. Live in, rent out, or build up - The potential is all yours! (id:35762)
Keller Williams Advantage Realty
Main/upper - 1 Heydon Park Road
Toronto, Ontario
Brand New Designer Home in the Heart of Toronto's West End! Welcome to 1 Heydon Park Rd, a stunning new build perfectly positioned between the city's trendiest streets: Ossington Ave, Dundas St W, and College St. Nestled just steps from West End Parents Daycare across the street and some of the city's trendiest cafes, restaurants and shops - this is vibrant city living at its finest. This thoughtfully designed home offers 3 spacious bedrooms, each with its own ensuite bathroom plus a versatile den on the third floor ideal for a home office, walk in closet or whatever your heart desires and it's topped off with inspiring city views! Enjoy outdoor living with two balconies on the third floor and a private patio off the main level to dine al fresco, sip your morning coffee or host friends over for dinner. Tons of natural light in this home! This is a great opportunity to live in a brand new home in one of Toronto's most coveted and dynamic neighbourhoods. (id:35762)
Royal LePage Signature Realty
84 Galea Drive
Ajax, Ontario
Welcome to the Largest Model on the Block Over 4,200 Sq Ft of Living Space! This stunning all-brick home offers incredible space, natural light, high ceilings and thoughtful upgrades throughout. Boasting 4 spacious bedrooms, 4 bathrooms, and a good-sized main floor office, there's plenty of room for the whole family to live, work, and entertain. The bright open-concept layout features large windows, high ceilings, an oversized living room, a generous dining area, and an expansive family room connected to the updated kitchen truly an entertainers dream. Enjoy cooking in your upgraded kitchen with brand new quartz countertops, a stylish backsplash, and new flooring. Bathrooms also feature new countertops and modern fixtures. Freshly painted and updated with new baseboards throughout, this home is move-in ready. The finished walk-out basement includes a second kitchen, full bathroom, and opens to a large private patio with built-in benches. Additional highlights: Upper-level laundry, new furnace (Feb 2025), roof (2018), no sidewalk fits 4 cars on driveway + 2 in garage. Close to Hwy, top-rated schools, Lifetime Fitness, shopping, and transit. Don't miss your chance to own this spacious and beautifully maintained home in a highly desirable neighbourhood! (id:35762)
Century 21 Percy Fulton Ltd.
705 - 285 Dufferin Street
Toronto, Ontario
Welcome to XO2 Condos, Bright and Modern Studio Condo Unit Located at King St and Dufferin St. This West-Facing unit boasts abundant natural light, open-concept living, contemporary finishes, and an open balcony with stunning views. Building amenities include 24-Hour Concierge, Residents Lounge, Game Zone, Golf Simulator, Think Tank, Private Dining Room, and Kids Playground. Steps to Exhibition GO Train Station, 504 Streetcar at doorstep. Close to Canadian Tire, Metro, CNE, and Gardiner Expressway. Enjoy vibrant Liberty Village with trendy shops, dining, and transit steps away. Ideal for single working professional or single student seeking urban convenience and style. (id:35762)
Dream Home Realty Inc.




