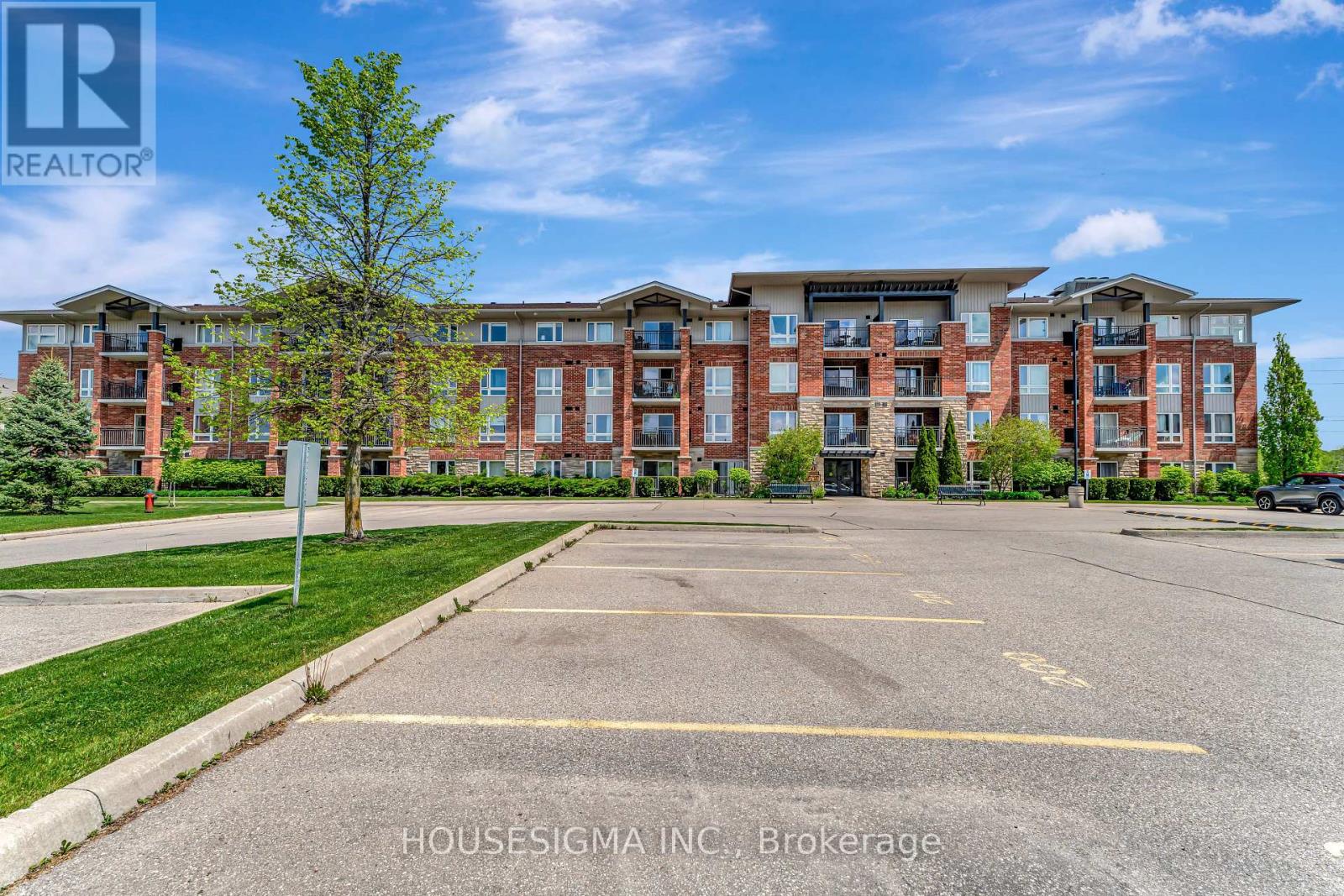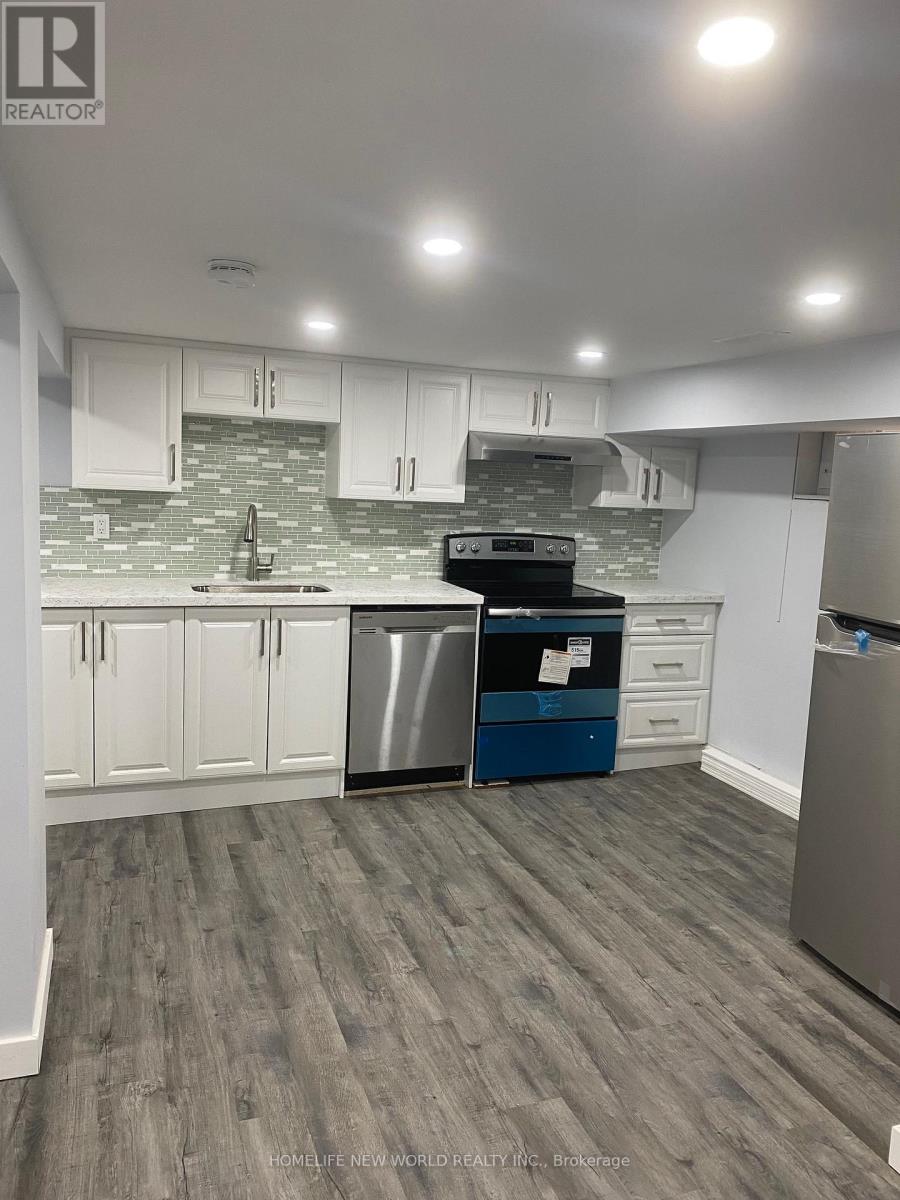310 - 11 Oneida Crescent
Richmond Hill, Ontario
Bright And Spacious Corner Unit With Unobstructed South-East Exposure. 2 Bedroom/2 Bathroom Split Design For Increased Privacy. Primary Bedroom Features Walk-In Closet With Ensuite Bathroom. Quartz Kitchen Counter (2025). Monthly Rent Includes Electricity, Water, Heat, Air Conditioning, One Underground Parking Spot (Located Right Next To The Elevator Lobby!) And One Locker. Extras Include: Use Of Fridge, Stove, Dishwasher, Hood Fan, Washer, Dryer, Electrical Light Fixtures, And Window Coverings. Building Amenities Include: 24 Hour Concierge/Security, Guest Suites, Bike Storage, Car Wash, Exercise Room, Billiard Room, Library And Party Room. Steps From Shops, Restaurants, Theatre, Parks, Community Centre, Schools And More. Close To Hwy 407, Go Train, Viva/Yrt. Easy Commute To Downtown And Airport. (id:35762)
Right At Home Realty
62 Wilce Drive
Ajax, Ontario
*Stop, Your Search Stops Here! *This Special Home Has Been Totally Renovated From Top To Bottom, Inside And Out! *Unparallelled Workmanship - The Seller Was An In-Demand Carpenter Who Did Most Of The Work Himself! *Great Location There Are No Neighbors Directly In Front Of The House And The Backyard Is Elevated And Overlooks A Park With Great West Views Of The City! *Backyard Oasis Is An Entertainers Delight With Sparkling Inground Pool, Interlock Pool Deck And 3-Tier Deck From House! *The Top Deck Is Covered Perfect For Inclement Weather! *The Kitchen/Breakfast Area Overlooks The Pool And Park - Features Upgraded Cabinets, Granite Counters, Custom Backsplash, Unique Layered Cove Ceiling With Chandelier And Central Vac Floor Sweep! *Open Concept Family Room Features Gas Fireplace With Custom Floor To Ceiling Wood Mantle, Porcelain Tiles, Unique Waffle Ceiling, Pot Lights & Overlooking The Pool! *Finished Basement Features Rec. Room (Music Room), Large Entertainment Area With Built-In Big Screen TV (Included), B/I Speakers, Drop Ceiling, Pot Lights And Hardwood Floors, Plus Kitchen With Ceramic Floors, Fridge And A Door To Back Stairs That Go Up To The Backyard, Plus Breakfast Area Plus A 5-Piece Bathroom With Huge Separate Shower With 2 Showerheads And 6 Body Jets! *As You Can See, This Exceptional Home Has A Lot To Offer With More Outstanding Features Too Numerous To Mention! *Short Walk To 2 Public & 1 Separate Primary School + Pickering High School! *5 Minutes To Highway 401! *Short Drive To Pickering Town Centre! *A Must See! *A 10+++! (id:35762)
RE/MAX Hallmark First Group Realty Ltd.
18 Saxony Street
Kitchener, Ontario
Luxurious Mattamy Detached Home in Wildflower Crossing, Kitchener. Welcome to this stunning 1,928 sq. ft. detached home, built by Mattamy and nestled in the sought-after, master-planned community of Wildflower Crossing in Kitchener. Featuring 4 spacious bedrooms and 2.5 modern bathrooms, this beautifully designed home offers both style and functionality. Enjoy 9-ft ceilings on both the main and second floors, with gorgeous hardwood flooring extending through the main level, staircase, and upper hallways. The open-concept layout on the main floor is perfect for entertaining, showcasing a chef-inspired kitchen complete with a large center island, quartz countertops, extended-height cabinets, and pot lights. The living and dining areas are bathed in natural light from multiple large windows, creating a warm and inviting atmosphere. Upstairs, the primary bedroom boasts a walk-in closet and a private 4-piece ensuite. Three additional generously sized bedrooms include one with a walk-in closet and charming vaulted ceiling. A second 4-piece bathroom and convenient upper-level laundry add to the home's practicality. Ideal for family with backyard leading directly to a neighborhood park. Additional highlights include California Shutters , 8-ft tall entry doors and a location that offers easy access to top amenities such as the Sunfish Centre, Sunrise Shopping Centre, Highway 8, and reputable local schools. (id:35762)
Pontis Realty Inc.
108 - 60 Lynnmore Street
Guelph, Ontario
Welcome to unit 108 at 60 Lynnmore Street, a beautifully maintained 2-bedroom + den main floor condo in Guelphs desirable south end! This carpet-free unit features stylish wood accent walls, an open-concept living space, and large windows that bring in plenty of natural light. The modern kitchen overlooks the living/dining area, making it perfect for entertaining. Both bedrooms are generously sized, and the custom closet systems offer smart storage solutions. The versatile den works great as a home office or reading nook. Step out to your private walk-out patio, ideal for morning coffee or evening relaxation. With low condo fees, in-suite laundry, and a convenient parking spot, this unit is perfect for first-time buyers, downsizers, or investors. Located close to schools, parks, trails, shopping, and easy highway access, this condo checks all the boxes! (id:35762)
Housesigma Inc.
2 - 32 Hogarth Avenue
Toronto, Ontario
Located In North Riverdale, Minutes From Downtown Toronto, Walking Distance to Riverdale Park East & Withrow Park. Great Restaurants, Cafes & Shops In Greektown On Danforth. Quick Access To The Street Car Direct To Broadview Station. Located On A Tree Lined Street, This Large, 914S.F., 2 Bedroom Unit Which Is Bright And Provides Lots of Natural Light Throughout. Open Concept Living Dining Room, Great For Everyday Living And Entertaining, With Walk Out To The Sun Deck From The Living Room With North/West/South Views. Luxury Vinyl Flooring Throughout. Galley Kitchen With Matching Appliances, Quartz Countertops, Under Cabinet Lighting And En-suite Laundry. Primary Bedroom Has A Double Closet And Overlooks The Backyard, The 2nd Bedroom Has A Double Closet And Faces South. Large 4 Piece Bathroom With Walking Shower. Efficient Heat Pump For Heating And Cooling Plus Accessary Heating If Required. Other Is Deck. Check Out The Video!!!! (id:35762)
RE/MAX Hallmark Realty Ltd.
3201 - 1 Bedford Road
Toronto, Ontario
Welcome to Suite 3201 at One Bedford a rare penthouse residence in one of Toronto's most prestigious addresses. This exclusive 2+1 bed,3-bath home spans 2,539 sq. ft. and is one of only two suites on the floor, offering exceptional privacy and panoramic views of the CN Tower, downtown skyline, and lake. Impeccably upgraded with designer finishes, the suite features hardwood floors, custom pot lighting, tailored wallpaper, and elegant fixtures throughout. A spacious foyer leads into a stunning living room with floor-to-ceiling windows and a formal dining space beneath a sculptural chandelier. The chef's kitchen is a true showpiece, with a quartz waterfall island, glass tile backsplash, Miele appliances, and bespoke cabinetry. The primary suite is a private retreat, complete with its own balcony, a walk-in closet, and a spa-like ensuite with a deep soaker tub beneath a picture window, double vanity, marble tile, and separate water closet. The second bedroom features east-facing windows, custom built-ins, and a sleek 3-piece ensuite. A spacious den with balcony access adds flexibility as a home office or third bedroom. Even the laundry room has been thoughtfully designed with custom cabinetry, quartz counters, and full-size washer/dryer. Includes two premium side-by-side parking spots and a private locker. Residents enjoy five-star amenities: indoor pool, hot tub, sauna, steam room, fitness centre, party room, outdoor terrace, concierge, guest suites, and more. Unbeatable location near U of T, ROM, Royal Conservatory, and Yorkville's finest shops and dining. This is elevated, turnkey penthouse living refined, private, and move-in ready. This suite includes 2 premium side-by-side parking spots & a private locker rare in the city. Five-star amenities incl. indoor pool, hot tub, gym, concierge, guest suites, visitor parking & more for elevated urban living. (id:35762)
Sotheby's International Realty Canada
807 - 8 Wellesley Street
Toronto, Ontario
This brand new 3 bed + den at 8 Wellesley Residences offers 1,228 sqft of smart, stylish design in the heart of downtown. The den is a true separate room, ideal as a 4th bedroom, office, or flex space. Neutral finishes, modern kitchen, and airy open concept living. Primary bedroom features its own ensuite, and walk-in closet. Ideal for professional roommates or an urban family seeking the convenience of city living. Easy commuting with Wellesely station outside the door, Walk to U of T, TMU, and everything between Yonge & Bay. (id:35762)
Sage Real Estate Limited
2293 Oakhaven Drive
Oakville, Ontario
A Nice Home Located In The West Oak Trail Community! A Popular Mattamy-Built "South Creek" Model With A Bright Entrance and Natural Light. Good Maintenance & Condition. Approx.1890 Sqf. Cmbnd Lvng Rm & Dnng Rm, Spacious Family Room Open To The Large Eat-In Kitchen. The Kitchen Has A Walk-Out To A Deck & A Bckyrd. Brand New Vinly Flooring throughout. Perfect Layout in the Second Floor suite for a Family. Roof, Kitchen, Appliances(2017), Garage Door (2021), New Flooring (2025), Lighting (2025), Furance(2018), Central Vacuum (as is). Minutes' Drive To The Famous 16 Mile Creek, Glen Abbey Community Centre, Top Rated School , Hospital, Major Highways & Other Amenities. MOTIVATED SELLER and MUST SEE ! Thanks For Showing (id:35762)
RE/MAX Atrium Home Realty
15 - 491 Brimley Road S
Toronto, Ontario
2.027 Sq. Ft. Industrial Unit With 1 Truck Level Door. Note: Currently No Office, Landlord Will Build Up to 20% Office, As Per Floor Plan Attached. (id:35762)
Royal LePage Security Real Estate
700 - 28 Pemberton Avenue
Toronto, Ontario
**Location! Location!!!** Direct Access To Finch Subway, Viva & YRT** Excellence Split 2 Bedrooms Design With Ample Storage Space Throughout** Corner Unit With Beautiful Balcony **Newer Renovated** Newer Paint**Newer Kitchen Counter And Sink**Close To City Centre/Malls/ Shops/ Theater/ Library/ Supermarkets / Restaurants**Cummer Valley Ms & Earl Haig Ss School Zone**24 Hours Concierge**Hydro, Heat & CAC Are All Included In The Rent** (id:35762)
Homelife New World Realty Inc.
1507 - 297 College Street
Toronto, Ontario
Unique Unit In Tribute's 9 yrs new Boutique Condo Building In Kensington Market. Bright & Spacious 615 Sqft, One Bedroom + Den, used as the 2nd Bedroom. Massive 415 Sqft Terrance With Gas Hook-Up And South Unobstructed City Views! A Perfect 100 Transit Score And A Walker's Paradise 99 Walk Score. T&T Market & TD Bank in building, Close To Uft, China Town, Public Transit And Much More! (id:35762)
Century 21 Percy Fulton Ltd.
312 Whitmore B2 Avenue
Toronto, Ontario
2+1 Bedrooms On Excellent Location In Prime Briarhill- Belgravia Neighborhood. Totally Renovated. Steps Eglinton West Subway, T.T.C, Allen Expressway, Restaurants, Shopping, Parks (id:35762)
Homelife New World Realty Inc.












