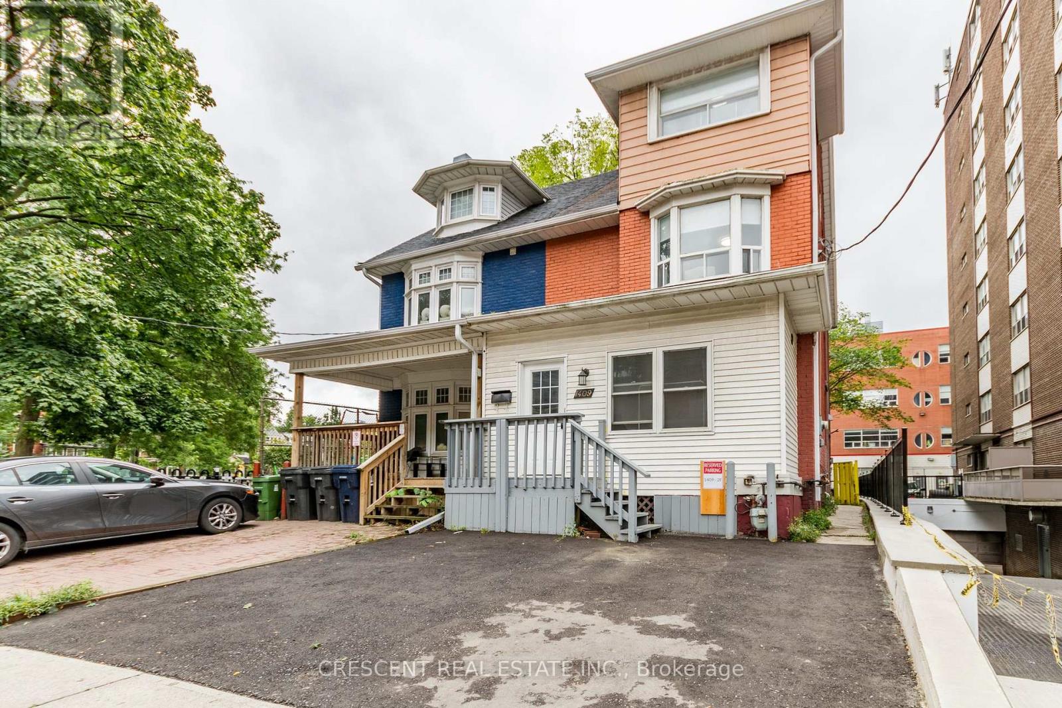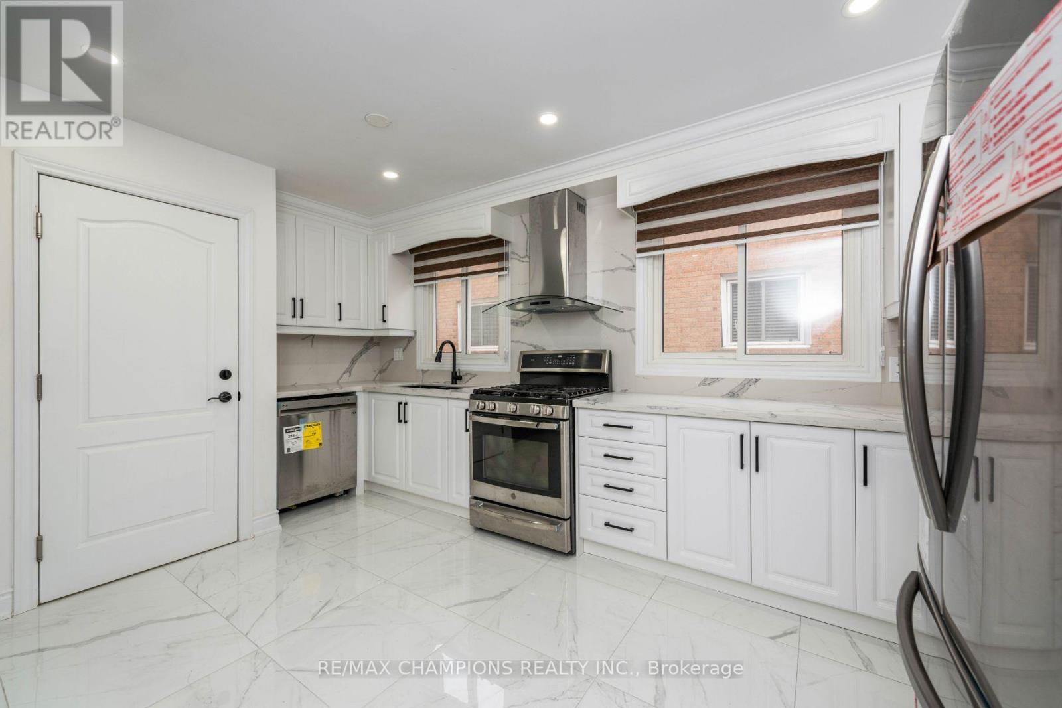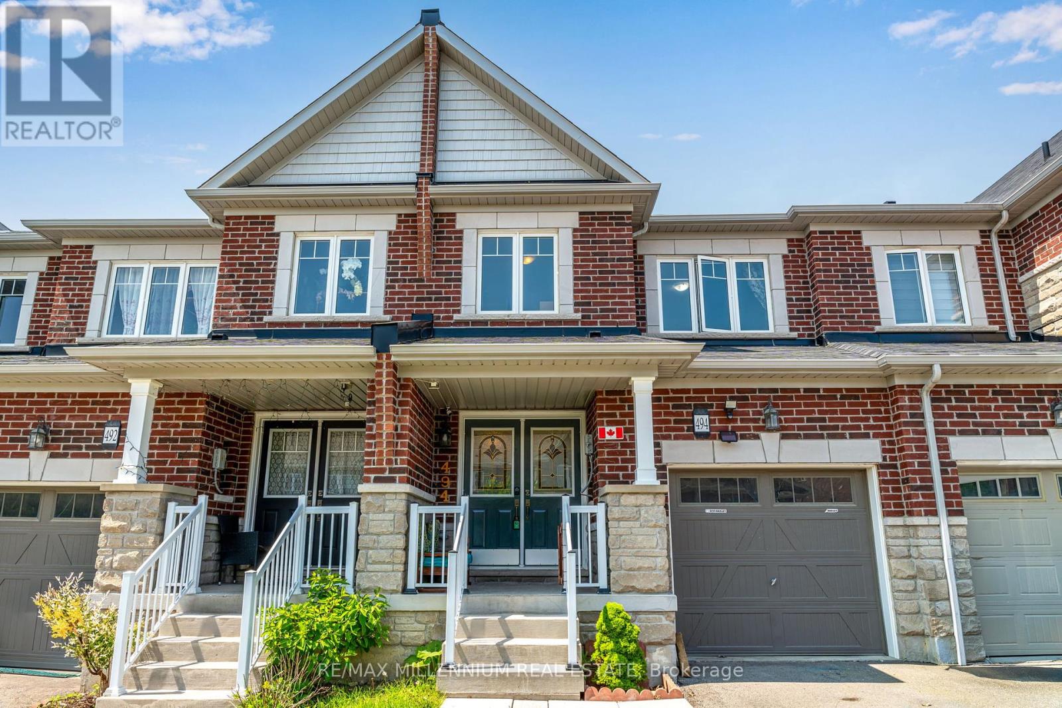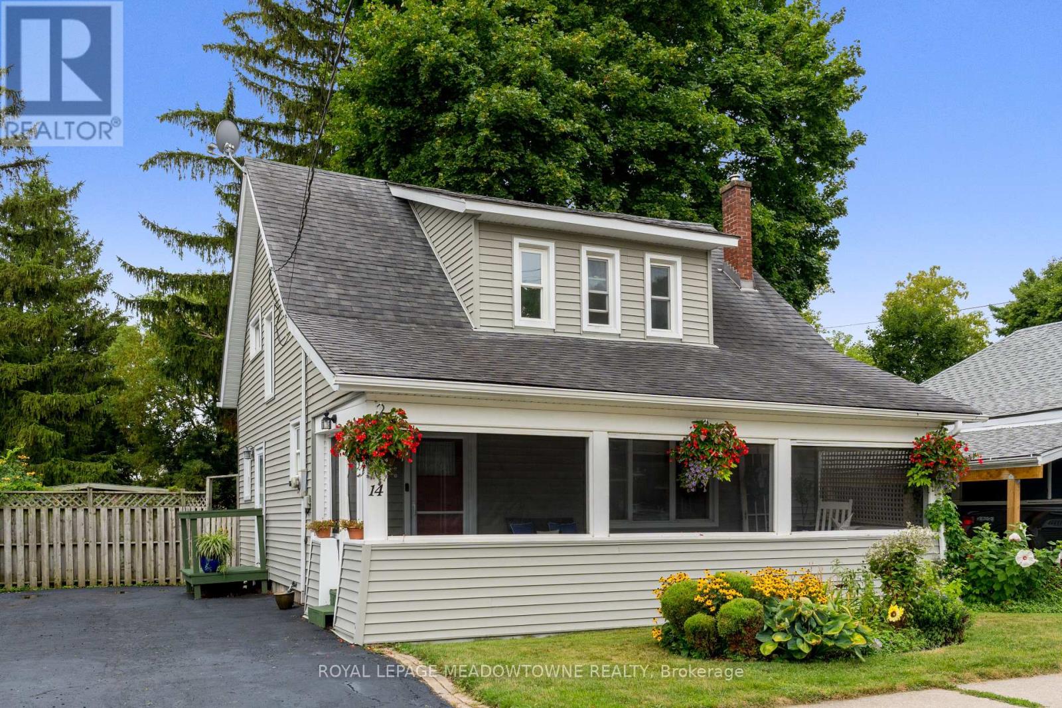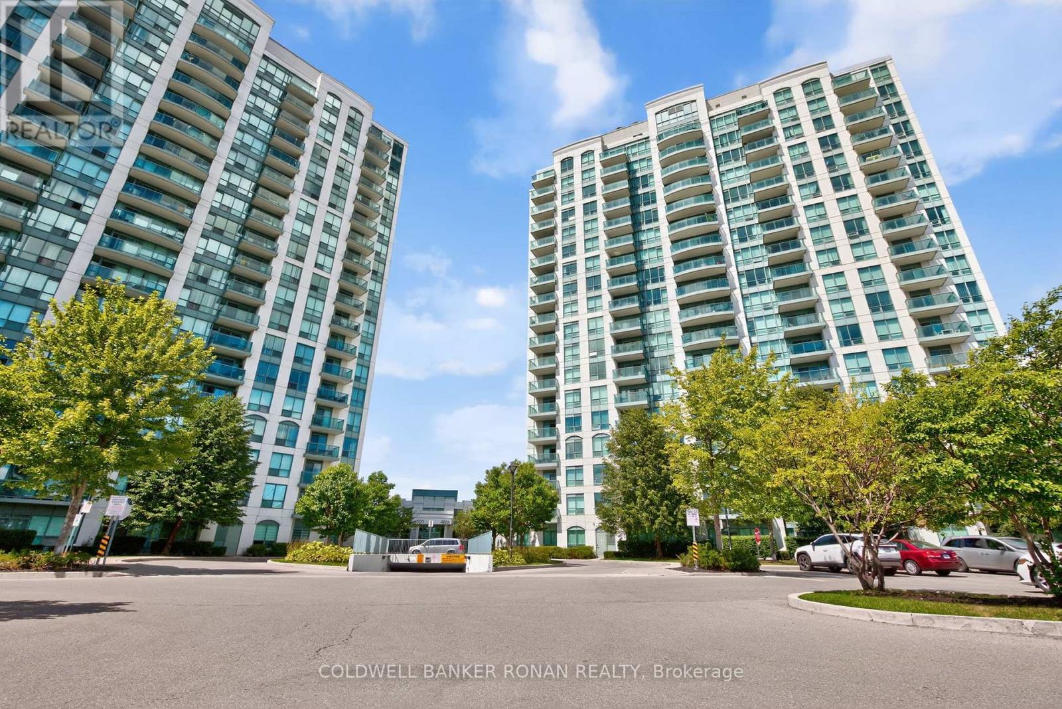Upper - 105 Fitch Street
Welland, Ontario
The parking and backyard is shared with the basement and the front portion. (id:35762)
RE/MAX Metropolis Realty
Upper - 1409 King Street W
Toronto, Ontario
Welcome to this spacious 2 storey, 5 bedroom apartment in the ever-vibrant Downtown Toronto! This rare offering combines size, comfort & unbeatable convenience, making it ideal for a group of friends, students, or a family seeking space & true city lifestyle. Featuring hardwood floors throughout, a separate entrance, & in-unit laundry, this unit is designed to offer both charm & functionality. The layout boasts 1 large bedroom on the 2nd floor and & 4 bedrooms on the 3rd floor, giving you the flexibility to create a home office, study, or other options to suit your lifestyle. Nestled at the corner of King St W & Jameson, you're perfectly positioned to indulge in Toronto's dynamic urban energy. Just steps away you'll find nightlife, shops, restaurants, cafes & everyday essentials, at what feels like your doorstep. The convenience of public transit practically right outside the building ensures you're seamlessly connected across the city for work, school, or entertainment. Families will appreciate an elementary school and Close Avenue Parkette w/splashpad and playset nearby, while outdoor enthusiasts will love being close to Trinity Bellwoods Park, High Park & the stunning Lakeshore trail that stretches along the waterfront, offering endless opportunities for recreation. Quick access to the Gardiner makes commuting in & out of the city a breeze whether you're driving to work, heading to the airport, or exploring nearby neighborhoods. This apartment delivers the best of city living. Don't miss your chance to call this spacious 5 bedroom unit your next home. Your urban adventure begins here! (id:35762)
Crescent Real Estate Inc.
506 Deerhurst Drive
Burlington, Ontario
Introducing to 506 Deerhurst Drive, a beautifully maintained family home in a sought-after neighbourhood. This thoughtfully designed house offers a seamless flow between its main living spaces, perfect for both everyday living and entertaining. The open-concept layout connects the living room, dining room, and kitchen, creating a warm, inviting atmosphere. At the heart of the living room is a charming wood-burning fireplace, adding a cozy touch and a focal point for gatherings. A convenient powder room finishes off this floor. This spacious and inviting four-bedroom home truly offers it all. All four bedrooms are located on the upper level including a generous primary suite featuring his and hers closets and a modern updated ensuite bathroom. For added convenience, upstairs laundry makes daily routines effortless. Downstairs the finished basement offers a versatile space perfect for a kids playroom, home office, gym, or media room. Step outside to enjoy the beautifully landscaped yard and a double car garage, offering plenty of outdoor space and functionality. RSA. (id:35762)
RE/MAX Escarpment Realty Inc.
11 Crosswood Lane
Brampton, Ontario
Upgrades~~ 3+2 W/O Legal Basement Apartment. This Home Has Been Totally Done From Top To Bottom. Spent Over $150K In Quality Upgrades, Large Kitchen With Porcelain Tiles, Quartz Counter And Backsplash. Laminate floor, Freshly painted - Move In & Enjoy Uncompromised Modern Living. Abundant Natural Light. Close To School, Hwy 410, Trinity Mall, Transit. No House At The Back. Perfect For First Time Buyer Or Investors! Act Fast B4 It's Gone. Upstairs is vacant for easy showing.(Pictures from previous listing) (id:35762)
RE/MAX Champions Realty Inc.
494 Queen Mary Drive
Brampton, Ontario
Welcome to a home where style meets comfort in perfect harmony. This freehold townhouse, spanning 1,462 sq ft, invites you in with warm hardwood floors and an elegant oak staircase that sets the tone. The heart of the home-a chef-inspired kitchen-glows with quartz countertops, an under-mount sink, and gleaming stainless steel appliances, designed for both function and flair.Upstairs, a dreamy primary suite awaits with a custom walk-in closet, while two more spacious bedrooms offer room to grow. The finished basement opens up possibilities-with a large rec room, rough-ins for a full bath, and space to create a secondary kitchen or in-law suite.Outside, enjoy three-car parking, a backyard built for entertaining, and a location nestled between a school and a park. Stroll to nearby shops or catch the GO Train just minutes away. A beautiful blend of design, location, and livability-your family's next chapter begins here. (id:35762)
RE/MAX Millennium Real Estate
14 Academy Road
Halton Hills, Ontario
Set on a 50 x 132 ft lot with mature trees and privacy, this one-and-a-half storey home is located on a quiet street in central Georgetown. A screened front porch leads inside to a practical layout with three bedrooms and two bathrooms. The side entrance from the driveway opens directly into the updated kitchen, renovated in 2012 with granite counters. The dining room offers a walkout to a deck and backyard oasis shaded by a mature tree canopy. An oversized shed provides excellent storage or workshop space, and the driveway accommodates three cars. The home has seen several recent updates in 2025, including fresh paint throughout, new broadloom, plus luxury vinyl plank flooring in the hallway, kitchen, and dining room. These improvements add comfort and function to the existing charm of the home. The location is another standout feature. Walk to the GO Station, downtown shops and restaurants, local trails, parks, and the village of Glen Williams. Properties on this quiet road are rarely available, making this a valuable opportunity to own in a well-established neighbourhood. Updates: Freshly painted ('25), Broadloom ('25), LVP flooring ('25), Kitchen ('12). (id:35762)
Royal LePage Meadowtowne Realty
717 - 3009 Novar Road
Mississauga, Ontario
Welcome to this Stunning Brand-New 1+Den Condo at Arte Residences by Emblem! Experience contemporary urban living in the heart of Mississauga with this beautifully designed 1-bedroom + den suite offering 617 sq. ft. of modern comfort. This never-lived-in unit features a bright, open-concept layout with floor-to-ceiling windows that flood the space with natural light. The sleek kitchen boasts ample storage, quartz countertops and backsplash, and premium stainless steel appliances. Enjoy the convenience of in-suite laundry and thoughtfully designed living spaces perfect for professionals, commuters, or small families. Located in the vibrant Hurontario & Dundas corridor, Arte Residences offers unbeatable access to top amenities, including Square One Shopping Centre, lush parks, major hospitals, and Highway 403. With the new Hurontario LRT under construction, future residents will benefit from seamless connectivity to both Toronto and Brampton. (id:35762)
Newgen Realty Experts
503 - 55 Yorkland Boulevard
Brampton, Ontario
Welcome to 55 Yorkland Blvd S, Unit 503 an absolute showstopper offering breathtaking, unobstructed southwest views of the lush greenbelt. This beautifully designed, turn-key condo features a spacious open-concept layout with 2 large bedrooms, 2 full bathrooms, and floor-to-ceiling windows that fill the space with natural light and showcase stunning views from every room. Enjoy a chefs dream kitchen with quartz countertops, a large centre island with integrated breakfast bar, upgraded stainless steel appliances, and an extended pantry with matching quartz. The primary suite boasts a walk-in closet and glass shower ensuite. Additional features include premium laminate flooring throughout, en-suite laundry, 9-ft ceilings, 2parking spots (1 owned, 1 rented), and an owned locker conveniently located near the elevator. Situated minutes from Hwy 407, Hwy 427, Hwy 7, and the GO Station, with schools, public transit, shopping, and trails nearby, this condo offers the perfect blend of comfort, style, and convenience. A rare find that truly has it all don't miss your chance to call this exceptional unit home! (id:35762)
RE/MAX Realty Specialists Inc.
Blue Rose Realty Inc.
1204 - 6 Eva Road
Toronto, Ontario
Tridel West Village Gorgeous 1 Bdrm + Den With 2 Parking Spaces (Tandem) Plus Space For A Bike Or Motorcycle. One Locker Included. Brand New Laminate Floors Throughout! Close To Major Highways 427, 401, Qew Mid-Point Downtown And Mississauga, Close To Airport And Kipling Subway. Bright Spacious Unit With Quality Finishes & South Exposure, Functional Floor Plan & Large Bdrm. Flexible Den Space Perfect For Home Office. Amenities: Movie Theatre, Indoor Swimming Pool, State Of The Art Gym, Whirlpool, Steam Room. (id:35762)
Royal LePage Vision Realty
715 - 3009 Novar Road
Mississauga, Ontario
Welcome to Artform Condos by Emblem: Stylish Urban Living in the Heart of Cooksville Rent is month to month during occupancy period as per vendor. Experience modern elegance in this bright and functional 1 bedroom, 1 bathroom with 1 parking suite located in the thriving Cooksville community of Mississauga. Nestled in a sleek, contemporary building, this thoughtfully designed unit features floor-to-ceiling windows, and premium finishes throughout. The open-concept kitchen is equipped built-in stainless steel appliances, and upgraded cabinetry perfect for both everyday living and entertaining. Exceptional Building Amenities Include: 24-hour concierge, State-of-the-art fitness Centre, Co-working lounge, Stylish party room, Ample visitor parking. Unbeatable Location: Steps to Cooksville GO Station, 5-minute walk to the upcoming Hurontario LRT, Easy access to Highways 403, QEW, and 401, Minutes to Square One, Sheridan College, Celebration Square, grocery stores, and dining options, Set in one of Mississauga's most accessible and rapidly developing neighborhoods. (id:35762)
Newgen Realty Experts
1010 - 4900 Glen Erin Drive
Mississauga, Ontario
Stunning One-Bedroom Plus Den Condo in Prime Erin Mills Location Welcome to this beautifully designed, highly functional one plus one bedroom condo located directly across from Erin Mills Town Centre and Credit Valley Hospital, in the heart of one of Mississauga's most desirable school districts featuring the top-rated John Fraser Secondary School. Freshly Painted and newly renovated bath. Private balcony with breathtaking, unobstructed views .Inside, Spacious kitchen featuring granite countertops, a ceramic backsplash, and stainless steel appliances. Brand new washer/dryer. This unit includes one owned underground parking space and a generously sized owned locker. Steps away from endless shopping, dining, and entertainment, with Highways 403/407 just minutes away and public transit within walking distance. Enjoy the luxury of concierge service, touchless entry doors, and a full suite of amenities: Indoor Pool, Sauna, Fitness Centre, Party/Meeting Room. (id:35762)
Coldwell Banker Ronan Realty
613 - 2720 Dundas Street W
Toronto, Ontario
Welcome to The Junction House, where boutique living meets one of Toronto's most vibrant neighbourhoods. This bright 2 -bedroom, 2-bathroom suite, designed by award winning architects Superkul blends modern design with thoughtful functionality. The expansive private terrace -complete with a gas line and hose bib-offers clear northeast views, perfect for entertaining or unwinding at the end of the day. Both bedrooms are generously sized, with custom window coverings throughout, and the primary includes a full ensuite. Filled with natural light, this stylish suite offers an open-concept design, full-size stainless steel appliances, and a Scavolini kitchen with gas cooktop. Building amenities include a stylish co-working and social space, concierge service, a fully equipped gym, and a 4,000 sq ft rooftop terrace with BBQs, fire pits, and a dedicated dog run with skyline views. Steps to some of the city's best restaurants, cafes, and shops, with easy access to High Park, the UP Express, and TTC. (id:35762)
Chestnut Park Real Estate Limited


