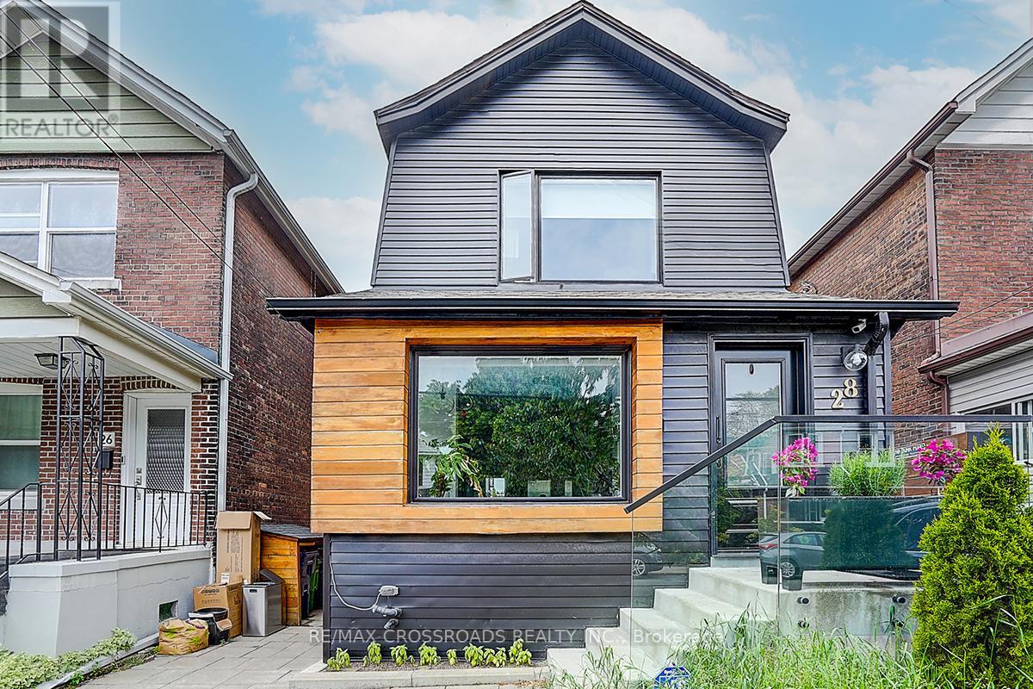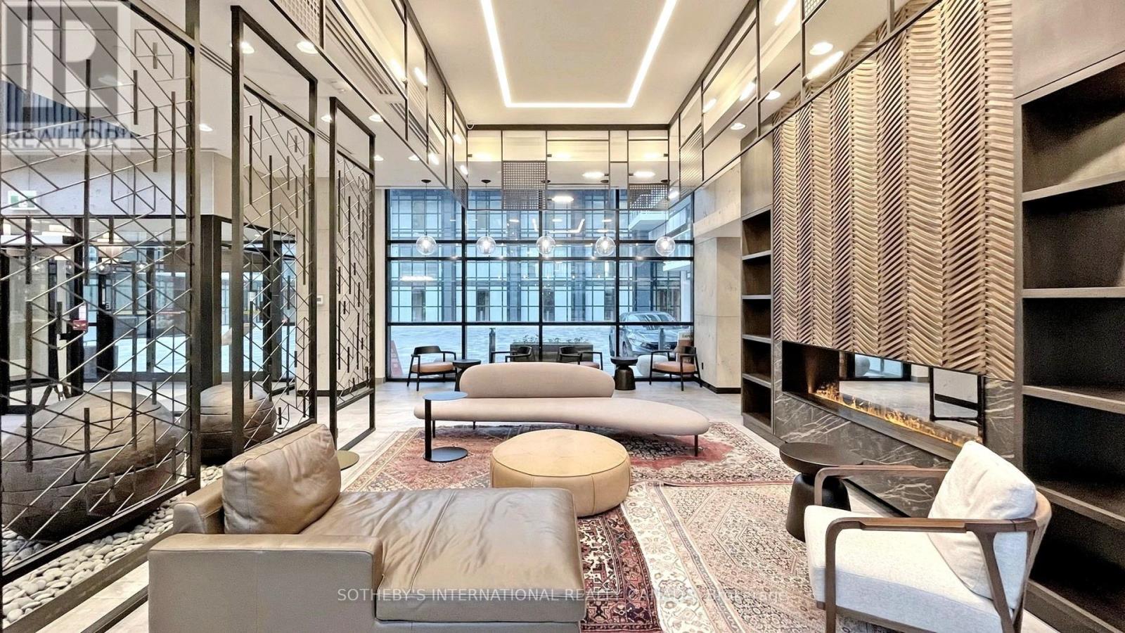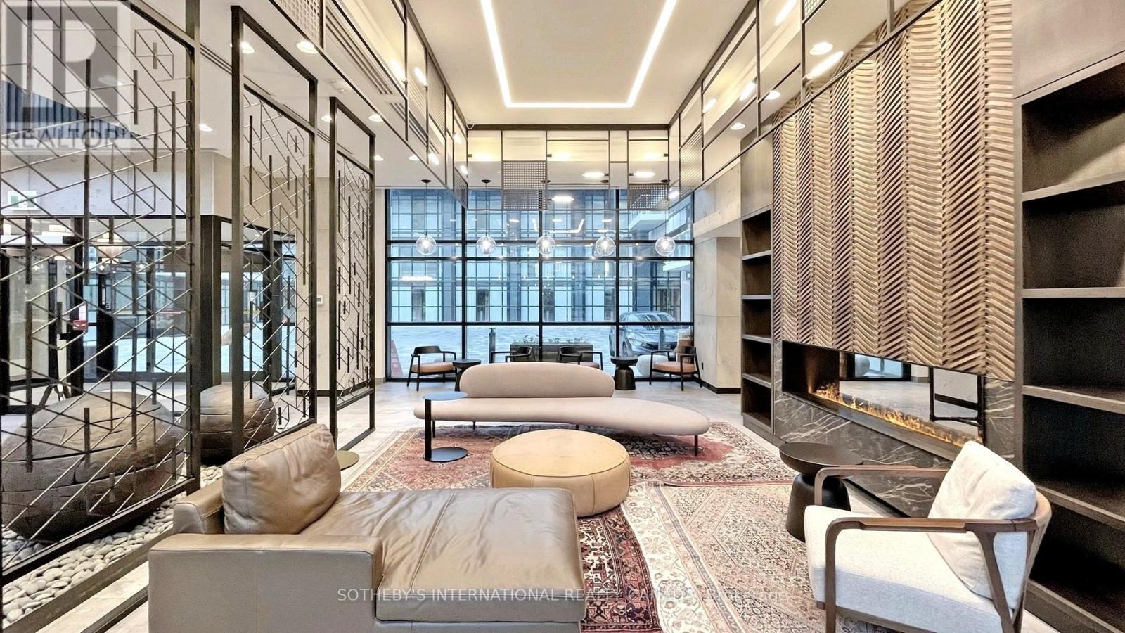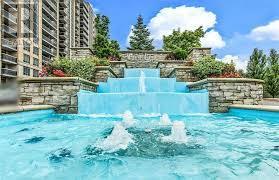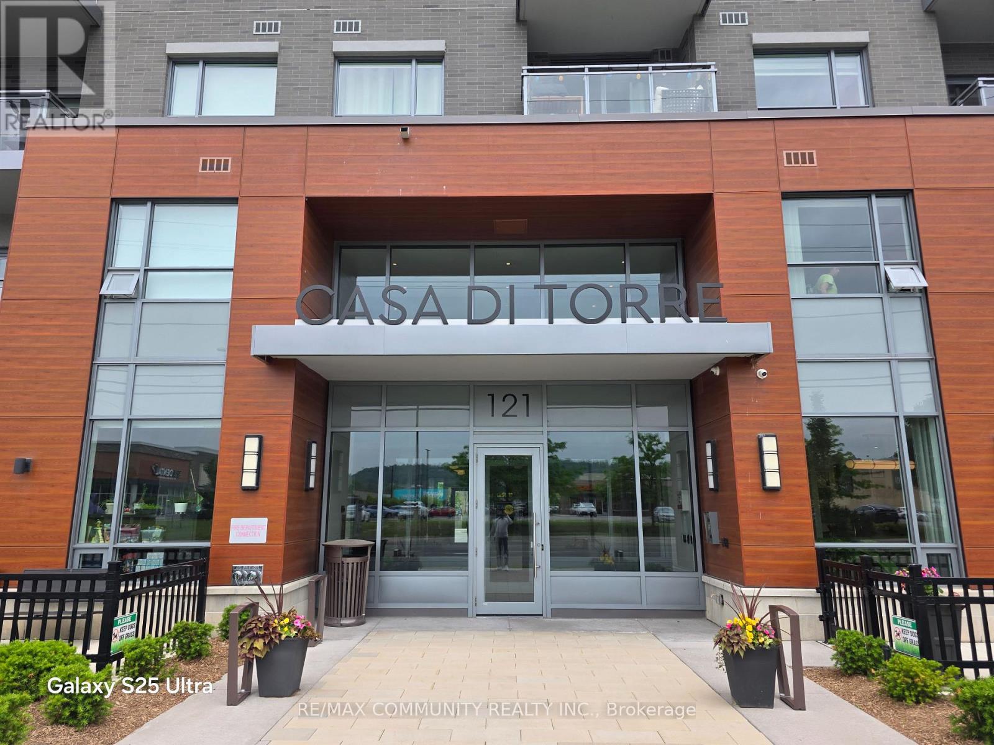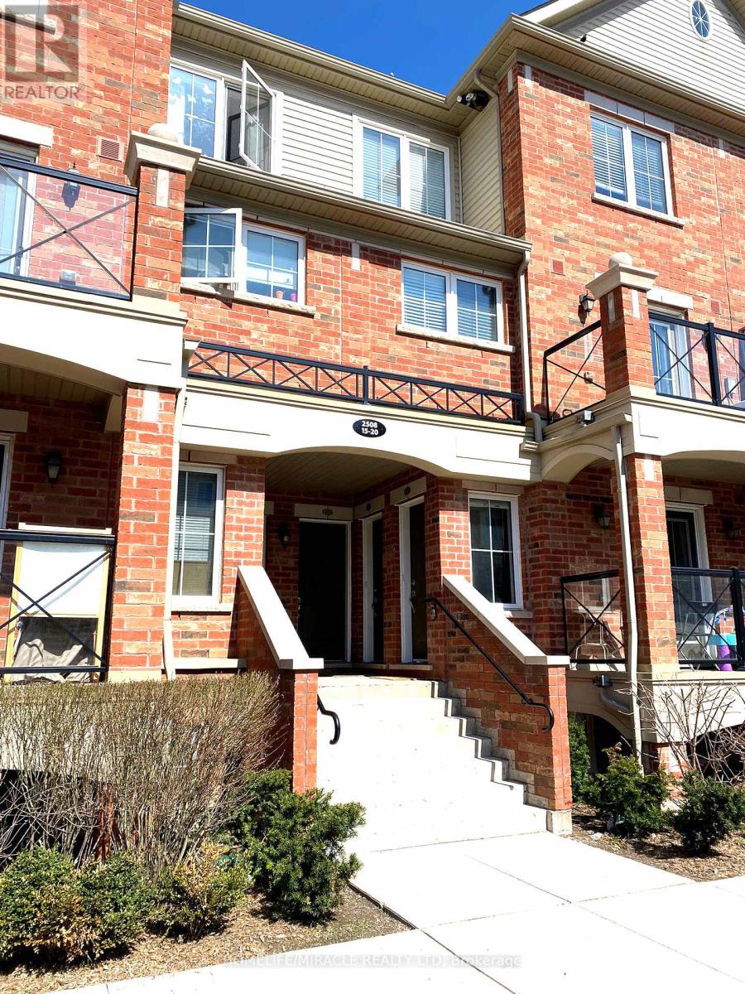79 Annsleywood Court
Vaughan, Ontario
Fully Furnished Executive Lease. Short or Long Term. Stunning 5 bedroom home offering approx. 3,279 sq. ft. of upgraded living space. Features a main floor primary bedroom plus a second bedroom or office, with two additional bedrooms upstairs Fully Furnished Executive Lease. Short or Long Term. Stunning 5 bedroom home offering approx. 3,279 sq. ft. of upgraded living space. Features a main floor primary bedroom plus a second bedroom or office, with two additional bedrooms upstairseach with its own ensuiteand a large media room or optional fifth bedroom. Highend finishes throughout.Enjoy a private, resort-style backyard and comfortable, designer furnishings included. Located minutes from Kleinburg Village, Copper Creek Golf Course, restaurants, and shops. Ideal for corporate relocation or families in transition. Flexible lease terms available. Move-in ready.each with its own ensuite and a large media room or optional fifth bedroom. Highend finishes throughout.Enjoy a private, resort-style backyard and comfortable, designer furnishings included. Located minutes from Kleinburg Village, Copper Creek Golf Course, restaurants, and shops. Ideal for corporate relocation or families in transition. Flexible lease terms available. Move-in ready. (id:35762)
Triton Capital Inc.
28 Chisholm Avenue
Toronto, Ontario
* Rarely Offered - Welcome to this Fully Renovated Home in a quiet, family-friendly Neighborhood* Hardwood Flr T/O* Gourmet Kitchen W/Stainless Steel Apps, Centre Island, B/I Dishwasher, Calcutta Stone Counters And Ample Storage*An Exceptional Family Room W/a Cozy Fireplace and Large Window Framing quiet neighborhood st Feels like a Painting* Spacious Master W/Gorgeous Ensuite + Closets* Fully Fenced Backyard W/Lots of Privacy* Walk To Schools, Parks, Hospital, Library & Public Transit. (id:35762)
RE/MAX Crossroads Realty Inc.
Th-113 - 251 Manitoba Street
Toronto, Ontario
Nestled in the picturesque waterfront community at Downtown Toronto west, Empire Phoenix townhomes offer a sophisticated living experience tailored for modern residents seeking to elevate a relaxation lifestyle.This 2022-built residence boasts a luxurious 2-storey with 2 bedrooms, 3 baths, 1 locker, 1 parking, 1 balcony open to park oasis, and a private exit to street front. Designed by Graziani + Corazza Architects, Figure 3 Interior, and Alexander Budrevics Landscape, elegantly mingled world class amenities and array of townhome garden suites anchor the natural scenery of Grand Avenue Park. A refined list of curated collections of features and finishes for a cohesive look. Open-concept flow coupled with extensively large windows, fills the space with abundant natural sunlight and tranquil garden views. Smooth ceiling, clean lined material and premium flooring throughout. Gourmet kitchen spans quartz island & upscale appliances for both casual dining and culinary endeavors. Custom built-in cabinetry adds functional touch to every room. Sleek vanity and spa-like baths present fashionable aesthetics. Residents enjoy stylish grand lobby, 24/7 concierge, shared workspace, intimate cocktail lounge, rejuvenating sauna/spa/steam room, state-of-the-art fitness centre, wellness courtyard & terrace with BBQ, an inviting rooftop pool extending Toronto skyline & Lake Ontario views. The pedestrian-friendly neighborhood adores easy commute. Comfy walks to Starbucks, fine dining & Metro grocery. 2-min drive to Gardiner Exp, 3 min to Go-train, 6 min to Hwy 427, 8 min to TTC subway stations, 7 min to Sherway Gardens Shopping & 6 min to Humber College. Popular recreational destinations nearby incl various lakeshore entertainments, Manchester, Winslow-Dalesford, Grand Ave Off-Leash Dog Park, Mimico Waterfront, Humber Bay Sailing Club, and Etobicoke Yacht Club. Welcome to discover a truly luxury lifestyle in this extraordinary townhome, perfect for indulgence and leisure. (id:35762)
Sotheby's International Realty Canada
Th-113 - 251 Manitoba Street
Toronto, Ontario
JULY 1ST MOVE-IN. Nestled in the picturesque waterfront community at Downtown Toronto west, Empire Phoenix townhomes offer a sophisticated living experience tailored for modern residents seeking to elevate a relaxation lifestyle.This 2022-built residence boasts a luxurious 2-storey with 2 bedrooms, 3 baths, 1 locker, 1 parking, 1 balcony open to park oasis, and a private exit to street front. Designed by Graziani + Corazza Architects, Figure 3 Interior, and Alexander Budrevics Landscape, elegantly mingled world class amenities and array of townhome garden suites anchor the natural scenery of Grand Ave Park. A refined list of curated collections of features and finishes for a cohesive look. Open-concept flow coupled with extensively large windows, fills the space with abundant natural sunlight and tranquil garden views. Smooth ceiling, clean lined material and premium flooring throughout. Gourmet kitchen spans quartz island & upscale appliances for both casual dining & culinary endeavors. Custom built-in cabinetry adds functional touch to every room. Sleek vanity and spa-like baths present fashionable aesthetics. Residents enjoy stylish grand lobby, 24/7 concierge, shared workspace, intimate cocktail lounge, rejuvenating sauna/spa/steam rm, state-of-the-art fitness ctr, wellness courtyard & terrace with BBQ, inviting rooftop pool extending Toronto skyline & Lake Ontario views. The pedestrian-friendly neighborhood adores easy commute. Comfy walks to Starbucks, fine dining & Metro grocery. 2-min drive to Gardiner Exp, 3 min to Go-train, 6 min to Hwy 427, 8 min to TTC subway stations, 7 min to Sherway Gardens Shopping & 6 min to Humber College. Popular recreational destinations nearby incl various lakeshore entertainments, Manchester, Winslow-Dalesford, Grand Ave Off-Leash Dog Park, Mimico Waterfront, Humber Bay Sailing Club, and Etobicoke Yacht Club. Welcome to discover a truly luxurious lifestyle in this extraordinary townhome, perfect for indulgence and leisure. (id:35762)
Sotheby's International Realty Canada
1413 - 8 Mondeo Drive
Toronto, Ontario
**Luxury Tridel Mondeo Springs** Beautiful, Open Concept 1+1 Bedroom overlooking the Park. Laminate Floors thru-out. Walk out to Balcony. Ensuite Laundry, 1 Underground parking. Amenities includes 24hrs Concierge, Indoor Pool, Guest Suites, Movie Theatre, Gym, Party Room, Basket ball Crt, Golf. (id:35762)
Century 21 Percy Fulton Ltd.
2003 - 125 Blue Jays Way
Toronto, Ontario
Beautiful 1+1 Bedroom At King Blue Condos North Tower, Bright West Facing W/Sight South Lake & City Views! In The Heart Of Entertainment District. Spacious Suite. Bedroom W/Window. High-End Finishes Inc, 9 Ft Ceiling, Engineered Wood Floor, Floor To Ceiling Windows, Gourmet Kitchen, Granite Counter Top & Integrated Ss Appliances, Amazing Amenities: 24 Hrs Security, Rooftop, Terrace, Gym, Yoga, Studio, Media. (id:35762)
Tron Realty Inc.
30 Denver Crescent
Toronto, Ontario
An oasis called Home! One of a kind custom designed executive property, with dramatic curb appeal and outstanding workmanship. From the moment you enter, you step into a grandiose experience seamlessly blending modern luxury with cozy house charm through its soaring ceilings, sparkling chandeliers, onyx and marble fireplaces, and hand-selected finishes. A bespoke detailing private library is an invitation to study and reflection, while the living and dining areas flow smoothly into each other, creating an inviting space for hosting guests or enjoying family meals. The gourmet chef inspired kitchen has been meticulously designed for culinary excellence. Here, flavors and discussions flow effortless around the 9 ft sequoia island with incorporated gas cooktop, sink and a floating adjustable Miele hood. Elegance & functionality thrives everywhere: a spacious family room, breakfast & butler areas and a dreamy walk out to patio and outdoor kitchen. The upper level boasts five oversized bedrooms, with W/I closets and 4 Ensuites. The Master Bedroom is a lavish experience on its own (his/hers closets, and a spa-like Ensuite). Enjoy the basement entertainment area with home theatre, wet bar, gym, sauna, wine cellar, and nanny's quarters. The fun continues outdoors, in the 2 fully landscaped resort-like backyards, with large patio, pergolas and hot tub. Savor the tranquility of your home, with the simple convenience of automated systems throughout the house. Nestled in a ravine setting neighborhood, in the proximity of shops, hospital, highways, good schools, this exquisite residence offers an unique combo of comfort, style and convenient access. (id:35762)
Right At Home Realty
419 - 121 Highway 8
Hamilton, Ontario
Beautiful Casa Di Torre Luxury Two Bedroom, Two Baths, 1 Den condo right across the Fiesta Mall in Stoney Creek. This unit has 9' ceiling with Northern Exposure 950 Sqft Plus 45 Sqft Balcony, open concept kitchen, SS appliances, ensuite laundry, over sized windows for a great natural lights, laminate floors and much more! The building offers great amenities, Catering Kitchen, Fitness, Garden, Lounge, Yoga Studio, Entertainment Areas, Party Room, Rooftop Terrace w/ firepit and BBQ, visitor parking, close to shops, restaurants & banks, QEW is 3 minutes away, transit stops right outside the door. The unit comes with one underground parking spot and one locker. (id:35762)
RE/MAX Community Realty Inc.
38 Parade Square
Toronto, Ontario
3 Bedroom Family Home with Newly Renovated Bathrooms ,Walking Distance To The University Of Toronto. That Features Lots Of Natural Sunlight, A Walk Out To The Fully Fenced Backyard. Updates: Broadloom, Vinyl Flooring In Kitchen, Freshly Painted. Includes: All Light Fixtures, Stove, Fridge, Microwave, Washer/Dryer, Gas Furnace, Central Air Conditioner. Tennent pays all the utilities. tenant insurance. One Parking. *********Garage and Unfinished basement excluded. ******* (id:35762)
Homelife/future Realty Inc.
818 - 323 Richmond Street E
Toronto, Ontario
Feeling boxed in with not enough space? Come view this grande open-concept 2 bedroom 2 bath 1120 sq ft condo with 2 car parking and all utilities included! Suite 818 features a bright modern kitchen with stainless-steel appliances and plenty of counter-space for cooking and entertaining. The principal bedroom has an ensuite bath, a walk-in closet and room enough for a king size bed plus a desk/dressing area. The 2nd bedroom with a large closet has a south-facing view with a private balcony, and space for a queen bed and work desk. Soaker tub and shower in the 4 piece bath. The combined living and dining area accommodates all your furniture. Full-size ensuite laundry machines. The views from the living/dining room and the primary bedroom will overlook onto a planned new city park. (source: City of Toronto website) Easy highway connections to DVP and Gardiner, transit with streetcars and buses and a short walk to the St Lawrence Market and Financial District. Walk Score 99 Walkers Paradise. A new Ontario Line station is being built just steps away at Queen and Sherbourne providing even more transit options!Parking is tandem for 2 cars - unit C 23. Visitors have GreenP parking underground.The condo fee with utilities included makes monthly budgeting simple! You will love this extremely well-managed condo with excellent amenities, all-inclusive monthly fees, parking for two cars tandem, and ample space to stretch out and live comfortably in downtown. (id:35762)
Sutton Group-Associates Realty Inc.
608 - 85 Wood Street
Toronto, Ontario
***AAA Location, Ideal for 2-3 residents, In The Heart Of Church And Yonge Corridor. Open Concept, Bright & Spacious 2 Bdrm + Den + Balcony. ***Den Can Be Used As 3rd Bdrm***. Floor-To-Ceiling Windows; Full Balcony W/Stunning Clear View, Floor-To-Ceiling Windows; Restaurants, Shops & More; Great Amenities, Huge Gym Walking Distance To U Of T, Toronto Metropolitan Uni, Hospitals, Yonge St, Eaton Centre, College Park; Steps To Ttc/Subway, Loblaws...photos are from previous listings (id:35762)
Homelife Landmark Realty Inc.
18 - 2508 Post Road
Oakville, Ontario
Modern 2-Storey Stacked Townhome with Sunset Views, Privacy & Prime Oakville Location. Welcome to this beautifully maintained 2-bedroom, 2-bathroom stacked townhome, ideally situated at Sixth Line & Trafalgar in one of Oakville's most sought-after communities. With 1,000 sq. ft. of thoughtfully designed living space across two levels, this home offers the perfect blend of comfort, convenience, and lifestyle. Enjoy exceptional privacy with this unit's unique orientation facing Dundas Street, offering no direct front neighbors and uninterrupted sunset views from your private balcony overlooking a serene pond-a peaceful retreat right at home. The main floor features a modern kitchen with space for a pantry, an open-concept living/dining area, and a 2-piece washroom-ideal for guests or everyday ease. Upstairs, discover two spacious bedrooms, a full 4-piece bathroom, a towel closet, and in-suite laundry for added convenience. Key Features : Private balcony with pond and sunset views. Secure underground parking & locked storage unit. Garbage area steps from the unit. Walking distance to grocery stores, restaurants, cafes, retail shops, and medical offices. Public transit stops just steps away. Close to scenic walking trails, green spaces, a local park & nearby dog park10-minute drive to QEW & Hwy 4035-minute drive to Oakville Trafalgar Memorial Hospital. Minutes to public & private pre-schools and elementary schools.This private upper-level townhome is ideal for young professionals, couples, or small families looking for a low-maintenance lifestyle in a vibrant and walkable neighborhood. Don't miss this rare opportunity to own a home that combines natural beauty, urban convenience, and exceptional connectivity-all in one of Oakville's most desirable areas. (id:35762)
Homelife/miracle Realty Ltd


