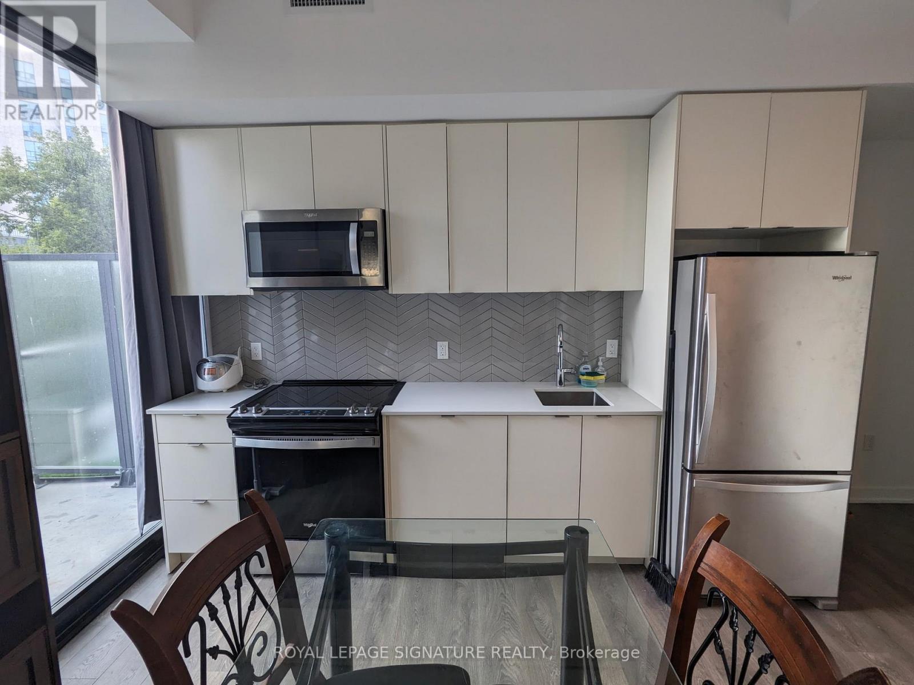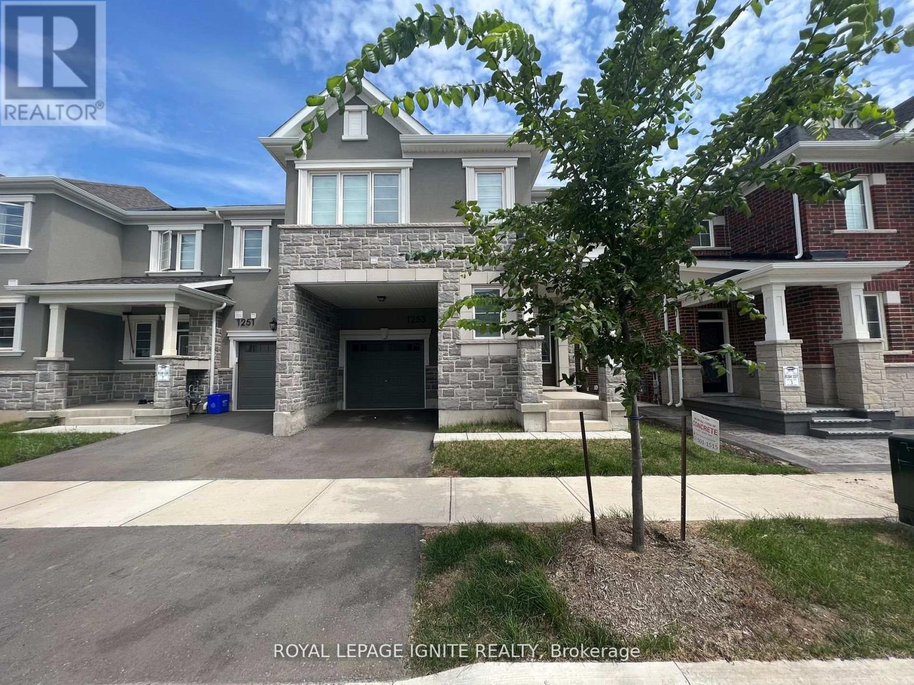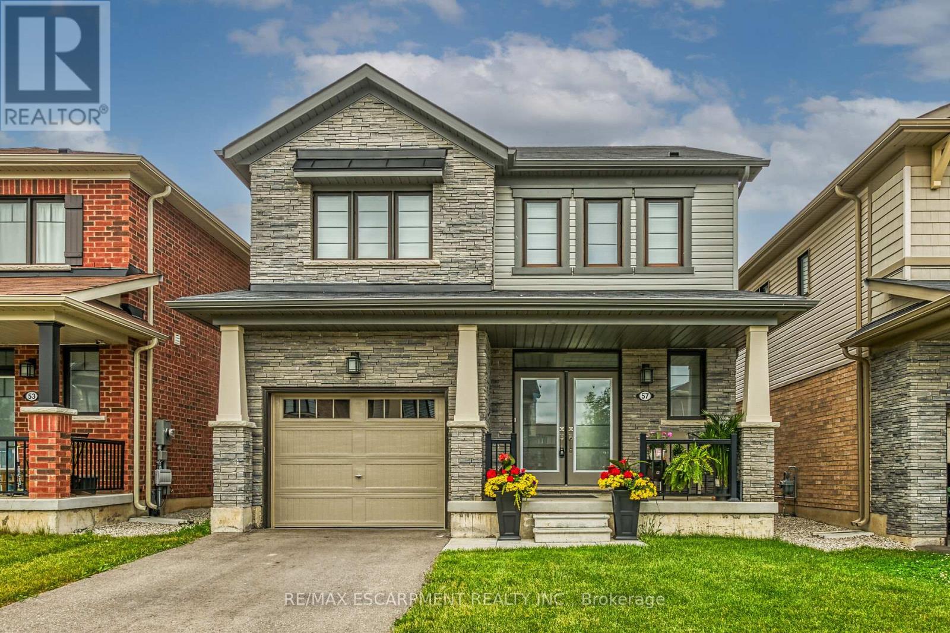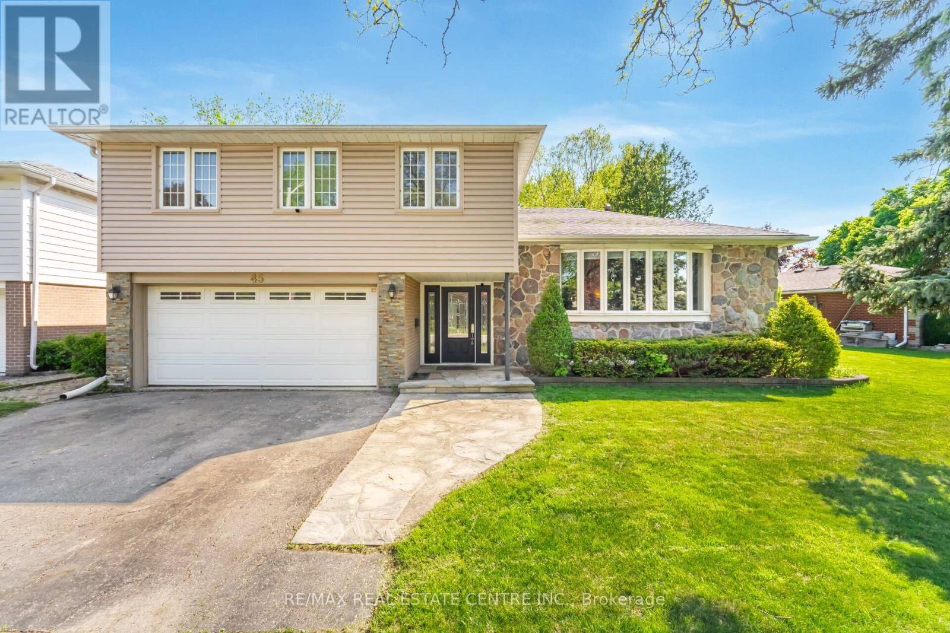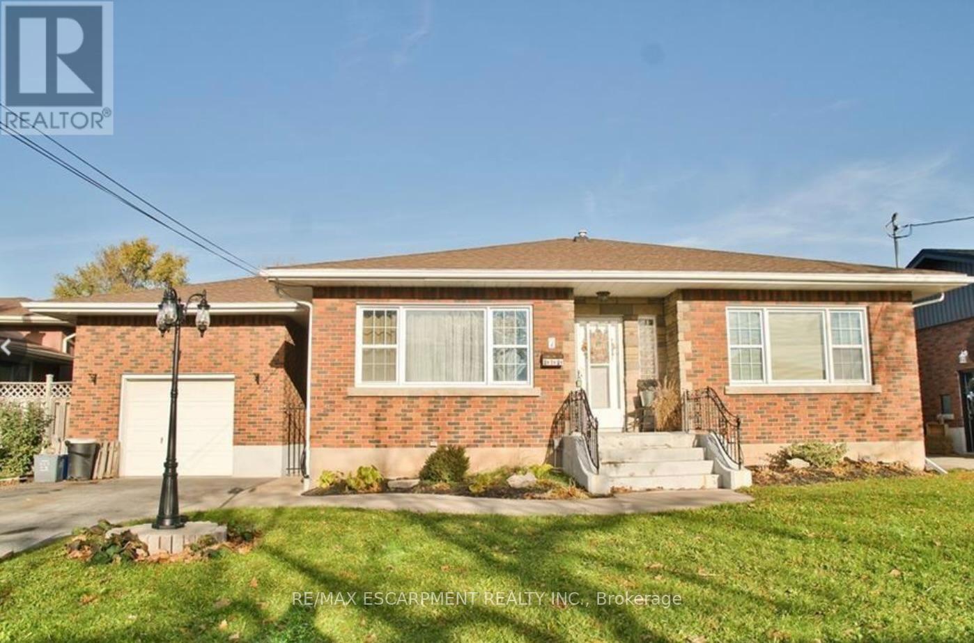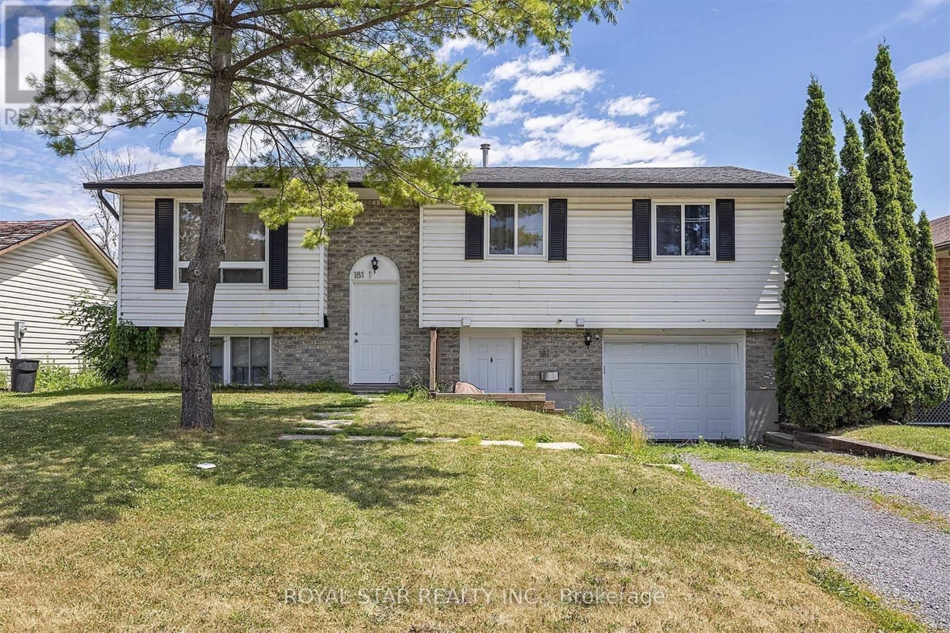6312 - 225 Commerce Street
Vaughan, Ontario
Welcome to Festival Condos in the heart of Vaughans vibrant Corporate Centre. This stylish 2-bedroom, 1-bath residence features a functional split-bedroom layout, modern open-concept design, and floor-to-ceiling windows that fill the space with natural light. Enjoy a rare oversized wrap-around balcony with sweeping city views, perfect for relaxing or entertaining. Steps from subway lines, Vaughan Mills, Costco, IKEA, restaurants, and entertainment, with easy access to parks, schools, and major highways. Residents enjoy world-class amenities including an indoor pool, fitness centre, party room, childrens play area, and visitor parking (id:35762)
RE/MAX West Realty Inc.
187 - 1608 Charles Street
Whitby, Ontario
Spacious and modern 2+1 bedroom suite at The Landing Condos in the heart of Whitby. This bright,open-concept layout features a functional denperfect for a home office or study along with two generously sized bedrooms and two full bathrooms. Enjoy a contemporary kitchen with stainless steel appliances, quartz countertops, and ample storage.The unit includes ensuite laundry, a private balcony, and one parking space. Residents benefit from a prime location just steps from the waterfront, trails, shops, restaurants, and the GO Station, offering convenient access to the city.Ideal for professionals, couples, or small families seeking stylish living in a vibrant, well-connected community. (id:35762)
Royal LePage Signature Realty
1173 Sea Mist Street
Pickering, Ontario
BRAND NEW "TRILLIUM" Model, 1616 sq.ft. "WALK-OUT" basement. Elevation 2. Hardwood on main floor - natural finish, oak stairs & iron pickets - natural finish. 2nd floor laundry room. R/I for bathroom in basement. (id:35762)
Royal LePage Your Community Realty
1253 Redbud Gardens
Milton, Ontario
A Beautiful, Stunning Under 3-Year-Old End-Unit Townhouse Located In The Prestigious Community Of Milton. Beautifully Finished Top To Bottom, 4- Bedroom, 2.5-Bathroom. Open Concept Main Floor Offers 9 Ft Ceiling, Main Floor Has Modern Vinyl Flooring, Very Bright With Lots Of Natural Sunlight, Upgraded Large Kitchen W/Island With Plenty Of Cabinetry Kitchen Cabinets, Quartz Countertops and Stainless Steel Appliances. Main Floor Office Room, Spacious Master Suite With A Grand4-Piece Ensuite And Large Walk-In Closet. An Additional 3 Good Size Bedrooms And A 3-Pc Bath, Laundry Room Can Be Found On The Second Floor. Enjoy The Convenience Of Being Close To Schools, Parks, And Shopping Centers. The property will be freshly painted and professionally cleaned prior to the occupancy date. A Must See!! (id:35762)
Royal LePage Ignite Realty
12 Helman Road
Brampton, Ontario
Delight in this beautiful 4+2 bedroom, 5-bath home offering style, comfort, and functionality. The versatile Den can be used as a 5th bedroom or office. open-concept main level features gleaming hardwood floors, elegant pot lights, and a spacious gourmet kitchen with a breakfast area and a striking waterfall island perfect for entertaining. The primary suite is warm and inviting, complete with a walk-in closet and a luxurious jacuzzi tub. The finished basement has a separate side entrance, a large egress window, and versatile living space. Outdoors, the backyard is fully finished with poured concrete, creating a low-maintenance, beautifully designed retreat. Priced for quick action - this is a must see property! Close to all essential amenities. (id:35762)
Royal LePage Credit Valley Real Estate
167 Marbella Road
Vaughan, Ontario
Dont miss this incredible opportunity to own a spacious 3-bedroom semi-detached home on one of the most sought-after streets in Sonoma Heights! This beautifully maintained property boasts fantastic curb appeal and sits on a mature, tree-lined street. Featuring an impressive open-to-above ceiling in the great room, this home offers a bright, airy layout with generously sized bedrooms and primary living spaces. The basement is unfinished an ideal blank canvas awaiting your personal touch and customization. No sidewalk allows for extra parking convenience. Ideally located close to public transit, Highways 400 & 427, top-rated schools, Boyd Conservation Park, scenic walking trails, major shopping centers, banks, restaurants, hospital, grocery stores, and all essential amenities. A must-see home in an unbeatable location truly A++! (id:35762)
Royal LePage Maximum Realty
6 Quinton (Lower) Ridge
Brampton, Ontario
Newer Modern Open Concept, Legal Lower level in Semi-Detached Home. Prime Brampton Neighbourhood Close To Many Desirable Amenities And Easy Access To Highway 407 And 401. No Carpets, Open Kitchen And Includes Private Laundry. Ideal For A small Family , Couple or Professionals. And Please No Pets And No Smoking. Home Sweet Home (id:35762)
Realty One Group Delta
57 Queen Mary Boulevard
Hamilton, Ontario
Welcome to this elegant 2020 built with exceptional curb appeal house situated in one of the Stoney Creek mountain's most sought-after neighborhoods. A perfect neighbourhood to raise your family offering the perfect combination of comfort, style, and convenience. The home also boasts modern fixtures and finishes in every room, adding a contemporary flair to the space. Spacious main level with 9 feet ceiling, elegant oak staircase with wrought iron spindles, and upgraded finishes throughout. The eat-in kitchen boasts granite counters, extended-height cabinetry in a designer finish. Located just minutes from the Redhill Expressway, Heritage Green Park, and scenic Escarpment Trail access, you'll enjoy quick access to major routes, outdoor recreation, and local shops and amenities. This home offers the perfect balance of peaceful surroundings and urban convenience. Don't miss your chance to make it yours! (id:35762)
RE/MAX Escarpment Realty Inc.
45 Core Crescent
Brampton, Ontario
Charming 5-Level Side-Split in Prime Peel Village... Welcome to 45 Core Cres. Nestled on a quiet crescent in the highly sought-after Peel Village, this lovingly maintained home is perfect for the entire family. Steps from top-rated schools, parks, transit, and amenities, and just 5 minutes to Downtown Brampton, major highways, the local farmers market, and Peel Village Golf Course, this location truly has it all! Inside, you'll be greeted by a spacious foyer with ample storage leading into a bright den with a cozy gas fireplace and walkout, perfect as a secondary living space or an additional bedroom. Up the stairs, the main level boasts a beautiful kitchen with rich cabinetry, open to a formal dining room and an oversized living room with a massive bay window, flooding the space with natural light. A convenient powder room completes this level. On the upper level, you'll find four generous bedrooms, including a primary suite with a private 3-piece ensuite. The updated 4-piece main bathroom services the additional bedrooms. The Lower level offers a great open room with over sized window allowing tones of natural sunlight to pour through.. that can easily serve as a fifth bedroom, gym, playroom, or home office...The Basement level offers a large, functional living space with a wood fireplace, and tones of storage .Outside, the fully fenced backyard features a large deck with a walkout from the kitchen and an oversized out building perfect for storing equipment and outdoor gear. With parking for 6 vehicles (2 in the garage, 4 in the driveway), this home is ready to accommodate all your needs. Don't miss your chance to live in one of Brampton's most coveted communities. (id:35762)
RE/MAX Real Estate Centre Inc.
30 Creekwood Drive
Brampton, Ontario
Welcome to 30 Creekwood Drive a beautifully maintained two-storey home nestled in the heart of sought-after Snelgrove. With great curb appeal and lush, low-maintenance perennial gardens, this property offers both beauty and function inside and out. Step inside to a warm and inviting main floor featuring a cozy gas fireplace in the living room and a spacious family-style kitchen with a bright eat-in corner and walkout to the backyard perfect for everyday living and entertaining. A convenient powder room and main floor laundry add practicality to this well-designed layout. Upstairs, you'll find a show stopping family room filled with natural light and a second gas fireplace..an ideal spot for movie nights or relaxing with the family. The large primary suite features walk-in closet and a private 4-piece ensuite with a soaker tub. Two additional bright bedrooms and another full 4-piece bathroom complete the upper level. The finished basement offers a versatile flex space for games, hobbies, or a second family room, plus a functional bedroom or office and a 3-piece bathroom perfect for guests, in-laws, or even income potential. Situated in a family-friendly neighbourhood, just minutes from parks, schools, transit, and all the amenities you need, 30 Creekwood Drive is the perfect place to call home. (id:35762)
RE/MAX Real Estate Centre Inc.
Lower - 7 Chalmers Street
St. Catharines, Ontario
Lower Level Only. This property is a legal duplex that has been fully renovated to offer a bright, modern and attractive living space. The unit boasts two bedrooms, a large living room and features laminate flooring and pot lights throughout, creating a sleek and stylish ambiance. The kitchen is equipped with stainless steel appliances & quartz countertops. Additionally, there is a separate laundry area, providing added convenience for residents. The unit also includes two tandem parking spots, a highly sought-after feature in this coveted area. Tenant pays 40% of utilities plus pays own hydro (separate hydro meters). Upstairs Tenant have sole use of the backyard. (id:35762)
RE/MAX Escarpment Realty Inc.
181 Wilson Street
Kingston, Ontario
Great Investment Property Backing On To Shannon Park. This House Is A Legal Duplex Since 2019 With A Lower Level Custom Built Kitchen, New Bathroom, Living Room And Bedroom. Separate Laundry For Both Units. Main Level Has New Floors, New Trim. Furnace Installed In 2016. Air Conditioning In 2020. The Hose Has A Good Size Wooden Deck And Huge Backyard. This House Is Stunning And Ready To Go For First Time Buyer Or Investor to Live In With Rental Income. (id:35762)
Royal Star Realty Inc.


