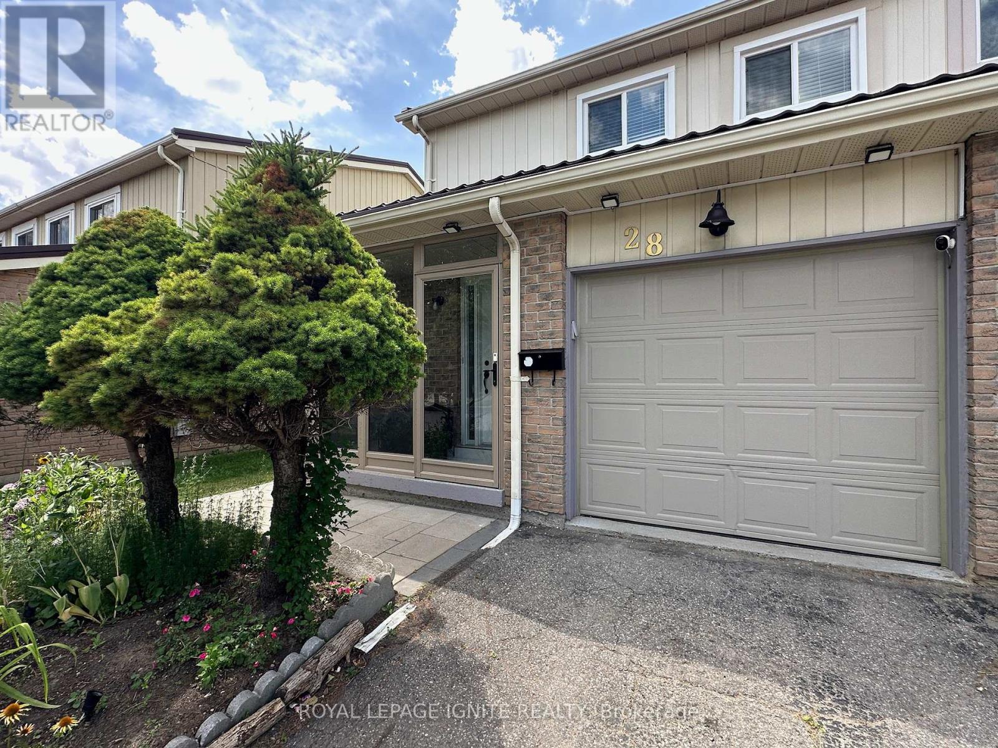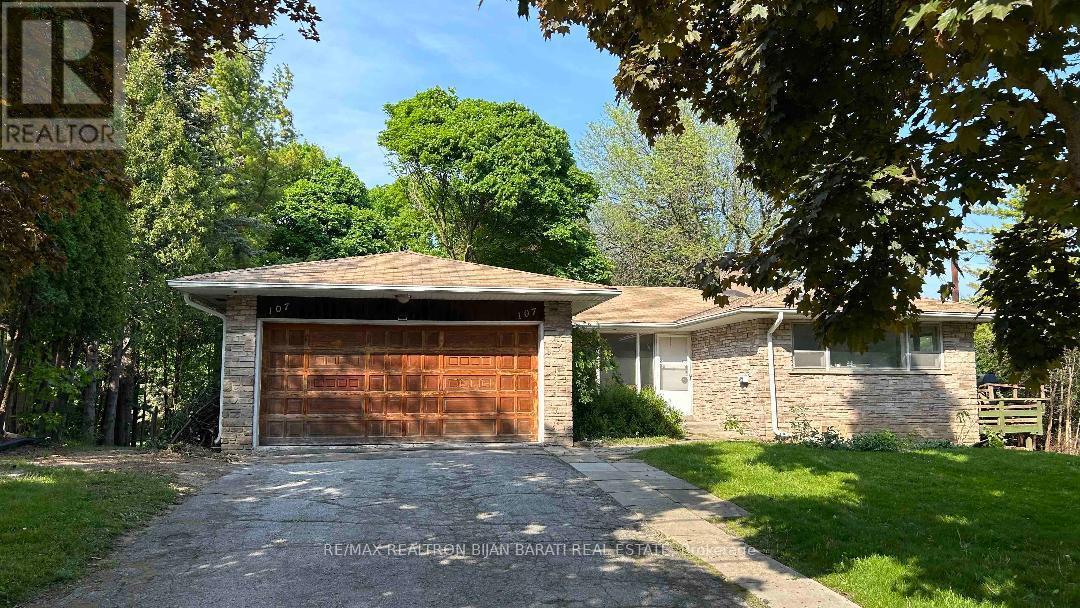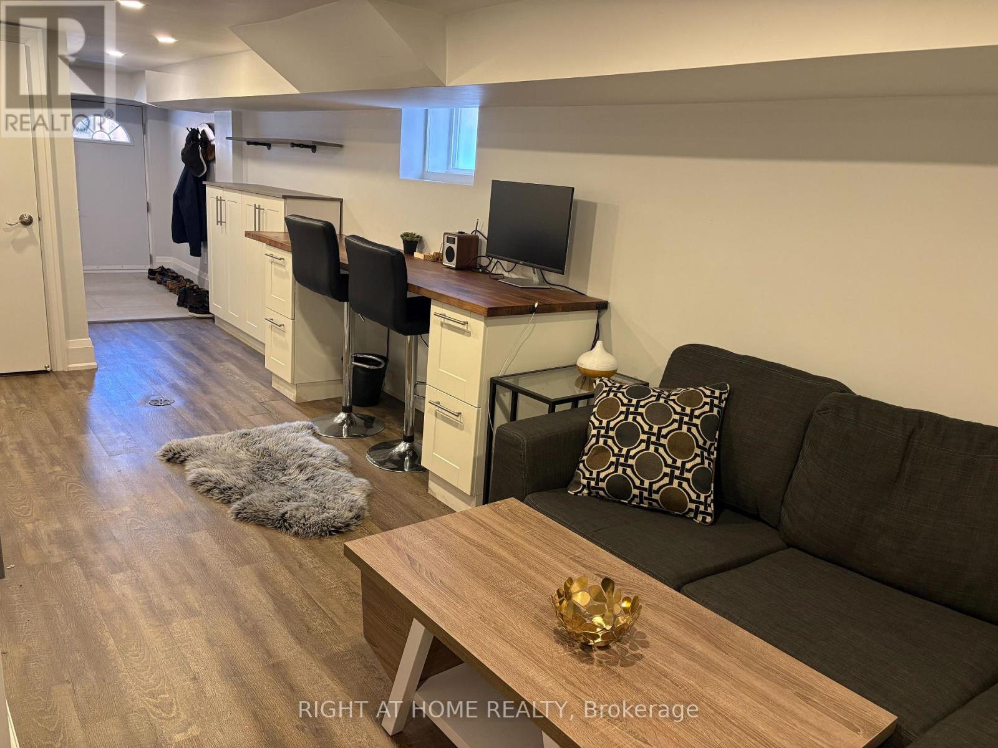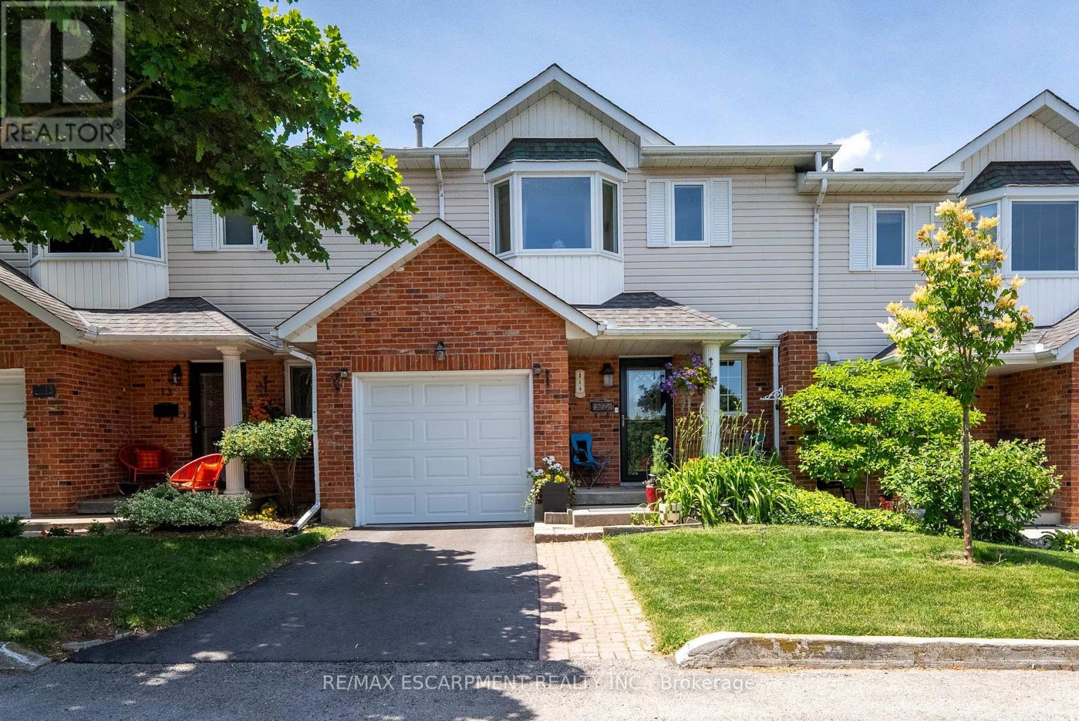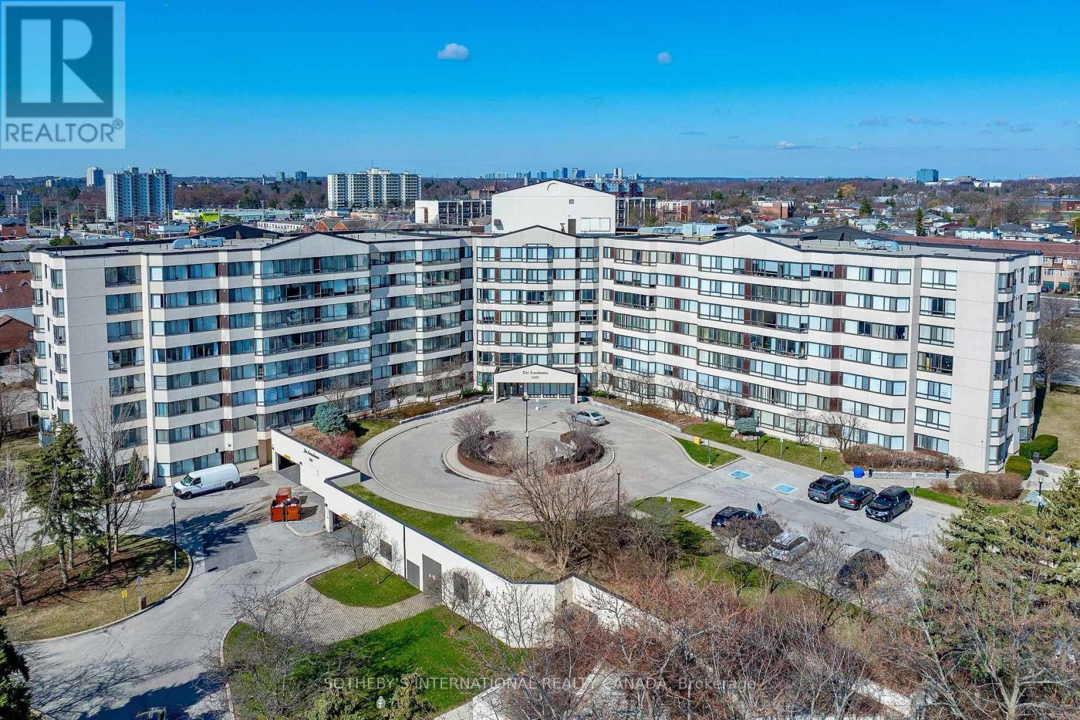28 Rainbow Ridge Avenue
Toronto, Ontario
Experience this beautiful, warm, and inviting 3+1 bedroom freehold Townhouse a stunning corner unit that feels just like a semi-detached! Located in a highly desirable and in-demand neighborhood. This home is filled with natural sunlight and nestled in a safe, friendly community. The finished basement with a separate entrance is perfect for extended family or offers excellent income potential as a rental suite. Enjoy the pride of ownership and luxury finishes throughout this immaculate home, newly renovated kitchen 2024; New WIFI controlled Oven 2020; Upstairs New hardwood flooring; New Metal Roof (2019); Sunroof (2019); 240v 40A connection for EV charging in garage Automatic landscaping lighting, WIFI controlled Colour Changing flood lights; Newly installed patio door and side entrance door 2022; 2x Outdoor Storage shed 2022 24/7 Home Security Cameras and much more. Conveniently located with quick access to Highway 401, University of Toronto Scarborough, Rouge GO Station, TTC, top-rated schools, Pan Am Sports Centre, Rouge Park & Trails, shopping, and the Toronto Zoo. Don't miss this incredible opportunity to own your dream home. Your next chapter starts here! (id:35762)
Royal LePage Ignite Realty
403 - 88 Alton Towers Circle
Toronto, Ontario
Beautiful Sun-Filled 1 Bedroom + Den Corner Unit With Open Concept Layout. Spacious Den Can Be Used As A 2nd Bedroom Or An Office Space. Comes With 1 Underground Parking Spot. All Utilities Are Included In Rent. Close To Highway, Shopping Centre, Public Transit, And Much More. (id:35762)
Royal LePage Ignite Realty
506 - 1950 Kennedy Road
Toronto, Ontario
Stunning & Spacious 3-Bedroom Condo in Desirable Dorset Park!Step into this beautiful, freshly painted, move-in-ready unit featuring a modern kitchen with a sleek backsplash, an open-concept living and dining area, and stylish laminate flooring throughout. Available coin laundry in the main floor lobby. Prime Location! ideally situated just steps from Kennedy Commons Mall, Highland Farms, banks, schools, and public transit. Enjoy quick access to Highway 401 for effortless commuting. Surrounded by parks, shopping centers, and everyday conveniences, everything you need is right at your doorstep. An Incredible Opportunity. All utilities included except internet. (id:35762)
Real Estate Homeward
1170 Trillium Court
Oshawa, Ontario
Elegant Family Home in One of Oshawas Finest Neighbourhoods Nestled on a mature, tree-lined this beautifully updated family home offers a perfect blend of luxury, comfort, and modern elegance. Located in one of Oshawa's most sought-after neighbourhoods, the home boasts multiple indoor and outdoor entertaining spaces, ideal for both everyday living and special occasions. The main foor features large windows that fll the space with natural light, along with a seamless fow to a spacious backyard deck and yard perfect for summer gatherings. The open concept kitchen overlooks a formal sitting area with a cozy wood-burning fireplace and provides a second walkout to the deck. Plank and slate flooring run throughout the main level convenient 2-piece powder room. Upstairs, you'll find generously sized bedrooms, including a primary suite complete with a luxurious 4-piece bath. Two additional bedrooms feature hardwood flooring and bright, windows, and are serviced by a stylish 4-piece main bathroom. A 4th bedroom is located on the third floor, offering added flexibility for a growing family or home ofce needs. (id:35762)
Royal LePage Terrequity Realty
49 St Clair Avenue W
Toronto, Ontario
Outstanding opportunity to take over a fully built-out and licensed restaurant in one of Toronto's most desirable midtown neighbourhoods. Gatherings Restobar is located just steps from the bustling intersection of Yonge and St. Clair, surrounded by residential towers, offices,and consistent foot traffic. This spacious, well-equipped venue is ideal for a variety of restaurant or bar concepts. The space boasts a rare liquor license for 320 seats inside plus anadditional 20 on the patio. Featuring a large, functional kitchen with a 10 ft commercial hood and two walk-in fridges, the restaurant is set up for high-volume service and events. The layout includes multiple dining areas, a prominent bar, and flexibility for private bookings.Offered at a gross monthly rent of $21,504 inclusive of TMI, utilities, and garbage. Strong sales history and a secure 7 + 5 + 5 year lease with no demolition clause make this a compelling choice for owner-operators or brands looking to expand. Available turnkey with training or can be rebranded to suit your vision. (id:35762)
Royal LePage Signature Realty
1202 - 60 Colborne Street E
Toronto, Ontario
Soaring above one of Toronto's most coveted neighbourhoods, this stunning one-bedroom corner unit offers a true urban oasis with a full wraparound balcony and jaw-dropping views of St. James Cathedral, the park, and Lake Ontario. Wrapped in floor-to-ceiling windows and bathed in natural light, the loft-like interior boasts 9-ft exposed concrete ceilings, light-toned hardwood flooring, and a sleek flatline kitchen with quartz counters, integrated paneled fridge, built-in 30" oven and cooktop. The spacious open-concept layout comfortably accommodates living, dining, and a separate office space, all framed by custom roller blinds and designer light fixtures. Steps from the Financial District, King Subway Station, PATH Network, and just around the corner from the St. Lawrence Market, with the King Streetcar at your doorstep, this unbeatable location offers the ultimate downtown lifestyle. Enjoy premium amenities including a raised glass outdoor pool, gym, guest suite, and 24-hr concierge. Includes one parking spot and two storage lockers. Walk to everything! Offers greatfully considered July 7, 2025. (id:35762)
Psr
107 Burbank Drive
Toronto, Ontario
Don't Miss Out on This Fantastic Real Estate Opportunity in the Remarkable Bayview Village Area. Build Your Dream Luxury Home on a Huge, Usable Lot >> 11,926.40 Sq.Ft >> Frontage: 70 ft, Rear: 90', North Side: 166' & South Side: 140', Evoking a Ravine-Like Setting! << The Building Permit for a New Elegant Modern Home Is in Process with the City and Approved by Committee Of Adjustment! ** The Beautiful and Functional Architectural Plans Include Over 9,600 Sq. Ft. of Living Space (6,766 Sq. Ft. on the 1st & 2nd Floors + 2,868 Sq. Ft. in the Lower Level) ** for a Cutting-Edge 2-Storey Home with 5+2 Bedrooms, 9 Washrooms, an Elevator, a Swimming Pool in the Lovely Backyard, and a Massive Driveway with Snow Melting! The Existing Solid Large Bungalow with almost 3,000 Sq.Ft in Main and Lower Level, Needs Some Upgrades and Touches to Suit Your Personal Taste to Live In or Keep as an Investment Property! It Features 3+2 Bedrooms and 3 Washrooms, 2-Car Garages, and a Walk-Out Basement! An Ideal Property Whether You're Looking to Invest or Build Your Dream Home! (id:35762)
RE/MAX Realtron Bijan Barati Real Estate
Lower - 39 Amherst Avenue
Toronto, Ontario
Stylish, smart, and all-inclusive, this beautifully finished 1-bedroom lower-level suite at 39 Amherst Avenue offers exceptional value in one of Toronto's most sought-after neighbourhoods. Located just steps from the lively St. Clair West strip and the beloved Wychwood Barns Park, this turnkey space blends comfort, function, and convenience in a setting that's ideal for professionals, students, creatives, & anyone who appreciates great design & city living. The private entrance leads into a thoughtfully designed interior featuring luxury vinyl plank flooring, pot lights throughout, & custom built-in cabinetry to maximize storage and organization. The modern kitchen is complete with stone countertops, ceramic tile backsplash, stainless steel appliances, bonus dishwasher & trendy open wood shelving. Pocket doors & a built-in workspace make this space adaptable to different lifestyles, whether you're working from home or simply need smart space planning. Enjoy a clean, peaceful living environment with everything included - heat, A/C, hydro & water; offering peace of mind and predictable monthly costs. Street permit parking is available & landlord is open to negotiating one (1) on-site parking space. Close to transit, parks, cafés, shops & all urban amenities, this suite is ideal for someone looking to live in a walkable, vibrant community without compromising on on comfort or style. (id:35762)
Right At Home Realty
180118 Grey Road 9 Road
Southgate, Ontario
Welcome to 180118 Grey Road 9, Southgate. A nature lovers dream with endless possibilities. Nestled on 10 Acres of Mother Natures bounty, this versatile property is perfect for those seeking privacy, space, and a connection to the outdoors. Excellent opportunity for a Hobby farm, with chicken coop, duck pond, and tons of potential. Complete with 20 x 30 shop, with 10 foot door allowing for large equipment storage. This Very private 3 Bedroom, 1 Bathroom bungalow features hardwood floors throughout, granite countertops, and a spacious layout that invites warmth and comfort. Only 2 minutes from downtown Dundalk, close to school, shopping, town pool and medical offices. Easy commute to Highway 10, under 1 hour to Brampton. This Home includes an unfinished basement with laundry, offering potential to expand or customize to your needs. Grab that coffee and Enjoy relaxing on the large covered front porch with giant 12 x 28 front deck. Endless gardens and green space with ready to pick rasberries, cherries, black current and apple trees, plus black walnut and chestnut trees. Whether you're skating on your private pond in winter or exploring the surrounding natural beauty, this home brings the outdoors to your doorstep. (id:35762)
RE/MAX Real Estate Centre Inc.
101 Water Street
Trent Hills, Ontario
An outstanding investment and development opportunity in the sought-after community of Trent Hills, Northumberland County. This draft plan approved residential subdivision spans a significant parcel of land and includes 44 single-detached bungalow lots and 48 semi-detached bungalow units, all planned for full municipal servicing including water and sewer connections. Strategically located within a short drive to Campbell ford and major regional routes, the property offers excellent access to Highway 401, Peterborough, and Belleville. Residents will enjoy proximity to schools, healthcare (Campbell ford Memorial Hospital), parks, trails, shopping, and the scenic Trent-Severn Waterway. The site is already zoned for residential use, and extensive pre-development work has been completed, including preliminary engineering, servicing studies, and environmental assessments making it truly shovel-ready. The area is well-supported by year-round municipal infrastructure, hydro, and clean water sources. This is a rare opportunity to acquire a fully approved and pre-serviced site in a high-growth area with strong demand for bungalows and family housing. Whether you're an established builder or strategic investor, this is a turnkey project in a well-established and growing Ontario community. (id:35762)
RE/MAX Community Realty Inc.
14 - 20 Meadowlands Boulevard
Hamilton, Ontario
Rare opportunity in one of Ancasters most sought-after locations! This beautiful 2-storey townhouse offers the perfect blend of comfort and convenience, just steps from all amenities.The main floor features a spacious open-concept living and dining area, a bright kitchen, and a 2pc bathroom. Patio doors off the living room lead to a private deck, perfect for morning coffee or relaxing evenings.Upstairs, youll find 3 generously sized bedrooms with California shutters throughout. The primary bedroom includes a 3pc ensuite, plus the added convenience of upper-level laundry.The fully finished basement offers a cozy rec room with a gas fireplace, ideal for family movie nights. Plus, an additional bonus room makes the perfect office, playroom, or hobby space with plenty of extra storage as well. Units like this dont come up often, dont miss your chance to call this home! (id:35762)
RE/MAX Escarpment Realty Inc.
Ph04 - 1001 Cedarglen Gate
Mississauga, Ontario
Discover luxury living at The Landsdowne in this spacious penthouse suite. The suite offers 2+1 bedrooms, 2 full bathrooms, a solarium, and a large open-concept living and dining area with picture windows showcasing beautiful city views. The renovated kitchen boasts a new double sink, Corian countertops, and stainless steel LG appliances, laminate flooring. Enjoy the convenience of in-suite laundry with a full-size Maytag washer and dryer, along with ample pantry storage. Freshly painted and move-in ready. Upgraded toilets in bathrooms. The primary bedroom is spacious with two well-sized closets and a 4-piece ensuite bath. Relax in the solarium and enjoy the sunshine and the view from the top floor. The building provides an array of amenities, including an indoor pool, sauna, gym, guest suite, and is set within a park-like setting with gardens and benches. Impeccably maintained and ideally located in South Mississauga, you will have immediate access to bus transportation on the Dundas, major highways, Trillium Hospital, the Huron Park Community Centre, and the shops of the beautiful Erindale neighbourhood. Condominium fees include heat, hydro, water, air conditioning, building insurance, parking and common elements. Locker and parking space are conveniently located on the first level of parking. (id:35762)
Sotheby's International Realty Canada

