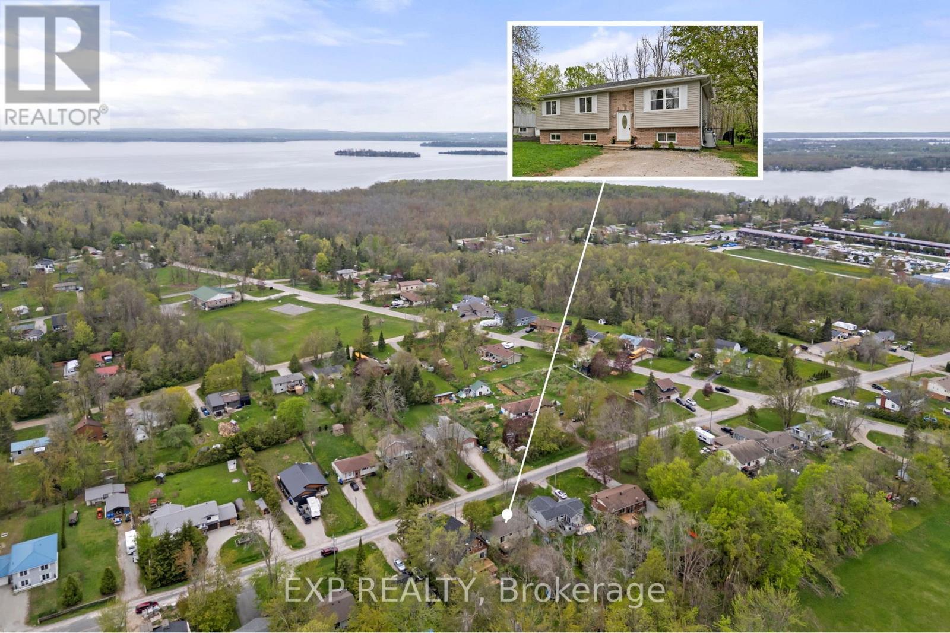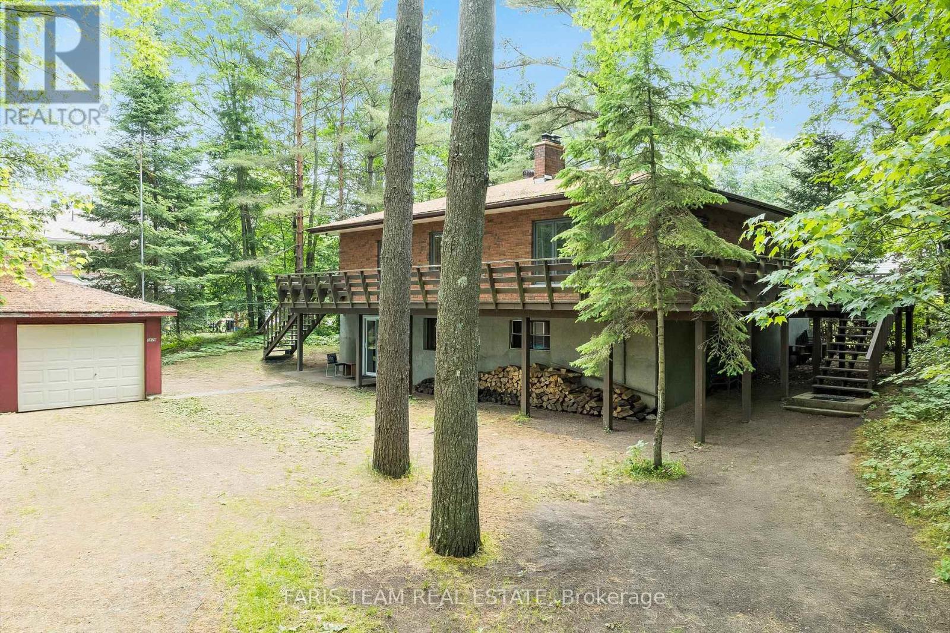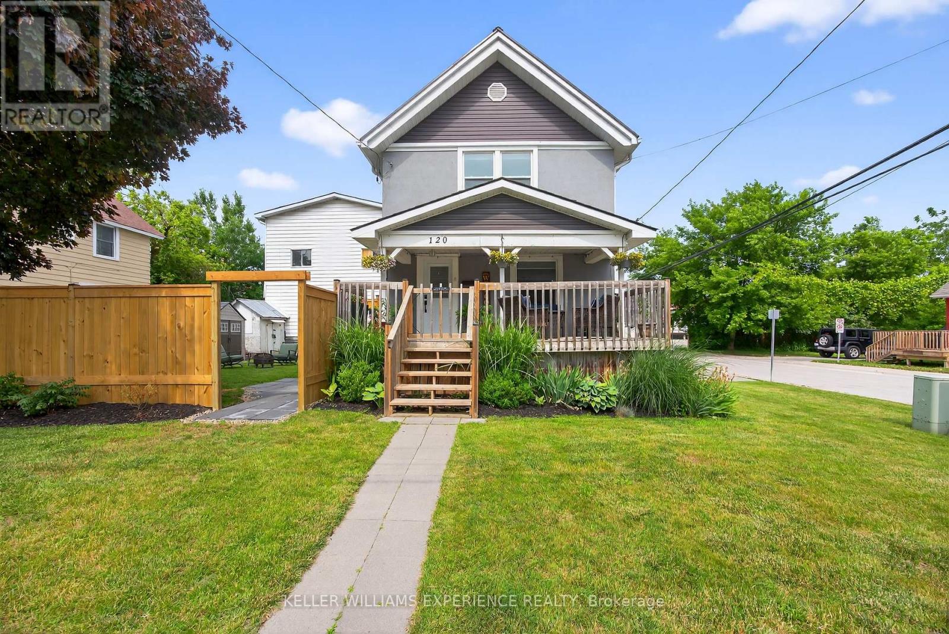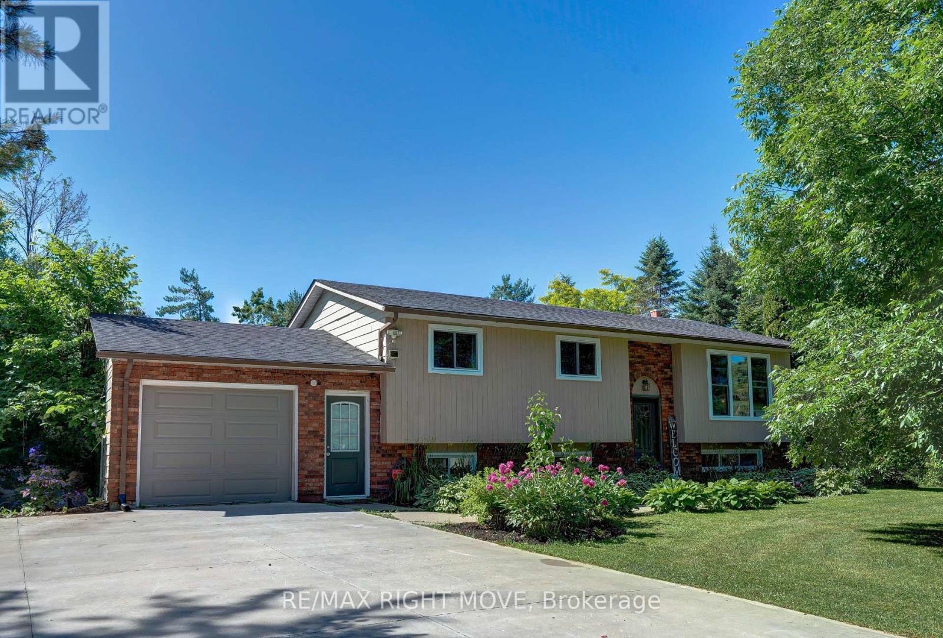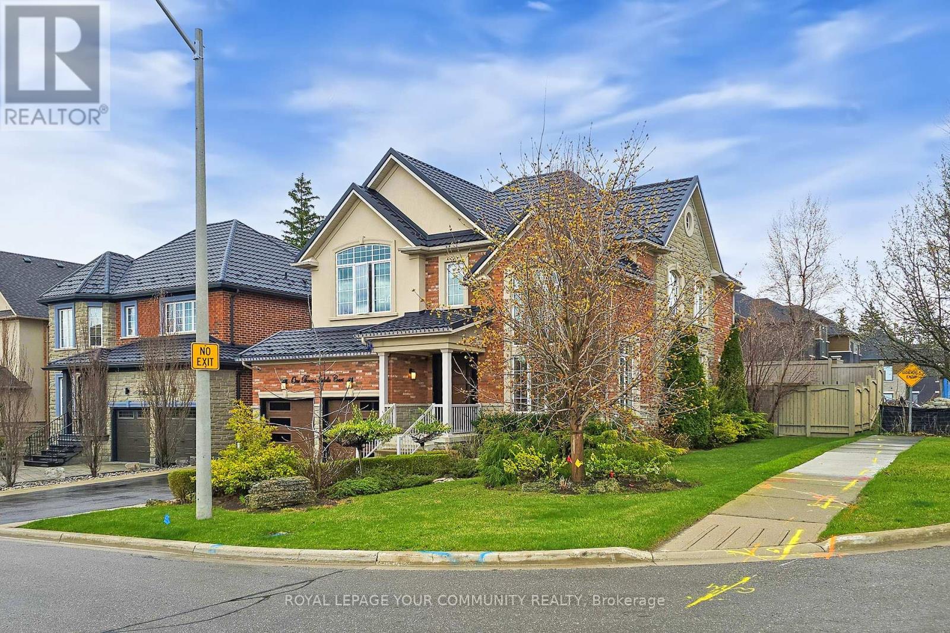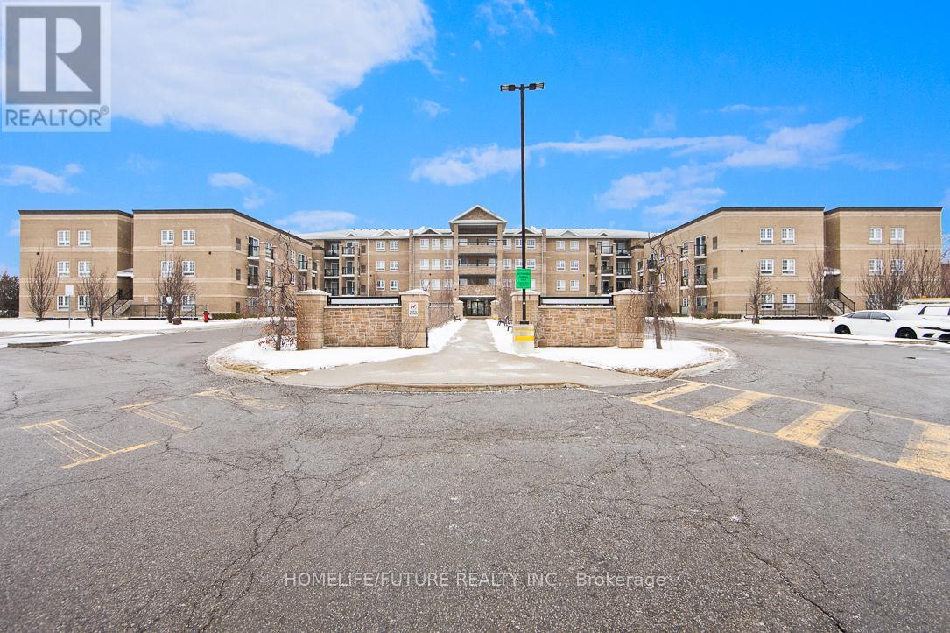3506 Orion Crescent
Mississauga, Ontario
Immaculate Detached Home on Premium Lot in Prime Erindale! Beautifully maintained 3-bath bungalow on a rare 51 x 133 lot with no sidewalk and an extended driveway. This immaculate home features hardwood floors, pot lights, crown moulding, and a cozy gas fireplace. The renovated kitchen offers quartz countertops, stainless steel appliances, custom cabinetry, and a bright, functional layout ideal for entertaining.The main floor includes a reimagined third bedroom, now a luxurious primary suite with his-and-hers walk-in closets and a spa-like 5-pc ensuite featuring a soaker tub and glass shower. Second bedroom and full 4-pc bathroom complete the level. Convenient laundry on both floors.The fully finished basement with separate side entrance includes a second kitchen, spacious rec room, third bedroom, 3-pc bath, storage, and separate laundry ideal for extended family or rental income.Recent upgrades include new windows throughout. Professionally landscaped yard with custom deck, privacy fencing, Wi-Fi controlled multi-colour pot lights, garden fountain, gas BBQ hookup, fire pit gas line, gutter guards, and smart irrigation system.Located steps from top-rated schools, parks, shopping, public transit, and just minutes to Credit River, trails, UTM, and Erindale GO Station. A true turnkey gem in one of Mississaugas most sought-after neighbourhoods! (id:35762)
Mincom Solutions Realty Inc.
3191 Oakview Road N
Mississauga, Ontario
Welcome to this gorgeous four bedroom, four bathroom home nestled in the highly sought-after Plum Tree Park School area, just minutes from the Lisgar GO Station and local shopping, all situated on a quiet child-safe court. With over 3200 sqft of beautifully designed living space, this home has been meticulously upgraded, featuring over $200,000 in premium enhancements. Step inside to discover rich hardwood flooring and LED lighting throughout the home, creating a warm and inviting atmosphere. The open concept design flows seamlessly, showcasing a chef's kitchen with Kitchenaid appliances and quartz countertops, perfect for cooking and entertaining. Custom blinds ensure both privacy and style in every room. The custom-built basement is truly a standout, offering a home cinema room, a wet bar, a game room, making it the perfect space of relaxation and entertainment. Enjoy the tranquility of your professionally landscaped backyard, which is fully fenced and extra deep which offers plenty of space. With no sidewalk and extra-long driveway, there's ample parking for your family and guests. The updated garage doors and front door both add a touch of modern curb appeal. This beautiful home can be rented furnished for an extra $300 per month with the furniture currently on the property. (id:35762)
Ipro Realty Ltd.
3995 Woodland Drive
Ramara, Ontario
Perfect For First-Time Buyers, Young Families, Retirees & Lake Lovers! Welcome To 3995 Woodland Drive - A Charming 3-Bedroom Raised Bungalow Nestled On A Quiet Cul-De-Sac In The Desirable Joyland Beach Community, Just 10 Minutes From Orillia. This Move-In-Ready Home Sits On An Impressive 60 X 193 Ft Fully Fenced Lot With No Backyard Neighbours, Offering Rare Privacy And Room To Roam. Step Inside To 10-Ft Ceilings In The Front Foyer Before Heading Upstairs To An Inviting Open-Concept Living And Dining Area Featuring Durable Linoleum And Laminate Flooring - Ideal For Active Households And Furry Friends. The Kitchen Boasts New Stainless-Steel Appliances, While The Dining Area Features A Walk-Out To An East-Facing Deck, Perfect For Morning Coffee And Taking In The Tranquil Greenery.Spacious Backyard With Flexible-Use Structures - Easily Cleared To Create Your Ideal Outdoor Space.The Partially Finished Lower Level Offers Great Flex Space For A Family Room, Playroom, Or Home Office, With Plenty Of Storage In The Unfinished Area. Enjoy Close Proximity To The Community Centre, Sports Fields, Lake Simcoe, Mcrae Point Provincial Park, And A Nearby Marina. High-Speed Internet Is Available To Keep You Connected, And An Optional Private Beach Membership Gives You Access To The Waterfront Park And Boat Launch On Lakeview Dr. Recent Updates Include:Recently Laid Grass In Backyard,Septic Bed, Drilled Well Pump & Pressure Tank, Sump Pump, Bathroom, Flooring, And Fresh Paint Throughout. Whether You're Starting Out, Settling Down, Or Simply Seeking The Laid-Back Lake Lifestyle, This Home Offers The Perfect Blend Of Comfort, Convenience, And Natural Beauty. (id:35762)
Exp Realty
519 Tiny Beaches Road N
Tiny, Ontario
Top 5 Reasons You Will Love This Home: 1) Tucked away in the trees, this peaceful retreat offers a true sense of seclusion and connection to nature 2) Just minutes from one of Tiny Townships most beautiful beaches, spend your days by the water and your evenings under the stars 3) With a spacious layout designed for comfort, its the perfect getaway for multi-generational families or hosting guests with ease 4) Enjoy the luxury of space and privacy, both inside and out, ideal for unwinding, entertaining, or simply spreading out 5) Two charming wood-burning fireplaces create a warm, inviting atmosphere for cozy nights all year round. 1,386 above grade sq.ft plus a finished lower level. Visit our website for more detailed information. (id:35762)
Faris Team Real Estate
120 Dunlop Street
Orillia, Ontario
Welcome to 120 Dunlop Street, a charming 4-bedroom century home ideally situated on a corner lot in the heart of Orillia. This well-kept 2-storey residence offers a perfect blend of character and practicality, making it an ideal choice for families, first-time buyers, or investors. Step inside to find a bright and inviting main floor featuring a spacious living room, formal dining area, and a functional kitchen with plenty of counter space and storage. A convenient main floor laundry room and 2-piece powder room add to the home's everyday comfort. Upstairs, you'll find four generously sized bedrooms, all filled with natural light, along with a well-appointed 4-piece bath. With over 1,100 square feet of living space, there's room for everyone to spread out and enjoy. The home features a metal roof, offering long-lasting durability, and radiant gas heating for efficient comfort during colder months. Outside, enjoy the convenience of a private double driveway with space for three vehicles. Located just minutes from Orillia Soldiers Memorial Hospital, parks, schools, public transit, and everyday amenities, this home offers a walkable lifestyle in a friendly neighbourhood. Zoned residential and sitting on a unique irregular lot, this property presents a fantastic opportunity for personal enjoyment or future investment. Flexible closing available come and see the potential of this lovely home today! (id:35762)
Keller Williams Experience Realty
10 - 7 Anne Street
Barrie, Ontario
Take advantage of this 1,400 sq. ft. retail unit located at the high-traffic intersection of Anne Street & Dunlop Street. Ideal for a variety of retail uses. Enjoy excellent exposure with high visibility, large signage opportunities, and convenient access to Highway 400. Base Rent: $22.00/sq. ft./year + TMI: $14.95/sq. ft./year. Total Rent (Net + TMI): $36.95/sq. ft./year (+ HST) Annual Escalations apply Tenant pays utilities. (id:35762)
Ed Lowe Limited
37 Cygnus Crescent
Barrie, Ontario
Welcome To This Bright End Unit Townhome Located In Barrie's Highly Desirable Ardagh Bluffs Community! The Main Floor Features 9ft Ceilings, Large Foyer And A Powder Room, Upgraded Kitchen With Quartz Countertops, Large Island And Stainless Steel Appliances. Open Concept Living Space With A Walk Out To The Private Deck And Fully Fenced Backyard With Access Gate To Visitor Parking Area. 3 Well Appointed Bedrooms On The Second Floor. Master Bedroom Has A 4 Piece Ensuite And Walk In Closet. Enjoy Convenient Second Floor Laundry! This Home Is Full Of Natural Light! Offers Ample Basement Storage! Perfect For Family, Young Couple, Business Professional, Temporary/Permanent Job Relocation. Easy Commute To GTA, Minutes To The 400, Schools, Parks And Shopping. (id:35762)
RE/MAX West Realty Inc.
2268 Thomson Crescent
Severn, Ontario
Tucked away on a .75 acre lot in a quiet and sought-after neighbourhood, this beautifully updated raised bungalow offers the perfect blend of comfort, functionality, and outdoor enjoyment. The main floor features a bright, open-concept layout with three spacious bedrooms, a stylish 5-piece bathroom, and a modern kitchen with a centre island. The adjoining living and dining area boasts large windows and a walkout to a generous rear deck ideal for entertaining or relaxing. The fully finished lower level provides excellent additional living space, complete with a large recreation room, a great room, two office/dens, a 2-piece bathroom, and convenient walk-up access to the garage. Step outside into your private backyard oasis, including a fully fenced yard, a 15' x 31' heated pool (2022), and a soothing hot tub perfect for summer enjoyment. Recent updates include: shingles (2022), windows, front door, and two sliding doors (2020), 200-amp electrical panel (2022), concrete driveway (2019), and more. Located just minutes from Orillia and close to Lake Couchiching, with a nearby boat launch. This versatile, well-maintained home is a rare find. Don't miss your opportunity to make it yours! (id:35762)
RE/MAX Right Move
3 Masters Drive
Barrie, Ontario
Bright Detached Home in High Demand & family friendly neighbourhood. Ideal for First time buyers or family upgrading. 3 Spacious Bedrooms. Many recent upgrades Roof (2023), Porch, Concrete side walk Deck, Paint, Vinyl floor, Washroom in basement. Central location close to Schools, Shopping, Groceries, Trails, Restaurant & Much more. - (id:35762)
RE/MAX Millennium Real Estate
1 Princess Isabella Court
Vaughan, Ontario
LUXURY DESIGNER HOME On A Premium 66 Ft South Facing Corner Lot In Most Desirable Thornberry Woods - The Heart Of Patterson Prestigious Community. Over 4,300 sqf Of Luxury Living Space!! Hundreds of Thousand Spent On Upgrades. Designer Modern Kitchen Features Integrated Liner Valances And High End B/I Bosh Appliances. All European Solid Wood And Veneer Custom Doors With Magnetic Handles. Solid Wood Baseboards. Engineered Hardwood Throughout Including Basement. Every Bedroom Has Its Own Ensuite Or Semi-Ensuite All Washrooms Finished With Porcelain And High End Vanities. Primary Retreat With 5-Pc Spa-Like Ensuite With Shower Jets. 2ND Floor Glass Enclosed Office. All Closets With Custom Closet Organizers. Finished Basement With Finnish Sauna, Relaxing Cedar Room With Heated Floors and Very Large Spa Like Washroom. Large Rec/Playroom Equipped With Powerful Liner Gas Fireplace. Custom Made Bar And B/I Surround System. One Of the Kinds Commercially Gas Heated Garage With Separate Nest Smart Climate Control, Epoxy Floors, Custom Drain And Hot Water, Slat Walls & Build Ins, Wired For EV. Modern Fiber Glass Front Door And New Tinted Windows Garage Doors. All House is Equipped With Smart Switches And Controls. Extensive Landscaping Front And Back. Beautiful Private Backyard With Hot Tub. Prime location! Minutes to top-rated schools, shopping, golf courses, cafes, and dining options! GO Station & Hwy 407 nearby for easy commuting. (id:35762)
Royal LePage Your Community Realty
315 - 481 Rupert Avenue
Whitchurch-Stouffville, Ontario
This South-Facing Condo Is Spacious And Comfortable. It Has Two Bedrooms, A Den, And 2 Full Bathrooms, One Of Which Includes Walk-In Shower. The Unit Is Approximately 1048 Sq Ft And Comes With Stainless Steel Kitchen Appliances, A Stacked Washer & Dryer, Zebra Blinds, Ceiling Fans, And A Custom Closet For Extra Storage. The Building Has A Gym And An Indoor Pool. It Is Also Close To Shopping, Parks, And Public Transit. Don't Miss Out On This Amazing Opportunity. (id:35762)
Homelife/future Realty Inc.
51 Cloverhill Crescent
Innisfil, Ontario
Discover Refined Living in This Luxurious Country Retreat. Welcome to your ideal blend of comfort, elegance, and functionality. This remarkable 4-bedroom, 5-bathroom home with a spacious 2-car garage is truly a rare find. From the moment you step inside, you're greeted by soaring 10-foot ceilings and rich natural oak strip flooring that flows seamlessly throughout the main level. Eight-foot doors throughout the home add a refined touch of sophistication to each room. At the heart of the home lies a custom-designed kitchen that will impress even the most discerning chef featuring granite countertops, premium KitchenAid appliances, under-cabinet lighting, and a large island perfect for meal prep and casual dining. A stylish coffee bar adds a modern convenience to your daily routine. Step outside to your own private backyard oasis, where a sparkling pool, relaxing hot tub, and charming garden shed are framed by the peaceful views of a surrounding farm field, an entertainers dream or a tranquil everyday escape. The luxurious primary suite offers a serene retreat, complete with a stunning 5-piece en-suite designed for relaxation and indulgence. An oversized office with custom built-in cabinetry provides the perfect space for remote work or study. Downstairs, the finished basement includes a full apartment with its own custom granite kitchen, ideal for multigenerational living or generating rental income. Perfectly situated just minutes from downtown Cookstown and Highway 400, this home offers the best of both worlds: the calm of country living with easy access to city conveniences. Don't miss your opportunity to experience this exceptional home. Book your private tour today and step into a life of refined comfort. (id:35762)
RE/MAX Hallmark Chay Realty



