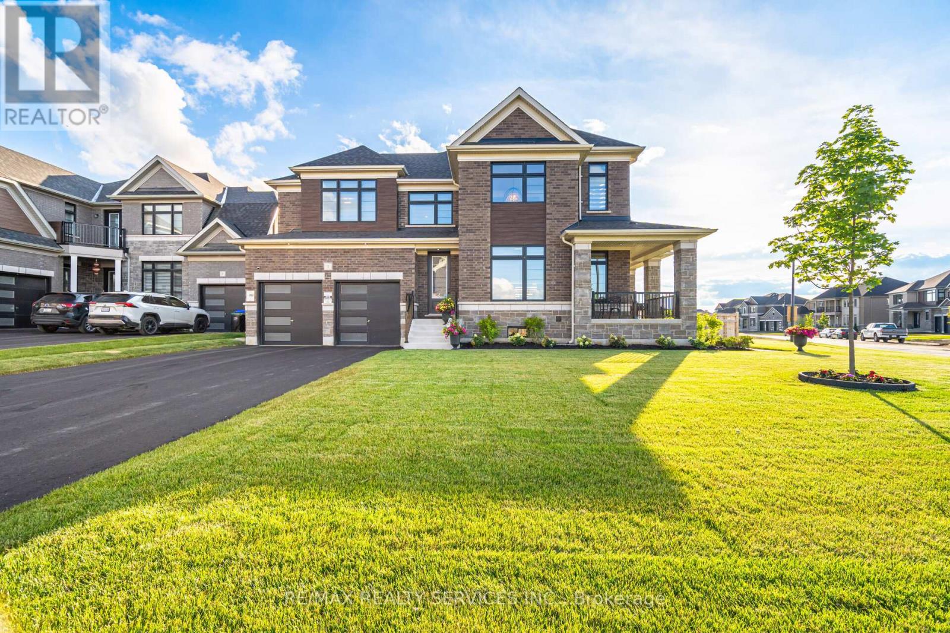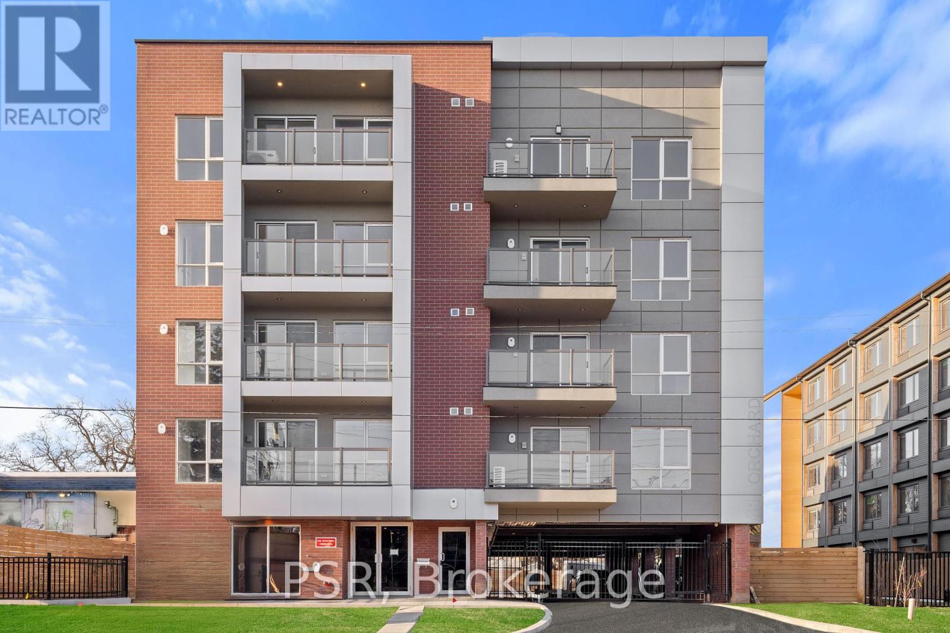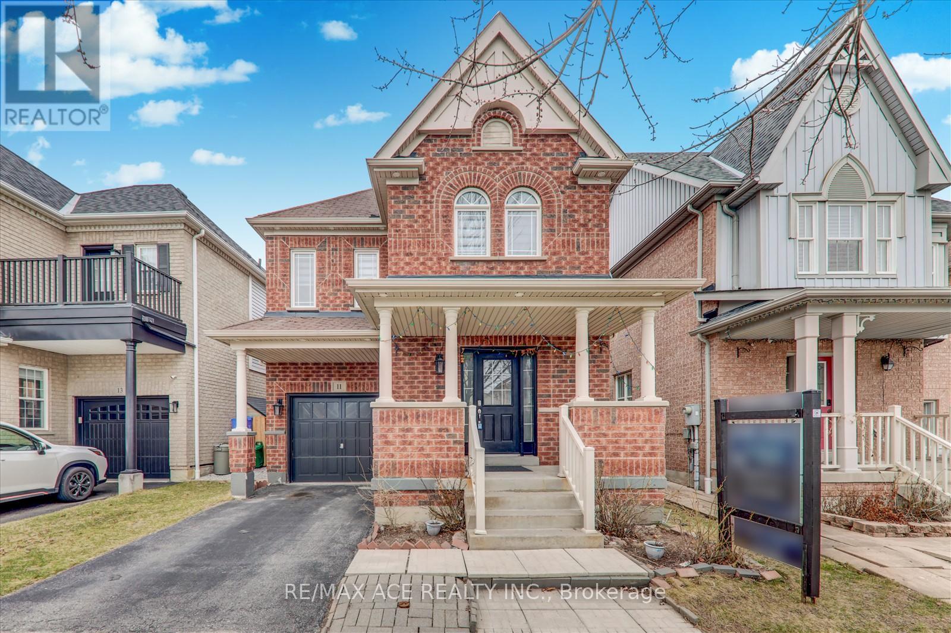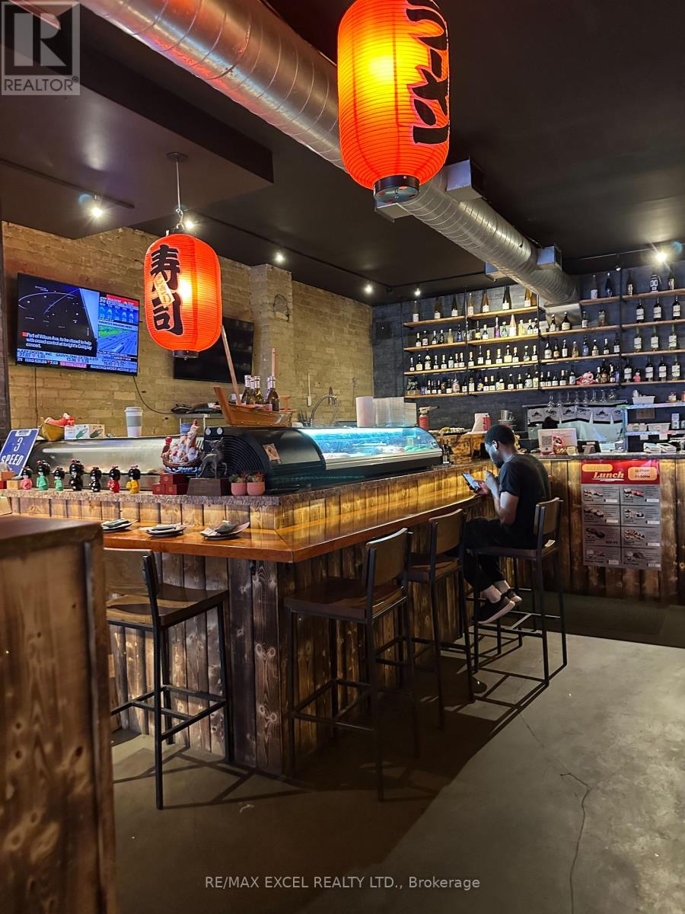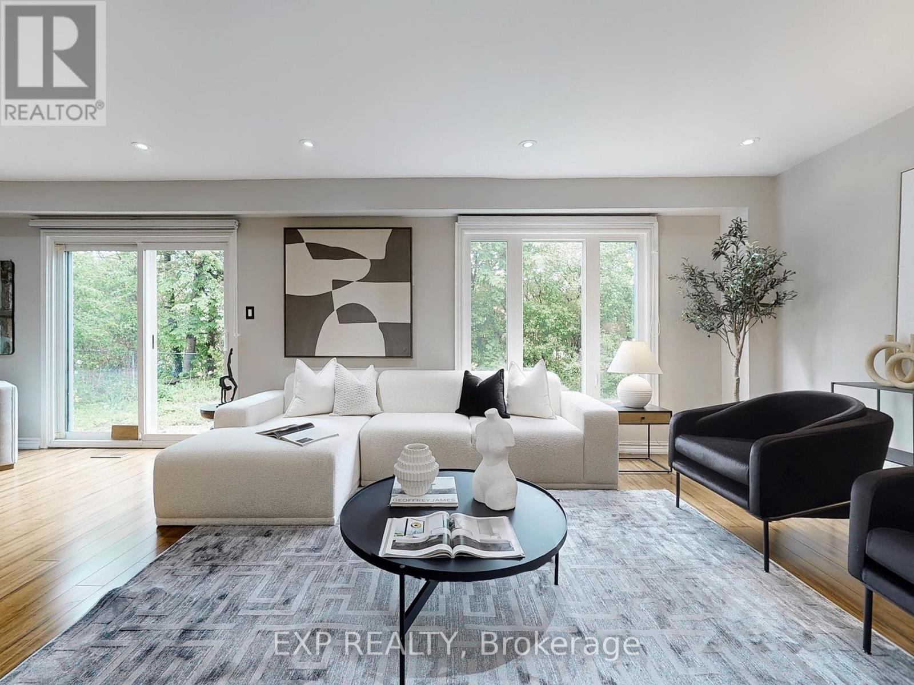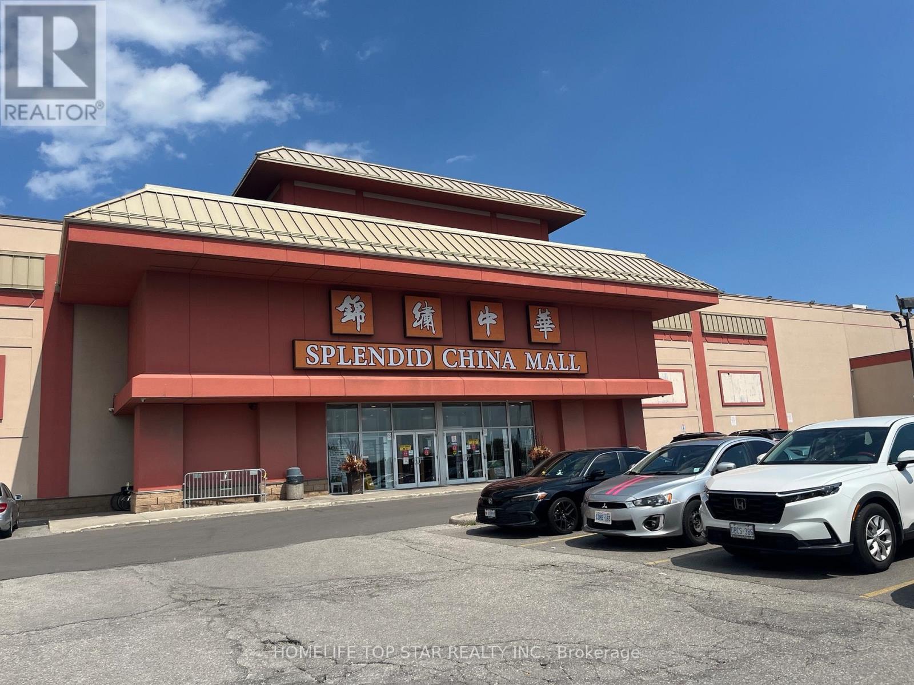901 - 3 Rosewater Street
Richmond Hill, Ontario
Welcome to refined living in prestigious South Richvale, one of Richmond Hill's most sought-after neighbourhoods. This elegant 2+1 bedroom, 2-bath suite at Westwood Gardens offers a flexible floor-plan and elevated layout with expansive windows, custom blinds, and high 9' ceilings that create a bright, airy ambiance. Enjoy a seamless indoor-outdoor lifestyle with a large, private balcony with panoramic view ideal for morning coffee or evening relaxation.The elegant kitchen features island with custom drawers, integrated stainless steel appliances, quartz countertops, and sleek finishes---perfect for entertaining or everyday luxury. The primary bedroom boasts an ample walk-in closet with built-ins and a spacious ensuite bathroom. The 2nd bedroom features a custom closet with bookcase. The den is a great flexi-space: think nursery, office, or guest bedroom. A large 2nd bathroom, full-size laundry appliances, and high-end, easy-care laminate flooring throughout complete this modern and welcoming space. Includes parking close to the elevator and a locker for convenience. Perfect apartment for singles, couples, or small families. Residents of Westwood Gardens enjoy exceptional amenities: 24/7 concierge service, state-of-the-art gym, yoga studio, business centre, media room, party lounge, and a rooftop terrace with barbecue area. Beautiful, tree-lined neighbourhood just steps to GO Transit, Viva, diverse shopping and dining, top schools, parks, golf course, and Hwy. 407---this is an address that combines style and prestige with everyday ease. Discover elevated urban living in South Richvale's most connected location. (id:35762)
RE/MAX Realtron Realty Inc.
1 Twinleaf Crescent
Adjala-Tosorontio, Ontario
Absolute Showstopper! Stunning Newly Built Luxury Corner Detached Home On A Massive PremiumLot, Perfectly Positioned Across From A Future Local Park. Exceptional Curb Appeal And LoadedWith Upgrades Throughout! Enjoy 10?Ft Ceilings On The Main Floor And 9?Ft On The Second Floor.Fantastic Layout Featuring A Family Room With A Gas Fireplace, An Oversized Kitchen WithGranite Countertops, Large Centre Island, High-End Fisher & Paykel Stainless Steel Appliances,A Large Pantry, Dedicated Office, Breakfast Area, And A Formal Open-Concept Dining Room.Soaring 19?Ft Double-Height Living Room With Expansive Windows Floods The Space With NaturalLight. Hardwood Flooring Throughout The Main Floor. Spacious Full Basement With High Ceilings,Existing Side Door EntranceIdeal For A Future Apartment Or In-Law Suite. Every Bedroom OffersWalk-In Closets And Ensuite Bathrooms. Includes A 3-Car (Tandem) Garage. This Gorgeous HomeTruly Has It AllA Must-See! (id:35762)
RE/MAX Realty Services Inc.
4215 - 950 Portage Parkway
Vaughan, Ontario
Welcome to contemporary urban living in the heart of Vaughan! This immaculate two-bedroom, two-bathroom suite spans approximately 620 sq ft of open-concept interior space, complemented by a generous 112 sq ft balcony ideal for morning coffee or evening relaxation. Floor-to-ceiling windows flood the living and dining area with natural light, highlighting sleek laminate flooring and a seamless flow into a modern kitchen. Here you'll find integrated stainless-steel appliances, quartz countertops, and a chic tile backsplash perfect for both everyday meals and entertaining. Both bedrooms are generously sized, the primary offers a four-piece ensuite, while a well-appointed second bathroom serves the rest of the suite. Additional conveniences include one private locker for extra storage. Additional conveniences include one private locker for extra storage. Residents also enjoy access to a suite of eighth-floor amenitiesavailable daily from 8 am to 10 pmincluding a kids playroom, games room (or party room when reserved), kitchenette (or party room when reserved), patio/terrace, and BBQ stations (available upon reservation, once per month), plus fully equipped party room facilities and guest suites (both by reservation). Located just steps from Vaughan Metropolitan Centre subway station and the Viva bus terminal, you'll enjoy direct transit access to York University, downtown Toronto, and beyond, as well as effortless connections via Highways 400 and 407. Surrounded by Vaughan Mills Shopping Centre, Canada's Wonderland, an abundance of restaurants, and boutique shops, this suite delivers the ultimate blend of style, comfort, and connectivity. (id:35762)
RE/MAX Plus City Team Inc.
618 - 28 Interchange Way
Vaughan, Ontario
Festival - Tower D - Brand New Building (going through final construction stages) 458 sq feet - 1 Bedroom & 1 Full bathroom, Balcony - Open concept kitchen living room, - ensuite laundry, stainless steel kitchen appliances included. Engineered hardwood floors, stone counter tops. (id:35762)
RE/MAX Urban Toronto Team Realty Inc.
201 - 61 Orchard Park Drive
Toronto, Ontario
Be The Very First To Call This Brand-New Stunner Home! This Never-Lived-In Residence Blends Modern Luxury With Thoughtful Design, Offering A Fresh, Pristine Living Experience In One Of Toronto's Fastest-Growing Neighbourhoods. From The Moment You Step Inside, You're Greeted With Soaring Ceilings, Massive Windows That Pour In Natural Light, And Stylish Premium Flooring Throughout. The Open-Concept Layout Is Perfect For Entertaining Or Unwinding In Style. At The Heart Of The Home Is A Sleek, Designer Kitchen With Top-Tier Appliances, Stone Countertops, And Custom Cabinetry - A True Showstopper For Anyone Who Loves To Cook Or Host. No Renos, No Waiting, No Compromises. Every Inch Of This Home Is Finished To Perfection - Just Move in And Enjoy! Situated In The Vibrant West Hill Community, You-re Steps To TTC, GO Train, And The Upcoming LRT - Making Your Commute A Breeze. Quick Access To The 401, DVP, Downtown Toronto, Top Schools, Parks, And Shopping Means Everything You Need Is Within Easy Reach. Whether You're Looking For Stylish Everyday Living Or A High-Demand Rental In A Rapidly Developing Area, This Place Checks Every Box. Don't Miss Your Chance To Live In Something Truly Fresh And Fabulous - Book Your Tour Today! (id:35762)
Psr
11 Middlecote Drive
Ajax, Ontario
Welcome to this stunning detached family home built by Great Gulf! Boasting an open-concept modern layout and an attractive all-brick exterior, this beautifully maintained property offers approximately 2,000 sq. ft. of comfortable living space. The main floor features elegant hardwood flooring throughout and durable ceramic tiles in the kitchen. Enjoy cooking and entertaining in the updated kitchen, complete with quartz countertops, stylish backsplash, stainless steel appliances, and pot lights throughout. The spacious family room overlooks the kitchen perfect for hosting family gatherings and making lasting memories. Upstairs, you'll find four generous bedrooms and a convenient laundry room. Bathrooms have been tastefully updated for a contemporary feel. The unfinished basement offers endless potential to bring your own vision to life. Step outside to a fully interlocked backyard ideal for outdoor enjoyment. Dont miss your chance to own this incredible home it wont last long! (id:35762)
RE/MAX Ace Realty Inc.
896 Queen Street E
Toronto, Ontario
This clean, modern, and functional Japanese sushi restaurant is located on Queen Street East7-year renewal option available.approximately 8 to 9 feet high. The restaurant has a transferable LLBO (Liquor License) with avariety of restaurant concepts.area, and one parking spot is available behind the building. This space is well-suited for ain Toronto. It features an excellent layout with an open kitchen, bar, and an exhaust hood capacity of 50 guests indoors and 20 on the patio. A full basement includes a preparation area, and one parking spot is available behind the building. This space is well-suited for a variety of restaurant concepts. Rent is $9,915/month, including TMI and water. The current lease has 3 years remaining, with a 7-year renewal option available (id:35762)
RE/MAX Excel Realty Ltd.
1504 - 1255 Bayly Street
Pickering, Ontario
EXTRAORDINARY CORNER UNIT with 225 Sq Ft wrap-around balcony offering stunning Lake Ontario views perfect for enjoying your morning coffee while watching the sunrise. This bright, upgraded unit is located in a well-managed condo and includes a den ideal for a home office. The modern kitchen features stainless steel appliances, quartz countertops, a custom backsplash, an under-mount sink, and extended upper cabinets for added storage. The primary bedroom boasts a 4-piece ensuite, a walk-in closet, and breathtaking south-facing views of the protected forest an incredible sight, especially in the fall. The second bedroom is conveniently located next to the second full bathroom and offers peaceful forest views as well. Both bathrooms are upgraded with quartz countertops and under-mount sinks. Additional features include a coat closet that can double as a pantry, and TWO parking spaces(tandem). Terrace type L-SHAPED Balcony with Wood-tiled flooring to enjoy breathtaking panoramic view. Residents enjoy full amenities, including a well-equipped gym, an outdoor pool with hot tub and loungers, a stylish party room with BBQs and outdoor space, 24-hour concierge service, and a secure, electronically controlled parcel delivery cabinet. Located just minutes from the GO Station, Highway 401, the Pickering waterfront trail, great local schools (including Montessori), parks, restaurants, and shopping. This move-in-ready home truly combines luxury, convenience, and natural beauty (id:35762)
Century 21 Percy Fulton Ltd.
19 Kenscott Road
Toronto, Ontario
Welcome to 19 Kenscott Drive Spacious, Upgraded & Move-In Ready!Discover this beautifully maintained 4-bedroom detached home featuring a fully finished 2-bedroom basement with a separate entranceperfect for extended family living or additional space. Nestled in a sought-after Toronto neighbourhood with convenient access to Highway 401, this home offers the perfect blend of comfort, functionality, and location.Step inside to enjoy recent upgrades, including a new roof, gutters, and downspouts (2025), a high-efficiency furnace and heat pump (2023), updated windows, and a modern open-concept kitchen with stainless steel appliances. Freshly painted and move-in ready, this home is ideal for families seeking space, style, and long-term value. (id:35762)
Exp Realty
426-428 Dawes Road
Toronto, Ontario
Rarely Offered Clean, Large and Open Layout Retail Space. Great For Supermarket, Dollar Store, Department Store, Medical, Health & Wellness Practitioners, Professional Office and many other uses. High Traffic Location. Has Huge Basement Great for Warehousing, Preparation, Packaging and other Behind The Scenes Uses. Approximately 2000sqft of Basement Space. Low Maintenance needed For Tenants. Start Your Business and Strive at This Location. (id:35762)
Right At Home Realty
92 - 4675 Steeles Avenue E
Toronto, Ontario
Excellent Investment/Business opportunity in a upscale Mall. One of the most desirable intersection (Kennedy & Steeles).Prime Location on the 2 nd floor next to the cafeteria. 2 side by side units.one corner unit with great exposure. Good for first time business starter, good for office, service or retail use. (id:35762)
Homelife Top Star Realty Inc.
232 Kensington Crescent
Oshawa, Ontario
OPEN HOUSE SUNDAY, JULY 13TH, 1 PM-4 PM. Your Forever Home Awaits in North Oshawa! This warm & welcoming 3+1 bedroom, 3-bathroom home is perfectly positioned on a picturesque corner lot in one of North Oshawa's most established neighbourhoods. Tucked among mature trees & perennial gardens, it offers a rare blend of charm, privacy, & practicality & is ideal for growing families or anyone craving space inside and out. Step onto the inviting front porch and feel instantly at home. Inside, the main level is filled with natural light thanks to oversized windows throughout. The spacious eat-in kitchen comfortably seats six and connects to both a cozy family room w/ wood-burning fireplace and a formal living room, perfect for entertaining or everyday family living. The dining room is currently used as a home office & features a bay window that frames a lovely view of the landscaped front yard. Upstairs, discover three very generously sized bedrooms and an updated main bathroom. The fully finished basement expands your living space with a large rec room featuring a gas fireplace, a built-in office or gaming nook, a private 4th bedroom, 3-piece bathroom, laundry area, and ample storage.Outside, enjoy the serenity of your own backyard oasis, complete with a charming playhouse and exceptional privacy. Single-car garage with built-in shelving, plus a handy double garden shed for your tools and seasonal gear. The bonus? A wide, no-sidewalk driveway with parking for four. This is the kind of property that doesn't come around often. It's well cared for, thoughtfully updated, and move-in ready. Schedule your private showing today and come see what makes this house feel like home. QUICK HIGHLIGHTS: 3+1 BDRM, 3 BATHROOMS (ONE ON EACH LEVEL, 2 W/ SHOWERS), 1 WOOD BURNING F/P, 1 GAS BURNING F/P, FINISHED BSMT, APPROX 2350 SQFT FINISHED LIVING SPACE, 5 CAR PARKING, GAS APPLIANCES, NO SIDEWALK, NO RENTED ITEMS, GORGEOUS CORNER LOT, FABULOUS NEIGHBORHOOD!! (id:35762)
Sutton Group-Heritage Realty Inc.


