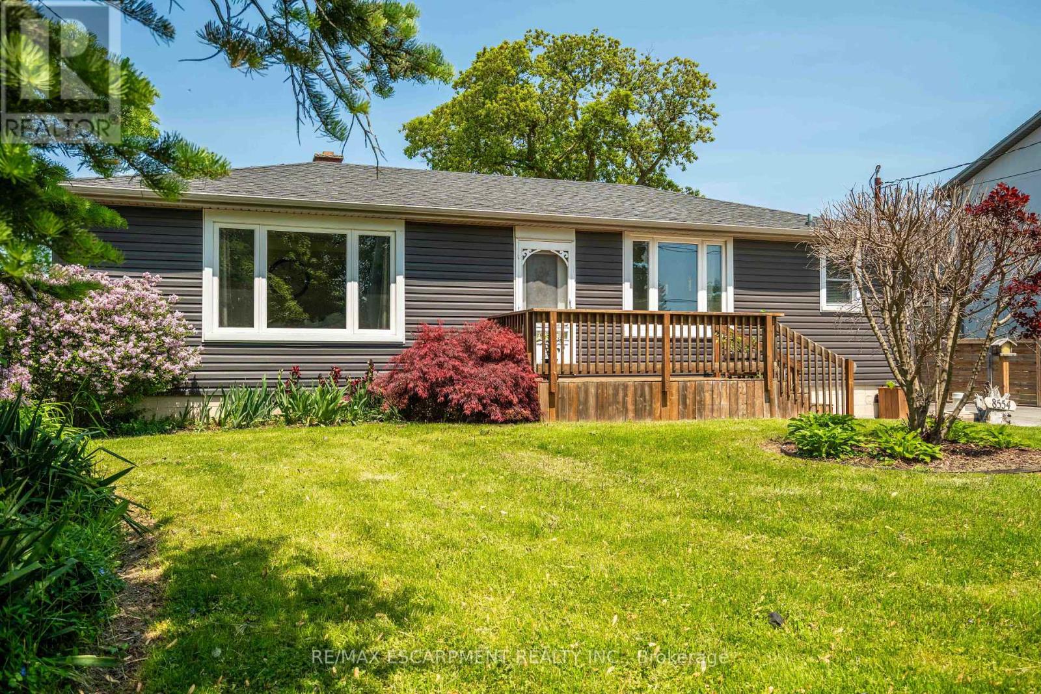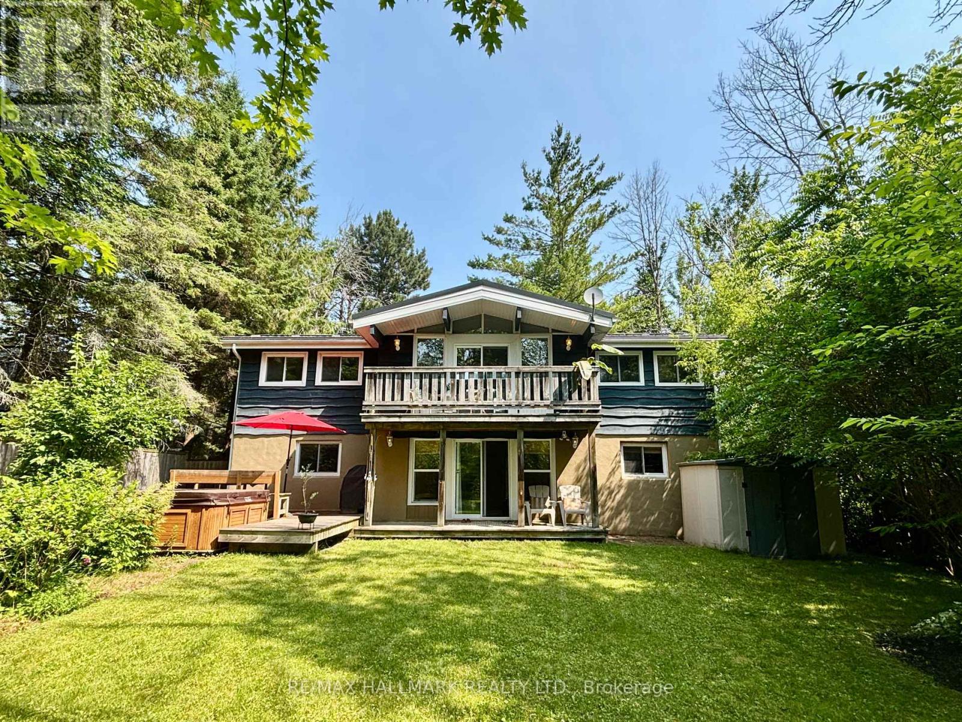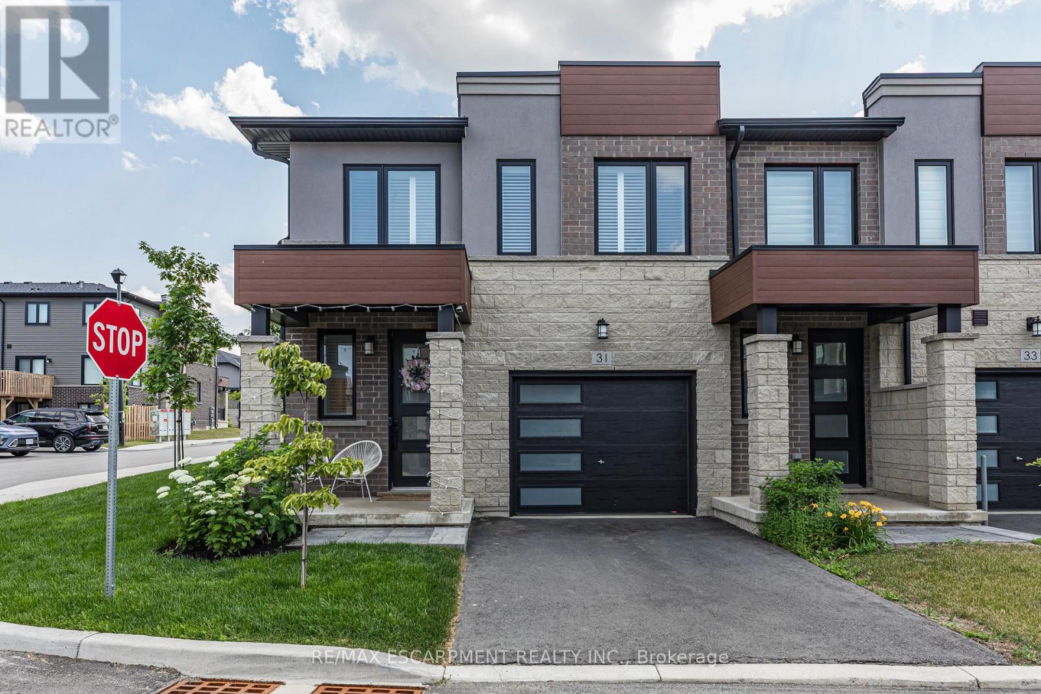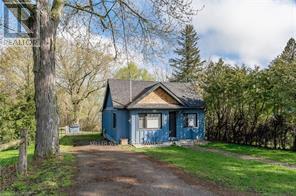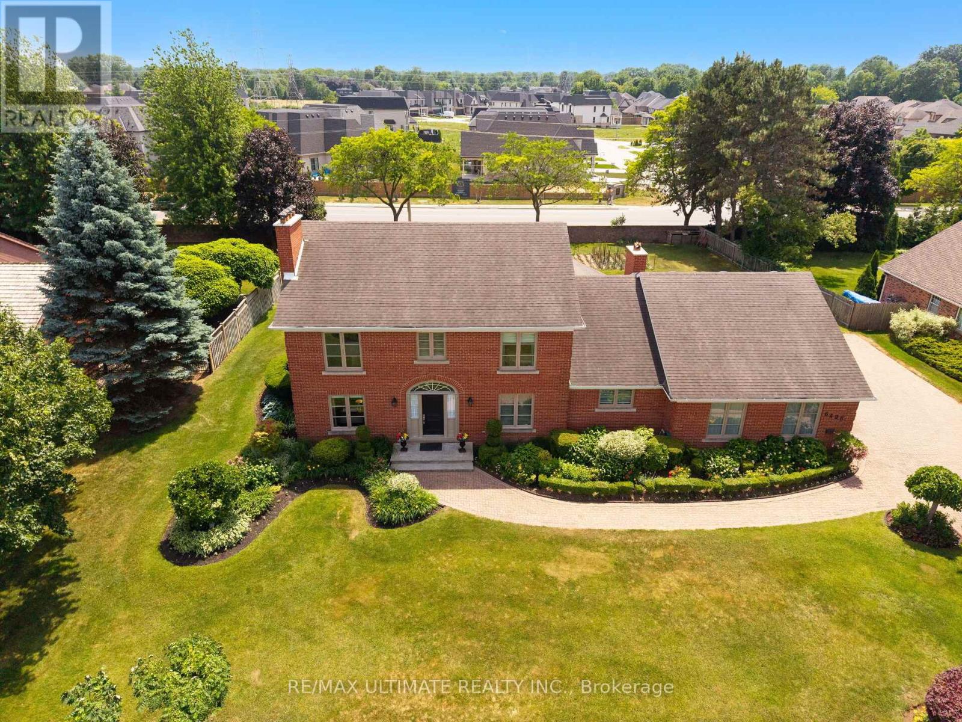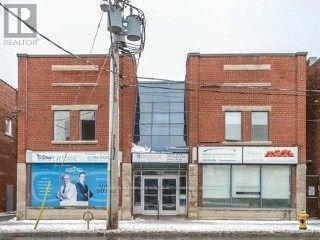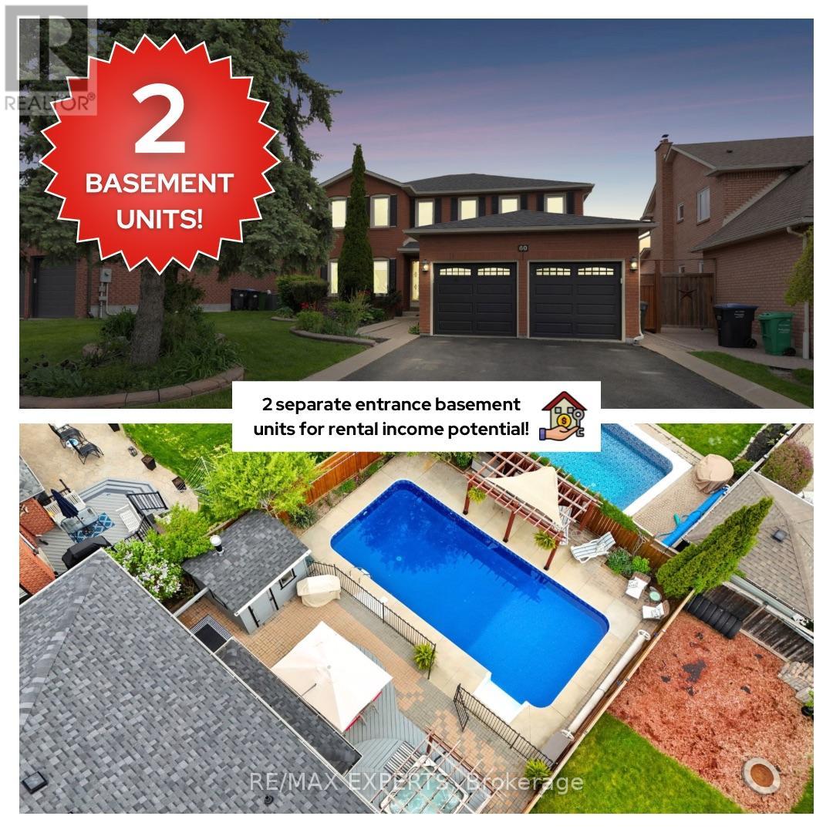32 Keenan Street
Kawartha Lakes, Ontario
Brand New Townhome in the Heart of Lindsay, Kawartha Lakes Area. Welcome to the Canal Lake model A beautifully laid-out freehold townhome that stands out from the rest with its professionally finished basement, offering valuable extra living space ideal for a rec room, home office, or guest suite. The main level features an open-concept living/dining area with walk-out patio access, perfect for entertaining or relaxing. The modern kitchen includes a functional island, full-size appliances, and a dedicated breakfast counter. A powder room, welcoming foyer, and direct access to the garage complete this practical and stylish layout. Upstairs, you'll find three generously sized bedrooms, including a spacious primary retreat with a walk-in closet. The second floor also features a full main bath and a well-positioned laundry area for added convenience. This home offers a convenient location close to all local amenities, top-rated schools, parks, and more. Experience lifestyle in one of the area's most connected and family-friendly communities. Dont miss the chance to own one of the few homes in the area with a finished basement! (id:35762)
RE/MAX Plus City Team Inc.
8554 Haldibrook Road
Hamilton, Ontario
Welcome to 8554 Haldibrook Road Where Country Charm Meets Modern Comfort! This beautifully maintained bungalow offers the peacefulness of rural living with the convenience of being just minutes from Hamilton, Caledonia, and major commuter routes. Nestled in a desirable, scenic community, this home is ideal for anyone looking to enjoy a quiet lifestyle without compromising on accessibility or modern amenities. Step inside to discover a thoughtfully updated main floor, featuring gleaming hardwood floors and a gorgeous modern kitchen with quartz countertops - perfect for both everyday living and entertaining. The renovated 4-piece bathroom adds a luxurious feel, while the finished basement includes an updated 3-piece bath and a cozy theatre room complete with in-ceiling speakers, making movie nights unforgettable. Three spacious bedrooms on the main level provide plenty of room for family or guests. This home has seen many recent upgrades that enhance both comfort and peace of mind. The siding, soffit, eavestroughs, and several windows were replaced in 2021, while the roof was done in 2015. The furnace and air conditioning system were updated in 2017, the jet pump was replaced in 2023, and the driveway was resurfaced in2020. For added reassurance, the cistern was professionally cleaned and inspected in 2024. Outdoors, the property truly shines. The serene backyard features a tranquil pond, mature apple and cherry trees, and a fire pit perfect for relaxing evenings under the stars. A large 40-foot-deepdetached garage/workshop provides ample space for vehicles, storage, or your next hobby project. (id:35762)
RE/MAX Escarpment Realty Inc.
116 Pick Road
Guelph/eramosa, Ontario
Welcome to 116 Pick Road in beautiful Rockwood, Ontario - a delightful family home tucked into a friendly neighbourhood where community spirit shines and everyday conveniences are just around the corner. Offering nearly 1,930 square feet of thoughtfully designed living space, this home invites you in with warmth and comfort from the moment you arrive. Step inside to discover a bright and airy main floor with soaring 9-foot ceilings, elegant hardwood floors, and a sunlit living room anchored by a cozy gas fireplacethe perfect spot for quiet evenings or gathering with loved ones. The modern kitchen is a chefs delight, featuring a centre island with breakfast seating, under-cabinet lighting, and an adjoining dining area that opens onto the backyard, creating an ideal setting for family meals or summer entertaining. Upstairs, you'll find three spacious bedrooms bathed in natural light, including a serene primary suite complete with a brand-new 4-piece ensuite, offering a peaceful retreat at the end of your day. Hardwood floors continue throughout this level, adding both style and durability. The unfinished basement provides a blank canvas for your imagination - whether you dream of a home gym, recreation room, or additional living space, the possibilities are endless. Outside, a newly paved double-wide driveway offers ample parking, and the handy cold cellar gives you extra storage space for seasonal goods. Living here means you're just moments away from the vibrant Rockmosa Park, home to a bustling farmers market from June through October, as well as a community centre, playground, skate park, tennis courts, and library. Enjoy the best of small-town living while remaining close to schools, shops, and scenic nature trails. If youve been searching for a welcoming place to call home in Rockwood, look no further - 116 Pick Road is ready to welcome you. Dont miss your chance to make it yours. Book your showing today! (id:35762)
RE/MAX Escarpment Realty Inc.
209892 Highway 26
Blue Mountains, Ontario
Beautiful Four-Season Chalet in Blue Mountain! Discover your dream home or vacation getaway in this charming Blue Mountain chalet, perfect for all-year-round living and entertainment! Property Highlights: Four-Season Living: Enjoy skiing in winter, swimming in summer, and other outdoor activities year-round. Low Maintenance: Well-designed for ease of living with minimal upkeep, metal roof! Utilities: Municipal water and sewer services ensure convenience and peace of mind. Outdoor Oasis: Relax in your private, fully-fenced backyard featuring a fire pit, BBQ/outdoor dining area with wooden benches, a hot tub ideal for entertaining or unwinding. Prime Location: Just minutes from Blue Mountain Village, offering shops, restaurants, skiing and entertainment, as well as parks, beaches, and the charming town of Collingwood. Additional Features: Custom premium quality kitchen with top-of-the-line appliances to make any chef proud! Family and living room split layout offering privacy to multiple family members and/or guests. Two Full washrooms, plenty of windows for natural light and sunshine. Whether you're seeking a year-round residence or a vacation retreat, this chalet offers the perfect blend of comfort, entertainment, and convenience. (id:35762)
RE/MAX Hallmark Realty Ltd.
12 Blue Heron Drive
Quinte West, Ontario
Spacious 5 bedroom home for lease just South of Trenton. This brand new home is sure to wow with 10-foot 10' ceiling in the main floor. A bright inviting living room offering lots of natural light and sliding doors to a backyard. Upgraded kitchen with built in oven and microwave. Open concept main floor with large eat-in kitchen complete with granite countertops and island with sink. All appliances are included for the Tenants use. Fridge, stove, dishwasher, range hood, and washer & dryer. Large office or second sitting room at the front of the house. 3 car garage with entry to mudroom. 2 piece and two 4 piece bath on the main floor and 1 full bathrooms upstairs. The main floor has an additional bonus room for storage. Upstairs there are 5 bedrooms including a spacious primary bedroom with walk-in closet and 4 piece ensuite. Also Gas Fireplace, Central A/C, All City Services, Gas, Hydro.Spacious 5 bedroom home for lease just South of Trenton. This brand new home is sure to wow with nine-foot ceiling throughout. A bright inviting living room offering lots of natural light and sliding doors to a backyard. Open concept main floor with large eat-in kitchen complete with granite countertops and island with sink. All appliances are included for the Tenants use. Fridge, stove, dishwasher, range hood, and washer & dryer. Large office or second sitting room at the front of the house. 3 car garage with entry to mudroom. 2 piece and two 4 piece bath on the main floor and 1 full bathrooms upstairs. The main floor has an additional bonus room for storage. Upstairs there are 5 bedrooms including a spacious primary bedroom with walk-in closet and 4 piece ensuite. Also Gas Fireplace, Central A/C, All City Services, Gas, Hydro. (id:35762)
RE/MAX Hallmark First Group Realty Ltd.
31 Southam Lane
Hamilton, Ontario
Welcome to 31 Southam Lane A Rarely Offered Enhanced End-Unit Freehold Townhome! Featuring extra windows, modern & luxurious finishes, & a private fenced in yard which is perfect for relaxing or entertaining. Built in 2023 by the award-winning builder, this exceptional 3 bedrm, 2.5 bath property is located in the highly sought-after Hamilton West Mountain just steps from Scenic Drive, the Chedoke Stairs, top-rated schools, shopping, major highways, and much more. Inside, youll be greeted by an abundance of natural light, an open-concept main floor with a stunning white kitchen, high-end appliances, elegant cabinetry, and quartz countertops. Flowing into a spacious family room complete with a sleek built-in fireplace & a stylish powder room to round out the main level. Upstairs, enjoy a generous primary bedroom with a large walk-in closet & a gorgeous spa-like ensuite. Two additional well-sized bedrooms, a beautifully appointed main bath, & a loft space that can have a variety of uses. Solid oak staircases will lead you both upstairs and down to the unspoiled basement. (id:35762)
RE/MAX Escarpment Realty Inc.
16 Maple Trail
Puslinch, Ontario
Renovated 1-Bed Bungaloft with Lake Access! Charming 1-bedroom, 1-bathroom bungaloft just steps from Puslinch Lake. Ideal for first-time buyers, downsizers, or investors, great short-term rental potential. Features a bright open-concept kitchen and living area, updated finishes, and a spacious yard perfect for outdoor entertaining. Enjoy lake access for fishing, swimming, and weekend relaxation. Conveniently located minutes from the highway and major amenities. A rare opportunity to own a low-maintenance home in a desirable lakeside community! (id:35762)
Keller Williams Innovation Realty
6496 January Drive
Niagara Falls, Ontario
Welcome to 6496 January Drive a luxurious estate home nestled on a massive lot in one of Niagara's most prestigious and picturesque neighborhoods. Built by Frank Costantino of Costantino Construction Ltd. A trusted name in Niagara homebuilding since 1976, this timeless 2-storey brick residence has been lovingly maintained by its original owners and showcases a rare combination of scale, craftsmanship, and pride of ownership. Perfectly perched along the Niagara Escarpment, this stately property offers both privacy and grandeur. The home's striking curb appeal is matched by nearly 4,300 sq ft of refined living space, designed for elegant entertaining and comfortable family living. Rich hardwood floors, fireplaces, crown mouldings, and custom finishes create a warm, sophisticated atmosphere throughout. Inside, you'll find multiple gathering areas, a modern kitchen, private office, solarium, and a separate entrance leading to a fully finished lower level with a second kitchen, living/dining room, family room, bedroom, and cantina ideal for multi-generational living or long-term guests. With five spacious bedrooms, abundant storage, and seamless indoor-outdoor flow, the layout is both functional and flexible. Set on a beautifully landscaped, pool-sized lot surrounded by mature trees, this is more than just a home, it's an address. Located in a neighborhood known for its winding streets, breathtaking views, and custom homes, and just moments from a nearby golf course, 6496 January Drive offers a rare opportunity to own a piece of enduring Niagara luxury. (id:35762)
RE/MAX Ultimate Realty Inc.
A - 1655 Dufferin Street
Toronto, Ontario
Located in a well-maintained professional building in the heart of St. Clair West, this beautifullyfinished second-floor office space features high ceilings and large windows, offering an abundance ofnatural light throughout. The layout includes three private offices, a reception area, and a built-inwashing station, making it ideal for medical, wellness, or professional office use. The space isflexible and can be easily converted into an open-concept layo (id:35762)
Sotheby's International Realty Canada
2303 - 3504 Hurontario Street
Mississauga, Ontario
Client RemarksYou cannot wait to make this your Home ! Fully Renovated 600 sqft ( 556 sqft + 50 sqft Balcony) 1 bedroom luxurious condo complete with vinyl floors, granite counter tops, built in stainless steel appliances, brand new white kitchen cabinets & custom vanity . Enjoy your morning coffee overlooking city and lake views. Bright , spacious , sun filled rooms with floor to ceiling windows and 9 ft ceilings. Complete with underground parking and a locker. Maintainance includes ALL Utilities. State of the art building amenities including a 24-hour concierge, childrens playground, indoor pool, games and media rooms, a party room, rejuvenating sauna, and fitness center. New LRT right outside your door step and steps from the GO train, highways, Square One shopping centre, groceries, YMCA, Library and city centre. (id:35762)
Exp Realty
60 Taylorwood Avenue
Caledon, Ontario
Still plenty of summer left to enjoy this backyard oasis with an inground salt water pool and hot tub. Let somebody else pay your mortgage! Unique opportunity for home ownership and passive income. Fully separate units in lower level for tenants or extended family without compromising on space or privacy. Located on one of the most sought after streets in Bolton. This home is waiting for your personal touch. Close to top schools, parks, recreation and trails. You don't want to miss this. (id:35762)
RE/MAX Experts
Lower Level - 589 Stephens Crescent
Oakville, Ontario
Bright & Spacious 2-Bed Lower Level in Prime South Oakville! Welcome to 589 Stephens Crescent. This beautifully maintained lower-level unit offers a private entrance, open-concept layout, and a light-filled kitchen with a modern, airy feel. The spacious living area is perfect for relaxing or working from home, with large above-grade windows and updated finishes throughout.Two well-sized bedrooms provide ample natural light, and the clean, contemporary bathroom adds to the overall comfort of the space. Enjoy the convenience of private ensuite laundry, dedicated parking, and shared use of the stunning backyard ideal for outdoor dining or unwinding in the warmer months. Located on a quiet, family-friendly street close to parks, schools, transit, and everyday amenities. A small additional monthly fee covers all utilities. No pets, no smoking. Ideal for professionals or small families. Move-in ready. Book your private showing today. (id:35762)
Royal LePage Real Estate Services Ltd.


