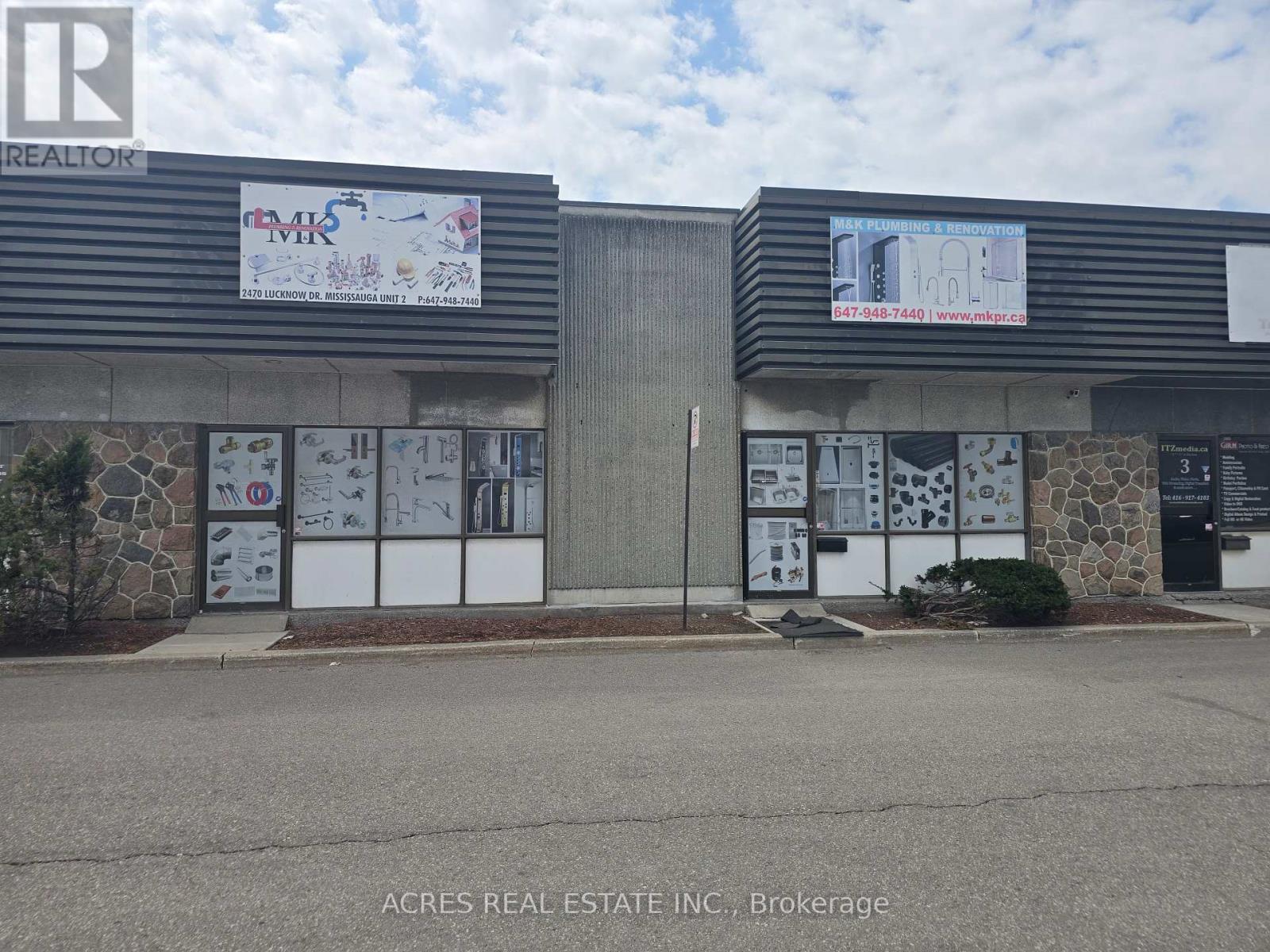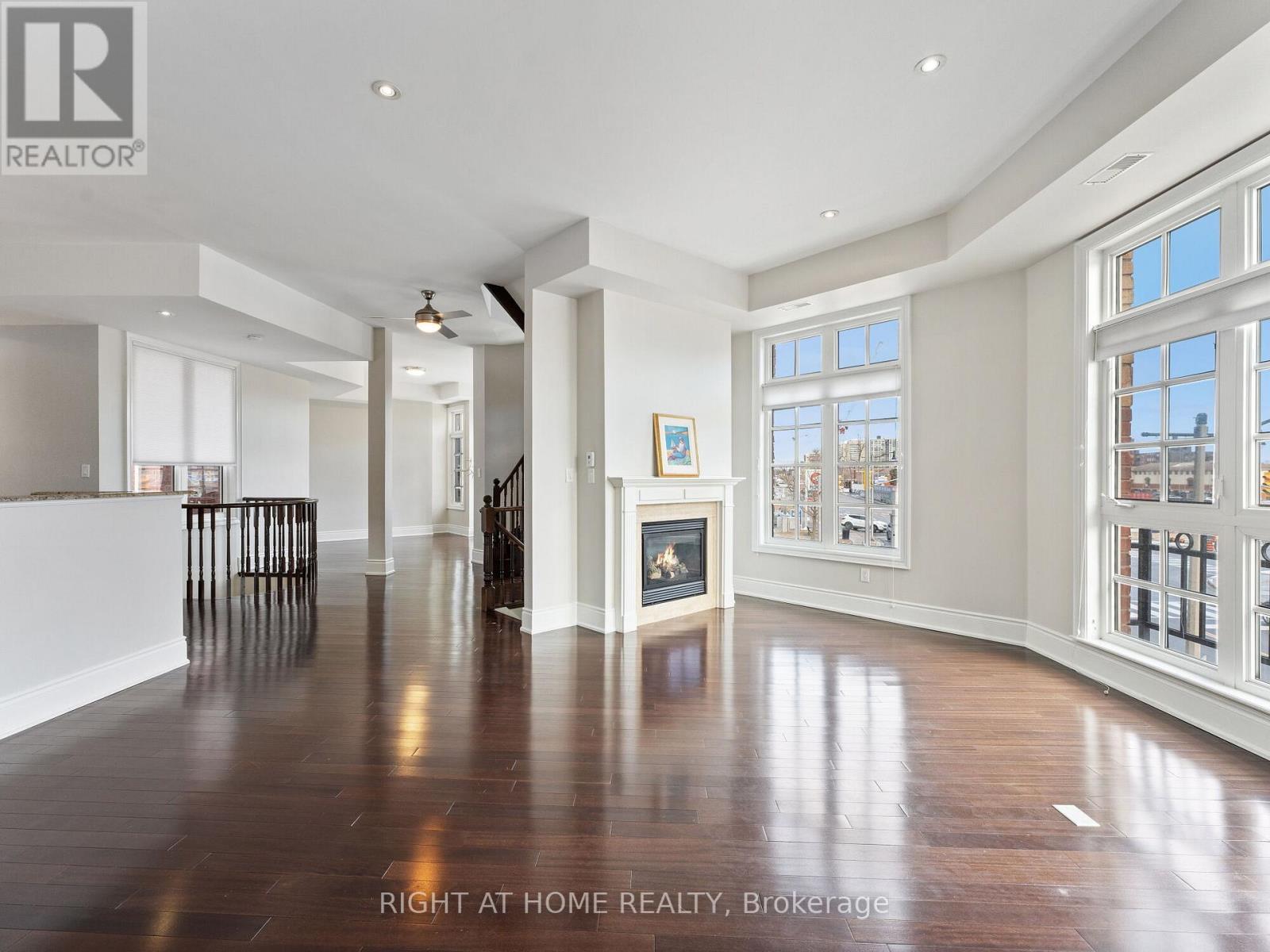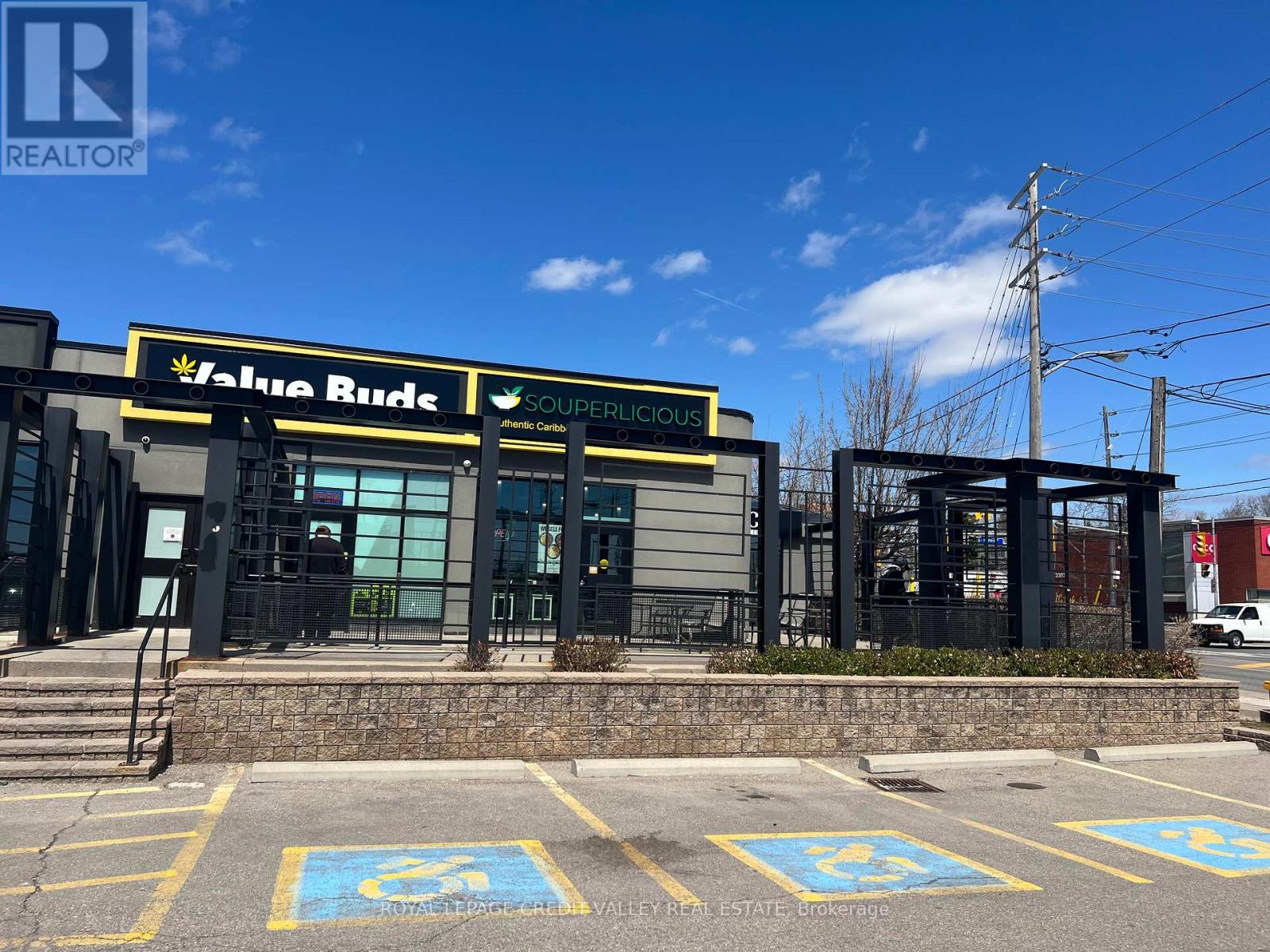8 - 120 Bronte Road
Oakville, Ontario
AMAZING INVESTMENT Opportunity Spacious Live/Work Freehold Townhome in the charming waterfront community of Bronte Village** This exceptional property blends luxury living with a prime commercial space. The 2,000+ sq. ft.** residential unit features an open-concept main floor, a stunning spiral staircase, oversized windows, and a gourmet kitchen with a central island. Upstairs, the primary suite offers a spa-like ensuite, while two additional bedrooms share a stylish four-piece bath. A private 800 sq. ft. rooftop terrace provides breathtaking Lake Ontario views. The 1,000+ sq. ft. commercial space boasts prime street exposure, a three-piece bathroom, and flexible layout options. The lower level can expand the business area or serve as private living space with ample storage. Located in trendy Bronte Village enjoy waterfront trails, marina views, restaurants, and shops, minutes to primary and secondary public, Catholic and private schools as well as easy access to the QEW, 407, and Bronte GO. **EXTRAS** All existing light fixtures, window covering, existing front load Samsung washer and dryer, all exisitng stainless steel kitchen appliances, water tank is owned. (id:35762)
Right At Home Realty
2 - 2470 Lucknow Drive
Mississauga, Ontario
Clean Spacious Office Unit Available. Excellent Street Exposure With Great Opportunity For Signage And Advertising. Convenient Access To Major 400 Series Highways, Public Transportation, As Well As Close Proximity To The Airport. Office Comes With Ample Free Surface Parking. Many Amenities In The Immediate Area Including Restaurants, Gas Stations, Businesses And Hotels. (id:35762)
Acres Real Estate Inc.
8 - 120 Bronte Road
Oakville, Ontario
AMAZING INVESTMENT Opportunity Spacious Live/Work Freehold Townhome in the charming waterfront community of Bronte Village** This exceptional property blends luxury living with a prime commercial space. The 2,000+ sq. ft.** residential unit features an open-concept main floor, a stunning spiral staircase, oversized windows, and a gourmet kitchen with a central island. Upstairs, the primary suite offers a spa-like ensuite, while two additional bedrooms share a stylish four-piece bath. A private 800 sq. ft. rooftop terrace provides breathtaking Lake Ontario views. The 1,000+ sq. ft. commercial space boasts prime street exposure, a three-piece bathroom, and flexible layout options. The lower level can expand the business area or serve as private living space with ample storage. Located in trendy Bronte Village enjoy waterfront trails, marina views, restaurants, and shops, minutes to primary and secondary public, Catholic and private schools as well as easy access to the QEW, 407, and Bronte GO. **EXTRAS** All existing light fixtures, window covering, existing front load Samsung washer and dryer, all exisitng stainless steel kitchen appliances, water tank is owned. (id:35762)
Right At Home Realty
203 - 5101 Dundas Street W
Toronto, Ontario
Welcome to Unit #203 at 5101 Dundas St W, a stylish 1-bedroom condo in the heart of Etobicoke. This bright, open-concept unit features floor-to-ceiling windows, a sleek kitchen with stainless steel appliances, a spacious bedroom with ample closet space, and a private balcony for relaxing city views. The building offers premium amenities, including a fitness centre, party room, and visitor parking. Islington subway station is a six-minute walk away, shops, restaurants, and parks, with quick access to major highways, this condo is perfect for everyone! Don't miss this move-in-ready gem. (id:35762)
RE/MAX Metropolis Realty
3300 Dufferin Street
Toronto, Ontario
Excellent and Rare Opportunity To Establish Your Business In A Highly Sought-After Area. Fully Built-Out QSR ready to operate as is or can be converted to any number of other brands. Currently used as a take out, but plenty of room for dine in. Located in a prime location within busy plaza with lots of parking. Minutes from Hwy 401, Yorkdale and every amenity imaginable. Tons of foot traffic and unbelievable visibility. Fully equipped kitchen with commercial exhaust with fire suppression, fridges, freezers, prep tables, stove, warming table, etc. Everything included and all equipment is owned. Unbeatable location with excellent signage. Other restaurants in the plaza include bakery/café, Starbucks, Firehouse Subs and Caribbean restaurant. (id:35762)
Royal LePage Credit Valley Real Estate
9 - 1 Beckenrose Court
Brampton, Ontario
Most Desirable Area Of Mississauga Road. The Neighborhood Is Surrounded By Trails, Parks, And Shops. Walking Distance To Grocery Stores, School And Plaza. Minutes To Hwy 401 And Hwy 407. No Homes In Front. Beautiful Home With Upgraded Appliances. Large Living And Dining Area With W/O To A Big Balcony. (id:35762)
Ipro Realty Ltd.
65 Kane Avenue
Toronto, Ontario
Welcome to 65 Kane, a beautifully appointed detached home in the heart of desirable Keelesdale! Perfect for both family living and income potential, this elegant home features a bright, open concept main floor with a gorgeous, updated eat-in kitchen and generous living and dining rooms, spacious and inviting primary bedroom with a walk-out to the back garden and ample closet space, and multifunctional lower level with a separate entrance, large living space, updated kitchen, oversized bedroom with closet space, and a three-piece bathroom creating a versatile in law suite with rental potential, recreation area, or home office setup. This sophisticated home is perfect for those who want flexibility. The property offers a large, partially fenced backyard with a paved patio and storage shed. Wonderful family-friendly neighbourhood with nearby parks and schools. Close to highways 401 and 400, and transit. (id:35762)
Chestnut Park Real Estate Limited
214 - 1460 Main Street E
Milton, Ontario
Thoughtfully designed 2 Bed/2 Bath condo comes with an open-concept dining area adjacent to a well-equipped kitchen with Quartz countertop. The expansive living room is perfect for hosting family gatherings or relaxing with friends, offering ample space for everyone to unwind comfortably. Both bedrooms are generously sized, with huge closets for ample storage space and enough room for king-sized beds and additional furnishings. Two full bathrooms ensure that mornings run smoothly, even during the busiest times. Master washroom comes with double under-mount sinks on quartz countertops. The beautiful balcony overlooks the complex's inner courtyard providing a quiet, serene atmosphere away from the hustle and bustle of the street. The condos are in a well-connected, and vibrant neighbourhood to call home. This warm & diverse family-friendly community is closely located to several highly rated schools within the neighbourhood. The condo is just minutes away from restaurants, pharmacies, family doctors, Toronto Premium Outlets Mall, Milton GO Station, shopping plazas and public transit at the doorstep. This unit comes with a dedicated parking space in the basement, offering protection from the elements and added security for your vehicle. Additionally, there is a dedicated storage locker, providing extra space for your belongings. Ample ground-level parking for both residents and visitors, making it convenient for guests The buildings active Management Committee is committed to maintaining a clean, up-to-date complex, ensuring that all amenities are in top condition. Free Car Wash Facility available for residents. EV charging spots are available in parking lot. They are responsive to residents' needs, fostering a strong sense of community and care. Dont miss this opportunity to own a beautiful, well-located condo in one of Milton's most desirable neighborhoods. Whether your are a first-time buyer, downsizing, or looking for an investment. (id:35762)
Century 21 Legacy Ltd.
2312-13 - 90 Highland Drive W
Oro-Medonte, Ontario
Experience four season enjoyment with this serene forest townhouse just 15 minutes north of Barrie and brand new, never lived in! This two-bedroom retreat consists of separate units: one with a bedroom, balcony, living room, and kitchen, and the other a spacious studio with a kitchenette and balcony (see floor plan). Both can be rented separately. Enjoy the refreshing swimming pool, rejuvenating sauna, and nearby golf course. With its tranquil ambiance, fresh air, and beautiful location, this is the perfect spot for a relaxing getaway. It also offers great potential for a rewarding Airbnb experience. Plus, you'll find golf clubs, restaurants, and plenty of recreational activities, including skiing in winter and fishing at the lake just 15 minutes away. Everything is included: all appliances, all furniture and fully stocked kitchen - just come and enjoy! (id:35762)
Homelife Classic Realty Inc.
8 - 9699 Jane Street
Vaughan, Ontario
Corner Unit With A Spectacular View Facing Canada's Wonderland! This Commercial Unit Features, Retail Unit Along With A 2 Bedroom plus 2 full washroom Apt. This property is generating Excellent Income Ideal For Investor's. Property Is Walking Distance To All Major Amenities Such As Banks, Grocery Stores, Shopping Centers, Tim Hortons, Vaughan Hospital and Vaughan Mill mall, etc. (id:35762)
RE/MAX Experts
205 Alexander Road
Newmarket, Ontario
Executive Raised Bungalow On Oversized Premium Lot With Private Backyard Oasis And Updated Interlock Landscaping. Bright and Beautiful 3 Bedroom Home In Highly Desirable & Nestled Exclusive Pocket Of Newmarket! Very Efficient Floor Plan With Kitchen/Breakfast Combo, And Lots Of Natural Light. Traditionally Inspired Elements With Stainless Steel Sleek Appliances, Including Functional Layout With Large Prep Area And Oversized Eat-In Family Kitchen. Spacious Living and Dining Area With Plenty Of Large Windows Providing Natural Light Throughout. Main Floor Includes Three Good Sized Bedrooms, 4 Piece Bathroom On Main Floor, And Walk-Out to Sun Filled Deck And Deep Lot, With Updated Interlock Landscaping. Spacious And Efficient Basement Setup And A Registered Dwelling Unit With City Of Newmarket Featuring Good Sized Recreation Space With Fireplace, Separate Kitchen, Good Sized Bedroom with Closet and Large Window and Shared Laundry. Great Space For In-Law Suite Or To Generate Additional Income.**Extras** Updated Furnace And AC, Mostly Vinyl Windows, Vinyl Garage Door, And Gas Fireplace With Great Floorplan, Privacy, Community Dynamic, Close Proximity To Transit, Hospital, Good Schools, and Amenities. (id:35762)
RE/MAX West Realty Inc.
120 Rutledge Avenue
Newmarket, Ontario
Lovely raised bungalow in the heart of Newmarket. Great home for first-time buyers, families or those right-sizing. Lovingly cared for and ready to make it your home. Soaring vaulted ceiling at front entry, updated main flr flooring (except bath). Spacious gathering spaces for those special events. Most rooms freshly painted. Bedroom area separated by door for reduced noise. Large dbl garage with 2 garage door openers. Garage entry direct to basement. Basement rec room has large above grade windows. Short walk to Glen Cedar Public School and Davis Dr. transit corridor. Short drive to Hwy 404. New kitchen cabinets/floor/counter/patio door (Dec 2020), new bdrm broadloom (Apr 2025), Shingles (June 2024), driveway (circa 2019), hardwood floor (circa 2019). Sellers never used wood fireplace: not WETT certified. Basement has tub/shower combo by sauna and 2 piece bath. Sauna status unknown. So much to love here! (id:35762)
Royal LePage Rcr Realty












