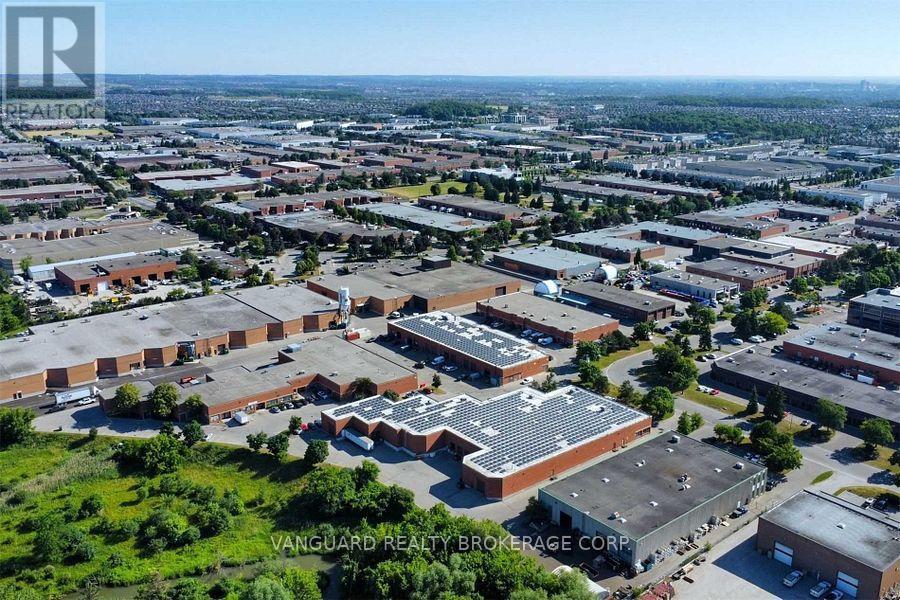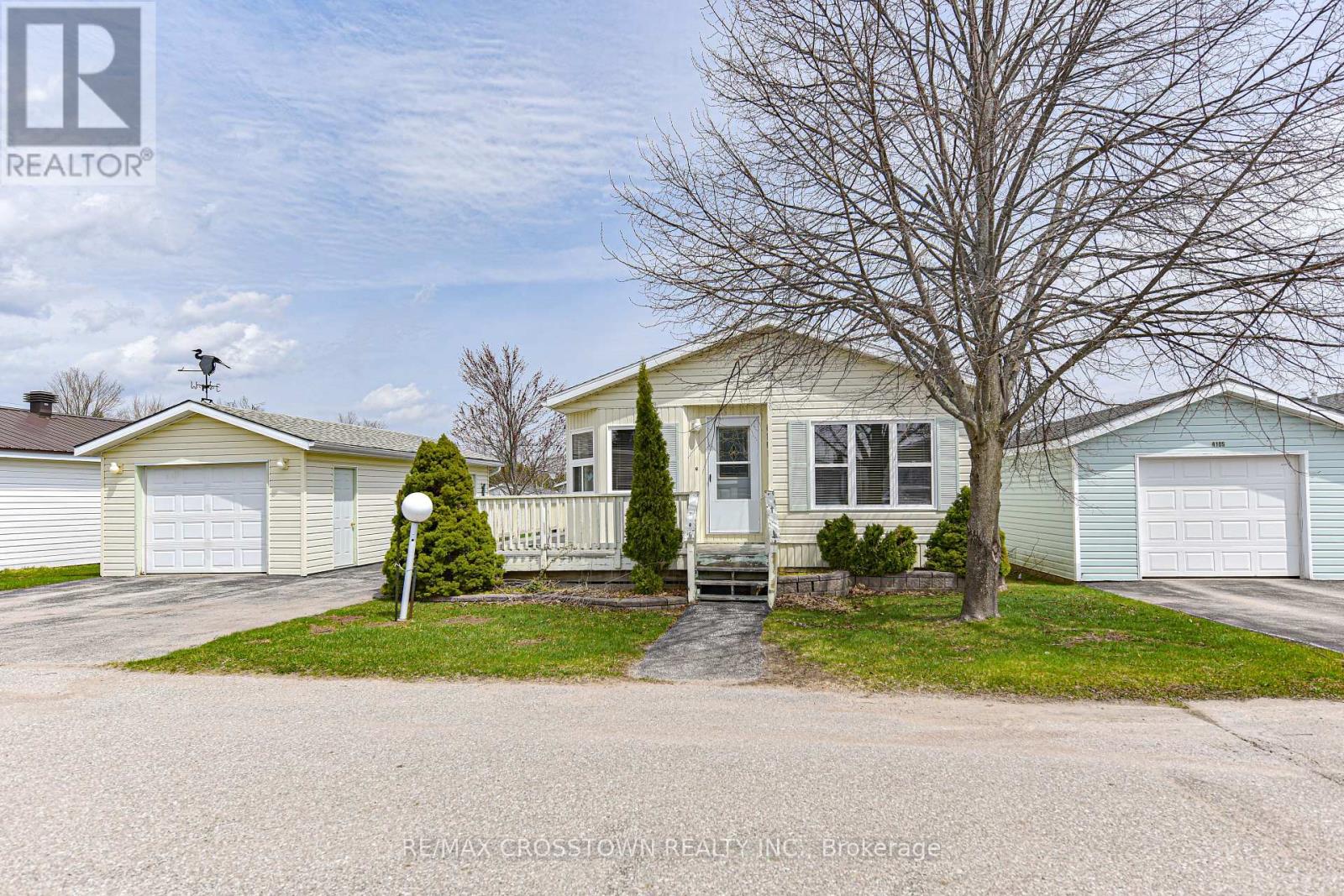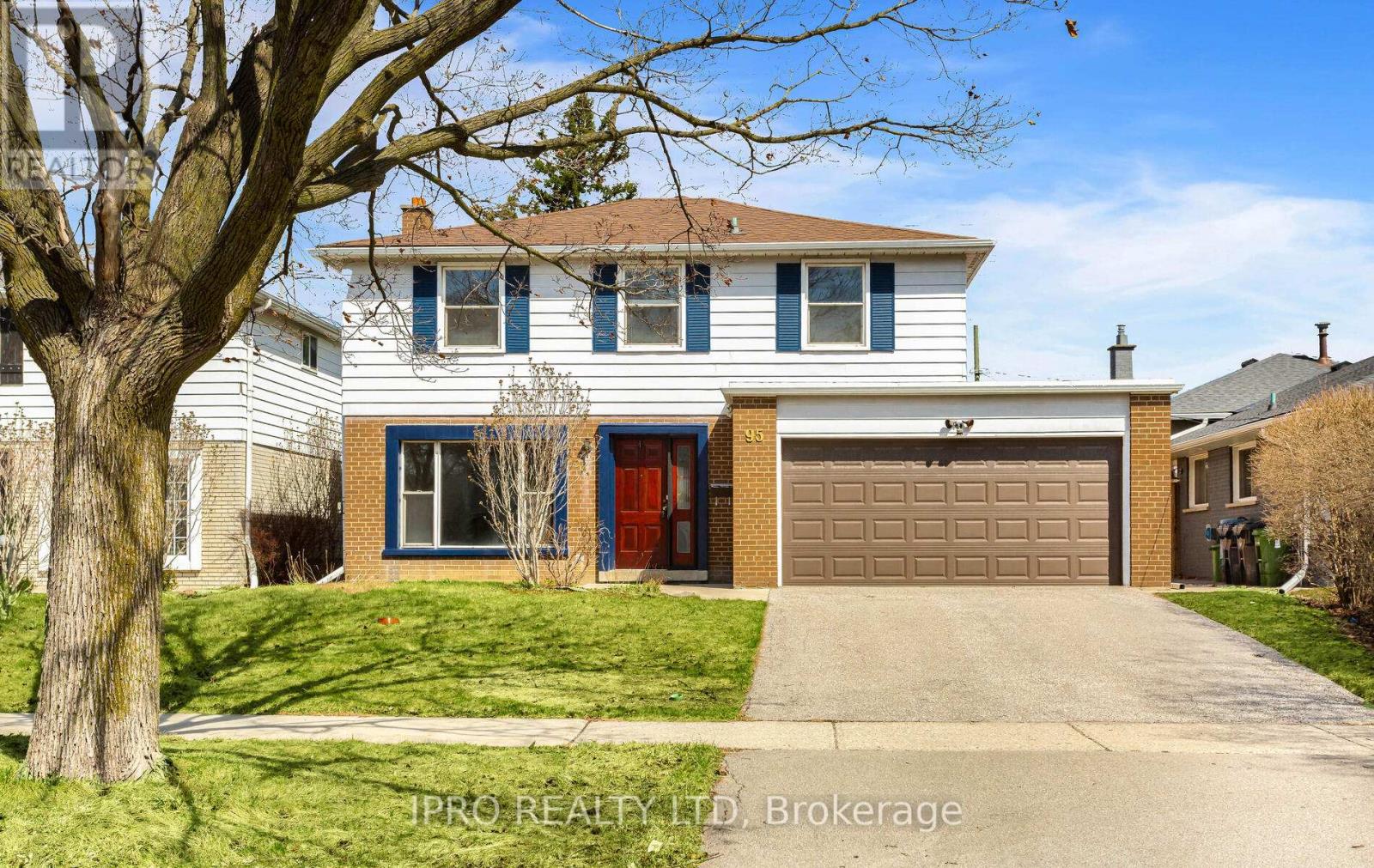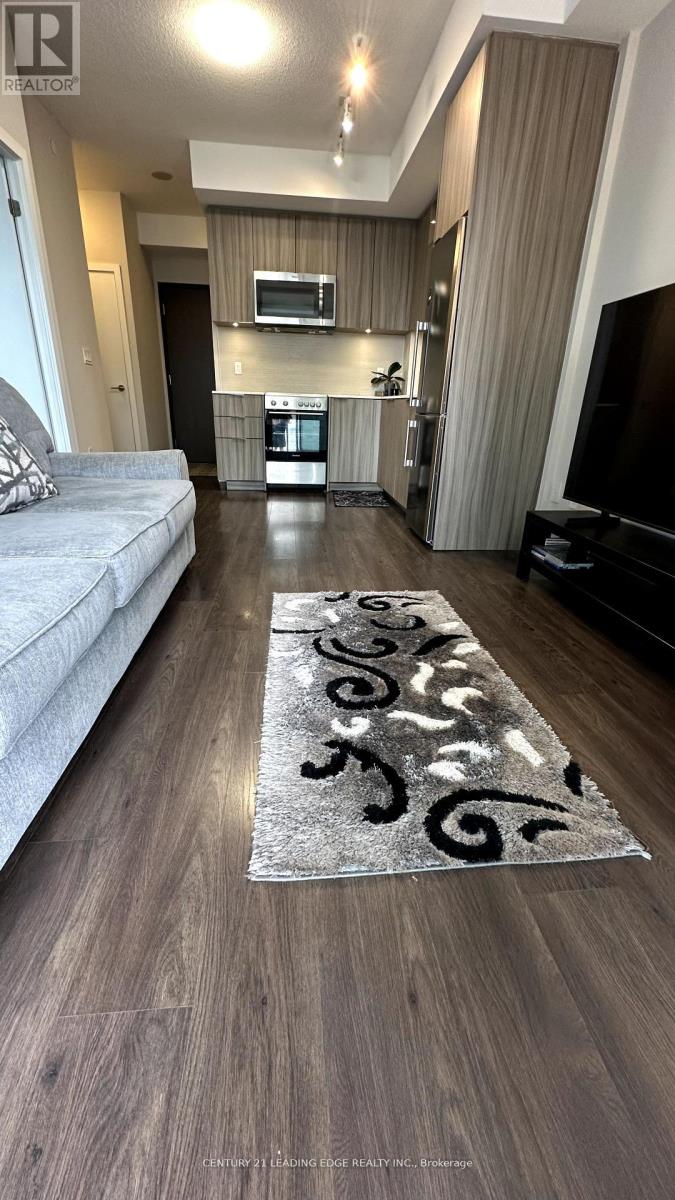7384 Heximer Avenue
Niagara Falls, Ontario
Discover this beautifully updated bungalow, offering versatility for families, investors, or those looking for extra living space. Backing onto Wilson Park, this home provides a serene setting with a spacious backyard and deck perfect for outdoor relaxation.The main floor features three well-sized bedrooms, a bright and open living room with brand-new flooring, an eat-in kitchen, and sliding patio doors leading to the backyard deck.Recent upgrades include new flooring throughout, a brand-new stove and fridge, fresh paint, two renovated bathrooms, and an updated kitchen. Upper part of the home is for Rent (id:35762)
Royal LePage Terra Realty
12-13 - 140 Bradwick Drive
Vaughan, Ontario
Immediate access to Highway 7 & 407 at Dufferin Street interchange, Within close proximity to many local amenities. Ample parking. (id:35762)
Vanguard Realty Brokerage Corp.
226 Sheridan Street
Brantford, Ontario
Welcome to this charming all-brick 2-storey home offering incredible potential for homeowners and investors alike. Situated on a spacious, fully fenced lot in a quiet Brantford neighborhood, this property features two separate living areas perfect for extended families, guests, or rental opportunities with private entrances and shared access to a convenient laundry space.Recent updates include a new furnace and air conditioning system installed in 2023, along with some plumbing upgrades. The main floor has been refreshed with new, durable vinyl flooring and neutral paint tones, making it move-in ready while leaving room to personalize.Located just minutes from schools, public transit, parks, and local amenities, this versatile home offers both comfort and opportunity. Whether you're looking to live in one part and rent the other or simply enjoy the extra space, 226 Sheridan Street delivers flexibility, function, and long-term value. (id:35762)
Exp Realty
4101 Wesley Street
Severn, Ontario
Welcome to this well-maintained and inviting 2-bedroom, 2-bathroom bungalow located in the quiet community of Silver Creek Estates, just minutes from Orillia. This home features a bright and spacious open-concept layout, with a seamless flow between the living room, dining area, and generously sized kitchen ideal for both everyday living and entertaining. The primary bedroom includes a private ensuite, creating a comfortable retreat, while the second bedroom is perfect for guests, a home office, or hobby space. Enjoy the tranquility of the neighbourhood while being just a short drive from shopping, dining, parks, and healthcare services. Whether you're looking to downsize, retire, or simply enjoy a quieter lifestyle without sacrificing convenience, this home checks all the boxes. (id:35762)
RE/MAX Crosstown Realty Inc.
40 Hamilton Court
Caledon, Ontario
Offering Corner Lot with ample of natural lighting, 4 Bedroom, 4 Washroom Home situated on a quiet court in the sought-after Southfield community. Featuring a Double Door Entry, Separate Living and Family Areas, Hardwood Floors and Pot Lights on the main floor, Custom Kitchen featuring Quartz Countertops and extra storage space with huge central island for intimate family gatherings. Second floor Separate Laundry for convenience. Legal Basement Apartment Registered As 2nd Dwelling. No Side Walk - Total 6 Cars Parking and custom shed for extra storage in the backyard. (id:35762)
RE/MAX Hallmark Chay Realty
7 Strachan Trail
New Tecumseth, Ontario
Welcome to this bright and spacious 3-bedroom, 3-bathroom detached home offering 1,706 sq ft plus a finished basement, the the ideal layout for family living! Built in 2015 and meticulously maintained by the original owner, this energy-efficient brick home features stylish, modern finishes throughout. Enjoy peaceful views of the open green space with walking trails and ponds across the street, a rare and natural setting The living room is warm and inviting with a custom gas fireplace, while the solid oak staircase adds timeless charm. The kitchen upgrades include potlights, under-cabinet lighting, a pantry for extra storage, and a walkout to the back deck with natural gas BBQ hookup, perfect for summer entertaining. You'll love the convenience of main floor laundry and inside access to the garage. The fully finished basement offers a cozy rec room and a rough-in for an additional bathroom. The large primary bedroom features a walk-in closet and a private ensuite. R50 attic insulation boosts energy efficiency and the fully fenced backyard is great for pets or kids. Located in a commuter-friendly area close to Hwy's 400,27&9, this home checks all the boxes! (id:35762)
RE/MAX Hallmark Chay Realty
10 Woodlot Court
Whitchurch-Stouffville, Ontario
An extraordinary and rarely available opportunity, this exquisite 4+1 bedroom, 4,460 sq. ft. all-stone bungaloft manor is nestled on a private 2- acre estate lot in a prestigious enclave, offering unparalleled luxury, craftsmanship, and design. Featuring soaring 12+ ft. ceilings, a grand entertaining great room with floor-to-ceiling, wall-to-wall windows, and a chefs dream kitchen, this home is designed for both lavish gatherings and everyday comfort. The expansive primary suite is a true retreat, boasting a 7-piece spa-inspired ensuite, a spacious walk-in closet, a private balcony, a fireplace, and a serene sitting area. A separate in-law loft suite above the 3-car garage offers a kitchenette, living room, bath, and fireplace, perfect for extended family or guests. The partially finished walk-up basement with large above-grade windows leads to an impressive 839 sq. ft. workshop excavated beneath the garage, featuring a separate entrance and epoxy flooring. Outdoor living is elevated with a huge concrete back deck and expansive storage area below, surrounded by meticulously landscaped grounds. Ideally located steps from the renowned Regional Forest Track, this remarkable estate home combines privacy, elegance, and superior quality a rare opportunity not to be missed. (id:35762)
RE/MAX Atrium Home Realty
425 - 9 Tecumseth Street
Toronto, Ontario
Located in one of the city's most sought-after neighbourhoods, this bright and modern 2-bedroom, 1-bathroom suite including parking and a locker in the newly built boutique building West Condos by reputable Aspen Ridge offers beautiful design and a functional layout with no wasted space. Tucked away on a quiet side street, yet just steps from the King Street West corridor, you'll enjoy easy access to the TTC streetcar, major highways, the upcoming Ontario Line King/Bathurst stop, and some of the city's best cafes, shopping, fitness, dining, and entertainment including STACKT Market (2 min walk), The Well (10 min walk), Farm Boy (5 min walk) or a strool to the lakefront (10 min walk) or Billy Bishop Airport (15 min walk ). The open concept space features soaring 9 ft ceilings, expansive floor-to-ceiling windows, and pot lights. Perfect for entertaining, the eat-in kitchen features a custom island, upgraded Miele appliances and an integrated fridge and dishwasher with custom cabinet panels for a seamless look. Fantastic building amenities include: 24-hour concierge, fitness centre, co-working space, pet spa wash/grooming room, yoga room, party room, dining lounge, games room, kid's corner, outdoor lounge and terrace, private party room, BBQ area, and more! Walk Score: 98/100 (id:35762)
Keller Williams Co-Elevation Realty
95 Willowridge Road
Toronto, Ontario
Spacious 4+1 bed and 4 bath brick home on a 49 x 130 lot in Richview, Etobicoke. Over 2,600 sq ft of living space with hardwood floors, bright living/dining room, kitchen with walk-in pantry, and rear family room. Upstairs features 4 bedrooms, including a primary with ensuite. Finished basement includes in-law suite with kitchen, rec room with fireplace, and office/5th bedroom. Large backyard, 2-car garage with mudroom access, plus driveway parking for 4 vehicles. Steps to future Eglinton LRT, top schools, major highways, airport, and shopping. Move-in ready or customize to your preference! (id:35762)
Ipro Realty Ltd
1607 - 50 Forest Manor Road
Toronto, Ontario
Right At Don Mills Subway Station And Fairview Mall. Spacious And Sun Filled 1+1 Condo. Floor To Ceiling Windows. Airy 9 Ft Ceilings& Laminate Floors. Modern Open Kitchen W/Granite Counters. Panoramic Clear North View with extra large Balcony. Fabulous Building Amenities: Indoor Pool, Party Rm, Visitor's Parking, 24Hr Concierge & More. This unit Is perfect for First Time Buyer/Investor. Offers easy access to a wealth of amenities in the highly sought-after Don Mills/Sheppard area. Prime Location with just minutes to 401, 404, and DVP, with Fairview Mall, supermarkets, schools, community centers, and public transit (including subway and bus routes) all within walking distance. Enjoy a modern kitchen with expandable central island, generous master suite, and access to amazing building amenities: 24/7 concierge service, gym, indoor pool, sauna, guest suite, visitor parking, car wash, party room, and more. Relax on your spacious balcony with a drink in hand as you take in breathtaking sunset views and the million-dollar panorama that transforms beautifully throughout the day and year-round. (id:35762)
Century 21 Leading Edge Realty Inc.
3805 - 488 University Avenue
Toronto, Ontario
This is your Opportunity to own a Stunning Suite At The Residences Of 488 University Ave. Enjoy 5 Star Amenities, Luxurious Finishes & A Prime University/Dundas Location. Direct Access To St. Patrick Subway Station, Surrounded By Fabulous Restaurants, Eaton Centre, Theaters, Arts & Culture & Walking Distance To Major Hospitals. Features Include A High End Kitchen With Integrated Appliances, Walk-In Closet With Organizers, A Spacious Balcony, Two Gorgeous Bathrooms & Phenomenal East & South Views! (id:35762)
Royal LePage Signature Realty
1705 - 898 Portage Parkway
Vaughan, Ontario
Amazing Transit City Tower Located At The Heart Of Vmc. Unobstructed South City View. 2 Bedrooms Functional Layout W/2 Full Bath. Large Balcony. Open Concept Modern Kitchen. Laminate Floor Throughout. Steps To Ttc Subway&Bus Hub, Viva & Zum Lines. Close To Major Highways And Ymca. 7 Mins Subway Ride To York University. Close To Ikea, Costco, Vaughan Mills Mall. 1 Locker Included. (id:35762)
First Class Realty Inc.












