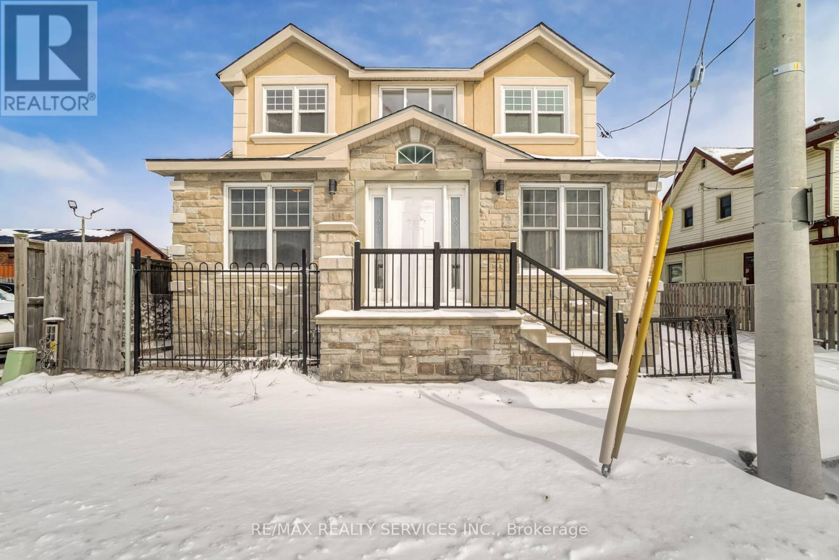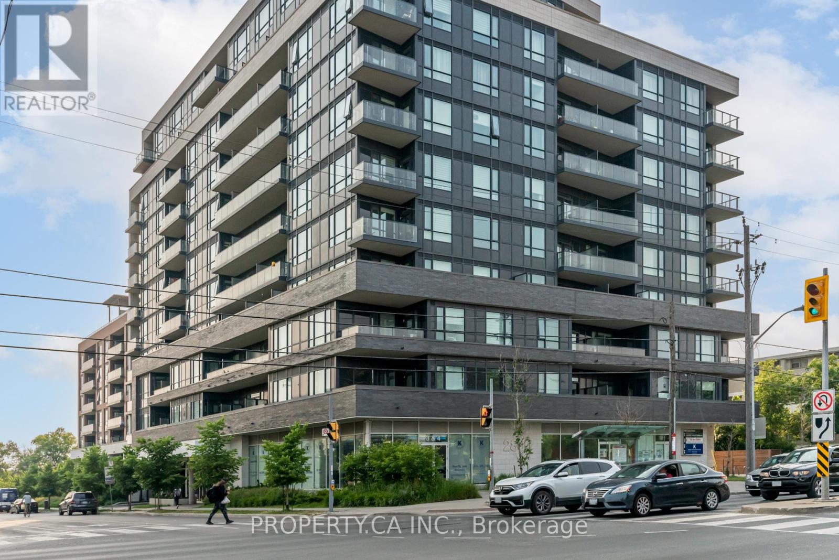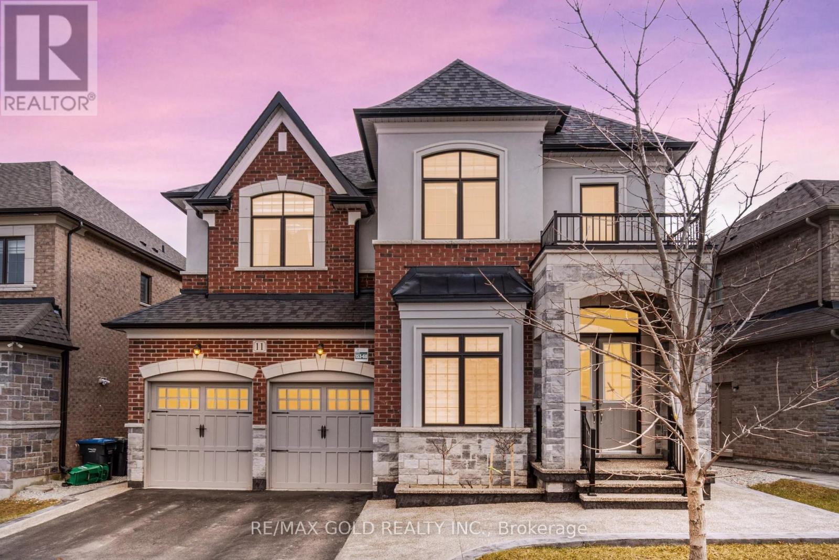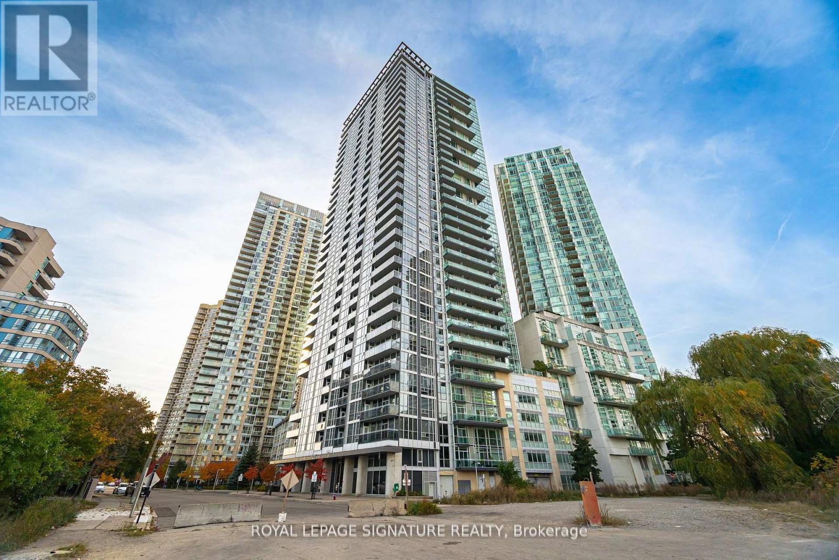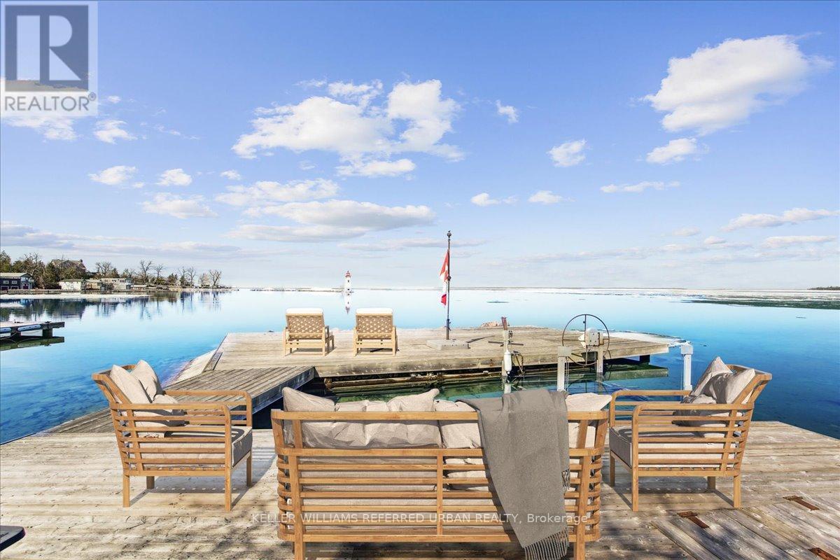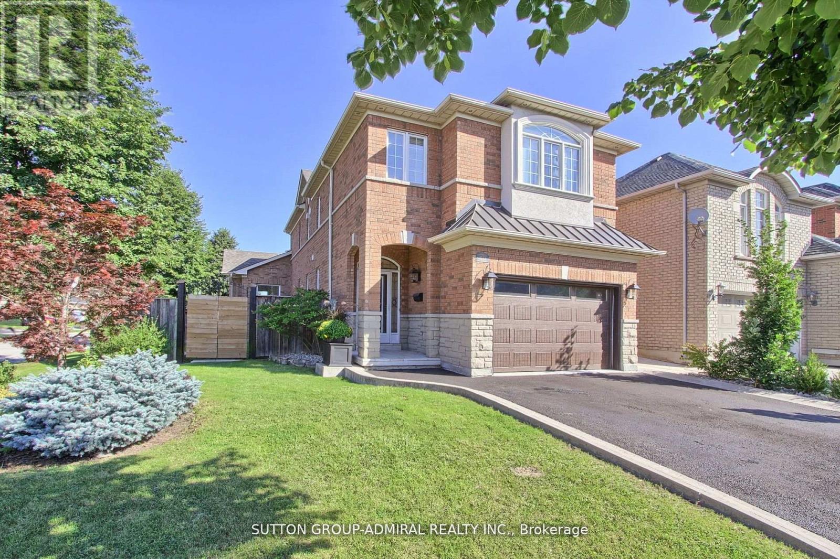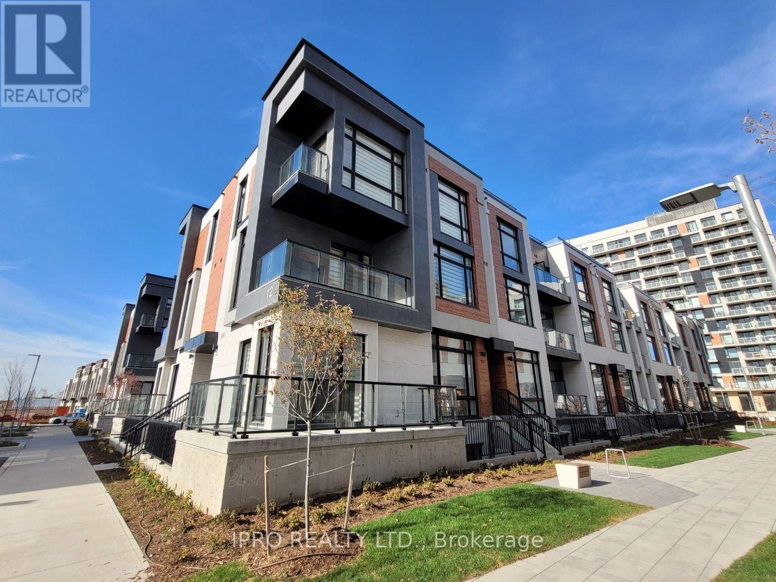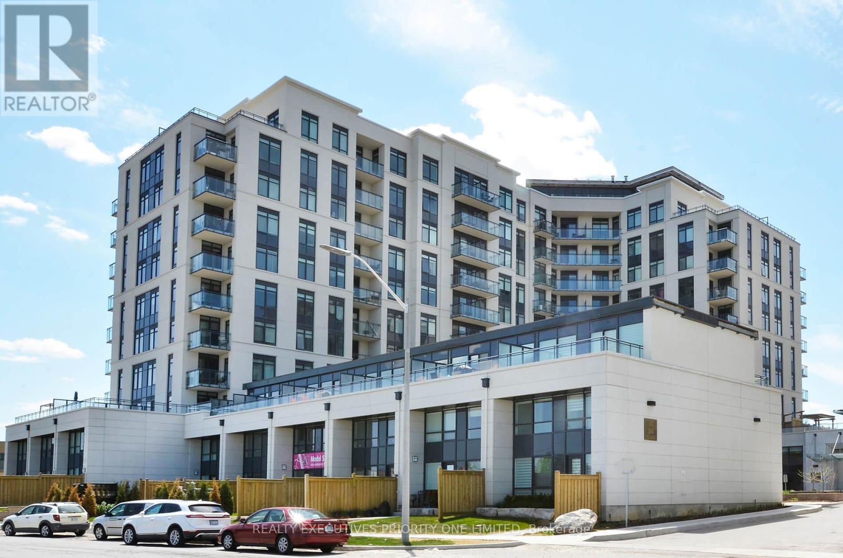7129 Saint Barbara Boulevard
Mississauga, Ontario
Beautiful 1-Bedroom Basement Apartment | All Utilities Included | Meadowvale Village Mississauga Rent: $1,850/month Includes All Utilities Stunning 1-bedroom basement apartment located in the highly sought-after Meadowvale Village. Features a spacious open-concept layout with modern finishes and quality laminate flooring throughout. The kitchen is fully equipped with appliances, and the large bedroom includes ample closet space and a private 3-piece ensuite. Private entrance and 1 driveway parking spot included. Shared laundry on site. No pets allowed. Backs directly onto Derrydale Golf Course. Prime location just minutes to Hwy 407 & 401, Heartland Town Centre, parks, green spaces, and schools. Ideal for professionals or students seeking comfort and convenience. Available for Immediate Move-In All Utilities Included Tenant Insurance Required No Pets Shared Laundry (id:35762)
Royal LePage Real Estate Services Ltd.
6 Trueman Street
Brampton, Ontario
Detached, Main & 2nd. Floor Only, 1 Kitchen, 3 Bathrooms, one Surface Parking Spot, Fridge, Stove, B/I Dishwasher, Washer & Dryer. Prime Queen Street Brampton, Walking Distance To All Amenities. Walk to Downtown Brampton, Hospital, Transits, Shopping etc...5 minutes to HWY. 410. (id:35762)
RE/MAX Realty Services Inc.
611 - 2800 Keele Street
Toronto, Ontario
Welcome to your new home! This exceptionally well-maintained 1 bedroom, 1 bathroom condo offers beautiful, unobstructed south-facing views and a bright, inviting atmosphere. Relax on your open balcony and soak in the clear skyline perfect for morning coffee or evening unwinding. Conveniently located near Keele St and Hwy 401, this unit is ideal for singles or couples seeking urban convenience. Enjoy the added benefit of 1 underground parking space. Walk to grocery stores, shopping, Humber River Hospital, transit, parks, and more. Everything you need is just steps away. Don't miss out on this wonderful opportunity to live in a vibrant, connected community. (id:35762)
Property.ca Inc.
11 Carl Finlay Drive
Brampton, Ontario
Come & Check Out This Luxurious & Spacious Detached Home With Finished Basement + Sep Entrance. Built On 51 Ft Wide Lot!! 5 Bedroom, 5 Washrooms (3 Full Washrooms On The Second Floor). Main Floor Offers Sep Family Room, Combined Living & Dining Room. Fully Upgraded Custom Kitchen With Quartz Counters, S/S Appliances, Central Island & Backsplash. Main Floor comes With Den. Second Floor Offers 5 Spacious Bedrooms + 3 Full Washrooms. Master Bedroom with 5 Pc Ensuite Bath & Walk-in Closet. Fully Finished Basement With 2 Bedrooms, Kitchen & Full Washroom. Sep Laundry In The Basement. Brick/Stone/Stucco Exterior. (id:35762)
RE/MAX Gold Realty Inc.
Th8 - 5 Mabelle Avenue
Toronto, Ontario
Amazing 1 YR New Townhouse Never Lived In Featuring 3 Beds, 3 Baths With 9FtCeiling In Bloor Promenade Condo Tower Built By Tridel! This Corner Unit Is Flooded With Natural Light, Great Floor Plan, Spanning 1539 Sq Ft, Kitchen Equipped Wt S/S Appliances, Granite Countertop, Spacious Island. Enjoy All The Luxurious Amenities Of Building Including Gym, Yoga, Pool, Indoor Basketball, Game Room, Party Room, Theatre Room, Guest Suites, Kid-Zone. Conveniently Located Near Public Transportation, Shopping Centre And Restaurants. Great Choice For Those Seeking A Comfortable Lifestyle. Walking Distance To Islington Subway. (id:35762)
Royal LePage Signature Realty
1509 - 223 Webb Drive
Mississauga, Ontario
Sought after Onyx condominium! Lovely one bedroom condo filled with natural sunlight. 9' ceilings. Floor to ceiling windows. Laminate floors throughout. Balcony with view of lake and Celebration Square. Steps to Square One, YMCA, Sheridan College. Great amenities. Great parking spot! (id:35762)
Royal LePage Signature Realty
17 Eden Park Drive
Brampton, Ontario
NEWLY RENOVATED FULLY UPGRADED CONDO TOWN HOME Nestled in the Heart of Southgate Community of Brampton...Close to Go Station Features Bright & Spacious Living Room Full of Natural Light Walks Out to Privately Fenced Backyard with Stone Patio Perfect for Summer BBQs with Friends and Family with Back Gate access to the Street Behind...Upper Level with Dining Area Great for Family with Beautiful Upgraded Brand New Kitchen with Quartz Counter Top; 3 Generous Sized Bedrooms; 2 Full Brand New Washrooms; Professionally Finished Basement with Rec Room with Full Washroom...Single Car Garage with One Parking on Driveway...Ready to Move in Home for Growing Family/First Time Buyers...A MUST SEE HOME (id:35762)
RE/MAX Gold Realty Inc.
1 Cedarhurst Park
Georgina, Ontario
Craving an escape from the city, but still want to stay close to family, friends, and conveniences? This rare Jacksons Point lakefront gem is just 50 minutes from downtown Toronto and the airport, offering the perfect blend of peaceful cottage charm and city accessibility. Perched on the shoreline with unobstructed views of the lighthouse and harbor, this upgraded, turnkey home captures the magic of lake life. Panoramic water views flood nearly every room, with morning sunrises over the dock and golden sunsets to end the day.Outdoors, enjoy a permanent oversized dock, a rare wet slip boathouse with a party deck above, and tiered decking leading to deep, clear water ideal for boating, swimming, or relaxed entertaining. Inside, the home features 3+1 bedrooms, 3 full baths, and a private office off the primary suite perfect for remote work or a quiet hideaway. The chefs kitchen is built for hosting, with a granite island, built-in appliances, walk-in pantry, and breathtaking views. Cozy up in the family room, den with gas fireplace, or the living room with its striking fieldstone hearth. A finished basement adds a rec room with fireplace and generous storage.The spacious primary suite offers direct waterfront views, a walk-in closet, ensuite, and an entertainment lounge. Professionally landscaped grounds complete the scene with perennial gardens, a fish pond, and multiple decks. Visitors can enjoy sandy beaches, scenic parks like De La Salle Park, and the picturesque Jackson's Point Harbour, which caters to recreational boaters and campers. The area is also home to The Briars Resort & Spa, a historic estate offering accommodations, a golf course, and a spa. For outdoor enthusiasts, nearby Sibbald Point Provincial Park provides hiking trails, picnic areas, and a glimpse into the region's past at the Eildon Hall Museum. Minutes to No Frills, Sobeys, Sutton Fruit Market, Home Hardware, Shoppers, LCBO, restautants and more! (id:35762)
Keller Williams Referred Urban Realty
9 Ridgecrest Road
Markham, Ontario
Stunning 4 + 1 Bedrooms in Top Schools District Berczy Area *Top Ranked Schools (2 mins Drive to Stonebridge P.S , 5 Min Drive to Pierre Trudeau H.S) Main Floor 9 Ft Ceilings, Hardwood Floors Thru-Out. Over $200K In Upgrades from the Builder. Beautifully Finished Open Concept W/ Quartz Counter Tops & Stainless Steel Appliances. Custom Built Closets, California Shutters. Laundry/Mudroom On Main W Garage Entry. Finished Basement W Dance Studio/Gym W Spring Sub-Floor, Huge Cooler Room. Steps Out To Spacious Zen Oasis Backyard. Walking Distance To Parks/Trails, Shopping, Public Transit. (id:35762)
Mehome Realty (Ontario) Inc.
50 Guery Crescent
Vaughan, Ontario
Sought After Southern Woodbridge. Approx 2300 Sqft above grade. On A Sprawling Lot. Southwest Facing. Amazing Layout with architectural design & roof lines. Lots & Lots Of Windows. Extensive Landscaping, 4 Car Parking (No Sidewalk), 9 ft Ceilings On Main, High Quality Upgrades. Trim, Millwork & Mouldings. Hardwood Floors Thru-out, Gourmet Chef Kitchen With Gas Stove, Bar Fridge. Note, Kitchen, Fam & Dining Rm Sizes. Newer Ensuite Shower Stall, Walk-In Closet, W/Organizers, Fam Rm With Extended Gas F/P Mantel. Int/Ext Pot Lights. Sep Ent To Wide Walk-Up Basement, Newly Fin Bsmt Approx 1,000 Sqft With Sep Private Yard. (id:35762)
Sutton Group-Admiral Realty Inc.
1132 - 12 David Eyer Road E
Richmond Hill, Ontario
New 3 Bedroom Condo Townhouse At Elgin East By Sequoia Grove Homes In Prime Richmond Hill With Underground Parking (Equipped With Private EV Charger), $98,000 Upgrades, 10 Ft Ceilings On The Main Floor (Kitchen, Living Room, Dining Room), 9 Ft Ceilings In All Other Areas. Carter Back To Back Condo Townhouse Upper Model 1,664 Sqft + 630 Sqft Outdoor Space, Excellent Layout, Smooth Ceilings Throughout, 2 Walk-In Balconies, And 29 X 16 Ft Private Rooftop Terrace With Outdoor Gas Line For BBQ Hookup, Open Concept Kitchen W/Island And Quartz Arctic Sand Countertop, Designer Selected Plumbing Fixtures & Cabinets. Close To Richmond Green Park, Public Transit, Schools, Recreation, Walmart, And Costco, Prime Urban Address On Bayview Ave. An Electric Vehicle Charging Station Has Added To The Upgrade Package Of This Unit! 1 Underground Parking + 1 Locker. South East Exposure! Newcomers, Students, CUAET Program Are Welcome. Tenant Will Pay All Utilities, No Snow Removal, No Mowing The Lawn, 2 Min To Hwy 404. Tenant Is Responsible For All Utilities And Rental Equipment ($159.00+Hst/Month). (id:35762)
Ipro Realty Ltd.
514 - 24 Woodstream Boulevard
Vaughan, Ontario
Welcome to Allegra Condos! This beautifully designed 1-bedroom plus den, 2-bathroom suite offers approximately 810 sq. ft. of thoughtfully crafted living space. Design details include: 9-foot ceilings, laminate flooring throughout, and a bright, open-concept living room with a walk-out to your private balcony. The modern kitchen features granite countertops, a breakfast bar, a spacious dining area, and stainless steel appliances, perfect for both everyday living and entertaining. The master bedroom boasts a 4-piece ensuite and a walk-in closet with custom organizers, maximizing storage and convenience. Additional features include an in-suite laundry room, one underground parking space, and one locker for extra storage. Relax on your balcony and enjoy stunning southern exposure views. Ideally located near Hwy 427, 407, and 7, with easy access to shopping, public transit, and essential amenities, this condo offers a perfect blend of style, comfort, and convenience a place you'll love to call home!! (id:35762)
Realty Executives Priority One Limited


