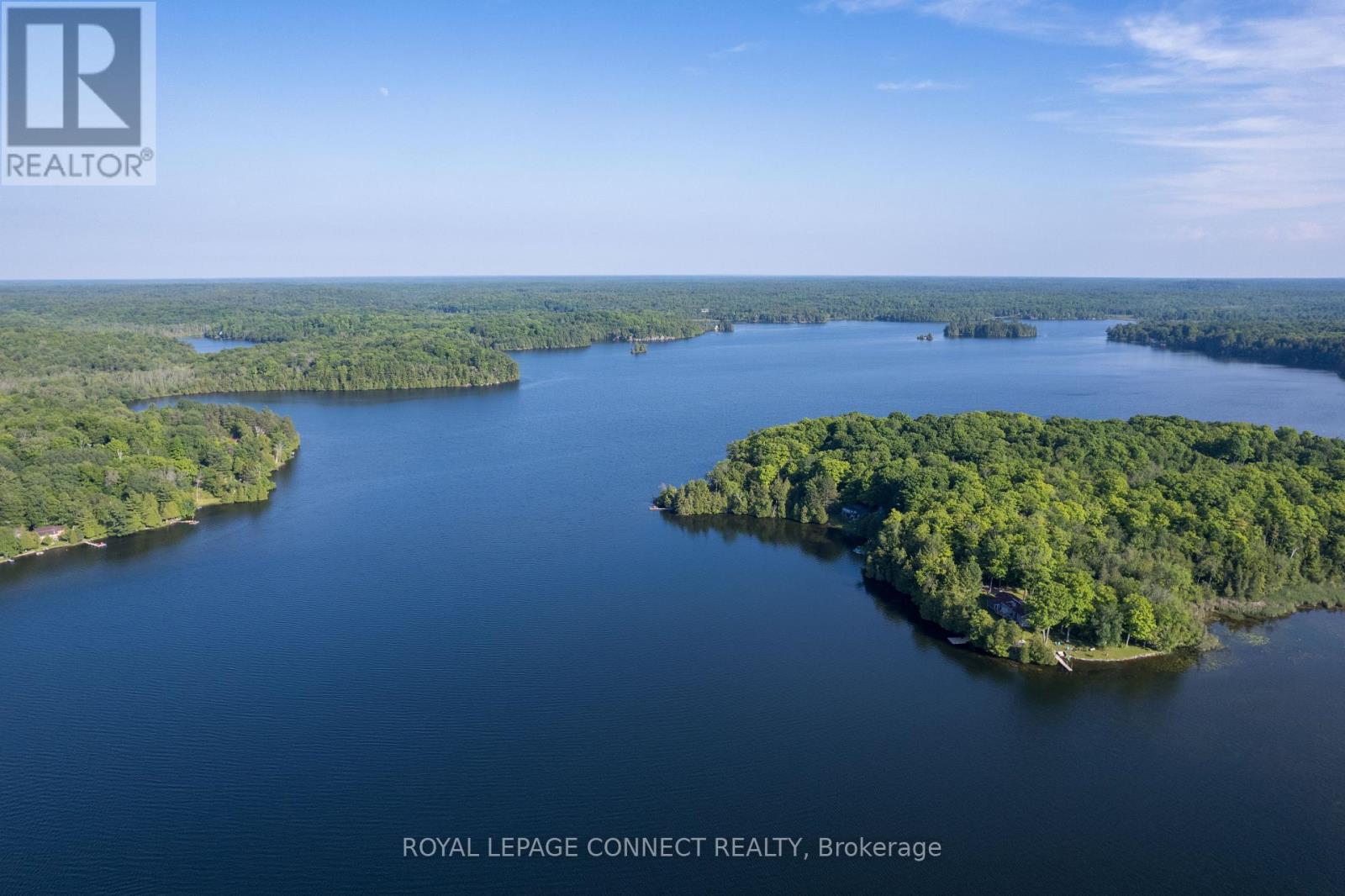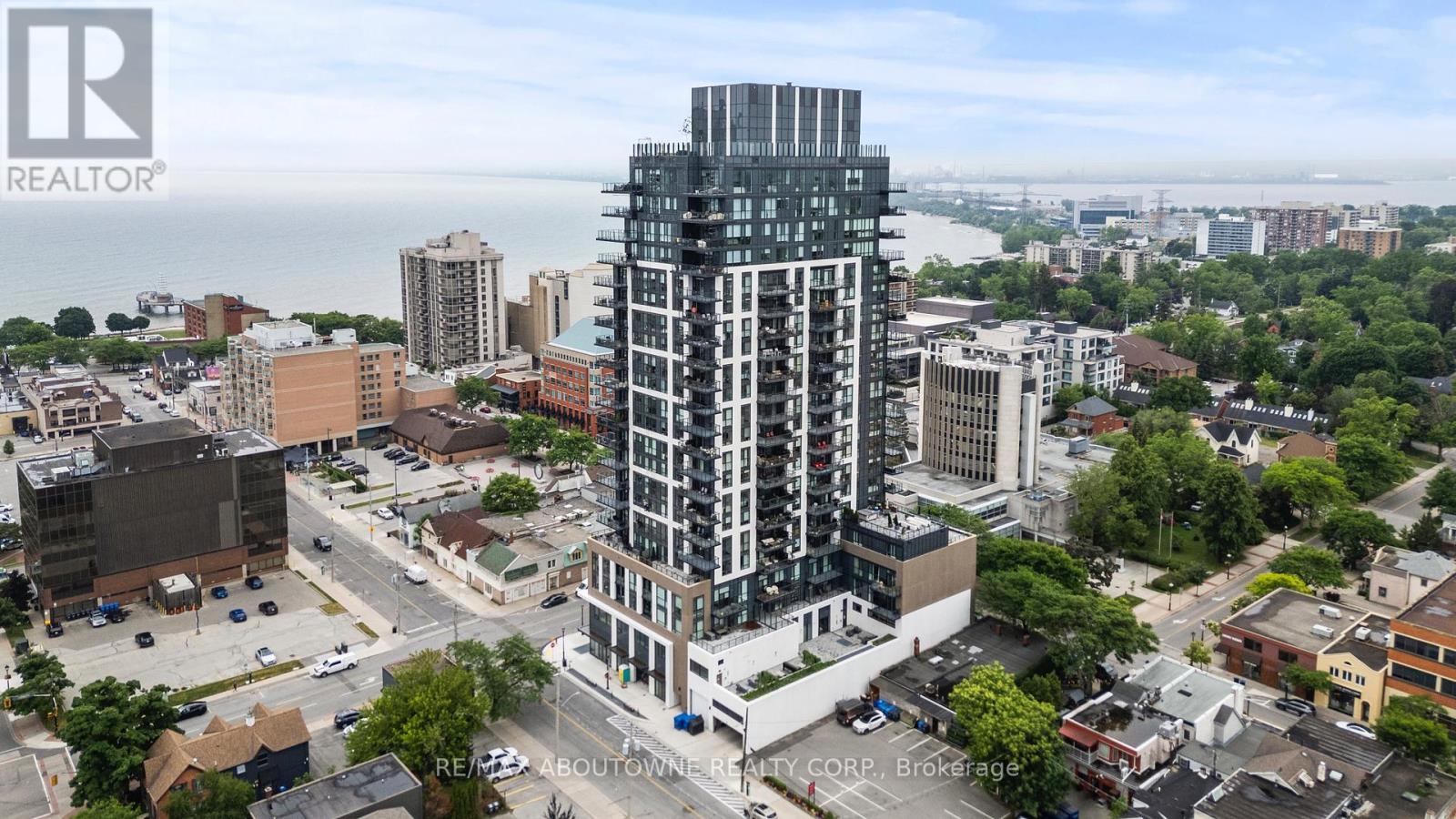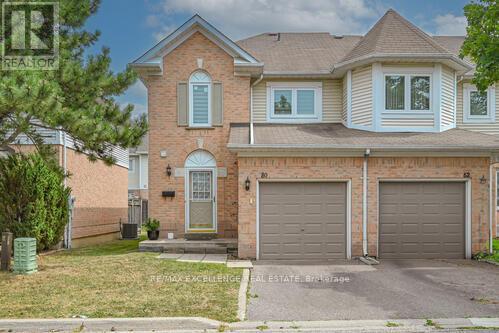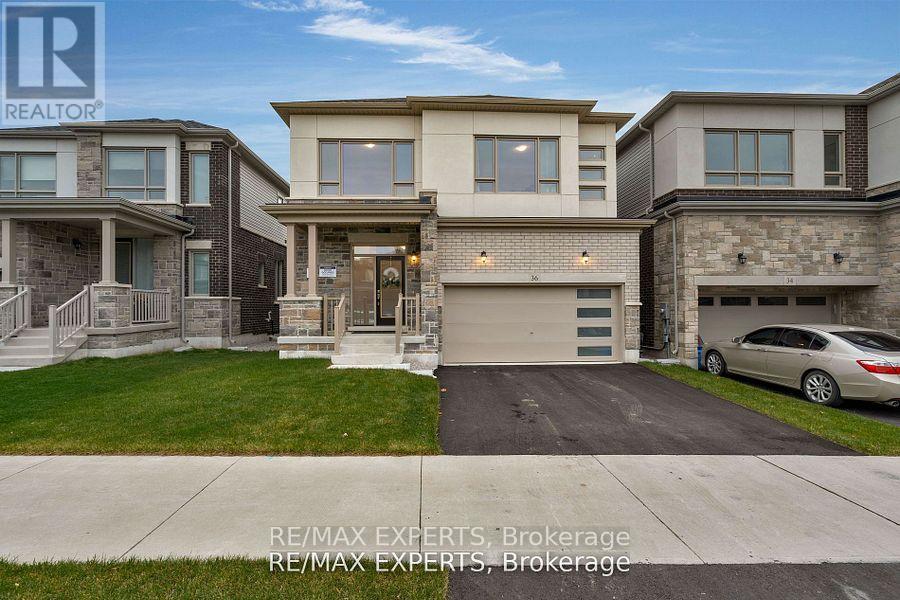61 Lake Avenue N
Hamilton, Ontario
With a detached garage conversion + being surrounded on two sides by beautiful Warden Park THIS is the kind of unique house you've been searching for! 61 Lake Ave N has been extensively renovated over the years with high quality construction. Entering the home from the side door, you're welcomed into the back addition with a dedicated foyer. The main living space resides at the back of the home, with an open concept floor plan and beautiful views of the landscaped backyard and the mature trees of the park behind. The kitchen is incredibly spacious, with large center island, upgraded appliances, granite countertops & bar seating. A formal dining space, with back yard access, and living room provide just the right amount of space for both everyday and entertaining. Towards the front, you'll enter the original portion of the home which has been completely re-done. Three spacious bedrooms all offer potlights, large windows, and wall-to-wall wardrobe systems for superior storage. The spa-like bathroom features a separate vanity area, stand alone tub and glass shower. The full laundry room includes a sink, countertop for folding, and cabinetry to store all your cleaning supplies. The basement here has been thoughtfully raised to provide enough height for exceptional storage space. But what really sets this home apart is what you'll find out back. The large detached garage has been converted into additional living and storage space (while still retaining concrete flooring underneath for potential to convert back to a garage). Equipped with 100amp electrical, gas heat, and running water! Currently including a 233 sq ft finished room overlooking the back garden w/potlights, laminate flooring & ceiling fan, plus a spa room offering sauna and shower, a large storage room, and a workshop. Whether you need a bit more living space, separate office, fitness area, or hope to create a multi-generational or income producing unit, you'll find incredible potential here! (id:35762)
Keller Williams Edge Realty
1049 Johnston Road
Frontenac, Ontario
This waterfront property defines peace and tranquility! Offering a 4 season cottage or full-time residence on a municipal road. Surrounded by nature w 4 bedrooms & 2 full baths. The property features 150 feet of beautiful level shoreline on Big Clear Lake! Enter the home to find a large foyer with a propane fireplace. The main floor features an updated kitchen, spacious living room with lake views, full bath& bright dining room with sliding doors to the large deck that wraps around 3 sides of the home. Upstairs features 4 bedrooms with a huge primary & large full bath. A detached garage & storage shed complete this beautiful property! Enjoy swimming, boating & fishing all from your front yard (id:35762)
Royal LePage Connect Realty
289 Pumpkin Pass
Hamilton, Ontario
Welcome to this beautifully upgraded freehold end-unit townhouse offering over 3 levels of stylish living space in a bright, open-concept layout. This meticulously maintained home features 3 spacious bedrooms, 4 bathrooms, and a host of upscale finishes designed for modern comfort. Step into the main floor and be greeted by rich hardwood flooring, granite countertops, gas fireplace, and contemporary cabinetry that complement the sleek and functional eat-in kitchen with dinette. The living and dining areas are bathed in natural light thanks to large windows & the added privacy of an end-unit location. Upstairs, you'll find a spacious primary suite with a walk-in closet and a private ensuite, along with two additional generously sized bedrooms, full bath, and laundry. The lower level offers a versatile finished space ideal for a home office or rec room, with its own bathroom for added convenience. Additional highlights include upgraded lighting, California Shutters, gas bbq, gas stove, deck and patio in the fenced yard perfect for outdoor enjoyment. With no condo fees, stylish upgrades, and a clean, move-in ready interior, this home is the perfect blend of comfort and sophistication. Located in a desirable, family-friendly neighborhood close to schools, parks, and shopping, this is an opportunity you won't want to miss! (id:35762)
RE/MAX Escarpment Realty Inc.
5500 Turney Drive
Mississauga, Ontario
Welcome To The Prestigious Village In The City, Streetsville! Strolling Distance To Lively Downtown Streetsville, Go Station & The High-Ranking Vista Heights School District. Surrounded By Many New Builds In A Quiet Friendly Family Oriented Neighborhood. Easy Access To Major Highways, Malls, Amenities, And Hospital. Super Value For This Huge 3400+ Detached 4 + 2 Bedroom Home. Large Lot With Plenty Of Parking Space And Private Back Yard, Fully Finished Basement With Huge Rec Rm & 2 extra Bedrooms. Lots Of Potential! New Laminate Flooring On M/F. New Paint Through Out. New Painted Deck In Backyard. Direct Access To Double Car Garage From Home, Fully Fenced Yard. A Must See! Some photos are virtually staged. (id:35762)
Century 21 King's Quay Real Estate Inc.
307 - 2007 James Street
Burlington, Ontario
Welcome to this exquisite, newly built condo - an urban sanctuary that blends contemporary elegance with the best of downtown Burlington living.Ideally located in the heart of the city, this 2-bedroom, 2-bathroom residence offers the perfect balance of style, comfort, and convenience. Step inside to discover a bright, open-concept layout that seamlessly integrates the living room, dining area, and modern kitchen - perfect for both relaxing and entertaining.Residents enjoy access to an exceptional array of amenities, including an indoor lap pool, yoga and wellness studio, rooftop lounge with BBQs, party and games rooms, fully equipped fitness centre, guest suites, pet wash station, 24-hour security, and more. Just steps from the waterfront, scenic trails, shops, restaurants, and all major amenities, this is downtown living at its finest. (id:35762)
RE/MAX Aboutowne Realty Corp.
20 Whiteface Crescent
Brampton, Ontario
Absolutely Beautiful 3 Bedroom Home!!! Completely Finished From Top To Bottom. This Home Boosts Approx. 2000 Square Feet Living Space. Double Door Entry. Spacious Foyer. Gorgeous Open Concept Layout. Spacious Bedrooms, Fully Fenced. Professionally Painted. Pot Lights, Huge Back Yard And Much More Must See . Near Go Station, Highway, Shopping, Schools, Hospital, Park And Public Transit. (id:35762)
RE/MAX Realty Services Inc.
206 - 70 First Street
Orangeville, Ontario
Welcome to 70 First St, Orangeville! This charming 1 bedroom, 1 bathroom condo is truly cute as a button and ideally located just a short walk to downtown, schools, parks, shopping, and all amenities. Featuring an updated kitchen and bathroom, this move-in-ready unit offers a bright, open-concept layout with plenty of natural light and lovely views from the second floor. Whether youre a first-time buyer, investor, or looking to downsize, this property is a fantastic opportunity in a convenient and desirable location. (id:35762)
Century 21 Millennium Inc.
716 - 21 Park Street E
Mississauga, Ontario
Absolutely stunning 1+Den suite offering approximately 645 sq. ft. of beautifully designed living space, complete with 2 bathrooms and 1 locker. Soaring 9-foot ceilings and floor-to-ceiling windows flood the unit with natural light, creating an open and airy ambiance throughout. The spacious open-concept living and dining area seamlessly extends to a private balcony perfect for enjoying your morning coffee or evening unwind. The sleek, modern kitchen is equipped with quartz countertops, stainless steel appliances, a paneled fridge and dishwasher, built-in cooktop and oven, and a stylish subway tile backsplash. The versatile den is ideal for a home office, reading nook, or guest room. Located in a premium area just steps from vibrant restaurants, cafés, shops, parks, and scenic waterfront trails. Residents enjoy access to exceptional building amenities including Smart Home Technology, keyless entry, concierge, guest suite, fitness and yoga studio, movie lounge, billiards room, outdoor terrace, car wash, and pet spa. Tenant is responsible for utilities. (id:35762)
Realbiz Realty Inc.
3790 Milkwood Crescent
Mississauga, Ontario
? Live the Lisgar Lifestyle ? Step into this bright and beautifully maintained 3-bedroom, 2.5-bath semi-detached home in one of Mississaugas most desirable communities. Offering approx. 1,702 sq. ft. of sun-filled, open-concept living, this home blends comfort, style, and convenience. Enjoy a modern kitchen with stainless steel appliances, quartz countertops, and a walk-out to your own private backyard oasis perfect for BBQs, morning coffee, or evening relaxation. The spacious primary suite features a walk-in closet and a full ensuite, while two additional bedrooms provide plenty of space for family, guests, or a home office. Freshly painted and move-in ready, this home also offers in-home laundry, three-car parking, and unbeatable proximity to schools, buses, shopping, Lisgar GO Station, and major highways 401 & 407. This is more than a home its a lifestyle. Dont miss the opportunity to make it yours! Available immediately. (id:35762)
Royal LePage Real Estate Services Ltd.
80 Wickstead Court
Brampton, Ontario
Welcome to the beautiful Sandringham-Wellington neighbourhood! This turn-key, owner-occupied gem has been meticulously maintained, showcasing true pride of ownership. Featuring 3+1 spacious bedrooms, a sun-filled layout with large windows, and a grand primary bedroom with ensuite and ample closet space. Enjoy a fully finished basement with a full bath and separate laundry room. Walk out from the living room to your exclusive backyard with direct access to the park perfect for families and kids! Recent upgrades include fresh paint, basement flooring, high-efficiency furnace & A/C (2022), owned hot water tank, and brand new windows & patio door (July 2024). Private garage + driveway parking for 2. Conveniently located near top-rated Harold M. Brathwaite Secondary School, Brampton Civic Hospital, Heart Lake Conservation Park, Save Max Sports Centre, shopping, dining, and major highways. Don't miss out book your showing today! (id:35762)
Ipro Realty Ltd.
45 Gemini Drive
Barrie, Ontario
Welcome to this nearly new luxury home for lease in South Barrie's desirable Painswick community. This sun-filled corner property, built by award-winning builder Great Gulf, offers modern design and exceptional living space. With 4 generously sized bedrooms plus a loft on the second floor, this home is perfect for families. The main floor features a spacious formal dining room and a private den ideal for a home office. A separate family room and a sleek kitchen with quartz countertops create the perfect space for cooking and entertaining. The double car garage and double driveway provide parking for up to 4 vehicles. Conveniently located just 3 minutes from South Barrie GO, 5 minutes to Hwy 400, and close to shopping and dining at Park Place, as well as Georgian College and RVH Hospital. Book your showing NOW! (id:35762)
Circle Real Estate
36 Shepherd Drive
Barrie, Ontario
A modern, one-year-old home by an award-winning builder, spanning over 2,700 square feet of refined living space. Featuring 4 spacious bedrooms and 4 well-appointed bathrooms, it boasts hardwood floors throughout and 9-foot ceilings on both the main and second floors. The chef-inspired kitchen shines with a custom backsplash, upgraded stainless steel appliances, and afunctional yet stylish design. The home backs onto a peaceful green space, offering privacy and scenic views, while the unfinished walkout basement provides endless potential for customization. Located just minutes from shopping, schools, and other amenities, this property combines luxury, convenience, and a serene setting. (id:35762)
RE/MAX Experts











