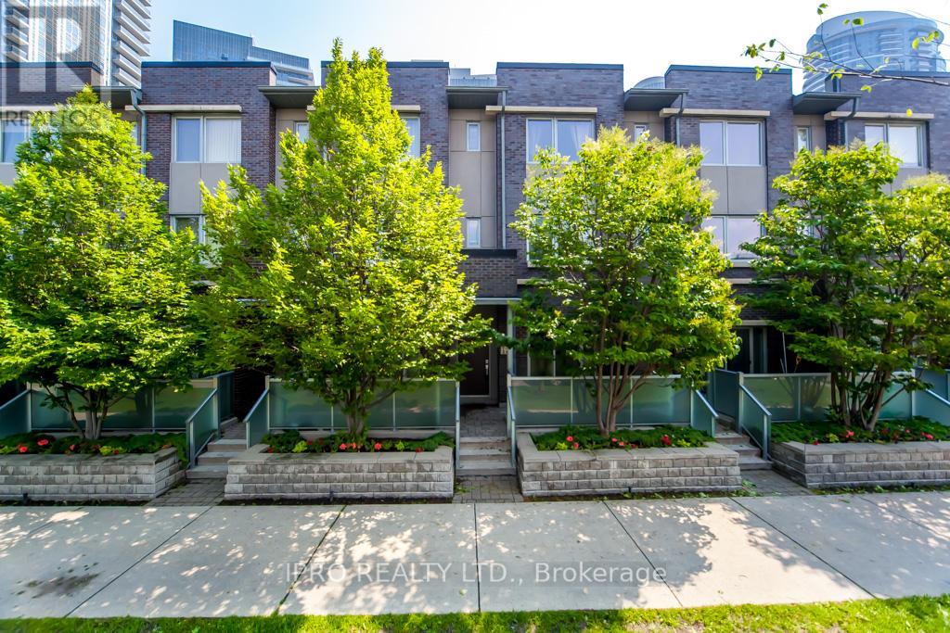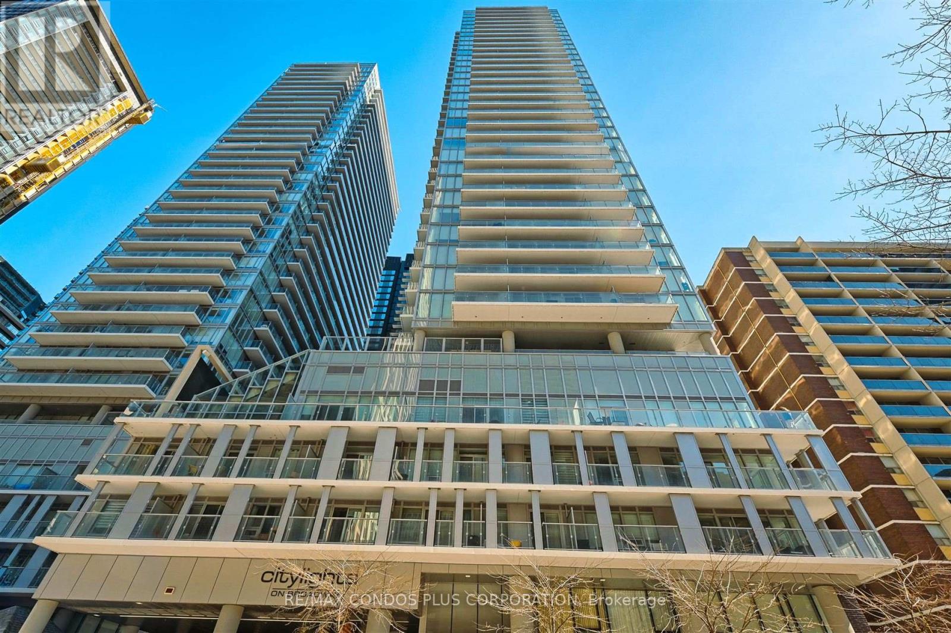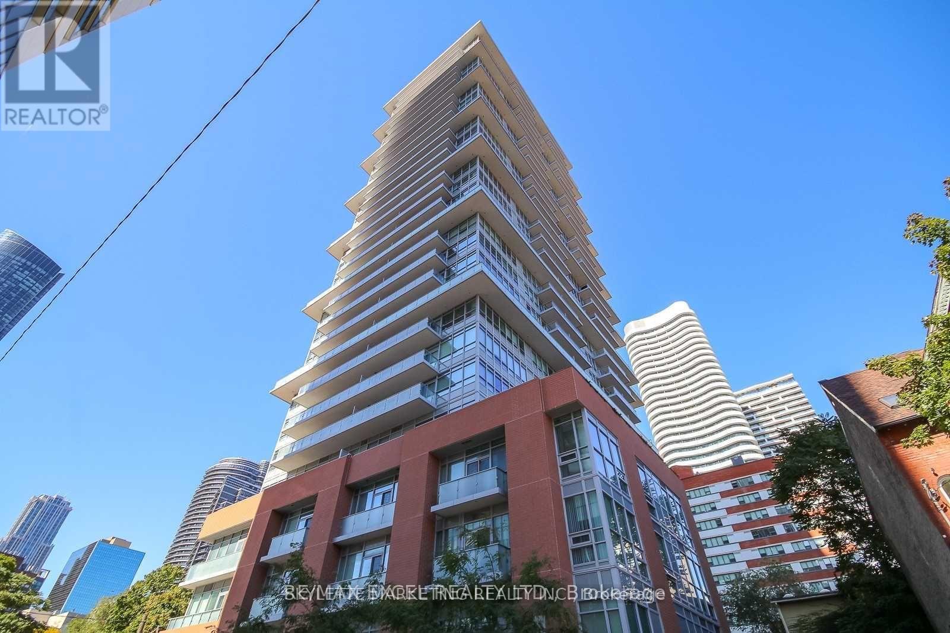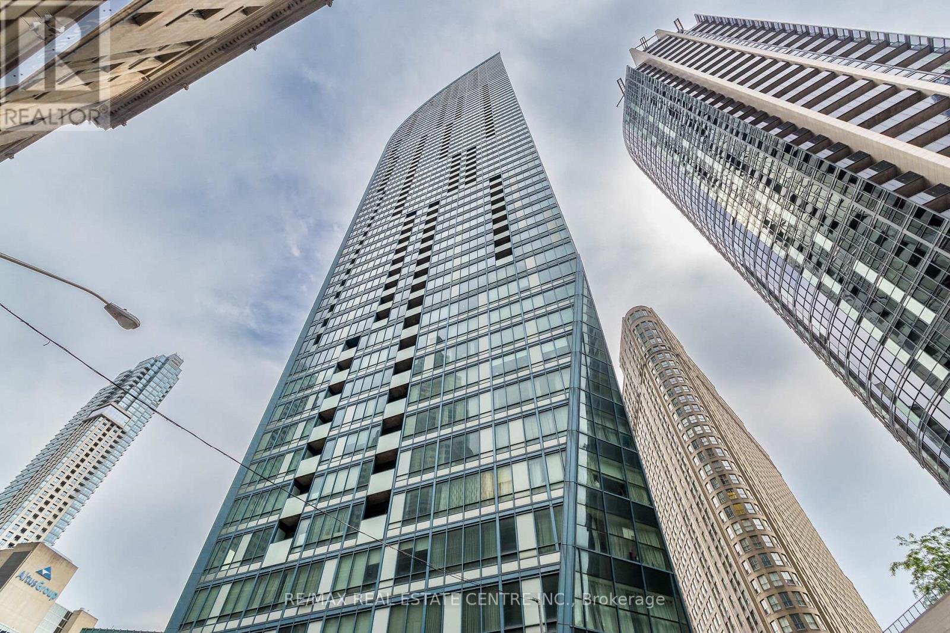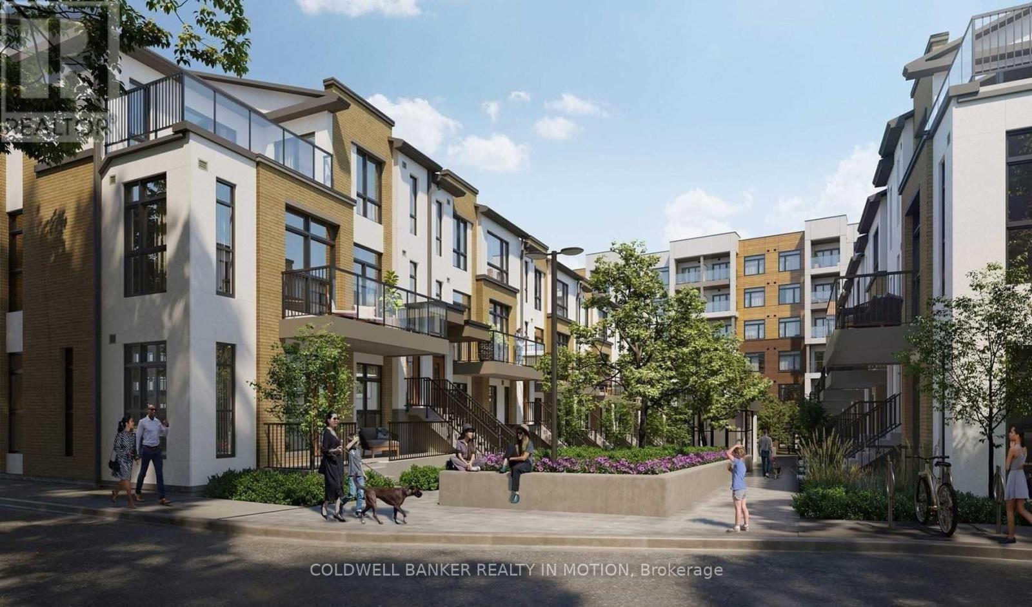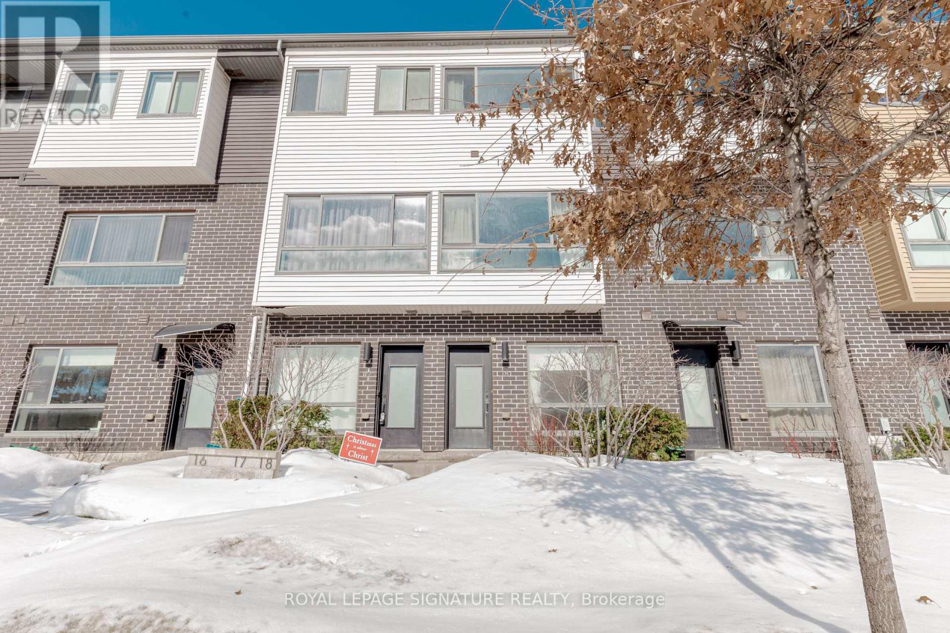59 - 295 Village Green Square
Toronto, Ontario
Spacious 3 bedroom + 1 townhome built by Tridel in great Scarborough location. Practical layout with 9' ceiling on ground floor, laminate flooring on all floors, new painting throughout the unit, w/o to patio from Living area, open concept kitchen/living area. Patio has BBQ gas connection and water hose bib. Minutes to Kennedy commons, Agincourt Mall, school, restaurants, public transit, and Hwy401. (id:35762)
Ipro Realty Ltd.
Ph03 - 195 Redpath Avenue
Toronto, Ontario
This Gorgeous 2-Bedroom, 2-Bathroom Penthouse Offers Luxury Living With 9-Foot Ceilings (Exclusive To Penthouses And Lower Penthouses), Custom Blackout Blinds Throughout, And A Beautifully Upgraded Kitchen With Quartz Countertops And A Stylish Backsplash. Both Bathrooms Feature Upgraded Tiling, Cabinetry, And Fixtures, While Sleek New Flooring And Smooth Glass Panel Closet Doors Add A Modern Touch.Step Outside To Enjoy Two Private Balconies, Perfect For Relaxing Or Entertaining. As A Resident, You'll Have Access To The Exceptional Broadway Club Amenities, Including Pools, An Amphitheater, A Party Room, A Fitness Center, A Basketball Court, Guest Suites, And A Rooftop Lounge With BBQ Areas.Located At The Prime Intersection Of Yonge And Eglinton, You'll Be Just Steps Away From The Subway, Movie Theaters, Sherwood Park, And A Variety Of Shops And Restaurants Along Yonge Street.This Is An Unparalleled Opportunity For Luxury, Comfort, And Convenience, Complete With 1 Parking Spot (Conveniently Located Near The Elevator) And 1 Locker. (id:35762)
RE/MAX Condos Plus Corporation
1404 - 365 Church Street
Toronto, Ontario
Studio Unit In Downtown By Menkes, Functional Layout Plus Full Balcony. Stunning Unobstructed City View. High End Finishes Incl Laminate Flr Thru-Out, Modern Kitchen W/Integrated Appl & Quartz Counter. Building Amenities Incl Gym, 24 Hours Concierge, Party Room, Theatre Room, Reading Lounge, Etc. Steps To TMU, U Of T, Loblaws, Eaton Center, College Park, Streetcar, Dundas Square, Subway Station & Financial District (id:35762)
Skylette Marketing Realty Inc.
1610 - 8 The Esplanade
Toronto, Ontario
Welcome to Unit 1610 at 8 The Esplanade, where style meets location in the heart of downtown Toronto. This bright and spacious 1-bedroom, 1-bathroom suite is the perfect urban retreat, located in the iconic L Tower a landmark address steps from Union Station, St. Lawrence Market, and the Financial District. Inside, you'll find a modern open-concept layout. Relax in the serene bedroom with ample closet space and enjoy the spa-inspired 4-piece bathroom with elegant tile work and modern fixtures. The private balcony offers city views and a perfect spot for your morning coffee or evening wind-down. Residents of 8 The Esplanade enjoy luxury amenities including a concierge, indoor pool, fitness centre, party room, guest suites, and more. With top dining, shopping, transit, and entertainment just outside your door, this is downtown living at its best. (id:35762)
RE/MAX Real Estate Centre Inc.
786 South Coast Drive
Haldimand, Ontario
Stunning, Custom Built 3 bedroom, 2 bathroom Bungalow located in desired Peacock Point situated on 104 x 196 lot on sought after South Coast Drive. Incredible curb appeal with stone & complimenting brick exterior, attached double garage, & welcoming front porch. The masterfully designed interior layout features 1528 of Beautifully presented living space highlighted by 9 ft ceilings & stunning hardwood flooring throughout, custom Vanderscaff kitchen cabinetry with quartz countertops & contrasting natural wood accents, OC dining area, large living room, spacious primary bedroom with ensuite, glass shower with tile surround, & quartz, additional 4 pc bath with quartz, & sought after MF laundry. Unfinished basement provides opportunity for additional living space or perfect storage. Quality Craftmanship & Attention to detail is evident throughout. Truly Irreplaceable home, location, & finishes. Ideal home for the discerning Buyer! (id:35762)
RE/MAX Escarpment Realty Inc.
107 - 2782 Barton Street E
Hamilton, Ontario
Welcome to this RARE!! find brand-new 2-storey condo apartment in the desirable LJM Towers, offering 1,285 sq ft of stylish and functional living space. The bright, open-concept main floor features 9-foot ceilings, a central island kitchen, upgraded countertops and cabinetry, and a full suite of brand-new stainless steel appliances including an induction stove with oven, microwave, dishwasher, and fridge. A convenient powder room adds practicality, while direct access to Barton Street and a private patio area creates the perfect setting for outdoor enjoyment and easy entry. Upstairs, the spacious primary bedroom includes a walk-in closet and a luxurious 5-piece ensuite with a standing shower and double vanity. The second bedroom offers a double sliding-door closet and direct access to a private balcony. A second 5-piece bathroom, complete with a tub/shower combo and double vanity, provides additional comfort for residents and guests. In total, this suite features 2.5 bathrooms, one private balcony, and one private patio. Additional highlights include 1 surface parking spot and 1 dedicated storage locker for extra space. Residents will love the amenity-rich lifestyle with access to a fully equipped gym, a party room with kitchen, an outdoor BBQ terrace, secure bicycle parking, EV charging stations, and unlimited high-speed internet for one year. Ideally located near the QEW, the upcoming Centennial Parkway GO Station, and a variety of shops and restaurants, this home delivers exceptional comfort, convenience, and connectivity. All the utilities has to be paid by tenant. (id:35762)
Save Max Real Estate Inc.
18 Fresnel Road
Brampton, Ontario
Welcome to 18 Fresnel Road, Brampton Step into this beautifully maintained 3-bedroom townhouse, ideally situated in a sought-after Brampton neighbourhood. Just 4 years new, this modern home offers a seamless blend of style and functionality, perfect for families or professionals alike. The main floor features rich hardwood flooring throughout, creating a warm and inviting atmosphere. Enjoy cozy evenings by the fireplace in the spacious open-concept living and dining area an ideal setting for entertaining or relaxing. The upgraded kitchen is a chefs delight, boasting sleek cabinetry, premium finishes, and ample counter space to inspire your culinary creativity. Upstairs, three generously sized bedrooms provide comfort and privacy, perfect for growing families or hosting guests. Step outside to a fully fenced backyard, offering a private outdoor retreat ideal for summer barbecues or quiet evenings. Additional highlights include a single-car garage with convenient driveway parking, making everyday living easy and efficient. Don't miss the opportunity to call this beautiful townhouse your home (id:35762)
Homelife/response Realty Inc.
90 Canon Jackson Drive
Toronto, Ontario
Welcome to this spacious and beautifully appointed 2-bedroom, 2-bathroom townhome offering 1.182 sq ft of modern living space in the heart of Toronto! Enjoy unobstructed views of the family-friendly park and splash pad right from your private living room balcony - the perfect spot to relax while keeping an eye on the kids. This move-in-ready home features an open-concept layout with large windows that fill the space with natural light, a contemporary kitchen, generous bedrooms, and quality finishes throughout. Located in a well-maintained complex with fantastic amenities including a fitness centre, BBQ area, and party room-ideal for entertaining and everyday enjoyment. Commuters will love being just a 6-minute walk ro the new Keele/Eglinton LRT station, with easy access to Hwy 400/401, Yorkdale Mall, and downtown Toronto. Surrounded by schools, libraries, shopping, walking and cycling trails - this location truly offers the best of city living with a community feel. Live comfortable, live connected - a must-see home in a rapidly growing neighbourhood! (id:35762)
Coldwell Banker Realty In Motion
815 - 509 Dundas Street W
Oakville, Ontario
5 Elite Picks! Here Are 5 Reasons To Make This Home Your Own: 1. 1,442 Sq.Ft. of Modern Luxury Living in This Breathtaking Penthouse Suite with 10' Ceilings & Majestic Floor-to-Ceiling Windows Boasting 2 Bedrooms + Office, 3 Baths, 2 Balconies & 2 Parking Spaces! 2. Stunning Chef's Kitchen Featuring Extensive Premium Milan Cabinetry with Wall-to-Wall Pantry, High-End Miele B/I Appliances & 7' Centre Island/Breakfast Bar with Quartz Waterfall Countertop. 3. Impressive Open Concept Dining & Living Room Area with Spectacular Floor-to-Ceiling Windows & W/O to Open Balcony. 4. Generous Primary Bedroom Suite Boasting Luxurious 4pc Ensuite with Double Vanity & Frameless Glass Shower, Plus W/I Closet with Extensive B/I Organizers, B/I Shoe Cabinet & 2nd Closet! 5. Good-Sized 2nd Bedroom with Huge Floor-to-Ceiling Window, Large Closet with B/I Organizers, Plus Private 4pc Ensuite. All This & So Much More! Extraordinary Private Office with Stunning 10' Steel & Glass French Doors & W/O to 2nd Balcony. Modern 2pc Powder Room & Ensuite Laundry Complete the Unit. Elegant, High-End Window Treatments, Custom Mirrors, Energy-Efficient Pot Lights & Contemporary Light Fixtures Thruout! Upgraded Electrical. 2 Underground Parking Spaces Plus Oversized Storage Locker. Heat/Hydro/Water, etc. Included in Maintenance Fees. Fabulous Building Amenities Including Spacious & Sophisticated Lobby with 24Hr Concierge, Games Room, Party/Meeting Room with Dining Lounge, Outdoor Terrace, Fitness Zone & More! Conveniently Located in Oakville's Thriving Preserve Community Just Steps from North Park/Sixteen Mile Sports Complex, Lions Valley Park, Shopping & Amenities, and Just Minutes to Hospital, Parks & Trails, Schools, Hwy Access & Much More! (id:35762)
Real One Realty Inc.
452 Sparling Crescent
Burlington, Ontario
Welcome to 452 Sparling Crescent - an adorable raised bungalow nestled on a quiet, family-friendly crescent, perfect for road hockey and neighbourhood play. This charming 3+1 bedroom, 2-bath home offers a warm, functional layout and a backyard that's truly a showstopper. Step outside to a beautifully landscaped oasis, bursting with colour and character. Meticulously maintained gardens feature a wide variety of flowers, ornamental trees, shrubs, and manicured hedges - kept lush by a full irrigation system in both the front and back yards. Its the perfect setting for summer BBQs, morning coffee, or simply unwinding in nature. Inside, the main level offers a bright living room, dedicated dining area, and a spacious kitchen with ample storage and a view of the backyard. A renovated 4-piece bath with heated floors and skylight adds a touch of luxury, while three comfortable bedrooms complete the upper level. The lower level features a cozy family room with gas fireplace and a walkout to the gardens, along with a stylish 3-piece bath with heated tile floors, a laundry area, mudroom with garage access, and a fourth bedroom or office. Extras include garden and storage sheds, a Proslat garage system, and all major appliances - including a BBQ and second fridge. Ideally located just a short walk to the lake, and close to excellent elementary and secondary schools, grocery stores, and dining. You'll also enjoy easy access to parks, trails, recreation facilities, public transit, the highway (4 minutes), and Appleby GO Station (5 minutes). A rare gem in one of Burlington's most desirable neighbourhoods! (id:35762)
Royal LePage Burloak Real Estate Services
18 - 369 Essa Road
Barrie, Ontario
iscover this stunning three-story townhome, located in one of the most sought-after and family-friendly neighborhoods. This modern residence offers open-concept living, highlighted by floor-to-ceiling windows that flood the space with natural sunlight. The sleek kitchen boasts a spacious island with a breakfast bar and stylish quartz countertops, providing both functionality and elegance. Step outside onto the balcony, perfect for barbecuing and enjoying the outdoors. The main floor features a versatile third bedroom with a separate entrance, making it an excellent option for a home-based business, office, or private guest suite. Situated just minutes from Highway 400, a recreation center, top-rated schools, and various amenities, this home combines comfort, style, and convenience for an ideal family lifestyle. (id:35762)
Royal LePage Signature Realty
802 - 1 Blanche Lane
Markham, Ontario
This spacious corner unit condo townhouse offers 2 bedrooms and 2 full bathrooms, all conveniently located on the ground floor. Enjoy open-concept living with no stairs ,perfect for easy accessibility.The home features upgraded finishes including brand-new ceramic tiles in the kitchen and foyer, stunning waterfall quartz countertops with matching backsplash, and laminate flooring throughout; no carpet anywhere. The primary bedroom includes a 4-piece en-suite and Large windows fill the unit with natural light, thanks to its desirable corner location. Step out onto a private balcony from the great room ideal for relaxing or entertaining. Located just minutes from the hospital, Mount Joy GO Station, and nearby transit routes, this is a perfect home for commuters and families alike. (id:35762)
RE/MAX Hallmark First Group Realty Ltd.

