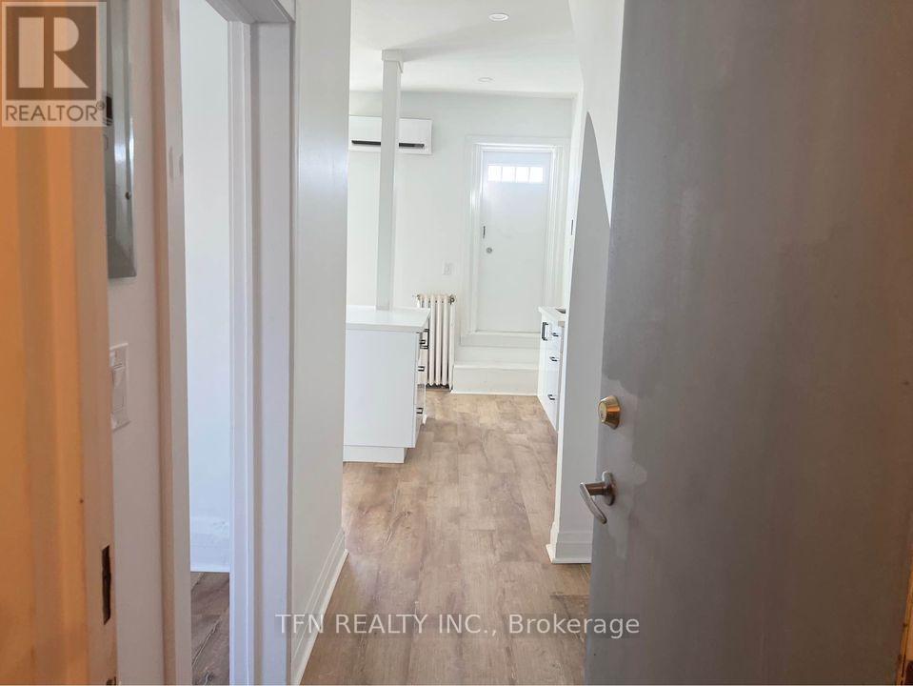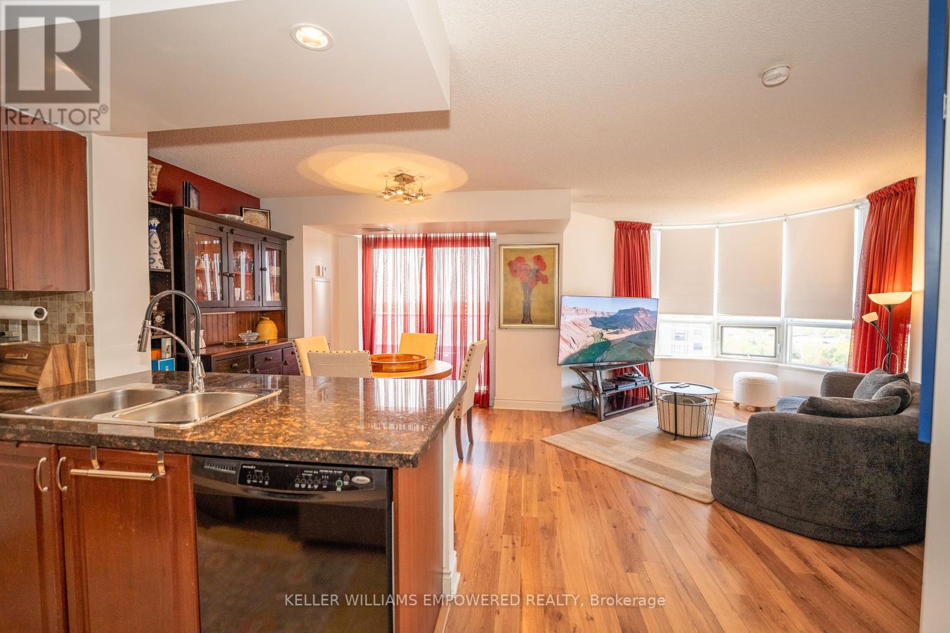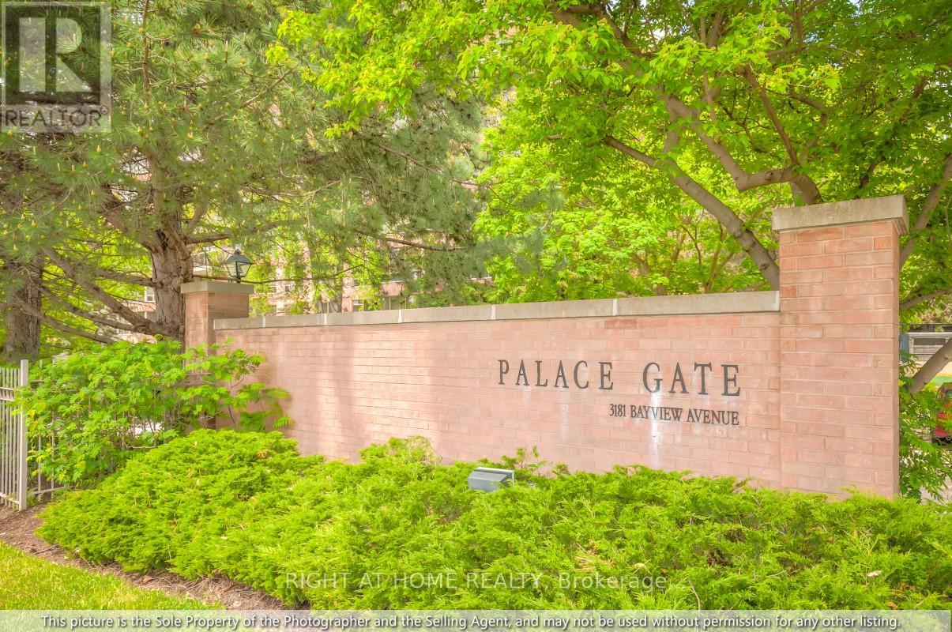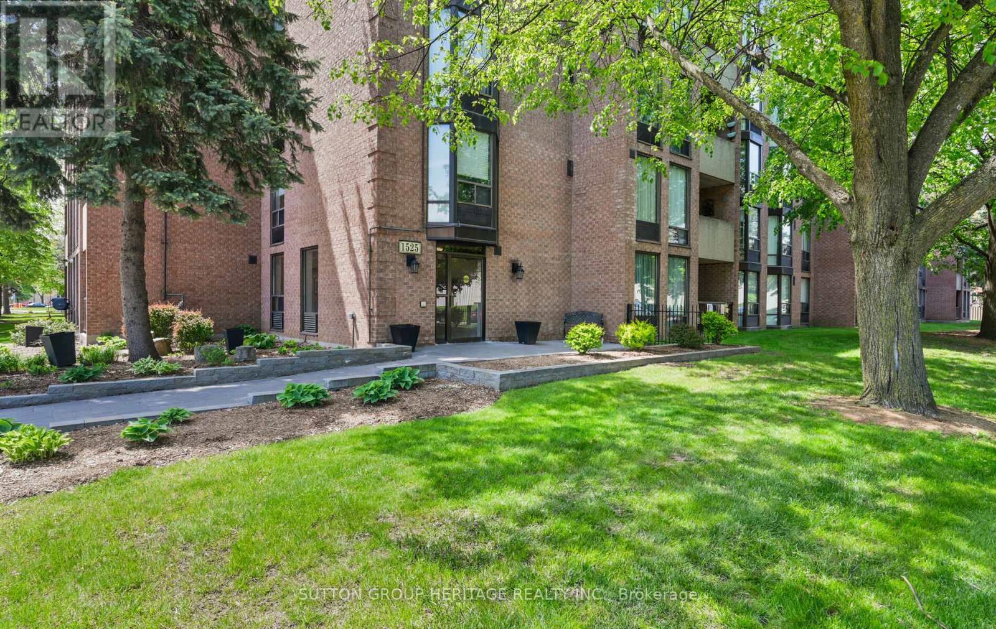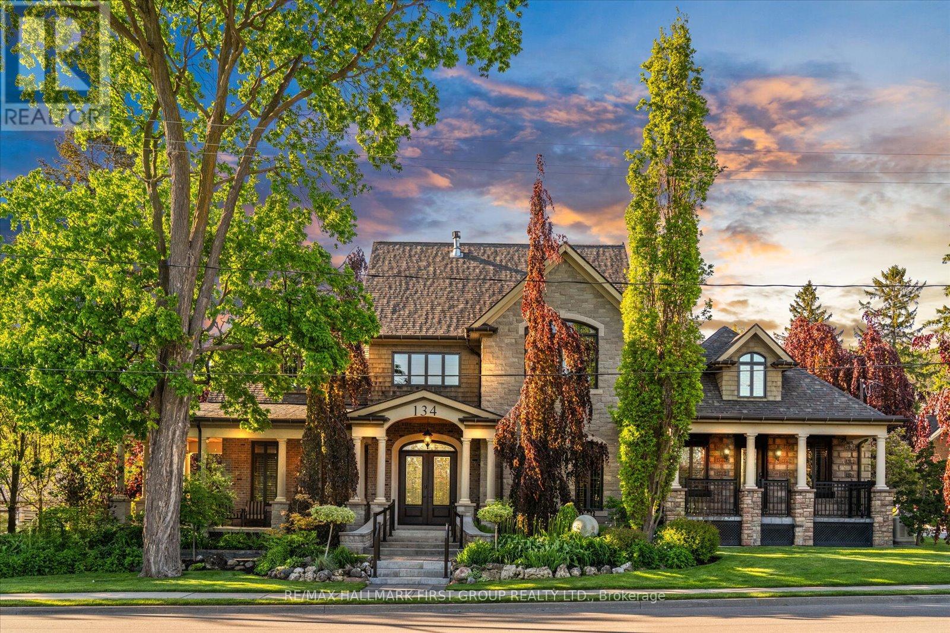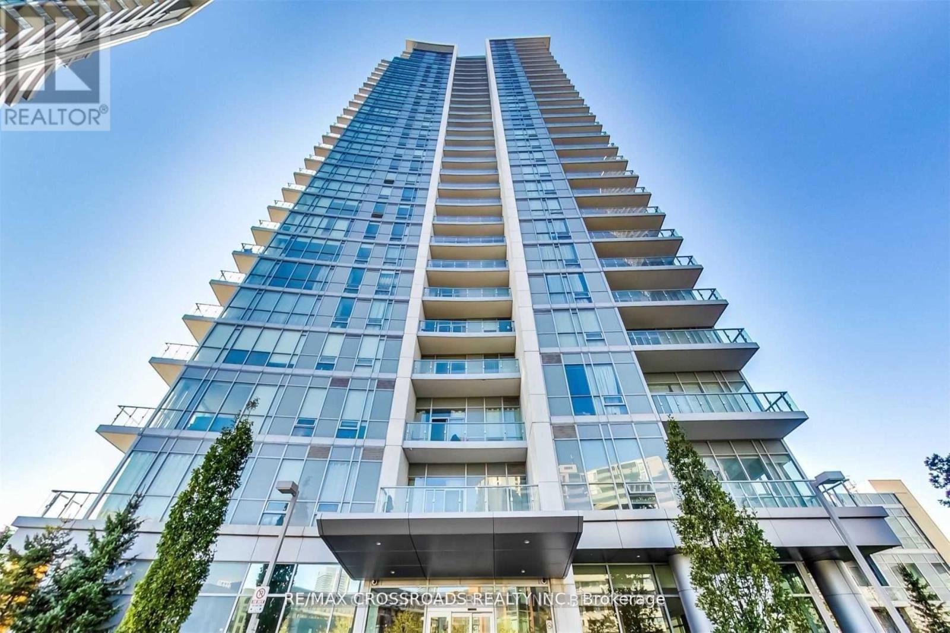1 - 416 Parliament Street
Toronto, Ontario
Incredible Renovated 1-Bedroom Corner Unit in Cabbagetown! Dont miss this stunning, fully renovated 1-bedroom apartment in the heart of Cabbagetown. This spacious corner unit is filled with natural light and features a large modern kitchen with an oversized island perfect for cooking and entertaining. Part of the kitchen and living area showcases beautiful exposed brick, adding warmth and character. Great location just steps from TMU (formerly Ryerson University), Yonge Street, grocery stores, restaurants, coffee shops, and more. A rare opportunity to live in one of Torontos most vibrant and historic neighborhoods! (id:35762)
Tfn Realty Inc.
2029 - 500 Doris Avenue
Toronto, Ontario
Welcome to Suite 2029 at Grand Triomphe II by Tridel! This bright and spacious 2-bedroom + den, 2-bathroom corner unit offers nearly 1,000 sq ft of functional living space in the heart of North York. Featuring a smart split-bedroom layout, floor-to-ceiling windows, and a private balcony. The den is ideal for a home office, study area, or reading nook. The eat-in kitchen includes granite countertops, a breakfast bar, and stainless steel appliances. One parking and one locker included. Unbeatable location just steps to Finch Subway Station, Metro, restaurants, parks, and top-rated schools. Enjoy premium amenities including 24-hour concierge, indoor pool, fitness centre, sauna, theatre, golf simulator, rooftop terrace with BBQs, guest suites, and more. Tridel-built green building offering quality, comfort, and convenience. Don't miss this rare opportunity to own a beautiful home that's ready for you to move in and enjoy! (id:35762)
Keller Williams Empowered Realty
Ph17 - 3181 Bayview Avenue
Toronto, Ontario
Welcome to Penthouse 17 at 3181 Bayview Ave in the prestigious Palace Gate, offering a perfect blend of luxury, comfort, and convenience for both young families and those seeking a refined, low-maintenance lifestyle. This beautifully renovated suite features an open-concept layout with 9' ceilings and large windows that flood the space with natural light while offering expansive, unobstructed views from the living area and both bedrooms. The modernized kitchen includes stainless steel appliances, granite countertops, and seamlessly connects to the living and dining areas, making it ideal for both casual family meals and elegant entertaining. Families will appreciate the spacious, versatile den/office with a closet, perfect for use as a playroom, home office, or guest room. The primary bedroom is a peaceful retreat with his-and-hers closets, a 4-piece ensuite, and access to the private balcony. The second bedroom provides ample space for a childs room or guest suite, complete with beautiful views and generous storage. Those looking to embrace a more streamlined living experience will appreciate the ease and convenience of single-level living, with plenty of ensuite storage and access to premium amenities, including 24-hour concierge service, tennis court, an indoor pool, sauna, exercise room, guest suites, a party room, visitor parking, a car wash bay, and bike storage. The building offers a welcoming, secure, and vibrant community. Located just minutes from major highways, with easy access to public transit, top-rated schools, and serene parks, this penthouse strikes the perfect balance between urban living and tranquility for growing families and those looking to simplify. Discover an elegant, hassle-free living experience in one of Toronto's most desirable neighbourhoods. (id:35762)
Right At Home Realty
828 White Ash Drive
Whitby, Ontario
Welcome to your dream home! Its fully renovated, move-in ready, and made to be both beautiful and super comfortable. Right when you arrive, you'll notice the curb appeal and how amazing it looks from the outside, with shiny glass railings and a brand-new custom front door that really stands out. When you walk in, the house feels bright and open. The kitchen is a chefs dream, with smooth quartz countertops and a matching backsplash. Its perfect for cooking meals or entertain family and friends. Every part of the home has been carefully planned and updated. There's a sleek glass railing on the stairs that gives the home a modern feel. Outside, the stone path flows around a heated, kidney-shaped pool, all the way to the front door, porch, and driveway it all fits together really nicely. Upstairs, you will find three large bedrooms. The primary bedroom has a walk-in closet (with custom closet organizers), plus a 4 piece private oasis retreat for relaxing. The basement is fully finished and includes a big rec room, another bedroom, and a full bathroom. It's great for guests, to use as in law-suite, or even a home office. The home also has a new tankless hot water tank, so you'll always have hot water whenever you need it... no waiting! This home is ready for you to move in and start enjoying right away. Whether you're swimming in the pool, cooking in the kitchen, or relaxing in the basement, it has everything you need for a happy and easy lifestyle. (id:35762)
Realty One Group Reveal
59 Kelsonia Avenue
Toronto, Ontario
Welcome to an incredible opportunity to own a approved 4,000 sq ft luxury custom home in the highly sought-after Cliffcrest community of Scarborough. Nestled among mature trees and just minutes from the breathtaking Scarborough Bluffs, this rare offering sits on a generous lot in one of the most picturesque pockets of the city. This architecturally designed residence is approved for 4 spacious bedrooms, 5 bathrooms, and offers an expansive open-concept layout ideal for modern family living and entertaining. The design features a gourmet kitchen, grand family room with soaring ceilings, a formal dining area, and a walk-out to a private backyard oasis. Highlights include: Permit-approved plans ready to build! Premium 50+ frontage lot in a quiet, family-friendly neighborhood Steps to top-rated schools, Bluffers Park Marina, Lake Ontario, and transit Excellent Resale Value in a Mature Neighbourhood Build your dream home in a coveted area known for its natural beauty, community vibe, and convenient access to downtown Toronto. Don't miss your chance to build in one of Scarborough's most desirable pockets (id:35762)
RE/MAX Ace Realty Inc.
508 - 1525 Diefenbaker Court
Pickering, Ontario
Welcome To The Village at the Pines. This top floor over 1200 sqft three bedroom unit is ready for your personal touch. Open concept living dining and kitchen is spacious and welcoming. Primary bedroom has large windows Located right in the heart of it all you are accessible to Chestnut Hill Rec Ctr, Pickering town Ctr, Town hall major Transit Hubs and more. Two parking spots are included with this unit (id:35762)
Sutton Group-Heritage Realty Inc.
134 Front Street E
Whitby, Ontario
Welcome to your dream home within a stunning Lakeside community. Nestled just steps from Whitby's waterfront. This spectacular 4-bedroom residence offers over 4000 sq ft of thoughtfully designed living space. Wake up to serene views and enjoy your morning coffee on the wraparound porch overlooking a sprawling green park and peaceful river, perfect for kids to play, fish, or launch a paddleboard right from your doorstep. Walk in to stunning grand 11-ft ceilings and a two-way fireplace which set the tone for sophisticated living. Grand 8-ft doors, California shutters through out, crown mouldings, and a custom waffle ceiling in the office add to the upscale feel. The light-filled kitchen features Bosch appliances, quartz countertops, and a 6 burner gas stove, ideal for family life or entertaining. A main-floor bedroom with a sleek 3-piece bath offers flexible space for guests or multi-generational living. Upstairs, the primary suite offers a spa-like ensuite with heated floors and a Victoria + Albert soaker tub, built in closets allow for a ton of storage. Enjoy a private outdoor living space from the second floor with access to the above the garage loft. The loft provides potential for a quiet retreat perfect for a home office or creative space. The basement features a separate entrance the exterior walls, plumbing and electrical are completed making this basement easy to finish. Ideal for a future in-law suite or rental. This one-of-a-kind property offers luxury living and nature at your doorstep in one of Whitby's most desirable settings. Enjoy tons of outdoor space to enjoy with out the maintenance. Do not miss this opportunity, come check this property out today! (id:35762)
RE/MAX Hallmark First Group Realty Ltd.
715 - 215 Fort York Boulevard
Toronto, Ontario
Welcome to your new home in the vibrant heart of downtown! This modern, partially furnished 1-bedroom condo offers floor-to-ceiling windows, a spacious open-concept layout, and a private balcony with stunning city views. The contemporary kitchen is equipped with stainless steel appliances and granite countertops, perfect for cooking and entertaining. Step outside and enjoy unbeatable convenience. Just moments from the waterfront, TTC transit, beautiful parks, King West nightlife, grocery stores, and with quick access to Billy Bishop Airport and major highways. Exceptional building amenities include: a fully equipped gym, indoor pool, sauna, hot tub, yoga studio, BBQ terrace, 24-hour concierge, and ample visitor parking. Welcome home! (id:35762)
Real Broker Ontario Ltd.
Ps1 - 66 Forest Manor Road
Toronto, Ontario
Don't Miss Out On This Bright Spacious 1 Bedroom Suite With A Large Terrace, Parking And Locker. This Unit Is Walking Distance To Don Mills Subway Station, Fairview Mall, Groceries, Restaurants, Parks And More. Easy Access To Hwy 404/401/407. This Unit Features 10 Ft Ceilings, Granite Counter Top, Stainless Steel Appliances. Also Enjoy The 5 Star Amenities Indoor Pool, Bbq Terrace, Hot Tub, Sauna Fitness Center, Guest Suites, Concierge And List Cont. (id:35762)
RE/MAX Crossroads Realty Inc.
319 - 35 Tubman Avenue
Toronto, Ontario
1 Bedrooms Plus Den In The Heart Of Downtown Toronto. Seeing Is Believing. One Of The Best Layout In The Building. Excellent Walk Scores. Bright & Spacious. Amazing Amenities. Steps Away From Eaton's Centre, Ryerson University, George Brown College, Ut. Major Hospitals And Public Transportation At Doorsteps. (id:35762)
Royal LePage Signature Realty
2307 - 5500 Yonge Street
Toronto, Ontario
PRICE TO SELL!!!One of the best Condo In Yonge and Finch Area. An immaculate unit on the 23rd floor with an incredible unobstructed panoramic south-west view. Freshly painted .Located at the intersection of Yonge & Finch, 5500 Yonge is very close to TTC (Finch subway station) as well as York Regional Transit ,Direct bus to York University ,Easy 401 access and GO bus terminal. Two large open balcony with amazing view. This unit comes with a large balcony with two separate walkouts, an underground parking spot, Laundry and a private locker! Condo comes with Wonderful amenities and Lots of visitor Parking. NOT TO BE MISSED PROPERTY!!! (id:35762)
RE/MAX Realty Services Inc.
3309 - 38 Elm Street
Toronto, Ontario
Bright And Spacious 1 Bdrm Suite In Award Winning 'Minto Plaza'. Fully Furnished. Superb Amenities: Indoor Pool, Jacuzzi, Sauna, Exercise Rm, 24Hr Security, Close To Hospitals, Universities, Eaton Centre, Subway & The TTC. High Demand Location. (id:35762)
Century 21 Atria Realty Inc.

