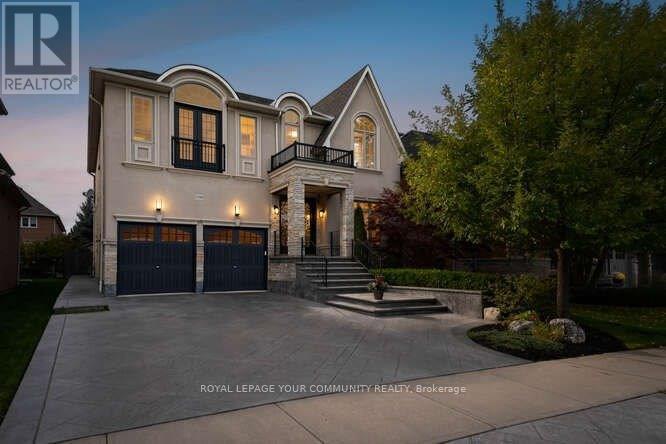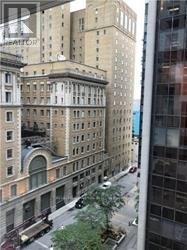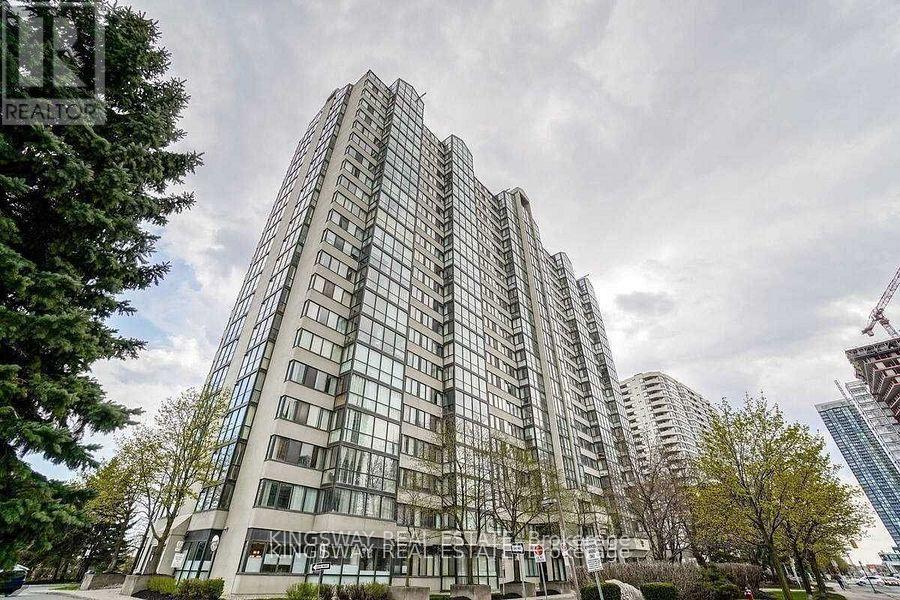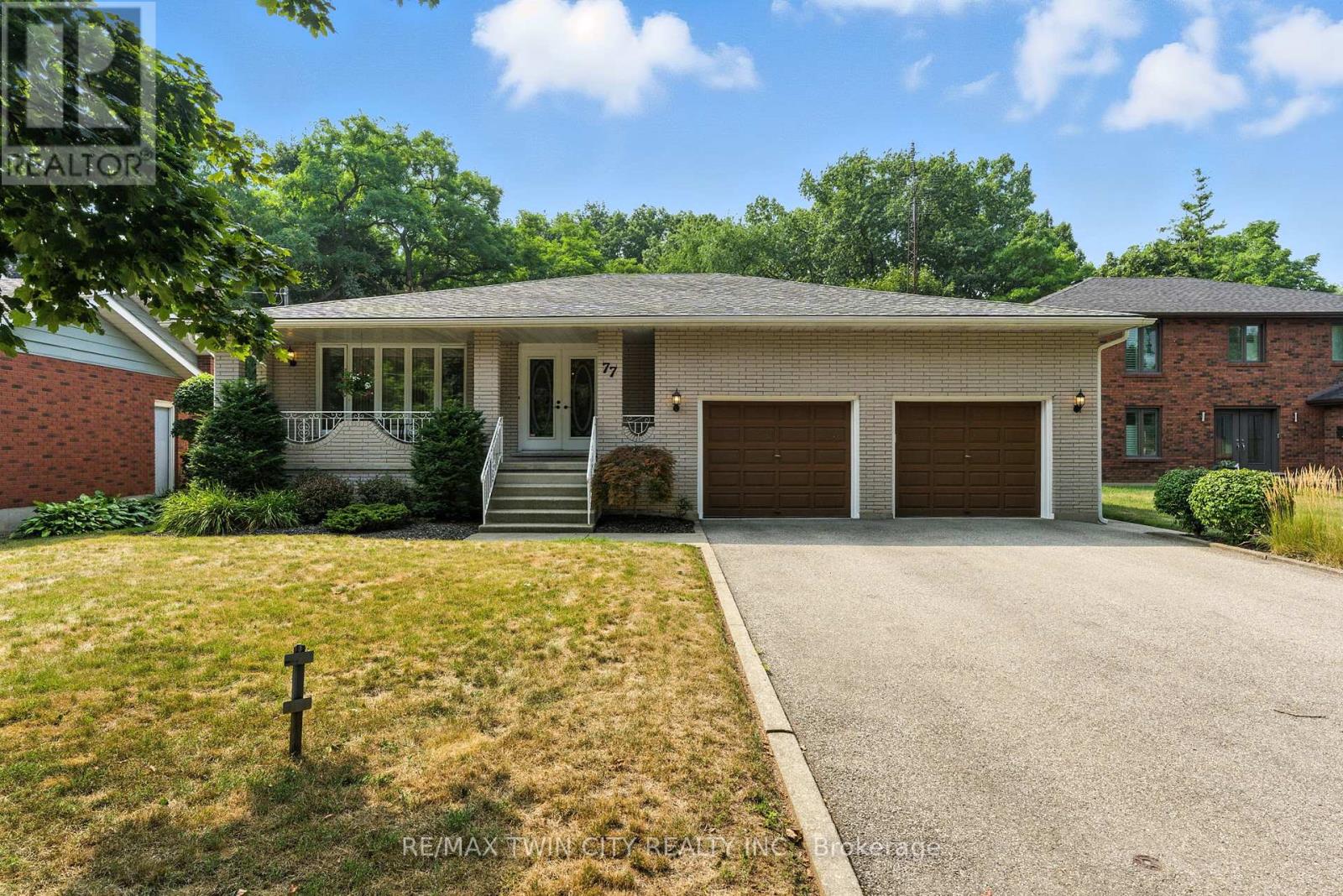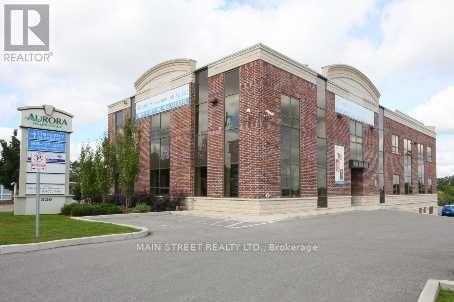Lower - 96 Hiawatha Road
Toronto, Ontario
Available Immediately. Welcome Home in the Heart of Leslieville. Legal Basement, Bright, Spacious And Beautiful 1 Bedroom Separate Entrance Basement With High Ceilings And En-suite Laundry. Located In A friendly Neighbourhood Close To The Beaches. Plenty Of Restaurants, Shops And Grocery Walking Distance Away, cafes, pubs, and minutes to downtown with public transit right at your doorstep. Easily Accessible To Woodbine Beach And One Streetcar Ride To Downtown. No Access To Backyard. Ideal for students and newcomers.Landlord will replace the stove/oven before the occupancy. (id:35762)
Union Capital Realty
28 - 8 Olympic Gdn Drive
Toronto, Ontario
A dream house where comfort meets convenience. 1,500 sqft of bright and spacious living area. 3-bedroom with unobstructed PARK VIEWS and floor-to-ceiling windows. Brand new, never-lived-in unit with full Tarion warranty. Including 1 underground parking spot and 1 private locker. The building also features full-suite amenities: two-story fitness centre, infinity-edged pool, private theatre, games room & everything with a definition close to home. 5 minutes walk to Yonge and Finch station, EV charging, restaurants, cafes, and supermarkets. !!!!Exclusive promotion, If sold before Sept 1st,2025 , 10000 Closing Credit!!! (id:35762)
First Class Realty Inc.
3380 Mistwell Crescent N
Oakville, Ontario
Indulge in the epitome of luxury living at 3380 Mistwell Crescent, an exquisite 4+1 bedroom, 5-bathroom residence nestled in Oakville's prestigious Lakeshore region. This architectural masterpiece boasts approximately 3,400 sq ft of refined above-grade living space, highlighted by a grand double-height family room with floor-to-ceiling windows that flood the space with natural light. The gourmet kitchen is a culinary dream, featuring high-end appliances including a Miele stove top, Wolf built-in oven, Sub-Zero refrigerator, and Wolf hood fan. Retreat to the expansive primary suite, complete with a lavish 5-piece ensuite featuring a Jacuzzi tub and a spacious walk-in closet. The professionally finished basement offers a built-in wine fridge and a state-of-the-art home theatre equipped with reclining couches, B&W speakers, a projector, and a substantial screen. Step outside to your private backyard oasis, showcasing a beautifully landscaped yard and an inground saltwater pool, perfect for entertaining. Situated just steps from South Shell Park's swimmable beach and scenic trails, and in close proximity to downtown Bronte's charming shops and restaurants, this home offers an unparalleled lifestyle of sophistication and convenience (id:35762)
Ipro Realty Ltd.
706 - 88 Scott Street
Toronto, Ontario
Live In The Heart Of Toronto's Financial District! Steps To St Lawrence Market, Union Station, King St, TTC, The Lake, And Financial District. Quick Access To Toronto's Path Network And Steps To Several Subways. 88 Scott Is A Stunning 58-Storey Condo At Scott & Wellington. Steps To TD, RBC, CIBC, Scotia, BMO, KPMG, TSX and Other Prominent Towers. 88 Scott Condos Will Be A 2Minute Walk To Path Underground Connection To 5 Subways, 6 Major Hotels. (id:35762)
Insider Condos Inc.
509 - 350 Webb Drive N
Mississauga, Ontario
Shared Unit ******** (Primary Bedrooms In Total, 2nd BedRoom w/3Pc Washroom For Rent). Shared living room and den and kitchen, Steps Away From Transit Stop, Square One Shopping Centre, Shoppers Drug Mart, T&T Supermarket, Restaurants And Business Establishments. Close to University and Colleges. Rent covers heat, water and Airconditioning, Hydro and Internet to be Shared with Roommate. Absolutely No Pets And No Smoking. Primary Bedroom For Lease Only! His and Her double closet. Large bedroom almost 13 feet by 10 feet. Newer flooring and fcurtains. Unit is freshly painted. (id:35762)
Kingsway Real Estate
312 - 120 Varna Drive
Toronto, Ontario
Stunning 2-Bedroom, 2-Bathroom Open-Concept Condo with Exceptional Layout! This beautifully designed unit features a modern kitchen with granite countertops, stylish backsplash, and stainless steel appliances. The spacious living area flows seamlessly to an oversized balconyover 220 sq. ft.perfect for relaxing or entertaining guests. Located just steps from Yorkdale Subway Station and Yorkdale Shopping Centre, with easy access to top restaurants, Allen Road, and Highway 401. Locker and parking are included for your convenience. Dont miss this incredible opportunity to live in one of the citys most sought-after locations! (id:35762)
RE/MAX Hallmark Realty Ltd.
1105 - 552 Wellington Street W
Toronto, Ontario
Welcome to the private residences at the exclusive One Hotel. Suite 1105, a beautifully appointed and astonishingly large 1+1 bedroom, 1 bathroom residence in the exclusive private condos above Toronto's iconic 1 Hotel. This spacious 816 sq. ft. home features soaring 10-ft exposed concrete ceilings, floor-to-ceiling windows, and an open-concept layout designed for both comfort and style. The king-sized bedroom includes a walk-in closet and a luxurious 5-piece semi-ensuite. At the same time, the generous den offers the perfect space for a home office or guest area. Step outside to a stunning 125 sq. ft. west-facing balcony with multiple walkouts and a rare gas line for BBQ, ideal for soaking in sunsets and extending your living space outdoors. Thoughtful finishes, natural light, and uninterrupted west views create a calm yet elevated atmosphere in the heart of King West, complete with the convenience of private storage and underground parking. (id:35762)
RE/MAX Hallmark Realty Ltd.
218 Greenbrook Drive
Kitchener, Ontario
Fully Renovated Bungalow in Sought-After Neighbourhood This beautifully renovated single detached bungalow, professionally designed by Marcus Iafrate Design (2023), offers timeless style and modern function. The main floor is filled with natural light, illuminating the open-concept living room, dining area, and custom kitchen complete with natural stone countertops, white oak cabinetry, under-cabinet lighting, and a full suite of stainless steel appliances. Solid white oak hardwood flooring runs throughout the main level. A separate den provides the perfect space for a home office or reading room. Three fully renovated bathrooms, including a luxurious primary ensuite with quartz countertops and porcelain flooring. The finished basement extends the living space with a fourth bedroom, a beautiful renovated 3 piece bathroom (with easy access to the pool), an expansive laundry room, and a large rec room with a cozy fireplace and dry bar ideal for entertaining. Additional features include a dedicated workshop or hobby room, a cold cellar, and waterproof vinyl plank flooring throughout high-traffic areas. The walk-out basement leads you to the private, fully fenced backyard oasis featuring a saltwater in-ground pool (all newly done and all new equipment) mature trees, a large deck, gazebo, and lower-level lawn the perfect setting for outdoor entertaining. This move-in-ready home blends thoughtful design, premium finishes, and exceptional functionality in a premier location. A rare offering dont miss it! (id:35762)
RE/MAX Twin City Realty Inc.
77 Glenwood Drive
Brantford, Ontario
Welcome to 77 Glenwood Dr., Brantford. Multi-generational living meets comfort and space in this meticulously maintained estate bungalow. Set on a 0.21-acre lot and backing onto protected green space, this expansive 1,944 sq ft brick bungalow boasts an additional 2,074 sq ft of living space on the lower level - a perfect second suite with its separate entrance, full kitchen, large windows, full bath and space for 23 additional bedrooms. The main level offers a formal sitting room, a dining room, a spacious and sunlit living area, 3 sizeable bedrooms, and 1.5 bathrooms. Enjoy tranquil green space views out front as well from your large covered porch, and entertain out back under the covered rear area behind the oversized 592 sq ft two-car garage with soaring ceilings - ideal for hobbyists or extra storage. Major updates include triple-pane Caymen windows (2018), a new heat pump (2024), gas forced air furnace (2024), and roof (2021), making this property mechanically sound and move-in ready. Close to highway access, schools and parks, a rare opportunity to own a spacious multi generational home with a peaceful setting - come make it yours! (id:35762)
RE/MAX Twin City Realty Inc.
207 - 27 Korda Gate
Vaughan, Ontario
Assignment Sale at The Fifth at Charisma Sought-After Layout! Modern 1 Bedroom + Den, 1.5 Bath Suite Featuring 9' Smooth Ceiling and a Bright, Open-Concept Design. The Spacious Primary Bedroom includes a Walk-In Closet and a Private Ensuite Bath. Enjoy a Stylish Kitchen with a Center Island, Perfect for Entertaining. Includes 1Parking Spot and 1 Storage Locker.Exceptional Building Amenities: Outdoor Pool with Terrace, Fully Equipped Fitness Club, Yoga Studio, Golf Simulator, Squash Court, andMore! Situated in the vibrant heart of Vaughan, just minutes from Hwy 400 & 407, public transit, TTC, Vaughan Mills, top-rated restaurants, and everyday essentials. (id:35762)
Royal LePage Ignite Realty
520 Industrial Parkway S
Aurora, Ontario
Now available for lease: 520 Industrial Parkway South, offering 1,918 sq ft of versatile lower-level space ideal for a variety of business uses. Located in a well-maintained building in a prime Aurora industrial area, this unit features a functional layout suitable for professional services. The property offers convenient access to major routes, ample parking, and a professional setting perfect for growing businesses. Don't miss this opportunity to establish your operation in one of Auroras most sought-after business districts. (id:35762)
Main Street Realty Ltd.
Basement - 226 Browndale Crescent
Richmond Hill, Ontario
Spacious and well-maintained basement apartment in a quiet, family-friendly neighborhood. This apartment features generous living space filled with natural light, creating a warm and inviting atmosphere. An ideal spot for relaxing or entertaining friends and family. Located in the heart of Richmond Hill, this basement apartment is ideal for a single professional or a small family. Conveniently located near transit, parks, schools, shopping, and other amenities. Includes parking space, laundry, and access to a peaceful backyard. A great place to call home move-in ready! (id:35762)
Red Rose Realty Inc.



