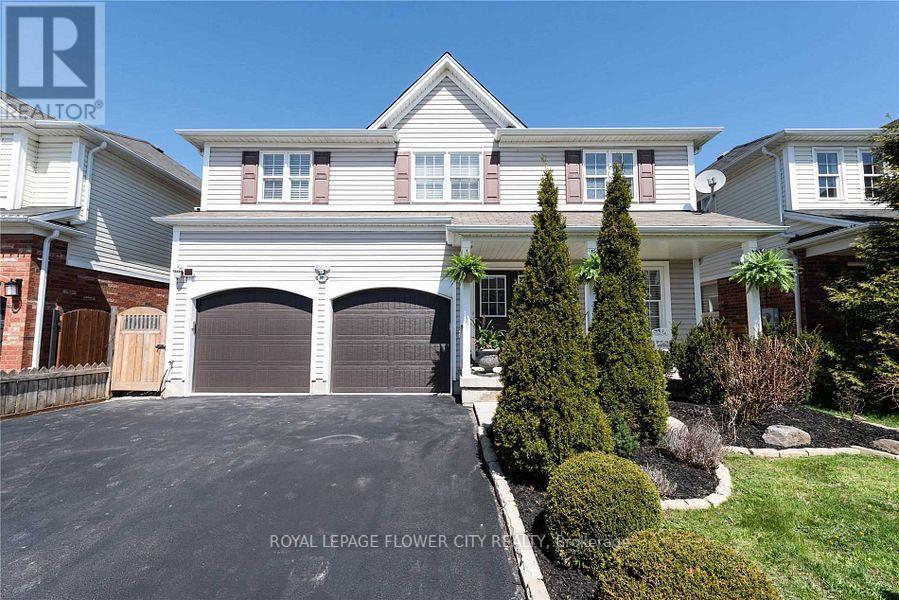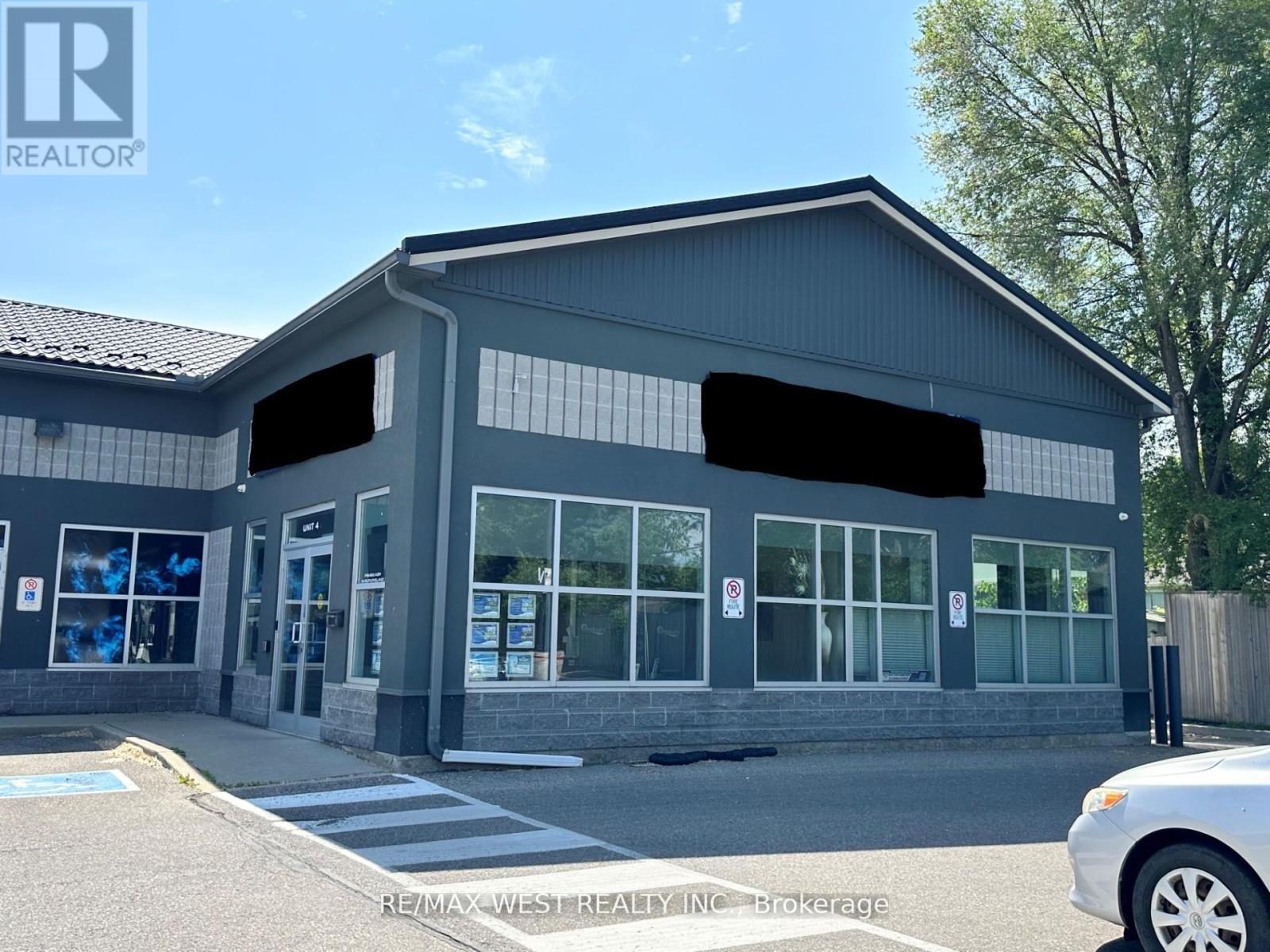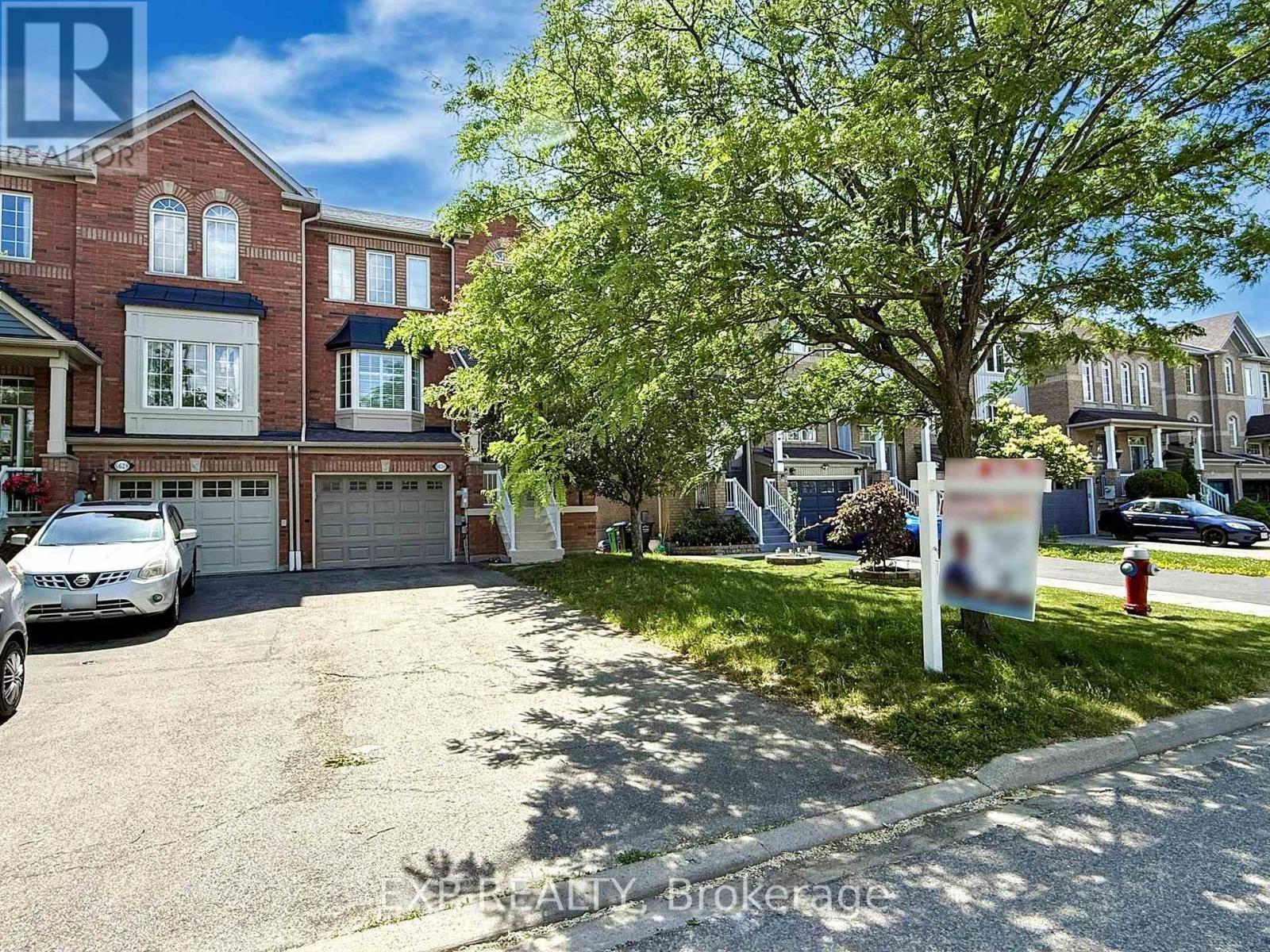Basement - 200 Hunter Way
Brantford, Ontario
Brand-new Basement In The Very Desirable Area Of Brantford West End. Vinyl Flooring, Brand New Appliances, separate Laundry And High End Laundry Pair, Pot-Lights, Huge Backyard, Separate Entry. Very Spacious Foyer, So Many Amenities Such As Trail, School, Shopping, Medical Offices, Places Of Worships. 30% utilities to be paid by the tenant. (id:35762)
Royal LePage Flower City Realty
Main & Upper - 200 Hunter Way
Brantford, Ontario
Immaculate Detached Home In The Very Desirable Area Of Brantford West End, Tons Of Upgrades Such As Hardwood Flooring, New Laundry Room Sink And High End Laundry Pair, Stainless Steel Appliances, Pot-Lights To Whole House, Deck With Gazebo, Huge Backyard, Garden Shed, Double Door Entry From Huge Front Porch, Very Spacious Foyer, So Many Amenities Such As Trail, School, Shopping, Medical Offices, Places Of Worships (id:35762)
Royal LePage Flower City Realty
4 - 158 Guelph Street
Halton Hills, Ontario
Discover an incredible opportunity in Georgetown's bustling commercial retail hub! This high-end exposure plaza boasts ample parking and three convenient driveway accesses, making it a prime offers anytime location for your business. The end-cap unit is ideally situated. With quick access to Hwy #7,Discover an incredible opportunity in Georgetown's bustling commercial retail hub! This high your business will be easy to reach! (id:35762)
RE/MAX West Realty Inc.
2 - 76 Nelson Street W
Brampton, Ontario
Step into this thoughtfully renovated 1-bedroom apartment, offering a bright and inviting living space in one of the city's most desirable mature neighbourhoods. Freshly painted and featuring brand-new laminate flooring throughout, this residence blends comfort with modern updates. Located within walking distance to GO Transit, Gage Park, the Rose Theatre, local dining, shops, and schools, it offers the perfect balance of urban convenience and neighbourhood charm. This unit includes a well-appointed 4-piece bathroom and essential appliances. Rent covers heat, hydro, water, and one surface parking spot, providing exceptional value in the heart of downtown. (id:35762)
Royal LePage Terrequity Realty
708 - 3200 William Coltson Avenue
Oakville, Ontario
Welcome to an Executive 2 Bedroom, 2-bathroom unit in the spectacular Upper West Side Community. A Spacious open concept kitchen/ Living room offers an amazing space for cozy family nights. The kitchen features ENERGY STAR stainless steel finish appliances, Quartz solid Countertops, Custom-crafted kitchen cabinetry, and soaring 9-foot ceilings. The Living room features access to an enormous balcony with breathtaking views. The Master Bedroom has huge windows and an In-suite bathroom, A second spacious bedroom and a 4 piece bathroom make this apartment the perfect find. Residents of this upscale building will enjoy lots of state-of-the-art amenities, including 24-hour security, an upscale party room, a gym, a BBQ area, and an 11th-floor landscaped rooftop terrace with amazing views. Additionally, The building is minutes away from grocery stores, Banks, retail stores, restaurants, and major highways. Don't miss out. (id:35762)
Royal LePage Real Estate Services Ltd.
27 Glenforest Road
Brampton, Ontario
*Open House Aug 9th & 10th From 2 -4 PM)! Welcome Home to 27 Glenforest Road in Brampton's highly desirable Northgate Community! This is a truly move-in ready, freshly painted, detached raised bungalow that combines comfort with incredible potential. Situated on a large, private, pool-sized lot (57.69 ft x 124.67 ft), you'll love the rare advantage of no neighbours behind, offering exceptional privacy and space. The sun-filled main level invites you in with a spacious living and dining area, featuring large windows and a convenient walk-out to your private deck and expansive backyard perfect for outdoor enjoyment and entertaining. The updated eat-in kitchen is a chef's delight, boasting ample cabinetry, generous pantry space, a stylish backsplash, double sink, and under-cabinet lighting. A large hallway with a mirrored coat closet and a linen closet leads to three very spacious bedrooms and a renovated 4-piece main level bathroom that offers semi-ensuite access to the primary bedroom. Discover even more living space in the finished walk-out basement, currently offering a large family/recreation room complete with a cozy wood fireplace and large windows. You'll also find a 3-piece bathroom and a generous laundry/utility/workshop room with large windows. This versatile basement presents tremendous potential for a possible in-law suite or a future income-generating basement apartment! Comfortable parking with a 2 car garage and a large-double-wide driveway accommodating four cars. Other updates include high-end European-style windows and a new garage door! Enjoy quick and easy access to both Public and Catholic schools, the Greenbriar Rec Centre, and the fantastic Chinguacousy Park. With transit, extensive shopping options (including Bramalea City Centre), and major highways all within easy reach, daily life is incredibly convenient. (id:35762)
RE/MAX Realty Services Inc.
205 - 3660 Hurontario Street
Mississauga, Ontario
This single office space is graced with expansive windows, offering an unobstructed and captivating street view. Situated within a meticulously maintained, professionally owned, and managed 10-storey office building, this location finds itself strategically positioned in the heart of the bustling Mississauga City Centre area. The proximity to the renowned Square One Shopping Centre, as well as convenient access to Highways 403 and QEW, ensures both business efficiency and accessibility. Additionally, being near the city center gives a substantial SEO boost when users search for terms like "x in Mississauga" on Google. For your convenience, both underground and street-level parking options are at your disposal. Experience the perfect blend of functionality, convenience, and a vibrant city atmosphere in this exceptional office space. **EXTRAS** Bell Gigabit Fibe Internet Available for Only $25/Month (id:35762)
Advisors Realty
6630 Opera Glass Crescent
Mississauga, Ontario
Rare find! This beautifully maintained freehold end-unit townhouse offers the space and elegance of a semi-detached. Step through the double-door entrance into grand foyer with soaring double height ceiling, setting the tone for the open and airy layout. The main floor features 9-foot ceilings and gleaming hardwood floors, creating a warm and inviting living space. The custom kitchen is outfitted with stylish finishes, dimmable pot lights for modern living, remote work, and streaming. Built-in ceiling speakers in the living room, family room, and primary bedroom add a premium touch for entertainment lovers.The fully finished walkout basement with a separate entrance offers an in-law suite and excellent rental income potential, making it perfect for multi-generational living or investment purposes. Additional upgrades include a new metal garage door with a smart opener. The separate entrance from the garage to the backyard adds even more flexibility and convenience.Located in family-friendly Heartland area, Minutes from major highways- 401/ Heartland/ Costco, and more. Top-rated Schools- Saint Marcellinus , David Leader Middle, Mississauga S/S. Don't miss the chance to make this spectacular home YOURS!! (id:35762)
Exp Realty
123 Holly Meadow Road
Barrie, Ontario
Top 5 Reasons You Will Love This Home: 1) Established in the highly sought-after Holly neighbourhood, this charming three bedroom semi-detached home offers 1,585 above grade square footage and the perfect setting to grow and thrive, an inviting place where families can truly put down roots 2) Step inside to a bright, open-concept main level where the kitchen, dining, and family room flow effortlessly together, creating a warm and welcoming space ideal for both everyday living and easy entertaining 3) Upstairs, youll find three comfortable bedrooms and a cozy reading nook, while the finished basement extends the living space with an additional 608 square feet complete with a snug spot for movie nights and a separate room perfect for an office or creative escape 4) The backyard is a private retreat, fully fenced and incredibly landscaped with a flagstone patio and covered pergola, presenting the ideal setting for quiet summer mornings or evening get-togethers 5) Perfectly positioned within walking distance to W.C. Little Elementary School, Bear Creek Secondary School, and Bear Creek Park, with Tangle Creek Golf Course, Highway 400, restaurants, and all the essentials just a short drive away. 1,585 above grade sq.ft. plus a finished basement. Visit our website for more detailed information. (id:35762)
Faris Team Real Estate
18 The Queensway
Barrie, Ontario
Welcome to 18 The Queensway, Barrie!This spacious and beautifully maintained 4+1 bedroom detached home offers style, comfort, and functionality for the whole family. Featuring hardwood floors throughout, this home boasts an open-concept main floor with a bright eat-in kitchen, a cozy living area, and a walk-out to a fully fenced backyard perfect for outdoor entertaining.Upstairs, you'll find four generous bedrooms including a luxurious primary suite with two walk-in closets and a private ensuite. A massive second-floor family room provides the perfect space for movie nights, playroom, or a home office.Double garage with ample parking, located in a quiet, family-friendly neighbourhood close to parks, schools, shopping, and Hwy 400.Move-in ready and loaded with features this is the one youve been waiting for! (id:35762)
Homelife Landmark Realty Inc.
1036 Abram Court
Innisfil, Ontario
*RAVINE LOT* Welcome to this beautifully designed home offering plenty of elegant living space, backing onto a tranquil forest with no rear neighbours. Featuring 3 spacious bedrooms and 3 bathrooms, this home blends comfort, style, and privacy.The main floor boasts 9-ft ceilings, a grand 12-ft entrance, and engineered hardwood throughout. A chefs dream kitchen awaits with a 36 inch gas range, counter-depth refrigerator, and generous cabinetry. The open-concept living area is warmed by a cozy gas fireplace and framed by extended front windows for natural light. Upstairs, the primary suite features 2 walk-in closets and a spa-like ensuite with a glass shower and soaker tub. Bedrooms 2 & 3 share a convenient Jack-and-Jill bathroom, while laundry is just steps away.The walk-out basement includes direct garage access and a rough-in for a 3-piece bathroom. Enjoy peaceful views from your second-story deck or relax in the media room with soaring 12-ft ceilings and a gas line for a future fireplace.Extras include a double garage with auto opener, central vacuum, and a beautifully landscaped, fenced yard. A true blend of luxury and functionality. (id:35762)
Hartland Realty Inc.
26 - 2285 Bur Oak Avenue
Markham, Ontario
Welcome to this charming 1-bedroom townhouse-style condo located in the sought-after Cornell Community of Markham! Perfectly situated in a family-friendly neighborhood, this beautifully maintained home offers a bright and functional open-concept layout ideal for first-time buyers,downsizers, or investors.Step inside and be greeted by a spacious living and dining area with large windows that fill the space with natural light. The modern kitchen features plenty of cabinet space, sleek countertops, and brand-new laminate floor, making it perfect for everyday living and entertaining. The generous-sized bedroom provides a peaceful retreat with ample closet space,while the 4-piece bathroom is tastefully appointed.Enjoy your own private patio perfect for morning coffee, dining al fresco, or simply relaxing outdoors. This unit also includes ensuite laundry and one underground parking space for your convenience.Situated in a prime location, you're just steps away from parks, schools, and community centers. Commuters will appreciate the easy access to major highways (407 & 401) and public transit. Shopping, dining, and healthcare options are all nearby, including Markham-Stouffville Hospital and Markville Mall.Residents of this well-managed condo community can also enjoy low-maintenance living with exterior maintenance, landscaping, and snow removal all taken care of.Whether you're looking for your first home, a comfortable place to downsize, or a smartinvestment, 2285 Bur Oak Avenue Unit 28 has it all. Don't miss this opportunity to own a home in one of Markhams most desirable neighborhoods! (id:35762)
Royal LePage Signature Realty












