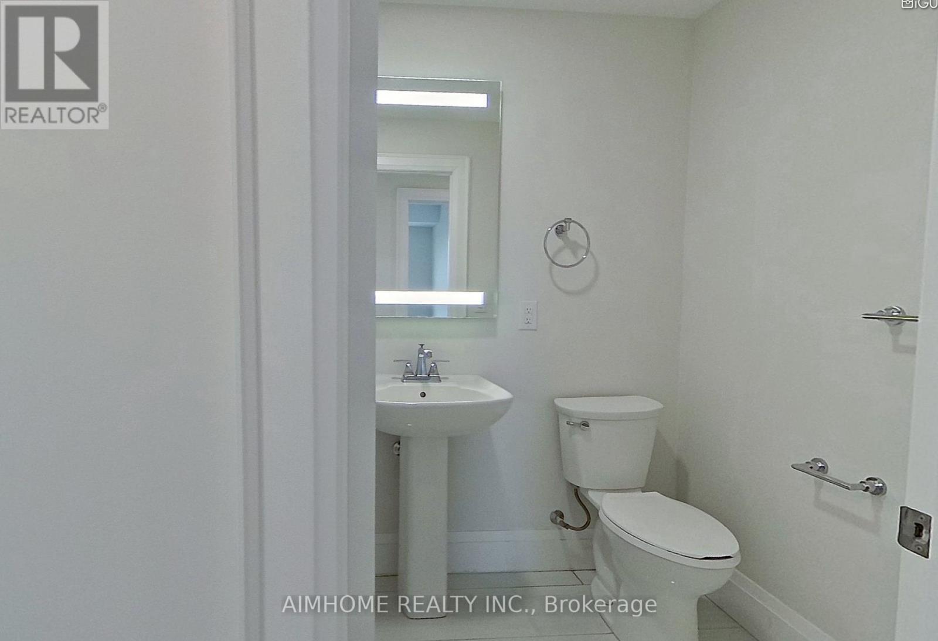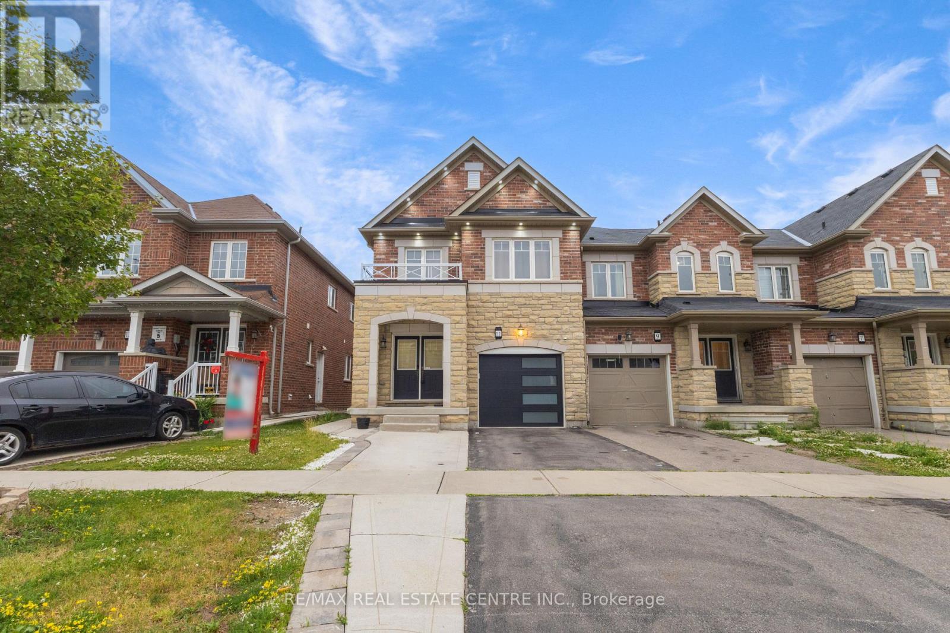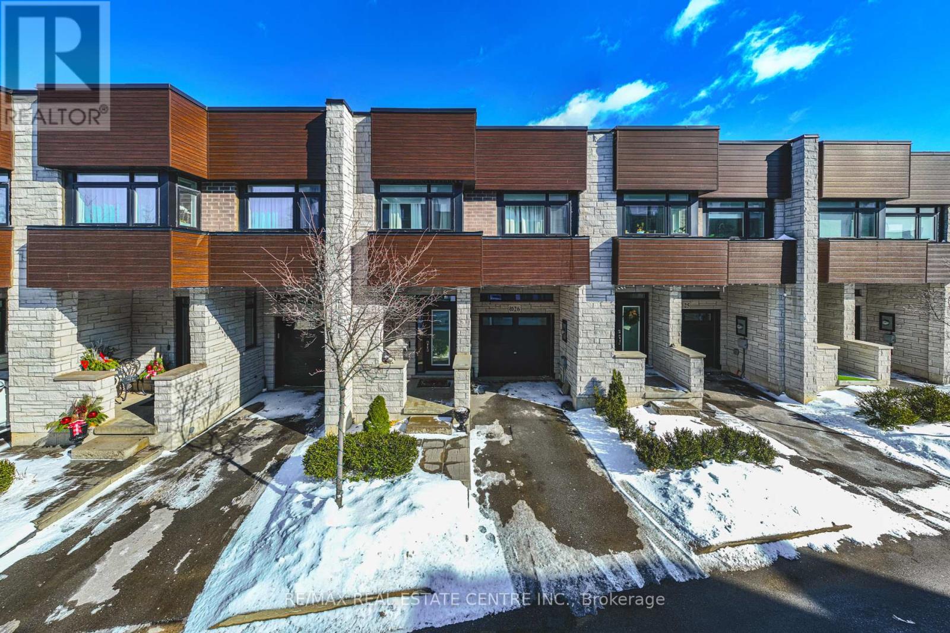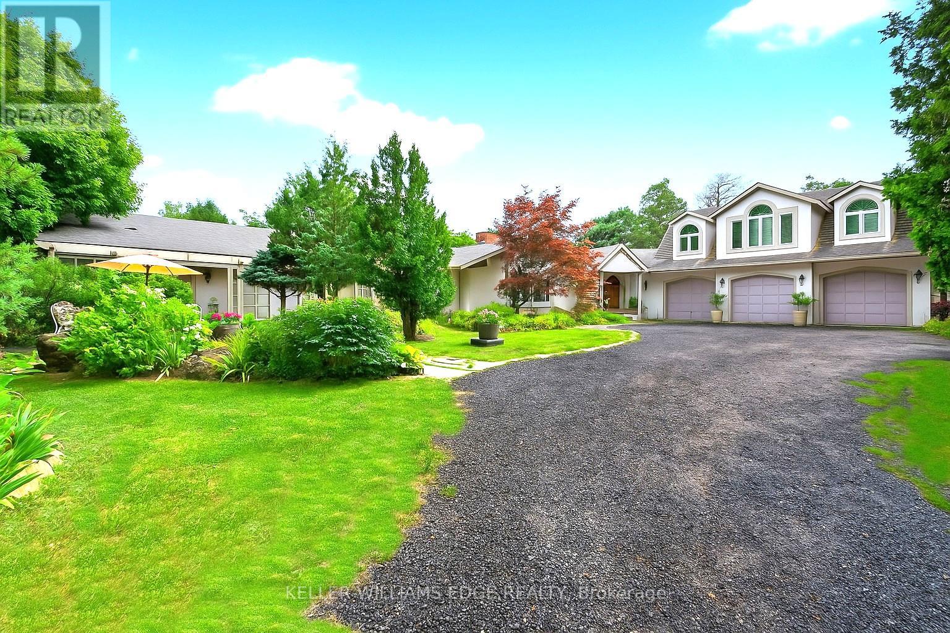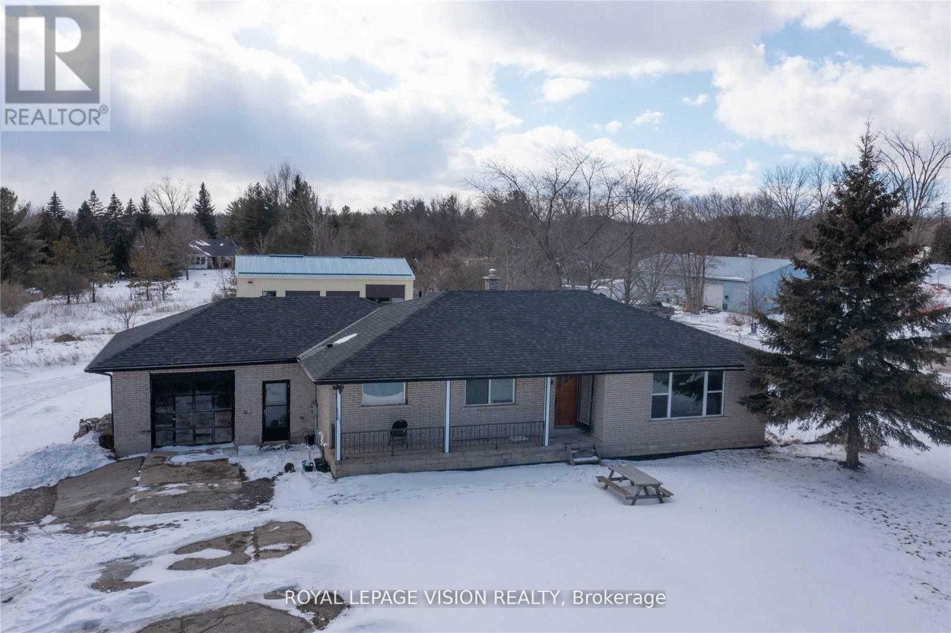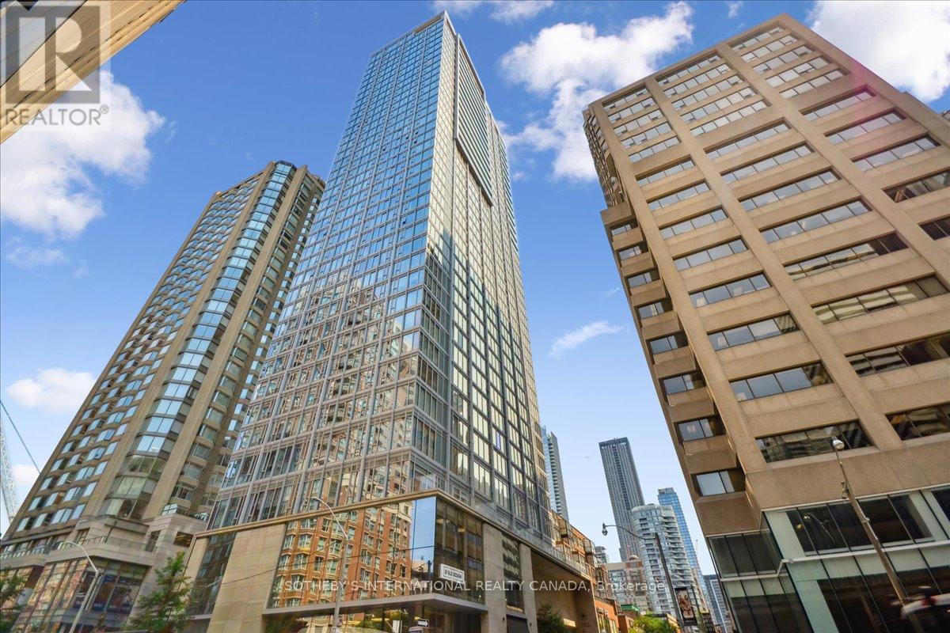1102 - 460 Columbia Street W
Waterloo, Ontario
Welcome to The Laurels! A brand-new, first-of-its-kind building offering unique rental living in Waterloo's most sought-after community of Laurelwood. Featuring meticulously designed interiors, a purpose-built aesthetic, and a warm, welcoming atmosphere that greets you every time you come home. At The Laurels, we focus on the most important wants and needs of our residents and it shows. In-suite Washer/Dryer, Gorgeous High-Rise Views, Large Closets for all your storage needs, High Ceilings for a spacious open feel, Window Coverings included, High-End Mill work and Brushed Nickel Hardware, Porcelain Floor Tile and Quartz Countertops, Stainless Steel Appliances, Spacious Balcony to enjoy your surroundings! **EXTRAS** Fitness Room: Stay active without leaving home, Party Room: Perfect for hosting gatherings, Parking: Garage parking available ($140/month), Storage Lockers: Extra space for your belongings, Bike Storage: Convenient for cycling enthusiasts (id:35762)
Aimhome Realty Inc.
11 Hoover Road
Brampton, Ontario
Stunning - Better than a Semi, This Beautiful 4+1 Br End Unit Town Home is Fully Upgraded with Modern Design - $$$Thousands of Dollars spent on recent renovations. The property sits on a Premium Lot, 2055 Sq Ft Plus 600 Sq Feet Builder Finished Bsmt. Beautiful Stone Elevation, Covered Porch Leads to D/D Entry, Hallway with custom wainscotting, Combined Living & Dining room with window for natural light. The Oak staircase has upgraded iron spindles. Walk into a gorgeous two tone New Custom Kitchen (2023) with high end Stainless Steel Appliances - Gas Cooktop, D/D Fridge, B/I Dishwasher. Kitchen also has Quartz counter as well as matching backsplash of Quartz and a custom island. All appliances (2023) & some have WiFi feature. Family Room has the Ultra modern look with Decorative Media Wall W/Fire Place & Blue Tooth speaker. All 4 bedrooms are really spacious with double door closets. Upstairs Laundry Room is setup to enhance functionality & offers custom B/I closets for storage. Convenient Second Floor Laundry, Washer & Dryer (GE-2023 - High end).Master Bedroom has extra Custom closet with mirrored doors as well as Walk In Closet. Close To Go Station, , Kitchen With Gas Stove , Backsplash & High End Appliances- S/S Gas Stove, Fridge ,Dishwasher. Close To Hwy, School, Transit .The basement is upgraded to a rentable basement with 1 Bedroom & (space for a den/bedroom - unfinished), 2nd Kitchen with Stainless steel appliances and a full bathroom, New Laminate Flooring & Separate Entrance. Rough In Central Vacuum, Custom Huge Deck 17 X 17 feet. with Gazebo, Maintenance free backyard (id:35762)
RE/MAX Real Estate Centre Inc.
26 - 35 Midhurst Heights
Hamilton, Ontario
Welcome to this Executive LOSANI built Town at 35 Midhurst Heights Unit #26 in Stoney Creek. Offering 3 bedrooms, 3 and a half baths plus a finished basement and a fabulous roof top patio over looking the city. Perfect for commuters as you are just minutes to the Red Hill Expressway and the LINC. Main Floor has a spacious floor plan, open concept kitchen/dining/living area which makes entertaining blissful! Over sized Main Floor Patio door with access to the back Patio - great for summer BBQs. The second floor has 3 bedrooms, 2 baths, laundry roon, office/den area and a walkout access to the upper patio. The lower level basement offers entertaining bar, recreation room, 3 piece bath and storage. Conveniently located close to Grocery Stores, Shoppers Drug Mart, Restaurants, Home Depot, LCBO, Shopping, entertainment, trails and more.. (id:35762)
RE/MAX Real Estate Centre Inc.
Upper - 110 Monaco Court
Brampton, Ontario
Prime Location! 3-Bed, 3-Bath Semi on a Quiet court street Welcome to your perfect family home! This beautifully maintained gem is tucked away on a peaceful street, just steps from all major amenities. ? Features You'll Love: Elegant laminate and ceramic flooring throughout the main and second floors Upgraded kitchen with sleek stainless steel appliances, ceramic flooring, modern countertops, and a bright eat-in area All bedrooms feature easy-care laminate flooring Spacious primary suite with a private ensuite and 2 large walk-in closets Generously sized secondary bedrooms Walkout to a beautiful deck perfect for entertaining or relaxing Super Central Location Convenience at Your Doorstep! Just a 5-minute walk to top-rated schools: Edenbrook Hill Public School & St. Angela Merici Catholic Elementary Surrounded by scenic golf courses, trails, and lush parksperfect for outdoor enthusiasts Mount Pleasant GO Station is only 10 minutes by bus ideal for commuters Grocery shopping made easy with a store right across the street Grocery shopping made easy with a store right across the street (id:35762)
RE/MAX Gold Realty Inc.
709 - 2181 Yonge Street E
Toronto, Ontario
Fully furnished 2-bedrooms, 2-bathrooms unit is renovated with new engineered hardwood flooring throughout. New marble flooring in bathrooms, foyer, and kitchen. This 977sq.ft. suite plus 40sq.ft. balcony is fully furnished including a table + 2 chairs on the balcony. The north facing balcony overlooks the garden below. This building is situated just south of Eglinton Ave. E and east side of Yonge St. The building is nestled in the heart of Midtown, across from the Eglinton Subway, and is surrounded by many shops, restaurants and movie theatres. Once inside the unit, you will notice the marble flooring in the foyer. To the left of the foyer, wil see the storage area for the unit, and to the right, you have a den area with engineered hardwood flooring and a desk ideal for study or work. The galley kitchen features many upgrades, including marble flooring, granite counters, breakfast bar with 2 stools & black appliances. The combined dining/living room has a large picture window allowing for lots of natural light. This unit is a very open concept unit ideal for entertaining and give the feeling of spaciousness. This unit is a must-see if you are thinking of living in the midtown part of Toronto. The landlord is looking for a long-term tenant. Possession is flexible. (id:35762)
Royal LePage Your Community Realty
10 Ingalls Avenue
Brantford, Ontario
Welcome to this stunning LIV-built home, completed in 2023! Located in a sought-after West-Brantford community, this beautifully designed brick, stone and stucco residence offers exceptional modern living with four spacious bedrooms and two and a half bathrooms. Step inside to a bright, open-concept main floor featuring rich hardwood flooring, an elegant oak staircase, and a spacious kitchen complete with stainless steel appliances, a breakfast nook, and a separate formal dining room ideal for entertaining and everyday family living. Enjoy the outdoors in your great-sized, beautiful backyard perfect for summer BBQs, playtime, or quiet relaxation. Nestled in an amazing family-friendly community, this home is just minutes away from top-rated schools, parks, and all essential amenities. The full-height basement offers endless potential for customization to suit your lifestyle. Don't miss your chance to own this exceptional home in one of Brantfords most welcoming neighborhoods. (id:35762)
Homelife/miracle Realty Ltd
2360 8 Side Road
Burlington, Ontario
A storybook country estate where time slows down. Welcome to a home that was never meant to chase trends, because its been busy creating timeless moments instead. Set on professionally landscaped grounds with a private pond, towering trees, and an English country garden feel, this 5-bedroom, 6-bathroom estate has been cherished and meticulously maintained for over 50 years. Like a vintage car kept in mint condition, it runs perfectly, offering warmth, soul, and a quiet kind of luxury you just do not find anymore. This is a home designed for joy: sprawling patios host unforgettable pizza nights and BBQs, kids splash in the in-ground pool, friends gather for lawn games, while others canoe across the pond or skate in winter. Every inch of the property invites you to relax, play, and reconnect, with nature and each other. Inside, the main floor features four bedrooms, expansive principal rooms, and a classic layout that flows with ease. Every window captures views of the gardens, stone outcroppings, or surrounding trees. Upstairs, a private fifth bedroom, full bathroom, and living room create a flexible retreat for guests, in-laws, or older kids. The finished lower level includes two recreation areas, a dedicated office, and plenty of space for hobbies, movie nights, or quiet work-from-home moments. And while the interiors aren't the trend of the moment, they were never meant to be. This is a home with heart. A place built for laughter echoing across the lawn, for Sunday mornings watching deer at the pond, and for families who value space, nature, and time together. With 3,641.69 sq ft above grade and a total of 5,851.23 sq ft of finished living space, there's room here to live fully, and make memories that last for generations. (id:35762)
Keller Williams Edge Realty
36 West Mill Street
North Dumfries, Ontario
Beautiful Corner Townhouse With 3 Beds And 2.5 Baths Available For LeaseIn AYR Practical Layout With A Den On The Main Floor. Dinning Area And A Huge Family RoomWith Modern Fireplace And Open Kitchen Space. There Is A Deck Where You Can Enjoy YourEvening Teas And Do Bbq With Your Friends and Family! Walkout Basement And A Loft For Yourkids To Have A Separate Space To Watch TV or Play Games! Looking For A Nice Small FamilyTo Make This House There Home! Walking Distance To FoodLand And 5 Minutes From Kitchener! (id:35762)
Soldbig Realty Inc.
162 Virginia Boulevard
Georgina, Ontario
Charming 2-Bedroom Bungalow with Workshop Near Lake Simcoe. Welcome to this delightful 2-bedroom bungalow, perfectly positioned on a generous 76 x 209 ft lot just moments from the shores of Lake Simcoe. Featuring a large heated garage with an attached workshop/storage. This property offers exceptional potential for customization and year-round enjoyment. The home features a solid structure with a high and dry crawlspace, a spacious open-concept kitchen, and a bright living/dining area highlighted by a large picture window. Enjoy the comfort of forced air gas heating and central air conditioning. Outside, the expansive backyard provides a blank canvas for your landscaping dreams - ideal for entertaining or simply relaxing in a private outdoor retreat. Located near Virginia Beach Marina, public boat launch access, and the popular Boondocks restaurant, this home is a rare opportunity to enjoy lakeside living with urban conveniences close by. Whether you're looking to renovate, expand, or simply enjoy as-is, this property offers endless potential. Don't miss your chance to create your dream home in this sought-after lakeside community! (id:35762)
Royal LePage Your Community Realty
409 - 188 Cumberland Street
Toronto, Ontario
Welcome to an elevated standard of luxury living, perfectly sized for a sophisticated urban retreat. This exclusive residence at Cumberland Tower is a glamorous "pied-à-terre" in the heart of Toronto's coveted Yorkville, offering a lifestyle of world-class elegance and convenience with the city's finest attractions just steps away from Toronto's most glamorous and exclusive neighbourhood. The interior is a testament to clean and simple design, featuring custom-designed kitchen cabinetry, a sleek stone counter, and a suite of integrated Miele appliances. Soaring 11-foot ceilings and dramatic floor-to-ceiling windows make the space feel bigger than it is. Cumberland Tower offers an unparalleled suite of amenities designed for a complete lifestyle. You'll have access to an impressive indoor lap pool, a relaxing hot tub, and a chic poolside lounge. Other features include a tranquil rooftop garden for quiet moments, a dedicated meditation studio, and a fully equipped fitness room. All of this is complemented by the security and convenience of a 24-hour concierge service. (id:35762)
Sotheby's International Realty Canada
409 - 188 Cumberland Street
Toronto, Ontario
Welcome to an elevated standard of luxury living, perfectly sized for a sophisticated urban retreat. This exclusive residence at Cumberland Tower is a glamorous "pied-à-terre" in the heart of Toronto's coveted Yorkville, offering a lifestyle of world-class elegance and convenience with the city's finest attractions just steps away from Toronto's most glamorous and exclusive neighborhood. The interior is a testament to clean and simple design, featuring custom-designed kitchen cabinetry, a sleek stone counter, and a suite of integrated Miele appliances. Soaring 11-foot ceilings and dramatic floor-to-ceiling windows, make the space feel bigger than it is. Cumberland Tower offers an unparalleled suite of amenities designed for a complete lifestyle. You'll have access to an impressive indoor lap pool, a relaxing hot tub, and a chic poolside lounge. Other features include a tranquil rooftop garden for quiet moments, a dedicated meditation studio, and a fully equipped fitness room. All of this is complemented by the security and convenience of a 24-hour concierge service. (id:35762)
Sotheby's International Realty Canada

