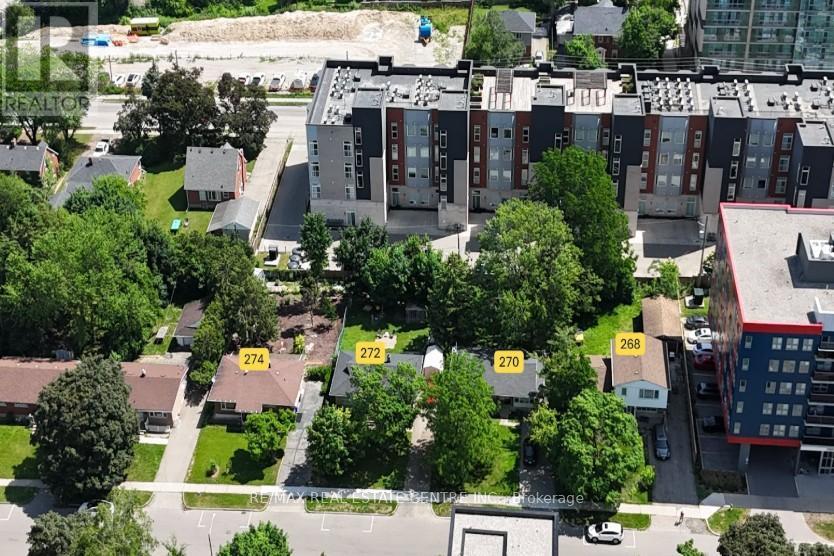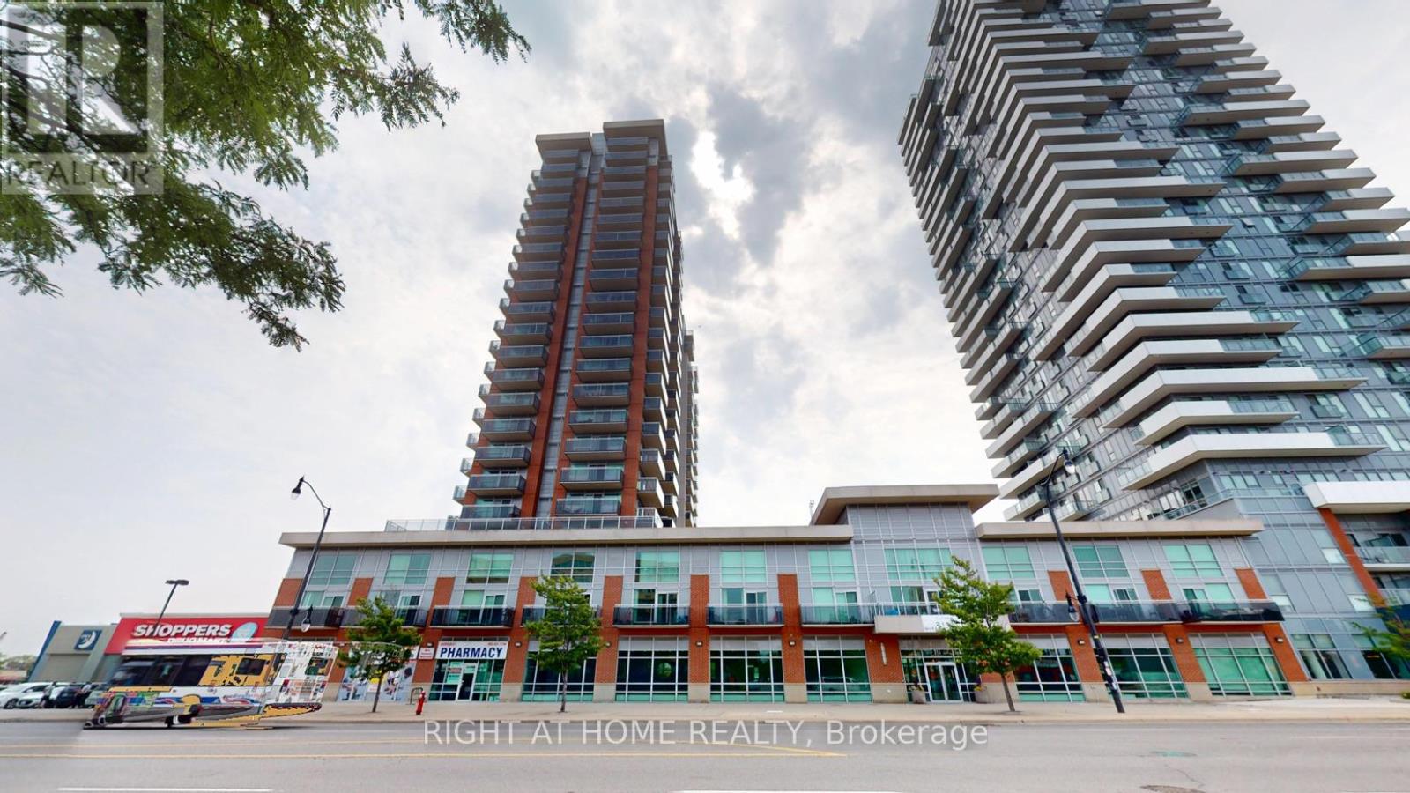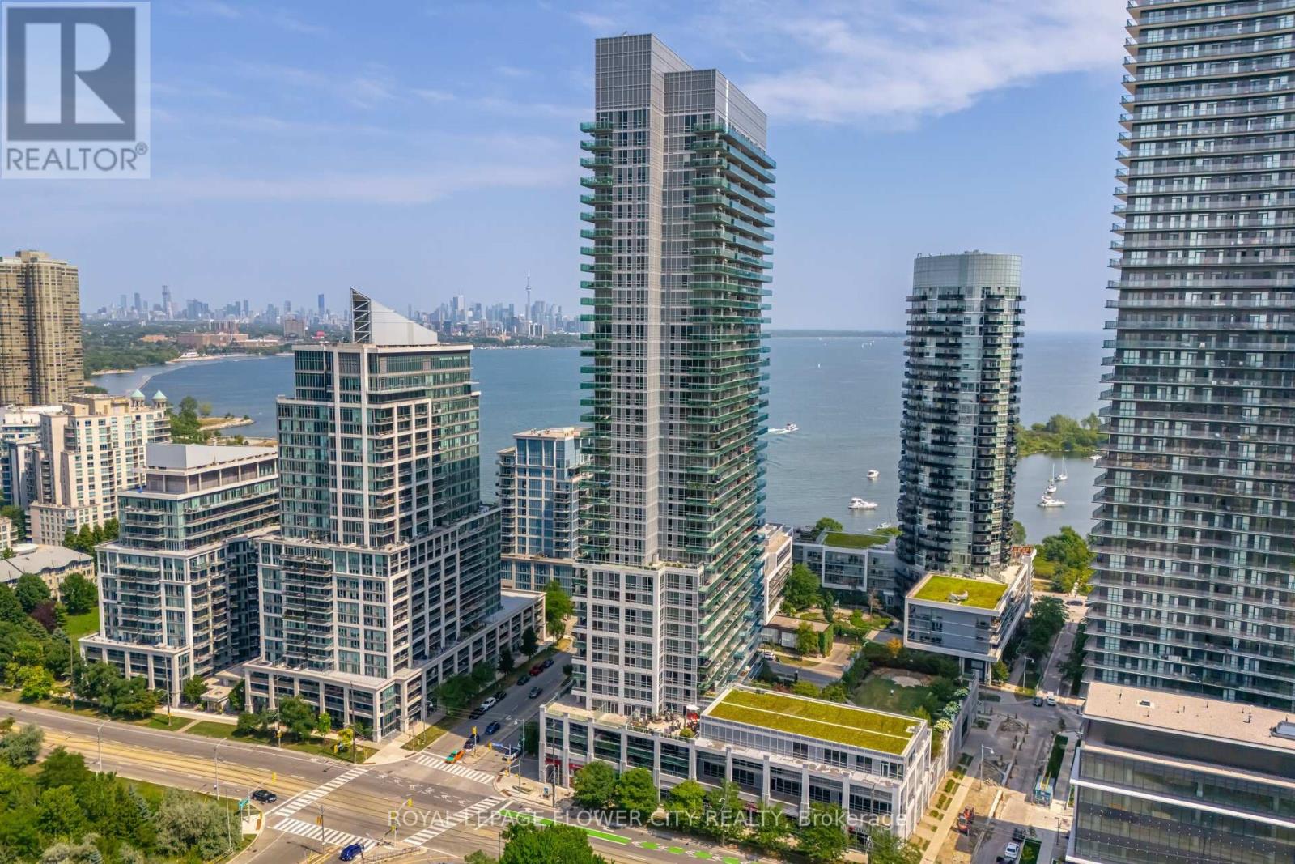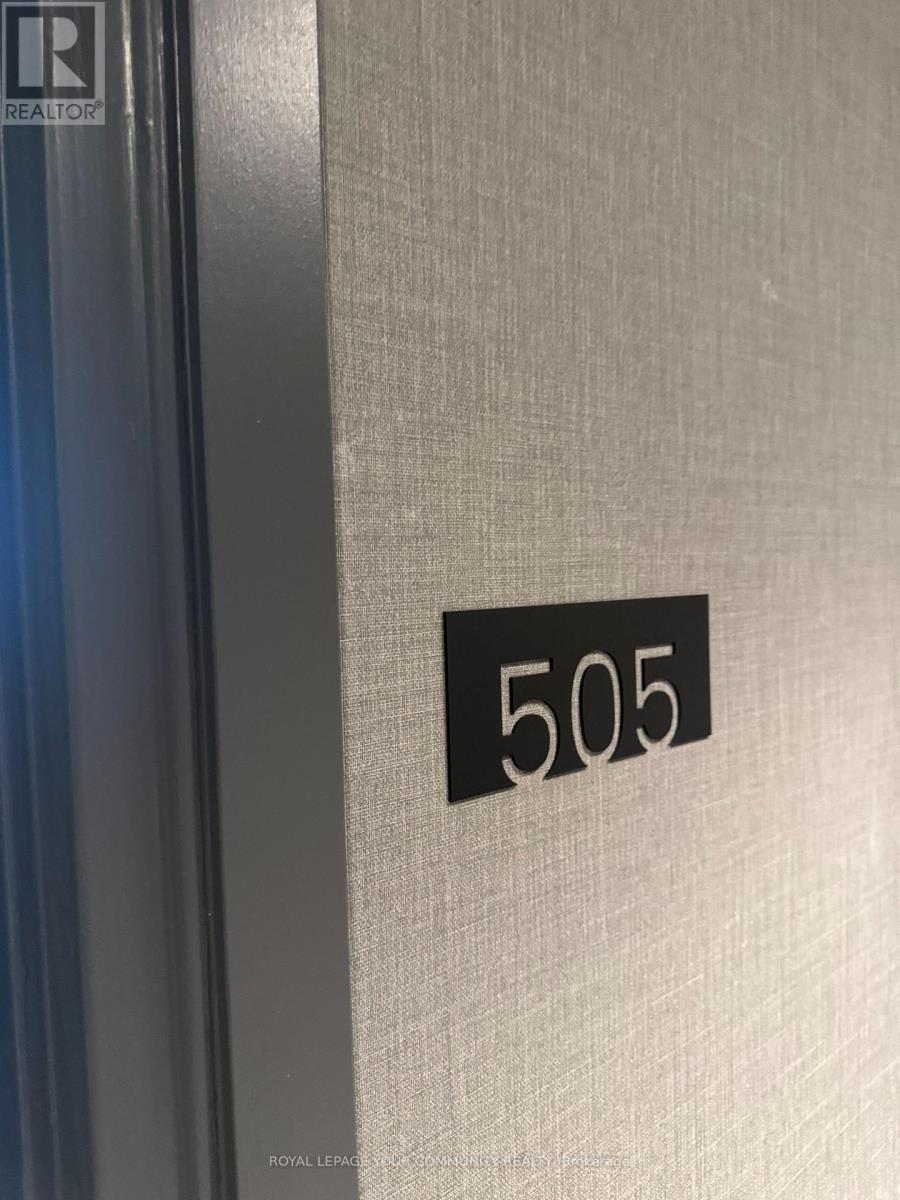274 Sunview Street
Waterloo, Ontario
Well maintained house, value is in the land. To be sold with 268 & 270 & 272 Sunview. One of the last available development sites with AAA location to both universities. (id:35762)
RE/MAX Real Estate Centre Inc.
17 - 25 Kitty Murray Lane
Hamilton, Ontario
Experience Exceptional Adult-Lifestyle Living in Ancaster - Welcome to this beautifully maintained bungalow townhome in the highly desirable Bungalows of Meadowlands community. Ideally located just steps from public transit, restaurants, grocery stores, and shopping, and offering quick access to Highway 403 and the Lincoln M. Alexander Parkway, this home truly offers the best of comfort and convenience. With approximately 1,090 sq. ft. of thoughtfully designed living space, this bright and airy home features vaulted ceilings and a skylight, creating an open and inviting atmosphere. Enjoy seamless indoor-outdoor flow with a private patio - ideal for relaxing or entertaining. The fully finished basement adds incredible value and versatility, offering a second kitchen, a spacious recreation room with a cozy fireplace, and additional living space - perfect for extended family, guests, or entertaining. Whether you're downsizing or seeking a low-maintenance lifestyle, this charming bungalow offers comfort, style, and unbeatable location all in one package. RSA (id:35762)
RE/MAX Escarpment Realty Inc.
8530 Regional Road 65
West Lincoln, Ontario
Charming country farmhouse on almost 1.06 acres with a pool & barn! Step into the warmth and character of this wonderfully maintained 1855 farmhouse, set on a picturesque 1.06 acre property near the West Lincoln/Hamilton border. A spacious 20 x 32 barn with hydro is perfect for hobbies, storage, or a workshop. The detached double garage even features a hot tub and the rear yard has an in-ground pool, ideal for summer entertaining and enjoying the peaceful rural setting. There is a metal roof on the front of the original farmhouse, with asphalt shingles on the back of the original home, the addition, and on the garage. Inside, youll find a bright eat-in kitchen renovated with vinyl flooring, pine cupboards, and a garden door leading to the rear deck. The formal dining room showcases original pine floors, while the family room features a cozy wood stove, laminate flooring, ceiling fan, and charming wainscoting. The living room offers additional space for gatherings. The main floor also includes laundry and a 3-piece bathroom with a wood floor, wainscoting, and an iron clawfoot tub. Upstairs, the primary bedroom boasts a tongue-and-groove ceiling, while two additional bedrooms offer comfortable accommodations. A second 3-piece bathroom features a pine ceiling, walk-in shower, and dual flush toilet. Recent updates include a new furnace (2024) and a porch refresh (7 years ago). Dug well on the property not in use and being sold in "as is" condition. This lovingly maintained home is ready to welcome its next owners to enjoy its history, character, and lifestyle. (id:35762)
RE/MAX Escarpment Realty Inc.
102 Coopershawk Street
Kitchener, Ontario
Welcome to this lovely 4-bedroom, 3-bathroom detached home in Beautiful Kiwanis Park featuring 9' ceiling on main floor, upgraded kitchen, modern light fixtures throughout. double car garage plus 4-car driveway space with no sidewalk. Practical main floor layout with plenty of space for everyday living. The kitchen flows nicely into the living and dining areas. Upstairs, there are four good-sized bedrooms, including a primary bedroom with its own private bathroom and Walk in closet .beautiful Backyard with wooden deck that's great for BBQs, relaxing, or entertaining friends and family. (id:35762)
Royal LePage Signature Realty
18 Rosewell Street
Hamilton, Ontario
Welcome to this spacious four-level backsplit home featuring three bedrooms, two bathrooms, and a double car garage with interior access. The main floor showcases updated hardwood flooring, ample kitchen cabinetry with a pantry, and stainless steel appliancesideal for families seeking both functionality and comfort. The main level includes a generous formal living and dining area, complemented by a bay window in the living room, and a large kitchen that opens to a backyard deck complete with a hot tub. Pot lighting throughout the main floor adds a modern touch and enhances the inviting atmosphere. Upstairs, you will find three well-sized bedrooms and a beautifully renovated four-piece bathroom. The lower-level family room, anchored by a cozy fireplace, offers a versatile space suitable for relaxation or recreation, can also be used as an office space, and includes a convenient three-piece bathroom. The basement level provides significant potential for additional living space or customization to meet your needs. Recent updates include new shingles (2021), furnace and air conditioning (2022). The property also features a spacious driveway and double garage with inside entry, and is ideally situated close to schools, parks, shopping centers, and offers easy access to the Lincoln and Red Hill Parkways. (id:35762)
Keller Williams Complete Realty
13701 4th Nassagaweya Line
Milton, Ontario
A Signature Estate in Nassagaweya. Set at the end of a long, tree-lined drive, this remarkable custom-built 4-bedroom, 7-bathroom residence delivers over 6,100 sq. ft. above grade plus approx 2,000 sq. ft. finished walk-out lower level. The grand two-storey foyer leads to a striking great room with floor-to-ceiling stone fireplace, a light-filled conservatory, private office, and a sunken living room. The chefs kitchen showcases premium appliances, live-edge granite surfaces, an oversized island, and a sunny breakfast nook, while the formal dining room offers a two-sided stone fireplace and custom cabinetry. A billiards lounge with lava rock bar, waffle ceiling, and bespoke built-ins adds to the main floors appeal. Upstairs, the primary suite features a spa-like ensuite and a custom walk-in closet, while three additional bedrooms each have their own designer baths. A secondary staircase provides direct access to the kitchen and laundry. The lower level is fully finished with a large recreation area, games room, and 2-piece bath. Outdoors, the resort-style grounds feature a lagoon-inspired saltwater pool with waterfall, wading area, swim-up bar, and custom hot tub. A cedar pool house with 2- piece bath, sunken outdoor kitchen, and stone patio BBQ space make entertaining effortless. The property also includes two fire pits, a playhouse, horseshoe pit, vast lawn areas, a detached garage with heated workshop, and parking for 50+ vehicles. All within minutes of Rockwood, and an easy commute to Guelph, Milton, the GTA, and Pearson Airport. A home that delivers unmatched luxury, privacy, and lifestyle. (id:35762)
RE/MAX Real Estate Centre Inc.
509 - 215 Queen Street E
Brampton, Ontario
Prime location with quick access to transit and fantastic amenities! Enjoy nearby bus routes, libraries, schools, hospitals, grocery stores, and trendy restaurants. This stylish unit features sleek laminate flooring throughout and boasts double balconies for added outdoor space. Located in a vibrant, family-friendly building, you'll benefit from 2 dedicated parking spots, 2 Balcony, 2 Lockers for all your storage, 24-hour concierge service, a state-of-the-art gym, chic party room, cozy lounge, and two guest suites for visitors. Plus, enjoy the convenience of in-suite laundry with custom cabinetry. Motivated Seller. EVERYTHING IS INCLUDING in the maintenance except Hydro (id:35762)
RE/MAX Rouge River Realty Ltd.
913 - 16 Brookers Lane
Toronto, Ontario
Experience Lakeside Luxury At 16 Brookers Lane #913 In The Heart Of Mimico. This Beautifully Renovated 1-Bedroom Condo Features A Brand-New Kitchen With Modern Cabinetry, Quartz Counters, And Stainless Steel Appliances, Complemented By Floor-To-Ceiling Windows That Flood The Space With Natural Light. Step Onto Your Private Balcony To Enjoy Captivating Views Of Lake Ontario And The City Skyline. Residents Enjoy Access To Premium Amenities Including A State-Of-The-Art Fitness Center, Indoor Pool/Jacuzzi, Theatre Room, And 24-Hour Concierge. Just Steps From Waterfront Trails, Trendy Shops, And Vibrant Restaurants, This Condo Offers The Perfect Balance Of Convenience, Style, And Lifestyle. (id:35762)
Royal LePage Flower City Realty
1901 - 65 Speers Road
Oakville, Ontario
Bright and spacious 1 Bedroom + Den at Rain Condos in Kerr Village. Enjoy stylish condo living in this open concept suite, perfectly situated on a high floor with breathtaking unobstructed views of Sixteen Mile Creek. Only a 5 minute drive to charming downtown Oakville and Waterfront and just minutes to the QEW, you'll have quick and easy access to shopping, dining, and entertainment. Transit located at your doorstep for easy commuting. This condo offers premium amenities, contemporary finishes, and an unbeatable location. Perfect for professionals, couples, or down sizers looking for comfort and convenience. (id:35762)
Rare Real Estate
18 Leduc Drive
Toronto, Ontario
Outstanding Investment Opportunity! This spacious semi-detached is a perfect addition to any real estate portfolio, featuring an exceptional current rental income of approximately $89,000annually, 9% Cap rate. Situated on a generous premium pie-shaped 1/4 acre lot backing onto a serene park, this property combines tranquility and convenience. This property includes six one-bedroom units, each fully equipped with individual kitchens and bathrooms. The exterior offers ample parking spaces (over 15 available) along with a detached two-car garage and no side-walk. The property is steps away from TTC, schools, Rexdale Shopping Mall, Costco, Smart Centres, and provides easy access to major highways including 401 and 409. Whether you're looking to occupy a unit and lease the remaining or fully rent out all units, this property offers unmatched versatility and promising returns. (id:35762)
RE/MAX Gold Realty Inc.
3009 Novar Road
Mississauga, Ontario
Brand New Condo at ARTE Residences Never Lived In | Includes 1 Underground Parking Space and Locker. Enjoy a bright, open-concept layout with sleek laminate flooring throughout. The living area flows seamlessly to a private balcony, ideal for relaxing or enjoying your morning coffee. The modern kitchen is equipped with stainless steel appliances and ample storage. The spacious bedroom features large windows that let in natural light, and in-suite laundry adds everyday convenience. Amenities Include, Fully equipped fitness centre Stylish party room Fun games room, Located just minutes from Square One Shopping Centre, with quick access to major highways, transit, and nearby essentials like Credit Valley Hospital. Shopping, dining, and entertainment are right at your doorstep!! A++ Tenants Only, Tenant To Pay Heat, Water, Hydro. (id:35762)
Exp Realty
Intercity Realty Inc.
0505 - 135 Tyndall Avenue
Toronto, Ontario
Welcome to Maddox Tyndall, a rental community at King and Dufferin, reappointed to offer a refined lifestyle in the heart of Liberty Village. Our renovated suites combine contemporary design with everyday comfort, while our dedicated on-site property management and regular resident events, ensure a seamless, well-rounded living experience in one of Toronto's most vibrant neighbourhoods. Sign a lease on a furnished or unfurnished suite to receive up to two months free rent & complimentary in-suite wi-fi. (id:35762)
Royal LePage Your Community Realty












