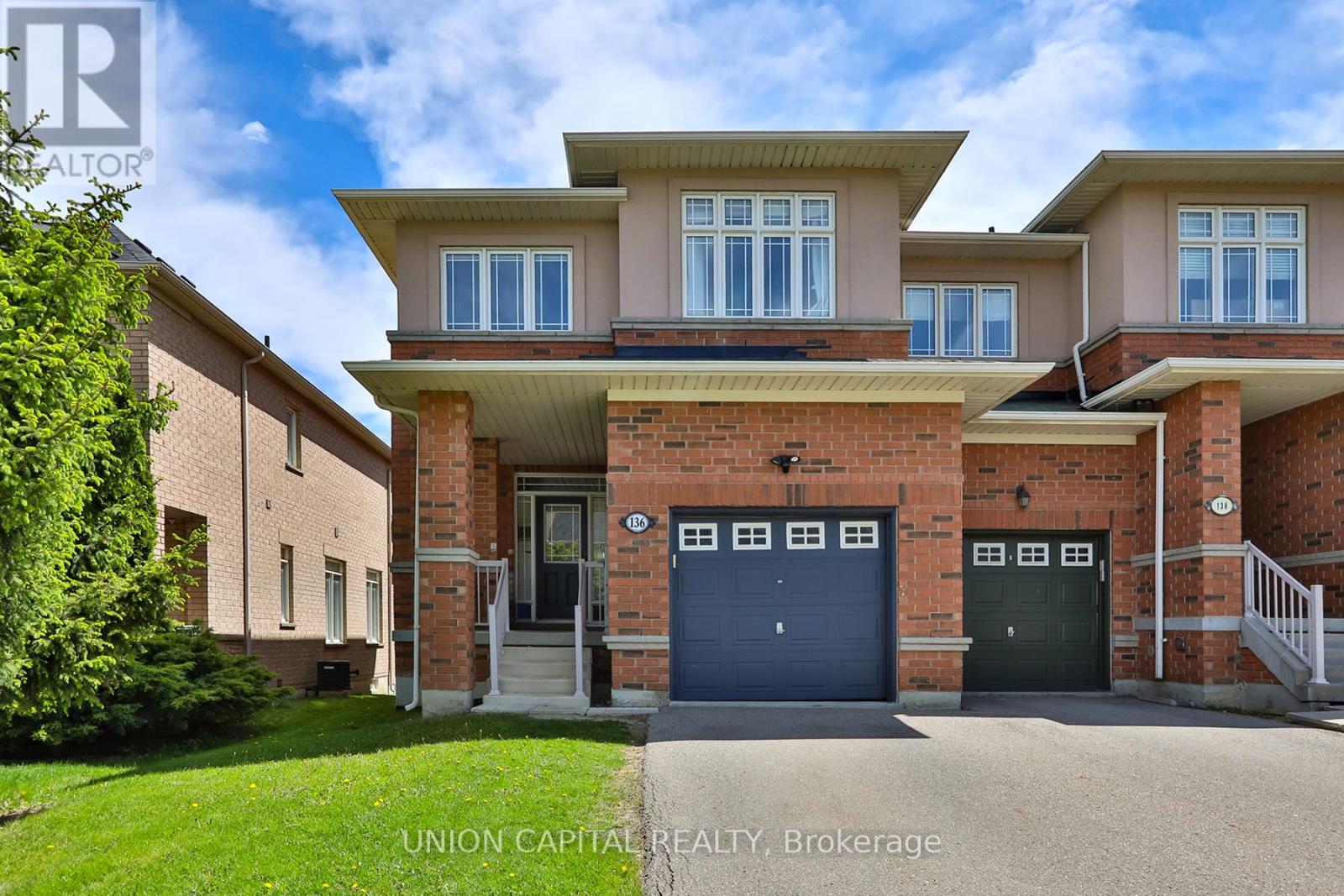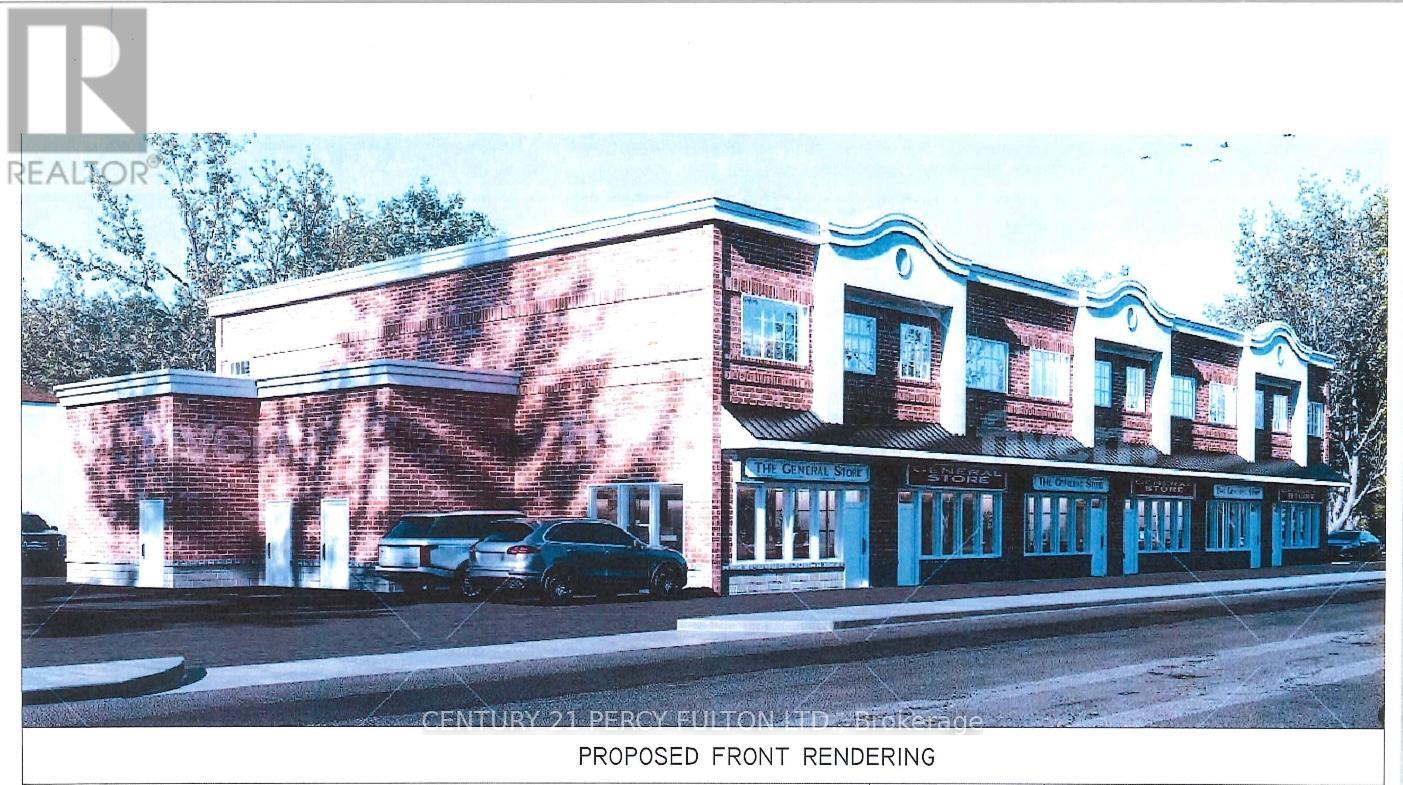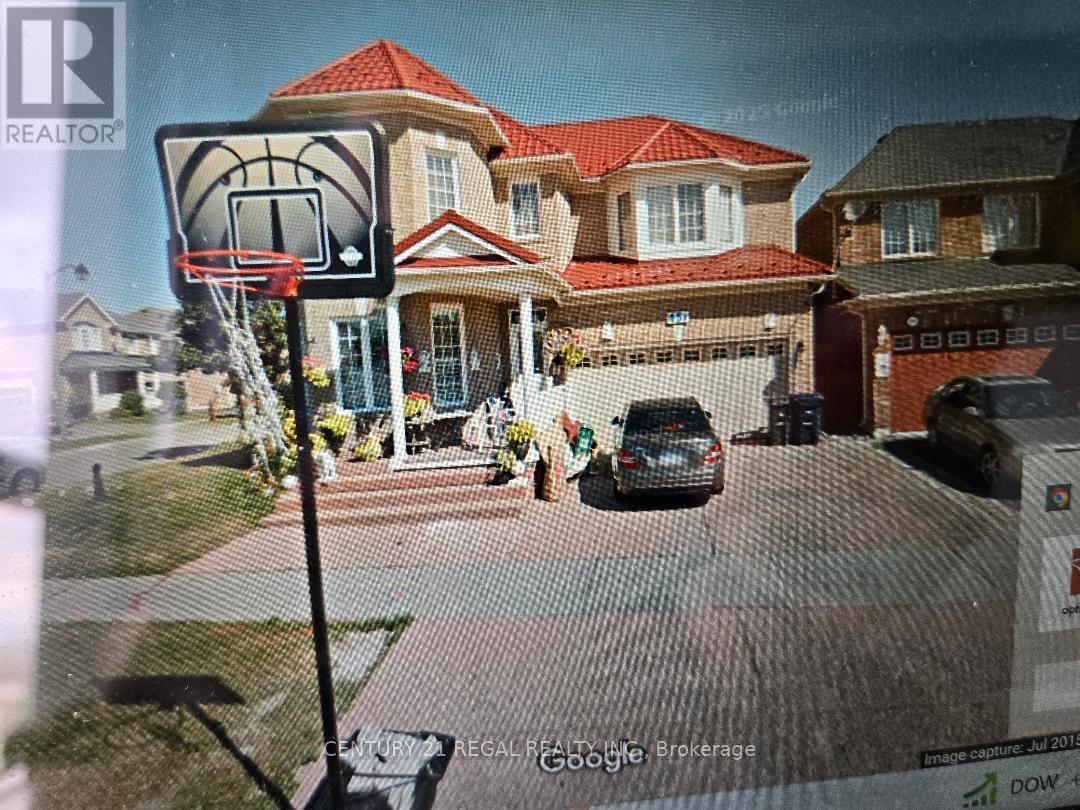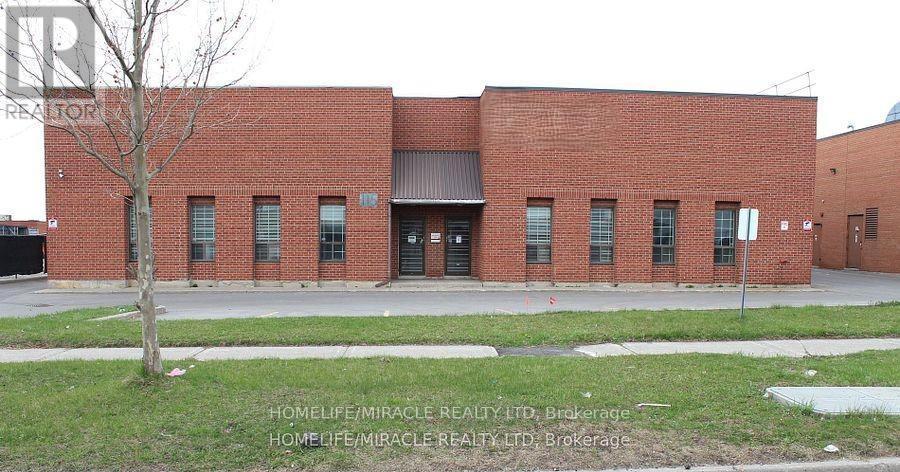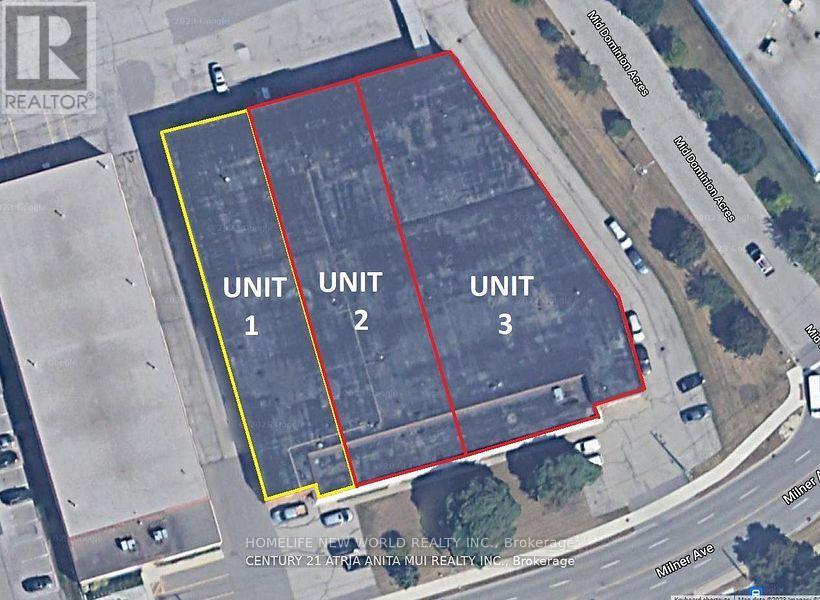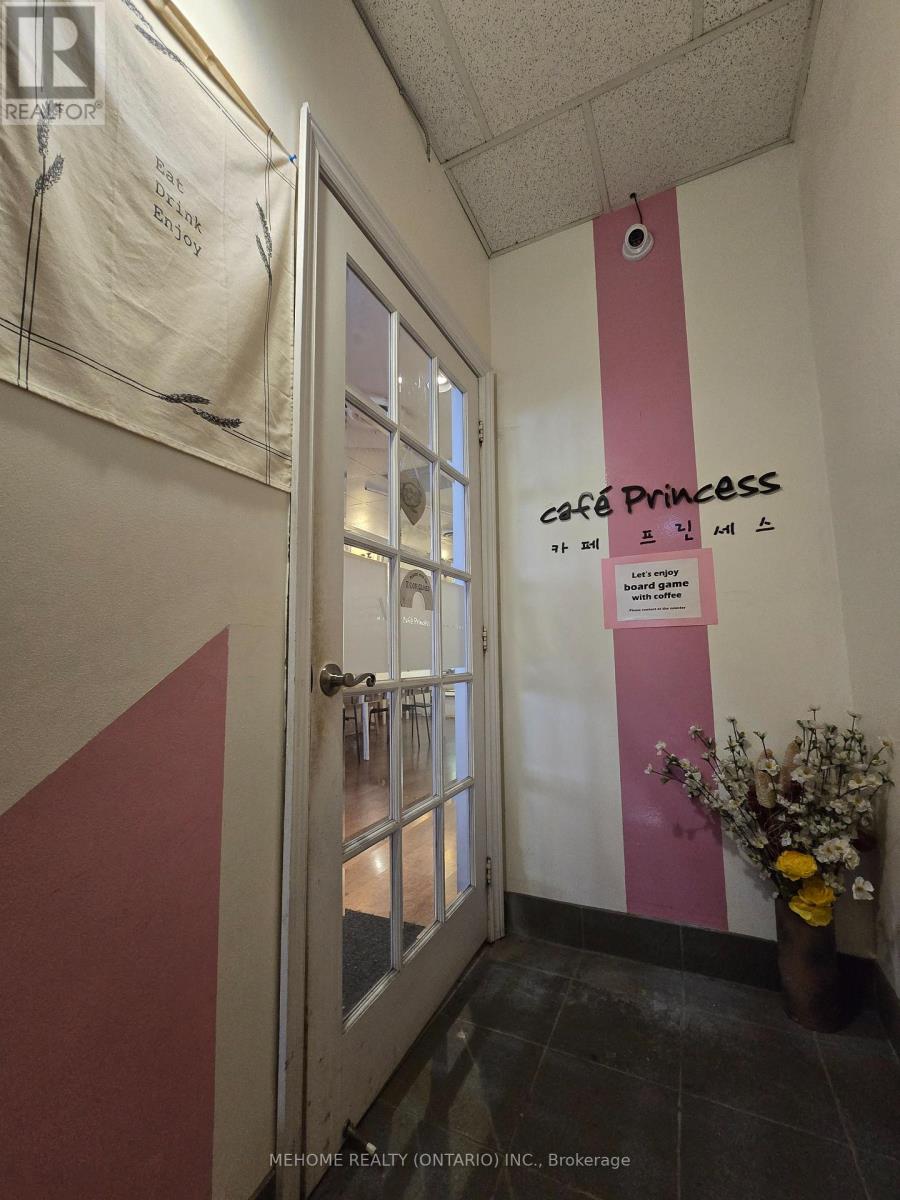136 Mistywood Crescent
Vaughan, Ontario
Welcome to 136 Mistywood Drive, a beautifully updated End Unit Townhome in the heart of Thornhill Woods one of Vaughan's most sought-after communities. This spacious 3+1 bedroom, 4 bathroom home offers nearly 1,900 sq ft of above-grade living space, plus a fully finished basement perfect for extended family, guests, or a growing household. Step inside to an open-concept main floor that's been thoughtfully updated to suit modern living. The bright and airy layout features a large living and dining area, perfect for entertaining or family gatherings. The sleek kitchen seamlessly connects to the living space, allowing for easy conversation while cooking or hosting. Upstairs, you'll find three generously sized bedrooms, including a primary retreat with a walk-in closet and a private 3-piece ensuite the perfect place to unwind at the end of the day. The fully finished basement adds incredible value and versatility, offering a large rec room, a fourth bedroom, and a full 3-piece bathroom ideal as a guest suite, home office, or teenagers retreat. Other highlights include: Freshly updated flooring and finishes. Convenient garage access. Private backyard for summer BBQs. Located on a quiet, family-friendly street. Just steps from top-rated schools, parks, trails, community centres, transit, and shopping, this home combines the best of suburban comfort with urban convenience. Whether you're upsizing, downsizing, or investing, 136 Mistywood Dr is a rare opportunity to own in an established neighbourhood with everything you need at your door step. Don't miss your chance to make this stunning property your next home! (id:35762)
Union Capital Realty
263 Cameron Crescent
Georgina, Ontario
Welcome To Beautiful Keswick, Georgina. Vacant Land With Many Development Opportunities. Drawings Have Been Submit To The Town To Build 6 Units Of Live & Work. Buyer & Buyer's Agents To Do Their Own Diligence & Verify All Details With The Town Of Georgina. Also Can Be Purchased Together With 193 Cameron Crescent To Create Larger Lot If Needed. (id:35762)
Century 21 Percy Fulton Ltd.
527 Kleinberg Summit Way
Vaughan, Ontario
1 YR OLD- *RAVINE*. In 2+1 Bedrooms, 1 Bath **Legal Builder Finished Basement** Apartment Detached Home. Over 1900 Sqft with 9FT ceilings Walk Out to Backyard With No Neighbors Behind! In the Highly Sought-after Greater Toronto Area Neighbourhood, KLEINBURG. The house Boasts, 2 Bedrooms plus Den (separate room with a door) Large Open Concept Living Room , Xlarge Windows, Ensuite Washer & Dryer, Large Kitchen with Window. Situated near Copper Creek Golf Course, Kortright Centre for Conservation, schools, and McMichael Art Gallery. Quick access to highways 427, 407, and 400. *NO CARPET* *Engineered Oak Hardwood Flooring Throughout the Entire House. (id:35762)
Century 21 Leading Edge Realty Inc.
241 Summeridge Drive
Vaughan, Ontario
Absolutely Stunning home nestled in a serene ravine setting, surrounded by lush greenery and offering ultimate privacy. The quiet ravine backyard is professional Landscaped and has plenty of space to relax and entertain, this brick detached home offers meticulously maintained living space and 9-foot ceilings on the main floor. Nestled On One Of The Most Desirable Streets In Thornhill Woods. Bright South Facing Lot & Well Laid Out Floor Plan Boasting Large Windows, Spacious Family Room W/ Fireplace. Upgraded Custom Kitchen W/ Granite Countertop & S/S Appliances. The second floor features an exceptional layout with four spacious bedrooms. The primary bedroom serves as a true retreat, boasting a luxurious 4pc spa-like bathroom. The professionally finished basement offers a wide range of functional spaces, including a bedroom suite, huge recreation room. Direct 2 Car Garage Access. Close To Thornhill Community Center, Parks And Much More. (id:35762)
Century 21 King's Quay Real Estate Inc.
Basement # 2 - 45 Flower Crescent
Toronto, Ontario
1Bedroom Basement With Seperate Side Entrance Located in a geat neighborhood, Steps to TTC, Parks, Place of Worship, Schools, University of Toronto Scarborough, Centennial College, 401, Shopping Mall and No Pets, No smoking. Tenant will be responsible for 33% of utilities, including water, gas, hydro, and hot water tank rental (id:35762)
Century 21 Regal Realty Inc.
115 Select Avenue
Toronto, Ontario
Rare to find freestanding Industrial Unit in Desirable Location of North East Scarborough.The prime location is positioned for excellent access to Highway #401 and 407. Well configured with 15% office offering a balanced layout for Industrial/warehouse and administrative functions. New roof (2025), New Floor (2025) and Driveway. Surrounded By fast growing commercial / Industrial area, Retail big box shops and TTC. The building benefits from easy access to major roads, public transportation, and nearby amenities, ensuring convenience for both customers and employees. (id:35762)
Homelife/miracle Realty Ltd
68 Lansbury Drive
Toronto, Ontario
Well Maintained 4 Br Family Home! Large Eat-In Kitchen*Cozy Family Room W/Fp & W/O To A Fenced Yard (Perfect For Summer Bbqs)*Spacious Dining & Ling Room For All Your Entertaining*Gleaming Hardwood Floors*French Doors Lead To A Spacious Master Br*3 Supersized Rms & An Office Space On 2nd Fl*Fabulous 2 Bdrm Apt*Close To School, Park, Library, Plaza, Supermarket And Public Trans*Too Many Features To Mention! (id:35762)
Best Union Realty Inc.
#1 - 170-172 Milner Avenue
Toronto, Ontario
Transportation is extremely convenient only 2 minutes to the highway.The property has three separate entrances, making it easy for truck access, which makes it an excellent choice for a warehouse.Additionally, the zoning permits operation as a food factory or food processing facility. (id:35762)
Homelife New World Realty Inc.
#2 - 170-172 Milner Avenue
Toronto, Ontario
Transportation is extremely convenient only 2 minutes to the highway.The property has three separate entrances, making it easy for truck access, which makes it an excellent choice for a warehouse.Additionally, the zoning permits operation as a food factory or food processing facility. (id:35762)
Homelife New World Realty Inc.
707 - 51 Harrison Garden Boulevard
Toronto, Ontario
Introducing the Mansions of Avondale, This bright and well kept 2 bedroom Unit is in a LOW RISE building with Full Amenities. Features an open Concept design for maximum functionality. Conveniently Located near Subway/Highway Access. Shopping & Entertainment steps away! Maintenance Fee Covers All Utilities. Security guard/Concierge/Indoor Pool/Jaccuzi, Gym, Sauna,Guest Suites, BBQ Area, Party Rm and much more! COMES WITH 1 PARKING + 1 LOCKER. (id:35762)
Century 21 Percy Fulton Ltd.
150 Rose Park Drive
Toronto, Ontario
4 bedroom immaculate home in the prestigious Moore Park neighbourhood. Nestled on a picturesque street, ample natural light, hardwood foors throughout. 2 full washrooms and 2 powder rooms. Open-concept foor plan, spacious kitchen with eat-in breakfast. 2nd foor skylight. 4 spacious bedrooms. Primary bedroom w/ ensuite bathroom. 4th bedroom enhanced by a skylight. Finished basement w/ recreation room and walkout to a beautiful backyard. Ideal location with easy access to public transit, Moorevale Park, Beltline Trail. Close to several private and public schools. (id:35762)
Keller Williams Portfolio Realty
2nd Fl - 5590 Yonge Street
Toronto, Ontario
Prime Location Opportunity! Step right into the heart of North York with Finch Station at your doorstep. Presenting a Historical & Famous Korean Dessert Cafe that offers an array of delectable beverages, snacks, Cakes and desserts. Currently operating successful Business. Spacious interior with over 50 seats, The Current Owner Will Retire. Monthly Gross Rent: $6,000 Approximately (Including HST, additional hydro, and heating, and water costs). Lease Term: 2.5 Years + 5 Years . This is an exceptional opportunity to become part of a thriving Operating in a bustling North York Best location. Don't miss out on this prime Business prospect with great potential for growth and profitability. (id:35762)
Mehome Realty (Ontario) Inc.

