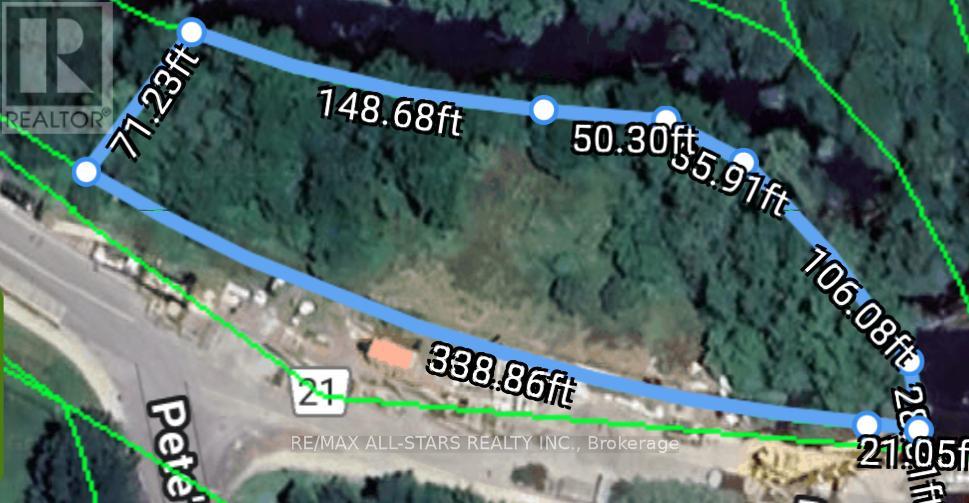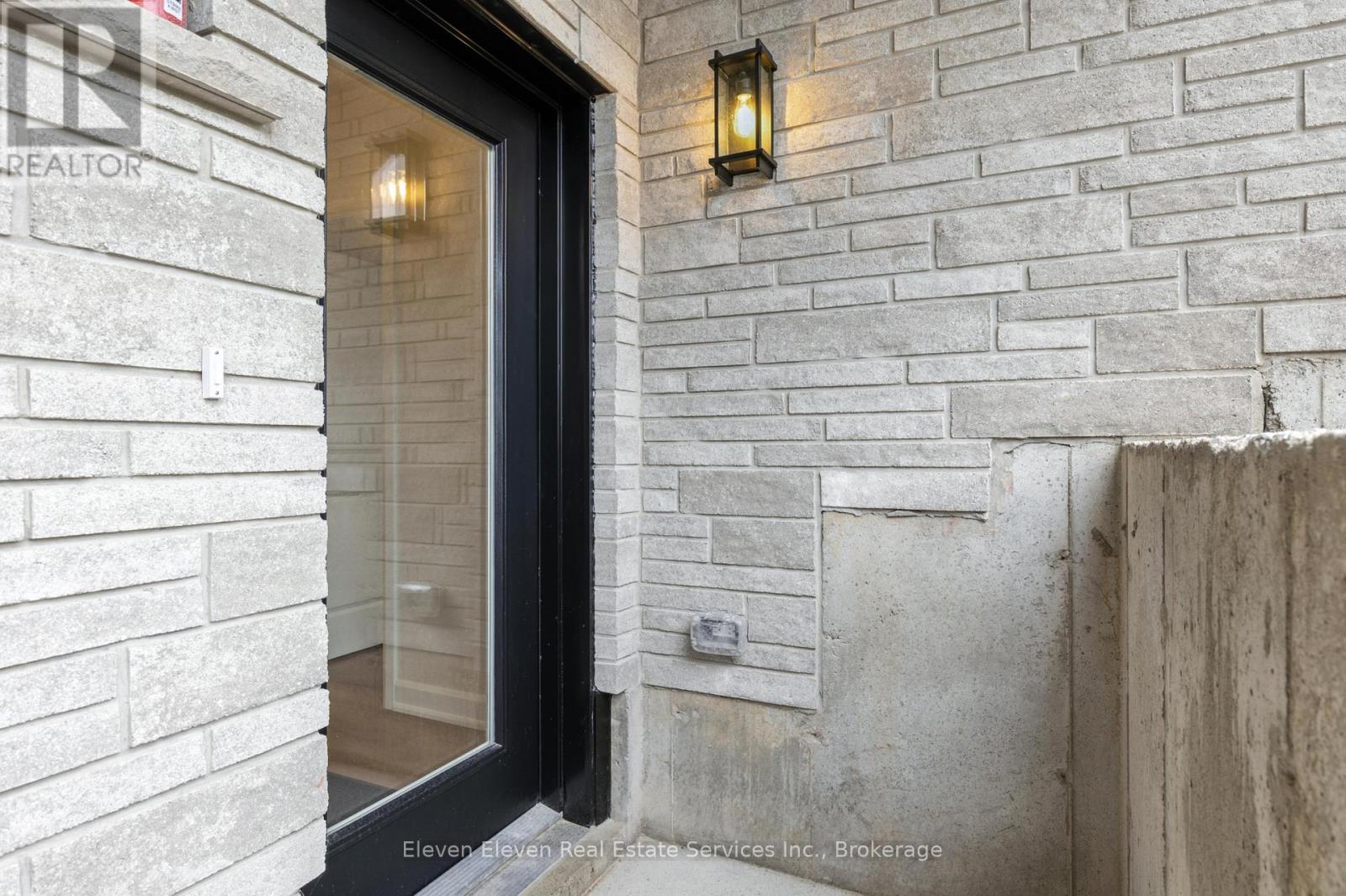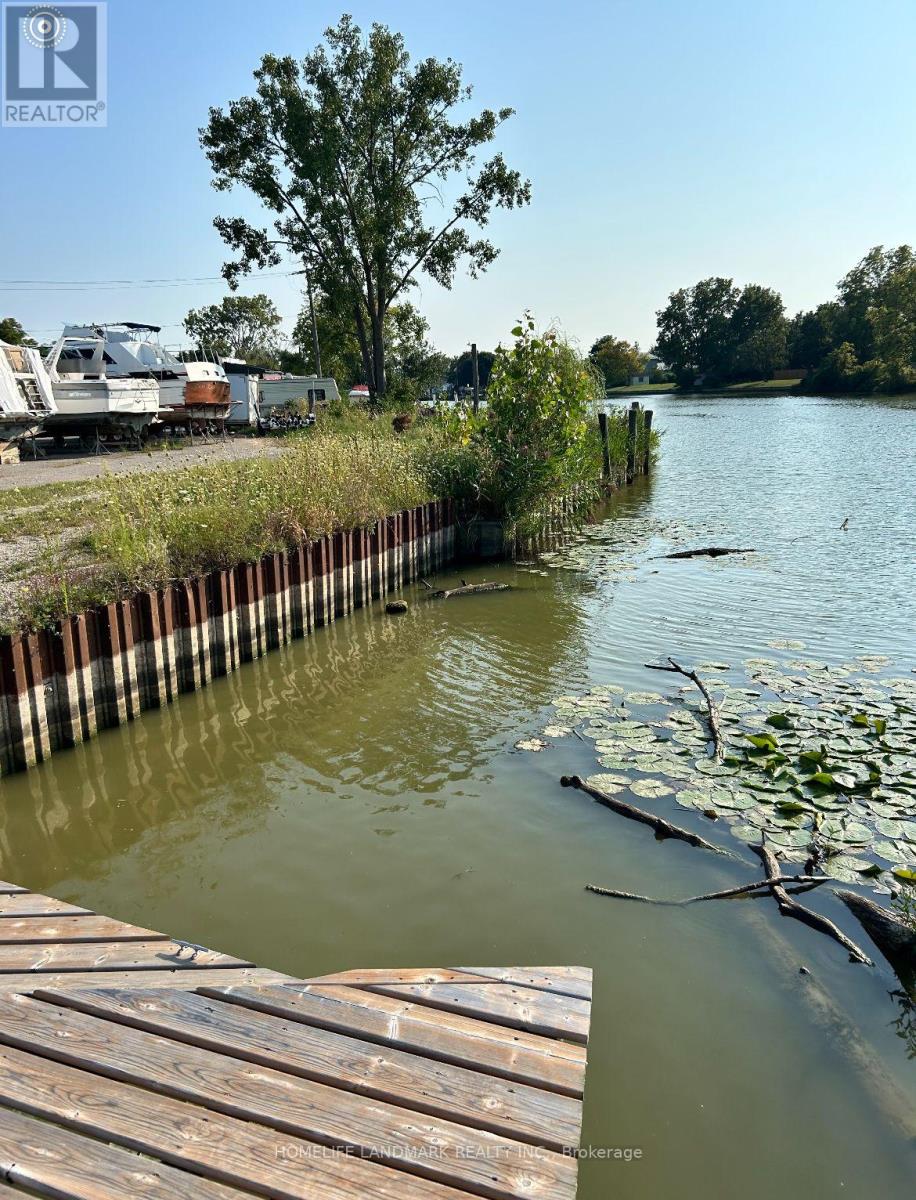Bsmt - 322 Hansen Road
Brampton, Ontario
Beautiful 2 Bedroom Walk-Out Basement Apartment, with En-suite laundry and access to a large backyard! Walking Distance To Transit & Plaza. Close To All Leading Amenities & Hwy 410/407. Don't Miss!! S-S Appliances is Close To Public Transit, Schools, Highway 410, Trinity Commons, Bramalea City Centre, Golf Course Nearby, and all your shopping needs are within walking distance. (id:35762)
RE/MAX West Realty Inc.
174 Pefferlaw Road
Georgina, Ontario
Attractive residential lot available in the heart of town, situated right by the riverfront. This prime parcel spans roughly .65 acres and is zoned for residential use. Enjoy the convenience of being within walking distance to a variety of amenities, including store, post office, medical services, pharmacy, and LCBO. With around 364 feet of riverfront access, this is a fantastic opportunity for builders and investors alike. (id:35762)
RE/MAX All-Stars Realty Inc.
1213 - 1 Jarvis Street
Hamilton, Ontario
2 beds 2 full washrooms 711 sqf contemporary condo unit at the safe and dynamic area in Hamilton. Modern open kitchen boasting quartz countertop and backsplash all over, stainless steel built-in appliances. Gym and fashionable common area in the building. Close to public transportation, quick access to Highway 403, Go station, Hospital, McMaster University, Mohawk college and much more... (id:35762)
Homelife Landmark Realty Inc.
13 - 440 Wellington Street E
Wellington North, Ontario
This stylish 1,024 sq ft 2-bedroom, 2-bathroom stacked townhome offers modern open-concept living with custom kitchen cabinetry, a large island, and an inviting living area with an electric fireplace. The primary suite features a walk-in closet and 3-piece ensuite, while the second full bathroom provides added convenience for guests or family. Enjoy your own private sunken patio, designated parking, and quality finishes throughout. Located in a newly developed complex with stone and wood-look siding, plus sleek black windows for a modern touch. Comfort and style meet in this beautiful home! (id:35762)
Eleven Eleven Real Estate Services Inc.
1531 Gainer Crescent
Milton, Ontario
End Unit Executive Townhouse, Open Concept, Energy Star Rated (Low Monthly Utility Bills), 2 Min Drive To 401 And Go Station , Bright Office Space On Main Fl, Minutes From Mississauga, Two 4Pc Washroom & 1 Powder Room. Extras: Dir, From James Snow South Take Right On Torodeau & Third Right On Gainer.Very Close To All Shopping , Restaurant And Cafe And Transportation (id:35762)
Century 21 People's Choice Realty Inc.
62 Soldier Street
Brampton, Ontario
Stunning three storey townhome backing onto a serene Ravine in prestigious Mount Pleasant! This beautifully maintained single family home offers spacious living in one of the most sought-after neighbourhoods. Features include a modern kitchen with stainless steel fridge, stove and dishwasher and a second-floor laundry for added convenience. Enjoy easy access to all essentials - just five minutes to Mount Pleasant GO station, steps to public transit and within walking distance to top-rated schools and a grocery store. Tenant pays all utilities including hot water tank rental. (id:35762)
Ipro Realty Ltd.
1106 - 38 Monte Kwinter Court
Toronto, Ontario
Prime Location, Exceptional Amenities Welcome home to this exquisite 2-bedroom, 1-bathroom unit situated in the vibrant Clanton Park community. Constructed in 2020, this building offers residents premium amenities including 24/7 security and concierge service. Inside, you'll find an abundance of natural light thanks to floor-to-ceiling windows that frame south-east views. This unit comes complete with one underground parking spot and a storage locker, with the added benefit of internet included in your maintenance fees. Window coverings and light fixtures are also provided. Location is everything! Enjoy direct access to the Wilson Heights subway station and a quick walk to the nearby Costco plaza, featuring Michaels, Pür & Simple, Starbucks, and a variety of dining and retail options. Yorkdale Mall is just a few minutes' drive away. A fantastic perk for families is the fully operational daycare located directly within the building. The unit is currently vacant and offers flexible occupancy. (id:35762)
Exp Realty
2711 - 1928 Lakeshore Boulevard W
Toronto, Ontario
Welcome to The Mirabella, where luxury meets lakefront. This 2-bedroom + den, 2-bath suite is move-in ready and perfectly positioned with an unobstructed west-facing view. Your spacious private balcony serves up a front-row seat to Lake Ontario in the morning and a sky painted in gold by night. Nestled among Torontos most scenic playgrounds, Humber Bay, the Waterfront Trail, High Park and more, this is urban living with a heavy dose of nature. It's the best of both worlds, with a view that reminds you to pause and breathe (and maybe brag just a little). Enjoy the Incredible High-End Amenities Including Indoor & Outdoor Pool, Saunas, Fully Furnished Party Room With Full Kitchen and Dining Room, a Fitness Centre, Library, Yoga Studio,Business Centre & Children's Play Area. Guest Suites, Concierge, & Dog Wash! (id:35762)
Sage Real Estate Limited
517 Norfolk Street S
Norfolk, Ontario
Welcome to 517 Norfolk St. S., a timeless property with a rich story and rare craftsmanship you can feel from the moment you arrive. Built in 1956 by Mr. Thomas Leslie, a skilled builder who constructed the home with exceptional care for his own family. This charming ranch-style bungalow sits on about an acre of beautifully landscaped land surrounded by mature trees and sweeping green space.Thoughtfully and lovingly maintained over the years, this home has had only three owners. Today, it seamlessly blends original character with meaningful updates. Inside, youll find five spacious rooms, a grand living room with oversized picture windows, a hand-built stone fireplace (no-longer functioning) with custom shelving, and warm finishes throughout. A large window fills the dining room with natural light, while the kitchen offers retro charm and practicality with a built-in pantry, double sink and windows overlooking the backyard. The basement is an entertainers dream, with a large recreation room, built-in snack bar, workshop, and indirect lighting for cozy evenings. The newer windows and roof (replaced within the last 10 years), and a professionally upgraded septic system (1996) offer peace of mind.What sets this home apart? The impressive newly-built detached garage. Ideal for hobbyists or small business owners. Offers ample workspace, storage, and versatility. Add in the original two-car garage, large round drive, and youre ready for anything. (id:35762)
Exp Realty
1805 - 33 Shore Breeze Drive
Toronto, Ontario
**Owner Occupied - no need to worry about vacating tenants** **Unobstructed view of the CN Tower** Wake up to breathtaking, sunlit views of Lake Ontario and the Toronto skyline from this 18th-floor one-bedroom suite at the highly sought-after Jade Waterfront Condos. Inside, the home is impeccably maintained and comes move-in ready with upgraded stainless steel appliances, quartz countertops, floor-to-ceiling windows, and 9-foot ceilings that fill the space with natural light. Perfectly situated in the heart of Humber Bay Shores, this owner-occupied condo offers the ideal blend of tranquility and city energy without the chaos of downtown. A dedicated storage locker is also included. Residents of Jade enjoy access to an impressive lineup of amenities including an outdoor pool and hot tub, rooftop terrace with BBQs, full fitness Centre with yoga studio, golf simulator, party and media rooms, and even a pet spa. The building also offers 24-hour concierge service, security, car wash, and visitor parking. (id:35762)
Right At Home Realty
303 - 7363 Kennedy Road
Markham, Ontario
Luxury Condo Casa Del Sol' By Remington. 700 Sqft 1 Bedroom + Solarium. Open Concept Living/Dining. Excellent Location, Steps To Public Transit, Market Village, Pacific Mall, Supermarket, And All Amenities. Upgraded Granite Kitchen Counter Top With Breakfast Bar, Laminate Flooring, Functional 1+1 Bedroom Layout. Solarium With Many Large Windows, Can Be Used As Second Bedroom. (id:35762)
Dream Home Realty Inc.












