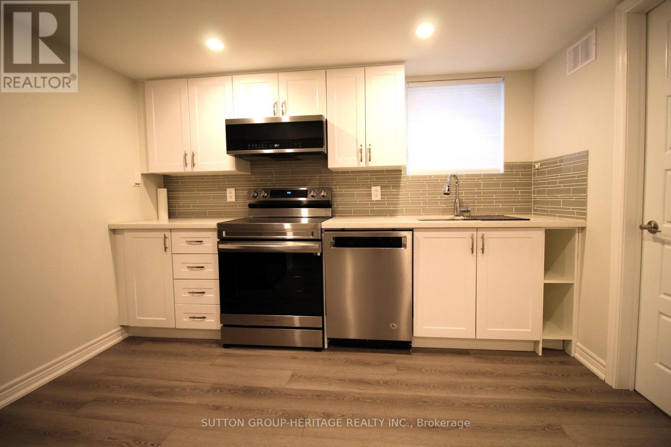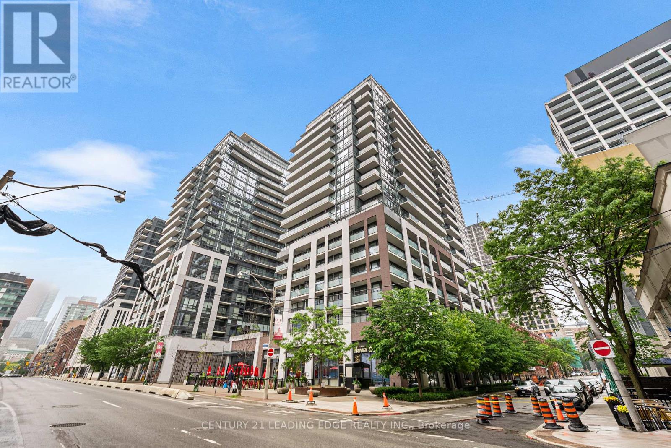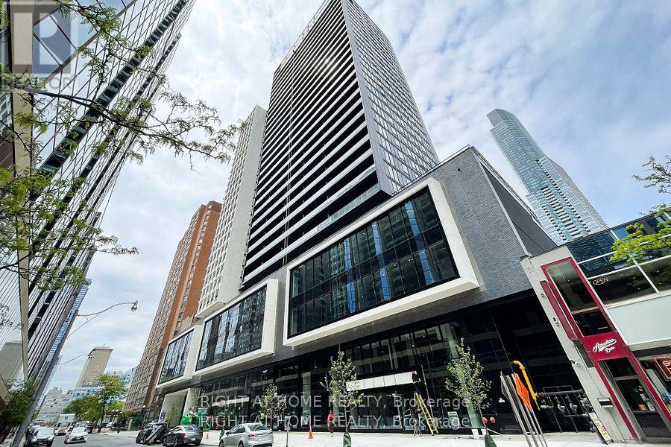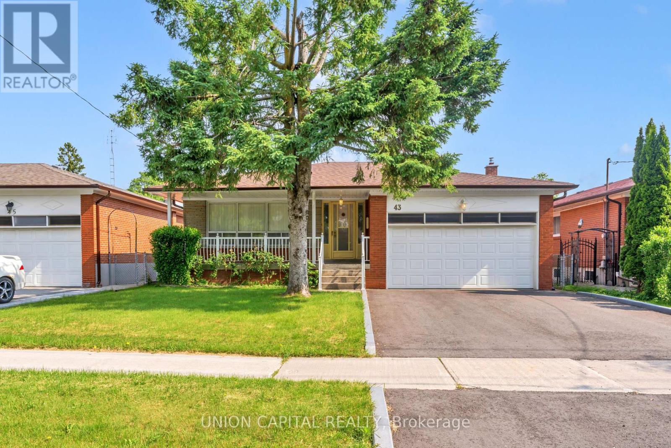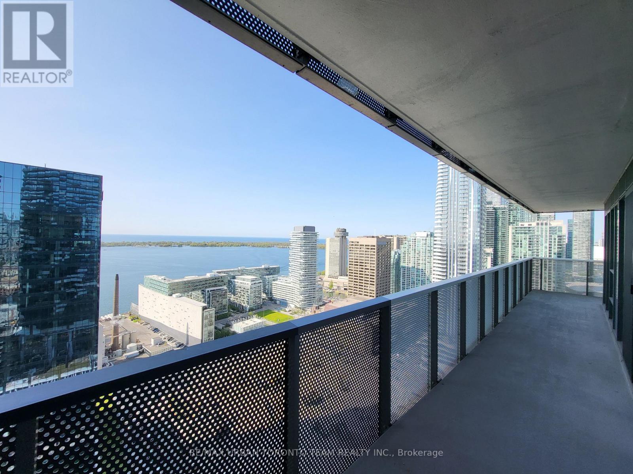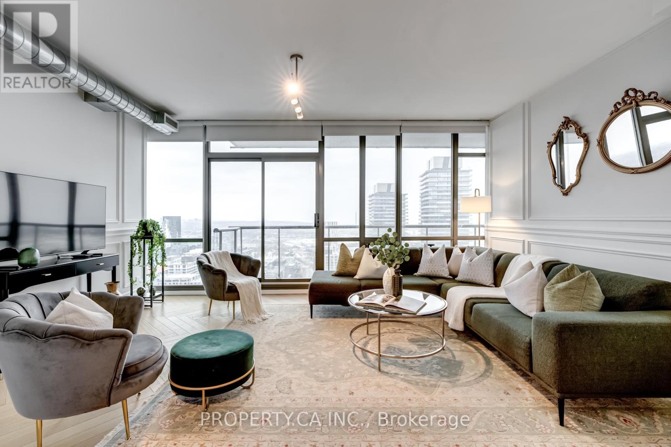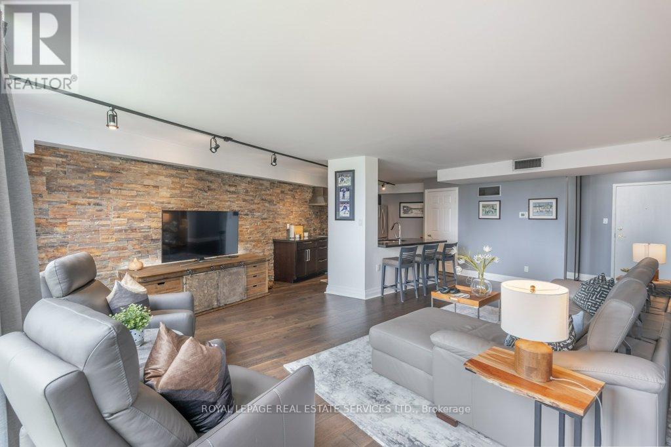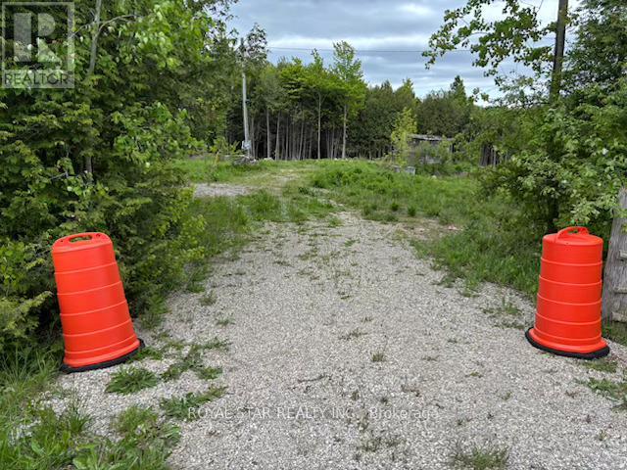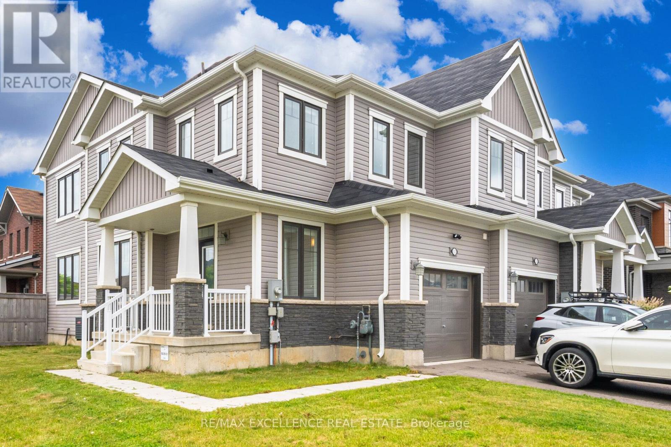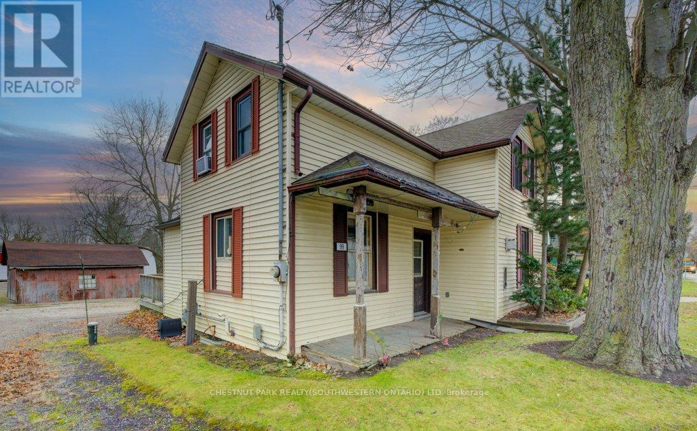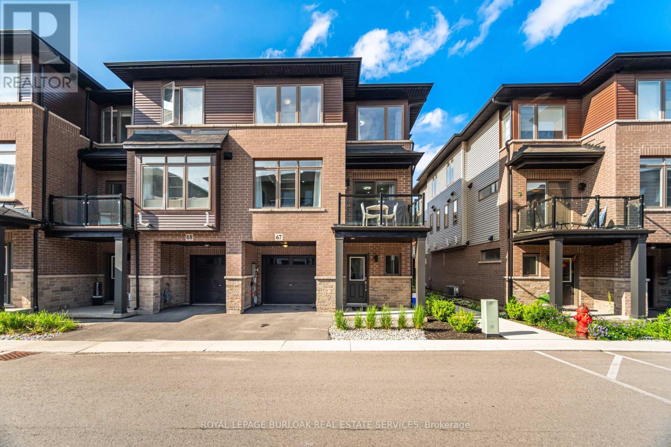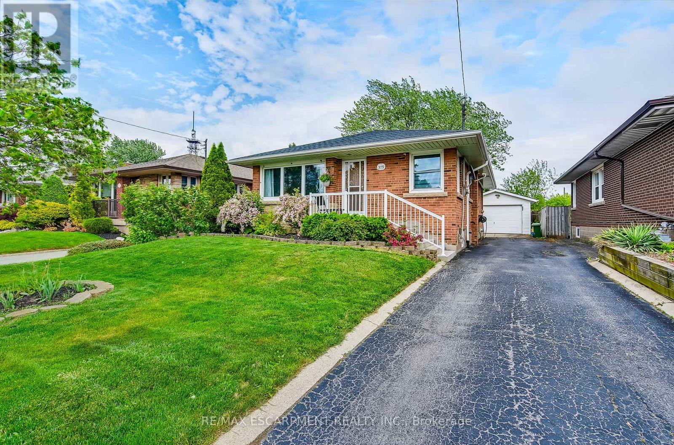Lower Level - 36 Bartley Drive
Toronto, Ontario
Beautiful Legal 2-Bedroom Basement Apartment. Large Open-Concept Living Area With Pot Lights, Stunning Eat-In Kitchen With Stainless Steel Appliances, Bright Windows, Modern Bathroom & Exclusive Use Laundry. Separate Side Entrance, Shared Use Of Yard & 1 Parking Spot Included. **This Is A Premium Central-East-Location** Property Is 1 Block Away From TTC, New Eglinton LRT, Golden Mile Plaza & Eglinton Square. Easy Access To Don Valley Pkwy & 401. (id:35762)
Sutton Group-Heritage Realty Inc.
Ph203 - 460 Adelaide Street E
Toronto, Ontario
PH203 A True Penthouse with Unmatched Views.From the moment you arrive under the hotel-style porte cochère, you know this place is different. Step into the grand, boutique-style lobby, where a 24/7 concierge awaits.Thenstraight to the top. PH203 is one of just nine penthouses in Axioms west tower, offering rare peace, privacy, and 180 unobstructed views. Whether its the vibrant skyline, glowing sunsets, or soft magic hour light, postcard views abound.This split-bedroom floorplan offers soaring 10 floor-to-ceiling windows that frame epic views. Remote-controlled SOMA blinds let you set the mood. Open the doors to the 23 northwest-facing terrace with composite decking and faux plant privacy screenand enjoy seamless indoor-outdoor living. Whether youre hosting friends or sipping morning coffee, this space is a sanctuary.Inside, the open living area and entertainers kitchen include custom touches like a lazy Susan cabinet, hidden spice racks, and toe-kick drawers. A new LG dishwasher with a transferable warranty brings peace of mind.The king-sized primary bedroom features crown molding, wainscoting, and its own west-facing terraceperfect for sunbathing or a roof garden. The ensuite includes a soaker tub, black fixtures, glass partition, and even a view from the bath.The second bedroom offers flexibility with fresh paint, an art deco-inspired light, blackout blinds, and panoramic viewsideal as a guest room, home office, or creative space.Enjoy 24/7 concierge, fitness center, sauna, screening room, lounge, billiards room, and guest suites.Walk to St. Lawrence Market, Eaton Centre, King Subway, the Distillery District, and Leslieville. Two future Ontario Line stations and the DVP are nearby.PH203 isnt just a condoits a lifestyle in the sky. (id:35762)
Century 21 Leading Edge Realty Inc.
1303 - 20 Edward Street
Toronto, Ontario
Prestige "Panda" Condo, designed by Cecconi Simone! Boasting an unbeatable 100% walk score, this prime location is just 1 minute from Dundas Square, the subway, and Bay St., with minutes to U of T, Toronto Metropolitan University (formerly Ryerson), top colleges, hospitals, the Financial District, and the Eaton Centre. This well-appointed 3-bedroom, 2-bathroom layout offers 1,035 sq. ft. of living space plus a 163 sq. ft. balcony and features floor-to-ceiling windows with upgraded luxury custom blinds, pre-engineered flooring, and spectacular urban views. Enjoy smooth ceilings and an integrated premium kitchen with high-end appliances, a stylish backsplash, and modern finishes. The building boasts exceptional amenities, including a state-of-the-art fitness center, a cozy rooftop terrace with BBQs, a movie theatre, a half basketball court, chic lounge and study areas, and a 24-hour concierge, ensuring a full range of exclusive comforts for residents. (id:35762)
Right At Home Realty
43 Ernest Avenue
Toronto, Ontario
Spacious and charming 3-bedroom detached bungalow on a magnificent 50' x 135' lot, set on one of the nicest tree-lined streets in sought-after Pleasant View. Surrounded by mature trees and beautiful homes, this property offers endless possibilities. Just minutes to top schools, parks, restaurants, Fairview Mall, and Don Mills Subway Station, with quick access to the 401, 404 and 407.The home features a welcoming covered front porch, hardwood floors, and a large eat-in kitchen with walk-out to the expansive backyard. The main level offers bright open-concept living and dining areas with lovely front yard views, plus three generously sized bedrooms.A separate side entrance leads to a large basement with great potential for a future apartment estimated rental income up to $3,000/month perfect for multi-generational living or extra income. A rare opportunity to own a beautiful bungalow on an exceptional lot in one of the areas most desirable neighbourhoods. Act fast! (id:35762)
Union Capital Realty
3611 - 55 Cooper Street
Toronto, Ontario
Sugar Wharf - South West Open Concept 3 Bedroom Plus 2 Full Bathroom Kitchen Living Room - Ensuite Laundry, Stainless Steel Kitchen Appliances Included. Large Balcony. Engineered Hardwood Floors, Stone Counter Tops. 1 Parking Included (id:35762)
RE/MAX Urban Toronto Team Realty Inc.
3002 - 33 Mill Street
Toronto, Ontario
Welcome to Pure Spirit! Elevate your lifestyle with this extraordinary, house-like residence perched high above the historic Distillery District. Spanning an impressive 2,661 sq. ft., this 3 bedroom + family room/den masterpiece is an urban retreat like no other, offering an unparalleled blend of space, luxury, and breathtaking views. Step inside and be greeted by floor-to-ceiling window walls that wrap around the entire home, flooding the space with natural light and showcasing jaw-dropping panoramic vistas of the city skyline, glistening lake, and serene Toronto Islands. Whether you're enjoying your morning coffee or unwinding at sunset, every moment here feels cinematic. Three expansive balconies invite you to soak in the sights and sounds of the city from your private perch in the sky. Designed with impeccable attention to detail, this residence boasts white oak herringbone flooring, custom window coverings, and elegant white wainscoting, creating a warm yet sophisticated ambiance. Every inch of this home has been thoughtfully enhanced with a series of high-end upgrades, including a fully renovated set of 3 bathrooms, a beautifully redesigned laundry room, and stunning new designer lighting fixtures, all completed in 2024. The kitchen has been upgraded with a sleek new dishwasher and two wine fridges, making it perfect for entertaining. Separate HVAC systems through the unit for year-round comfort, a new washer and dryer bring modern efficiency to the space. Beyond your private sanctuary, you have your 2 parking spots and a great sized locker with the building offering an array of world-class amenities, such as media room, gym, party room, 24-hour concierge, visitor parking, the spectacular outdoor pool, hot tub, sun-drenched sundeck, where you can relax and unwind in style. The neighbourhood is ideal for walking and transit to art galleries, specialty stores, restaurants, bike paths and the Waterfront. (id:35762)
Property.ca Inc.
705 - 4235 Sherwoodtowne Boulevard
Mississauga, Ontario
Welcome to this beautifully renovated South Facing meticulously maintained unit over 1243 square feet at the Sherwood. Offering a spacious open-concept layout with unobstructed views in a quiet, desirable location truly an entertainers dream! Property Highlights: 2 Bedrooms 2 Full Bathrooms 1 Parking Space + 1 Locker Bright & Airy with Loads of Natural Light Massive Walk-In Closet Modern Kitchen with Granite Countertops Elegant Slate Stone Feature Walls New Furnace (3yrs old) Installed recently. Open-Concept Second Bedroom - Formerly a Solarium and Enclosed Bedroom (previously Glass Wall) . This stylish condo is nestled in a beautifully landscaped community, just steps from premier shopping, dining, and entertainment including Square One Shopping Centre, Celebration Square, and the upcoming LRT. With easy access to Highways 403, 401, and 407, commuting is a breeze. If you are looking for a stunning home that is truly move-in ready, don't miss this one! PET RESTRICTIONS! (id:35762)
Royal LePage Real Estate Services Ltd.
104264 Grey Road 18
Meaford, Ontario
DO YOU WANT TO LIVE IN THE COUNTRY? Love Nature?? This property is Mostly Treed & Just Waiting For You To Create Your Own Trails--From The Higher Land Along The Derry Line Thru The Trees --To The Stream And Lowlands Filled With Unique Plants And Home To Birds and Habitat For Wildlife. Great Location For YOUR HOME Just Northwest of The Meaford/Collingwood Area & Convenient To Owen Sound's Eastside. the property is situated on The South Side Of Derry Line Or Grey Road 18 and The Fourth Concession East Of Rockford. Forty Five plus Acres With 832 Ft Frontage On Derry Line & 1351Ft Frontage On Strathaven Road Or Concession Road 4. Building Site With Entrance Already In Off Derry Line. Building site is cleared and ready. Acreage Mainly Treed With lots of Old-Growth Trees & Cedars. A Great Place For Trails --Some Wet areas in the Centre. A Small Pond is existing off the Derry line.. A Creek At The Back With Lots Of Fish In It. Enjoy Nature--Wonderful Place To Hike. Located In The Naturalist Area Of The Bognor Marsh Conservation Preserve right across The Road. Masey ski trails is in close proximity. Grey Sauble Conservation Has Given Permission For A Residential Unit And Trails To Be Put In. A Building Permit Is In The City For Approval.Enjoy year round access to the property since the road is always cleared off snow and is in a school bus route. (id:35762)
Royal Star Realty Inc.
53 Oaktree Drive
Haldimand, Ontario
Welcome to 53 Oaktree Drive a stunning, upgraded FREEHOLD END UNIT corner townhome on a premium oversized lot with NO SIDEWALK ! Located in the desirable Avalon Empire community, this modern 3 bed, 2.5 bath home features a bright open-concept layout filled with natural light, stainless steel appliances, maple kitchen cabinets, and a beautiful oak staircase. Enjoy 3 spacious bedrooms, second-floor laundry, and an attached garage. Situated in a family-friendly neighborhood just minutes from Hamilton and 15 mins to the airport. Walk to parks, tennis courts, schools, trails, and transit. New schools and a community center with childcare ! Perfect for first-time buyers downsizers or investors don't miss this incredible opportunity to call this your home!! (id:35762)
RE/MAX Excellence Real Estate
99 Woolwich Street S
Woolwich, Ontario
This is a excellent opportunity to live on the outskirts of town just minutes from the city! Set on an expansive 331 ft. deep lot, this home offers plenty of outdoor space. Located next to Mader's Lane, it combines the charm of rural living with convenient access to urban amenities. The home features a gas heat stove for efficient heating and a roof that was updated in 2017. Additional updates include a new hot water tank (2020), an Iron Water Remover System, a Water Softener, and a new pressure tank installed in 2024. The convenience of main floor laundry adds to the appeal of this home. Perfect for a handyman or hobbyist, this property offers endless potential to customize and make it your own. Dont miss this chance to enjoy peaceful quiet living while staying close to the city! (id:35762)
Chestnut Park Realty(Southwestern Ontario) Ltd
67 - 575 Woodward Avenue
Hamilton, Ontario
Welcome to #67-575 Woodward Ave, a stylish end-unit townhouse nestled in the sought-after Parkview neighbourhood of Hamilton. Offering approximately 1,420 sqft of thoughtfully designed living space across three levels, this 2-bedroom, 2.5-bath home is the perfect blend of comfort, style, and convenience. Step into the ground level, where you'll find a versatile family room perfect as a playroom, home gym, or media space with direct access to the garage and ample storage. The attached garage is a standout feature, boasting durable epoxy flooring, upgraded lighting, and custom shelving to keep everything neat, organized, and well-lit whether you're tackling a project or storing seasonal gear. Upstairs, the bright and airy main living area showcases a sleek modern kitchen complete with stainless steel appliances, a breakfast bar that's perfect for casual dining or entertaining guests. Bluetooth-enabled light fixtures with built-in speakers adda fun and functional touch, letting you set the mood with ease. The spacious living and dining area opens up to a large balcony ideal for relaxing with your morning coffee or enjoying warm summer evenings outdoors. On the upper level, the generous primary bedroom offers a tranquil retreat, complete with a 4-piece ensuite and a walk-in closet. A second bedroom and an additional full bath provide plenty of space for guests, family, or a home office setup. This end-unit offers added privacy, extra windows for more natural light, and curb appeal. Located just minutes from the lake, waterfront trails, parks, schools, and transit. Whether you're taking a stroll by the waterfront, exploring nearby parks, or commuting with ease, this home offers the ideal balance of nature and urban living. Its ideal for families, professionals, or anyone seeking a vibrant lakeside lifestyle with urban amenities close at hand. Don't miss this opportunity to live in one of Hamilton's growing communities. (id:35762)
Royal LePage Burloak Real Estate Services
379 East 18th Street
Hamilton, Ontario
Tucked into a quiet pocket of Hill Park, 379 East 18th St is the kind of home that rarely surfaces. This all-brick original offers a deep, beautifully kept lot and solid bones to match. This 2-bedroom bungalow sits on a 132-foot lot with neatly cared for landscaping that reflects long-term pride of ownership in both the front and back yards. The detached garage and generous parking provide practicality, while the side door access creates potential for investors or multi-use planning. Inside, the layout flows intuitively, and the dedicated office can easily be returned to its original 3-bedroom design. This is one of the most desirable opportunities on the Central Hamilton Mountain that offers condition, location, and value in a combination thats increasingly rare. Few homes are this well maintained, and even fewer offer it with such quiet confidence. Nestled on a low-traffic street with easy access to the LINC, Limeridge Mall, and all amenities. This is the kind of home you hesitate on and never see again! (id:35762)
RE/MAX Escarpment Realty Inc.

