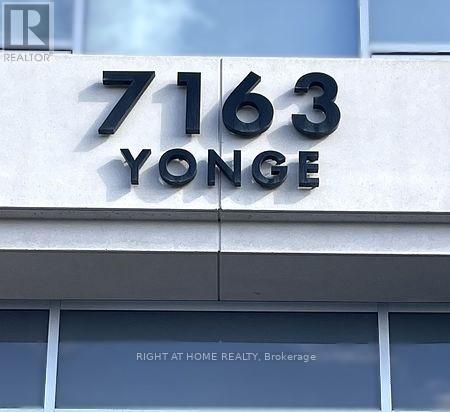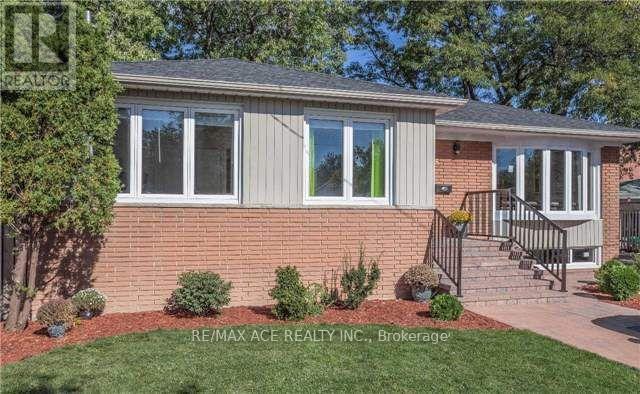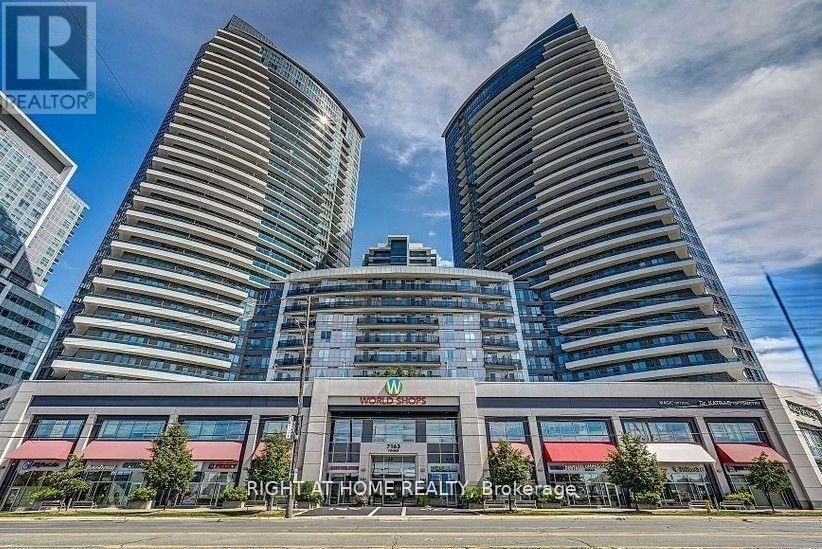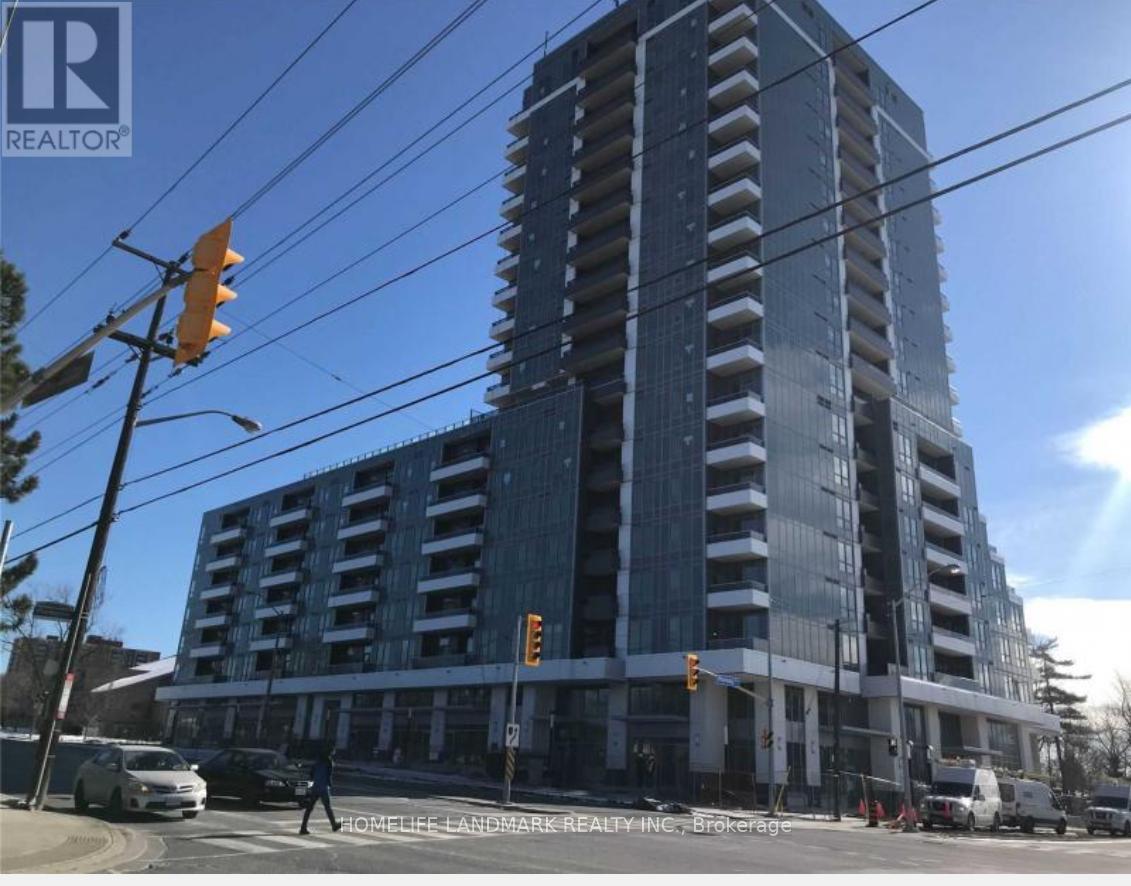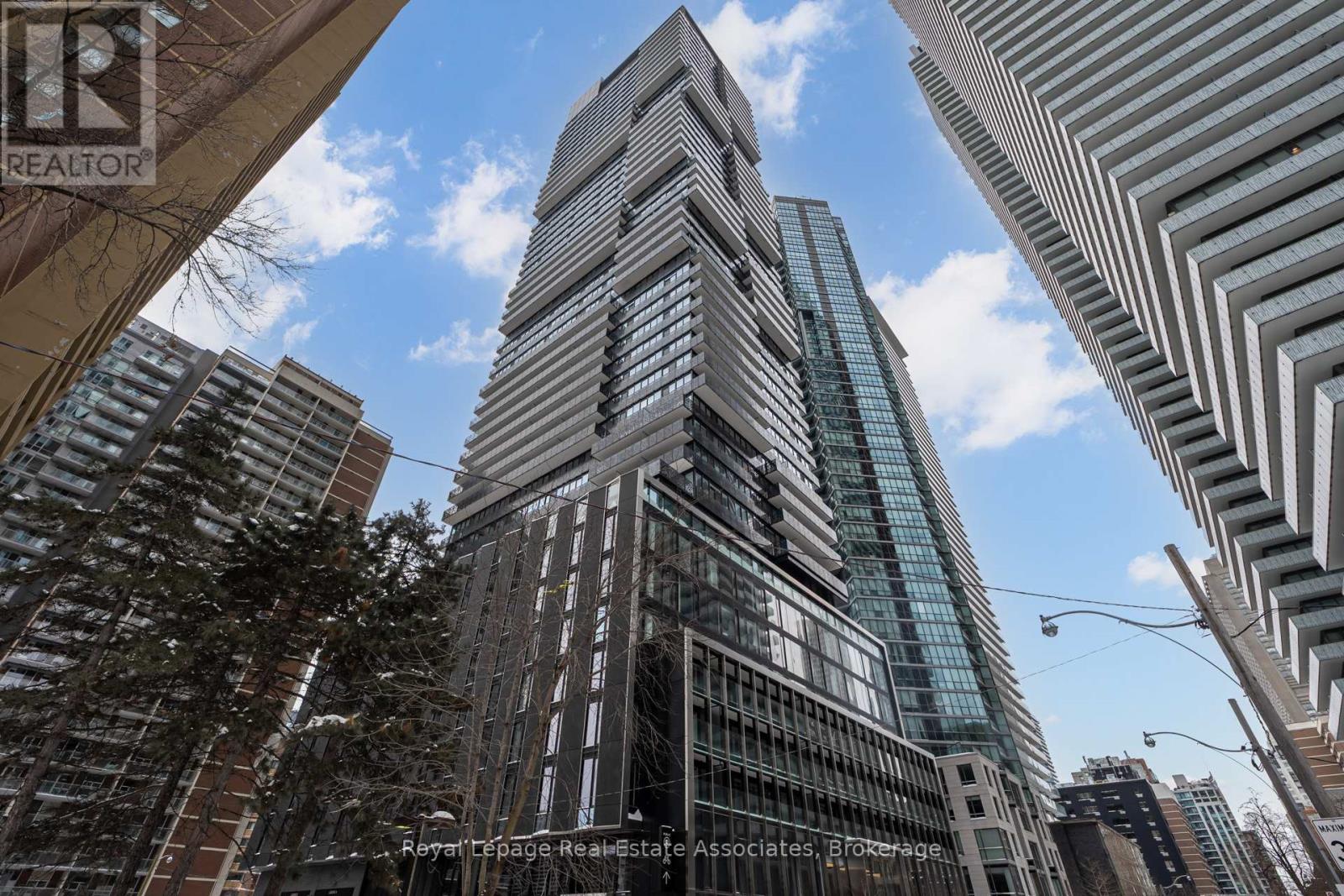9898 Winston Churchill Boulevard
Halton Hills, Ontario
Step into luxury in this executive residence featuring a grand open-concept layout and impeccable designer finishes throughout. The main floor impresses with 10 Ft coffered ceilings, hardwood flooring, and a gourmet kitchen with high-end appliances. Spacious principal rooms offer elegance and function, including a cozy family room with gas fireplace and a dedicated office. Upstairs with 9 Ft Ceilings unwind in a lavish primary suite with a spa-like ensuite and custom walk-in closet. Additional 3 bedrooms are generously sized with ample storage with Walk in Closet & Ensuite. With its own Private Entrance, Kitchen , Living and ample storage, the Nanny Suite balances privacy with convenience an ideal solution for modern family living. Currently Rented for $1550 Per Month. It also has a 2 Separate basement with Separate Entrance. One side with 2 Bed & 2 Wash with in law suite with Kitchen & Separate Laundry. Other side is with Huge Rec Room with Wet Bar & Theatre which is walk up the Yard. Basement also has Heated Floor . This Exceptional home is equipped with a private in-home Elevator, seamlessly connecting all levels for maximum comfort and accessibility. This House is A true blend of style, comfort, and sophistication. (id:35762)
RE/MAX Real Estate Centre Inc.
262 - 7163 Yonge Street
Markham, Ontario
This outstanding commercial space in the masterplan "World on Yonge" Complex offers a large, multi-use retail and office unit. Featuring large massive windows with direct exposure to Yonge Street, the unit provides excellent visibility and is ideal for high-impact signage. The spacious interior and high ceilings create a bright and welcoming atmosphere, making it perfect for businesses seeking a prominent, high-traffic location. This unit is located within a vibrant mixed-use complex that includes retail stores, offices, restaurants, and residential towers, this unit presents a unique opportunity for businesses looking to establish a strong presence in a thriving area. (id:35762)
Right At Home Realty
26 Brownridge Court N
Brampton, Ontario
Welcome to this stunning detached 2-story home, which offers the ideal blend of convenience, space, and functionality. Enjoy being just 3 minutes from Costco, Walmart, Home Depot, Lowes, the Driving Test Centre, and only steps from LA Fitness, a top-rated golf course, and the highly sought-after Turner Fenton Secondary School. Shoppers World is just a 5-minute drive away, ensuring everything you need is within easy reach. Nestled on a quiet court with a wide 46-ft frontage, this beautifully maintained home features a spacious, open-concept layout, a California-style kitchen with a center island breakfast bar, and a main floor laundry room for added ease. A gorgeous spiral staircase connects the upper floors to a fully legal 3-bedroom basement apartment with separate laundry perfect for extended family or rental income. Step outside to a professionally landscaped yard complete with a new stamped concrete patio and backyard - ideal for entertaining or relaxing. The oversized master bedroom boasts a luxurious 5-piece ensuite and walk-in closet. This property is truly a rare gem that offers exceptional value, location, and space. A must-see for families and investors alike! (id:35762)
RE/MAX Ace Realty Inc.
74 Rundle Crescent
Barrie, Ontario
Immaculate Raised Bungalow with Dual Walkouts & Premium Upgrades!Step into this exceptional model home featuring two thoughtfully designed walkoutsone from the main level leading to an upper deck, and another from the finished basement opening onto a covered lower deck with a hot tub included as is (pump seals required).Inside, the main floor shines with engineered hardwood and an 18x10 upgraded kitchen complete with in-floor heating, soft-close cabinetry, and stone countertops. The kitchen opens directly to the upper deck, making it ideal for morning coffee or evening entertaining. The open-concept 24x15 living and dining area is bathed in natural light from vinyl windows installed in 2019. The renovated 4-piece main bathroom was redone from the studs up into a sleek retreat, while the laundry room (10x5) features built-in cabinetry and a moisture-sensing fan. The primary bedroom (12x13) offers a walk-in closet (4x7), and the second bedroom (10x10) includes dual closets.Downstairs, the finished basement offers a spacious 17x15 living area, a 10x8 bonus room with cabinetry and storage, an updated bathroom with tiled stand-up shower and stone vanity, and multiple storage areasincluding under the stairs and a dedicated 10x6 space.Outside, youll find mature gardens surrounding the home, a 1.5-car garage, an 8x8 shed with hydro, and a newly installed front door (2024). The BBQ is connected to a natural gas line, and there's a 5-zone inground sprinkler system. Appliances such as the fridge and stove are negotiable. The home includes rough-in for central vac, and the Enercare service contractoptional to assumemaintains the furnace, air conditioner, and water heater at $90/month.This raised bungalow combines thoughtful upgrades with spacious indoor and outdoor living. A true gemready to welcome you home. (id:35762)
Sutton Group Incentive Realty Inc.
25 Armitage Drive
Toronto, Ontario
Beautiful Bungalow House, Recently Renovated Detached Home with Basement Apartment Located in a Quiet Cul-De-Sac. Features 3+1 Bedrooms and 2 Bathrooms, Open Concept Design, Clean and Sun-Filled with Quality Upgrades. Upgraded Wainscoting in Main, Pot Lights Throughout, Gleaming Hardwood Floors in Main Area (2020). Basement Newly Painted, Roof Reshingled and Replaced, Furnace (2016), Renovated Bathroom (2020), AC (2021), Newly Done Basement (Flooring and Bathroom), Renovated Kitchen with Ext Pantries, Island, Backsplash, and Stainless Steel Appliances. Ideal for First-Time Buyers or Investors. (id:35762)
RE/MAX Ace Realty Inc.
1372 Wren Avenue
Oakville, Ontario
Welcome To This Luxurious Custom-Built Contemporary Home That Offers 4,855 Square Feet Of Living Space. It Features A Stunning Open-Concept Layout With 12-Foot Ceilings On The Main Floor And 10-Foot Ceilings On Both The Second Floor And The Basement. Large Custom Kitchen Includes High-End Built-In Stainless Steel Appliances. Second Floor Hosts Four Master Bedrooms, While The Basement Contains Two Master Bedrooms, Making A Total Of Six Large Master Bedrooms Throughout The Home. Additional Features Include Coffered Ceilings In The Living Room, Open Riser Stairs, Office In The Main Floor, Fireplace, Pot-Lights Throughout The House, Basement Kitchen, And Laundry Areas On Both The Second Floor And The Basement. The Basement Is Designed To Function As A Separate Unit If Desired. (id:35762)
Right At Home Realty
5301 - 7890 Jane Street
Vaughan, Ontario
This luxury 1 Bedroom and 1 Bathroom condo suite at Transit City 5 offers 512 square feet ofopen living space. Located on the 53rd floor, enjoy your views from a spacious and private balcony. This suite comes fully equipped with energy efficient 5-star modern appliances, integrated dishwasher, contemporary soft close cabinetry, in suite laundry, and floor toceiling windows with coverings included. Parking and locker are not included in this suite. (id:35762)
Century 21 Atria Realty Inc.
262 - 7163 Yonge Street
Markham, Ontario
This outstanding commercial space in the masterplan "World on Yonge" Complex offers a large, multi-use retail and office unit. Featuring large massive windows with direct exposure to Yonge Street, the unit provides excellent visibility and is ideal for high-impact signage. The spacious interior and high ceilings create a bright and welcoming atmosphere, making it perfect for businesses seeking a prominent, high-traffic location. This unit is located within a vibrant mixed-use complex that includes retail stores, offices, restaurants, and residential towers, this unit presents a unique opportunity for businesses looking to establish a strong presence in a thriving area. (id:35762)
Right At Home Realty
503 - 2005 Sheppard Avenue E
Toronto, Ontario
Brand new model suite, boardroom and offices on glass, kitchenette, open concept space for workstations. Premier Office Complex With Prime Exposure To Highway 404, Ample Underground And Surface Parking, On-Site Fitness Facility, Daycare, outdoor green spaces. Close proximity to Fairview Mall offering a variety of amenities including dining, retail shopping, and entertainment options. Dedicated shuttle bus to Don Mills Subway Station. Parking ratio of 3 per 1,000 SF. (id:35762)
Homelife Landmark Realty Inc.
703 - 15 Queens Quay E
Toronto, Ontario
Luxurious Fully Furnished 1+Den Suite at Pier 27 Along the Waterfront. Enjoy stunning lake views from your private balcony in this beautifully appointed unit. Located in a state-of-the-art building, this suite offers both comfort and convenience. The spacious den is set up as a home office and is large enough to serve as a second sleeping area if needed. Steps to everything you need: grocery stores, the LCBO, the underground PATH, Union Station, Sugar Beach, and George Brown College. The open-concept layout feels bright and expansive, featuring a modern kitchen with island seating perfect for prepping meals or casual dining. Move-in ready with a 65-inch TV, queen bed in the primary bedroom, linens, towels, and fully stocked kitchenware included. Residents enjoy access to premium shared amenities with other Pier 27 buildings. Paid visitor parking available. Just bring your suitcase! (id:35762)
RE/MAX Condos Plus Corporation
906 - 3121 Sheppard Avenue E
Toronto, Ontario
Luxurious Spacious Unit With Modern Appliances And Finishes. One Bedroom With One Parking One Locker,Large Terrace 10 Feet Ceiling. Easy Access To 401/404/Dvp. Ttc At The Doorstep. Minutes From The Don Mills Subway Station (id:35762)
Homelife Landmark Realty Inc.
2206 - 55 Charles Street W
Toronto, Ontario
Priced to Sell!!!! Experience luxury living at 55 Charles Street East, a brand-new 3-bedroom, 2-bathroom condo lots of elegant space and high-end finishes. Enjoy breathtaking southern city views from your private balcony, and take advantage of top-tier amenities, including a fitness studio, co-working spaces, outdoor lounge with BBQs, and the stunning top-floor C-Lounge with skyline views. Located steps from Yonge & Bloor Subway, U of T, and premier shopping and dining, this never-lived-in unit offers unmatched convenience. Parking and locker included. Be the first to call this exclusive property home! (id:35762)
Real Broker Ontario Ltd.


