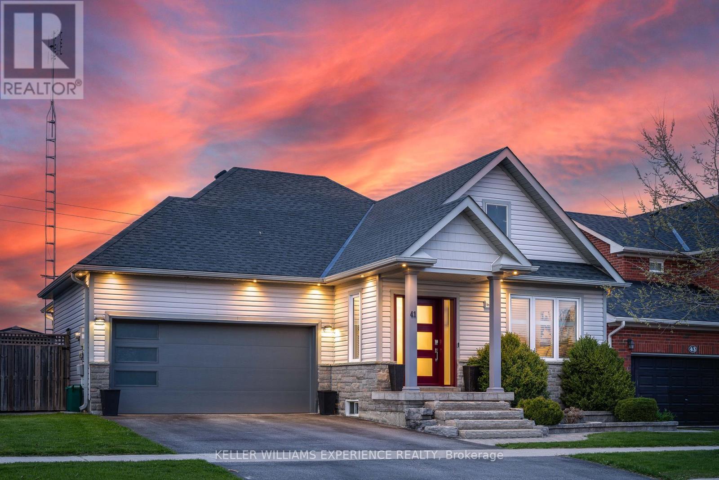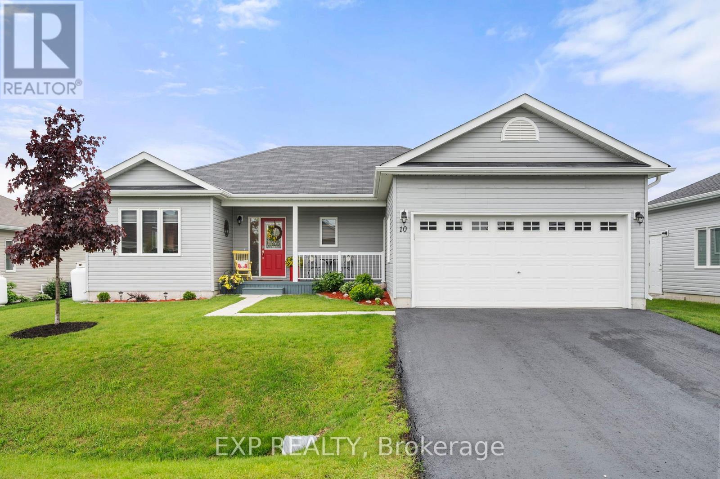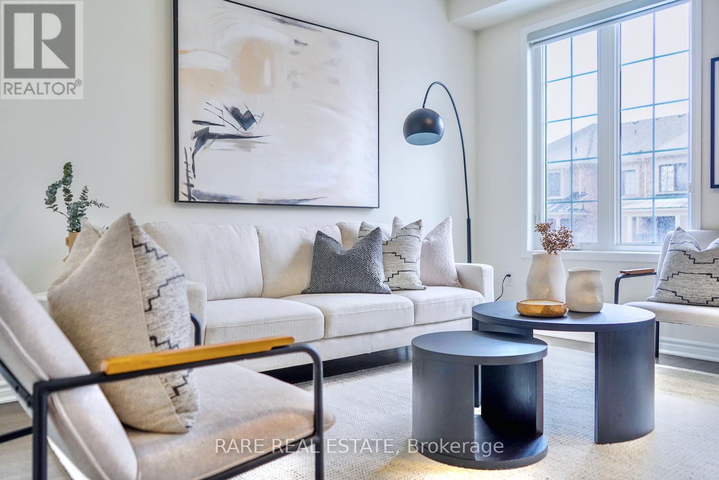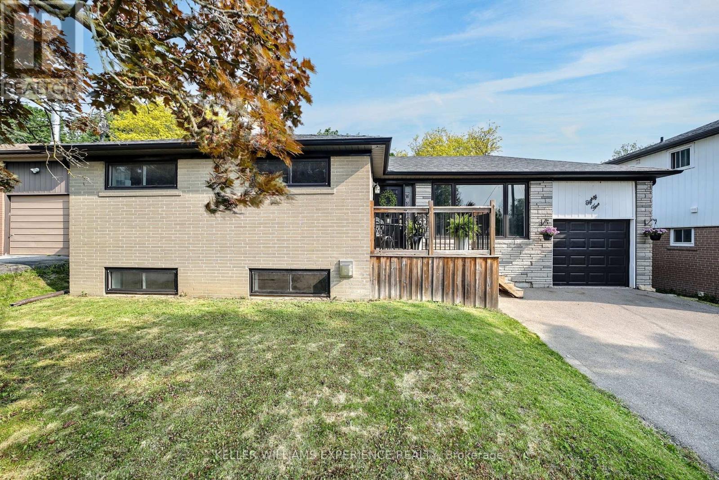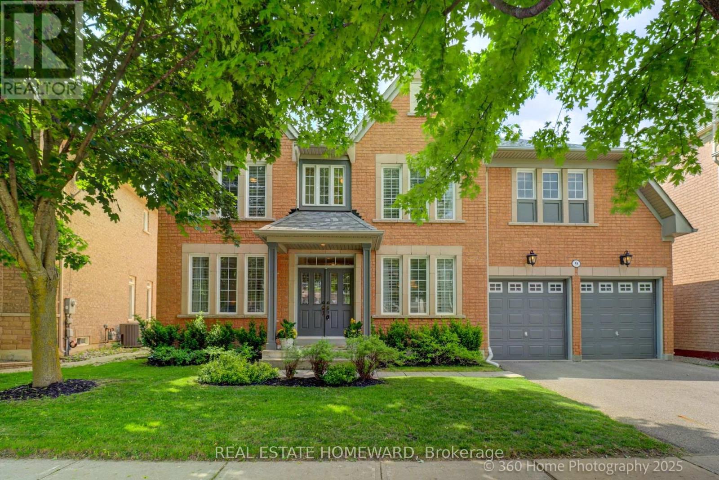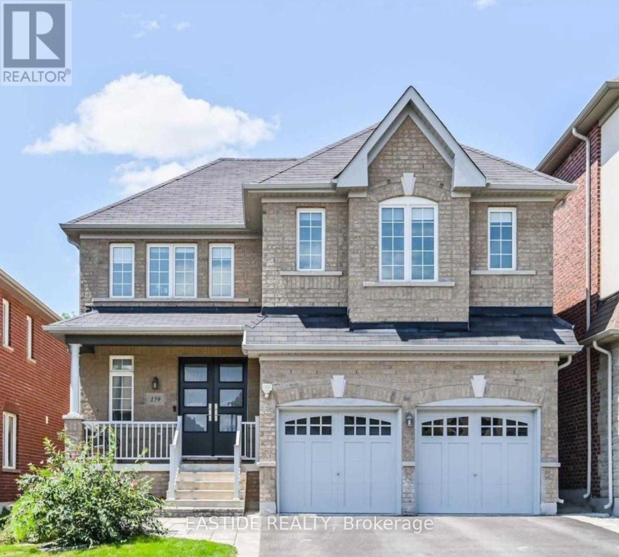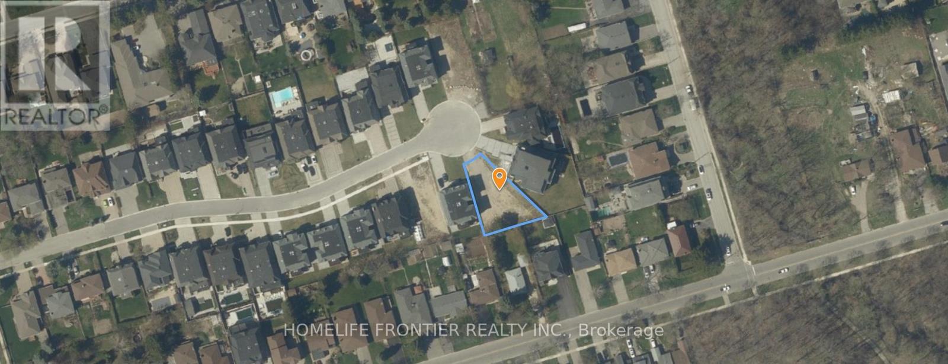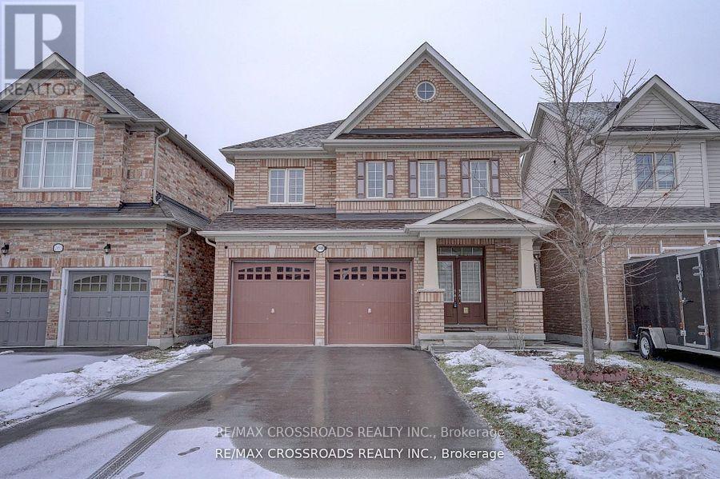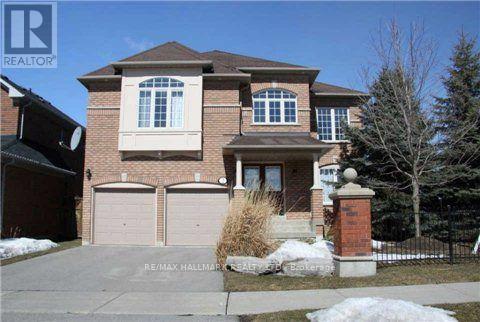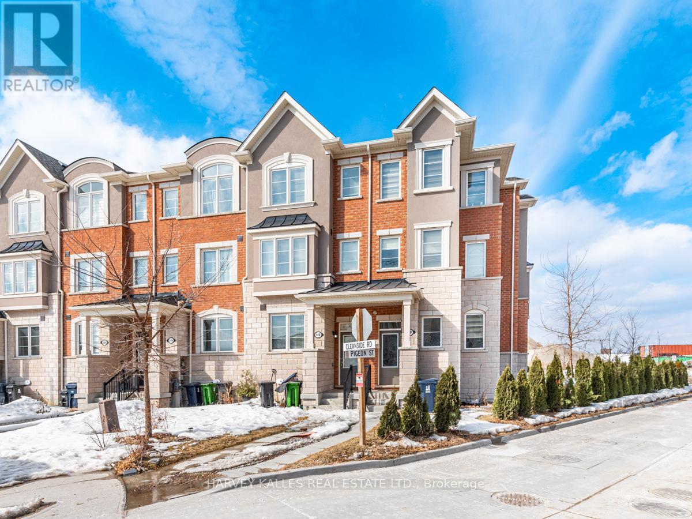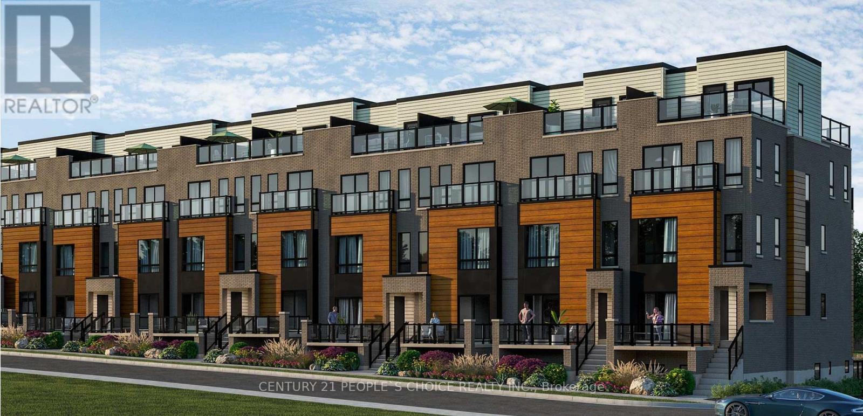41 Thrushwood Drive
Barrie, Ontario
**OPEN HOUSE SAT JUN 14 2-4PM*** "POOL IS OPEN" Professionally styled, the main floor boasts an open-concept layout with elegant accents, upgraded trim throughout, and pot lights on both floors. The gourmet kitchen is a chefs dream, equipped with top-of-the-line appliances including a Thermador 36" gas range with BBQ, Bosch range fan, Sub-Zero KitchenAid refrigerator, Thermador dishwasher, Sharp microwave drawer, Silhouette professional wine cooler, and a double stainless steel farm house sink. Custom upgraded cabinetry with under-mount lighting, a built-in pantry, a huge quartz island, and upgraded quartz countertops complete this luxury culinary space. The spacious primary suite features a decorative wood-panelled wall, modern barn doors on the walk-in closet, and an ensuite with a floating vanity, a heated towel rack, full-sized enclosed glass shower, and LED-lit mirror. California shutters accent the main living room, while zebra blinds add a sleek touch to the primary bedroom and washroom. A second main-floor bedroom offers flexibility as an ideal home office.The fully finished lower level includes two additional large bedrooms, a family theatre room with acoustic ceiling tiles, a deluxe spa-like bathroom with a freestanding bathtub, heated floors, and a glass-enclosed shower, a dedicated laundry room, and generous storage space. Step outside to your private backyard retreat featuring a heated saltwater in-ground pool, 9-person Jacuzzi hot tub, stone patio with complete concrete and interlock (no grass to maintain), a hidden shed, exterior pot lights, and a gas BBQ hookup truly an entertainers delight. Enjoy uninterrupted tranquility with no neighbours behind. Additional upgrades include: a new water softener, new garage door, three-panel glass doors on the main floor, and upgraded lighting fixtures throughout. (id:35762)
Keller Williams Experience Realty
10 Sinclair Crescent
Ramara, Ontario
Welcome To Lakepoint Village, A Premier Adult Lifestyle Community That Offers An Exceptional Living Experience. Residents Of Lakepoint Village Are Able To Enjoy The Amenities Of Orillia And Simcoe County, As Well As Local Attractions Such As Lake Simcoe And Lake Couchiching While Living In A Quiet Country Setting. Located Minutes Outside Of Orillia In A Rural And Peaceful Setting, This Spacious Home Encompasses 1566 Square Feet Of Thoughtfully Designed Space With Hardwood Flooring, Ceramic Tiles, And Updated Light Fixtures Throughout. The Layout Features Two Bedrooms Plus Den/Office, Two Full Bathrooms, An Open-Concept Living/Dining Room, And An Inviting Sunroom That Seamlessly Extends To A Cozy Backyard. This Style Of Home Provides A Large Primary Bedroom With An Ensuite Bathroom, Full-Sized Laundry Room With Stackable Washer And Dryer, Updated Quartz Kitchen Countertops With Raised Breakfast Bar, Marble Backsplash And Stainless Steel Stove Wall-Shield, Gas Stove Range, And Tons Of Natural Light. The Large Insulated 2-Car Garage And Extensive 5-Foot Crawl Space Offer An Abundance Of Room For All Your Storage Needs. The Current Monthly Land Lease Fee Of $720 Covers Essential Services Such As Property Taxes, Water, Sewer, Garbage Removal, Snow Removal, And Road Maintenance. Seize The Chance To Own This Amazing Property Where Comfort, Convenience, And A Vibrant Community Come Together To Create The Perfect Place To Call Home. Don't Let This Incredible Opportunity Slip Away, Come And See It Today! (id:35762)
Exp Realty
73 Casely Avenue
Richmond Hill, Ontario
Make a case for 73 Casely Avenue, a stunning 4-bedroom, 4-bathroom townhouse in the sought-after Richmond Green community. This modern home features 9-ft ceilings on the main floor, an open-concept layout, and a sleek kitchen with quartz countertops and stainless steel appliances. The dining area opens to a private deck, perfect for entertaining. Additional highlights include a first floor in-law suite with a walk-in closet and ensuite, a double-car built-in garage with direct access, and an extra driveway spot for a total of 3 cars. Located near Richmond Green Park, top schools, Costco, shops, GO Station and Highway 404, this home offers the perfect blend of comfort and accessibility. (id:35762)
Rare Real Estate
85 Gladman Avenue
Newmarket, Ontario
Bright and well-maintained family home nestled in a mature Newmarket neighbourhood. The main floor features a spacious living room with a large bay window, a modern kitchen with ample cupboard and counter space, stainless steel appliances, and a walkout from the dining area to a multi-level deck with hot tub. Three generously sized bedrooms and a full bathroom complete the main level. The finished basement offers a fourth bedroom, 3-piece bathroom, and a large rec room with a cozy fireplace. Carpet-free throughout. Enjoy a fully fenced yard with mature trees, great outdoor space, and a single car garage with front and rear access. Conveniently located within walking distance to schools, shopping, public transit, and all amenities. (id:35762)
Keller Williams Experience Realty
16 Wales Avenue N
Adjala-Tosorontio, Ontario
Welcome to 16 Wales Ave N - Situated on an impressive 78 x 167-foot lot, this beautifully updated 3+2 bedroom bungalow offers an unbeatable combination of space, comfort, and modern design, ideal for any growing family. The expansive, beautifully landscaped backyard is a true highlight, offering ample room for children to play, adults to unwind, and guests to gather. Whether it's hosting weekend barbecues or enjoying quiet evenings under the stars, this outdoor space will not disappoint. Situated on a large, peaceful lot, it features a beautiful, spacious deck overlooking a tree-lined yard perfect for relaxing or entertaining in a serene natural setting. Step inside to discover a bright open-concept layout featuring a modern design with custom millwork and features throughout. Stunning chef inspired kitchen with quartz counters, designer backsplash, stainless steel appliance and plenty of cupboard and pantry space. Bright & spacious living and dining room. The main floor includes 3 wonderful sized bedrooms and a 4 piece bathroom, while the fully finished basement offers an additional 2 more bedrooms, a home office, a full bathroom, and a large rec room perfect for movie nights or a kids play zone. The property also features a double car garage and private double driveway, offering ample parking and storage. Located on a quiet, family-friendly street, this home delivers the best of peaceful suburban living with easy access to nearby amenities. The neighbourhood is scenic and calm, offering a peaceful atmosphere with walking distance to a convenience store, LCBO/Beer Store, pharmacy, and a local pizzeria. Just a 10-minute drive to Alliston, you'll find all the essentials of city living within easy reach. Outdoor enthusiasts will enjoy the abundance of nearby trails and the close proximity to Earl Rowe Provincial Park, perfect for weekend adventures. (id:35762)
RE/MAX Professionals Inc.
9 Tarmack Drive
Richmond Hill, Ontario
Welcome to the Ferndale model by Tribute Homes. Situated on a premium 55 foot lot in the highly desirable Jefferson area of Richmond Hill. Original owners have taken meticulous care of this wonderful home. Offering over 3000 square feet, 4 bedrooms including extra large primary bedroom with sitting room, 4 baths, Custom blinds throughout, central vac, modern kitchen with open concept breakfast area and family room. Quiet street and a private yard. New roof ( 2021 )and furnace ( 2022 ). Family friendly community with parks, trails, top ranked schools and everything Richmond Hill has to offer. Please see the virtual tour! (id:35762)
Real Estate Homeward
159 Shadow Falls Drive
Richmond Hill, Ontario
Welcome to this Beautiful Home, Great Layout W/ 9 Ft Ceiling On Main, Upgraded Kitchen W/ Quartz Countertop & Backsplash, close to Trillium woods P/S and Richmond Hill High. (id:35762)
Eastide Realty
101 Dexter Road
Richmond Hill, Ontario
Prestigious Cul-De-Sac | Last Remaining Lot | Build Over 6,000 Sq Ft. Property Highlights: Lot Size: Irregular Pie-Shaped Approx. 50 ft Frontage x 162.7 ft Depth. Build Opportunity: Approved to Build Over 6,000 Sq Ft. Location: Quiet Cul-De-Sac in Exclusive Enclave Surroundings: Among All-New Multi-Million Dollar Custom Homes. Zoning: Residential Ideal for Luxury Custom Home, Last Vacant Lot on Dexter Road. An extraordinary opportunity to design and build your custom dream home in one of Richmond Hills most prestigious neighbourhoods. This premium pie-shaped lot sits on a quiet, child-safe cul-de-sac surrounded by luxury estates. With approvals in place for over 6,000 sq ft of living space, the potential here is unmatched. This is the last available lot on the street, an ideal canvas for a statement residence with privacy, prestige, and long-term value. Close to top-rated schools, parks, shopping, and major highways. (id:35762)
Homelife Frontier Realty Inc.
Main - 2449 Secreto Drive E
Oshawa, Ontario
Beautiful Detached home 4 LARGE BEDROOMS AND 3 WASHROOMS in prestigious wind fields neighborhood,Ravine lot with 9'ceiling, Granite counter top, S/S appliances in kitchen, Master bedroom withensuite W/R and Walk in closet, hardwood floor on main, oak staircase, upgraded, cabinet, close touniversity of Ontario Institute of Technology & Durham College, Bus, Parks, Restaurants and Shops,close to Hwy 7 AND 407 and large mall, & top schools. Separate Laundry, 2 car Garage included withrent.Shared Utilities.Basement not included. (id:35762)
RE/MAX Crossroads Realty Inc.
2 Twin Streams Road
Whitby, Ontario
Prime Location in Williamsburg-Whitby's Most Sought-After Neighborhood! All-Brick 4-Bedroom home with office, perfectly situated within walking distance to top-rated schools, parks, and all essential amenities. Main level beautiful hardwood flooring and ceramic tiles throughout. Enjoy a beautifully land scaped backyard oasis with mature trees, decking for entertaining. An inground sprinkler system(as is ) and a fully finished basement with a separate entrance and a 3-piece bathroom, ideal for in-law or income potential. Dont miss this exceptional opportunity in one of Whitby's finest communities! (id:35762)
RE/MAX Hallmark Realty Ltd.
148 Cleanside Road
Toronto, Ontario
Looking For Great Space, Great Value and A Great Family Friendly Neighbourhood .... Well Then You Have Come To The Right House!!! 148 Cleanside Road Is An Incredible Freehold Townhouse Near Warden Subway Station and The New LRT. This Is Another Great Project by Mattamy Homes. Almost 1700 Square Feet Of Fabulous Living Space Inclusive Of 4 Bedrooms, 3 Bathrooms, Huge Kitchen With Stainless Steel Appliances And An Entertaining Living Room And Dining Room. The Backyard With Upgraded Deck Is Great For Get Togethers, Bbqs Or Just A Place For The Kids To Play. Direct Access To 1 Car Garage. Close to All Amenities, School, TTC, Park, Shopping, Plazas and Grocery Stores. Fantastic Kids Playground Just A Few Steps Away. Best Value In The Area!!!! Don't Delay! (id:35762)
Harvey Kalles Real Estate Ltd.
21 - 10 Liben Way
Toronto, Ontario
Brand New Modern 2-Bedroom Main-Level Townhouse. Only 4 Steps at Entrance and then Fully Flat One Level unit. 2 Large bedrooms and Open Concept Living/Dining/Kitchen setup. West-East facing unit offers a lot more Sunlight and Direct Airflow. 2 Separate Entry Door, Good size patio, One Underwound Parking and a Locker. The Modern kitchen has stainless steel appliances, Granite Counter, Breakfast Bar & OTR. Located Next to Malvern Town Centre with Step to TTC, Grocery, Shopping, Medical, Dental & Everyday needs. Close to schools, Centennial College, University of Toronto, HWY 401/407. Short Term Lease possible. (id:35762)
Century 21 People's Choice Realty Inc.

