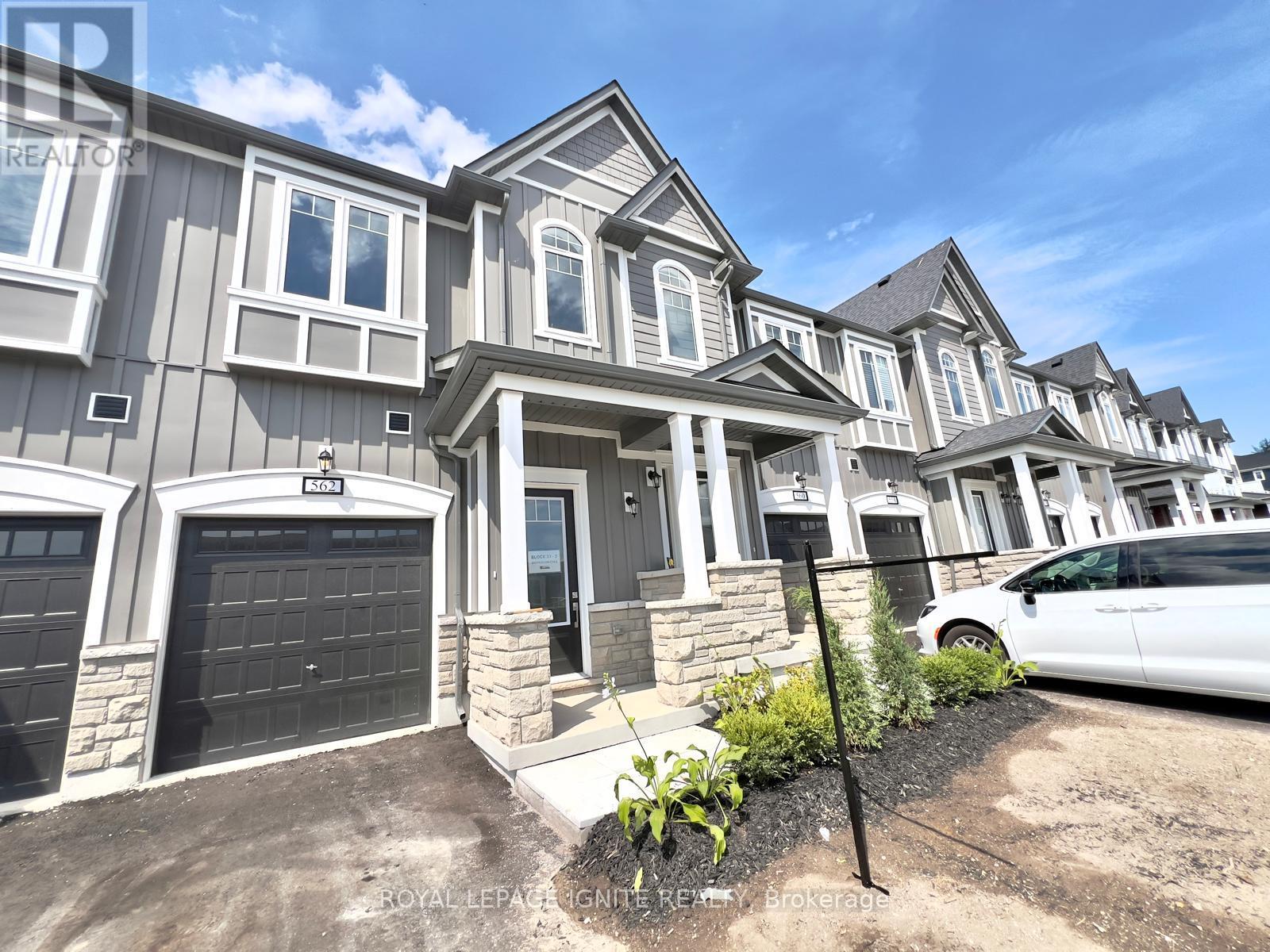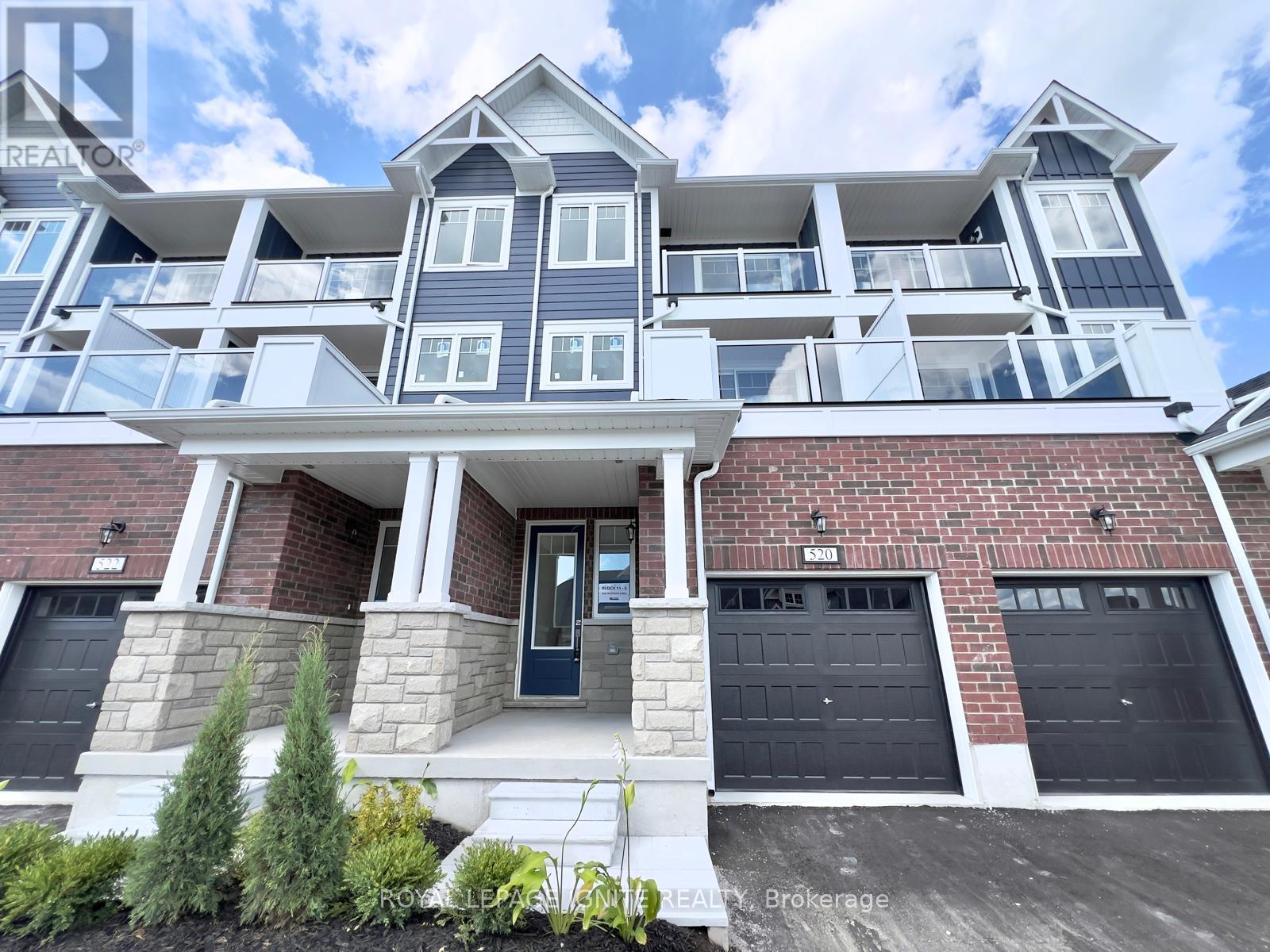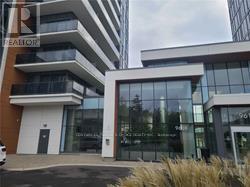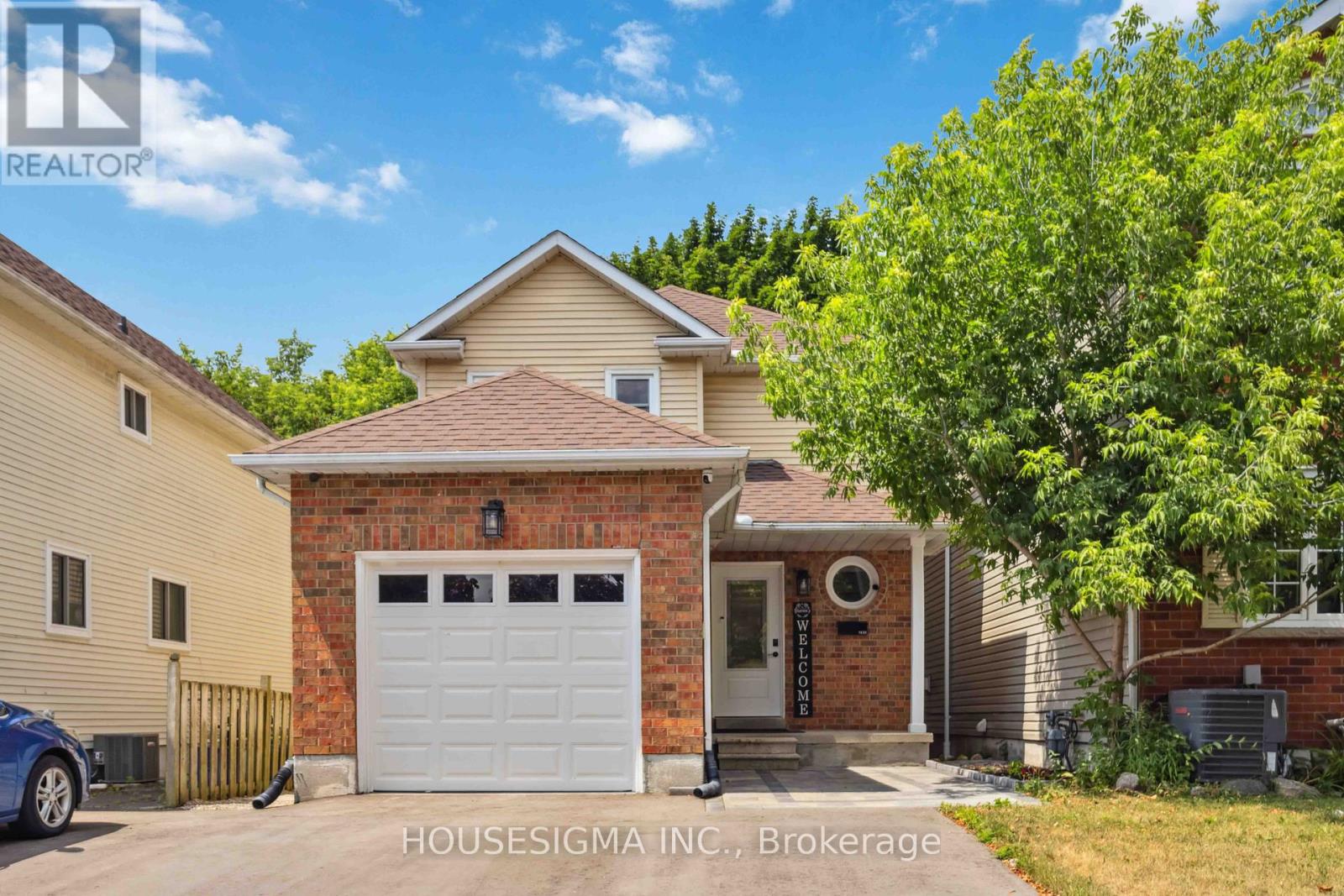903 - 4065 Brickstone Mews Sw
Mississauga, Ontario
Stunning And Spacious One Plus Den Laminate Flooring Throughout The large Living/Dining Room. Spacious primary bedroom and large Living room with access to large private balcony. Modern Kitchen W/ Stainless Steel Appliances And Granite Counter Tops. Steps Away From Sq1 Shopping Mall, Sheridan College And Entertainment!! (id:35762)
Century 21 Legacy Ltd.
3905 Longford Mills Road
Ramara, Ontario
Don't miss this fantastic opportunity! This bungalow is located on a year-round paved road in a peaceful residential neighbourhood of Longford Mills, just a short drive to Orillia.The main floor boasts brand-new flooring throughout and features a bright, sunken living room with walkout access to a side-yard deck perfect for relaxing or entertaining. The eat-in kitchen offers warm oak cabinetry and plenty of natural light. You'll also find two bedrooms and a full bathroom with skylights and a rough-in for main-level laundry.The full, partially finished basement includes a family room with a gas fireplace, laundry and a rough-in for a second bathroom complete with a plumbed-in jacuzzi tub. A drywalled area offers potential for a third bedroom or additional living space. Enjoy the outdoors with easy walking distance to both Lake Couchiching and Lake St. John, perfect for boating, swimming, or relaxing by the water. Upgrades include: New windows and doors on the main level (2020) New sewage ejection pump (2018) New furnace and central air conditioning (2024) New deck (2024) 200 amp electrical service. (id:35762)
Royal LePage First Contact Realty
522 Hudson Crescent
Midland, Ontario
Welcome to 526 Hudson Crescent, a stunning brand-new townhome located in the heart of Bayport Village, Midland nestled in a pristine natural setting along the shores of beautiful Georgian Bay. This is a rare opportunity to live in a home as breathtaking as its surroundings. Just 90 minutes from Toronto, Bayport Village offers a once-in-a-lifetime chance to live in one of Canadas most picturesque recreational areas. This spectacular 2-story Townhouse features:3 Bedrooms & 3 Bathrooms, Gleaming hardwood floors on the main level, Upgraded kitchen with quartz countertop! Enjoy the lifestyle that comes with being just steps from the Bayport Yachting Centre, a full-service marina with slips for over 700 boats. Not a boater? Take a relaxing stroll along the boardwalk or unwind on the docks, surrounded by the serenity of the bay. Don't miss out on this incredible opportunity to live in a home that blends luxury, comfort, and nature. (id:35762)
Royal LePage Ignite Realty
562 Hudson Crescent
Midland, Ontario
Welcome to 556 Hudson Crescent, a stunning brand-new townhome located in the heart of Bayport Village, Midland nestled in a pristine natural setting along the shores of beautiful Georgian Bay. This is a rare opportunity to live in a home as breathtaking as its surroundings. Just 90 minutes from Toronto, Bayport Village offers a once-in-a-lifetime chance to live in one of Canadas most picturesque recreational areas. This spectacular 2-story Townhouse features:3 Bedrooms & 3 Bathrooms, Gleaming hardwood floors on the main level, Upgraded kitchen with quartz countertop! Enjoy the lifestyle that comes with being just steps from the Bayport Yachting Centre, a full-service marina with slips for over 700 boats. Not a boater? Take a relaxing stroll along the boardwalk or unwind on the docks, surrounded by the serenity of the bay. Don't miss out on this incredible opportunity to live in a home that blends luxury, comfort, and nature. (id:35762)
Royal LePage Ignite Realty
520 Hudson Crescent
Midland, Ontario
Welcome to 526 Hudson Crescent, a stunning brand-new townhome located in the heart of Bayport Village, Midland nestled in a pristine natural setting along the shores of beautiful Georgian Bay. This is a rare opportunity to live in a home as breathtaking as its surroundings. Just 90 minutes from Toronto, Bayport Village offers a once-in-a-lifetime chance to live in one of Canadas most picturesque recreational areas. This spectacular 2-story Townhouse features:3 Bedrooms & 3 Bathrooms, Gleaming hardwood floors on the main level, Upgraded kitchen with quartz countertop! Enjoy the lifestyle that comes with being just steps from the Bayport Yachting Centre, a full-service marina with slips for over 700 boats. Not a boater? Take a relaxing stroll along the boardwalk or unwind on the docks, surrounded by the serenity of the bay. Don't miss out on this incredible opportunity to live in a home that blends luxury, comfort, and nature. (id:35762)
Royal LePage Ignite Realty
1211a - 9608 Yonge Street
Richmond Hill, Ontario
Grand Palace Condo, Very Spacious & Bright 2 Bedrm Corner Unit With Floor To Ceiling Windows, Granite Countertop, Modern Kitchen With Centre Island. Close To All Amenities, Shopping, Schools And Hillcrest Mall. Yonge St. Line Transportation At Door. (id:35762)
Century 21 People's Choice Realty Inc.
154 Town Centre Boulevard
Markham, Ontario
Newly renovated, Executive Townhouse In Prime Unionville, Two Entrances, Stone Front, 9Ft Ceiling, Hardwood Flr In Living & Dining Rm, Finished W/O Bsmt W/One Extra Rms, 3 Full Baths, Overlook Park From Master Bedroom, Close To All Amenities, Walk To Unionville High School. (id:35762)
Royal LePage Golden Ridge Realty
1011 Gilmore Avenue
Innisfil, Ontario
RARE FULLY RENOVATED BUNGALOW NEAR LAKE SIMCOE WITH MODERN UPGRADES & A SPRAWLING BACKYARD ESCAPE! Welcome to this fully renovated bungalow tucked away on a quiet dead-end street in the peaceful Lefroy community, just steps from the shores of Lake Simcoe. Enjoy walking distance to charming small beaches, scenic parks, local restaurants, and shops along Killarney Beach Road, with downtown Innisfil only 10 minutes away for all your essential amenities. Sitting on an oversized, fully fenced lot with convenient access for trailers or campers, this property also features a detached garage with room for one vehicle, additional storage or workspace, a newer insulated door with a side-mount motor, and 100 amp service. The expansive backyard offers mature trees and a large covered patio, creating an inviting space for outdoor entertaining and relaxing in nature. Inside, the modern eat-in kitchen comes equipped with a newer fridge and dishwasher and flows seamlessly into a bright mudroom with walkout access to the backyard. Two spacious bedrooms are complemented by a stylish 5-piece bathroom and a convenient 2-piece powder room located in the primary bedroom, plus a dedicated office nook and a well-designed laundry room with newer appliances. Major upgrades include newer windows, doors, and roofs on both the home and garage, a fresh stucco exterior, a 200 amp copper electrical panel, PEX plumbing, newer furnace and air conditioner units, as well as an upgraded water softener and electric water tank. Dont miss your chance to own this rare gem just steps from the lake - where stylish upgrades, natural beauty, and a prime location come together for an unbeatable lifestyle! (id:35762)
RE/MAX Hallmark Peggy Hill Group Realty
1430 Palmetto Drive
Oshawa, Ontario
Stunning, 2021 renovated 3-bedroom, 4-bathroom detached home in one of North Oshawa's most sought-after mature neighbourhoods. Situated on a premium lot with no front or rear neighbours, this home backs onto Ritson Fields, a sprawling, city-maintained open space perfect for family play, walking trails, and community recreation. Step inside to discover a completely modernized interior featuring: Custom-designed solid maple kitchen with solid plywood shelving premium quartz countertops, upgraded gas stove, soft-close hardware, crown moulding, and built-in features like dual lazy Susans, spice rack, tip-out trays, and custom pantry All bathrooms fully renovated, including a master ensuite with glass-enclosed shower and elegant tile work Premium flooring installed in an elegant herringbone pattern on the main floor Smooth ceilings throughout the house Upgraded LED pot lighting, and designer accents throughout main floor, including a stained wood wall in dining and a natural stone fireplace wall with built-in 60" electric fireplace in living room Refinished oak staircase, new patterned carpets upstairs, and custom walk-in closet in primary bedroom Finished walkout basement with separate entry, full bathroom, and in-law suite potential Major upgrades include: New ductwork, Lenox furnace & AC (2021) New widened entry door, insulated garage door, and patio door (2021) Widened 4-car driveway (2024) + interlocked front porch (2023) Finished basement with vinyl plank flooring, tiled laundry, pot lights, and flat ceilings Located minutes from top-rated schools, shopping, transit, and major amenities. Truly turnkey, no expense spared. Just move in and enjoy modern living in a family-friendly community. (id:35762)
Housesigma Inc.
63 Morningstar Avenue
Whitby, Ontario
Welcome To This Beautifully Upgraded 4-Bedroom, 3-Bathroom Family Home In The Heart Of Whitby! Boasting 9ft Ceilings, Hardwood Floors Throughout, And Large Windows That Flood The Space With Natural Light, This Home Offers Both Style And Comfort. The Modern Kitchen Features Quartz Countertops, Extended Cabinetry, Stainless Steel Appliances, And Pot Lights, Making It The Perfect Space For Everyday Living And Entertaining. Upstairs, The Spacious Primary Bedroom Includes A Custom Walk-In Closet And A 4-Piece Ensuite. Three Additional Bedrooms Are Generously Sized With Large Windows And Closets, Plus A Conveniently Located Second-Floor Laundry. Enjoy Your Private Backyard Oasis With A Concrete Patio Seating Area And Plenty Of Green Space Ideal For Gatherings Or Relaxing Outdoors. The Finished Basement Adds Incredible Value With An Open-Concept Rec Room, A Separate Bedroom, A Large Wet Bar, And A Full Private Bathroom. Located In A Highly Sought-After, Family-Friendly Neighborhood Close To Top-Rated Schools, Parks, Shopping, And With Easy Access To Highways 401, 412, And 407. This Turn-Key Property Is Move-In Ready And Perfect For Families Seeking Comfort, Convenience, And Community. (id:35762)
Royal LePage Premium One Realty
354 Blackthorn Street
Oshawa, Ontario
Charming Detached Home Backing onto a Park in the Heart of Oshawa. Step into this elegant detached residence in the vibrant heart of Oshawa - an inviting sanctuary that perfectly balances comfort and convenience. Backing onto a serene park, the home offers privacy and tranquility at every turn. Inside, discover four spacious bedrooms and four well-appointed bathrooms, ideal for families or guests. The bright, walk-out basement adds versatility, featuring its own kitchen-perfect for entertaining, multi-generational living, or a cozy in-law suite. Completing the package is a double-car garage and a lifestyle that blends urban accessibility with green-space serenity. Don't miss your chance-schedule a tour today! (id:35762)
RE/MAX West Realty Inc.
10 Danielle Moore Circle N
Toronto, Ontario
MILA Townhouse is the proud presentation of the prestigious builder Madison, boasting meticulous finishing and cutting edged designs. Please find the tremendous high techs included in the feature sheet (including EV charger and fresh air exchanger). You will never regret to lease this brand new stunning, fully upgraded, three-story freehold townhouse, bathed in natural light and designed for modern luxury living. 4 bedrooms and 4 washrooms, boasting 9 high smooth ceilings and approximately 2,000 sq ft of living space(excluding the basement). The cathedral style levelled steps leads to the gorgeous modern white kitchen, a chefs dream, complete with ample cabinetry, stainless steel appliances, quartz countertops. The open-concept family and living rooms are flooded with natural light and the top notch designed breezeway. Retreat to the primary bedrooms elegant en-suite bathroom with a framed glass standing shower, offering a spa-like experience. The second bedroom has an access to a city view balcony. The upgraded basement includes an enlarged window, adding brightness and functionality to the space. Located in a prime, ultra-convenient neighbourhood, this home puts everything at your doorstep: Steps from TTC stops with 24/7 bus access and multiple routes within minutes. One direct bus to the University of Toronto perfect for students or faculty. Quick access to Highway 401 for effortless commuting. Minutes to Scarborough Town Centre for shopping, dining, and entertainment. Walking distance to schools, parks, and places of worship. 5 mins to Kennedy/Scarborough Subway & GO Station, with upcoming Sheppard & Eglinton LRTs. 20 mins to downtown Toronto close to all amenities, attractions, and major employment hubs. Dont miss this rare opportunity to live in a luxurious, well-connected home in one of Scarborough most desirable (id:35762)
Nu Stream Realty (Toronto) Inc.












