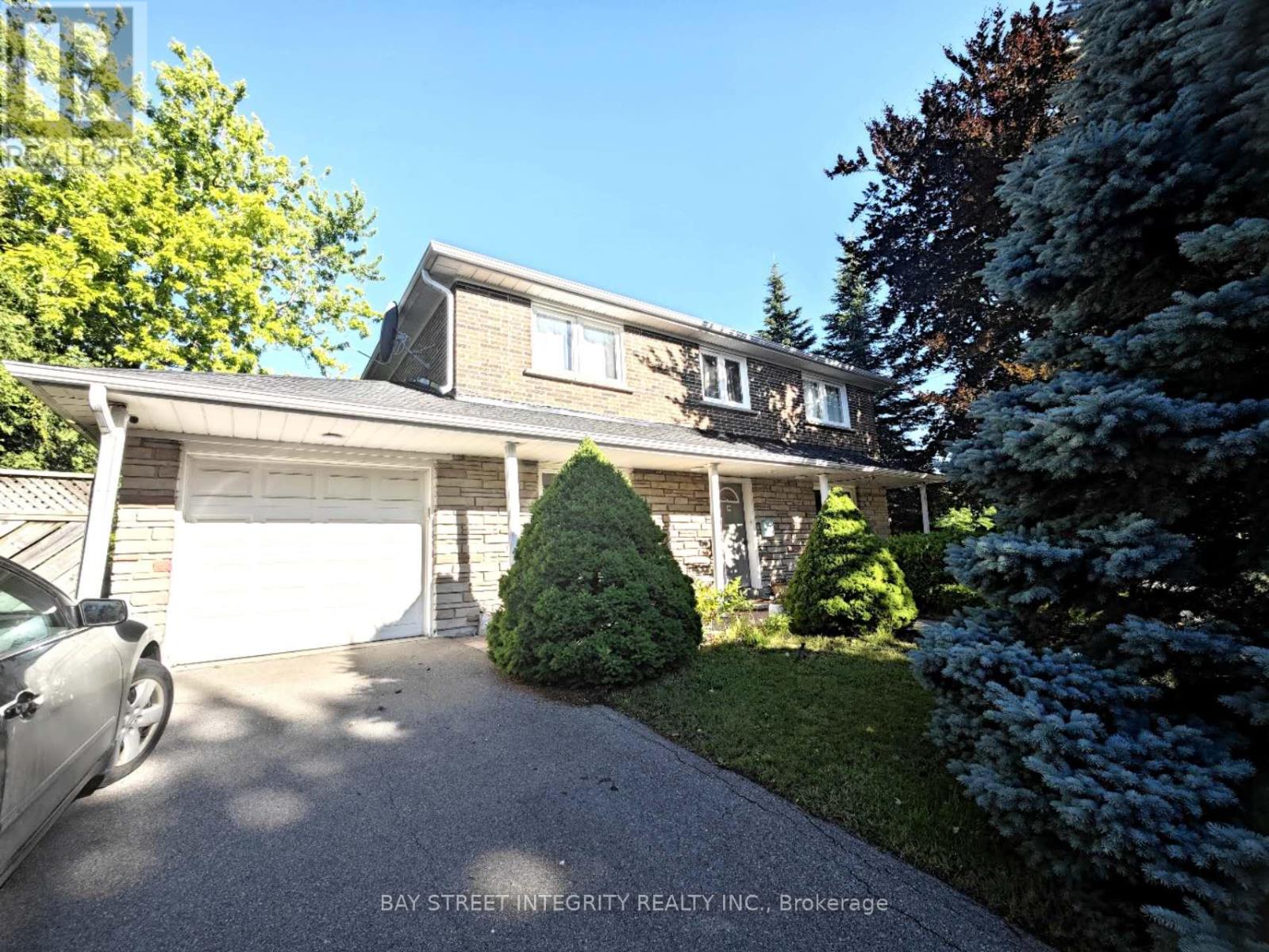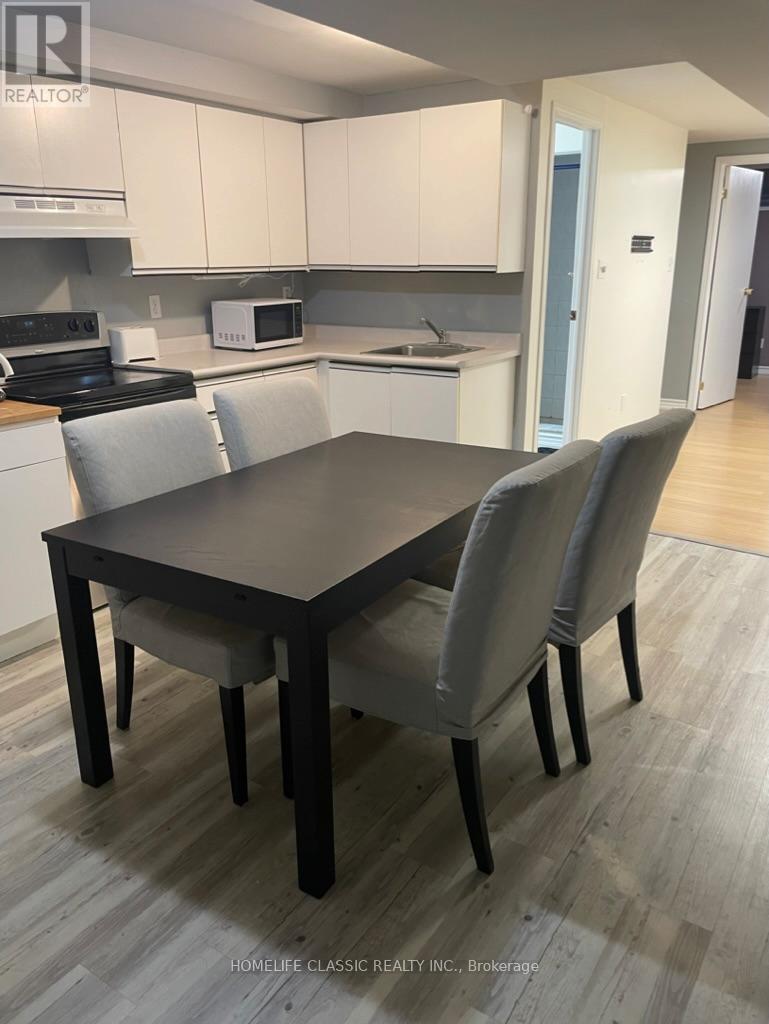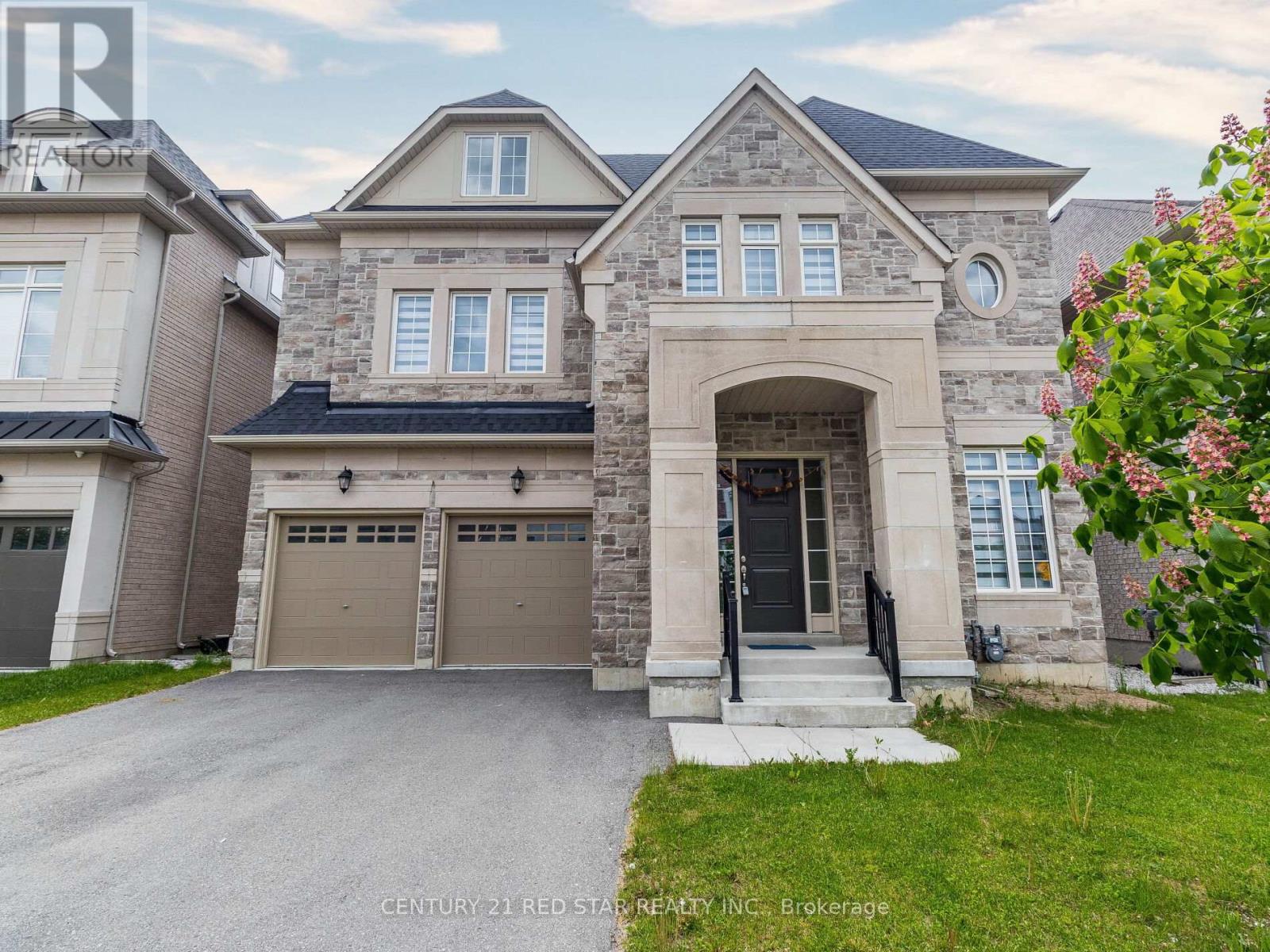Basement - 29 Cookview Drive
Brampton, Ontario
2 BEDROOM basement with a separate entrance in the Trinity Commons area. Beautiful clean and spacious unit. Personal laundry space, private entrance and 1 parking included. Located in a prime location of Brampton. Close to all schools, rec centre, bus stops and more. Tenant to pay30% utilities (id:35762)
Royal LePage Ignite Realty
40 Deerford Road
Toronto, Ontario
This Beautifully Maintained Family Home Is Ideal For Your Family! Featuring 4 Bedrooms And 4 Bathrooms, With Hardwood Floors Throughout, It's Ready For You To Move In. Enjoy A Cozy Family Room With A Fireplace For Those Cooler Nights, An Eat-In Kitchen, And A Single-Car Garage With A Large Driveway For Additional Parking. The Home Boasts A Spacious, Sunny Backyard With A Big Cherry Tree, Offering An Oasis Retreat In The Middle Of The City. Centrally Located Near Hwy 401/404 In A Quiet Community With Friendly Neighbors. Conveniently Close To The Subway, Seneca College, N.Y.G Hospital, Ikea, Grocery Stores, Shops On Don Mills, Fairview Mall, And Bayview Village. (id:35762)
Bay Street Integrity Realty Inc.
44 Ravine Crescent
Haldimand, Ontario
Welcome to this beautifully renovated 4-level backsplit located in the quiet, family-friendly community of Townsend. Just a short 40-minute drive to Hamilton, Brantford, and Highway 403, this home offers the perfect blend of small-town charm and commuter convenience. Step through newer double front doors into a spacious foyer featuring a barn board accent wall and stylish wall hooks setting the tone for the thoughtful design throughout. The open-concept main floor boasts continuous laminate flooring, oversized windows for plenty of natural light, updated lighting, a spacious living and dining area, and a stunning kitchen renovated in 2020. Highlights include a large eat-at peninsula, soft-close cabinetry, white subway tile backsplash, stainless steel appliances, and a dedicated coffee bar. Upstairs, you'll find the primary bedroom, two additional bedrooms, and a beautifully renovated 4-piece bathroom complete with both open and closed storage. A convenient side entrance provides easy access to the driveway and backyard ideal for BBQs and perfect for potential in-law or separate suite setup, thanks to direct access to the lower levels. The lower level offers a bright and inviting family room with above-grade windows and a cozy wood-burning fireplace, along with an updated 2-piece bathroom and a laundry room with sink and storage. The basement features a large unfinished storage room with built-in shelving, a utility room, and a bonus room currently used as a bedroom. The fully fenced backyard is perfect for relaxing, entertaining, or enjoying quiet moments at the start or end of your day. A durable metal roof adds long-term value and peace of mind. (id:35762)
RE/MAX Escarpment Realty Inc.
3382 Bertrand Road N
Mississauga, Ontario
This spacious 1-bedroom fully furnished basement apartment offers the perfect blend of modern comforts and cozy charm. Nestled in a quiet neighborhood, this unit is open concept throughout. As you step inside, you'll be greeted by an inviting open-concept living area. The kitchen features sleek countertops, stainless steel appliances. There is an in-unit laundry facilities for added convenience. Outside, you'll find a private entrance. Located in a desirable neighborhood with easy access to local amenities, restaurants, and public transportation, this basement apartment offers the ideal blend of convenience and comfort. Don't miss out on the opportunity to make this your new home sweet home! Utilities Will Be $50 per person. One Parking Included. (id:35762)
Home Choice Realty Inc.
Lower - 102 Church Street S
Richmond Hill, Ontario
One bedroom fantastic modern, clean and high ceiling lower level apartment downtown Richmond Hill, close to everythingand walking to local transit, complete separate entrance and En-suite laundry .prefer single tenant, NO PET, NO SMOKING, PARKING NOT AVAILABLE, tenant insurance. very quite, safe ,parks, restaurants, shopping with in minutes. landlord/ landlord's agent do not warranty measurements or retrofit status of the basement. (id:35762)
Homelife Classic Realty Inc.
618 - 525 New Dundee Road
Kitchener, Ontario
3 Min Drive to Conestoga College & the 401, Perfect for Student or Young Professional. Brand new Stainless Steel Appliances, and luxury finishes throughout. Rainbow Lake Conservation: Lake with boat shelter & swim platform, Fire Pits, Kilometers of Walking Trails, Play Structures Tenant shall supply all documents including, credit check, pay stubs, proof of employment, rental application. Utilities are not included. (id:35762)
Homelife/miracle Realty Ltd
34 Matawin Lane
Richmond Hill, Ontario
Welcome to this never-lived-in luxury townhome by Treasure Hill, ideally situated at Major Mackenzie & Hwy 404. Featuring 2 spacious bedrooms, 2 full bathrooms, 1 powder room, this home offers over 1,200 sq.ft. of thoughtfully designed living space. The bright open-concept main floor boasts 9' ceilings, a modern kitchen with quartz countertops, stainless steel appliances, and an upgraded electric fireplace in the great room area-perfect for entertaining. The primary suite includes a walk-in closet and a Modern-designed ensuite. An additional bedroom and second full bathroom on the upper level. Located minutes from Hwy 404, close to GO Bus, Costco, Tim Horton, Walmart, top-rated schools, parks, and shopping plazas-this is modern, convenient living at its finest. Move-in ready and located in one of Richmond Hill's most desirable neighborhoods. POTL fee:$189/month. (id:35762)
Century 21 King's Quay Real Estate Inc.
192 Farrell Road
Vaughan, Ontario
Immaculate luxurious estate home in prestigious upper west side community of Vaughan!! Never lived in sun-filled new home nestled on a premium ravine lot. Enjoy the serenity and the executive masterpiece in upper Thornhill estate- rare opportunity of walkout finished basement. This home is a masterpiece, one of a kind, exceptional layout, 3 Stories, 6 Bedrooms, 7 Bathrooms, 8000+ Sq Ft of Luxury living space! The home features excellent layout with soaring high coffered ceilings, hardwood floors, 2 fireplaces, upgraded tiles, oak stairs, the perfect chef's gourmet kitchen with quartz counters, extended cabinets, walk-in pantry, severy and high end S/S appliances and much more, A must see!! Just steps to Best Top Schools, 2 Go Train stations, shopping, Vaughan's Cortellucci Hospital, Trail Parks and all amenities!! (id:35762)
Century 21 Red Star Realty Inc.
61 Lord Roberts Drive
Toronto, Ontario
Rarely Offered Oversized Pie-Shaped Lot A Must See! Welcome to an incredible opportunity in one of the areas most desirable neighbourhoods! This unique lot opens up to over 100 ft wide at the rear, offering endless potential to create your dream backyard oasis, build a stunning home extension, or even add a garden suite. Tons of room to bring your vision to life opportunities like this are truly rare! Conveniently located just minutes from Kennedy Station, GO Transit, schools, shopping, grocery stores, and more. Don't miss your chance to own this exceptional piece of property! (id:35762)
Homelife Today Realty Ltd.
Basement - 107 Dog Sled Road
Brampton, Ontario
Spacious and bright 2-bedroom legal basement apartment available for rent at $1800/month with a separate builder-approved entrance in a premium corner-lot home. Includes a modern kitchen with stainless steel appliances, full washroom, private laundry, and large windows for natural light. Ideal for small families or working professionals. Located near parks, schools, plazas, and transit. 1 parking spot included. No smoking or pets preferred. Don't miss out-book your viewing today! (id:35762)
RE/MAX Gold Realty Inc.
22 Valleo Street
Georgina, Ontario
Welcome to this exquisite Treasure Hill home offering luxurious, well-designed living space! This beautifully upgraded property features hardwood flooring on the main level, separate living and dining rooms, and a bright, open-concept layout. The chef-inspired kitchen boasts quartz countertops, built-in appliances, an oversized island, and walk-out access to the deck-perfect for entertaining. The cozy family room with a gas fireplace is ideal for relaxing with loved ones. Upstairs, the spacious primary bedroom includes a 5-piece ensuite and large walk-in closet. All additional bedrooms are generously sized and features walk-in closets. Located close to top-rated schools, parks, shopping, and transit, this is the perfect home for families and professionals alike. (id:35762)
Century 21 Green Realty Inc.
36 - 189 Springhead Gardens
Richmond Hill, Ontario
Welcome to the Home Offers the sun-filled living and dining area offers a seamless walk-out to a beautifully landscaped backyard- perfect for entertaining with a separate access to the parking through the back gate; Enjoy a spacious kitchen with pantry; Upstairs, you'll find spacious primary bedroom with two closets, two generously sized bedrooms and renovated bathroom(2023); just steps from Yonge Street. A wonderful opportunity to own in one of Richmond Hill's most desirable neighbourhoods. Owned Furnace (2023), Owned Air Conditioner (2023), Owned Tankless Water Tank(2023), All Windows Replaced in 2023; Master Washroom Renoed in 2023 (id:35762)
Homelife New World Realty Inc.












