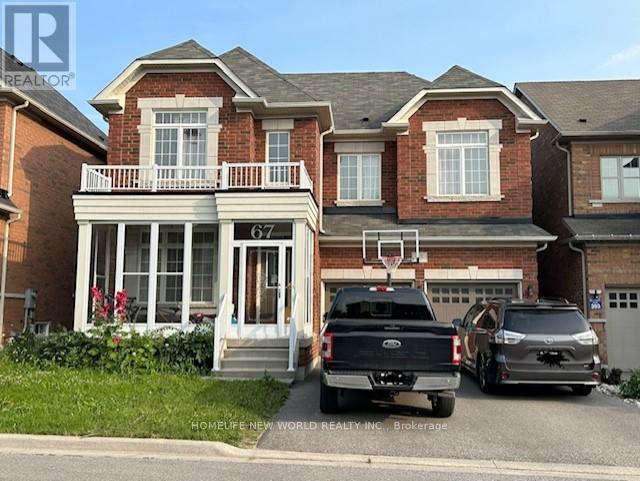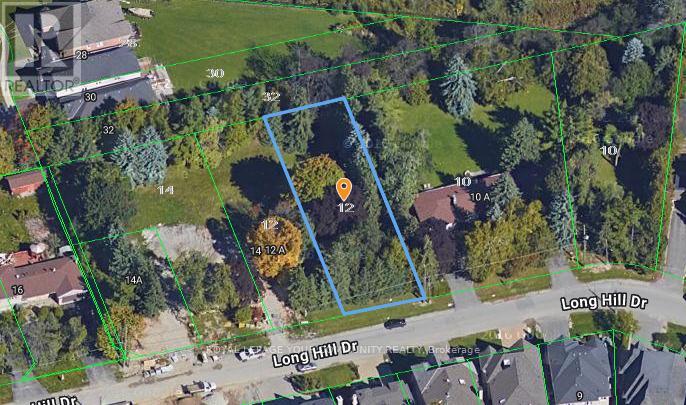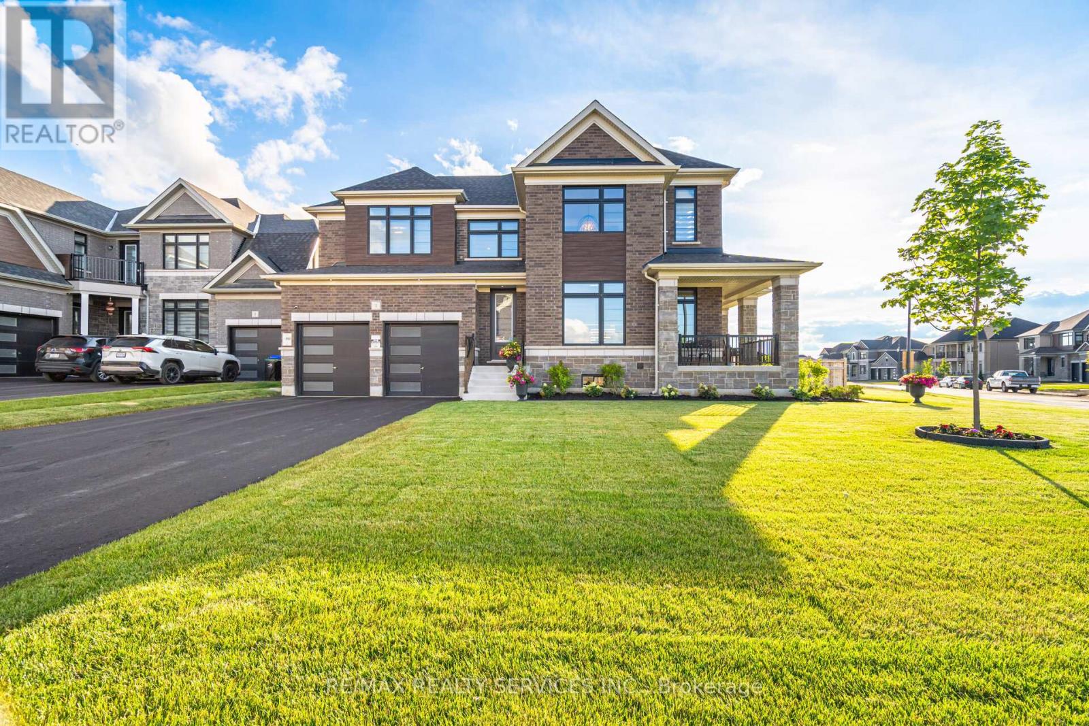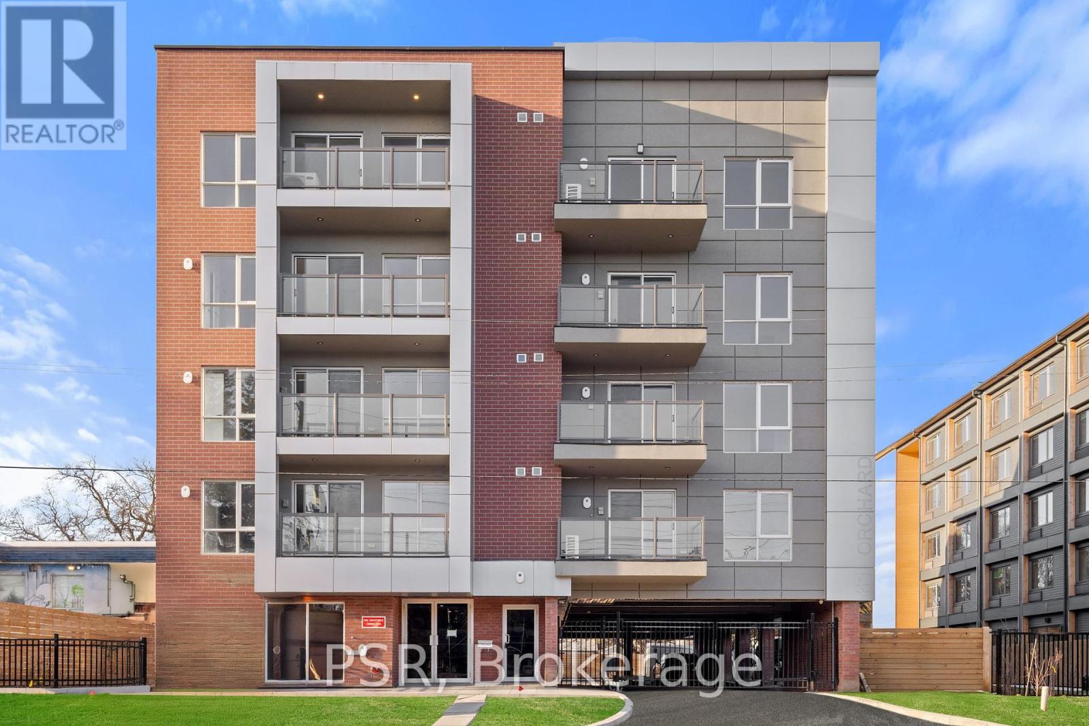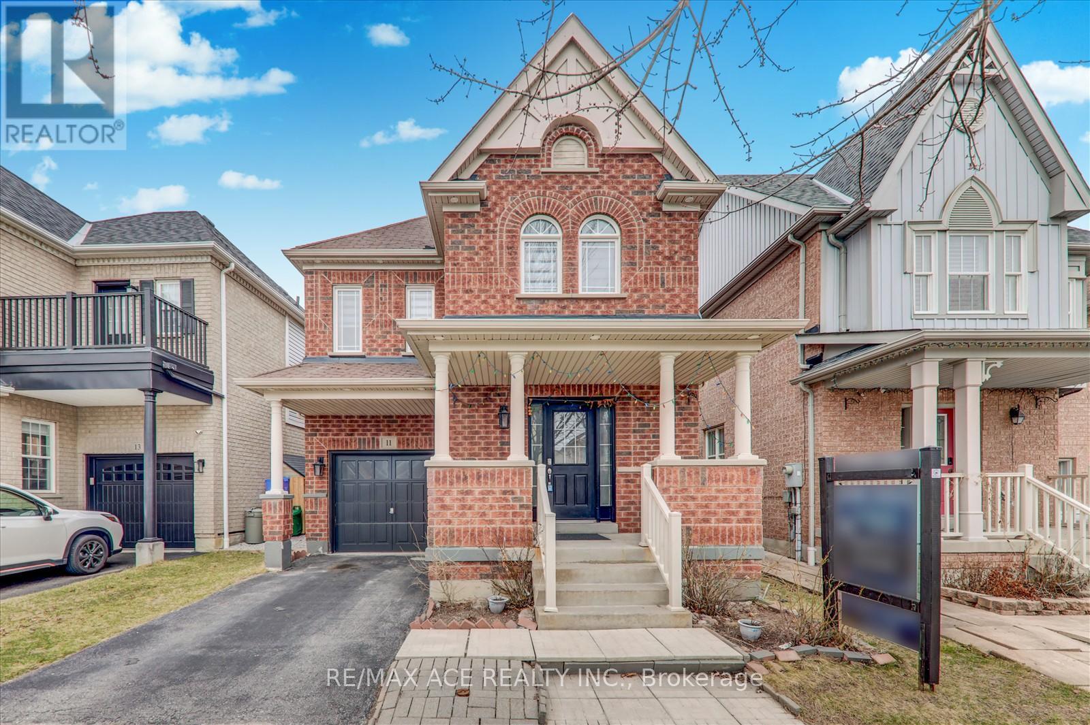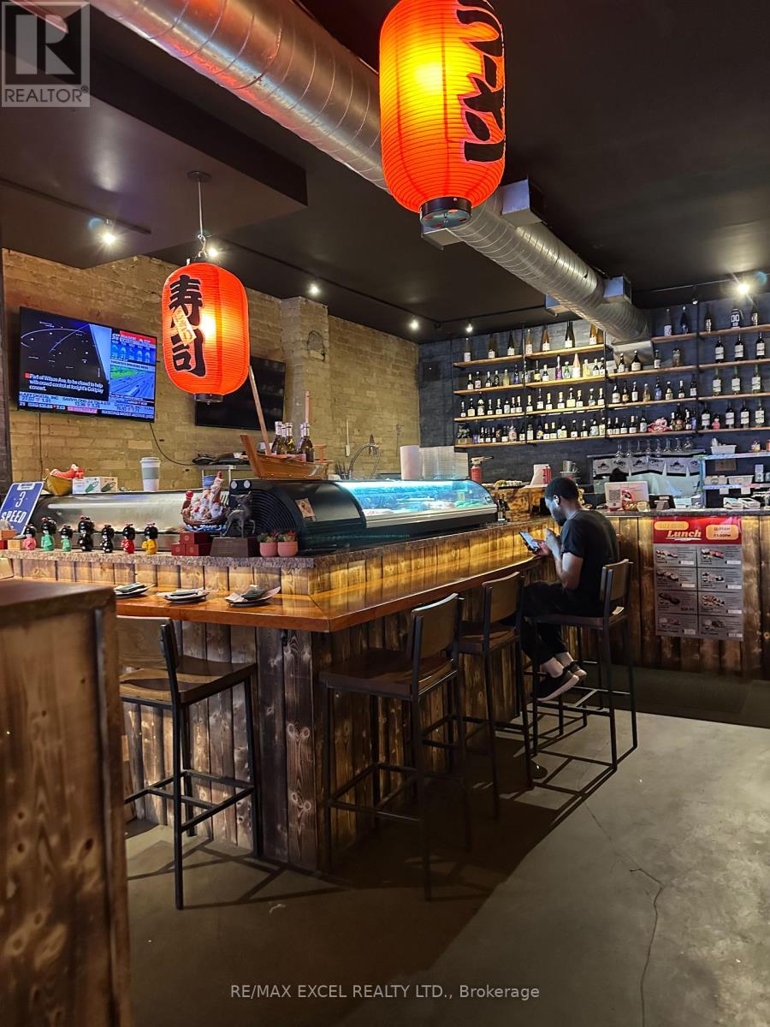Lower Level - 397 Simcoe Road
Bradford West Gwillimbury, Ontario
For Lease-Lower Level Only with Separate Entrance. 1 Bedroom ,1 Bathroom(3 piece), Kitchen and Living Room Walk-out to Backyard with a Nice Deck! 1 Drive Parking + Ensuite Laundry. Amazing Quiet Location Near Community Center, Close To Go, Amenities, Shopping, Easy Hwy400 Access. Tenant Responsible For Snow/Lawn Care of the back yard. No Pets As Per Landlord Request. No Smoking. Tenant pays 1/3 of all utilities. (id:35762)
Right At Home Realty
67 Hubner Avenue
Markham, Ontario
Great Location Dream Home In High Demand Berczy Community, Famous Pierre Trudeau High School, 9Ft High Ceilings, Crown Moulding, Oak Stairs, Large Eat In Kitchen, Directly Access To Garage, 3100Sf Comfortable Floor Plan, Main Fl Laundry And High Efficiency Appliance. (id:35762)
Homelife New World Realty Inc.
3 - 15 St Moritz Way
Markham, Ontario
Rarely offering!! One of the best few units has front and back yard, and back into the park in this guarded community. And One of biggest units as well, Over 2,600 sqft Living Space. Featuring 3 stories, 4 bedrooms + 3 washrooms. Walk through a beautiful front yard garden to the house, you can find an open concept combined dining and Living area. Followed by an eat in kitchen with a nice breakfast area. Oversee the nicely fenced backyard and the centre park. 3 bedrooms with a bath on the 2nd floor. The entire 3rd floor is the Huge primary bedroom with 4 pc ensuite and an office area. Finished basement with high ceiling and offered extra storage. Direct access through basement to the 2 under ground parkings. Within the best schools zone in Markham. Unionville H.S. Coledale P.S. Pierre Elliott Trudeau (French), Milliken Mills High (IB). City of Markham civic Centre just across the street. Right at the heart of Markham. Mins to 407. Restaurants and shops are within walking distance. Welcome you call this your future home! (id:35762)
Royal LePage Peaceland Realty
12 Long Hill Drive
Richmond Hill, Ontario
Location, Location! Build Your Dream Home on One of Richmond Hills Most Prestigious Streets. Welcome to 12 Long Hill Dr. a truly rare opportunity to own a breathtaking 60 x 200 ft lot in the heart of Richmond Hill. Nestled on a quiet, tree-lined street and backing onto a serene ravine, this lot offers unmatched privacy and natural beauty, surrounded by multi-million dollar estates. Whether you're an end user, a savvy investor, or an experienced builder, this property presents endless potential. The lot is ready to go just apply for permits and start building your dream home. Opportunities like this are few and far between. Don't miss your chance to secure one of the most desirable lots in all of Richmond Hill. (id:35762)
Royal LePage Your Community Realty
901 - 3 Rosewater Street
Richmond Hill, Ontario
Welcome to refined living in prestigious South Richvale, one of Richmond Hill's most sought-after neighbourhoods. This elegant 2+1 bedroom, 2-bath suite at Westwood Gardens offers a flexible floor-plan and elevated layout with expansive windows, custom blinds, and high 9' ceilings that create a bright, airy ambiance. Enjoy a seamless indoor-outdoor lifestyle with a large, private balcony with panoramic view ideal for morning coffee or evening relaxation.The elegant kitchen features island with custom drawers, integrated stainless steel appliances, quartz countertops, and sleek finishes---perfect for entertaining or everyday luxury. The primary bedroom boasts an ample walk-in closet with built-ins and a spacious ensuite bathroom. The 2nd bedroom features a custom closet with bookcase. The den is a great flexi-space: think nursery, office, or guest bedroom. A large 2nd bathroom, full-size laundry appliances, and high-end, easy-care laminate flooring throughout complete this modern and welcoming space. Includes parking close to the elevator and a locker for convenience. Perfect apartment for singles, couples, or small families. Residents of Westwood Gardens enjoy exceptional amenities: 24/7 concierge service, state-of-the-art gym, yoga studio, business centre, media room, party lounge, and a rooftop terrace with barbecue area. Beautiful, tree-lined neighbourhood just steps to GO Transit, Viva, diverse shopping and dining, top schools, parks, golf course, and Hwy. 407---this is an address that combines style and prestige with everyday ease. Discover elevated urban living in South Richvale's most connected location. (id:35762)
RE/MAX Realtron Realty Inc.
1 Twinleaf Crescent
Adjala-Tosorontio, Ontario
Absolute Showstopper! Stunning Newly Built Luxury Corner Detached Home On A Massive PremiumLot, Perfectly Positioned Across From A Future Local Park. Exceptional Curb Appeal And LoadedWith Upgrades Throughout! Enjoy 10?Ft Ceilings On The Main Floor And 9?Ft On The Second Floor.Fantastic Layout Featuring A Family Room With A Gas Fireplace, An Oversized Kitchen WithGranite Countertops, Large Centre Island, High-End Fisher & Paykel Stainless Steel Appliances,A Large Pantry, Dedicated Office, Breakfast Area, And A Formal Open-Concept Dining Room.Soaring 19?Ft Double-Height Living Room With Expansive Windows Floods The Space With NaturalLight. Hardwood Flooring Throughout The Main Floor. Spacious Full Basement With High Ceilings,Existing Side Door EntranceIdeal For A Future Apartment Or In-Law Suite. Every Bedroom OffersWalk-In Closets And Ensuite Bathrooms. Includes A 3-Car (Tandem) Garage. This Gorgeous HomeTruly Has It AllA Must-See! (id:35762)
RE/MAX Realty Services Inc.
Th 1123 - 12 David Eyer Road
Richmond Hill, Ontario
1 Year New 1268 sq ft of interior space + 364 sq ft of rooftop terrace, upper condo town above grade, one parking spot, one locker, std basic internet included. The site is located between Bayview and Leslie just North of Elgin Mills visible when driving on Elgin Mills rd. Very close to Richmond Green Community Center, Costco, TD Bank, Home Depot and Hwy 404. (id:35762)
Royal LePage Vision Realty
4215 - 950 Portage Parkway
Vaughan, Ontario
Welcome to contemporary urban living in the heart of Vaughan! This immaculate two-bedroom, two-bathroom suite spans approximately 620 sq ft of open-concept interior space, complemented by a generous 112 sq ft balcony ideal for morning coffee or evening relaxation. Floor-to-ceiling windows flood the living and dining area with natural light, highlighting sleek laminate flooring and a seamless flow into a modern kitchen. Here you'll find integrated stainless-steel appliances, quartz countertops, and a chic tile backsplash perfect for both everyday meals and entertaining. Both bedrooms are generously sized, the primary offers a four-piece ensuite, while a well-appointed second bathroom serves the rest of the suite. Additional conveniences include one private locker for extra storage. Additional conveniences include one private locker for extra storage. Residents also enjoy access to a suite of eighth-floor amenitiesavailable daily from 8 am to 10 pmincluding a kids playroom, games room (or party room when reserved), kitchenette (or party room when reserved), patio/terrace, and BBQ stations (available upon reservation, once per month), plus fully equipped party room facilities and guest suites (both by reservation). Located just steps from Vaughan Metropolitan Centre subway station and the Viva bus terminal, you'll enjoy direct transit access to York University, downtown Toronto, and beyond, as well as effortless connections via Highways 400 and 407. Surrounded by Vaughan Mills Shopping Centre, Canada's Wonderland, an abundance of restaurants, and boutique shops, this suite delivers the ultimate blend of style, comfort, and connectivity. (id:35762)
RE/MAX Plus City Team Inc.
618 - 28 Interchange Way
Vaughan, Ontario
Festival - Tower D - Brand New Building (going through final construction stages) 458 sq feet - 1 Bedroom & 1 Full bathroom, Balcony - Open concept kitchen living room, - ensuite laundry, stainless steel kitchen appliances included. Engineered hardwood floors, stone counter tops. (id:35762)
RE/MAX Urban Toronto Team Realty Inc.
201 - 61 Orchard Park Drive
Toronto, Ontario
Be The Very First To Call This Brand-New Stunner Home! This Never-Lived-In Residence Blends Modern Luxury With Thoughtful Design, Offering A Fresh, Pristine Living Experience In One Of Toronto's Fastest-Growing Neighbourhoods. From The Moment You Step Inside, You're Greeted With Soaring Ceilings, Massive Windows That Pour In Natural Light, And Stylish Premium Flooring Throughout. The Open-Concept Layout Is Perfect For Entertaining Or Unwinding In Style. At The Heart Of The Home Is A Sleek, Designer Kitchen With Top-Tier Appliances, Stone Countertops, And Custom Cabinetry - A True Showstopper For Anyone Who Loves To Cook Or Host. No Renos, No Waiting, No Compromises. Every Inch Of This Home Is Finished To Perfection - Just Move in And Enjoy! Situated In The Vibrant West Hill Community, You-re Steps To TTC, GO Train, And The Upcoming LRT - Making Your Commute A Breeze. Quick Access To The 401, DVP, Downtown Toronto, Top Schools, Parks, And Shopping Means Everything You Need Is Within Easy Reach. Whether You're Looking For Stylish Everyday Living Or A High-Demand Rental In A Rapidly Developing Area, This Place Checks Every Box. Don't Miss Your Chance To Live In Something Truly Fresh And Fabulous - Book Your Tour Today! (id:35762)
Psr
11 Middlecote Drive
Ajax, Ontario
Welcome to this stunning detached family home built by Great Gulf! Boasting an open-concept modern layout and an attractive all-brick exterior, this beautifully maintained property offers approximately 2,000 sq. ft. of comfortable living space. The main floor features elegant hardwood flooring throughout and durable ceramic tiles in the kitchen. Enjoy cooking and entertaining in the updated kitchen, complete with quartz countertops, stylish backsplash, stainless steel appliances, and pot lights throughout. The spacious family room overlooks the kitchen perfect for hosting family gatherings and making lasting memories. Upstairs, you'll find four generous bedrooms and a convenient laundry room. Bathrooms have been tastefully updated for a contemporary feel. The unfinished basement offers endless potential to bring your own vision to life. Step outside to a fully interlocked backyard ideal for outdoor enjoyment. Dont miss your chance to own this incredible home it wont last long! (id:35762)
RE/MAX Ace Realty Inc.
896 Queen Street E
Toronto, Ontario
This clean, modern, and functional Japanese sushi restaurant is located on Queen Street East7-year renewal option available.approximately 8 to 9 feet high. The restaurant has a transferable LLBO (Liquor License) with avariety of restaurant concepts.area, and one parking spot is available behind the building. This space is well-suited for ain Toronto. It features an excellent layout with an open kitchen, bar, and an exhaust hood capacity of 50 guests indoors and 20 on the patio. A full basement includes a preparation area, and one parking spot is available behind the building. This space is well-suited for a variety of restaurant concepts. Rent is $9,915/month, including TMI and water. The current lease has 3 years remaining, with a 7-year renewal option available (id:35762)
RE/MAX Excel Realty Ltd.


