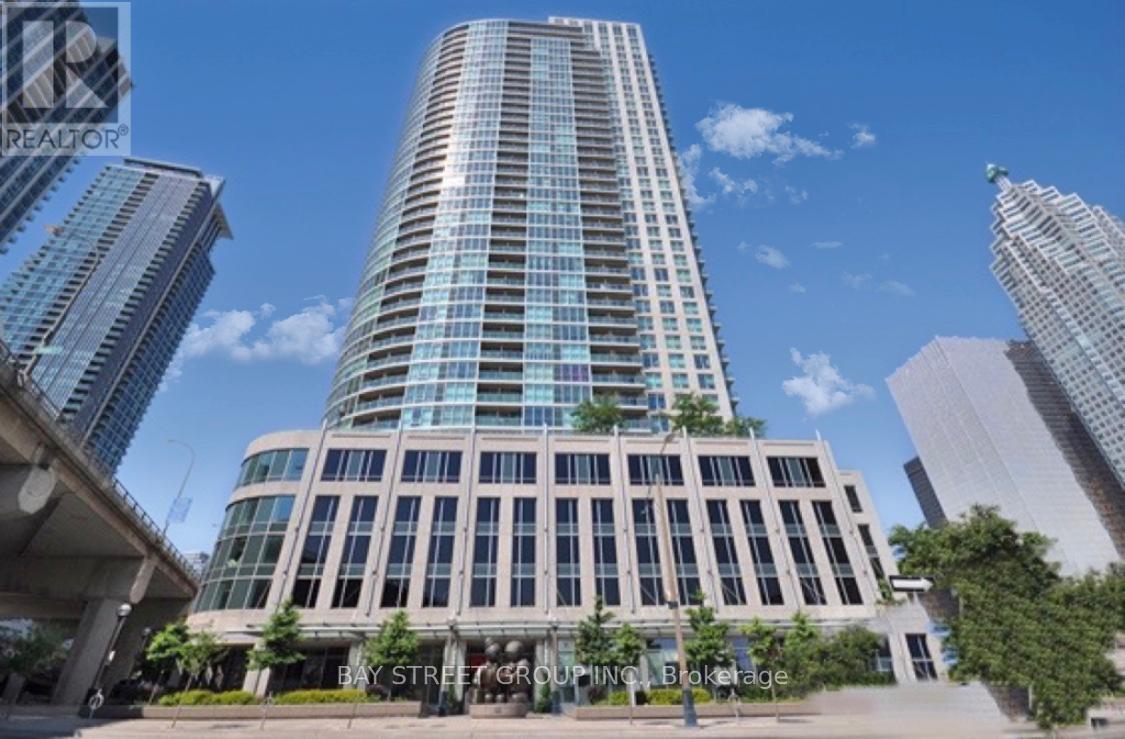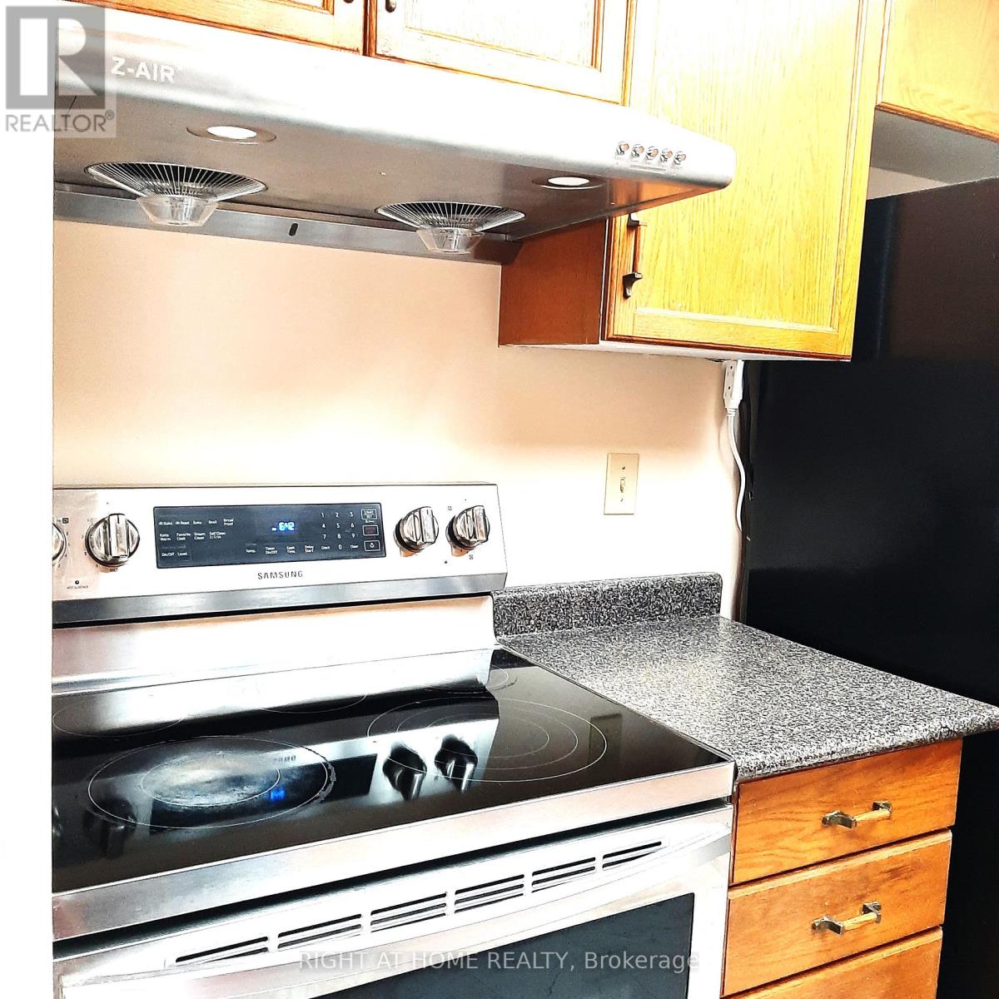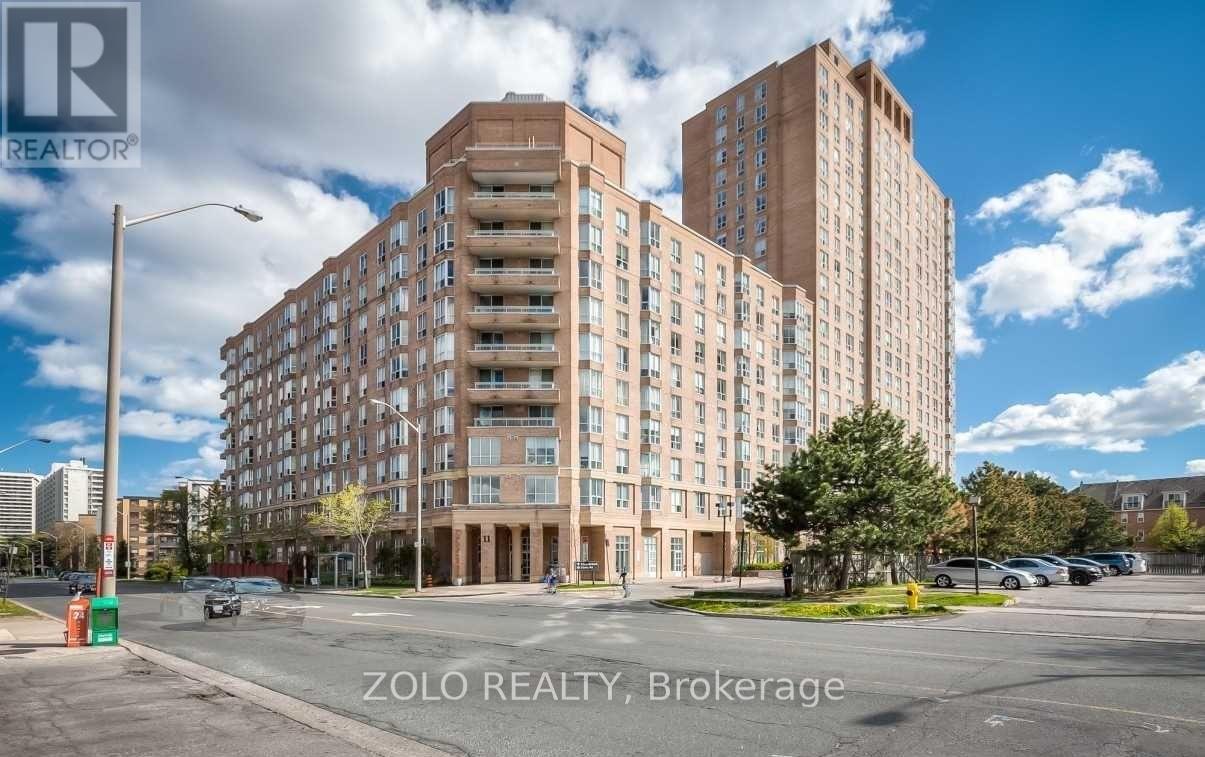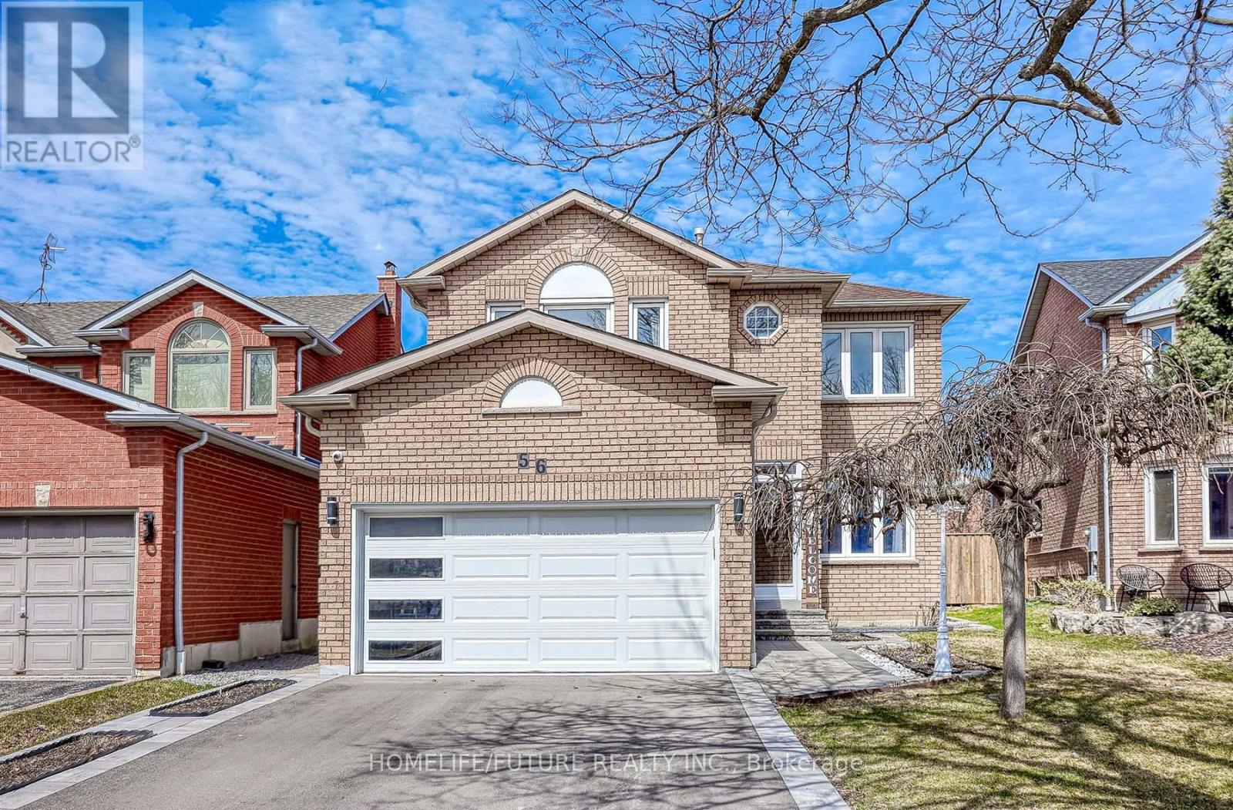501 - 393 King Street W
Toronto, Ontario
Discover the exquisite charm of this fully renovated residence, perfectly positioned on one of Downtown Toronto's most sought-after streets. Here, high-end craftsmanship effortlessly combines with contemporary elegance and practicality. Take in stunning views of the CN Tower while enjoying a custom-designed kitchen, featuring a spacious island that serves as the perfect spot for culinary creations and casual get-togethers. The modern bathroom captivates with its stylish finishes, and sleek flooring runs seamlessly throughout the entire unit. With premium doors, elegant handles, and top-of-the-line appliances, this home radiates sophistication and comfort at every corner and location. One underground tandem parking suits two large cars for $200/m. (id:35762)
Exp Realty
602 - 252 Church Street
Toronto, Ontario
This large west-facing corner unit features a smartly designed 1-bedroom + den layout with an open-concept living space. Situated in the vibrant core of Downtown Toronto at Church & Dundas. Enjoy laminate flooring and smooth ceilings throughout, along with a modern kitchen equipped with built-in appliances and a stylish backsplash.The den is a separate, enclosed room, perfect for use as a second bedroom or a home office. Unbeatable location just steps to the subway, University of Toronto, and Toronto Metropolitan University (Ryerson). Surrounded by top-rated restaurants, bars, Yorkville shopping, the Eaton Centre, Dundas Square [Sankofa Square], the Financial District, and every essential urban convenience. (id:35762)
Loyalty Real Estate
691 Lansdowne Avenue
Woodstock, Ontario
Welcome to a beautifully maintained and conveniently located condominium townhome in Woodstock. This bright and spacious 3 bedroom unit offers very ample livable space, large principal rooms, large windows, plus a walkout finished basement. Upstairs is a large master bedroom complete with corner gas fireplace, deck, & ensuite bath. The deck view is beautiful, private green space backing onto the Pittock Lake Conservation area & walking trails. Located minutes from shopping, parks, and schools, this is a rare opportunity to own a move-in-ready townhome. (id:35762)
Nu Stream Realty (Toronto) Inc.
7 Glenforest Road
Brampton, Ontario
Beautiful Home In A Family Oriented Neighborhood. Well Maintained. Close To Schools, Shopping Centers & Public Transit. Kitchen Extends To A Bright Solarium Which Includes Walk Out To A Gorgeous Deck & Yard. Property Includes A Finished Basement With Two Bedrooms & Separate Kitchen & Entrance. Basement Has Rental Potential With Income . Definitely A Must See!!! (id:35762)
Coldwell Banker Sun Realty
3502 - 18 Yonge Street
Toronto, Ontario
Live in the Heart of Downtown Toronto! Welcome to this spacious 1+Den, 2-bathroom suite. The den is perfect as a second bedroom or home office. Enjoy a kitchen with a convenient breakfast bar.This building offers premium amenities including an indoor pool, sauna, gym, and 24-hour concierge service. Unbeatable location: steps to Union Station, CN Tower, Scotiabank Arena, St. Lawrence Market, Harbourfront, Lake Ontario, and more. Easy access to the Gardiner Expressway. ***Virtual Tour Available, Be Sure to View Before Booking Your Showing! (id:35762)
Bay Street Group Inc.
1181 Carnegie Drive
Mississauga, Ontario
Luxury Executive 3-Bedroom Semi with just over 2500 S.F. of Living Space for Lease in Lakeview, Just East of Trendy Port Credit with Variety of Fine Dining and Amenities. Excellent quiet and Family Friendly location close to Park, Marina, Waterfront Trail and GO Station. Hardwood Floor and 9-ft Ceiling on Main Floor. Modern Open Concept Kitchen with Granite Counters. Huge Loft with 3-pc Bathroom on Third Floor perfect for Teenagers of the Family or use as the 4th Bedroom. Professionally Finished Basement with 3-pc Bathroom and windows perfect for use as Rec Room of Family Gatherings. Master Bedroom with 4-pc Ensuite and His/Her Separate Closets. Property can be rented as furnished as well. (id:35762)
Right At Home Realty
59 Crows Nest Lane
Clarington, Ontario
Fully furnished beautiful Detached Home with savings in hydro bills (solar panels installed) - for Lease by the Lake near Port Darlington, Bowmanville. Discover this stunning 3-bedroom, 2-bathroom plus a powder room, detached home in a prestigious master-planned lakefront community. Steps away from Lake Ontario, this fully furnished home is move-in ready. Key Features: **Solar panels - Enjoy huge savings on hydro **Over 2,000 sq. ft. of bright, welcoming living space **Stainless steel appliances & hardwood floors on the main level **Walk-out to yard & main-level laundry **Builder-finished basement with a 3-piece rough-in **Steps from Lake Ontario, scenic walking trails, parks, and beaches **Located in an ultra-modern, highly desirable community close to waterfront restaurants, shopping & historic downtown Bowmanville **Minutes to Hwy 401 & the future GO station** Enjoy lifestyle living at its finest with paved waterfront trails and stunning lakefront views. Nothing to do but move in! Book your showing today! (id:35762)
Right At Home Realty
2103-5 Greystone Walk Drive
Toronto, Ontario
UNIT # 2103. Available for viewing from May 18th. Some delay in reno works. Beautiful Bright & Spacious 2 Bedroom Suite In The Updated Tridel Gated Community with Stunning CN Tower Views. Enclosed solarium can be used as den or office or single bed room. Large balcony to enjoy summer sun. Walk To Grocery store & Shops. This Unit Features Laminate Floors Throughout (no carpet), Great Layout & Lots Of Storage, Ensuite Laundry & Vanity In Master Bedroom & Bathroom, 1 Parking Space. Amenities Includes An Indoor& Outdoor Pool, Sauna, Recreation Room, Tennis Courts, Exercise Room, 24 Hour Gatehouse Security, 15 min walk to Scarborough Go station. Additional Parking may be available for extra $ for added convenience. Large curtains and curtain rods are available at unit for use. (id:35762)
Right At Home Realty
1107 - 21 Overlea Boulevard Ne
Toronto, Ontario
Welcome to this stunning one-bedroom condo at Jockey Club on Overlea Blvd! Freshly painted throughout, this bright and spacious Unit. New windows installed to living room and bedroom, Brand new Lights, Fan/Vent in Washroom. rekeyed the condo unit with two brand new keys and upgraded fob. The bathroom shower head has been replaced for a contemporary feel. The monthly maintenance fee includes all utilities and common elements, offering hassle-free living. This building stands out in the area with its newly updated lobby, hallways, and amenities, including squash courts, a fully equipped fitness and weights room, a party room, BBQ area and more! Nicely renovated park/garden exclusively for the residents of the jockey club to enjoy, there is a special big room in lobby for billiards pool table, space for other pool games like table tennis, foozeball. 3 nearby Recreational Centres (Leaside Gardens Indoor Pool, Curling club, Tennis club, Jenner Jean community centre, Leaside Park that also has an outdoor pool Conveniently located near the DVP and surrounded by amenities like Costco, Tim Hortons, Food Basics, parks, schools, shopping, and places of worship. Plus, the upcoming Don Mills Light Rail Transit (LRT) adds even more value to this prime location. **EXTRAS** All Kitchen Appliances, ELFs, Washer/Dryer. The unit comes with one parking space and a locker near the exit- really convenient and super safe. (id:35762)
Zolo Realty
923 - 30 Shore Breeze Drive
Toronto, Ontario
Nestled in South Etobicokes lakeside community, this bright 2-bedroom, 1-bathroom condo offers a spacious layout perfect for professionals, families, and downsizers. Floor-to-ceiling windows and two balcony access points fill the space with natural light, while stunning Lake Ontario views create a serene atmosphere. Enjoy more living space than the average condo, with a seamless open-concept living and dining area. Steps from TTC and the future Park Lawn GO Station, with shopping, dining, and essentials nearby. Complete with parking and an owned locker, this move-in-ready suite is part of the award-winning Eau Du Soleil by Zeidler Architects. Luxury lakeside living awaits! (id:35762)
RE/MAX West Realty Inc.
20 Percy Rye Avenue
Markham, Ontario
End unit, double garage. 1-year new townhouse at the most desired neighborhood. Over 2150 sqft with 4 bedrooms. This property Locates on the uphill of the community. Gorgeous view from the loft, you can oversea all the houses in this community. Lots of upgrades: 9'feet ceiling, 200 AMPS, Ground floor bedroom with an upgraded bathroom. perfect for home office or as in-law unit. Upgraded quartz kitchen counter top, extra large, extended island, Rare offered servery in the kitchen, provided extra kitchen storage, kitchen cabinet soft closed, upgraded hood, upgraded two-tone cabinet, gas line option, pot-lights throughout the second floor living room. This townhouse has breakfast area + separated dining area! Spacious!! Upgraded master bathroom shower wall and floor, upgraded shower and tubs, upgraded frameless glass shower. All Upgraded vanity height. Upgraded spray foam insulation in garage. The entire garage is warm and the living room above the garage is warm during the winters for comfort living. Private roof top, and you will oversee the whole neighborhood at the roof top. Come and check it out, and you will be amazed.! Top-ranked schools, convenient to shops and grocery stores. (id:35762)
Homelife Landmark Realty Inc.
56 Ringwood Drive
Whitby, Ontario
Beautiful Move-In-Ready Home In One Of Whitby's Most Sought-After Rolling Acres Neighborhood.This Home Offers Over 2,500 Sq Ft + Finished Basement With More Living Space. Step Through The Enclosed Front Porch & Into A Large Foyer, Where You'll Find A Convenient Aundry Room W/Garage Access. A Separate Living & Dining Room Offers Spaces For Entertaining Family And Friends. Fully Updated Kitchen With Adjoining Eat-In Area Opens Via Sliding Doors To A Private Fenced Backyard. Large Great Room With A Fireplace And Large Windows Overlooking The Backyard. Hardwood Stairs And Flooring On Main Floor, With Engineered Hardwood Flooring Throughout Upstairs And 4 Large Bedrooms, Including A Primary Bedroom With A 5-Piece Ensuite And A Walk-In Closet. Three Other Bedrooms Offer Lots Of Space For The Whole Family. The Finished Basement Provides An Extra Living Area, Recreation Space, Cold Room & Kids Play Area. Interlocking In Front And Back Yard With A New Driveway, & No Side Walk To Provide Up To 6 Car Parking. Located Minutes From, Hwy 401, Schools, Parks & Shops/Restaurants. Upgrades (Interlock Front/Back, New Driveway, Side Fences, Gutter, Windows, Exterior Doors, A/C) (id:35762)
Homelife/future Realty Inc.












