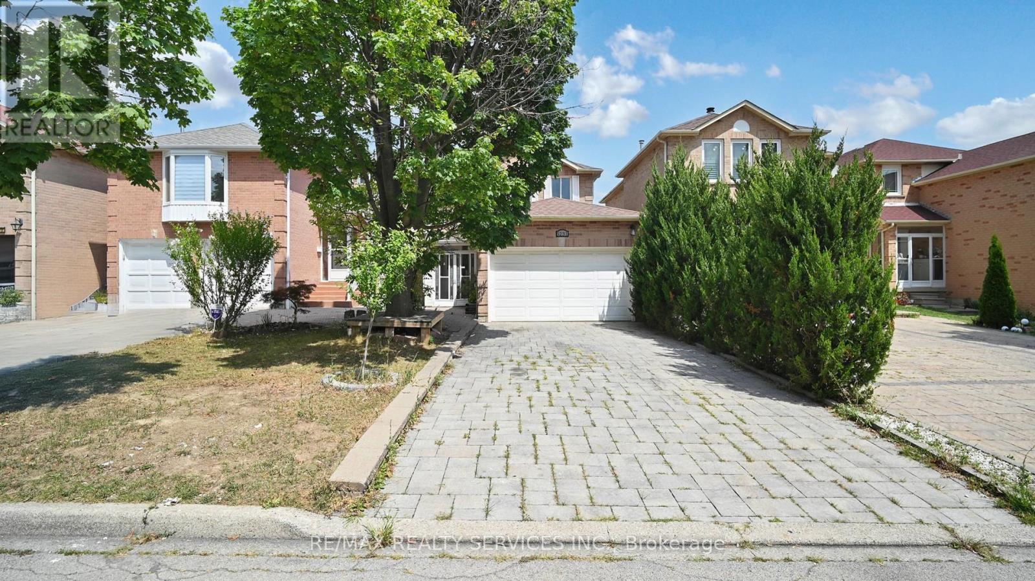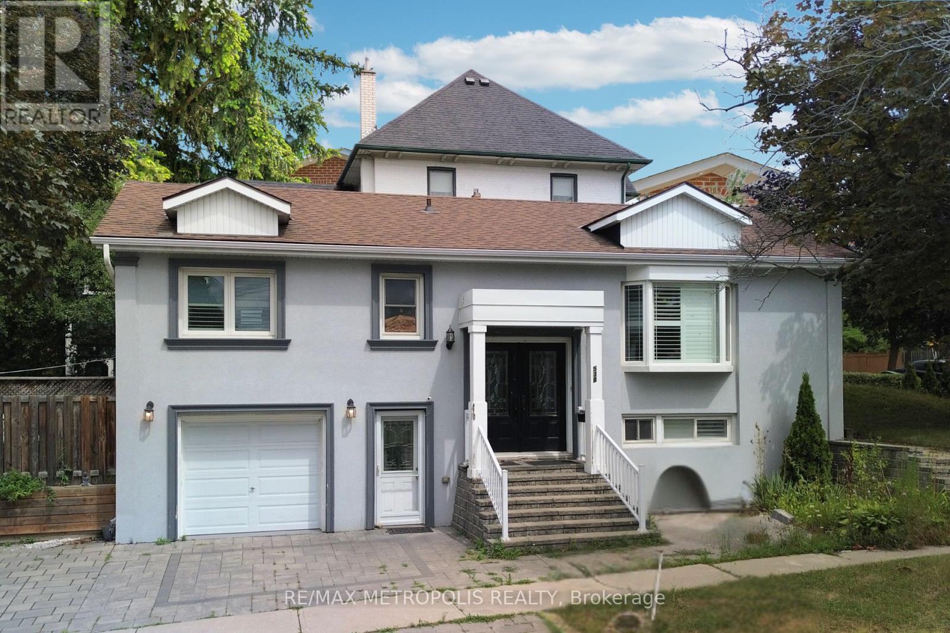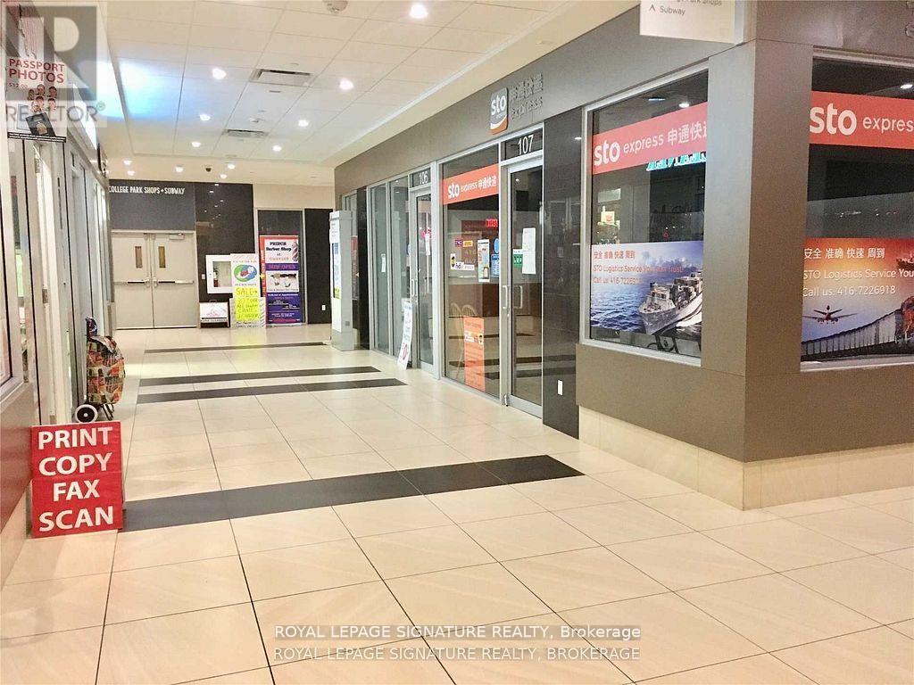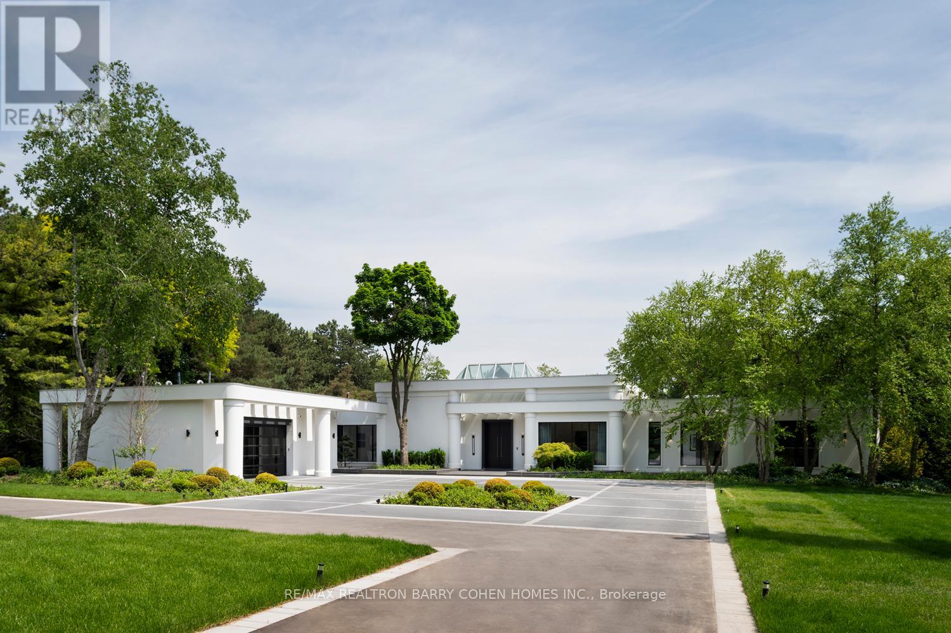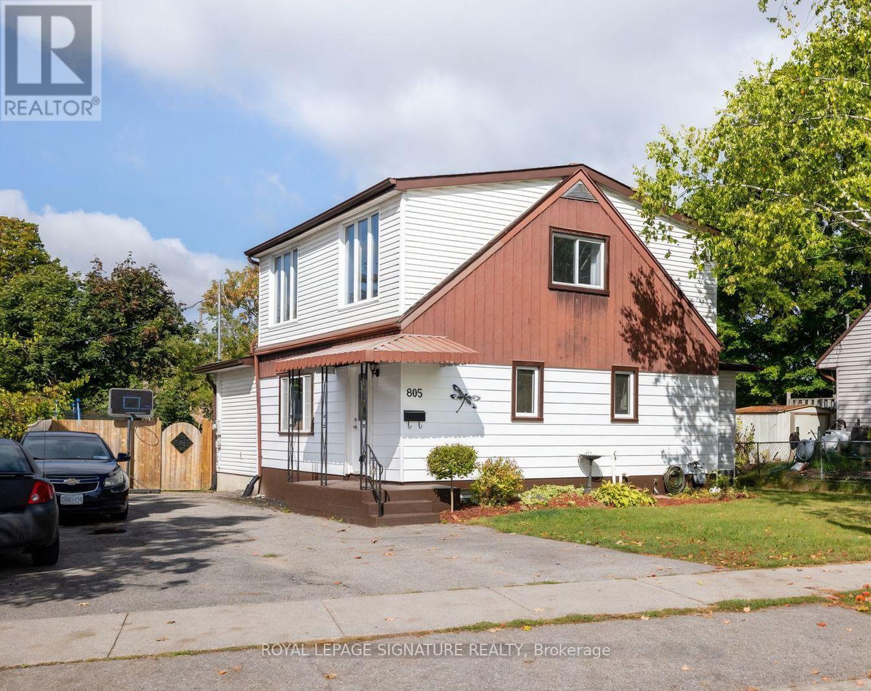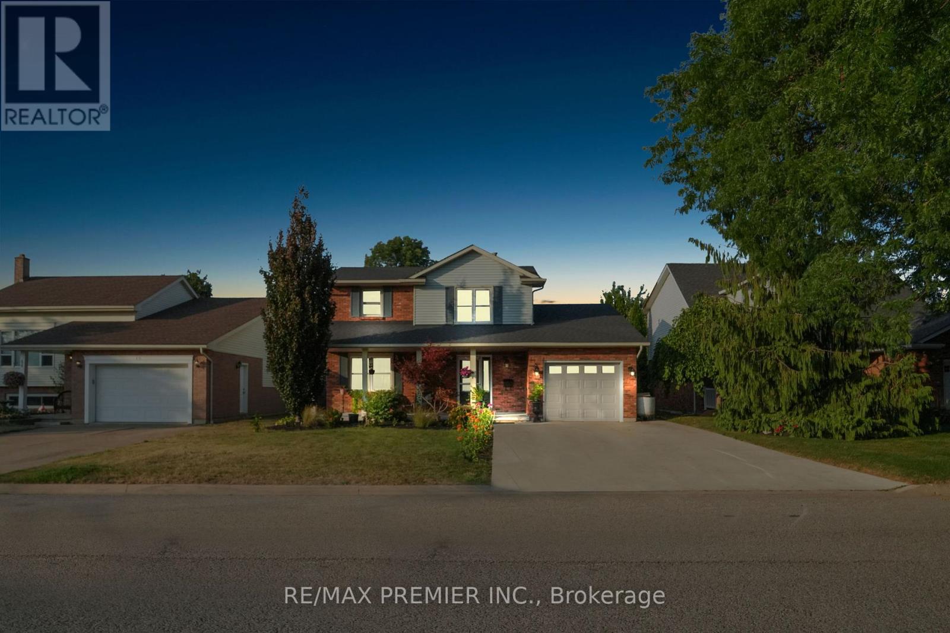2004 - 4295 Eglington Avenue W
Mississauga, Ontario
Bright Corner Unit 2 Bed, 2 Bath at 4295 Eglinton Ave W (Unit 2004), Mississauga Modern corner suite in the sought-after Kindred Condos at Erin Mills. This 2-bed, 2-bath layout offers floor-to-ceiling windows, an open-concept living/dining area, and a sleek kitchen with quartz countertops, stainless steel appliances, and ample cabinetry. The primary bedroom includes a private ensuite and generous closet space. Second bedroom is perfect for guests or a home office. Enjoy in-suite laundry, a private balcony, and underground parking.Residents have access to premium building amenities including 24-hour concierge, fitness centre, yoga studio, party room with terrace, co-working spaces, pet spa, and more. Prime location steps to Erin Mills Town Centre, Credit Valley Hospital, parks, top schools, public transit, and easy access to Highways 403, 401, and 407.Move-in ready a perfect blend of style, comfort, and convenience. (id:35762)
RE/MAX Icon Realty
5231 Astwell Avenue
Mississauga, Ontario
Beautifully Upgraded 4+1 Bedroom Home with a Finished Walkout Basement Apartment in Prime Family Neighbourhood! This bright and spacious home features a custom kitchen with stone countertops, smooth ceilings, pot lights, and crown mouldings, creating a stylish and inviting main floor with hardwood throughout. The fully finished basement apartment offers a separate walkout entrance, Located in a sought-after, family-oriented area close to top schools, parks, shopping, and transit, Highway 403, 401. This property combines comfort, and convenience. (id:35762)
RE/MAX Realty Services Inc.
Bsmt - 538 Bellamy Road N
Toronto, Ontario
Bright & Spacious 4 bedroom & 2 full bathroom lower unit available for rent. located in a quiet neighbourhood near UTSC, Centennial College, Hwy401, Schools & More! Great space for families, groups & students. Unit is large enough for two families/group to live together while have their own space. (id:35762)
RE/MAX Metropolis Realty
1616 - 386 Yonge Street
Toronto, Ontario
Bright & Spacious 2-Bed, 2-Bath Condo In Iconic Aura At College Park! This Beautifully Maintained Unit Features A Functional Split-Bedroom Layout With Floor-To-Ceiling Windows, Laminate Flooring Throughout, And A Bright North-Facing View From The Open Balcony. The Open-Concept Kitchen Includes A Centre Island And Has Been Freshly Painted For A Move-In Ready Feel. Enjoy Direct Indoor Access To College Subway Station And Underground Shopping. Steps To Dundas Square, Financial & Entertainment Districts, U Of T, TMU, Restaurants, And More. World-Class Amenities: 24-Hour Security, Expansive Gym, Rooftop Terrace, Party & Billiards Rooms, Guest Suites, And More! Includes 1 Parking Spot. (id:35762)
RE/MAX Condos Plus Corporation
106 - 384 Yonge Street
Toronto, Ontario
Corner Unit *Concourse Level *Best Located Unit *First Store On The Main Hallway To Subway *Residents To/From Subway Will Pass By This Unit *Approx 35,000 Sf Of Retail Spaces Under The 78 Storey Luxury Residential Condo Building *Set Up Your Business, Rent This Best Located Corner Spot & Secure The Low Rent *As Is Condition *Tenant Responsible For All Applications, Permits & Renovations *Mall Hours Opens 7 Days As Subway Hours *No Short Term *Minimum 1 Year Lease *Longer Lease Are All Welcome (id:35762)
Royal LePage Signature Realty
302 - 1050 Eastern Avenue
Toronto, Ontario
A Must See! One Bedroom + Media With Large Terrace Facing The Urban Forest And Pond. Feel Like You are Living At A Resort! Welcome To Suite 302 At Queen & Ashbridge Condominiums, Where The Vibrancy Of City Living Harmoniously Blends With The Serene Charm Of A Cottage Retreat. Nestled In the Heart of Toronto's Highly South-After Beaches Community, This One-Bedroom Pus Media Suite Boasts An Open-Concept Floor Plan And A Generously Sized Terrace Immersed In the Anticipated Urban Forest. Designed To Evoke the Ambiance of A Wooded Muskoka Hideaway, Residents Can Enjoy a Sloping Sun Deck, Wooden Boardwalks, A Sunken Fire Pit, And An Elevated Deck Overlooking A Tranquil Water Feature. Suite 302 Offers The Unique Experience Of Cottage Relaxation Without Sacrificing The Convenience Of City Living. Located In An Unbeatable Location, It is Close To Major Amenities Such as Parks, Schools, Transportation, And Notably, Woodbine Beach. Whether You're A Fitness Enthusiast Eager To Utilize The State-Of-The-Art Coast Club Or Wish To Experience Breathtaking Views of Toronto's Skyline In the Building's Sky Club, Suite 302 IS More Than Just A Residence-It's A Distinctive Lifestyle Awaiting Your Embrace. Offsite Green P Parking Is Close To Building (id:35762)
Royal LePage Your Community Realty
45 Park Lane Circle
Toronto, Ontario
Welcome To An Exceptional Private Gated Modern Estate, Extensively And Exquisitely Remodeled In 2024 And Nestled Within The Iconic Bridle Path Neighborhood. Sprawling Across 3 Acres And Boasting A 300-Foot Wide Frontage, This LA-Style Estate Offers An Unparalleled Level Of Sophistication With 17,000 Square Feet Of Living Space. Designed And Constructed By Tina Barooti/Tiarch Architect, Recipient Of The American Canadian Property Awards, This Residence Epitomizes Luxury Living. Enjoy The Epitome Of Outdoor Recreation With A Private Tennis Court, A Swimming Pool, And A Jacuzzi. The Ultra-Premium Concrete, Steel, Glass, And Stone Build Is Adorned With Skylights Featuring Shades, Illuminating The Space With Natural Light And Highlighting Magnificent Architectural Embellishments. Additional Amenities Include Glass Elevators, A Theatre Room, A Fully Equipped Gym, A Spa With A Steam Room, A Bar, And A Wine Cellar. The Estate Features Engineered Hardwood Imported From Europe. Practical Luxury Meets Timeless Elegance With A Heated Driveway And Impeccable Finishes Throughout The Property. (id:35762)
RE/MAX Realtron Barry Cohen Homes Inc.
805 Morphet Avenue
Peterborough South, Ontario
Turnkey, professionally managed student rental property at an 8% cap rate. Perfect for first time investors or for experienced investors looking to add to their portfolio. The property has been recently updated to 10 Bedrooms, 3 Bathrooms, 2 Kitchens and includes 3 Parking Spots.Located in a quiet family neighbourhood, right across the street from the Otonabee River at Lock 19 of the historic Trent-Severn Waterway. Financials are available by request. (id:35762)
Royal LePage Signature Realty
266 Millstone Street
Kitchener, Ontario
Welcome to this beautifully designed Mattamy-built detached home, KEY JUST RECEIVED! located in one of Kitchener's desirable family-friendly communities ** , this Brand New Home Boasts4-bedroom, 3-bathroom residence, loaded with premium upgrades *a $25, 000 upgrade* and offers the perfect combination of elegance, comfort, and functionality ** From the impressive the double-car garage and charming curb appeal, every detail has been thoughtfully considered ** Step inside through Double door Entry into a bright, open-concept ** Main floor featuring 9-footceilings and engineered hardwood flooring ** The Bright and Spacious kitchen is the heart of the home, boasting granite countertops, upgraded cabinetry, modern fixtures, and ample space for family cooking and entertaining ** The living room features a cozy fireplace, creating a warm, inviting setting, the dining area offers a walkout with serene views of the backyard ideal for everyday meals. Upper level the spacious primary bedroom offers a private retreat with a walk-in closet and a luxurious ensuite bath ** Three additional generously sized bedrooms share a modern 4-piece bathroom ** A separate laundry room on the second level adds everyday convenience ** The unfinished basement is a blank canvas, ready to be transformed into your dream rec room, home gym, or additional living space ** Located in the sought-after Trussler community ** Close to top-rated schools, parks, trails, and all amenities ** Commuters will appreciate quick access to major highways and transit ** This is more than just a house its the lifestyle you've been waiting for ** Must See Property (id:35762)
Royal LePage Real Estate Services Ltd.
12 The Meadows
St. Catharines, Ontario
Perfectly situated just steps from a school in one of St. Catharines most welcoming neighbourhoods, this 3+1 bedroom, 3-bath home offers the space, comfort, and lifestyle you've been searching for. Tucked away on a quiet cul-de-sac, you'll enjoy peace and privacy while still being minutes from shopping, parks, Port Dalhousie, and highway access. Inside, a bright, open-concept main floor awaits, featuring a grand formal living/dining room that flows effortlessly into the large eat-in kitchen. Vaulted ceilings, a skylight, granite counters, and ample cabinetry make this kitchen a chefs dream. Sliding doors lead to a covered deck with hot tub, gas BBQ hookup, and a fully fenced backyard your own private retreat. The cozy main-floor family room with gas fireplace, convenient laundry, and direct garage access add everyday ease. Upstairs, the spacious primary bedroom easily accommodates a king-size bed and offers ensuite privilege. The finished basement expands your living space with a large rec room, fourth bedroom, and full bath, ideal for extended family or guests. Updates include a newer roof, professional landscaping with sprinkler system and night lighting, concrete double driveway, and more. With plenty of storage, a flexible floor plan, and a location that blends community warmth with urban convenience, this home is move-in ready and brimming with possibilities. If you've been waiting for the perfect mix of location, space, and charm this is it. (id:35762)
RE/MAX Premier Inc.
37 - 54 Green Valley Drive
Kitchener, Ontario
Welcome to 37-54 Green Valley Drive A Stylish & Spacious End-Unit Townhome in the Heart of Tall Pines. Tucked away in the sought-after Pioneer Park/Doon neighbourhood, this beautifully maintained multi-level end-unit townhome delivers comfort, style, and versatility all under one roof. Featuring 3 bedrooms, 3 bathrooms, and 2 parking spaces (garage + driveway), it's the perfect fit for professionals, families, and savvy investors alike. Step inside to a bright and welcoming foyer, with a freshly painted interior that sets the stage for the thoughtfully designed layout. The main floor offers an open-concept living and dining area, drenched in natural light, with a walkout to a private deck perfect for morning coffee, weekend BBQs, or relaxing after a long day. The kitchen offers plenty of storage and counter space, while the convenient main-floor laundry and 2-piece powder room add everyday practicality. Up just a few steps, you'll find two generously sized bedrooms and a stylish 4-piece bath. One bedroom even features a custom built-in office nook ideal for remote work or after-school study time. The private upper-level primary suite is a true retreat with a spacious walk-in closet and peaceful separation from the rest of the home. But the real bonus? The finished walk-out basement with its own 3-piece bathroom and a separate entry to the backyard. Currently set up as a fourth bedroom with a kitchenette, it offers incredible flexibility and the potential for rental income, an in-law suite, or your own personal home gym, office, or guest quarters. Move-in ready and ideally located just minutes from Conestoga College, with easy access to the 401 and a wide array of amenities, including shopping, dining, library, parks, walking trails, and public transit. Whether you're upsizing, downsizing, or looking for a smart investment, this charming end-unit townhome offers a winning combination of space, style, and location. Don't miss out, book your private showing today! (id:35762)
RE/MAX Icon Realty
Lower - 1494 King Street W
Toronto, Ontario
Welcome home to this light filled fully open concept renovated spacious two bedroom lower suite located on King Street in prime south Parkdale/Roncesvalles Neighborhood. The renovated kitchen includes 4 appliances, peninsula island, stone counters and backsplash, under-cabinet lighting and double sink. Ceiling fans, washer/dryer plus double vanity, wall mounted toilet and shower with glass door. Primary bedroom has walkout to a fully fenced backyard. Bedrooms feature custom-built closets with mirrored sliding doors plus walk-out to large patio & garden. 8' ceilings, tile floors and custom blinds. TTC right outside your door. Don't miss your chance to live in the Centre of it all! (id:35762)
Royal LePage Signature Realty


