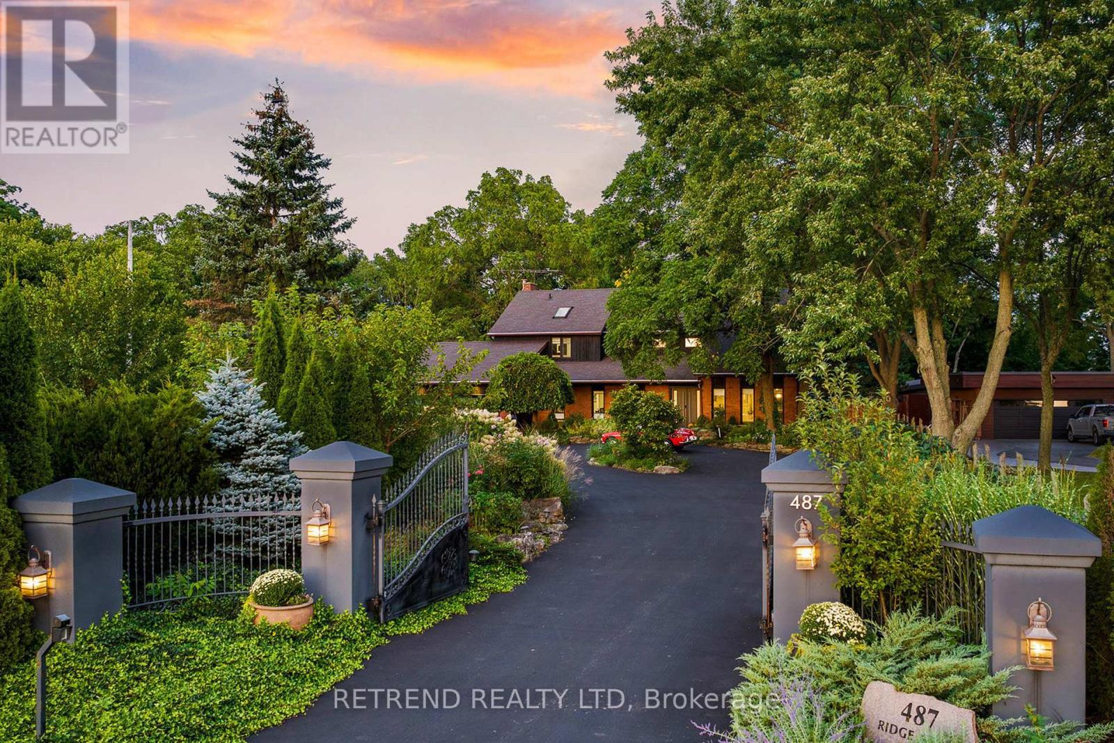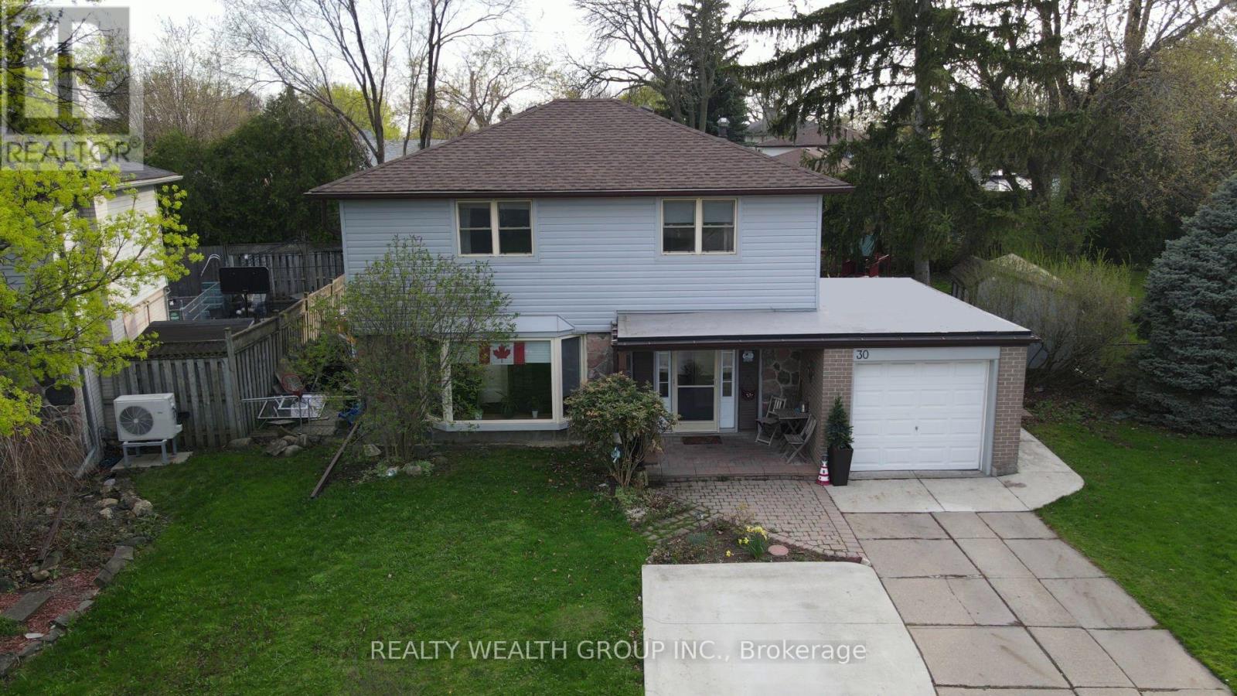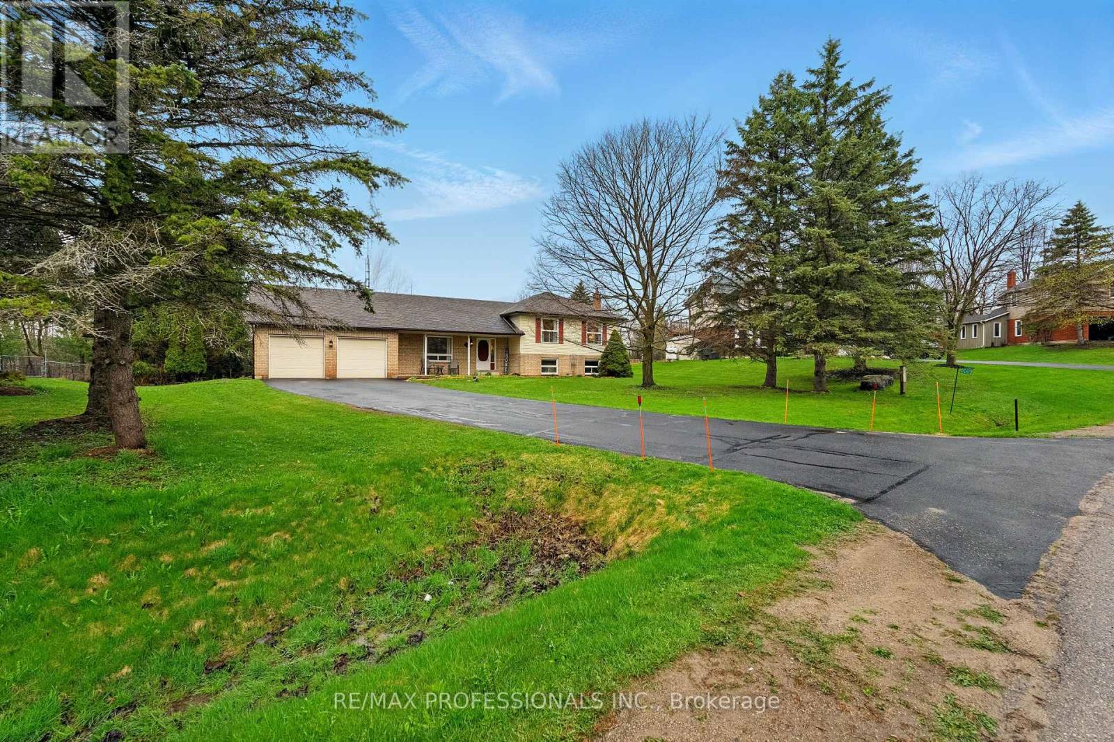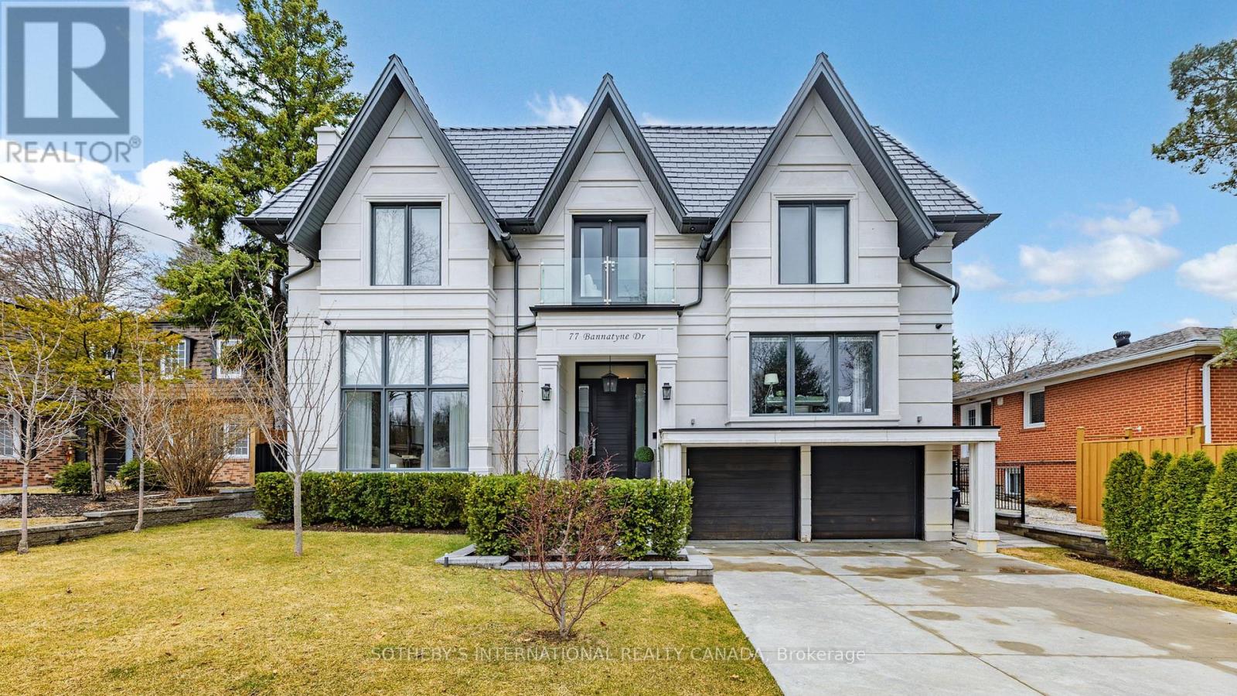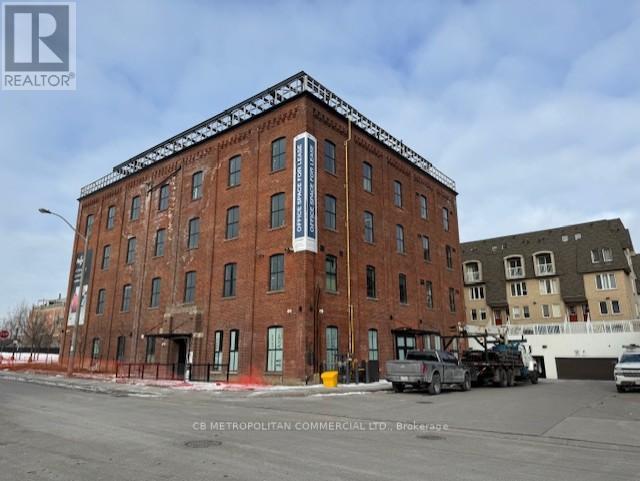902 - 38 Monte Kwinter Court
Toronto, Ontario
Introducing an exceptional opportunity to own a stunning condo in Toronto's sought-after Clanton Park neighborhood. Developed by Metropia, this contemporary 1-bedroom, 1-bathroom suite embodies modern living at its finest. Step inside to discover an open-concept layout designed to maximize space and comfort, featuring a sleek living, dining, and kitchen area. Its the location that truly sets this condo apart. Imagine being just 50 steps away from Wilson Subway Station, making commuting a breeze. You're only one stop from the vibrant Yorkdale Mall, and minutes away from Toronto's top universities, including the University of Toronto and York University. With quick access to Highway 401 and a variety of shops and bus stops nearby, convenience is at your doorstep. Enjoy top-notch amenities right within the building such Child Care Facility, free high speed internet and convenient Pay parking in the underground area of the building. **EXTRAS** Enjoy The Rocket Condos added amenities including 24-hour Concierge, a stylish Party Room, a well-equipped Fitness Centre, a Comfortable Lounge, Game Room, Media Room and a BBQ area perfect for summer gatherings. (id:35762)
Harvey Kalles Real Estate Ltd.
487 Ridge Road E
Grimsby, Ontario
This newly renovated home features a 17' vaulted living room, 3 bedrooms, 1 office, and a modern triple-insulated garage with double entry doors. The kitchen boasts glossy white cabinets, quartz countertops, a waterfall island, and built-in appliances. The primary suite includes a modern soaker tub, waterfall shower, floating vanity, and walk-in closet. The house is equipped with an energy-efficient heat pump, Tesla charger, and Starlink internet. The gated (manual) property offers ample parking, a stone patio with pergola, a rear deck with garden views, and a gazebo-perfect for outdoor relaxation or entertaining. Additional features include a water filter, UV sterilization system, and a water softener for clean, worry-free living. This 1-acre retreat backs onto the serene Niagara Escarpment and Bruce Trail, offering a peaceful and private escape into nature. As a bonus, a neighbouring field across the road is reportedly being developed into a vineyard-plans to be confirmed-but it may further enhance the areas beauty and appeal. Imagine waking up in your own private oasis, with the charm of Tuscany or Napa Valley right outside your door-where you can unwind, entertain, and savour the lifestyle. Don't miss this rare opportunity to own a truly special home. (id:35762)
Retrend Realty Ltd
30 Allendale Road
Brampton, Ontario
Welcome to this well maintained 4-bedroom detached home, situated on a spacious pie-shaped lot. This home features a generously-sized living room, a separate dining room, and a well-appointed kitchen located at the back of the home for easy supervision of the kids. The entertainment-ready back deck is perfect for hosting gatherings. The home also includes a professional office with separate access from the backyard allocating two thirds of the garage, ideal for remote work. 4 Car parking. Dont miss out on this incredible opportunity! Upgrades include, Newer Furnace and A/C, New Siding 2020, Roof 2018, newer concrete on drive 2018 (id:35762)
Realty Wealth Group Inc.
9 Sandalwood Drive
Erin, Ontario
***SEE VIRTUAL TOUR!!! Welcome to Country Living in Erin! Located at Trafalgar Rd & 32nd Sideroad, this charming 3-level side split sits on just over 1 acre in the quaint hamlet of Ballinafad - perfectly positioned between Erin and Halton Hills and just minutes to Georgetown, Erin, and Guelph. This spacious home featuring approximately 2000sf of finished living space features 3 large bedrooms plus a 4th bedroom/office in the lower level. The pie-shaped lot backs onto trees with no neighbours behind, offering privacy surrounded by nature and wildlife. A double-car garage plus a double-wide driveway fits up to 8 additional vehicles, ideal for families or hobbyists. Inside, you'll find fresh paint (2025), new laminate flooring (2022) on the main and upper levels, and brand new broadloom (2025) in the lower-level Family Room and 4th Bedroom. Large windows throughout flood the home with natural light. Walk out from the Dining Room to a massive 40' x 15' deck with a gazebo perfect for outdoor dining and entertaining. The backyard features a fire pit area, two swing sets, wood storage, and a fenced garden, perfect for growing your own vegetables. The second level offers a Primary Retreat with a 3-piece ensuite and walkout to a private elevated deck, plus 2 more generously sized bedrooms and a bright 4-piece bathroom. The lower-level Family Room features tall ceilings, above-ground windows, and a cozy woodstove with a brick hearth, perfect for cool evenings. The 4th bedroom can easily serve as a guest room or home office. Additional features include a laundry room, furnace space, and a large 23' x 24' crawl space with ample storage height. Enjoy the serenity of country life without sacrificing city convenience. This property has it all: space, comfort, privacy, and accessibility. Be sure to see the picture slide that shows ALL of the many recent upgrades and features. See why you'll want to call this home. Don't miss out! (id:35762)
RE/MAX Professionals Inc.
126 October Lane
Aurora, Ontario
Stunning, fully upgraded semi in the prestigious Aurora Grove! This immaculate home features an open-concept main floor with hardwood floors, a gourmet kitchen with stone countertops, a custom backsplash, stainless steel appliances, and a walkout to a covered backyard oasis complete with a deck and flagstone patio. The expansive mid-level family room offers the perfect space for relaxation or a stylish home office. located near shopping centers, top-rated schools, walking trails and parks, and quick access to Highway 404. A must-see! (id:35762)
Century 21 Heritage Group Ltd.
77 Bannatyne Drive
Toronto, Ontario
Welcome Home to an Extraordinary Custom-Built Home, where Modern Design meets Timeless Elegance. Spanning approximately 6,550 sq. ft. of Meticulously Finished Luxury Living space, this Home showcases Imported Stones (Marble, Quartz, Porcelain) rich Hardwood Flooring, and over $550,000 invested in additional Upgrades, creating an unparalleled living experience. Step through into the Grand Front Entrance into a space defined by Soaring Ceilings and Light-Filled Interiors. This Gourmet Chefs Kitchen is a Masterpiece, featuring High End Miele Appliances and seamlessly flowing into a Sunlit Breakfast area and an Expansive Family Room both offering Breathtaking Views of the Lushly Landscaped Backyard and Resort-Style Elevated Heated Swimming Pool. A Separate Butlers Pantry ensures Effortless Entertaining. Designed for Ultimate Comfort and Convenience, this Home Features a Private Elevator for Seamless Access across all levels. The Primary Suite is a True Sanctuary, Boasting His & Hers Closets and a Large Lavish Ensuite Designed for Pure Indulgence. The Fully Finished Basement is an Entertainers Dream, Complete with a State-Of-The-Art theatre room, separate gym, spacious recreation area, wet bar, and a walk-up to the backyard oasis with Wheelchair Access to the Breakfast Are. This is not just a home its an Architectural Statement, Meticulously Crafted for those who Appreciate the Finest Details. A Rare Opportunity to Own a Modern Gem in an Convenient setting. Don't Miss This Chance to Experience True Luxury Living in Mid Town Toronto Close to Many Major Amenities, Schools, Parks! (Shoppers, Longos, LCBO, Banks, Gas Station, Tim Hortons and much more...) (id:35762)
Sotheby's International Realty Canada
2c - 30 Powerhouse Street
Toronto, Ontario
2nd floor Historical GE Offices, open concept with 12 ft clear ceilings , south windows, polished concrete/carpet floors and Covered parking lot 1 x $175 per month (id:35762)
Cb Metropolitan Commercial Ltd.
Main - 63 Burnaby Boulevard
Toronto, Ontario
Bright & Spacious Main Floor Unit for Lease! Welcome to this well-maintained duplex in a highlyconvenient neighborhood! This bright and spacious main floor unit features 2 bedrooms, a fullkitchen, and comfortable living spaceperfect for couples, small families, or professionals.Located near TTC transit (bus & subway), major highways, shopping, schools, and more. With a 75Walk Score, everything you need is just steps away. 1 parking spot included. AAA location withstrong appealdont miss your chance to live in a sought-after area with easy access toeverything! (id:35762)
Century 21 Atria Realty Inc.
2nd Flr - 63 Burnaby Boulevard
Toronto, Ontario
Welcome to this well-maintained duplex in a highly desirable neighborhood! This bright and spacious second-floor unit offers 2 bedrooms, a full kitchen, and a comfortable living area ideal for professionals, couples, or small families. Enjoy the convenience of being close to TTC transit (bus & subway), major highways, shopping, schools, and more. With a 75 Walk Score, everyday essentials are just steps away. 1 parking spot included. Located in ahigh-demand area with great amenities don't miss this opportunity to lease a fantastic unit in a prime location! (id:35762)
Century 21 Atria Realty Inc.
2665 Jane Street
Toronto, Ontario
Jane Street + potential drive-through food & beverage use! Bustling commercial corridor with a strong local presence. This versatile space is approved for 30 seats inside plus extra patio seating, and permitted for popular food uses including but not limited to bubble tea, pho, bánh mì, and desserts. Kitchen and exhaust are not installed but permitted. Theres substantial foot traffic, supported by a dense residential population and numerous local businesses. The property's layout and location present a unique opportunity to establish a drive-through facility, catering to the area's high demand for convenient service options. Its accessibility and visibility make it all the more desirable. Current base rent $3797.50 + TMI and HST, with a lease 10 year lease. *Prospective buyers are encouraged to conduct due diligence regarding zoning regulations and to consult with city planning authorities to confirm the feasibility of intended business uses.* (id:35762)
Century 21 Atria Realty Inc.
1407 - 60 Queen Street E
Toronto, Ontario
CONSTRUCTION HAS STARTED! Tridel's Queen Church building is a 57-storey sharp looking condo residence located in downtown premium location that offers unparalleled convenience, remarkable amenities, modern finishes, and flexible open-concept layouts. Near perfect transit and walk scores. Large co-work spaces, BBQ area, party room. 2K Design, 2 bedrooms with 2 washrooms, approx. 726 sqft. as per builder's plan. Occupancy Summer 2028. (id:35762)
Del Realty Incorporated
3015 - 7895 Jane Street
Vaughan, Ontario
Introducing your next home sweet home an elegantly appointed two-bedroom, two-bathroom condo where modern comfort meets convenience. Nestled in the fresh and vibrant Transit City 5 community, this chic residence spans 750 sqft of optimally utilized space, ensuring every inch invites relaxation and joy. Step through the door to find an open concept oasis, where the living area is drenched in natural light from large windows that also grant a scenic view of the bustling cityscape. The living space flows seamlessly into a designer kitchen, where functionality meets fashion. High-end appliances, a stylish backsplash, and expansive countertops make meal prep a pleasure rather than a chore. Both bedrooms are sanctuaries of tranquility, featuring generous closet space and welcoming natural light, perfect for both resting and rejuvenating. The bathrooms echo the condos modern ethos, adorned with contemporary fittings that stand out subtly yet stylishly. Includes 1 Parking, 1 Locker!! Living here means enjoying more than just a gorgeous condo. A cache of amenities enhances your lifestyle - from a serene yoga space and fully-equipped gym to a technology lounge and barbecue areas, all designed to cater to your leisure and wellness.Transportation is a breeze with Smart Centres Bus Terminal just steps away. Embrace the culture of the area with local attractions like the Michael G. Boyer Woodlot for nature lovers, and Rutherford train station for easy commutes. Every essential is within reach, including Longo's Weston for your grocery needs and Father Bressani Catholic High School just a stones throwaway.Discover the blend of functionality, style, and convenience. Dive into this pristine property and schedule your viewing to experience firsthand - where every day feels like a walkthrough of your future memories. (id:35762)
Property.ca Inc.


