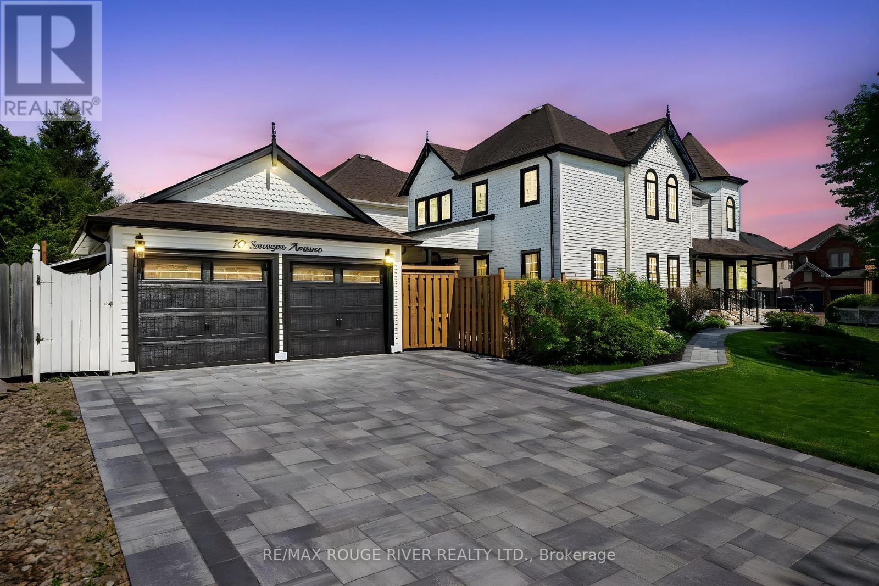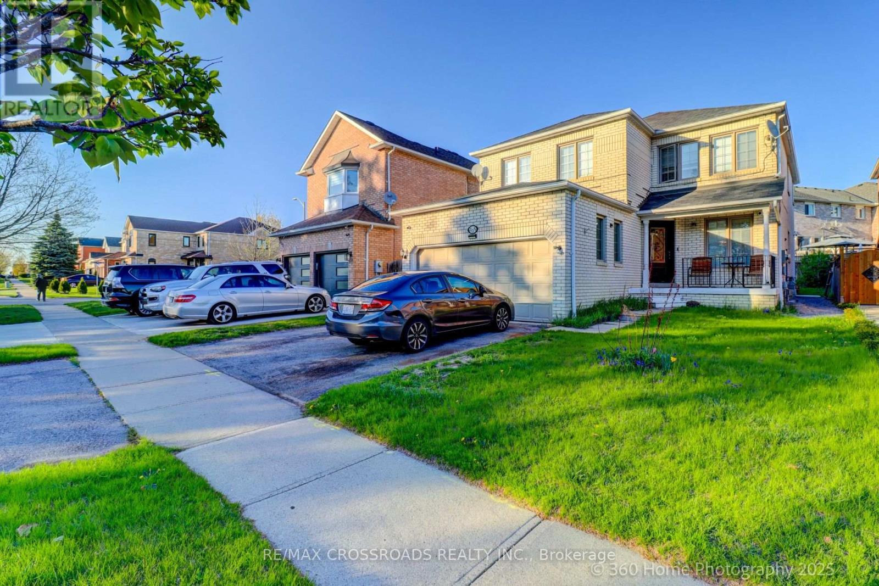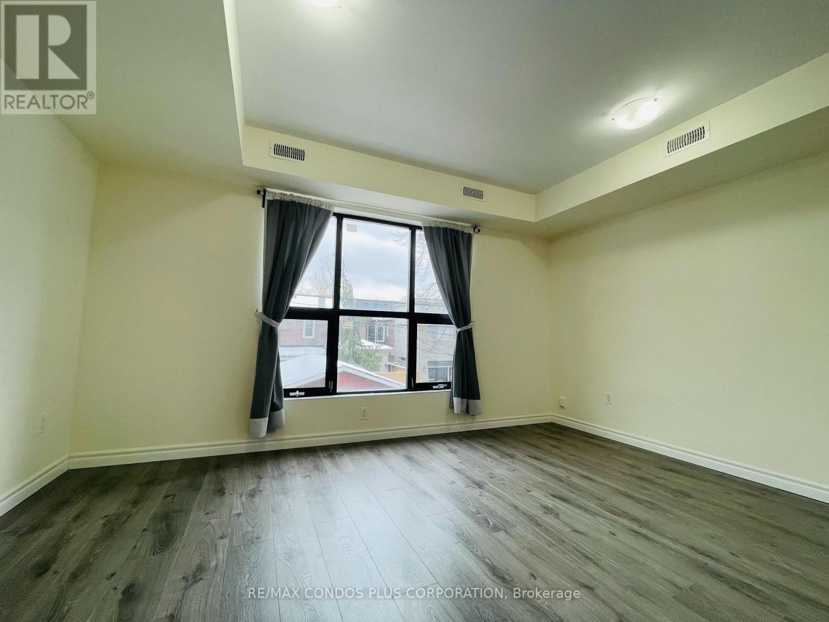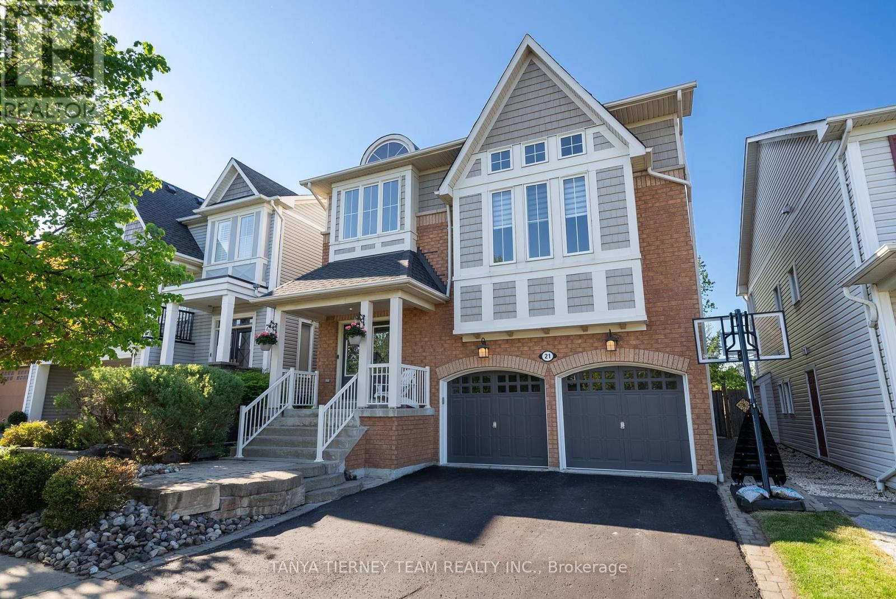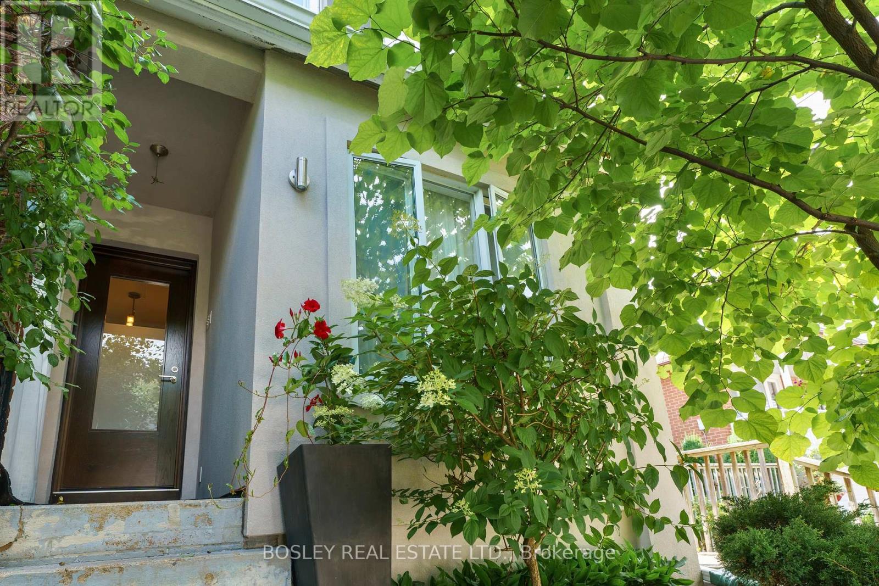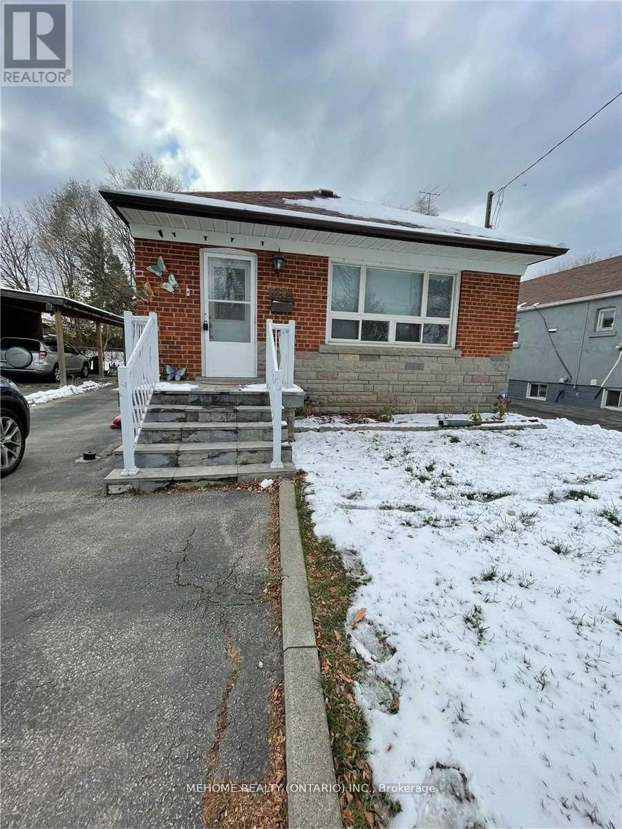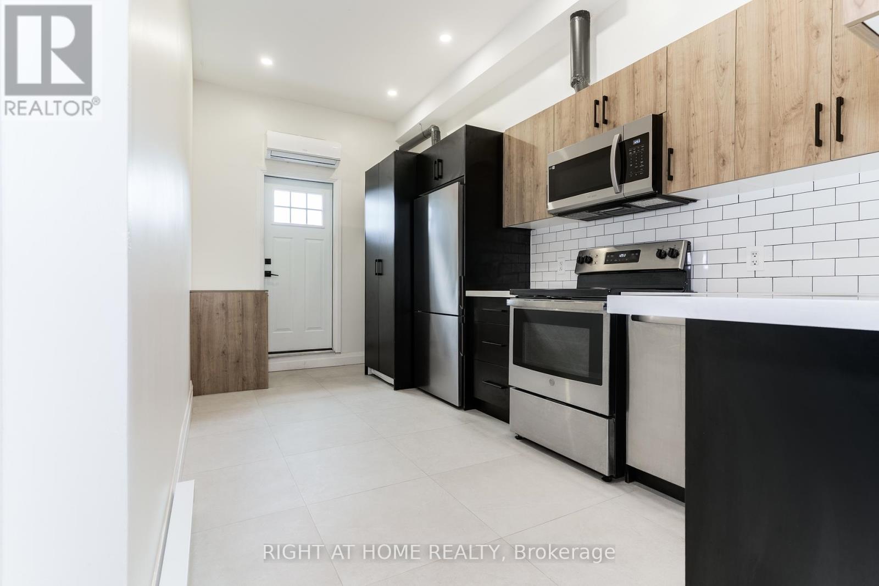10 Sawyer Avenue
Whitby, Ontario
This Brooklin Beauty is calling your name. Just steps from historic Brooklin Village, this fully renovated 4+1 bedroom, 4 bathroom detached home offers nearly 4,500 sq ft of elegant, turnkey living with a separate double garage. A charming wraparound covered porch and beautifully curated finishes throughout set the tone for this exceptional home. At the heart of the main floor is a chefs dream kitchen featuring top-of-the-line appliances, including a 48" gas stove, a large center island with waterfall quartz countertops, matching quartz backsplash, and a hidden walk-in pantry perfect for keeping small appliances neatly tucked away. From the kitchen, step out to a fully covered deck complete with a hot tub ideal for year-round entertaining or relaxing in comfort. The open-concept layout is perfect for memorable family gatherings or hosting friends. Sophisticated touches include a grand white oak staircase, fluted cabinetry with wine display, and a sleek custom glass-enclosed office. Upstairs, the spacious primary suite is your private retreat, complete with an electric fireplace, a large custom walk-in closet room, and a luxurious 5-piece ensuite featuring dual vanities, a soaking tub, and a glass-enclosed shower. The finished basement offers in-law suite potential with a massive rec room, beautiful wet bar, additional bedroom, and plenty of space for movie nights or game-day hosting. Great schools are within walking distance, and its a commuters dream just minutes from the now-free eastern portion of Highway 407, offering easy access to both the city and cottage country. A rare gem in one of Brooklin's most desirable neighborhoods this home is truly a must-see! (id:35762)
RE/MAX Rouge River Realty Ltd.
Bsmt - 305 Old Harwood Avenue
Ajax, Ontario
Location! Location, Location, 2 Bedrooms Basement apartment for lease, large rooms, separate laundry, separate Hydro meter, private entrance parking, new basement apartment never lived in. Close to 401, schools, shopping centre, shopping mall, churches, restaurant, public transportation, and all other amenities, hospital. (id:35762)
RE/MAX Crossroads Realty Inc.
2b - 721 Danforth Avenue
Toronto, Ontario
Live In The Heart Of The Vibrant Danforth Community! This 1-Bedroom + Den Unit Offers A Spacious Layout, With The Den Functioning As A Second Bedroom. Featuring Modern Designer Finishes, Sleek Laminate Flooring Throughout, And A Contemporary Kitchen. Enjoy The Convenience Of 1.5 Bathrooms And An Ensuite Washer & Dryer. Just Steps From Pape Subway Station, This Unit Provides Easy Access To All The Amenities, Shops, And Restaurants Riverdale Has To Offer! (id:35762)
RE/MAX Condos Plus Corporation
21 Eastgate Circle
Whitby, Ontario
Welcome to 21 Eastgate Circle! This fabulous all brick family home is nestled on a private treed pie shaped lot in family friendly Brooklin! Open concept main floor plan featuring gleaming hardwood floors, pot lighting, custom blinds & the list goes on. Designed with entertaining in mind with the elegant formal dining room that leads through to the family room with cozy gas fireplace with custom stone surround, built-in shelves & bay window with treed ravine views. Gourmet kitchen boasting quartz counters, breakfast bar, subway backsplash, large pantry & stainless steel appliances including gas stove. Spacious breakfast area with garden door walk-out to a deck, interlocking patio, gardens, maintenance free artificial turf lawn & scenic views. impressive great room with soaring cathedral ceilings & palladium window with built-in window seat. Upstairs offers 3 generous bedrooms including the primary retreat with walk-in closet organizers & 4pc spa like ensuite with relaxing soaker tub. Additional living space can be found in the fully finished basement with amazing above grade windows & ample storage space! Steps to schools, parks, rec centre, downtown Brooklin shops & easy hwy 407/412 access for commuters! Updates include roof 2021, furnace/humidifier 2024 & freshly painted throughout! 2022! (id:35762)
Tanya Tierney Team Realty Inc.
A - 108 Gledhill Avenue
Toronto, Ontario
Discover This Bright And Stylish Second-Level Loft-Style Apartment Nestled On A Quiet Residential Street. Thoughtfully Renovated With A Minimalist And Functional Design, It Features Premium Appliances, Ample Storage, Ensuite Laundry, And A Versatile Office/Media Nook. Just Steps From Woodbine Station, East Lynn Park, Taylor Creek Ravine, And The Growing Selection Of Shops, Cafés, And Amenities Along Danforth Avenue. A Perfect Blend Of Comfort And Convenience In An Evolving Neighborhood. (id:35762)
Bosley Real Estate Ltd.
95 Brownridge Place
Whitby, Ontario
Upgraded Throughout! Welcome to 95 Brownridge Place, nestled in the sought after community of Williamsburg. This beautifully updated 3 bedroom, 3 bath home features a sun filled open concept design with stunning wide plank laminate floors, pot lighting & a spacious family room with backyard views. Quartz counters, subway tile backsplash, stainless steel appliances & breakfast bar in the family sized kitchen. The breakfast area offers a sliding glass walk-out to an interlocking patio & fully fenced backyard with gas BBQ hookup. Convenient garage access & 2pc powder room can also be found on the main level. Upstairs offers 2 renovated 4pc bathrooms ('24), an impressive laundry room with porcelain floors & 3 generous bedrooms including the primary retreat with walk-in closet & spa like ensuite with glass shower & relaxing stand alone soaker tub. The unspoiled basement with large windows & cold cellar await your finishing touches.Situated steps to demand schools, the famous Rocketship Park, shops, transits & easy hwy s access for commuters! ** This is a linked property.** (id:35762)
Tanya Tierney Team Realty Inc.
20 Benadair Court
Toronto, Ontario
This charming 3+1 bedroom side-split bungalow is nestled in a mature, highly sought-after neighborhood, offering a perfect blend of comfort and convenience. Ideally located close to schools, public transit, shopping malls, and parks, its an excellent choice for families or anyone seeking a well-connected community. The home features a recently upgraded kitchen (2023) with a walkout to a private backyard, complete with an inviting in-ground swimming pool liner and pump replaced in 2020. Major updates include a roof and eavestroughs installed in 2022, ensuring long-term peace of mind. This well-maintained property is move-in ready and a true must-see. (id:35762)
Century 21 Titans Realty Inc.
6050 Cedar Park Road
Clarington, Ontario
Pristine & Private 10-Acre Oasis. A True Countryside Paradise! This beautifully upgraded ranch-style bungalow offers over 5,000 sq. ft. of elegant living space, nestled in a serene natural setting surrounded by mature trees. Enjoy the peaceful charm of a walkout basement leading to acres of open backyard with a scenic pond, stream, and wooded areas. Lovingly maintained by an artist family for 18 years, the home features a stunning 1,500 sq. ft. hall used as a gallery, perfect for creative or entertaining space. Bright and spacious sunroom, living, and dining rooms are filled with natural light through large windows. The kitchen is warm and inviting with hardwood cabinets and flooring, complemented by brand-new stainless steel appliances. Cozy family room with traditional wood-burning fireplace offers picturesque views of the sunset over your expansive property, with direct access to the deck from multiple rooms.The finished walkout basement includes a second kitchen, additional family and dining areas, ideal for multi-generational living or entertaining. The main washroom is a spa-like retreat with a freestanding tub. Ample storage throughout. Located just 2 minutes to Hwy 407 and 12 minutes to Hwy 401, this is the perfect blend of seclusion and convenience.Come experience the artistry of nature and the joy of summer living in this one-of-a-kind country estate! (id:35762)
Aimhome Realty Inc.
308 Anderson Avenue
Oshawa, Ontario
Last unit remaining, fully finished, one-of-a-kind large custom-built brand new end unit on a huge lot in the heart of Oshawa. Be part of the area being transformed by new builds. Live in this spacious semi-detached like freehold townhouse with over 3000 sqft of living space. 4 Bed & 2.5 bath in the main unit. 2 rooms with additional washroom in the basement with side access for potential in-law suite. The bright main floor has 12ft ceilings, reach-in closet, powder room, kitchen with quartz countertop & huge island with breakfast bar, & family room that opens to the deck overlooking the backyard too entertain your family & friends. A few steps up brings you to a mezzanine for a living room. Top floor features a primary bedroom with walk-in closet & gorgeous ensuite bathroom, in addition to 3 bedrooms, laundry room, walk-out balcony & shared common bathroom. (id:35762)
Century 21 Leading Edge Realty Inc.
Basement A - 1018 Kennedy Road
Toronto, Ontario
Separate Entrance 2 Bedroom Basement Apartment immediately Available! This unit was renovated back in 2023, new Kitchen and Laminated Floor. Fabulous Location! Surrounded By Parks, Schools And Steps To Transit(Subway/Lrt). Enjoy All The Amenities This Friendly Neighbourhood Has To Offer! Tenant pay 30% of All Utilites. (id:35762)
Mehome Realty (Ontario) Inc.
154 Chadburn Street N
Oshawa, Ontario
ATTENTION, ATTENTION ! First Time Buyers or Home Renovators. This SOLID BRICK BUNGALOW Has Separate Side Entrance, 12.3ft x 23.46ft Detached Garage, Large Private Lot, Located In Desirable Family Neighbourhood Only 1 Block From Boy & Girls Club, Walking Distance To Schools & Parks. Quick Access To 401, Public Transit & Shopping. Long Driveway With Lots of Parking, Hot Water Tank (24) Owned, 100amp Panel With Breakers, Harwood Floors Under Livingroom Carpet. Needs Some Updating, But First Time Buyers Can Update Over Time To Build Equity ! (id:35762)
Right At Home Realty
2 - 414 Spadina Avenue
Toronto, Ontario
Modern 2-Bedroom Apartment in the Heart of Kensington & Chinatown 414 Spadina. Welcome to your newly renovated urban retreat! This bright and stylish 2-bedroom, 1-bath apartment features soaring 12-foot ceilings and a thoughtfully designed layout ideal for both relaxation and entertaining. Step out onto your private 50 sq ft balcony perfect for morning coffee or evening social gatherings.Nestled in the vibrant heart of Kensington Market and Chinatown, you're steps away from eclectic restaurants, bars, cafes, and local shops. Just a 15-minute walk to the University of Toronto, this location is perfect for students and young professionals seeking convenience and culture at their doorstep.Dont miss your chance to live in one of Torontos most iconic neighbourhoods! (id:35762)
Right At Home Realty

