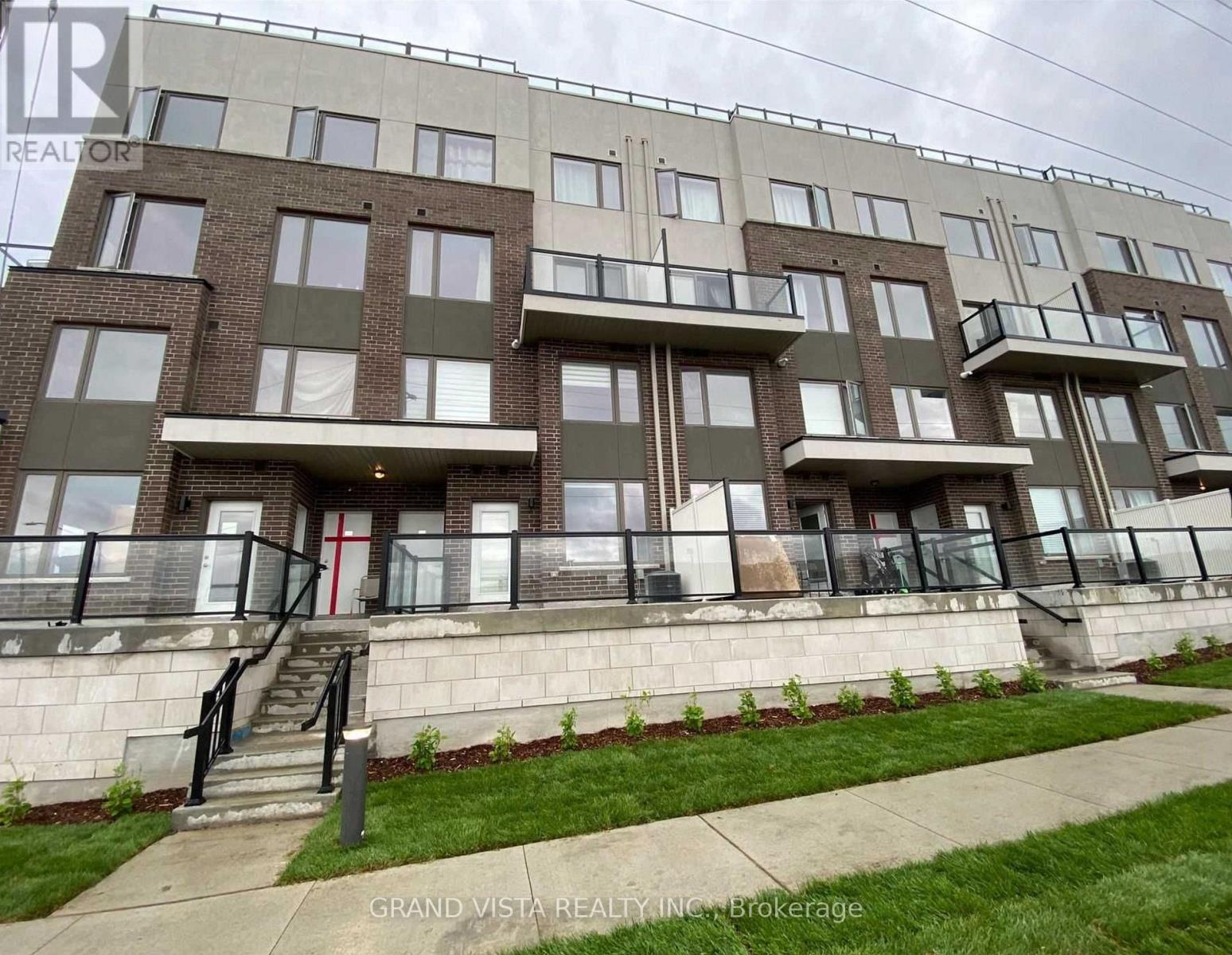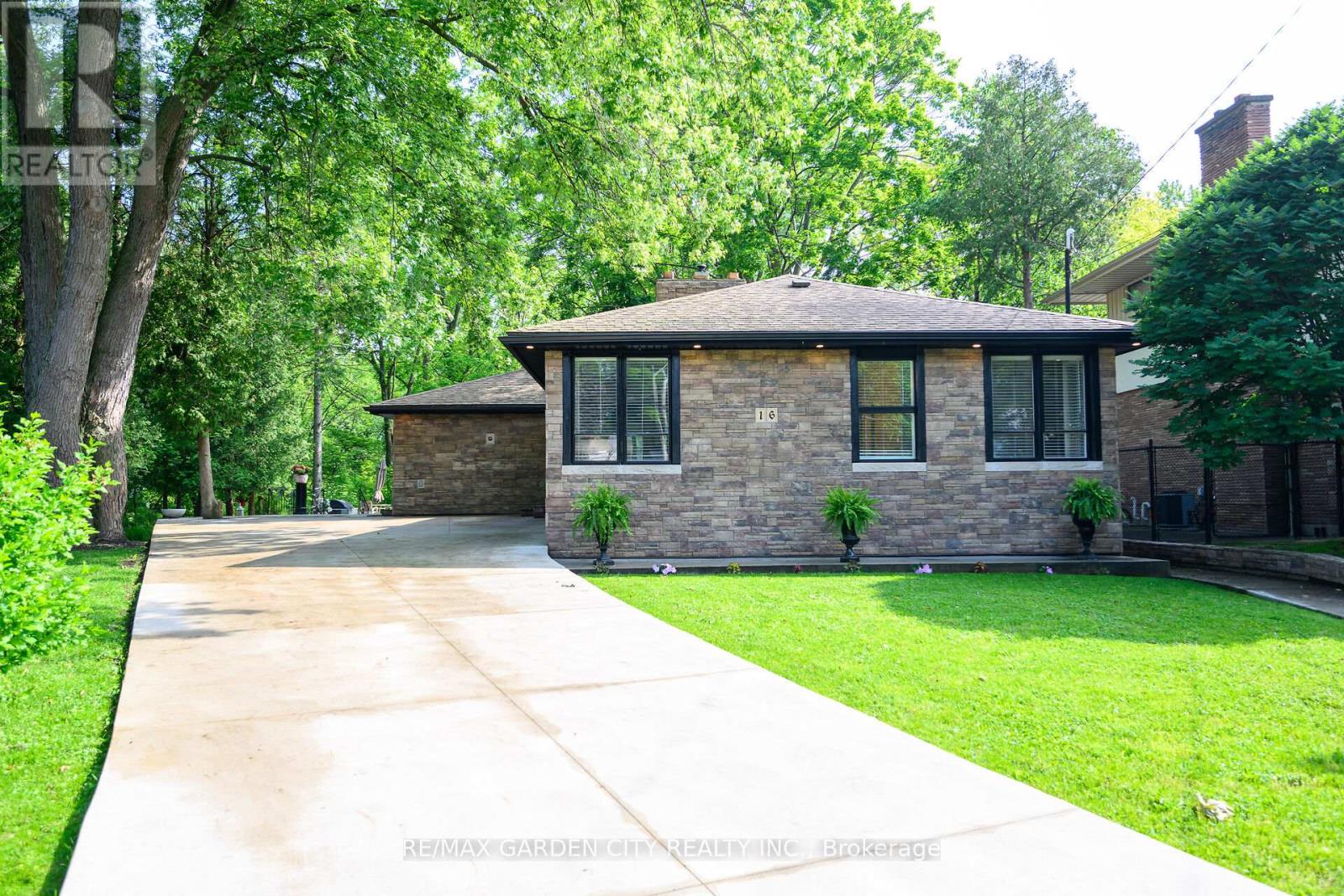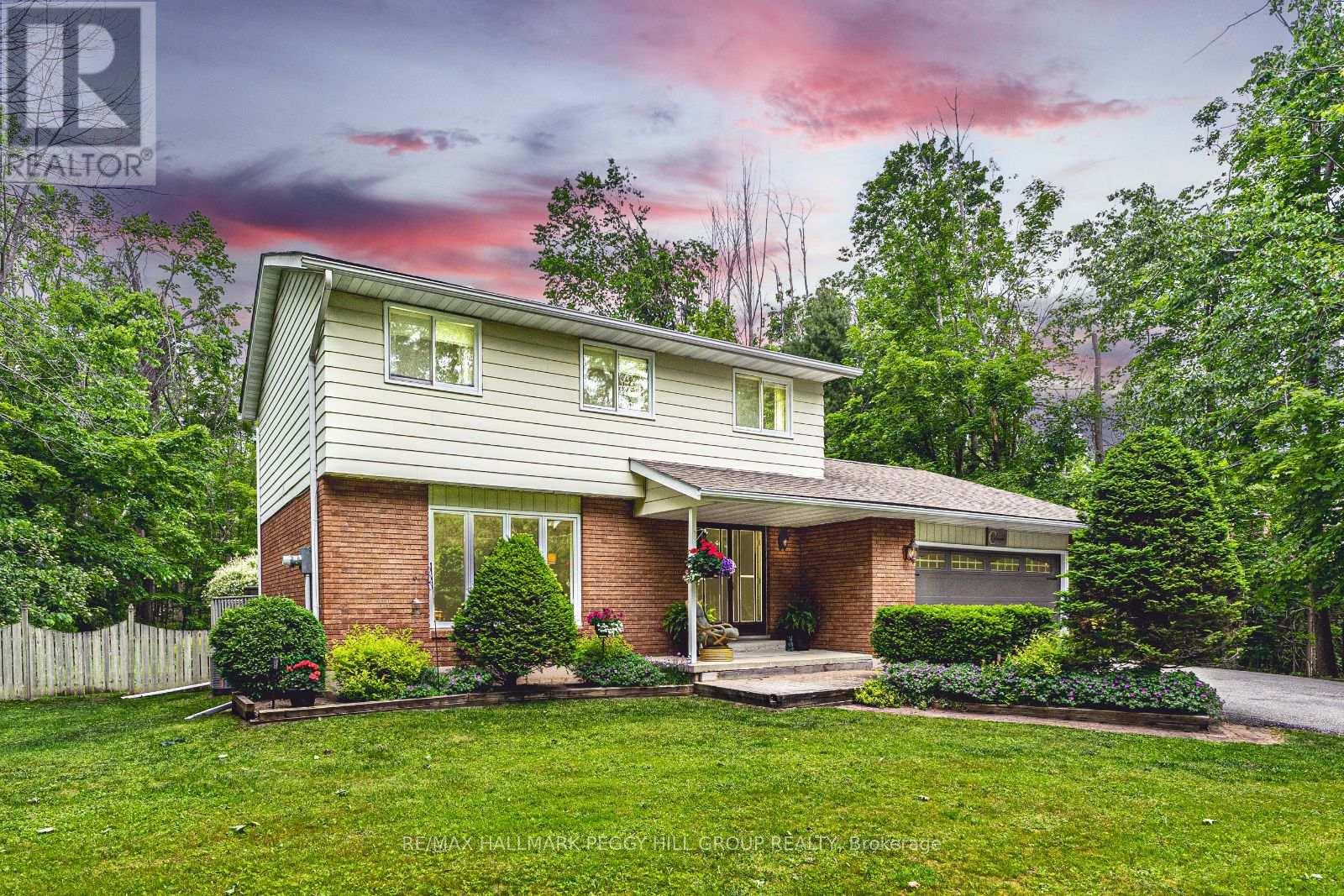109 - 1460 Whites Road N
Pickering, Ontario
"Location Location Location" This Stunning 2 Bedroom 3 Bath Located On The Edge Of Pickering's Most Desirable Neighborhoods, Just Outside Of Toronto With A Few Steps Near Everything: Go, Ttc, Schools, Shopping, Restaurants, Banks & The 401. This 2-Storey Townhouse Comes With A Large Main Floor Open Concept Layout, 9 Foot Ceilings, Engineered Hardwood Flooring, Stylish Modern Kitchen, Laundry Ensuite On The Upper Level, Parking & Much More!! A Must See!!! (id:35762)
Grand Vista Realty Inc.
1311 - 50 Oneill Road
Toronto, Ontario
Bright And Spacious 2 BR + 2 B + Den Corner Unit. Large Living & Dining Area With Walkout To Balcony! Open Concept Floor Plan With Floor To Ceiling Windows Plenty Of Natural Sunlight.Parking, 1 Locker. Amazing Amenities Include Gym, Indoor Pool, Outdoor Pool, Party Room,Extras:Barbecue Area, Visitor Parking & 24 Hr Concierge. Convenient Location, Steps To Shopping Mall,Grocery, Fine Dining, Schools, Parks, Libraries & Community Centres.Minutes to TTC SubwayOven, Hood Fan, Cook Top, Stacked Wshr&Dryr, A/C, 1 Locker, 1 Parking SpotInclusions: All Elf's, Paneled Fridge, Paneled B/I Dishwasher, S/S B/I Microwave, S/S B/I To Station & DVP.Granite Kitchen Countertop, Ceramic Backsplash, B/I Fridge, S/S B/I Microwave, Laundry , 1 (id:35762)
Century 21 Leading Edge Realty Inc.
16 Freeland Court
Hamilton, Ontario
The Perfect Setting in Westdale North. Tucked away on a quiet cul-de-sac in coveted Westdale North, this stunning 3-bedroom, 4-bath brick bungalow sits on a large pie-shaped lot backing onto lush Royal Botanical Gardens property. The setting offers rare privacy and a true getaway feel yet is just minutes from Westdales shops, cafés, McMaster University, Cootes Paradise, and Highway 403. A welcoming foyer opens to an airy, light-filled interior where vaulted ceilings and wall-to-wall windows bring the outdoors in. The modern great room flows seamlessly into a chefs kitchen featuring sleek cabinetry, granite counters and backsplash, a large island with seating for four, wine fridge, and high-end built-in appliances including a double oven and stovetop. From here, step out to the concrete patio for effortless indoor/outdoor entertaining. The expansive primary suite is a private retreat with crown moulding, hardwood floors, gas fireplace, walk-in closet, and a spa-like ensuite complete with jetted tub, walk-in shower, dual vanities, and water closet. Two additional main-floor bedrooms and two more full baths provide comfort for family and guests. An impressive open staircase leads to the bright lower level, where full-size windows overlook the backyard. Here you'll find a massive family room, office, den, and a second kitchen ideal for multi-generational living or extended stays. Outside, the huge backyard is bordered by mature trees and conservation land, offering a serene escape with plenty of space to relax or play. This rare combination of location, privacy, and luxury makes 16 Freeland Court a must-see. (id:35762)
RE/MAX Garden City Realty Inc.
1 Lander Crescent
Vaughan, Ontario
Your very own garden oasis in one of the most beautiful neighbourhoods in Thornhill Woods. It boasts an oversized and stunning lot, along with impressive amenities; 1 Lander is the perfect place to call home. Whether you're an entertainer, a chef, or a green thumb, you'll find it all here. Super bright and extremely airy with incredible views from all the windows of lush landscaping. Picture yourself reading a book and drinking your morning coffee in your garden, or watching the stars while sipping on a glass of your favourite red. Your new home is welcoming for friends and family with 3 large bedrooms, 4 bathrooms, and a finished basement. Steps to transit, forests, trails, parks, Hwy 407, and all of the shopping that you can imagine. All need to do is bring your belongings and move in! (id:35762)
RE/MAX Hallmark Realty Ltd.
78 Kyla Crescent
Markham, Ontario
Detached 4 Bedroom, Combined Living And Dining Room. Family Room Fireplace, Eat-In Kitchen, 4 Washrooms, Finished Basement With Open Rec Room. Office, Bedroom, 1-4 Piece Washroom. Renovators Delight, Priced to Sell, Make a Deal. (id:35762)
RE/MAX All-Stars Realty Inc.
963 Copperfield Drive
Oshawa, Ontario
Luxurious 4(+1) Bed, 2.5 Bath (upper unit) Detached Home in Prime Location Adelaide & HarmonyExperience comfort and convenience in this spacious, sunlit detached home, thoughtfully designed with high-end features and located in a vibrant, sought-after community. The property boasts a grand master bedroom with a king-size bed frame, walk-in closet, and a luxurious 5-piece ensuite bath. Bright interiors are enhanced by large windows and a skylight, creating an inviting atmosphere.The fully furnished kitchen is equipped with a cooking range and range hood, dishwasher, microwave, and refrigerator, seamlessly flowing into the expansive family and living areas. Elegant leather sofa set, King-size bed frame ,Skylight for natural light ,Whole-house water softener with dechlorinator , Energy-efficient hybrid heat pump ,Tankless water heater ,Heated garage ,Solar-powered energy system ,Large driveway with ample parking, Complimentary internet ,Professionally monitored security system. (id:35762)
Century 21 People's Choice Realty Inc.
1638 Hetherington Drive
Peterborough North, Ontario
Great Location. Excellent Condition. Fantastic Layout. Walkout Basement. Just Walking Distance To Trent University. Great Size Rooms. Master 5 Pc En - Suite with Walk In Closet. End Unit Town Looks Like Semi House. Long Drive Way. Brand New Painting and Totally Well Maintained Property. Central Air Condition and Stain Steele Appliances. Just Min Drive To Tim Hortons and Etc. Don't Miss This Classic Beauty. (id:35762)
Homelife/future Realty Inc.
211 - 4900 Glen Erin Drive
Mississauga, Ontario
Welcome to Luxury Living In the newer Building walkable to Erin Mills town center and Shopping mall. This Open Concept 1 Bedroom Suite Features An Extra Large Modern Kitchen, Granite Counter Top, Custom Backsplash & Track Lighting. Offering a blend of style, functionality & conveniences, & it is ideal for anyone looking for a comfortable living space. Amenities Include 2-Storey Recreation Complex, Exercise Room, Indoor Swimming Pool, Entertainment Room, Rooftop Terrace, 24Hr Concierge, Gated Entrance. Situated neighborhood of Erin Mill. Just minutes away from Hwy 403, Walmart, Banks, Restaurants, Public Transit, Parks, John Fraser and Gonzaga Secondary High school. Ideal location for active vibrant city living. Owned Underground Parking Spot Conveniently Located Steps To Elevator. Easier to carry groceries from car to elevator. One locker and one parking spot included. Brand new flooring done in early Aug 2025. (id:35762)
Right At Home Realty
3940 Skyview Street
Mississauga, Ontario
Stunning Renovated 3+2 Bed Great Gulf Semi Detach in sought after Churchill Meadows! Bright & spacious home with 4 parking spaces in a prime family-friendly community. Features include hardwood floors, new staircase with wrought iron spindles, pot lights, California shutters, and updated kitchen with backsplash. Large primary bedroom with W/I closet & 4-pc ensuite. Rare finished basement with a full separate unit with a private income-generating apartment (bed, kitchen, bath, laundry, separate entrance) + office, rec room & 2nd laundry. Enjoy a private landscaped backyard with patio. Walk to schools, parks, transit, shops. Mins to Hwy 401/403/407/QEW, GO, Erin Mills, Square One, Credit Valley Hospital. (id:35762)
Royal LePage Signature Realty
102 Tudhope Boulevard
Oro-Medonte, Ontario
PRIVATE 1.7 ACRE RETREAT WITH A HOT TUB, BARN, FINISHED BASEMENT & ROOM TO ROAM! If your dream home includes acreage with exceptional privacy, your own barn, a serene backyard with a hot tub and tiered deck, and a spacious interior that actually feels like home, then 102 Tudhope Blvd is calling your name! Set on 1.7 beautifully treed acres, this well-maintained 2-storey offers the peace and space you crave with quick access to Lake Simcoe, parks, trails, and just 15 minutes to Orillia and Barrie for shopping, dining, and entertainment. Inviting curb appeal with a classic brick and aluminum exterior, a covered front porch, a winding driveway, and neatly landscaped gardens. Natural light fills over 2,500 sqft of finished space designed with function and comfort in mind. The large eat-in kitchen features granite counters, custom antique natural maple cabinets and crown moulding, pot lights, built-in appliances, a wet bar-style display with a sink, a dedicated desk station, and sliding doors to the yard. The formal dining room boasts a fireplace, brick surround, and wood panel accents, while the living room brings extra charm with pocket-style French doors and a large front window overlooking greenery. Three generous bedrooms include a primary suite with a walk-in closet and a 4-piece ensuite. The finished basement showcases a massive rec room, pot lighting, a fireplace, and space for games, movies, play, or workouts. This home truly shines outside with a multi-tiered deck, hot tub with new cover, screened wood gazebo, firepit area, and a large grass area backing on greenery. The detached barn offers room for storage, a workshop, or hobby space. Updates include the shingles (2014), furnace (2020) and water softener (2024), plus a Generlink transfer switch. Located on the school bus route for both public and Catholic boards, this property nails the lifestyle trifecta of space, serenity, and function, all wrapped in a setting that feels like home the second you arrive! (id:35762)
RE/MAX Hallmark Peggy Hill Group Realty
712 - 38 Gandhi Lane
Markham, Ontario
**2 PARKING& 1 LOCKER** Luxurious 2 Bedroom + 2 Full Bath condo unit at Pavilia Towers In Thornhill with unobstructed panoramic views. Bright and spacious corner unit with 9' feet ceiling and functional layout. Upgrade Quartz counter top and backsplash with modern cabinets. Lot of amenities, including gym room, yoga room, infinity pool, ping pong room, billiards room, party room, kids play room and rooftop terrace. Minutes to Hwy 404/407. Steps to VIVA and publictransit. Close to plazas, restaurants, medical buildings and banks. No pet and no smoker. (id:35762)
Right At Home Realty
Lph02 - 8 Wellesley St W Street
Toronto, Ontario
Welcome to 8 Wellesley Lower Penthouse Living with Iconic Toronto Views. Experience the perfect blend of elevated style and urban convenience in this stunning lower penthouse 2 Bed 2 Bath unit. Perched high above the city, this bright, open-concept suite offers unobstructed, panoramic views of the CN Tower and Toronto's dazzling skyline through expansive floor-to-ceiling windows. Built by award-winning Centre Court Developments, the intelligently designed layout maximizes space and natural light, making it ideal for both professionals and students. Situated at the legendary corner of Yonge & Wellesley, you're just steps from the TTC subway and within easy walking distance to the University of Toronto, Toronto Metropolitan University, and the best shopping, dining, and entertainment the city has to offer from Yorkville's luxury boutiques to the Eaton Centres flagship stores. Live in a prestigious, amenity-rich building in one of Toronto's most vibrant and connected neighbourhoods. *High Speed Internet Included* (id:35762)
Union Capital Realty












