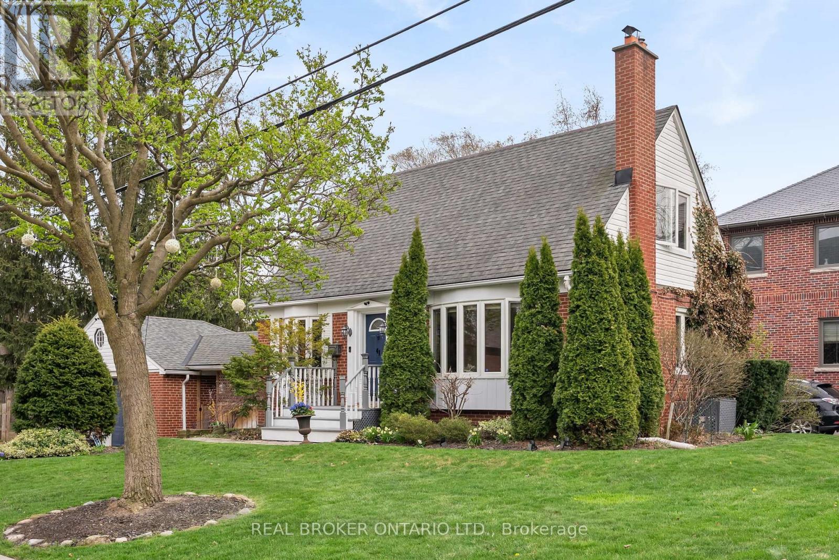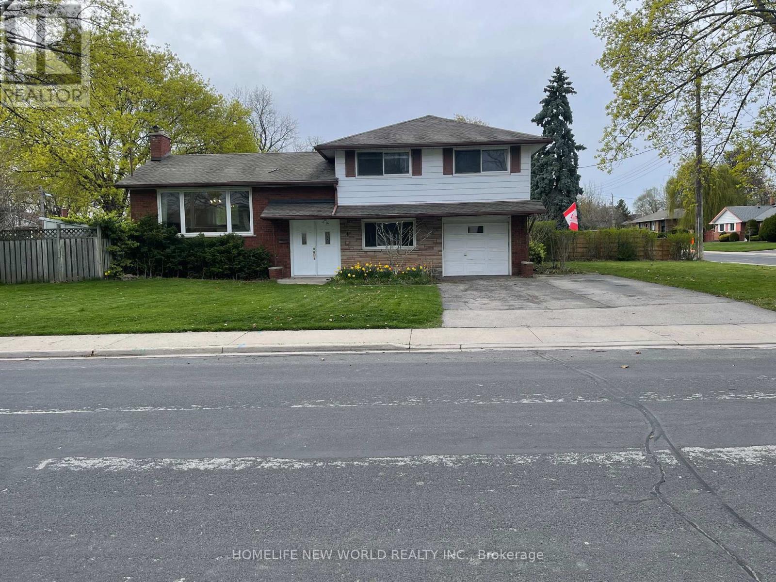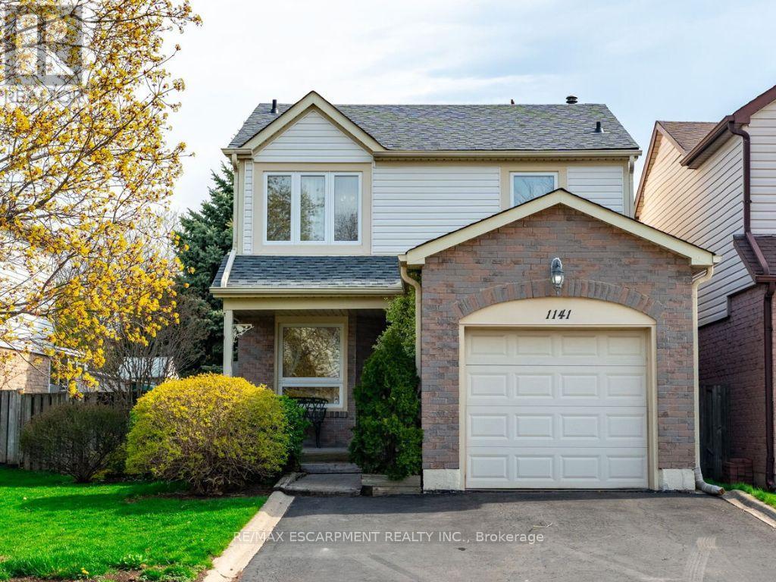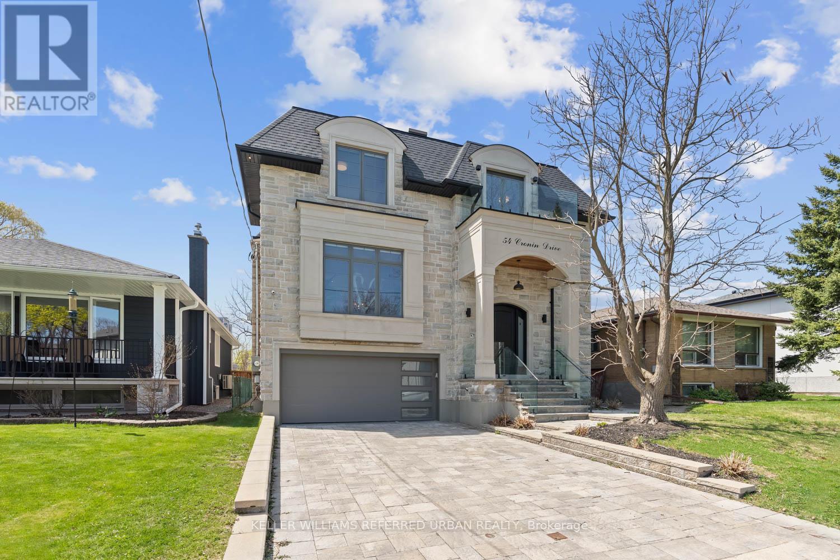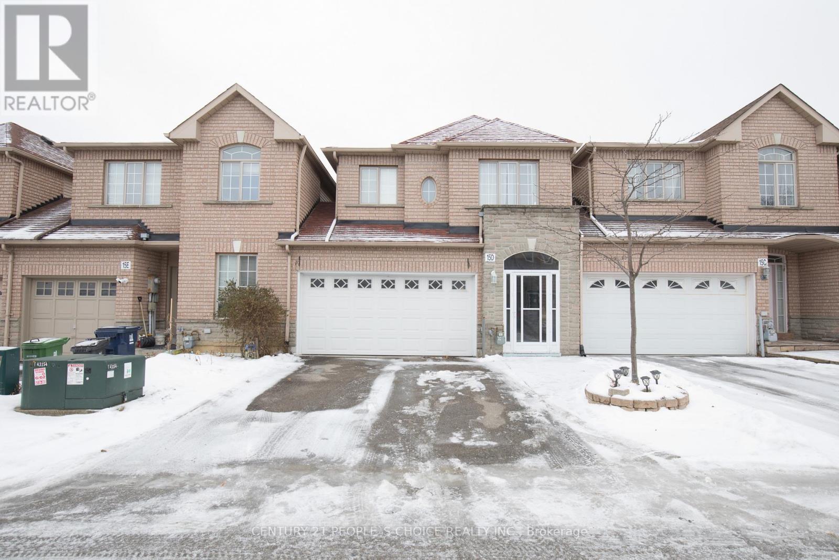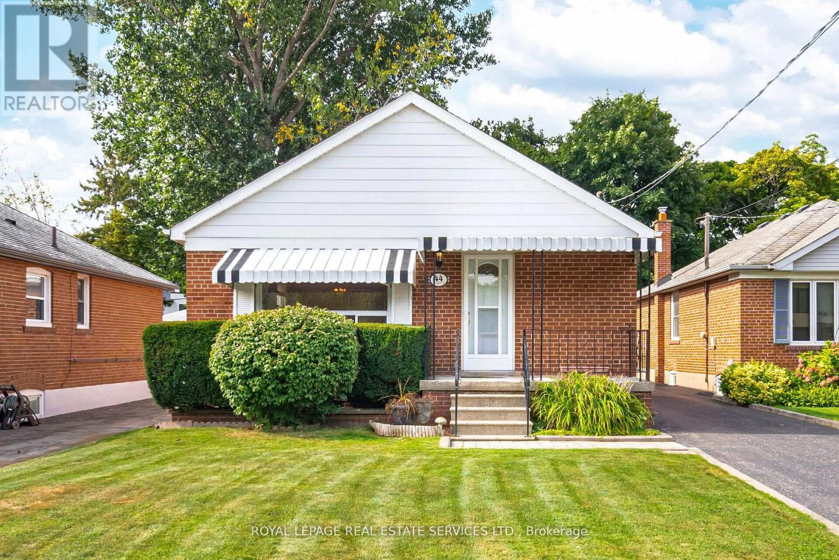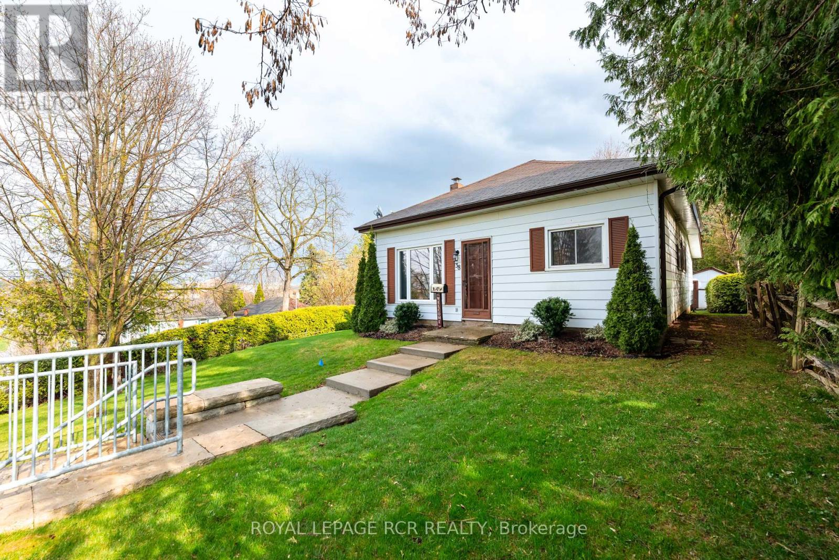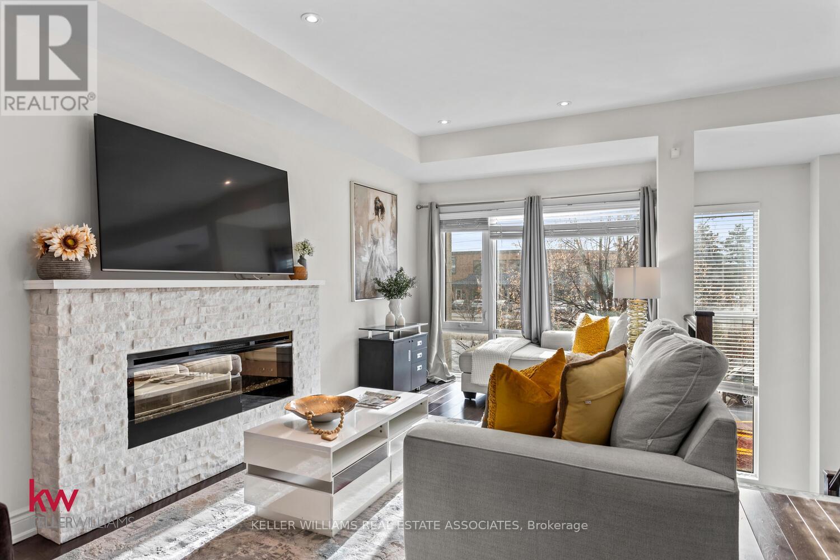41 Tyre Avenue
Toronto, Ontario
Lovingly maintained home in the heart of Etobicoke. Where warmth, character, and comfort come together. This home offers cozy family living in a peaceful, private setting. Nestled on a sprawling 47 x 160 corner lot, this property feels like a private retreat while offering the everyday convenience of city living. Perfect for entertaining, relaxing, or letting kids and pets play freely. Inside, you'll find hardwood floors throughout, 2 large bay windows, and a custom real wood wall unit with gas fireplace, perfect for relaxed evenings. The renovated main bathroom features heated marble floors and a marble vanity, blending modern luxury with classic charm, while the spacious primary bedroom offers 3 separate closets and a large window. A finished basement with a walk-up entrance provides in-law suite potential or extra living space, and the updated laundry area adds convenience. The detached double garage with loft storage and a wide double driveway (no tandem parking!) make day-to-day living easy. Just steps to Kipling Station with TTC, GO, and Airport Express access, and minutes to Hwy 427, Gardiner, and QEW. Nearby Bloor and Dundas, offer a variety of shopping, dining, and essential services. A rare opportunity to own a character home in one of Etobicoke's most connected and family-friendly neighbourhoods. (id:35762)
Real Broker Ontario Ltd.
2403 Redfern Road
Burlington, Ontario
Perfect 3-Bedroom Family Home, Bright and clean with a separate family room that can serve as a 4th bedroom, laminate flooring in the living room, bedrooms, and family room. Conveniently located on a quiet street near downtown Burlington, close to shopping, and just a short walk to the GO Station. Easy access to highways makes commuting a breeze! (id:35762)
Homelife New World Realty Inc.
1141 Montgomery Drive
Oakville, Ontario
Highly desirable Glen Abbey 3+1 bedroom, 2 bathroom full 2-storey home offering the perfect blend of space, warmth, and location. Lovingly maintained by the same owner for 25 years, this home features gorgeous warm oak hardwood floors throughout the main level and a sun-filled kitchen with solid oak cabinets, plenty of counter space, and a cozy breakfast nook perfect for enjoying your morning coffee. The open concept living and dining room is bright and spacious, with a patio door that leads to a huge deck with screened gazebo - ideal for summer BBQs and entertaining. A custom built-in wall unit surrounds the wood-burning fireplace, with space to display your favourite items and a bar nook with gold rails for wine glasses. Upstairs, you'll find 3 generously sized bedrooms with large closets, including a primary bedroom that easily fits a king-sized bed. The 4-piece bathroom features a recently installed high-gloss acrylic tub fitter, built to last a lifetime. The basement includes a finished 4th bedroom, great for guests or a home office, plus laundry, storage area, and flex space awaiting your final touches. The private backyard is beautifully landscaped with mature trees, a wide side yard for added privacy, and 2 sheds for extra storage. Lots of parking with a double-wide driveway plus attached garage that includes rare interior access and overhead storage. Roof sheathing and shingles replaced 24, on-demand HWT 23, heat pump 24, water purifier 25 and furnace roughly 9 years old. Situated on a quiet, family-friendly street close to top-rated schools including Abbey Lane P.S., Pilgrim Wood, St. Matthew, Abbey Park S.S., and St. Ignatius of Loyola. Steps from stunning trails like Indian Ridge, McCraney Creek, and West Oak, as well as nearby parks including Nottinghill Gate, Old Abbey Lane, and Windrush Park. Just minutes to the community centre, tennis courts, Glen Abbey and Oakville golf courses, public transit, and highway access - this home truly has it all. ** This is a linked property.** (id:35762)
RE/MAX Escarpment Realty Inc.
7 Northcrest Road
Toronto, Ontario
Beautifully maintained detached bungalow in a quiet pocket near Kipling and Dixon offering over 2,200 sq ft of total space, including a bright and partially finished basement with tons of potential. The main level features hardwood flooring throughout, a spacious living room with bay window, a dedicated dining area, and a well-equipped kitchen with beautiful countertops, stainless steel appliances, rich cabinetry, and custom backsplash. Three comfortable bedrooms provide flexibility for families, with one easily functioning as a home office. The main bathroom is equipped with a stone vanity, wood accents, and tile surround. Downstairs, you'll find a generous family room with finished walls and ceiling, a second bathroom, and nearly 800 sq ft of open unfinished space with laundry and storage, ideal for future expansion or workshop space. Enjoy a beautifully landscaped front entrance, large fully fenced backyard with mature tree, and a private driveway with attached garage. This home is perfect for buyers who want a move-in ready layout with solid structure, timeless finishes, and long-term upside. Located minutes to the airport, TTC, Hwy 401, parks, schools, and neighbourhood conveniences. A rare opportunity to own a detached home with curb appeal, yard space, and room to grow in one of Etobicokes most accessible neighbourhoods. Whether you're upsizing or simplifying, 7 Northcrest offers space, function, and comfort that's hard to find at this price point. (id:35762)
Exp Realty
2728 Guilford Crescent
Oakville, Ontario
Unbeatable Value & Incredible Income Potential in this one of a kind Clearview stunner! With approximately 5000 sq. ft of total living space, this home offers TWO, 2-bedroom basement suites (1 legal apartment & 1 in-law suite) both VACANT with a separate, covered entrance, modern styling, in-suite laundry for each unit and dedicated parking. The above ground living space is equally impressive with a rare FIVE bedrooms, foyer flex space and 3 beautifully renovated, ensuite bathrooms on the second story. The main level offers a spacious and functional layout - perfect for family life, work from home professionals and entertaining. It features a grand foyer open to the formal living and dining rooms, a massive eat-in kitchen boasting travertine floors, high end stainless steel appliances and tons of storage, a more casual family room with a cozy wood burning fireplace, as well as a dedicated office space!!! You'll also enjoy the convenience of a main floor powder room and third laundry room that doubles as a mud room with both exterior access as well as interior entry to the large double car garage, wired for electric vehicle charging. Outside, you'll find a beautiful extra wide stamped concrete driveway, walkways and back patio covered by a gazebo with lights. The private backyard also offers a generous grassy area for kids and pets to enjoy, a convenient storage shed, and a covered, glass-enclosed entry to the basement suites. As an added bonus, the fully owned solar panels on the roof save thousands in energy bills! Carpet free with hardwood and travertine flooring, tons of modern upgrades and fresh paint throughout, this home is turn-key and ready to generate multiple streams of extra income for your family! Enjoy all that family-friendly Clearview has to offer, including top-rated schools, parks, ravine trails, shopping, and easy access to the QEW & the 403 as well as public transit & the Clarkson GO. (id:35762)
RE/MAX Escarpment Realty Inc.
54 Cronin Drive
Toronto, Ontario
A stunning fusion of form and function, this custom-built residence showcases a design-forward aesthetic with impeccable craftsmanship throughout. Featuring white oak herringbone floors, soaring 10-ft ceilings on the main level, built-in speakers, and full smart home integration. The chefs kitchen is a showpiece outfitted with premium Sub-Zero, Wolf, and Bosch appliances, a massive eat-in island with bar sink and wine fridge, and seamlessly connected to a spacious family room and sunlit breakfast area. Custom millwork and thoughtful finishes elevate every room. The primary retreat offers a private balcony, dream walk-in closet, and spa-inspired ensuite. The 11-ft lower level impresses with an oversized walkout and a fully wired home theatre. Every inch of this home is curated, considered, and crafted to impress (id:35762)
Keller Williams Referred Urban Realty
2072 Chippewa Trail
Mississauga, Ontario
Sophisticated living awaits in this beautifully reimagined family home. Tucked away in the Sheridan community & minutes away from the Mississauga Golf & Country Club. Nestled on a generous 71 x 111 ft lot, this picturesque abode is the epitome of quiet luxury & timeless finishes. Upon entering you are welcomed by spacious principle rooms w/ picture windows cascading natural light throughout. The bright & airy kitchen offers sleek Italian Scavolini cabinetry, Bosch 800 series black s/s b/i appliances & lrg eat-in breakfast area. Enjoy convenient w/o access to the backyard oasis featuring a solar heated salt water pool, twin Japanese maple trees & manicured gardens w/ stone accents. Elegant family rm showcases an oversized sky light & gas fireplace w/ bespoke b/i bookshelves. Primary retreat offers lrg w/i closet & 3pc ensuite. Secondary BRs offer lrg windows & spacious closets. Finished basement w/ bedroom space, exercise & rec room. No detail has been missed, simply move in & enjoy! (id:35762)
RE/MAX Escarpment Realty Inc.
15d View Green Crescent
Toronto, Ontario
Welcome to 15D View Green Crescent in the highly desirable Humberwood Area! This home features many recent upgrades including brand new hardwood flooring on the main level, updated staircase with new railings, brand new kitchen with stainless steel appliances, gorgeous front door with frosted glass and an updated powder room. The upstairs level showcases an upgraded main bathroom with built in laundry for convenience. Find your luxury in the brand new soaker tub within the primary bedroom. This spacious home is the perfect place for any family looking to move in to a clean open space. The basement has been finished with a new washroom and ample closet/storage space. Not only is this home beautiful but it is in a prime location to all the amenities. You will find the highways, hospitals, shopping malls, transit , Woodbine Casino and much more close by! This is a gem of a home in a safe community and shows even better in person! (id:35762)
Century 21 People's Choice Realty Inc.
44 Maple Avenue N
Mississauga, Ontario
Charming 2-Bedroom (originally a 3 bedroom that can be converted back) All-Brick Detached Bungalow Nestled on a quiet 40 x 148 foot lot in a family-friendly, tree-lined street in Port Credit surrounded by many luxrious new built homes. This delightful bungalow features custom kitchen with granite countertops and a cozy breakfast area. A separate side entrance leads to a spacious rec room and an additional bedroom. Just a short walk from downtown Port Credit, you'll have easy access to the vibrant events and amenities of this lakefront community. Perfect as a cozy home to enjoy now or an opportunity to build your dream home in the near future. (id:35762)
Royal LePage Real Estate Services Ltd.
Garden Suite - 839 Gladstone Avenue
Toronto, Ontario
Welcome to your new Garden house at 839 Gladstone Ave, a beautifully designed home nestled in the heart of one Toronto's vibrant neighborhoods. This spacious two-level residence features 2 bedrooms, 2 bathrooms, and 1,280 square feet of modern living space. With laminate flooring throughout, generous closet space, the convenience of in-unit laundry and multiple skylights, this home offers both comfort and functionality. The open-concept main floor includes heated polished concrete flooring, the foyer, kitchen, and combined living and dining areas perfect for daily living or entertaining guests. The modern kitchen is outfitted with stainless steel appliances, and a center island. Upstairs, you'll find all two bedrooms, including a full modern bathroom, laundry, skylights and laminate flooring. Fenced-in private outdoor space. Located in one of the city's most sought-after neighborhoods, this home offers easy access to boutique shops, trendy cafes, diverse dining options, and a variety of grocery stores and specialty markets. With excellent public transit nearby including the TTC subway and Bloor GO Station commuting is a breeze. You're also close to popular local attractions such as High Park and Dufferin Mall. Must be seen!! Utilities Included. Landscaping to be completed. *Photos virtually staged* (id:35762)
Forest Hill Real Estate Inc.
38 Second Avenue
Orangeville, Ontario
Welcome to 38 Second Ave a charming 3-bedroom bungalow perfectly located in the heart of Orangeville. Set back from the road on a generous lot, this well-cared-for home features a bright, functional kitchen with a walkout to deck, complete with a framed awning with great easterly views. Enjoy a cozy living room with a large picture window, and a sun-filled sitting room ideal for relaxing. All three bedrooms are conveniently located on the main floor. The spacious bathroom offers a ceramic tub surround, natural light from a window, and low-maintenance vinyl flooring. Recent updates upgraded windows throughout, enhancing energy efficiency and comfort. With ample parking at rear (6+ cars), and a beautiful oversized lot, this prime location close to downtown shops, restaurants, the theatre, and local parks, offers the perfect blend of comfort, privacy, and convenience. Generac System and 2 storage sheds onsite! (id:35762)
Royal LePage Rcr Realty
71 Pony Farm Drive
Toronto, Ontario
Welcome to 71 Pony Farm Drive a stunning freehold townhouse that defines modern luxury. This home features over $150,000 in premium upgrades, from sleek finishes to spa-like designer bathrooms. The open-concept kitchen, living, and dining areas are perfect for entertaining or relaxing. Upstairs, the primary suite offers a California-style walk-in closet and a luxurious ensuite. With four additional spacious bedrooms, there's room for family, guests, or a home office. The 400 sq. ft. rooftop terrace is the perfect spot to enjoy coffee in the morning or unwind under the stars. Located just minutes from Pearson Airport, major highways, Costco, Metro, and only 30 minutes from downtown Toronto, this home offers the ideal combination of convenience and tranquility. This is more than just a home its a lifestyle. Book your private showing today! (id:35762)
Keller Williams Real Estate Associates

