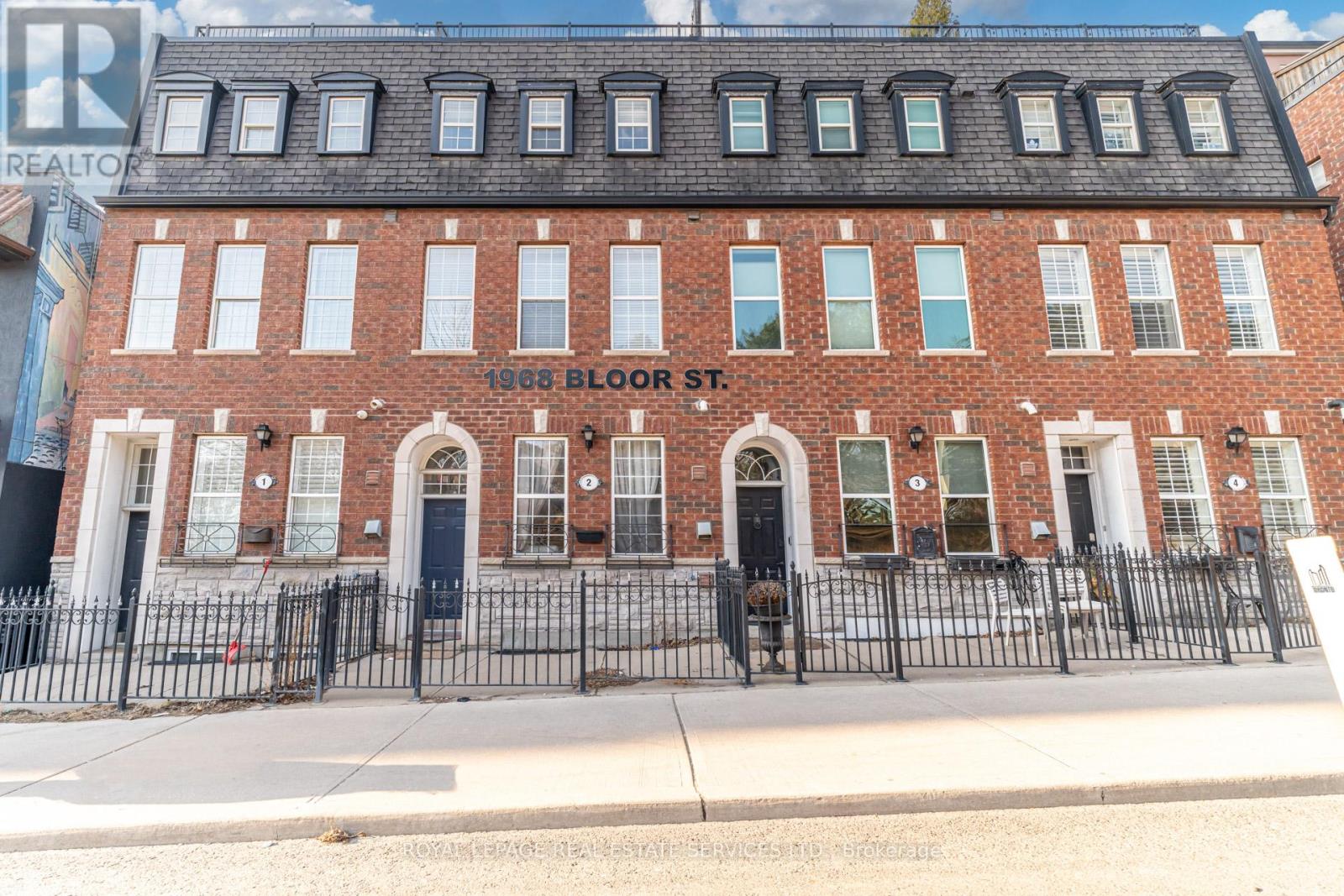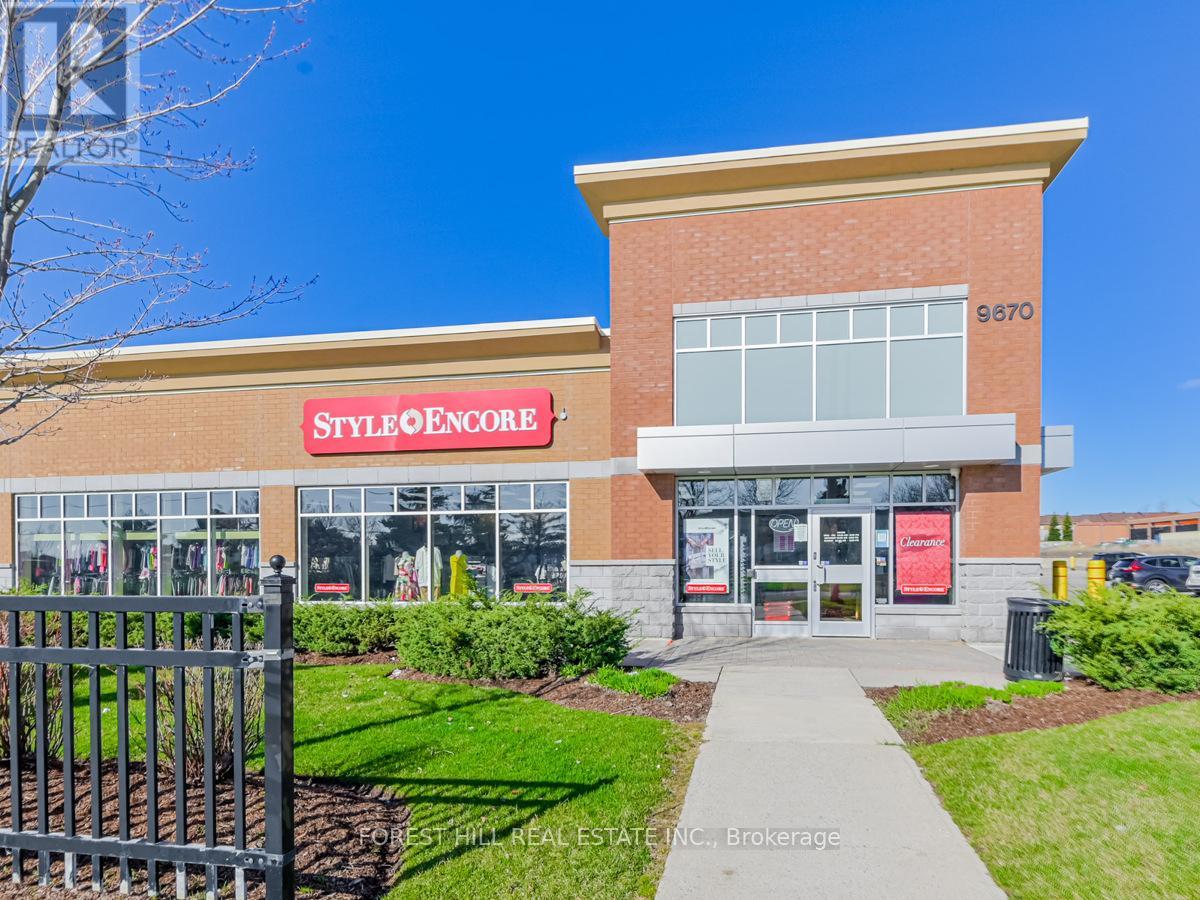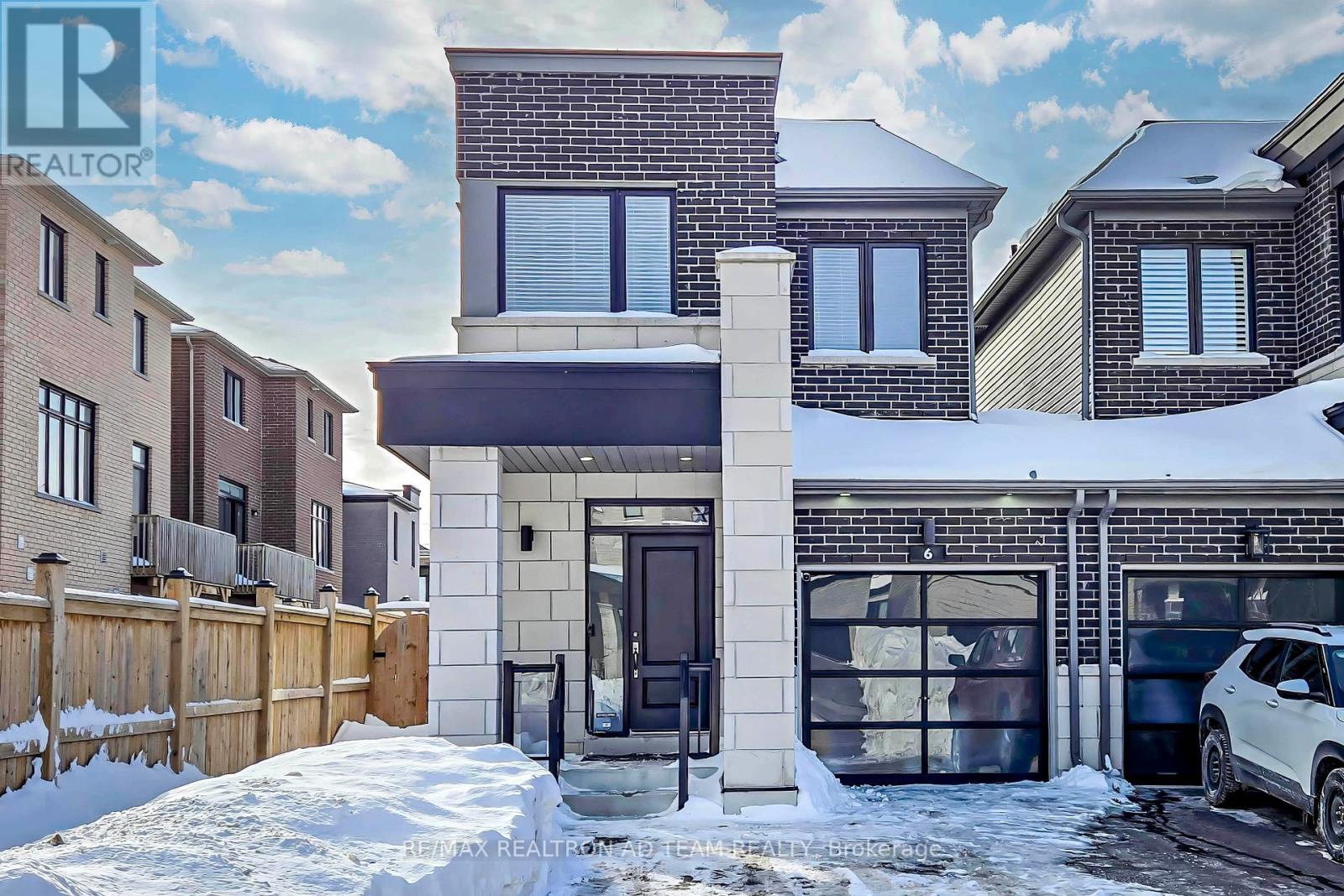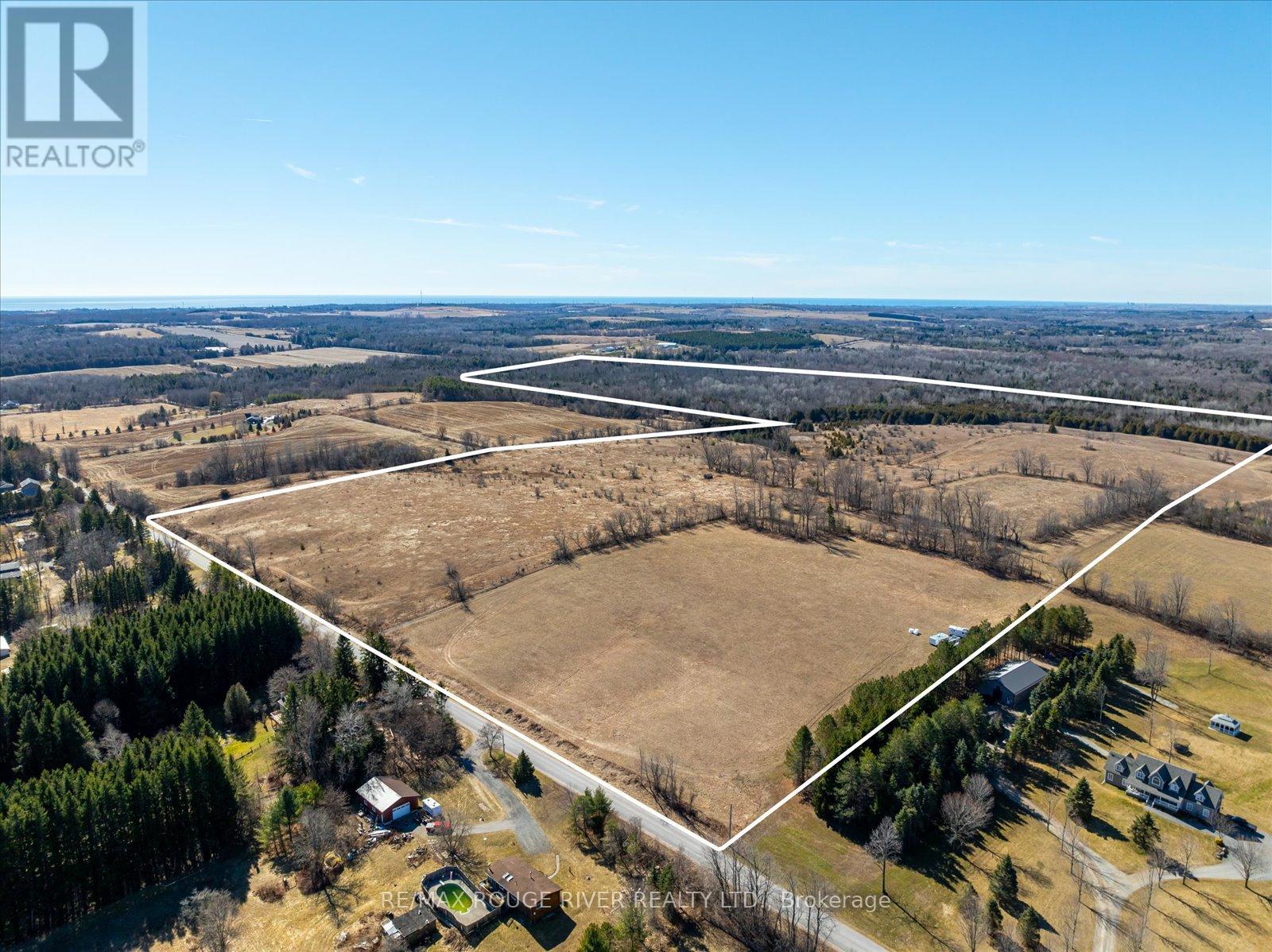217 - 21 Grand Magazine Street
Toronto, Ontario
WEST HARBOUR CITY, SPACIOUS 1 + DEN, EXCELLENT, VERY WELL DESIGNED - BRIGHT UNIT WITH OPEN CONCEPT LAYOUT. SHOWS WELL!! KITCHEN WITH S/STEEL APPLIANCES, GRANITE COUNTERTOP, BREAKFAST BAR. SPACIOUS LIVING/DINING AREA, WALK-OUT TO BALCONY, ONE PARKING SPACE AND ONE LOCKER. AMENITIES INCLUDE POOL, GYM, STEPS TO TTC, RESTAURANTS AND SHOPPING. MOVE IN ANYTIME - AVAILABLE WITH OR WITHOUT PARKING (id:35762)
Ipro Realty Ltd.
709 - 246 Lester Street
Waterloo, Ontario
Prime Investment Opportunity | Heart of Waterloo | Low Maintenance Fee. Located in the vibrant heart of Waterloo, this 5-year-new high-rise condo offers unbeatable convenience just steps from the University of Waterloo and Wilfrid Laurier University, making it a perfect choice for students and savvy investors alike.Perched on a high floor, this bright south-east corner unit boasts 896 sq.ft. of functional living space, set as three of the largest bedrooms in the building and two full bathrooms ideal for shared living.The unit comes fully furnished and move-in or rental ready. Enjoy access to a wide range of amenities, with shopping plazas, restaurants, libraries, and public transit right at your doorstep.With low maintenance fees and consistently strong rental demand, this is a rare opportunity to secure a high-return investment with excellent cash flow. (id:35762)
RE/MAX Excel Realty Ltd.
12 - 1968 Bloor Street W
Toronto, Ontario
Welcome to 1968 Bloor Street West Townhouse #12, freehold, POTL fee 532.33, 2 bedrooms+ den and 2 & a half washrooms, 3-storey, Georgian-style end unit that feels like a semi-detached home, offering abundant natural light & a bright, spacious interior. Located on the quiet side of this charming complex, this home is located in the desirable North High Park area, just steps away from the Bloor Subway & all the good shopping, cafes, bakeries & restaurants of Bloor West Village. Perfectly positioned directly across from beautiful High Park, offering serene views & easy access to nature. Main Floor: A convenient 2-piece bath, open concept living & dining area, modern kitchen with granite countertops & a custom-built peninsula, complimented by SS app, creating a wonderful flow for entertaining and everyday living. Hardwood throughout main floor. Second Floor: Spacious primary bedroom featuring two double closets & custom built-in cabinetry & hardwood throughout. A luxurious ensuite bathroom with ceramic floor & a separate shower for two with two shower heads, a deep soaker tub, & double sinks for ultimate relaxation. Third Floor: Versatile space perfect for an office, den, or family room, laundry area, a spacious second bedroom with two double closets, a 3-piece newly renovated shower 2024 completes this level. Fourth Floor: Step outside to a private, two-section deck with views of High Park, equipped with a gas hookup for your BBQ, a water tap for gardening, a skylight, & an electrical outlet for convenience. This home offers the perfect blend of style, functionality, & location, making it an ideal place to call home!**EXTRAS** New deck 2023, skylight, air conditioner 2022, washer 2024, dryer, new high efficiency hot water tank owned, high efficiency furnace, California wood blinds, Miele dishwasher, custom kitchen peninsula with granite top, custom cabinetry in primary bedroom. https://www.walkscore.com/score/1968-bloor-st-w-toronto-on-canada# (id:35762)
Royal LePage Real Estate Services Ltd.
608c - 38 Simcoe Promenade Circle
Markham, Ontario
Welcome to contemporary living at its finest in the heart of Gallery Square! This brand-new, never-lived-in corner unit offers a spacious 2-bedroom + den, 2-bathroom layout, filled with natural light from expansive windows. The thoughtfully designed split-bedroom floor plan ensures privacy, while the sleek modern kitchen features built-in appliances and quartz countertops - perfect for everyday living and entertaining. Enjoy soaring 9' ceilings, bright and airy bedrooms, and a versatile den that can easily serve as a home office. Located within the highly sought-after Markville Secondary School zone and just moments to dining, shopping, entertainment, and major highways (Hwy 7 & 407) . Public transit and Cineplex are at your doorstep, offering an unbeatable lifestyle of convenience. Some photos have been virtually staged (id:35762)
RE/MAX Experts
27 Meadow's End Crescent
Uxbridge, Ontario
Located in a quiet neighborhood and steps from a large municipal park and trails, this beautifully updated home offers the perfect blend of modern living and natural beauty! Featuring a newly renovated kitchen, main floor primary bedroom and a finished walkout basement that provides tons of light and direct access to a very private backyard! The soaring loft area offers a nice sized bedroom, a 4 pc bath and an open area currently used as an office but could easily be converted into a 3rd bedroom. (id:35762)
Main Street Realty Ltd.
142 West Lawn Crescent
Whitchurch-Stouffville, Ontario
Ideally situated just steps from Main Street and Rupert Park, this beautifully maintained home offers approximately 3,010 sq ft of above-grade living space across two expansive levels. Featuring a bright and open-concept main floor with soaring 9-foot ceilings, hardwood flooring, and a cozy gas fireplace, this home is perfect for families seeking both comfort and style. The chefs kitchen boasts sleek quartz countertops and ample space for entertaining.Upstairs, the spacious layout includes a luxurious primary suite with a large walk-in closet and spa-like 5-piece ensuite. Each additional bedroom is generously sized, with convenient Jack and Jill bathroom access. A second-floor laundry room adds everyday convenience.Located in a quiet, family-friendly neighbourhood with excellent access to schools, parks, shopping, and Highway 404, this is a rare leasing opportunity in a highly desirable area. (id:35762)
Woodsview Realty Inc.
2 - 9670 Markham Road
Markham, Ontario
Amazing Turn Key Opportunity To Own A Thriving "Style Encore" Franchise Available In Markham. Newly Built In An Ideal And High Traffic Location, With A Loyal Customer Base. Great Opportunity For Investment Or Entrepreneur. Street Front Visibility, Corner Unit With Ample Signage, Parking. Great Floor Plan With Large Picture Windows That Provide Lots Of Natural Light, Includes Storage Room, Office, Staff Room & 2 Washrooms Comes Complete With All Display/Clothing Racks, Furniture, Electronics, Computer And Software Equipment Inventory/Merchandise Included. (id:35762)
Forest Hill Real Estate Inc.
6 Larkin Lane
Clarington, Ontario
This Is A Linked Property. Welcome To This Stunning, Modern Link Home That Exudes Elegance And Comfort! Immaculately Maintained And Loaded With Upgrades, This Bright And Spacious Home Is Perfectly Situated Steps To The Serene Lakefront. Step Inside To Discover An Open-Concept Layout Featuring Hardwood Floors, 9ft Ceiling And Stylish Pot Lights On The Main Floor. The Upgraded Kitchen Boasts Quartz Countertops, A Custom Backsplash, And Stainless Steel Appliances Ideal For Those Who Love To Cook. Enjoy Seamless Indoor-Outdoor Living With Double Doors Leading From The Great Room To The Backyard. Upstairs, You'll Find A Luxurious Primary Bedroom Complete With A Three-Piece Ensuite Featuring A Sleek Glass Shower And A Walk-In Closet. Hardwood Flooring Continues On The Second FloorThere's No Carpet Anywhere In This Home! The Oak Staircase With Modern Iron Pickets And Upgraded Tiles In The Front Foyer Add A Touch Of Sophistication. Exterior Pot Lights Enhance The Curb Appeal, Making This Home Just As Stunning On The Outside As It Is On The Inside. Located Just Minutes Away From Hwy 401, Shopping Malls, Scenic Walking Trails And The Future GO Station. Don't Miss Out On This Incredible Opportunity To Own A Truly Remarkable Home! ** EXTRAS**S/S Fridge, S/S Stove, Range Hood, S/S Dishwasher, Washer/Dryer, All Light Fixtures, Window Coverings, Central AC And Garage Door Opener. Hot Water Tank Is Rental. ** This is a linked property.** (id:35762)
RE/MAX Realtron Ad Team Realty
711 - 3121 Sheppard Avenue E
Toronto, Ontario
***Fully Furnished***Spacious 1 Bedroom + Den, Fully Furnished Prime Location at Pharmacy & Sheppard! Looking for a stylish and comfortable place to call home? This fully furnished 1-bedroom + den unit offers the perfect blend of convenience, comfort, and modern living. Located in the heart of Toronto at Pharmacy and Sheppard, you'll enjoy easy access to shopping, dining, and public transit all just steps away. The open-concept layout provides ample living space, with a cozy bedroom, a versatile den (ideal for a home office, bedroom or additional storage), and a sleek, fully equipped kitchen. Whether you're unwinding after a long day or entertaining friends, this apartment offers everything you need in a move-in-ready package. (id:35762)
One Percent Realty Ltd.
4396 Gilmore Road
Clarington, Ontario
Build your dream home on this diverse, 113.02AC property located in the East end of Clarington, just south of the Ganaraska Forest, with easy access to 401 & 115. This property offers picturesque views, rolling pastures, approx 40 workable acres with additional acreage that can be made productive, expansive forest to the rear of the property, & level open areas perfect for the construction of your home. There is a dug well on the property & a pond that could use a little TLC. An Old Road allowance is located along the west side of the property. A local farmer has hay on 4 of the fields (reduced taxes). Ideal property for the nature lover, hobby farmer, hunter & recreational vehicle enthusiasts! Buyer responsible for payment of all developmental levies/building permit fees. (id:35762)
RE/MAX Rouge River Realty Ltd.
4396 Gilmore Road
Clarington, Ontario
Build your dream home on this diverse, 113.02AC property located in the East end of Clarington, just south of the Ganaraska Forest, with easy access to 401 & 115. This property offers picturesque views, rolling pastures, approx 40 workable acres with additional acreage that can be made productive, expansive forest to the rear of the property, & level open areas perfect for the construction of your home. There is a dug well on the property & a pond that could use a little TLC. An Old Road allowance is located along the west side of the property. A local farmer has hay on 4 of the fields (reduced taxes). Ideal property for the nature lover, hobby farmer, hunter & recreational vehicle enthusiasts! Buyer responsible for payment of all developmental levies/building permit fees. (id:35762)
RE/MAX Rouge River Realty Ltd.
2912 - 50 O'neill Road
Toronto, Ontario
Live, Work And Entertain In This One Year New 29th Floor 1Br Plus Office Condo. Enjoy The Stunning South Unobstructed City Views And Watch The Sunset From Large PRIVATE Balcony. Smothered In Sunlight. Floor To Ceiling Windows. Beautiful Modern Finishes. Custom-Styled Kitchen Cabinetry. Chefs Kitchen With A Granite Countertop. Backsplash. Miele Appliances. Glass Cooktop With Oven. Built-In Vented HoodFan. Integrated Dishwasher. Integrated Fridge. Microwave. Large Master Bedroom With A Double Closet And Floor-To-Ceiling Windows. Spacious 4Pc Spa-Like Washroom With Porcelain Tile. Tub And Shower. Custom-Styled Cabinetry With A Vanity And A Medicine Cabinet. Quartz Vanity Counter. White Sink. Full Vanity-Width Mirror. Vented Exhaust. Functional Office Space. Just Move-In And Show Off This Baby! Oh...And Attention Investors. This Building And Location Is A Must-Have With The Vibrant Shops At Don Mills Next Door. Close To Parks. Easy Access To Highway 401 And the DVP. The Amenities Are Fantastic: Fitness Room, Sauna, Outdoor Pool-Hot Tub-Lounge Area, BBQ Area, Party Room, Dining Room With Kitchen, Bar Lounge, Board Room, Games Room, Pet Spa, 24 Hour Concierge. (id:35762)
RE/MAX Hallmark Realty Ltd.












