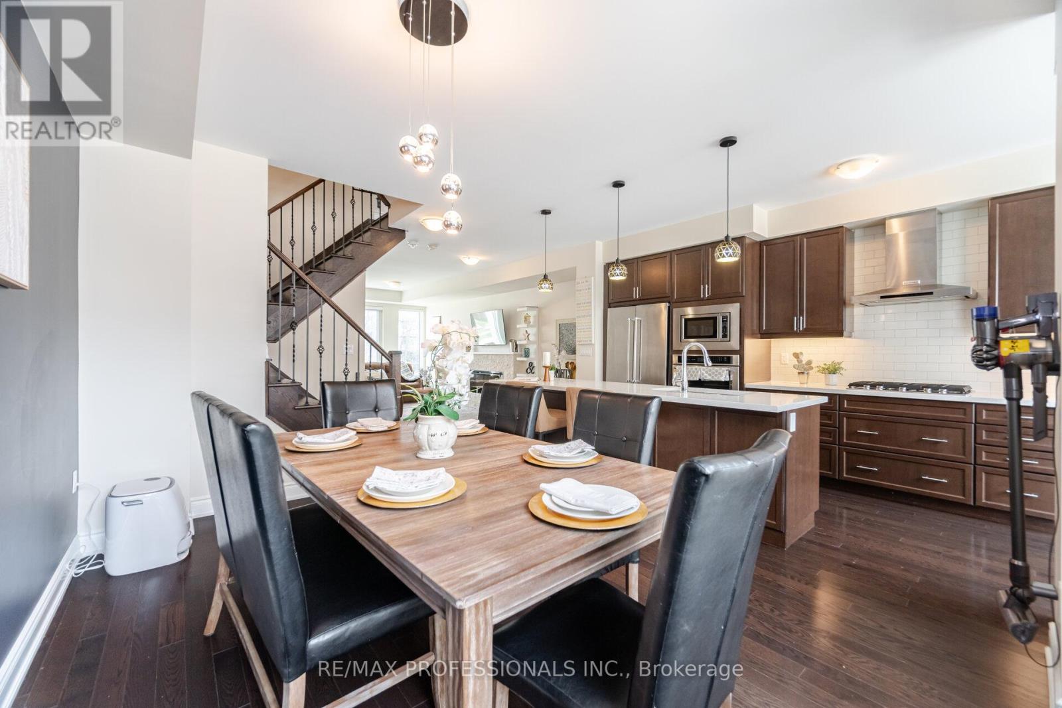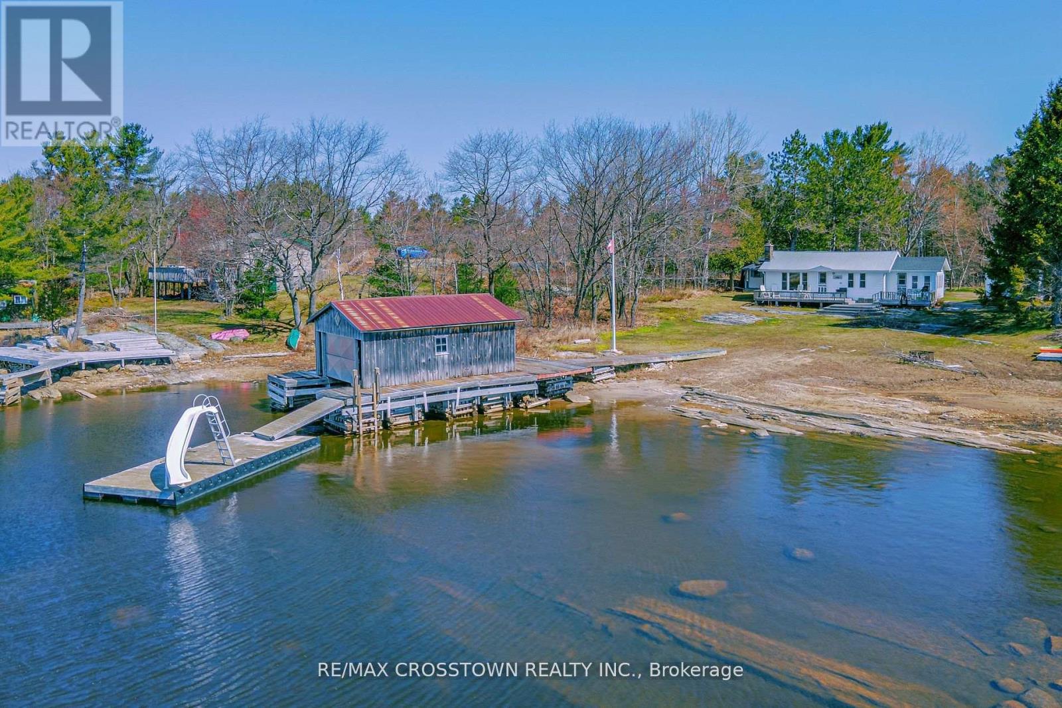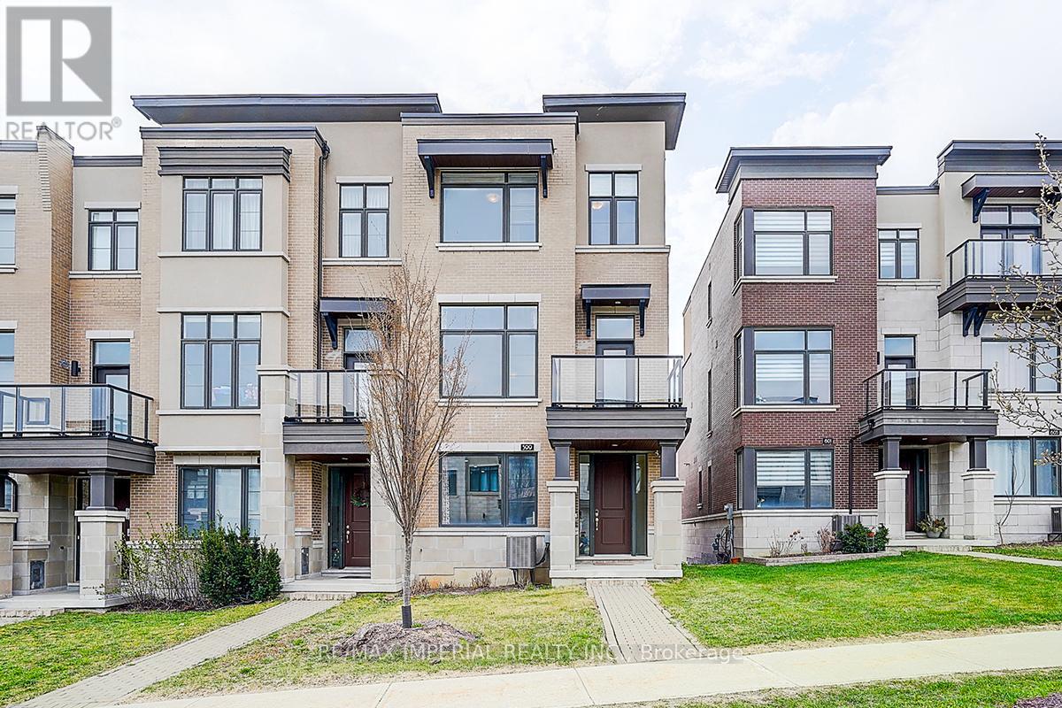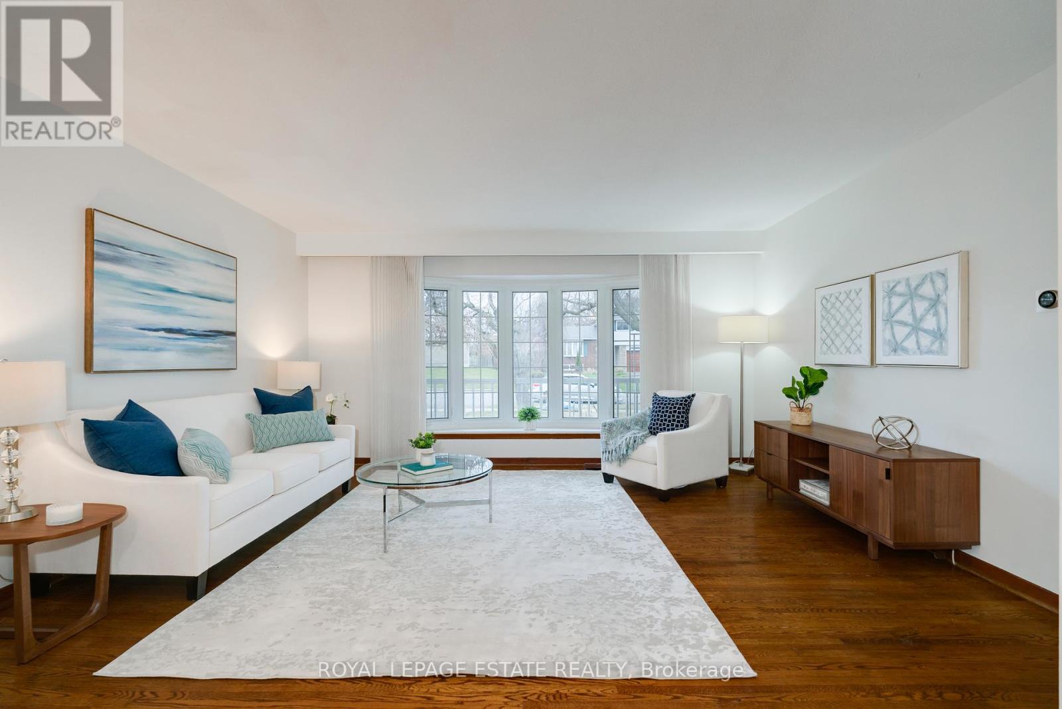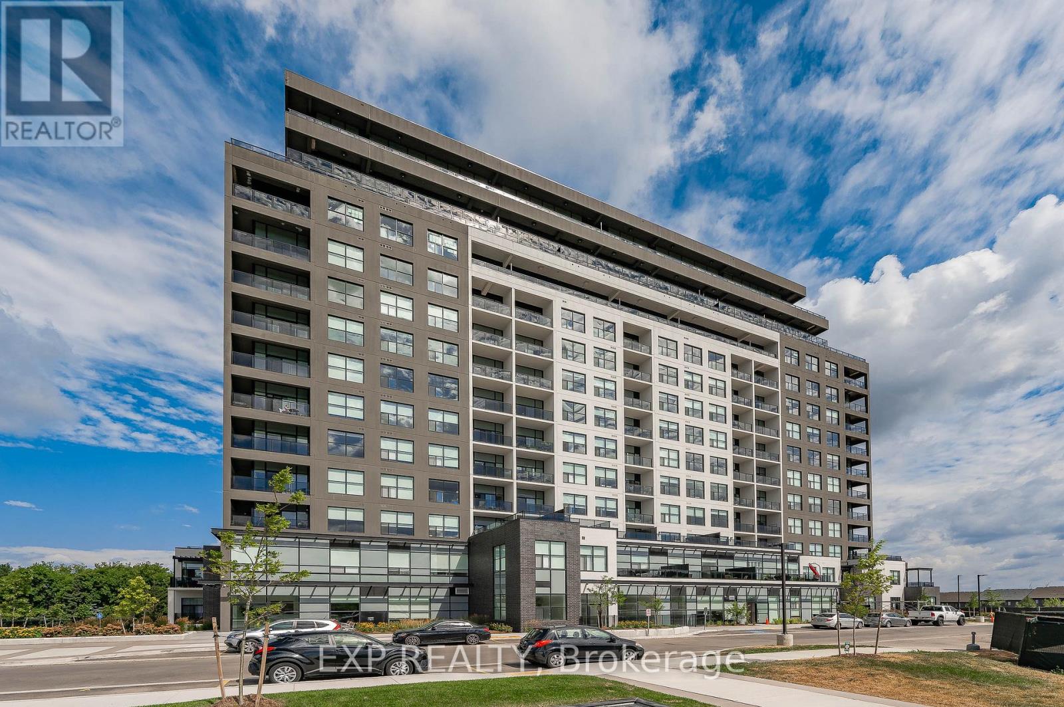31 Pony Farm Drive
Toronto, Ontario
*** CLICK ON MULTIMEDIA LINK FOR FULL VIDEO TOUR *** Welcome to 31 Pony Farm Drive in the highly desirable Martingrove / Richview area of Etobicoke. This modern and spacious townhome features a 1 car garage, 2 car driveway, 5 bedrooms, 5 washrooms and over 2500 sqft of luxury, which includes a finished basement. This beautiful freehold townhome home sits on an 20ft wide by 67ft deep lot and is located in a neighbourhood filled with many multi million dollar homes. This home is conveniently located close to many major amentities, such as highways, top rated schools, parks, community centres, libraries, churches, shopping, dining, and the TTC and LRT at your doorstep. This quality Fernbrook built home has over $100,000 quality upgrades and premiums which include: a finished basement, 9 ft ceilings, hardwood floors throughout, hardwood stairs with iron pickets, upgraded light fixtures, a gourmet kitchen with built-in stainless steel appliances and quarts counter tops and much much more. One notable features of this home is private rooftop patio, its perfect for entertaining and spending quality time with your family and friends. (id:35762)
RE/MAX Professionals Inc.
1408 Blackmore Street
Innisfil, Ontario
STYLISH, SPACIOUS & READY TO IMPRESS! This newer, show-stopping home in Alcona offers over 2,400 sq ft of elegant living space, packed with modern upgrades and sleek finishes. Nestled in a neighbourhood near dining, shopping, recreation, schools, parks and Innisfil Beach Park, this impressive property delivers unmatched convenience and luxury. Striking curb appeal presents a stone and brick exterior, elegant arched windows, and a covered front porch with a grand double-door entry. An attached double-car garage and four additional driveway spaces ensure plenty of parking. Step inside to a sun-filled interior where expansive windows flood the space with natural light. The spacious kitchen is a chefs dream, boasting sleek grey cabinetry, quartz countertops, a stylish tile backsplash, black stainless steel appliances, and a large peninsula with seating. The eat-in area showcases a modern feature wall and a walkout to the backyard. The adjacent cozy family room features an electric fireplace, while the expansive great room stuns with a soaring two-storey ceiling and a unique mid-level layout. Custom light fixtures throughout elevate the aesthetic. The primary suite is a true retreat, featuring a walk-in closet and a luxurious ensuite complete with a freestanding soaker tub, glass-enclosed shower, and double vanity. The spacious, unspoiled basement offers endless potential, whether you dream of a home theatre, gym, or extra living space, the possibilities are endless! Enjoy outdoor living in the fenced backyard, providing privacy and secure space for kids, pets, or entertaining. This exceptional #HomeToStay delivers style, space, and an unbeatable location! (id:35762)
RE/MAX Hallmark Peggy Hill Group Realty
35 Lampman Crescent
Brampton, Ontario
*** CLICK ON MULTIMEDIA LINK FOR FULL VIDEO TOUR *** Welcome to 35 Lampman Cres, in the highly desirable Estates Of Credit Ridge of Credit Valley Brampton. This Executive Detached Home features 4 + 1 Bdrm, 4 Baths, 2 car garage & 4 car driveway. Built By Tiffany Park Homes in one Of Brampton's Most Prestigious Communities. Premium Parkside Lot! Extensively Upgraded 'Plum' Floor Plan, 3104 Sq Ft Above Grade. Impressive 2-Storey Entry Foyer, 12 X 24 Tile & Hardwood Floors Throughout. Formal Living/Dining W/Coffered Ceiling & Pot Lights. Main Floor Home Office W/French Doors & Waffle Ceiling. Timeless White Kitchen W/Upgraded Cabinetry, Granite Counters, Stone Backsplash, S/S Appls, Centre Island & Spacious Breakfast Area. Open Concept Family Room W/Built-Ins, Gas Fireplace & Pot Lights. Huge Bdrms On 2nd Floor, Each W/Ensuite Privilege & Walk-In/Large Closets. All Baths W/Granite Counters, New Lighting & Upgraded Details. Massive Primary Bedroom With Large Walk-In Closet & Separate Sitting Area, Could Be A 5th Bdrm. Stunning 5Pc Ensuite W/Soaker Tub, Frameless Glass Shower, Dual Vanities. Beautifully Landscaped Front And Rear Yard With Large Flagstone Patio, Neatly Manicured Gardens & Bbq Gas Line. Charming Curb Appeal With Covered Front Porch. Smooth Ceilings On Main, New Pot Lights, Upgraded Cabinetry In Laundry/Mud Room. (id:35762)
RE/MAX Professionals Inc.
5 Forsyth's Road
Carling, Ontario
5 Reasons Why You'll Love This Property - 1) 135' of Waterfront on Georgian Bay sitting on 0.71 Acres With West Facing Exposure for Picturesque Sunsets. 2) All Year Round House Heated by Forced Air Propane and a Beautiful Wood Burning Stove. Don't Forget About High Speed Internet for all Your Entertainment Purposes. 3) 1248 Sq. Ft of Living Space with 3+1 Bedrooms and a Full Bathroom. Utilize the Sunroom or Deck as the Ideal Sitting Area to Sip your Morning Coffee Over Looking the Bay or Use it as an Extra Bedroom when Additional Guests and Family Visit. 4) Additional 2 Bunkies, Tool Shed for Helping Sleep Friends and Families While Making Memories on the Water! PLUS 16' GARAGE 5) Jump off the Dock or use the Wet Boathouse for Boat Storage, Canoe, Kayak and All Your Water Toys. (id:35762)
RE/MAX Crosstown Realty Inc.
880 Wood Drive
North Perth, Ontario
Discover 880 Wood Drive, which blends timeless elegance with modern comfort. A thoughtfully designed Georgian-style home set on a private 68 x 184 landscaped Premium lot with no rear neighbours. Ideally positioned near parks, schools, shopping, healthcare, and trails. The striking red brick exterior, crafted from reclaimed Detroit brick, pairs beautifully with durable 50-year shingles for timeless curb appeal. Step inside to an inviting open-concept layout where premium Engineered Hickory flooring flows seamlessly across the main level. Culinary enthusiasts will appreciate the chefs kitchen, featuring custom Heirloom cabinetry, a spacious 8-foot island topped with leathered granite, and a suite of luxury appliances: a Viking cooktop and double oven, two Bosch dishwashers, a Liebherr 48-inch fridge, a Krauss stainless steel sink, and garburators installed in both kitchens. The main level also includes upgraded lighting and a modernized bathroom, finished in warm, neutral tones. Custom-built shelving adds both beauty and functionality. The home offers in-floor radiant heating throughout, powered by an energy-efficient ICF foundation. The upper level hosts four large bedrooms, a versatile loft/den, and three full bathrooms, including a private primary suite designed as a personal retreat. The professionally finished lower level, completed in 2019, offers an in-law suite with its own entrance. This flexible space includes a second kitchen, living area, bathroom, two bedrooms, private laundry, and separate access from the mudroom. The basement also features new flooring, trim, an additional sump pump, and a second electrical panel. Outdoor amenities include a hot tub, new exterior lighting, and professional landscaping. The backyards eastern exposure means you can enjoy beautiful sunrises right from your porch. With thoughtful upgrades, superior craftsmanship, and a private setting, 880 Wood Drive delivers a lifestyle of comfort and distinction. (id:35762)
Exp Realty
201 Arichat Road
Oakville, Ontario
5 Elite Picks! Here Are 5 Reasons to Make This Home Your Own: 1. Beautiful Pie-Shaped Lot (Approx. 86' at Rear) with Private Backyard Oasis Boasting Mature Trees, Gorgeous Perennial Gardens, Patio Area & 16' x 34' Kidney-Shaped I/G Pool. 2. Functional Main Level Featuring Eat-In Kitchen with Skylight & Granite Countertops, Bright Living Room with Bow Window & Separate Dining Room, Plus Spacious Ground Level Family Room with Gas Fireplace & W/O to Patio & Backyard! 3. 4 Good-Sized Bedrooms on Upper Level Including Generous Primary Bedroom Boasting 4pc Ensuite. 4. Cozy Finished Basement Featuring Spacious Rec Room with Large Window, Plus 5th Bedroom, Laundry Room & Huge Crawl Space. 5. Location! Location! Location... in Established Eastlake Neighbourhood Just Minutes to the Lake, Schools, Parks & Trails, Arena, Sports Fields, Hwy Access & Many More Amenities... Plus Just 7 Minutes to Clarkson GO for Commuters with Express GO to Union Station Approx. 30 Min! All This & More... 2pc Powder Room & Access to Oversized 2 Car Garage Complete the Ground Level. Convenient I/G Sprinkler System. Updated Shingles '23. (id:35762)
Real One Realty Inc.
599 Marc Santi Boulevard
Vaughan, Ontario
Modern & Luxurious 7-Year-New End Unit Freehold Townhome, 2,104 sq.ft., offers a double car garage with EV charger and driveway parking 4 cars. Enjoy 10' smooth ceilings on the main floor, 9' on both upper and lower levels, and hardwood flooring throughout.The lower level features a spacious family room or office that can easily be converted into a 4th bedroom.The kitchen is equipped with premium Bosch stainless steel appliances, a central island, and walkout from the breakfast area to massive 20' x 18' south-facing terrace. Main floor den with balcony access. The turning staircase offers a safer, less tiring, complemented by large windows that fill the home with natural light.The sun-filled primary suite includes a walk-in closet, private balcony, and a frameless glass shower in the elegant en-suite.As a true end unit, enjoy additional west-facing windows, while the south-facing orientation means abundant sunlight year-round.Kitchen, terrace, breakfast area, and primary bedroom all face south, making the home exceptionally bright and warm. (id:35762)
RE/MAX Imperial Realty Inc.
84 - 86 John Street S
Hamilton, Ontario
A rare opportunity to own a fully renovated mixed-use building in the heart of downtown Hamilton. Positioned in a high-visibility area, this 2,268 sq ft property offers a seamless blend of contemporary residential and commercial space, thoughtfully renovated throughout. Ideal for investors, business owners, or live-work buyers seeking flexibility and long-term value. The property highlights: 2 residential units - fully leased with excellent A++ tenants (who wish to stay). Middle unit has 2 bedrooms, living room, 1 bathroom, kitchen with exterior access to balcony. Upper unit has 1 bedroom, 1 bathroom, additional room can be used as living room or 2nd bedroom. Both units have been fully revamped from top to bottom, featuring modern kitchens, upgraded bathrooms, access to private balcony and onsite laundry. Commercial unit - vacant and ready (for buyer flexibility). Zoning allows for multiple uses. Current set up is renovated as a fast-food restaurant. Features include: new partitions, custom millwork, structural reinforcements with added support beams, basement asbestos abatement completed, 2 bathrooms. Ready for immediate use or as a custom build-out. All units have upgraded plumbing (2023), electrical (2023), hvac systems (2023), gas piping (2023), roof (6 years). 3 surface parking in the back (new wooden sliding gate). All units have multiple access points. EXTRA income potential with side billboards for advertisements. Minutes away from downtown Hamilton, St Joseph's Hospital, Go Station, Jackson's Square, City Hall, 1 bus ride to McMaster University. (id:35762)
Right At Home Realty
33 Burrells Road
Ajax, Ontario
Flooded with natural light, this beautifully maintained side-split home has been lovingly cared for by the same family for over40 years. Thoughtful updates blend seamlessly with timeless charm, creating a welcoming space ready for its next chapter. Enjoy the bright seasonal professionally sunroom, complete with multiple patio doors that open to a spacious composite deck perfect for entertaining. The generous pie-shaped yard backs directly onto Southwood Park Public School, a highly sought-after school offering both English and French Immersion programs. Inside, all the bedrooms are comfortably sized and feature ample closet space, with the primary bedroom boasting an extra large closet. The renovated main bathroom offers a touch of luxury with a waterjet tub and a bidet featuring a heated seat. The lower level includes a large, cozy family room with walkout access to the backyard, and a 3pc bathroom. While the basement is a partially finished space brimming with potential and ideal for a future rec room, additional bedroom, or home office/den. (id:35762)
Royal LePage Estate Realty
903 - 1880 Gordon Street
Guelph, Ontario
**Spacious Turn-Key Luxury Condo in South Guelph** Discover the perfect blend of style, convenience, and accessibility at Unit #903, 1880 Gordon Street. This 2-bedroom, 2-bathroom condo is thoughtfully designed to be wheelchair-friendly, offering spacious, open-concept living with wide doorways and hallways that ensure ease of movement throughout the unit. Key Features Include: **Accessible Design** Barrier-free entry, wider doorways, and thoughtfully positioned fixtures make this condo easily navigable for all. **Luxury Upgrades** Enjoy premium finishes, including quartz waterfall countertops, custom kitchen millwork, and stainless steel appliances. **Elegant Interiors** Hardwood flooring throughout, designer light fixtures, and glass showers add a touch of sophistication.- **Cozy Comforts**: A welcoming fireplace in the living room and a private balcony provide perfect spots to relax.- **Building Amenities**: Unwind with a round of virtual golf, stay active in the fitness room, or accommodate guests in the building's guest suites.- **Prime Location**: Easy access to Highway 401, with restaurants, parks, and top-rated schools just moments away.With low-maintenance living and accessibility at its core, Unit #903 offers a seamless lifestyle tailored to your needscomplete with 1 parking space. Experience turn-key luxury in a condo that caters to everyone. (id:35762)
Exp Realty
246 Franklin Street N
Kitchener, Ontario
Well kept home with a comfortable layout and design | Located on oversized lot with fully fenced backyard and custom deck enclosure | Quality all brick home with appealing open concept floor plan upgraded with quality laminate flooring, custom lighting and pots across smooth and semi-textured ceilings | Upgraded kitchen features custom cherrywood style cabinets and full suite of stainless steel appliances including built-in microwave range and dishwasher | Built-in prep counter with pantry cupboard blended seamlessly into dining room | Fully renovated main bath with tiled floor, shower enclosure and pedestal sink | All bedrooms finished with laminate flooring and feature well sized windows overlooking the deck and yard | Huge lower level recreation room finished with pot lights and tiled flooring with multiple windows allowing for lots of natural light | Oversized laundry room with tub sink and rough-in for second four piece bath and additional kitchen | Potential for secondary or in-law suite with Res-2 zoning and separate side entrance | Bright and sunny backyard space like a small park | Super convenient location within walking distance of Idlewood and Stanley Park natural recreational areas, and community centre with gym, pool, tennis courts, cricket, skating rinks, skate park and more | Shops and restaurants just around the corner | Easy access to Hwy and transit right on your doorstep | Quick drive to Chicopee ski and tubing park for a great lifestyle location | Quiet mixed density and mature neighbourhood | Franklin public school, Sunnyside public school and Eastwood collegiate catchment area (id:35762)
Main Street Realty Ltd.
40 Stirrup Court
Brampton, Ontario
Possession Date: July 15th, 2025. Property will be professionally cleaned and painted. 3 Bedroom + Den (Private Room in Finished Basement) This home offers an open-concept living space and backs onto a serene greenspace no neighbors behind and direct access to the park from gated backyard. The finished basement includes a den/room, a 3-piece bathroom, and a kitchen, providing added flexibility and comfort. Ideally located with easy access to Williams Parkway and public transit, this home is perfect for families seeking a peaceful, family-friendly neighborhood. Conveniently close to both public and Catholic schools, shopping centers, restaurants, banks, and just minutes from Mount Pleasant GO Station for a smooth commute. (id:35762)
Homelife Frontier Realty Inc.

