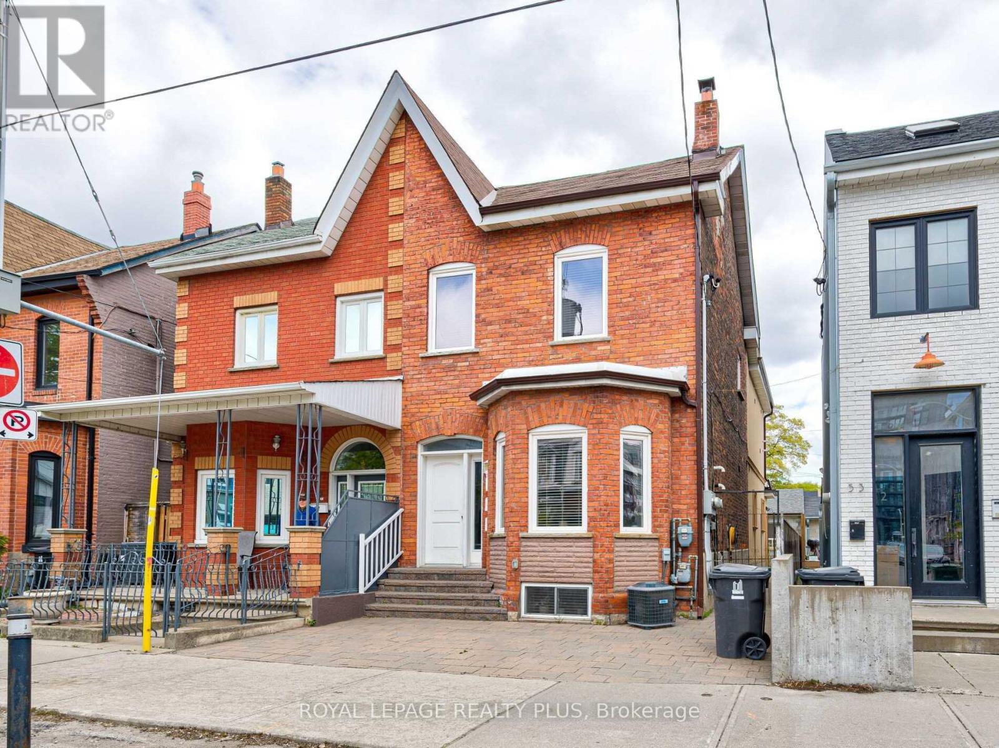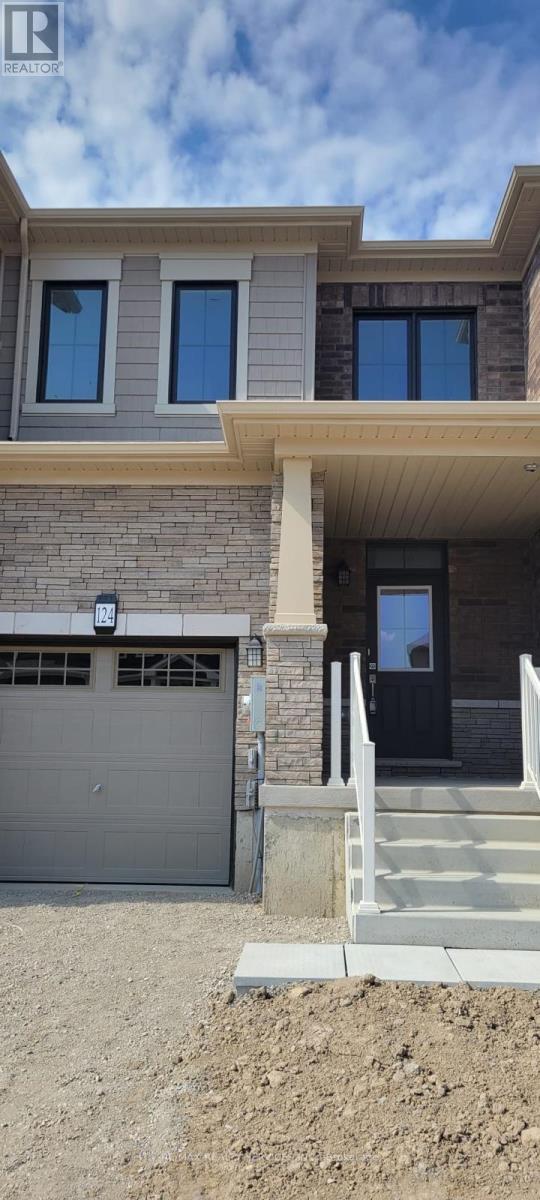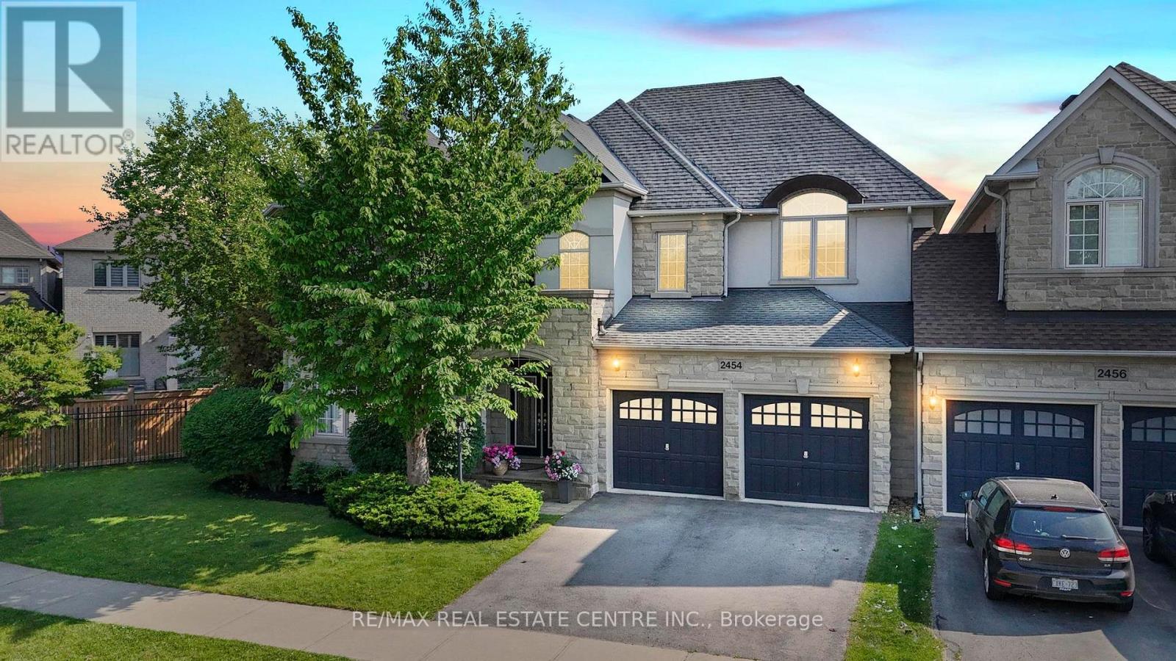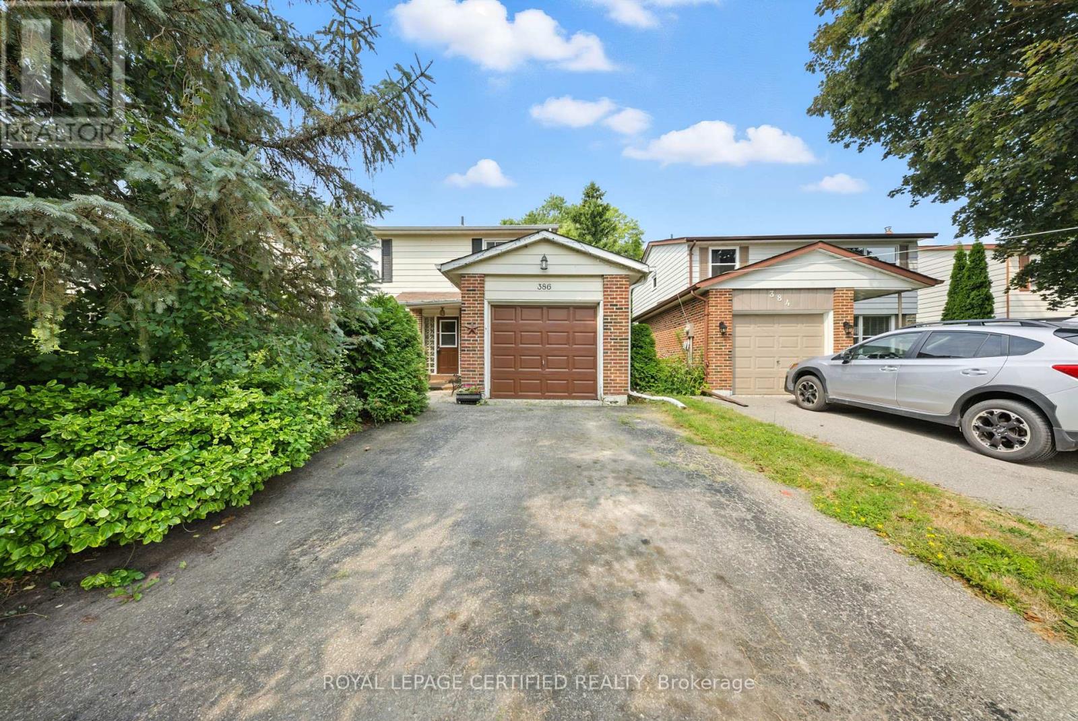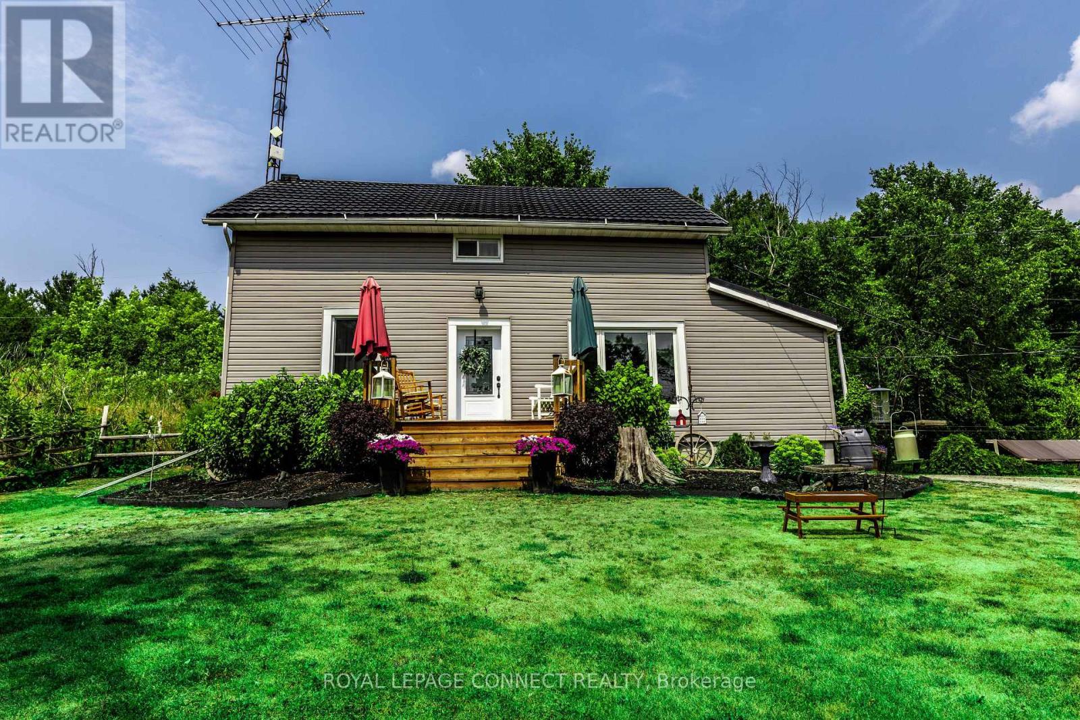55 Gladstone Avenue
Toronto, Ontario
Location, Location, Location! Steps To Everything. Well Laid Out 2 Bedroom, 1 Bath Lower Level Apartment With A Separate Entrance. Well Maintained Units Features An Open Concept Layout, Ensuite Laundry, Gas Stove, And More. (id:35762)
Royal LePage Realty Plus
2703 - 20 Edward Street
Toronto, Ontario
Welcome To This Exceptional 1,035 Sq. Ft. South-East Corner Suite At The Prestigious Panda Condos, Perfectly Designed For Comfort, Style, And A Premium Downtown Lifestyle. Sun-Filled And Spacious, This 3-Bedroom, 2-Bathroom Residence Features Floor-To-Ceiling Windows Throughout, Offering Unobstructed City Views And An Abundance Of Natural Light From Morning To Afternoon. The Open-Concept Living And Dining Areas Flow Seamlessly Into A Modern Kitchen Equipped With High-End Built-In Appliances, Quartz Countertops, Sleek Cabinetry, And Ample Counter Space Ideal For Both Everyday Living And Hosting Guests. The Primary Bedroom Offers A Private En-Suite Bathroom And Generous Closet Space, While The Additional Bedrooms Are Perfect For Professionals Working From Home Or Responsible Roommates Seeking A Premium Shared Living Arrangement. Located In The Heart Of Downtown Toronto, Panda Condos Puts You Steps From The Eaton Centre, TTC Subway, Toronto Metropolitan University (TMU), Financial District, World-Class Dining, Cafés, And Entertainment. Residents Enjoy Luxury Amenities Including A Fitness Centre, Party Room, Rooftop Terrace, And 24-Hour Concierge. Perfect For Busy Professionals Or Mature, Stable-Income Tenants Who Value Quality And Convenience, This Home Offers An Unmatched Urban Living Experience. Schedule Your Private Viewing Today. (id:35762)
Benchmark Signature Realty Inc.
Ph4 - 18 Graydon Hall Drive
Toronto, Ontario
Breathtaking Views As Soon As You Walk In! Feels Like You're On Top Of The World With Unobstructed Views Of Greenery And The Trail Park. Luxury Tridel Building, Bright And Spacious 1 Bedroom Plus Den, Open Concept Kitchen And Living/ Dining Space. Close To Transit, Shopping (Fairview Mall & Shops At Don Mills) & Major Highways 401/404. Amenities Include: 24-Hour Concierge, Party Room, BBQ Area, Gym, Theatre Room, Outdoor Patio. One Parking & Locker Is Included (id:35762)
Royal LePage Signature Realty
124 Granville Crescent
Haldimand, Ontario
Bright & Modern Freehold Townhouse Under 1 Year Old, Welcome to this beautifully designed freehold townhouse offering contemporary living in a prime location near Hamilton Airport. Less than one year old, this home features 3 spacious bedrooms, including a primary suite with a 3-piece ensuite and a walk-in closet. With 2.5 bathrooms, this property combines style with everyday convenience. The main floor boasts an open-concept layout with stainless steel appliances in a modern kitchen, perfect for both everyday living and entertaining. A second-floor laundry adds to the homes functionality, while the large driveway with no sidewalk provides ample parking and easy access year-round. Ideal for home buyers and first-time buyers, this move-in-ready property offers excellent value in a growing community with convenient access to transportation, amenities, and local attractions. (id:35762)
RE/MAX Realty Services Inc.
18 - 1300 Upper Ottawa Street
Hamilton, Ontario
Welcome to a friendly neighbourhood with a well-maintained 3 +1 bedroom, 1.5-bath townhouse that's perfect for first-time buyers, investors, or anyone looking to put down roots in a family-friendly community. Located in a fantastic and sought after community at east mountain, Hamilton! This spacious semi- detached condo unit offers a smart, functional layout with a sun-filled living room, with steps leading to your own private balcony. Main floor also features a large and newly upgraded kitchen and dining area. Upstairs, you'll find three generously sized bedrooms and a full bath ideal for families or a work-from-home setup. The lower level offers a generous size room that can be used as 4th bedroom or recreational/lounge area. In- unit laundry and a powder room is also available. Tons of storage closets to keep your things out of sights. Step outside to your fully fenced and newly upgraded private backyard perfect for kids, pets, gardening, or hosting summer BBQs. Tucked into a family- friendly, quiet, and well-managed complex just walking distance from schools, parks, shopping, transit, medical facilities, and highway access everything you need is just steps away! Features:~ Updated kitchen; quartz countertops, updated cabinets, flooring, etc. ~ Bathroom with new vanity and light fixtures. ~ Freshly painted~ New and recently updated appliances; Washer, Dryer, Fridge, Stove, Dishwasher, etc.*For Additional Property Details Click The Brochure Icon Below* (id:35762)
Ici Source Real Asset Services Inc.
121 Inspire Boulevard
Brampton, Ontario
This beautiful three-bedroom townhouse, located near the Countryside and Dixie, is available for lease and ideal for families or female tenants only. The home features laminate flooring in all bedrooms and hardwood throughout the second level. The modern kitchen is equipped with stainless steel appliances, while the master bedroom offers a spacious walk-in closet and a luxurious five-piece ensuite. Two additional rooms include windows and closets, perfect for added comfort or flexible use. Don't miss this great opportunity! (id:35762)
Homelife Real Estate Centre Inc.
48 Acorn Avenue W
Toronto, Ontario
LOCATION IS EVERYTHING with this Charming Bungalow that could have Income or In-Law Potential in a Prime Neighbourhood!!! Welcome to this fantastic move in ready bungalow offering a perfect blend of comfort, space and unbeatable convenience. The main floor features two generously sized bedrooms, including a spacious primary retreat with a fully double closet, and a bright second bedroom with closet. The inviting living and dining room layout flows effortlessly into a sun filled eat-in kitchen, boasting ample counter and cupboard space, perfect for everyday living and entertaining. A separate side entrance leads to a fully finished lower level, offering incredible versatility. Whether you need a full in law suite, another bedroom, a rec room, kids play area or two additional bedrooms, the options are endless. There's also plenty of basement storage and easy access to the outdoors. Step outside to an enormous backyard oasis complete with a dedicated BBQ area, children's play space, and plenty of room for hosting large family gatherings. Location is fantastic! 5 minute walk to Subway or Go station-commuting is a breeze! Walk to Farm Boy, shops, and enjoy quick access to major highways. This home has it all-charm, space, flexibility, and future potential. Don't miss this gem-an exceptional opportunity in an unmatched location!! (id:35762)
Royal LePage Signature Realty
100 Dells Crescent
Brampton, Ontario
100 Dells Crescent Renovated Executive Home with Resort-Style Backyard. This is a rare chance to own a fully upgraded executive home on a secluded 136 ft deep ravine lot in one of Brampton's most desirable neighbourhoods. Offering over 4200 sq. ft. of total living space, this home has the Potential 4+1 bedroom, 4.5 bath residence that combines modern luxury with tranquil outdoor living. Renovated in 2024, the home features a chef-inspired kitchen with quartz countertops, custom cabinetry, and a Jenn Air Professional gas range. The open-concept layout connects seamlessly to elegant dining and living spaces, while the completely updated primary ensuite offers a true spa-like retreat. From flooring and lighting to fixtures and finishes, every inch of this home has been thoughtfully refreshed with high-end design. The main floor walkout leads to an expansive 544 sq. ft. deck with a gas BBQ hookup, overlooking a beautifully landscaped yard, saltwater pool, and ravine backdrop. Completed in 2021, the pool and hardscaping transform this outdoor space into your own private resort, perfect for both entertaining and everyday relaxation. The fully finished walk-out basement enhances the home's flexibility with direct access to the backyard and pool. It offers excellent potential for a one- or two-bedroom suite, ideal for in-laws or rental income, and can be move-in ready for closing if desired. Additional upgrades include a new furnace and pool heater installed in 2024, air conditioning added in 2020, and a new roof in 2018. This home is located on a quiet, family-friendly crescent within walking distance of top-rated schools, parks, and nature trails. Move-in ready and offering an elevated lifestyle inside and out, 100 Dells Crescent is the complete package. Book your private showing today. (id:35762)
RE/MAX Realty One Inc.
Exp Realty
2454 Springforest Drive
Oakville, Ontario
Your Wait Is Over! Spectacular Freehold End Unit Townhome by Fernbrook A True Showpiece! Experience Luxury Living In This Stunning Contemporary Townhome, Expertly Crafted By Renowned Builder Fernbrook. Perfectly Positioned As An Executive End Unit Backing Onto A Lush Conservation Area With Walking Trails, This One-Of-A-Kind Residence Blends Modern Elegance With Timeless Quality. Step Inside To Soaring Ceilings, Rich Hardwood Floors, And Exquisite Imported Exotic Tiles. The Open-Concept Layout Flows Effortlessly Onto A Massive Deck That Showcases Breathtaking Sunset Views Of The Fourteen Mile Creek Conservation Area, Truly an Entertainer's Dream Home! The Professionally Finished, Magazine-Worthy Lower Level Is A Showstopper, Complete With A Custom Private Wine Room That Must Be Seen To Be Believed. Every Detail In This Home Has Been Thoughtfully Curated With Top-To-Bottom Custom Finishes That Exude Sophistication And Grandeur. (id:35762)
RE/MAX Real Estate Centre Inc.
386 Handley Crescent
Newmarket, Ontario
A Beautiful, Bright, Charming 4 bedroom 2 Storey home nestled on a quiet sought-after crescent in Newmarket. Showcasing 4 large bedrooms and 2 bathrooms, this home offers comfortable family living. Open, well thought out floor plan, bright eat-in kitchen, a cozy family room complete with gas fireplace, creating a snug retreat. Spacious diningroom with walkout to backyard. Private and fully fenced backyard is an ideal space for relaxation or outdoor entertaining. A great blend of comfort and functionality. Don't miss the wonderful opportunity to own this perfect family home in a lovely Newmarket location. Walk to Schools, Parks, Yonge St, and Downtown. Property being sold "As Is". (id:35762)
Royal LePage Certified Realty
1206 - 68 Canterbury Place
Toronto, Ontario
Award winning builder! Diamante Development. Located In Heart Of North York ,As you walk into this fabulous open concept unit with amazing natural light, Very Functional Layout With No Wasted Space * Granite Countertops, Large Closets, Laminate FIoor Thru-Out * 9' Ceiling. Walk To 2 Subway Stations; Steps To Shopping, near Mel Lastman Square, School, Library, Restaurants, Banks, Drug Store, Park. Party Room, Exercise Room, Yoga, 2 Guest Suites, Outdoor Bbq And Library in the Building! (id:35762)
Sutton Group-Admiral Realty Inc.
373 Deshane Road
Tweed, Ontario
Welcome to 373 Deshane Rd, a home filled with character, history, and the kind of peace you didn't know you were missing. Tucked just 15 minutes from Tweed and 25 from Napanee, this well-kept 1-storey home sits on 1.8 acres of open, tree-lined land with no neighbor's behind. Whether you're starting out, downsizing, or ready to live at your own pace, this property offers space, freedom, and a strong sense of home. Inside, you'll find original wood floors, three bedrooms, two full bathrooms, a spacious kitchen with newer stainless steel appliances, main floor laundry, and a generous mudroom. Large windows fill the home with natural light, and a walk-up basement adds flexibility for storage or workspace. The drilled well, water softener, metal roof, and 200-amp service in the detached garage provide peace of mind. Step outside to a yard made for family and friends, complete with an above-ground pool, BBQ gazebo, and wide-open space for gatherings or quiet evenings under the stars. The 8-stall barn is perfect for hobby farming, storage, or creative projects. There's even a chicken coop and fenced space for small livestock. With trails, lakes, fishing, and outdoor adventures all around you, its a dream location for those who enjoy rural living without being too far from town. This is a place where memories are made -where kids and pets have room to roam, and every season brings something new to enjoy. It's not just a house; it's a chance to reconnect with what matters. And it's priced to sell and ready for new owners to write the next chapter. (id:35762)
Royal LePage Connect Realty

