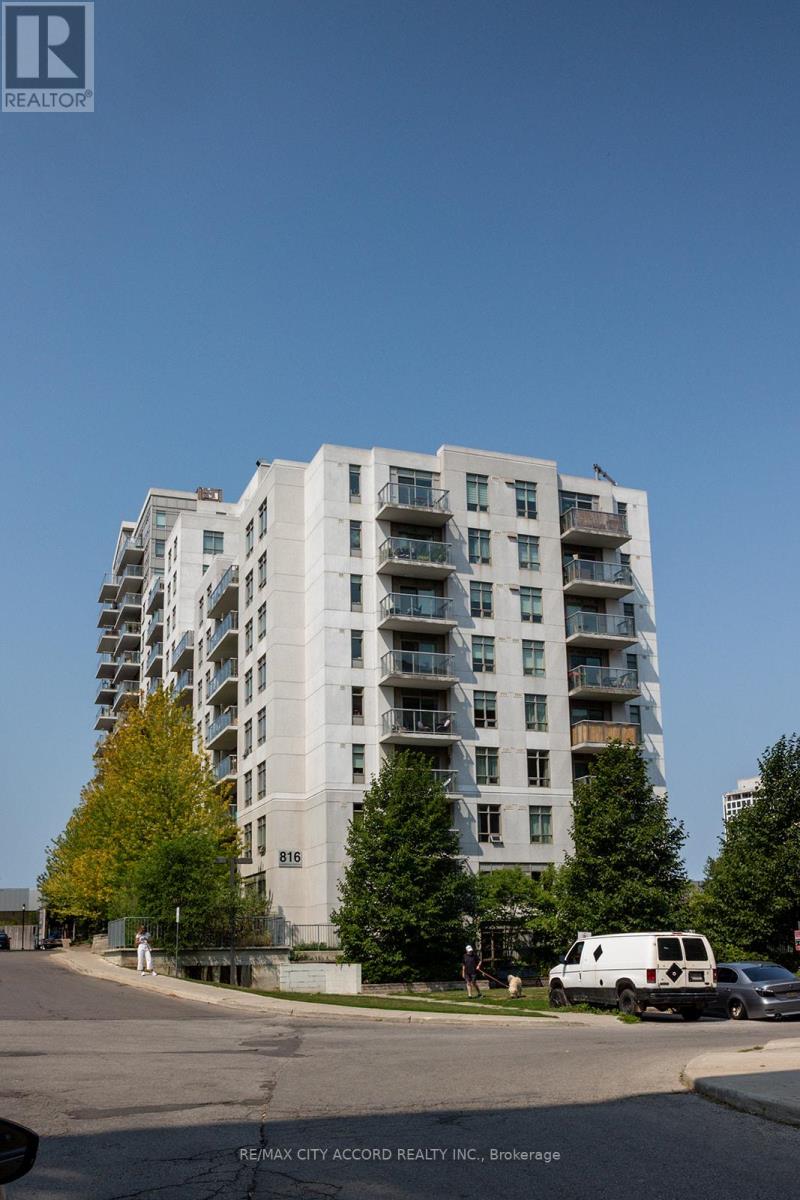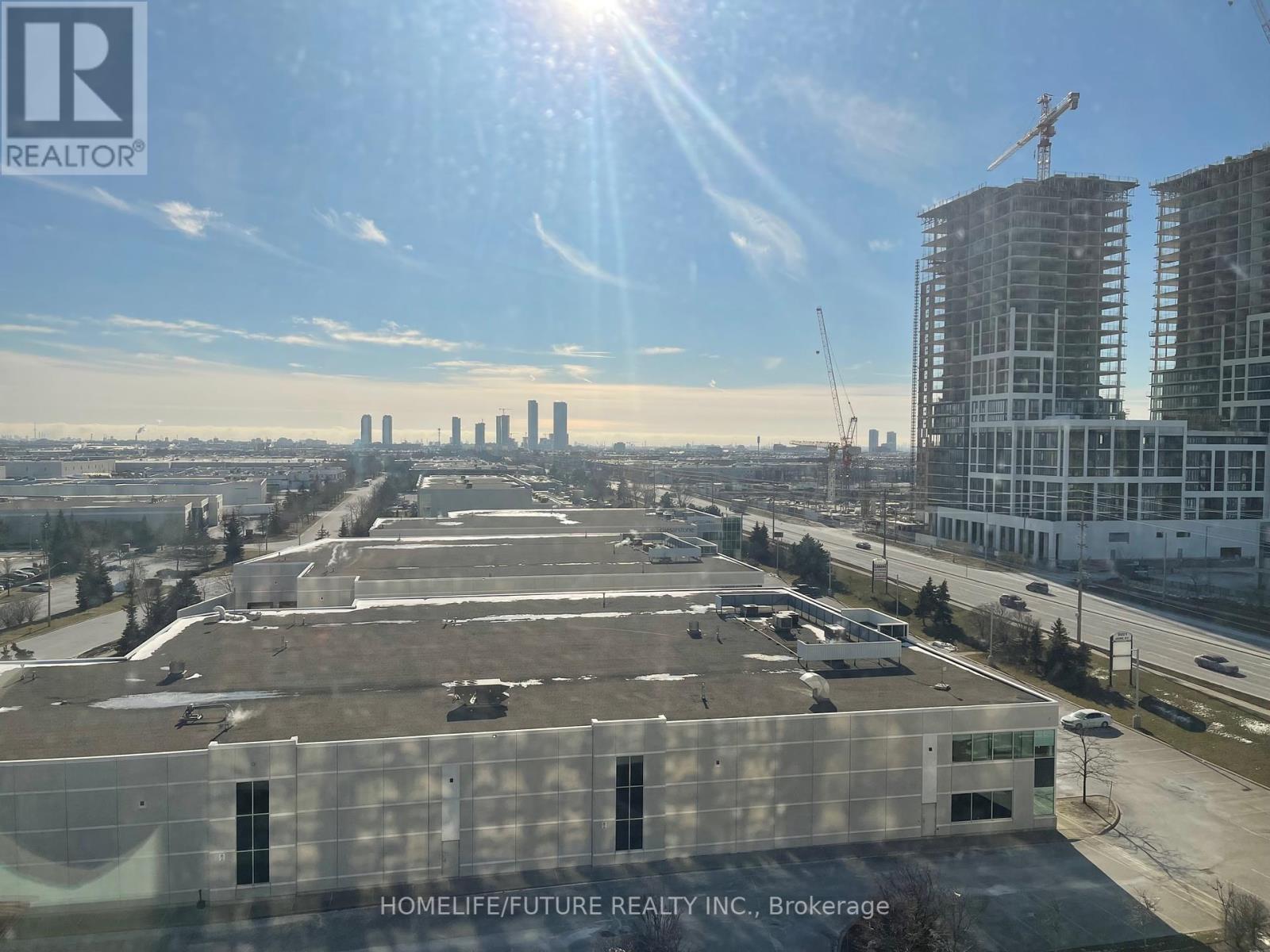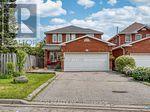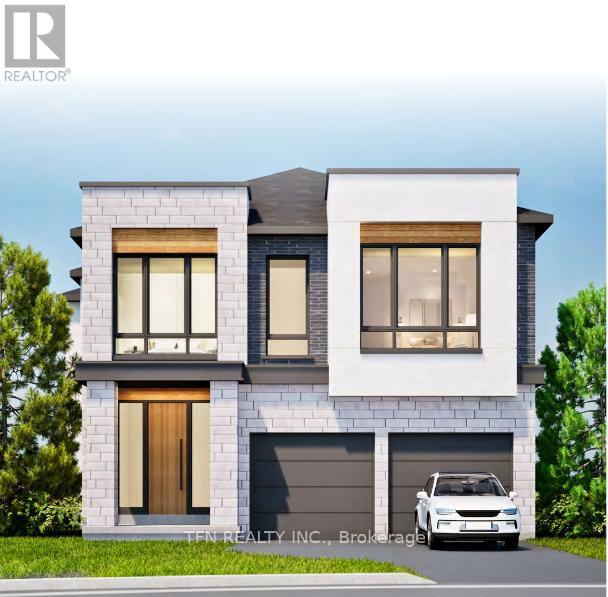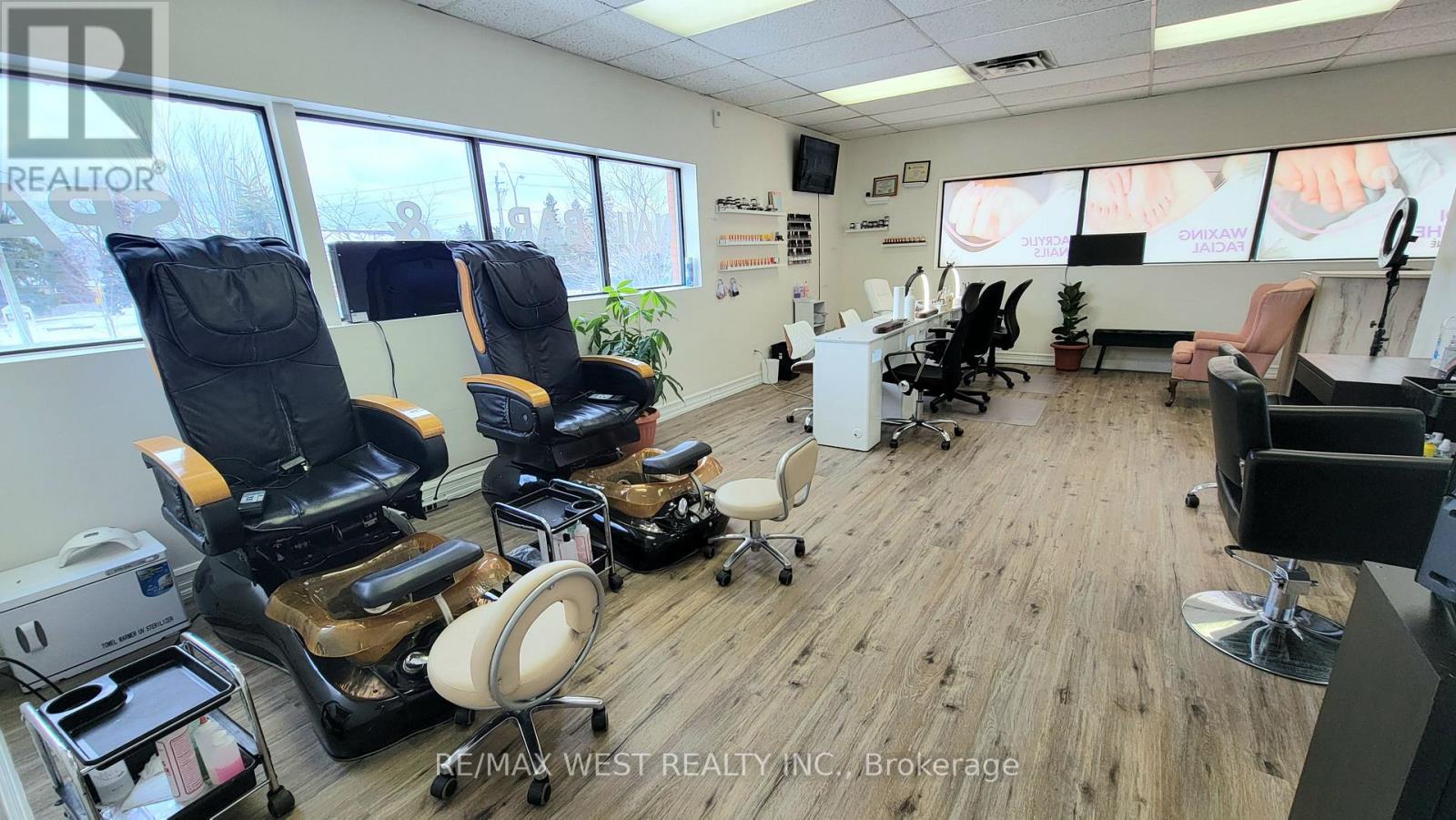720 - 816 Lansdowne Avenue
Toronto, Ontario
Welcome To One Of Toronto's Hottest Neighbourhoods. This Bright And Spacious One Bedroom Plus Den Checks Off All The Boxes With An Extra Large Master, Tons Of Closet Space, A True Den, Modern Kitchen With Lots Of Counter Space And Huge Living/Dining Area Perfect For Entertaining. Enjoy Unobstructed Views And Breathtaking Sunsets. Parking Included! Just Steps To Lansdowne Subway Station, Bloor W, St Clair W, A Short Drive To Stockyards. Low Maintenance Fees! (id:35762)
RE/MAX City Accord Realty Inc.
804 - 9075 Jane Street S
Vaughan, Ontario
Spacious 2+Den, Great Location, Close To Many Amenities, Steps To V.M Malls, T.T.C., Subway Extension, Bus Routes, And New Hospital. Such As Top Of The Line Kitchen With Quartz Countertop, Centre Island, Fully Integrated Appliances, Upgraded Baths. Guest Suite, Theatre Room & Terrace W/Leisure Area (id:35762)
Homelife/future Realty Inc.
4679 Owl Circle
Mississauga, Ontario
A beautiful 2-storey 4-bedroom detached house sits in the central Mississauga with steps to 403, Sq 1 and public transit. An oversized renovated kitchen comes with granite countertop, pantry and pot lights. A separate entrance for a fully self-contained 1-bedroom basement. The roof was replaced only a few years ago. Perfect for families, this neighborhood offers a wide selection of top-rated public and Catholic schools - 11 of each - giving you plenty of great options. A nearby school bus stop adds extra convenience, making daily routines easy and stress-free. (id:35762)
5i5j Realty Inc.
903 - 50 Bruyeres Mews
Toronto, Ontario
Fabulous, Downtown Cityplace Condo! A Must See! 24Hr. Concierge And Walking Distance To Ttc, Rogers Centre, Cn Tower & All Other Urban Conveniences. (id:35762)
RE/MAX City Accord Realty Inc.
35 Imogene Court N
Richmond Hill, Ontario
Welcome to Duncan Hill Homesthe crown jewel of pre-construction living in prestigious Richmond Hill. Thoughtfully designed and built by Arkfield Developments, this exclusive enclave features just 28 finely appointed homes, nestled within a private court that offers the ideal balance of privacy, connectivity, and modern elegance.Situated on the most coveted lot on the court, this 3,059 sq.ft. designer residence showcases a rare, one-of-a-kind pool-sized lot, backing onto a mature treeline for added privacy and serenity. Whether you're hosting gatherings or enjoying peaceful moments at home, this exceptional lot provides a truly unmatched setting for luxury living.Inside, this home is a celebration of thoughtful design and effortless comfort. The expansive floor plan combines open-concept living with generously sized principal rooms, offering flexibility for both entertaining and day-to-day family life. Soaring 10 ceilings on the main level further enhance the homes sense of space and grandeur.Set in a prime location, Duncan Hill Homes offers quick access to major highways, top-ranked schools, and all the amenities that make Richmond Hill one of the GTAs most desirable communities all while enjoying the quiet charm of a tucked-away, private court.This home also features designer-selected finishes that redefine everyday luxury:Stone countertops and undermount sinks throughout the kitchen and all bathrooms Spa-inspired ensuites in every bedroom, creating peaceful private retreats. Upgraded interior hardware and fixtures, carefully selected for both style and durability Private ensuite baths for all bedrooms, ensuring comfort and convenience throughout. This is more than a home it's a lifestyle marked by timeless design, superior craftsmanship, and lasting value. Every detail, from the premium lot to the elevated interiors, reflects Arkfields unwavering commitment to building extraordinary homes.Experience the pinnacle of new home living. (id:35762)
Tfn Realty Inc.
3 Fulham Street
Toronto, Ontario
Fabulous Bungalow Sitting On A "Muskoka Like" Manicured 75' X 168' Lot, W/Stunning Inground Pool! Featuring 3 Bedrooms, 2 Bathrooms, 2 Fireplaces, Fin Basemt, 3 Season Sunroom Overlooking Inground Pool, Landscaped Yard & Interlocking Walkway & Patio Area! Extremely Well Maintained & Upgraded Throughout-See Attached List Of Improvements. Sought After Agincourt & Farquharson School District. Gorgeous Tree-Lined Street Surrounded By Many Custom Built Homes! (id:35762)
RE/MAX Urban Toronto Team Realty Inc.
462 Upper Wellington Street
Hamilton, Ontario
Charming Rustic Bungalow in the Heart of Hamiltons Desirable Mountain Area. Welcome to 462 Upper Wellington Street, a beautifully updated single-family bungalow nestled in one of Hamiltons most sought-after neighborhoods. This warm and inviting rustic-style home combines character with simplicity, making it the perfect blend of charm and convenience. Step inside to find a freshly painted interior and brand-new luxury vinyl flooring throughout, creating a bright and welcoming space. The home features new interior doors, a brand-new stove and fridge, and a thoughtfully designed layout that offers comfort and functionality. A private side entrance adds flexibilityperfect for extended family, guests & other opportunities. Outside, enjoy the large detached garage and an expansive backyard, ideal for entertaining, gardening, or relaxing in your own outdoor oasis. Whether you're a first-time homebuyer, downsizing, or investing, this move-in-ready gem offers exceptional value in a prime location. Dont miss your chance to own a piece of Hamiltons vibrant Mountain community! (id:35762)
Right At Home Realty
218 Beasley Crescent
Prince Edward County, Ontario
Your dream home awaits in sought-after Picton, Prince Edward County! This stunning, newly constructed 2,800 sq. ft. residence offers 4+1 bedrooms, 4 bathrooms, and a sleek modern design. Situated on an expansive, private, fenced corner lot, this home boasts luxurious features throughout. Enjoy a gourmet kitchen with quartz countertops, top-of-the-line stainless steel appliances, and hardwood floors. The main floor includes a spacious office or den, a walk-in pantry, and a large open-concept living area with 9-foot ceilings and pot lights. The primary suite features a spa-inspired ensuite and a generous walk-in closet. A versatile media room can easily be converted into a fifth bedroom. Conveniently located just a 5-minute walk from Foodland Plaza with Starbucks, banks, and quick-service restaurant sand only a short drive to Picton's vibrant Main Street. You'll have easy access to boutique shops, cafes, and dining, as well as nearby wineries and the renowned Sandbanks Beach. (id:35762)
RE/MAX Real Estate Centre Inc.
3227 Sixth Line N
Oakville, Ontario
Newly built, the Edward model having 2058 sqft, Spacious bright Executive Townhome A True Gem in Luxury Living This exceptional, bright, and sunny 3-storey executive townhome offers an unparalleled blend of modern design and sophisticated comfort. Step inside to Main & Second floor boasts 9-foot ceiling. Second floor having open-concept living and dining area is perfect for entertaining, with large windows that flood the space with natural light. The spacious layout creates an inviting atmosphere, allowing for easy flow and flexibility in how you live and entertain. The elegant living and dining spaces seamlessly connect to a large set of glass doors, leading to a generous balcony that offers a serene escape ideal for relaxing with your morning coffee or enjoying the evening breeze. The expansive outdoor area provide sample space for patio furniture and plants, bringing an added sense of luxury and tranquility to this already stunning home. The third level of the townhome is designed with comfort in mind, boasting combination of hardwood and carpet on this floor. The large, sun-filled master bedroom is a true retreat, offering an abundance of space and natural light, creating the perfect sanctuary to unwind at the end of the day. The master suite also includes a spacious walk-in closet, providing ample storage space for all your wardrobe essentials. Every detail of this townhome has been thoughtfully crafted to combine luxury, functionality, and style. From the refined finishes to the spacious, airy layout, this home is designed for those who appreciate the finer things in life. Perfectly situated in a highly desirable area. This executive townhome offers the ideal balance of elegance, convenience, and comfort. Don't miss your chance to experience this exquisite property with many upgrades. A MUST SEE GEM!!!. Note: Currently Tanent is living on the property but vacant possession will be provided at the closing. (id:35762)
Proedge Realty Inc.
705 - 1050 Main Street E
Milton, Ontario
Welcome To Art On Main, This Stunning Brand New Building Is Milton's Highly Sought After Fernbrook Built Condo. 1Br, 1 Bath On The 7th Floor W/ Breath Taking West Views Of The Escarpment From The Balcony. Open Concept Layout, Laminate Floor Throughout, 9Ft Smth Ceilings, Kit. Granite Counters, Stainless Steel Appliances. Spacious Br With View. Walking Distance To School, plaza, grocery shops and Milton Go station (id:35762)
Century 21 Property Zone Realty Inc.
3702 Kingston Road
Toronto, Ontario
A unique opportunity to own a turnkey Nail & Beauty Salon Business in Scarborough Village, surrounded by many residential homes, businesses, and a great amount of daily traffic, minutes from Lake Ontario. 10 years in business with a large loyal clientele. The salon comes fully furnished, stocked, and equipped with everything you need to get started. 3 fully equipped manicure stations, 2 pedicure stations, hairstyling section, and 2 large private spa rooms with aesthetic beds. Current employees are willing to stay. Guaranteed cashflow from day one. Perfect for anyone who is looking to start or expand their current beauty business and take over a solid clientele of 500+ repeat customers. The salon attracts clients from Durham Region, Downtown Toronto and the surrounding neighborhood due to the specialty services they offer such as Russian Manicure, Lash Extensions, Specialty Facials, and a high-end product lines of nail polishes and powders. The unit is located on the second floor with 2 anchor businesses (Pharmacy & Physiotherapy Clinic) that attract new daily traffic to the plaza. Ample parking at front and rear and great signage exposure. Rent is only $2,062 taxes in. Long term Lease in place. (id:35762)
RE/MAX West Realty Inc.
1715 - 4968 Yonge Street
Toronto, Ontario
1-Bedroom Condo Unit Located In Highly Sought-After Yonge & Sheppard Prestige Building In The Heart Of North York. Approx. 540 Sq Ft Featuring A Beautiful Open Kitchen And A Spacious Living/Dining Area. Laminate Floor Throughout Living/Dining And Bedroom. Brand New Quartz Countertop and Stainless Steel Sink. One Underground Parking Spot Included. Convenient Location Underground Connected To Loblaws Supermarket, Stores, Restaurants, Civic Centre, Library, Public Transit TTC and Subways. Highway 401 is Two-Minute Away. The Entire City Is At Your Doorstep! A Perfect Home For Young Couples And A Single Professional. (id:35762)
Express Realty Inc.

