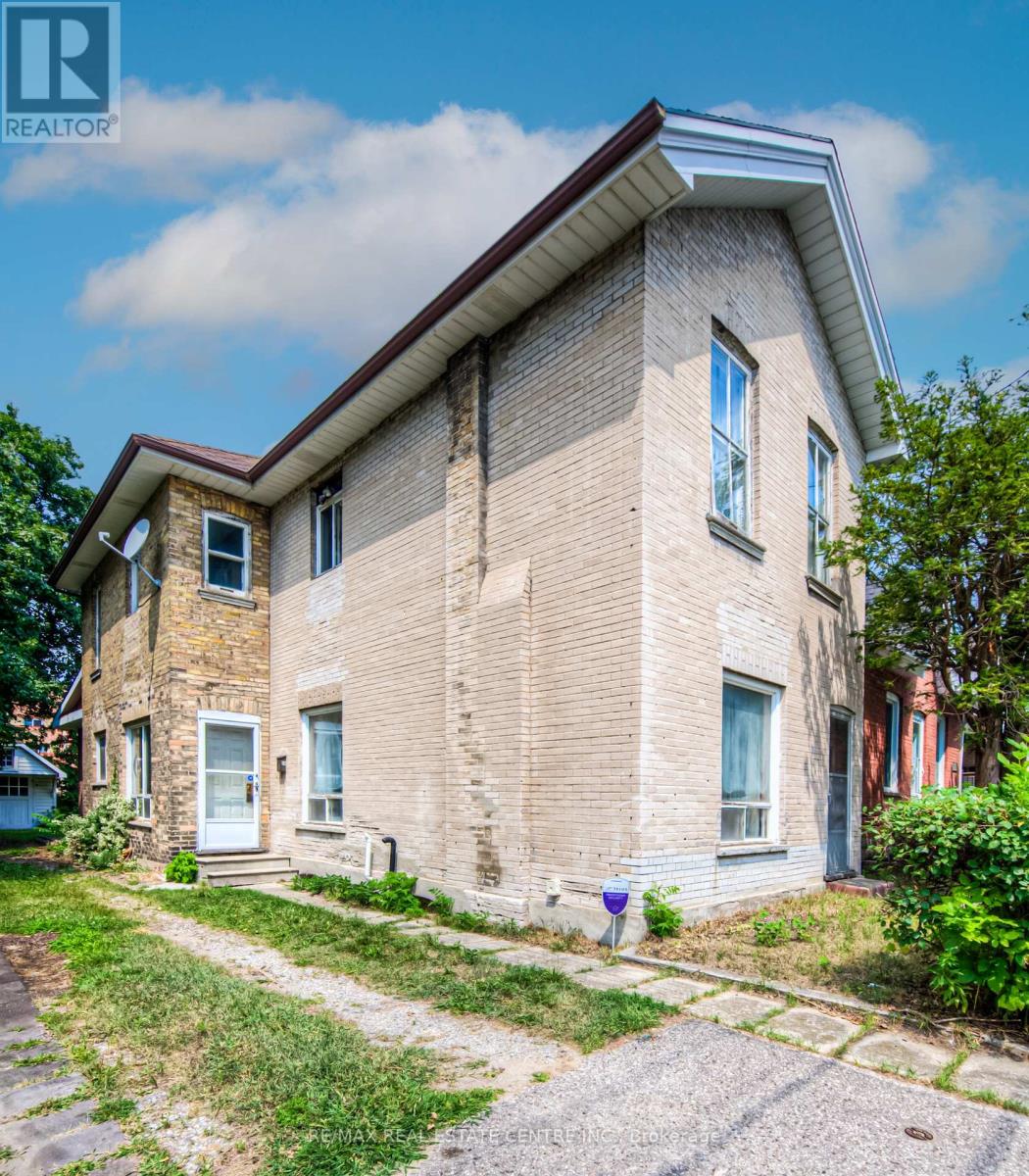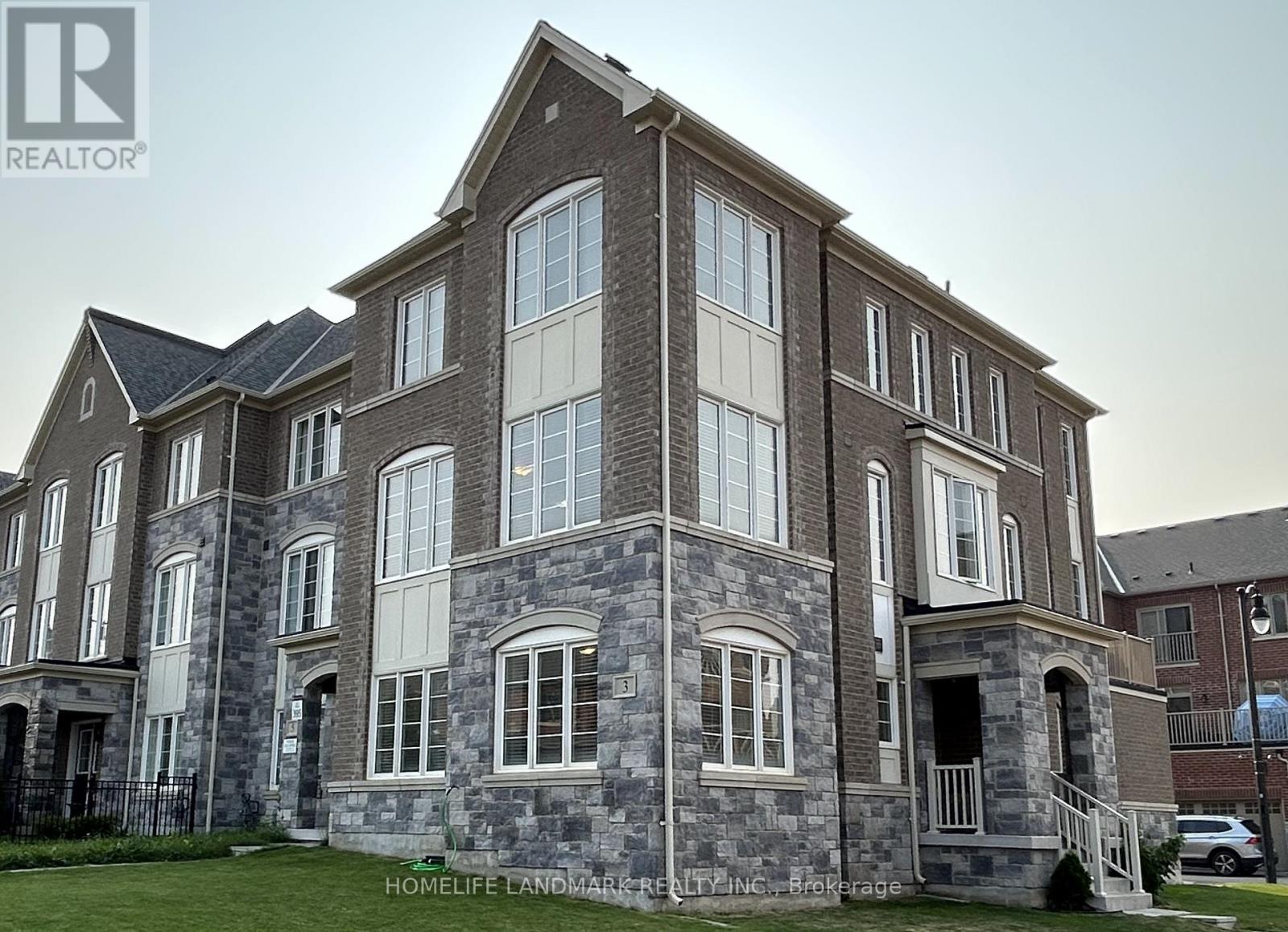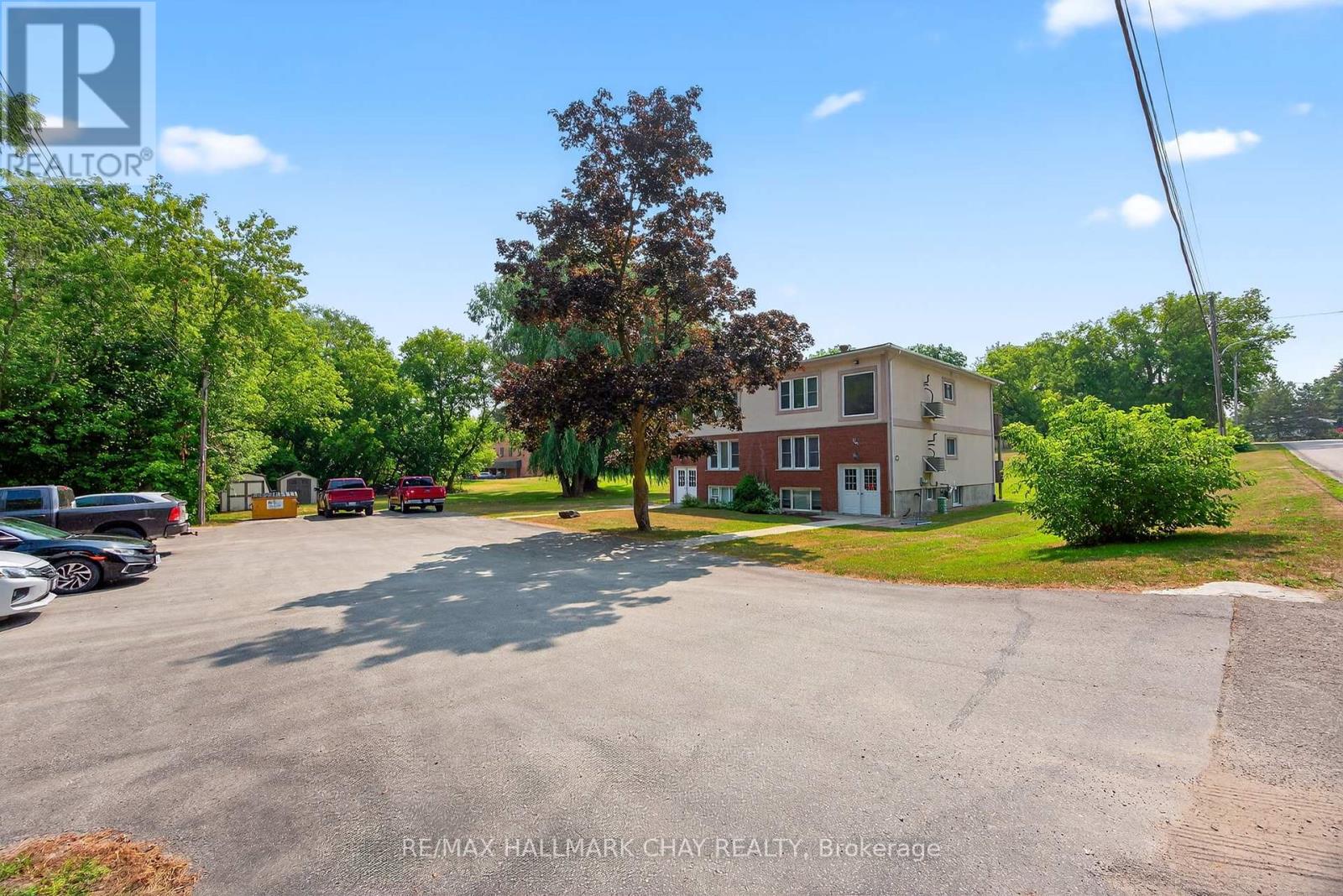389 Lawrence Avenue W
Toronto, Ontario
Location! Charming Detached Bungalow In Bedford Park-Nortown Community. Front Door & Driveway On Quiet One Way Street, Large Finished Basement, Detached Garage, Separate Side Entrance And Easy Access To Public Transit. Close To Local Schools, Restaurants, Cafe's, Shops And Hwys. Bsmt Room Can Be Used As Bedroom. Hardwood Floors Under The Carpet In Living, Dining & Bdrms. (id:35762)
Master's Trust Realty Inc.
8 Church Street E
Cramahe, Ontario
Step into a piece of history with this charming century home, full of character and potential. Located in the heart of Colborne on a spacious, fully fenced in-town lot, this property offers the perfect blend of old-world craftsmanship and opportunity for modern updates.Enjoy the convenience of village living just a short walk to the shops, cafes, and amenities of downtown Colborne. Commuters will appreciate the quick 2-minute drive to Highway 401, making travel easy and efficient. Looking for outdoor fun? You're just 10 minutes from the beautiful Little Lake Public Beach for summer swims and weekend picnics.This three-bedroom home features many original details, including hardwood flooring, beautiful Victorian-style trim, and classic finishes throughout. The wide front hall foyer welcomes you with warmth and charm, setting the tone for the rest of the home.The dining room showcases built-in shelving that adds both style and function, perfect for displaying treasured items or storing essentials. Large windows let in natural light, creating a bright and inviting atmosphere ideal for entertaining.Upstairs, youll find three comfortable bedrooms and a convenient second-floor laundry room. No more hauling baskets up and down stairs a thoughtful feature for todays busy lifestyles.An enclosed carport with a separate side entrance provides additional storage and easy access to the home, whether you're bringing in groceries or working on weekend projects.With full municipal services, mature trees, and a generous yard, this is a rare opportunity to own a classic home in a desirable small-town setting. With a little vision and TLC, this diamond in the rough can truly shine.Whether you're a first-time buyer with a passion for heritage homes or a savvy investor looking to restore and revitalize, this property is ready for your ideas. (id:35762)
Royal Heritage Realty Ltd.
275 Clayton Street E
North Perth, Ontario
Welcome to 275 Clayton Street East a beautifully updated two-storey home tucked along one of Listowels charming, walkable streets. This home balances timeless character with fresh, thoughtful updates, making it feel both grounded and light. Step inside to find a bright and inviting kitchen thats been fully renovated to suit modern living, perfect for cozy mornings or lively evenings gathered around the island. The flow of the main floor feels open yet cozy, with updated electrical and plumbing providing the quiet confidence of a well-loved home brought up to date. Upstairs, a newly added bathroom brings both function and flair, complementing the refreshed windows that let the light pour in. Youll also find main floor laundry, a gas fireplace, and all the right upgrades behind the scenesfrom a new roof and gutters to an efficient sump pump and owned water heater. Outdoors, the generous backyard is a private haven, with fruit trees you can actually eat from and space to dream up garden parties, a play space, or simply a shady place to unwind. A carport and shed add useful touches, while the locationjust steps from schools, the hospital, and downtownputs everything you need within reach. This home is the kind that feels right the moment you step through the doorlived-in in the best way, with all the work done so you can simply enjoy whats next. (id:35762)
Exp Realty
14 Bond Street
Brant, Ontario
This large home is in significant need of renovation and sold in as-is condition. For a home that's over 100 years old, it's still very solid. The home is situated on a huge double wide lot and would lend itself to future development or severance subject to municipal approval. Contractors/Developers/Flippers - this is the one you've been looking for. Don't let it get away. Great potential. (id:35762)
RE/MAX Real Estate Centre Inc.
317 Ulric Crescent
Oakville, Ontario
Heres your updated one-paragraph version with **highway access**, **GO stations**, and **public transit** included:---Rare opportunity on a quiet, family-friendly crescent in **Central Oakville**! This spacious and sun-filled 4-level sidesplit offers 3+1 bedrooms, 2 full and 2 half bathrooms on a 5,877 sq ft irregular corner lot with no sidewalkproviding extra parking and privacy. With **southeast and northeast exposure**, the home is bright throughout the day and features hardwood floors, a large open-concept living/dining area with Brazilian hardwood, and a cozy main-floor family room with gas fireplace and walkout to the backyard. The eat-in kitchen opens to a 12' x 16' deckideal for entertaining. Upstairs are three generous bedrooms, a 4-pc bath, and a 2-pc ensuite with walk-in closet. The finished lower level offers a bedroom, second kitchen, and 3-pc bath, perfect for in-laws or rental potential. Ideally located near top-rated schools like W\\.H. Morden and St. Thomas Aquinas, with **easy access to highways**, **GO stations**, and **public transit**. Minutes to parks, shopping, Glen Abbey Golf Club, and Downtown Oakvillesurrounded by multi-million dollar homes. (id:35762)
Royal LePage Real Estate Services Ltd.
2480 Dundas Street W
Toronto, Ontario
Prime Location. Rare Opportunity. This unique property features 14 updated hard loft studios plus other income streams, offering excellent upside potential and opportunities for future development or condo conversion in one of the prime blocks of West Toronto. Full of character with exposed brick, large wood beams, and 12-foot ceilings, most units include in-suite laundry, and all have a separate hydro meter and hot water tanks. The building also features a new high-efficiency furnace. Ideally situated near Bloor & Dundas, Union Pearson Express, Dundas West Subway, and Bloor GO Station, this high-demand location has excellent tenants and is easy to manage. Request the full listing package for more details. (id:35762)
Exp Realty
3 Temple Manor Road
Brampton, Ontario
Exquisite Townhome: three-storey, 2,600 sqft. above grade living space, freehold corner offering the grandeur and privacy of a detached home. With soaring 9-foot ceilings, 4 spacious bedrooms, 4 modern bathrooms, separate living and dining /great room, huge balcony and a double garage, this meticulously crafted residence surpasses most detached and semi-detached homes in size, style, and quality. Large, strategically placed windows bathe the interior in natural sunlight, amplified by its coveted corner position, while the exterior showcases timeless stone and brick craftsmanship. The main floor is designed for adaptability, featuring a generous family room that can serve as a fifth bedroom, home office, or rental suite. It includes a 4-piece bathroom, utility room and laundry with the option to add a compact kitchen, making it ideal for extended family or income potential. The second floor boasts a state-of-the-art kitchen with premium appliances, a convenient 2-piece bathroom, and a spacious great room seamlessly integrated with a dining area. This opens to an expansive balcony, perfect for entertaining. A separate living room and adjacent den offer additional space for relaxation or work. The third floor is a haven of comfort, featuring a lavish primary bedroom with a 4-piece ensuite and large walk-in closet. Three additional well-sized bedrooms share a modern 4-piece bathroom, ensuring ample space for family or guests. Prime Location and Lifestyle: Nestled in a serene neighborhood, this corner townhome offers a private side yard and the feel of a detached home. Its prime location is steps from top-rated schools, fine dining, public transit, scenic trails, parks, and major highways (407, 401), blending tranquility with convenience. Offering detached quality at a townhome price, this sunlit, stone-and-brick masterpiece is a rare opportunity. Schedule your private viewing today to experience its elegance firsthand. (id:35762)
Homelife Landmark Realty Inc.
23 - 70 Plains Road W
Burlington, Ontario
Welcome to this stunning 2-bedroom, 3-bath townhouse offering over 1,550 sqft of stylish, functional living space, plus a massive private rooftop patio that's perfect for relaxing or entertaining under the stars! Step inside to find a bright and spacious main floor featuring 9-foot ceilings, a modern open-concept layout, and rich hardwood flooring throughout. The gourmet kitchen boasts granite countertops, stainless steel appliances, and a large island, ideal for meal prep or casual dining. The great room offers a cozy fireplace and flows seamlessly into a generous dining area and home office nook, giving you space to work and unwind in style. Upstairs, you'll find two large bedrooms, including a primary suite with a walk-in closet and private 3-piece ensuite. Convenient upper-level laundry adds to the ease of everyday living. But the real showstopper? The incredible rooftop terrace, your own private urban oasis with plenty of space for lounge seating, outdoor dining, and summer fun. Located in a highly sought-after area, you're just steps to the GO Station, the lake, shops, restaurants, schools, and all amenities. Commuters will love the easy access, and everyone will enjoy the vibrant, walkable neighborhood. This home truly has it all, space, style, location, and luxury outdoor living. Within 20 minutes walking distance: 3 Playgrounds,1 Pool, 4 Tennis Courts, 4 Ball Diamonds, 2 Sports Fields, 1 Track, 2 Community Centres, 3 Splash Pads, 1 Sledding Hill, 1 Outdoor Games Facility, 2 Boating Facilities, 2 Trails. (id:35762)
Royal LePage Meadowtowne Realty
10 Sawmill Road
Barrie, Ontario
$25k In Ducted Central HVAC Upgrade! Excellent Investment Opportunity! Potential Rent Can Cover All Carrying Costs! 2 Entrances, Walk-out Basement W/ Lower Level Separate Apartment & Potential Rent of $900+/Month + 30% Of All Utilities! Motivated Seller! Vacant Possession Will Be Provided. Perfect Opportunity To Increase Rents! Lower Level Incl 1 Bdrm W/ 3 Pc En Suite Washroom & Living Room + Kitchenette. Total of 4 Bdrms, 2.5 Bathroom, 2 Story Townhome With Natural Walkout Lower Level. Approx 1,750sq.ft Total Living Space! Excellent For Investors, End Users & FTHB. AAA Location: Local Transit At Doorstep, 10 Min to Go Stations, Schools, Grocery Stores, Shopping, Hwy 400 & More. The Open Concept Main Floor Has Spacious Living/Dining Room W/ Walk-out To Deck Overlooking Backyard. 2Pc Powder Room And Direct Entry From Garage On Main Floor. 2nd Floor Consists Of 3 Large Bedrooms With Good Size Closets And 4Pc Bathroom. Driveway Update Sched To Be Completed By Condo Corp Before End Of Year. Terrific On Site Facilities Incl Hiking Trails, 2 Playgrounds, Pool, Gym, Party Room, Tennis / Basketball Courts (id:35762)
The Condo Store Realty Inc.
195 Louisa Street
Clearview, Ontario
Exceptional Investment Opportunity in Rapidly Growing Stayner! Situated on just over 2.3 acres in the heart of Stayner, this purpose-built 6-plex offers a rare chance to secure a solid income-generating asset in a community experiencing booming residential and commercial development. Each of the six well-maintained units features 2 spacious bedrooms, 1 full bathroom, and functional layouts ideal for tenants seeking comfort and convenience. The property also includes on-site coin-operated laundry facilities, ensuring additional income potential and tenant satisfaction. Tenants will appreciate the ample parking, generous green space, and proximity to local amenities including schools, shops, restaurants, and transit. With room to explore future expansion, the long-term value of this property is undeniable. Stayner is fast becoming a desirable hub for both commuters and families seeking a small-town lifestyle with easy access to Collingwood, Wasaga Beach, and Barrie. Whether you're a seasoned investor or just entering the multi-residential market, this is a turnkey opportunity you won't want to miss! Don't miss out invest in the future of Stayner today! (id:35762)
RE/MAX Hallmark Chay Realty
301 - 7428 Markham Road
Markham, Ontario
**Exclusive Low Rise Condo building in high Demand Location Across from Ellen Fairclough PublicSchool**. Spacious Layout w 2 Beds+Den & 2 Full Baths, 1 Parking and 1 Locker! Many PremiumUpgrades $$ Open Balcony Facing Park. Prime Location Close to All Amenities Hwy 401, 407, Shopping, Dining, Costco, Canadian Tire, Winners, Shoppers, Markville Malls and Much More. Walking Distance to Community Centres & Schools. Some Furniture Negotiable with Offer. (id:35762)
Right At Home Realty
7 Goldeneye Drive
East Gwillimbury, Ontario
Beautiful & Bright Detach Home In Prestigious Holland Landing, Spanning 4049Sf Of Elegance. A Spacious And Ideal Floorplan, Perfect For Entertaining Or Everyday Living. Grand Double-Door Entrance, 9 Foot Ceiling On Main Floor, Open-Concept Layout. Coffered & Smooth Ceilings In Living/Dining. Gourmet Kitchen W/Huge Center Island/Pantry Area. Large Breakfast Area/W/O To Balcony. Elegant Family Room W Fireplace For Family Gatherings. Library On Main Fl, Easily Convertible Into A 5th Bedroom. A Primary Bedroom With Raised Coffered Ceilings/Two Large Walk-in Closets/His/Her Sink/Freestanding Bathtub With Upgraded Glass Shower. Elegant Over-Sized Bedrooms All Feature Ensuites And W/I Closets, Convenient Laundry Rm On 2nd Floor. A Large Mudroom For Extra Storage And Organization. Direct Access To Garage. The Bright Walkout Basement Offers Incredible Potential To Create Your Own Space Or Build A Second Unit To Rent Out And Help With The Mortgage. The Extremely Quiet, Peaceful, & Safe Neighborhood With Convenience Close To Schools, Walking Trails, GO Stn, Parks, HWY 400/404. Must Be Seen! (id:35762)
Royal Elite Realty Inc.












