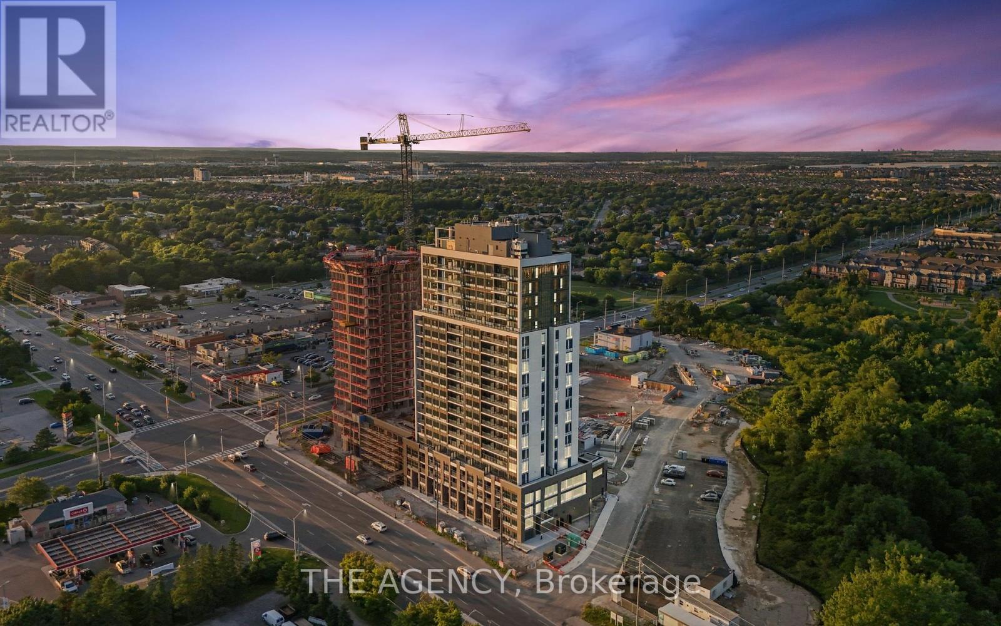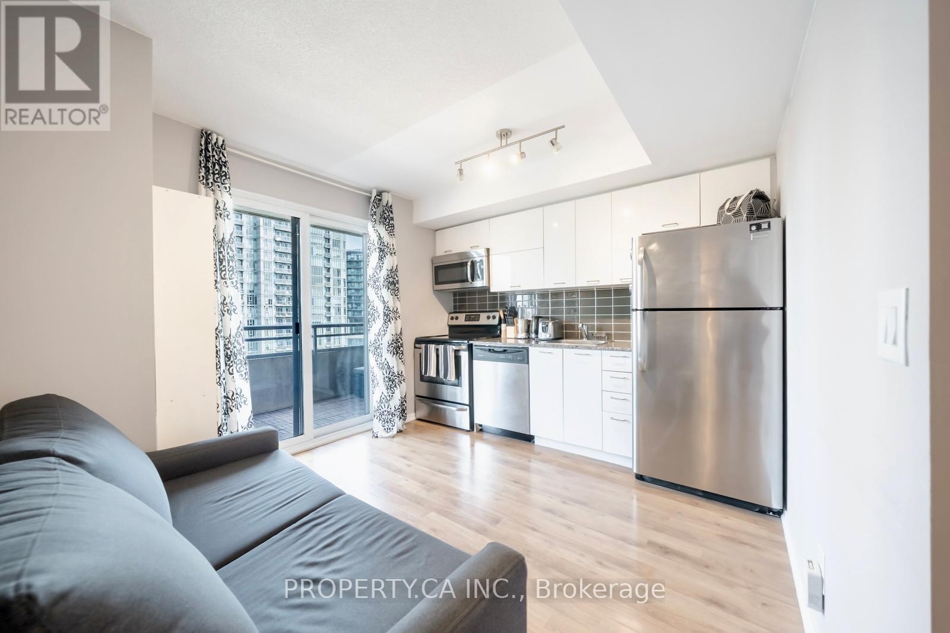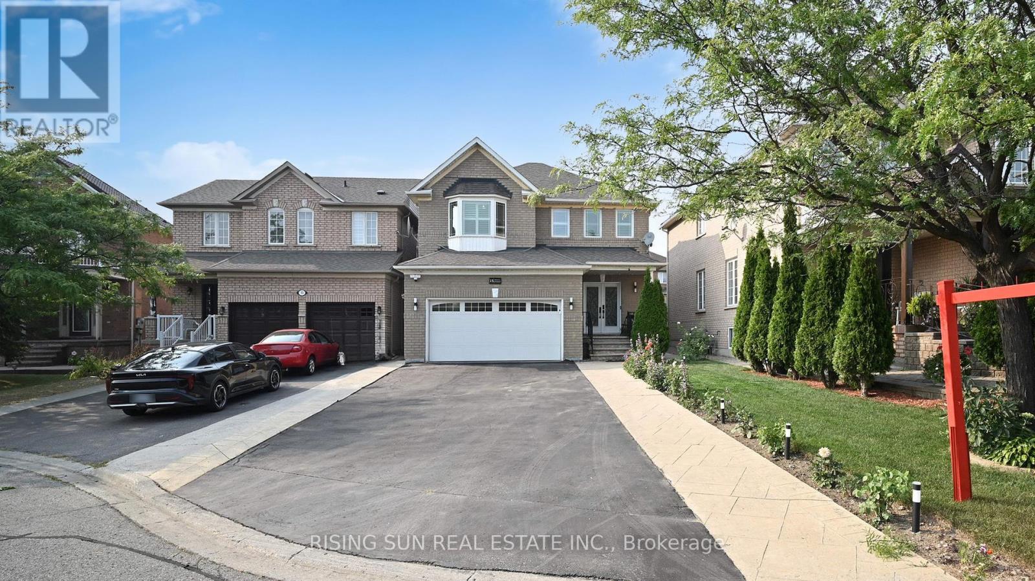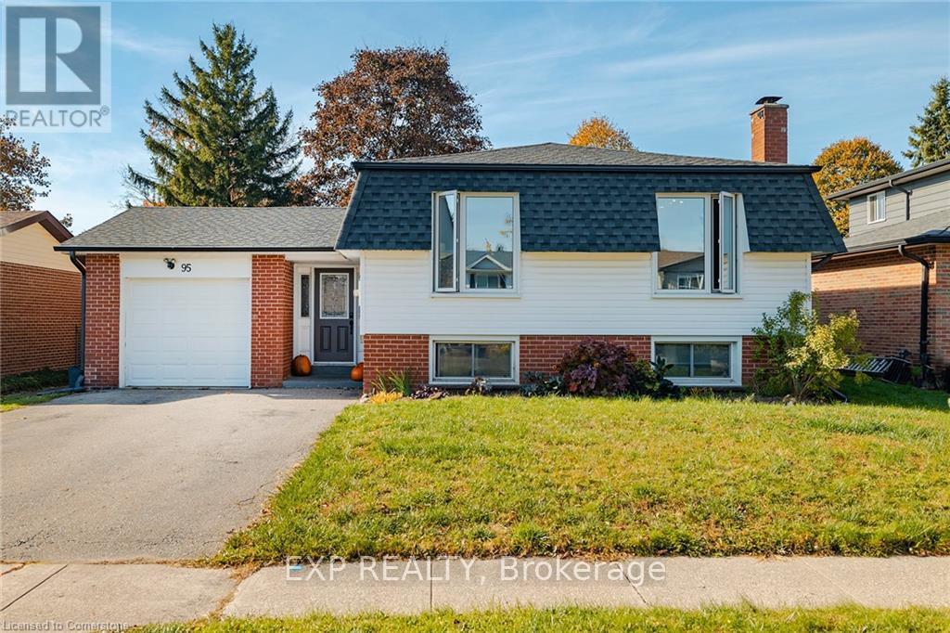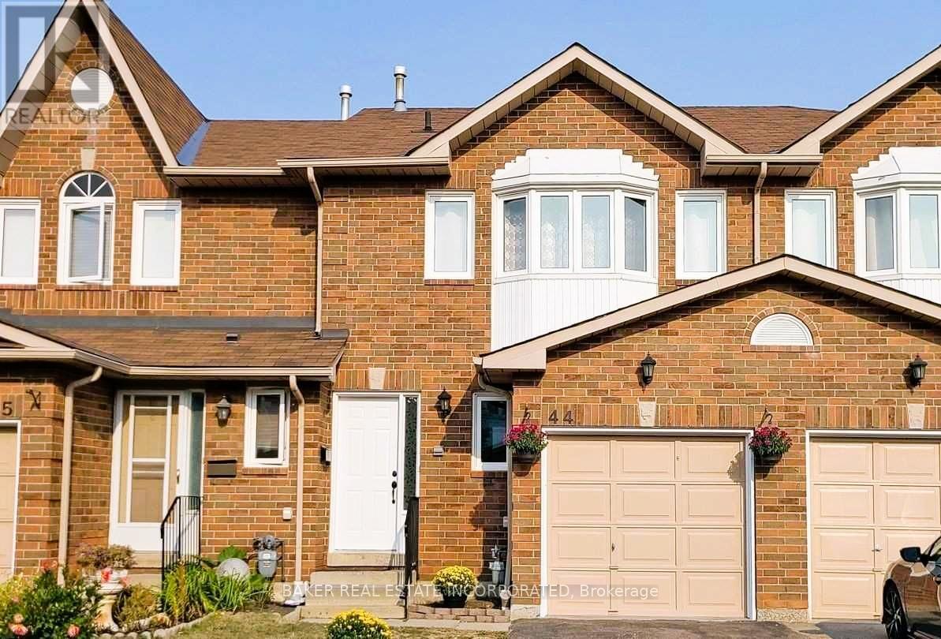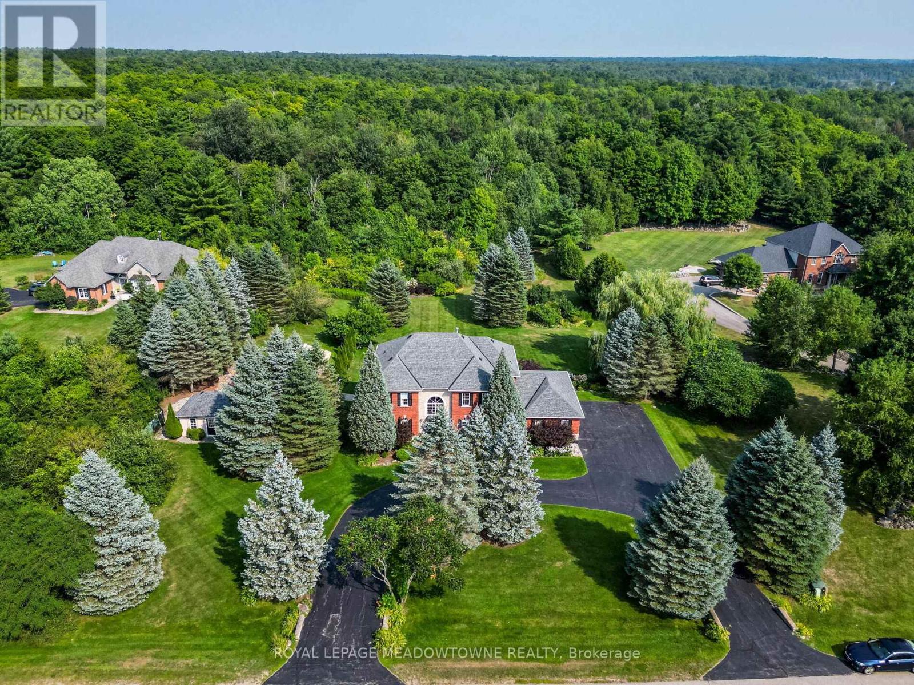4909 - 30 Shore Breeze Drive
Toronto, Ontario
Incredible opportunity to own one of the most sought-after floor plans at Eau Du Soleil! This spacious 1+Den offers jaw-dropping, unobstructed south views of Lake Ontario and the Toronto skyline. Enjoy the scenery from your oversized balcony, with walkouts from both the living room and bedroom.The open-concept layout is bright and functional, with a modern kitchen featuring stainless steel appliances, quartz counters, and plenty of storage. The den is perfect for a home office or guest space. The primary bedroom has floor-to-ceiling windows and a large closet. Resort-style amenities include a state-of-the-art gym, indoor pool, rooftop terrace, party room, guest suites, 24-hour concierge, and more. Steps to the waterfront, parks, trails, TTC, and easy access to downtown. (id:35762)
Property.ca Inc.
1009 - 8010 Derry Road
Milton, Ontario
Experience stylish, maintenance-free living in this gorgeous one-bedroom + den suite located in the new Connectt Condominiums. This thoughtfully designed unit features a spacious open-concept layout with large windows that fill the living area with natural light. The sleek, modern kitchen is outfitted with elegant finishes, perfect for both everyday living and entertaining. The versatile den offers the flexibility to create a home office or guest room. The bright and airy primary bedroom includes a private three-piece ensuite, while a separate powder room adds convenience for guests. An in-suite laundry closet completes the functional layout. Residents of Connectt Condos enjoy an impressive array of amenities, including a fitness center, rooftop terrace with panoramic views, outdoor pool, party and event spaces, cozy lounge areas, and 24-hour concierge service all thoughtfully designed to complement a vibrant lifestyle. Perfectly located at the intersection of Ontario Street and Derry Road, you're just minutes from shopping, restaurants, Milton District Hospital, green spaces, trails, and easy highway access. (id:35762)
The Agency
31 Woodenhill Court
Toronto, Ontario
Welcome to this immaculately kept and original owner semi-detached home tucked at the end of a quiet cul-de-sac in a vibrant and family-friendly neighbourhood, ideally situated near major transit options. This well-maintained bright and spacious carpet-free home offers a functional layout with two separate basement entrances and a two car tandem garage/workshop that provide flexibility for future rental potential, or a customized setup. The main floor features an open concept living and dining space with large windows that bring in natural light into the home. The eat-in kitchen with a walk out to a bonus room and covered patio, offers indoor/outdoor living, perfect for entertaining. Upstairs, you'll find three well-sized bedrooms and a full 4 piece bathroom. One of the secondary bedrooms includes a rough in for gas/water, creating the option to add an additional kitchen/bathroom. The lower level offers even more functional space, with a large recreation room, a second full bathroom, and a kitchen set up with the two separate entrances making it ideal for multi-generational living or an in-law suite. Enjoy outdoor living with an oversized, private and manicured sun-filled backyard. Located just steps from local trails and green space, providing plenty of room to enjoy the outdoors. You'll also benefit from proximity to local schools, shops, restaurants, bakeries, cafes, and convenient transit options including the TTC, and the soon to open Caledonia LRT & Go Station. (id:35762)
RE/MAX Hallmark Realty Ltd.
1120 - 38 Joe Shuster Way
Toronto, Ontario
Charming 1-bedroom, 1-bath condo in a vibrant, residential pocket on the edge of downtown Toronto. Enjoy a spacious balcony with stunning, unobstructed sunset and skyline views - no direct sightlines into your living space for added privacy. Well-managed building with fantastic amenities; gym, indoor pool, sauna, party room, and visitor parking and a strong community feel. Conveniently located near Liberty Village, with easy access to TTC, the Gardiner, Longos, parks, restaurants, and more. Option to lease fully furnished for an additional cost. (id:35762)
Property.ca Inc.
13442 22nd Side Road
Halton Hills, Ontario
At the very end of a quiet, privately owned dead-end road, this rare 10+ acre retreat offers privacy, nature, and easy access to modern-day comforts. With a mix of towering woods, open space, and your own ATV/dirt bike track, it's an outdoor enthusiast's dream, just minutes from Glen Williams, Scotsdale Farm, a 5-minute drive to Georgetown, and 20 minutes to the 401. The upgraded contemporary bungalow features durable laminate flooring, shiplap ceilings, recessed lighting, and newer casement windows that flood the home with natural light and offer uninterrupted views of the surrounding landscape. The heart of the home is the refreshed kitchen, featuring elegant Carrera marble countertops, stylish two-tone cabinetry, and stainless-steel appliances - a functional and beautiful space that opens into the open-concept living, dining, and breakfast areas ideal for entertaining. The main level includes a stunning 5-piece bathroom with heated tile floors, a glass step-in shower, and a freestanding soaker tub. The primary bedroom is a true retreat with a sunken dressing area, cozy fireplace, and walkout to the backyard. A spacious second bedroom completes the main floor. The fully finished basement extends your living space with two additional bedrooms, a large rec room with wood stove, and a fully updated 4-piece bathroom with heated floors, perfect for guests and teens. A powered detached workshop with space for two vehicles and a finished loft/office adds incredible value for those needing space to work, create, or store equipment. Whether you're looking to live, work, or play, this is your private escape close to everything. (id:35762)
Coldwell Banker Elevate Realty
15 Mario Street
Brampton, Ontario
Welcome to this stunning and well maintained 4-bedroom detached home offering close to 3,000 sq ft above grade, located on a premium lot at the vibrant intersection of Brampton, Vaughan, and Etobicoke. This home features 9 ceilings on the main floor, a grand double-door entry, and hardwood flooring throughout.Enjoy the abundance of natural light through large windows, creating a bright and airy living space. The open-concept layout includes generously sized rooms ideal for family living and entertaining. Stamped concrete on entrance, sides and backyard. The separate entrance basement boasts 3 additional bedrooms, offering excellent income potential or extended family accommodation. Walking distance to Gurudwara Dasmesh Darbar! (id:35762)
Rising Sun Real Estate Inc.
95 Avonmore Crescent
Orangeville, Ontario
This spacious and beautifully maintained home presents an unmistakable ownership opportunity due to an existing in-law suite with a shared entrance. It features the ability to be converted into two separate units with minimal work required, including being able to repurpose the large walk-in main floor panty / closet into a laundry room or bathroom. The open-concept kitchen with quartz countertops, all stainless-steel appliances and beautiful cabinetry seamlessly integrates with the living and dining areas, making it perfect for hosting. There are three large bedrooms featuring luxury vinyl tile flooring, remote-controlled ceiling fans and bright, recently upgraded windows. The basement boasts a full-sized kitchen with matching cabinetry and a stylish glass backsplash. It includes one large bedroom, four-piece bathroom and bright open concept living and dining room area with multiple above ground oversized windows. You are situated on a quiet street in a peaceful neighborhood filled with mature trees. The property includes a spacious front yard and fenced rear yard. A two-vehicle driveway and single car garage provide ample parking, while being a short drive to Hwy 10. This home offers significant potential as a single-family home but also includes the flexibility of a basement rental space. Freshly painted throughout and filled with natural light, it is move-in ready for you to enjoy! (id:35762)
Exp Realty
2nd Flr - 135 Ellins Avenue
Toronto, Ontario
Step inside this updated 2-bedroom apartment located in a fantastic area. Located on the 2nd floor, You will enjoy taking in tons of natural light! Open concept Layout with updated flooring throughout. Ensuite Laundry Included. Parking available on street. Rent Includes ALL utilities (Hydro, Heat, Water). High speed Internet also included! (id:35762)
RE/MAX West Realty Inc.
50 Lyonsview Lane
Caledon, Ontario
Welcome To The Village Of Cheltenham! This Stunning Executive Estate Sits At The End Of The CovetedLyonsview Lane Cul-De-Sac. Luxuriously Renovated, This Bungaloft Is Set On A Private Pie-Shaped LotBacking Onto Conservation Land. Enjoy Easy Commutes With The Charm Of Small-Town Living! Stroll ToTheCheltenham General Store For Ice Cream, Access The Caledon Trailway Just Steps Away, AndEnjoyProximity To Pulpit Club Golf, Caledon Ski Club, Local Breweries, And Cafes. Under 30 Minutes ToPearsonAirport And Less Than An Hour To Downtown Toronto! No Expense Spared On Renovations! TheHigh-EndChefs Kitchen Boasts Dacor & Sub-Zero Stainless Steel Appliances, Oversized Windows WithBreathtaking4-Season Views, Vaulted Ceilings With Skylights, And Multiple Walkouts To An Outdoor Oasis.ImpeccableLandscaping Includes A Custom In-Ground Pool, Composite Decks With Glass Railings, DouglasFir Timbers,New Walkways And Porch, And A Freshly Paved Driveway With Ample Parking. The Loft-LevelPrimaryRetreat Features A Library Overlooking The Living Room, A Private Balcony, And An OversizedBedroomWith A Fully Renovated 6-Piece Ensuite. Ideal For Multi-Generational Living With Multiple PrimarySuites,Separate Laundry Rooms, And Walkouts. The 9 Walk-Out Basement Offers A Gas Fireplace, CustomWet Bar,Wine Cellar, Hot Tub Patio, Full Bathroom With Sauna And Heated Floors, Plus A Custom HomeGym WithGlass Doors And Rubber Flooring. This Estate Is An Entertainers Dream A Must-See! (id:35762)
Keller Williams Real Estate Associates
44 - 1485 Torrington Drive
Mississauga, Ontario
Welcome to 44-1485 Torrington Dr Upgraded 3-Bed, 4-Bath Townhome in Prime East Credit, Mississauga! This spacious and stylish townhouse is perfect for families, first-time buyers, or professionals. The home boasts a bright, open-concept main floor with hardwood flooring, a large living/dining area, and a modern kitchen with stainless steel appliances and ample storage. Upstairs, the spacious and super bright primary bedroom features a convenient double closet and a sleek updated 4pc ensuite. The other 2 bedrooms come with new closet systems, and the home is outfitted with new blinds throughout. The finished basement adds flexibility with a rec room, 2pc bath, and laundry ideal for a home office, gym, or guest suite. Step outside to your rare, oversized backyard perfect for entertaining, outdoor play, or simply unwinding. The townhouse is located in a quiet, family-oriented complex, offering peace and privacy while being just minutes from top-rated schools, parks, shopping, and dining. Located in the highly sought-after East Credit neighborhood, you're close to Square One Shopping Centre, Heartland Town Centre, transit options, and major highways (403/401/407), making this an ideal spot for urban convenience with a suburban feel. Extras: Central humidifier system. Garage with inside access, low maintenance fees, updated finishes, and move-in ready condition. (id:35762)
Baker Real Estate Incorporated
5 - 775 Ossington Avenue
Toronto, Ontario
Easy Living On Ossington! Clean And Spacious Apartment Steps From Ossington Station At Bloor. Enjoy Your Best Self In Solid Space In Aaa Locale + Privacy & Convenience Of A Sublime Urban Lifestyle. Have It All With An Oversized Bedroom, Ample Living Space, Functional Kitchen And Versatile Layout Allowing Desk With Wall Outlet To Facilitate Home Office Workspace. Location Can't Be Beaten With Its Centrality And Vibrancy & Steps From It All! Won't Last!! (id:35762)
Harvey Kalles Real Estate Ltd.
8 Deer Run Crescent
Halton Hills, Ontario
Welcome to 8 Deer Run an exceptional property in a sought-after executive estate subdivision. This private retreat sits on nearly 4 acres, including 1 acre of protected conservation. This beautifully maintained home offers approx. 3,100 sq ft above grade plus a walkout basement, combining timeless charm with modern upgrades. Perfect commuter location centrally located just minutes to Guelph, Milton, and Acton. The main floor features 9-ft ceilings, original hardwood, pot lights, crown moulding, a double-sided fireplace, and French doors opening to a coffered living room. The spacious eat-in kitchen includes granite countertops, travertine backsplash, built-in oven and cooktop, freezer, breakfast bar, walk-in pantry, and walkout to a 4-year-old deck with gas hookup and awning. A mudroom with laundry and deck access complements the 3-car garage. Upstairs offers 4 generous bedrooms, oak staircase with runner, pot lights, and original strip hardwood. The primary suite features double-door entry, fireplace, large walk-in closet, and 6-pc ensuite with Jacuzzi tub, walk-in shower, linen storage, and new toilet. Updated 4-pc main bathroom and additional linen closet complete the level. The finished walkout basement with separate entrance to the in-law suite offers 9-ft ceilings, pot lights, above-grade windows, a 3-sided fireplace, wet bar, cold room, and bedroom with stove connection and huge walk-in closet (or use as second bedroom) plus 3-pc ensuite and laminate flooring. The fenced-in 7-ft deep pool is thermal heated with a 2-year-old pump and filter. Enjoy a fully equipped pool house with running water and electricity, interlock walkway, perennial landscaping, sprinkler system, electric dog fence, surround sound, and outdoor fridge/freezer. Roof on house and pool house replaced 4 years ago with new gutters and guards. A true oasis with incredible privacy, just minutes to amenities (id:35762)
Royal LePage Meadowtowne Realty


