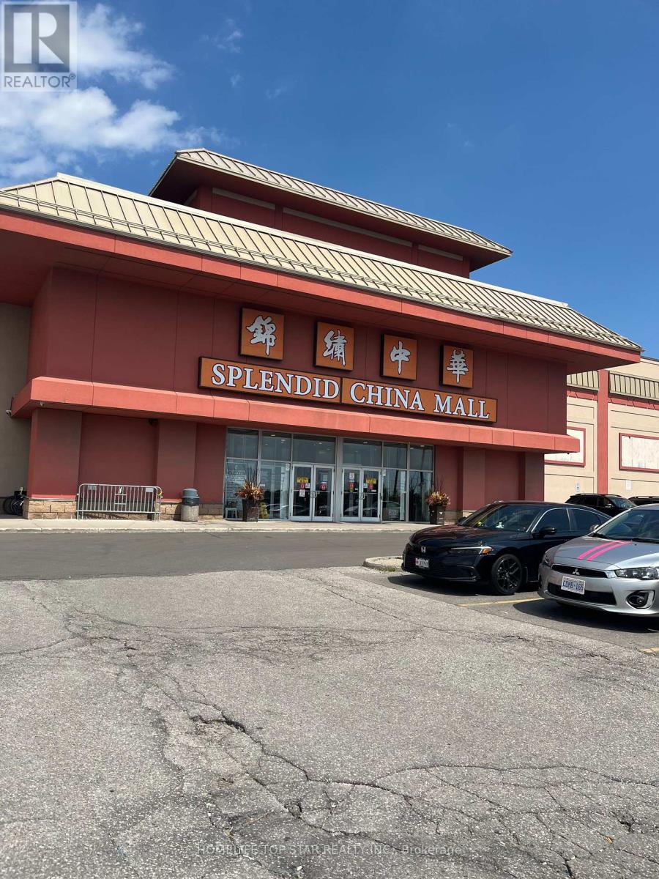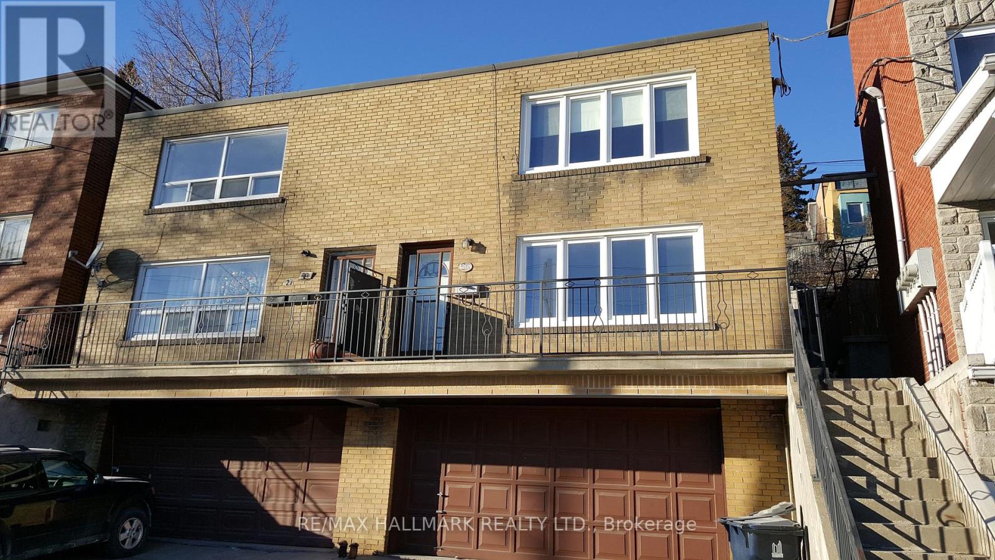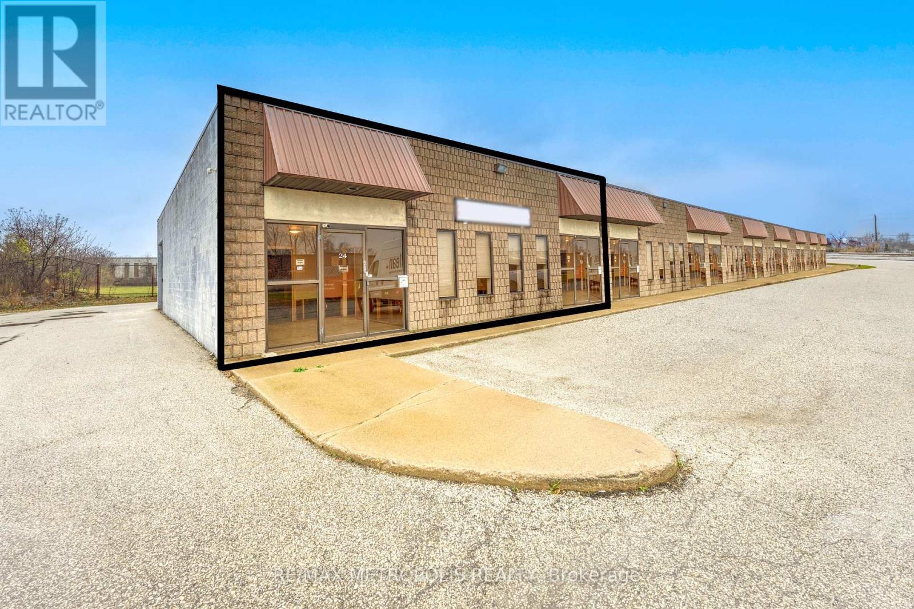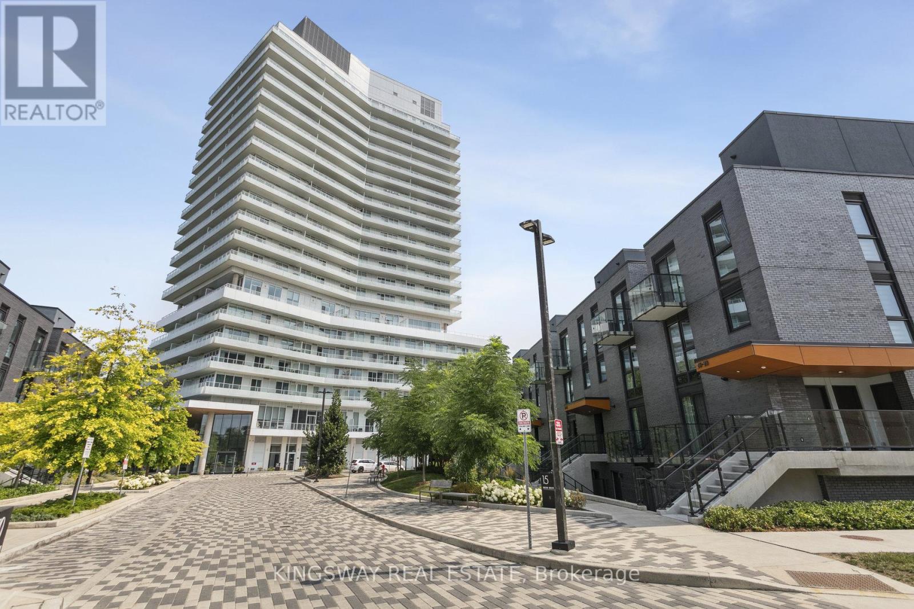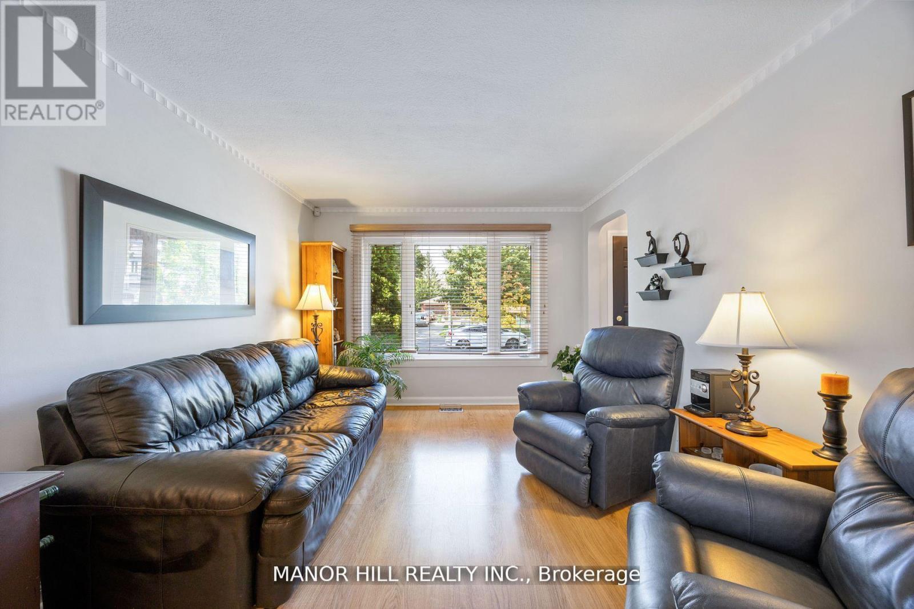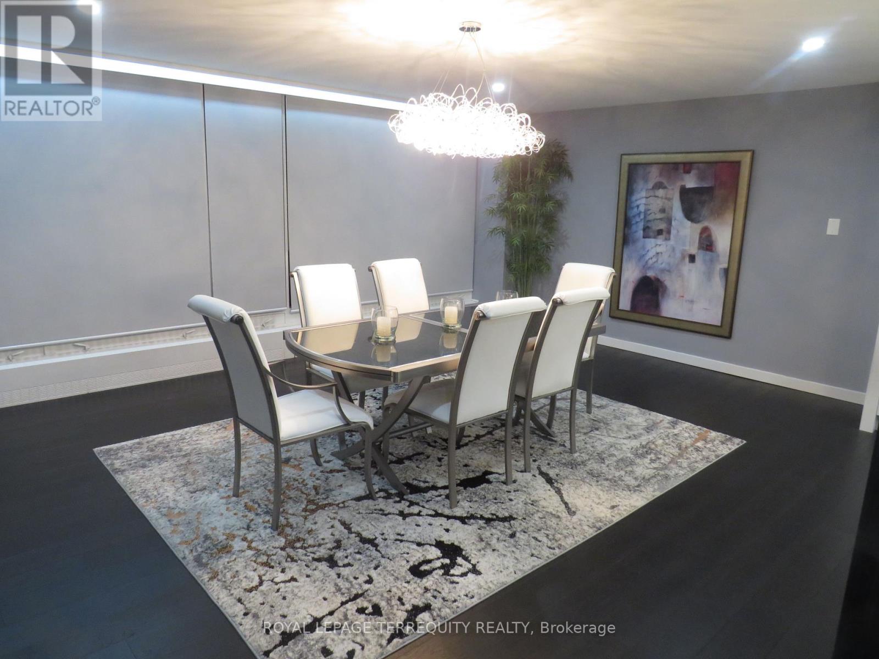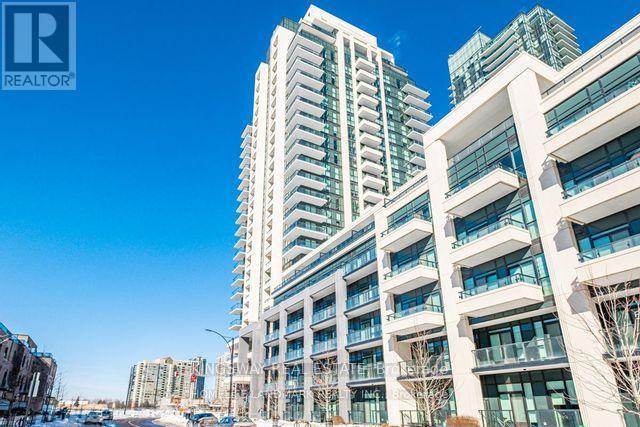334 Copper Creek Drive
Markham, Ontario
Brand New Multi-Functional Space With A 804 Sf Office/Retail Unit With 11 Ft Ceiling With Large Window With High Exposur. In One Of The Most Demanded & Growing Community For Your Business! Ideal For Retail, Professional Office, Services, Health & Beauty, Food Related. Steps To Public Transit, Boxgrove Business Centre, Walmart, Banks, Restaurants And Supermarket! (id:35762)
RE/MAX Excel Realty Ltd.
2c6 And 2c8 - 4675 Steeles Ave E Avenue
Toronto, Ontario
Excellent exposure corner unit, prime location, beside go train station, close to Pacific Mall. Side by side units can combined into one larger unit. 2C8 has water supply. Affordable units to start your own business. (id:35762)
Homelife Top Star Realty Inc.
1268 Davenport Road
Toronto, Ontario
A Rare Hilltop Duplex Offering Stunning CN Tower Views & Smart Investment Potential! With over 2,000 Sqft of thoughtfully designed living space in one of Torontos most dynamic and convenient neighbourhoods, this smart investment property is perfect for end-users, investors, or multi-generational families. Each self-contained unit features a well-proportioned layout with modern functionality. Step inside the main floor unit greeted by a warm, inviting layout featuring a full kitchen, dedicated living and dining rooms, and two generously sized bedrooms. The upper unit spans two storeys, beginning with a sunlit living area and stylish kitchen on the second floor. Upstairs, a spacious third-floor retreat offers two bedrooms, including a serene primary suite complete with a private 4pc ensuite and skyline views that elevate everyday living. Downstairs, the lower level features a shared laundry area and ample storage space, adding convenience and practicality. A rare find in the city, the detached 2-car garage provides secure parking or the opportunity for laneway home potential. Located in the heart of Davenport Village, surrounded by a growing mix of cafes, shops, and restaurants, with easy access to the Junction, Corso Italia, Geary Avenue, and multiple transit options. Parks, schools, and community amenities are all nearby, offering a rich urban lifestyle with a strong sense of neighbourhood. Whether you're looking to live in one unit and rent the other, house extended family, or generate full rental income, this home offers flexibility, function, and long-term value. Don't miss this opportunity to own a piece of Toronto with views, parking, and potential in an unbeatable location. Includes: All existing electrical light fixtures, window coverings, 2 stoves, 2 fridges and washer/dryer. (id:35762)
RE/MAX Hallmark Realty Ltd.
110 Rolling Hills Lane W
Caledon, Ontario
Stunning Executive End Unit Ravine Townhouse. Fully Furnished. Nearly 3000 sqft of Executive living space. Short Term Lease Available. 3 Bedrooms, 4 Baths, Large Primary bedroon with 5 Pc Ensuite overlooking Ravine and Valley. Enjoy Hot Tub overlooking the ravine. 9 foot ceilings, Hardwood floor throughout, Crown mouldings, 2 Car Garage with 4 car parking on driveway. Won't disappoint, this is the largest townhome in this 31 high end townhomes complex on a dead end street. Short Term Available (id:35762)
RE/MAX Experts
23&24 - 1173 Michener Road
Sarnia, Ontario
SUMMER SPECIAL! MOVE INTO THIS 2,750 SQ FT DOUBLE END UNIT IN OUR INDUSTRIAL/COMMERCIAL PLAZA IN THE INDUSTRIAL SECTOR OF SARNIA. THIS SPACE COULD BE CATERED FOR ALL YOUR BUSINESS OPERATIONS. THE FACILITY HAS A LARGE OVERHEAD BAY DOOR (10' X 10) WITH A SIDE ENTRANCE FOR EASY ACCESS FOR SHIPPING & RECEIVING.HIGH CEILINGS, CLEAN INDOOR WORKSHOP, WASHROOM & FRONT OFFICE SPACE.EASY ACCESS TO MAJOR ROADS, HWY #402, THE CHEMICAL VALLEY, & THE BLUEWATER BRIDGE (US BORDER). LI-1 ZONING. THE PLAZA IS CURRENTLY BEING TENANTED BY: OFFICE, RETAIL, E- COMMERCE & INDUSTRIAL CLIENTELE. GENEROUS ON SITE PARKING. MONTHLY LEASE PRICE IS: $2,850,00 + HST + UTILITIES & INTERNET + $190.21 TMI FOR WATER & SNOW REMOVAL. (id:35762)
RE/MAX Metropolis Realty
183 Woodland Drive
Wasaga Beach, Ontario
Top 5 Reasons You Will Love This Home: 1) Experience tranquil riverside living with 55' of direct frontage on the scenic Nottawasaga River, set on a deep, 290' treed lot, along with a private 5x20 dock, ideal for kayaking, paddleboarding, or casting a line, with Georgian Bay just moments away 2) This newly built custom home is a visual standout from the moment you arrive, featuring soaring 19' ceilings, oversized windows with views of the river and forest, and a striking wood staircase with glass railing creating an unforgettable entrance, along with a double garage and spacious driveway combining convenience with serious curb appeal 3) Designed to impress, the chefs kitchen offers ceiling-height cabinetry, quartz counters, under-cabinet lighting, thoughtful extras like built-in spice racks and garbage organizers, a large island with a built-in cooktop, premium built-in appliances, a coffee station, beverage fridge, and walk-in pantry complete the perfect space for gatherings of any size 4) Enjoy seamless indoor-outdoor living with double 12'x8' patio doors opening onto a glass-railed deck nestled among mature trees, along with a cozy stone gas fireplace, private home office, elegant powder room with heated floors, a practical mudroom, and engineered hardwood flowing throughout the main and upper levels for a cohesive upscale feel 5) The primary suite presents tray ceilings and a luxurious 5-piece ensuite with heated floors, rainfall shower with body jets, soaker tub, smart toilet, and smart mirror, alongside two additional upper level bedrooms, each featuring their own private ensuites, and a finished basement adding more versatility with two bedrooms, a kitchenette, gym/recreation space, and a 5-piece steam shower spa bathroom, with heated floors, for the ultimate in comfort and relaxation. 3,279 above grade sq.ft. plus a finished basement. Visit our website for more detailed information. (id:35762)
Faris Team Real Estate
Faris Team Real Estate Brokerage
2639 Ego Side Road
Severn, Ontario
Welcome to 2639 Ego Sideroad, a well maintained 4-bedroom, 1-bathroom home. This property sits on a good sized lot in Severn, with the convenience of being just minutes from Orillia's amenities. Step inside to find an open concept layout, perfect for family living. The kitchen opens to a cozy dining area, while the spacious living room is ideal for relaxing or entertaining. On the main level is the primary bedroom and bathroom. Upstairs, 3 comfortable bedrooms provide space for everyone. The property features a large yard with room to garden, play, or simply enjoy the fresh country air. Whether you're looking for a starter home, a peaceful getaway, or a place to put down roots, this home offers charm, comfort, and value. (id:35762)
Exit Realty True North
1652 Beaty Trail
Milton, Ontario
Bright and Beautiful 3 Bedroom Detached Home on a quiet family street. Amazing location in Milton within minutes to the 401, 407, or 403. S/S Appliances. Quartz Counter Tops. Eat-In Kitchen. Fenced Backyard. Access To Garage. Large Rec room in Finished Basement. Family friendly streets yet close to all your community centres and shopping plazas. (photos from previous listing) (id:35762)
Royal LePage Real Estate Services Success Team
604 - 20 Brin Drive
Toronto, Ontario
Welcome to Kingsway by the River! Private Enclave Surrounded by Nature. Experience the best of both worlds in this bright and spacious 831 Sq Ft 2 Bed- 2 Bath Corner Unit offering floor to ceiling breathtaking views of the Humber River and Lambton Golf Course. Step onto your oversized Wrap Around 315 Sq Ft balcony, finished with premium composite decking perfect for quiet mornings or unwinding at sunset. Inside, enjoy a smart open-concept layout featuring floor-to-ceiling windows, 9-foot smooth ceilings, and wide plank flooring. The modern kitchen is equipped with sleek quartz countertops, built-in full size stainless steel appliances, and a large island with additional storage ideal for entertaining or everyday living.The primary bedroom boasts a private ensuite bath and walkout access to the balcony, while the entire unit has been immaculately maintained and is move-in ready. 1 Premium Parking Spot & Locker. Enjoy resort-style amenities including a fitness centre, party room, 7th-floor rooftop terrace with BBQs, guest suite, and more. Located in a prime pocket of Etobicoke, surrounded by top-rated schools, scenic walking trails, boutique shops, dining, and just steps from the new Marche Leos Market this is a fantastic opportunity in a coveted community. Also offered for sale. (id:35762)
Kingsway Real Estate
31 Chartwell Road
Toronto, Ontario
Seize The Opportunity To Own A Delightful Bungalow In The Coveted Stonegate-Queensway Area Of South Etobicoke! This Meticulously Maintained Home, Cherished By The Same Owners For Over 30 Years, Sits On A Generously Sized Lot That Offers A Serene Green Oasis Close To All Major Routes & Amenities, Including Highly Rated School. Boasting A Spacious, Sun-Drenched Living Room And Dining Room, This Residence Is Perfect For Both Relaxing And Entertaining. Unwind In A Finished Basement, With The Flexibility Of Additional Rooms To Be Used As You See Fit. Between The Homes' Condition And Abundance Of Space It Is An Ideal Choice For Families, Investors, Or Those Envisioning A New Build. Whether You're Seeking A Welcoming Family Retreat Or A Prime Investment Opportunity In A Sought-After Neighbourhood, This Bungalow Provides Endless Possibilities. Don't Miss Out On The Chance To Call This Charming Property Your Own! *Bonus - Free of Rental Contracts, Allowing You To Move In And Make It Your Own Without Any Hassle. **EXTRAS** Brand New High Efficiency Furnace & Mitsair Inverter AC (Transferrable Warranties), Wired/Monitored Alarm System, Security Camera System, Hot Tub, Central Vac (id:35762)
Manor Hill Realty Inc.
3305 - 2045 Lake Shore Boulevard W
Toronto, Ontario
Palace Pier. Can see right across the Lake and incredible view of downtown Toronto Skyline!. Over 3000 square feet with 2 Parking spots and a locker. Renovated!. Valet Parking and Great Amenities. Two Squash Courts, Gym, Games Room, Table Tennis, Spa and Restaurant. Some of the pictures were taken one year ago. **EXTRAS** All appliances and window coverings. Fireplace in Living Room and Ensuite Laundry. (id:35762)
Royal LePage Terrequity Realty
2005 - 4085 Parkside Village Drive
Mississauga, Ontario
Stunning New Building in the Heart of Mississauga Square One, offering a clear, unobstructed north-facing view and a walk-out balcony. Features an open concept layout with stainless steel appliances, granite countertops, and a backsplash. Includes ensuite laundry, parking, and a locker. Convenient access to highways 401 and 403, and within walking distance to Square One, MiWay, and the GO Bus Terminal. (id:35762)
Kingsway Real Estate


