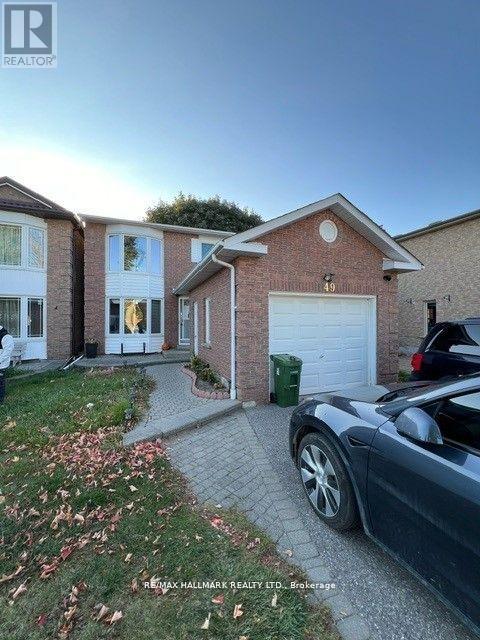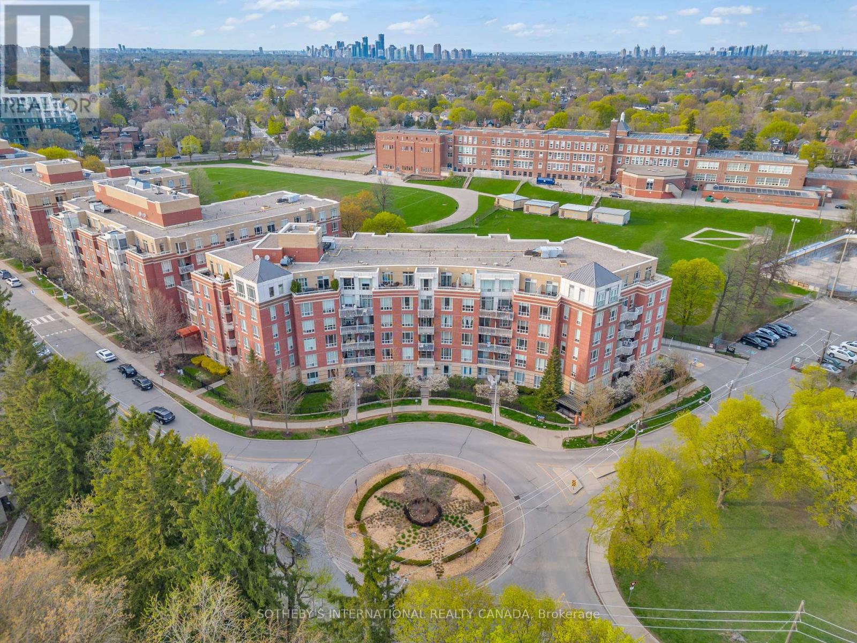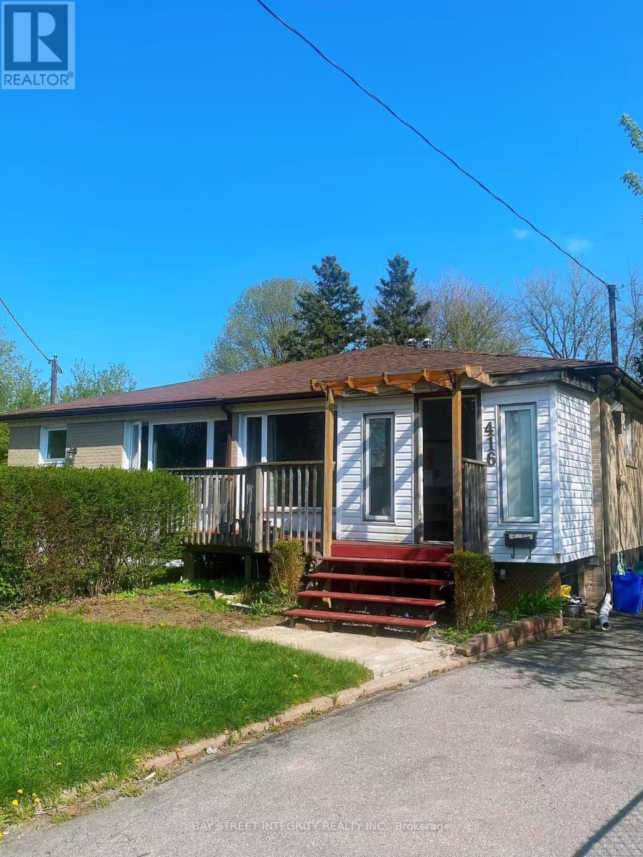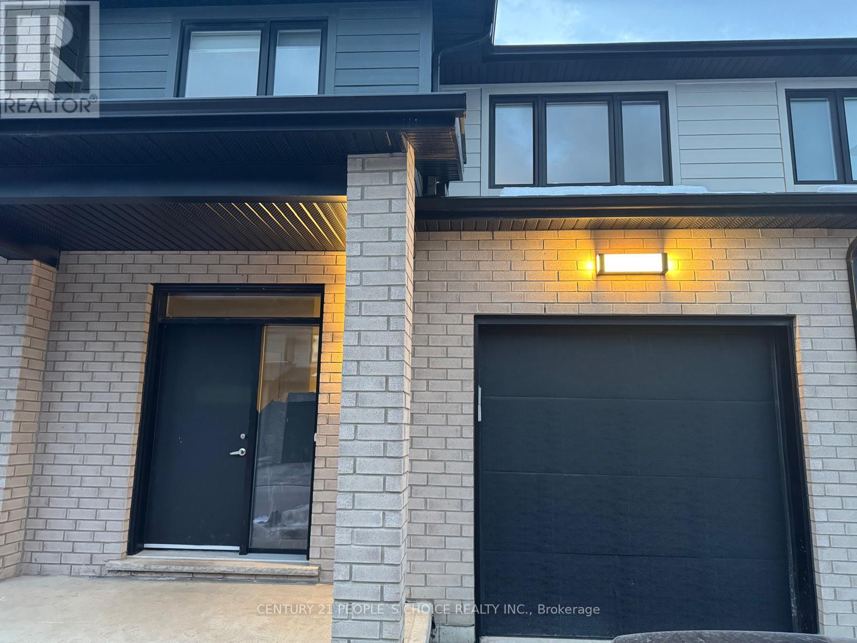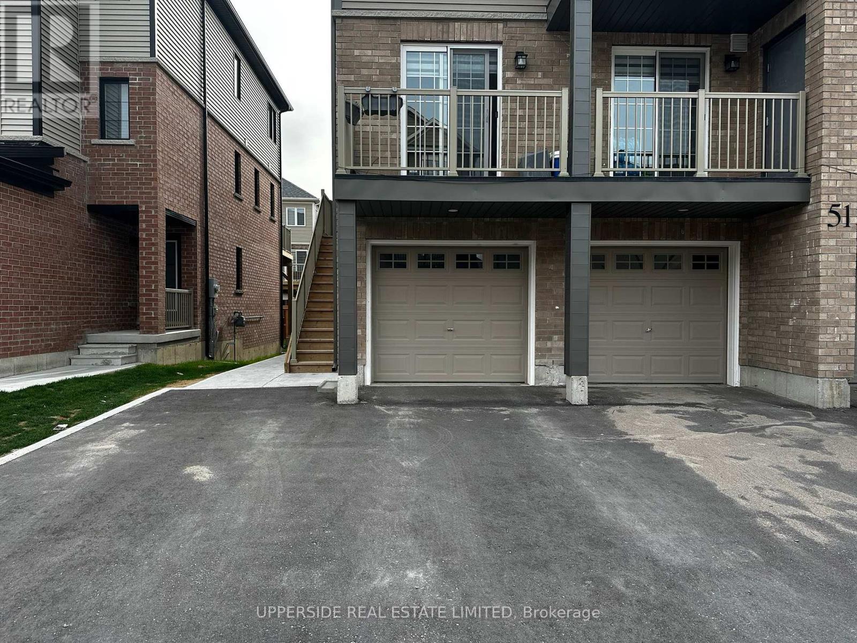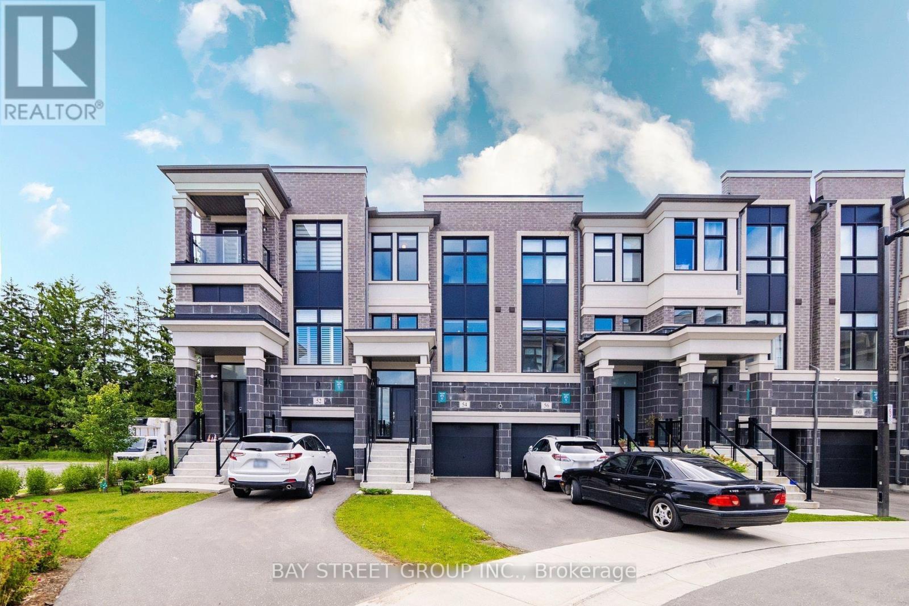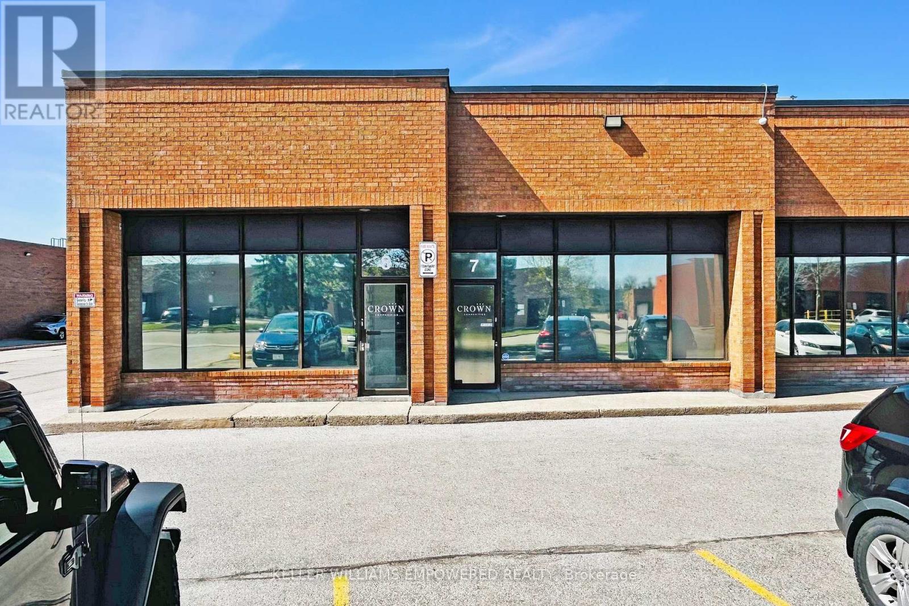344 - 1100 Lansdowne Avenue
Toronto, Ontario
This newly renovated loft has a brand new kitchen that''s perfect for entertaining! Enjoy open concept living on the first floor with new flooring, a cool powder room for your guests and soaring high ceilings with an exposed brick wall for the ultimate wow factor. Experience unparalleled loft living in the West End's most distinctive and sought-after building: The Foundry Lofts! This exceptional 2-bedroom, 2-bathroom hard loft conversion masterfully combines industrial charm with modern luxury across two spacious levels. Spanning approximately 1,145 sq. ft., this unit features stunning exposed brick and ductwork. And a rarely offered 2 side by side parking with your own private garage door for privacy and added space. The open-concept main floor is designed for both comfort and style, showcasing impressive living room ceilings. Enjoy arched panoramic windows, a sunlit 16,000 sq. ft. atrium with Wi-Fi, and a year-round comfortable environment. You'll be just steps away from Balzac's Coffee, Century Park Tavern, and nearby parks, including a children's playground and dog park. Explore the vibrant Geary Ave. scene with Blood Bros. Craft Beer and Parallel Restaurant, or shop at Corso Italia on St. Clair Ave. W. Building Amenities Include Party Room, Fitness Room, Screening Room, and Ample Visitor Parking. Steps to Playground, Parks, Shopping, Coffee Shop, Restaurants, Transit and All This Trendy Area Has to Offer. (id:35762)
Keller Williams Referred Urban Realty
49 Halfmoon Square
Toronto, Ontario
Lovely 4 Bedroom Home and finished basement. Upgraded Quartz Counter Top In Kitchen And Washrooms. New Laminate Floor On Main Level (2020). Large Master Bedroom With 4Pc Ensuite And Walk-In Closet. Large Deck At The Back Yard. Minutes To University Of Toronto Scarborough Campus. Close To Hwy 401.Great Choice For First Time Home Buyers Or Investors. Basement boasts a beautiful in law suite. **EXTRAS** Listed under power of sale (id:35762)
RE/MAX Hallmark Realty Ltd.
709 Danforth Avenue
Toronto, Ontario
This 2-Storey Brick Building Is Located In The Heart Of Danforth & Pape. 3 Apartments On The Second Floor - 2 One Bedrooms & A Bachelor Unit , & A Commercial Space On The Main Floor With 1,300 Sqft on The Main, Second Floor & Finished Basement. Separate Basement Entrance. This Won't Last! Income Of $111.000 Annually! 1 Car Parking In The Back Lane & 2 Minute Walk To Pape Subway Station. (id:35762)
Royal LePage Urban Realty
92 - 1050 Shawnmarr Road
Mississauga, Ontario
Welcome to this bright and comfortable townhouse with three + one bedrooms, a finished basement, located in a unique, quiet, and green neighborhood near the lake and parks. New modern kitchen with a built-in smart sink system, a reverse osmosis system, and ceiling lighting making it suitable for any taste. The bright, open-concept living and dining area, filled with natural light, offers a perfect space for your whole family to enjoy and use comfortably. Finished basement with access through the garage and a 4-piece washroom is very convenient to use. Despite having two designated parking spots in the garage, its size allows for parking up to three cars, depending on their dimensions. The uniqueness of the neighborhood lies in its proximity to central Port Credit with amazing restaurants, cozy cafés, city amenities, and waterfront of the lake, parks, and overall safety, offering great advantages for its residents. (id:35762)
Royal Team Realty Inc.
506 - 451 Rosewell Avenue
Toronto, Ontario
Welcome to one of the largest suites in this highly sought-after Lawrence Park residence. Perfect for downsizers, young families, or professionals seeking spacious, low-maintenance living in a vibrant and well-connected neighbourhood. This beautifully appointed 2-bedroom, 2-bathroom condo with a versatile den offers over 1,000 square feet of bright, airy living space with soaring ceilings and an abundance of natural light.Enjoy an updated, open-concept kitchen that flows seamlessly into the living and dining areas, perfect for entertaining or quiet evenings at home. Step out onto a charming balcony with serene views of the garden and Lawrence Park Collegiate field.Additional features include two premium parking spots and a storage locker.Nestled in one of Torontos top school districts, this home is just steps from Avenue Roads vibrant selection of restaurants, cafés, boutique shopping, and within easy reach of scenic walking trails and parks. A rare opportunity to own a spacious, light-filled condo in one of Torontos most desirable neighbourhoods! (id:35762)
Sotheby's International Realty Canada
3009 - 361 Front Street W
Toronto, Ontario
Spacious 1 Bedroom + 2 Den; Panoramic Floor To Ceiling Window; 1 Parking included; utilities included; Great Recreational Facilities Including Gym, Indoor Swimming Pool, Basketball Court, Sauna and more; Short Walk to Lake, School, Grocery Store, TTC, Library, The Well, Rogers Centre and more. Please click video link for virtual tour . (id:35762)
Zolo Realty
Main 416 Browndale Crescent
Richmond Hill, Ontario
Welcome to 416 Browndale Crescent, (Main Floor only) located in the highly sought-after Crosby community of Richmond Hill. This bright and well-maintained home features 3 spacious bedrooms and 1 full bathroom, offering a comfortable and functional layout perfect for families, professionals, or roommates. Nestled in a quiet, family-friendly neighborhood, the property is just minutes from Yonge Street, public transit, parks, shopping centers like Hillcrest Mall, restaurants, and everyday conveniences. Enjoy a fully equipped kitchen, a sun-filled living area, and dedicated parking. With its unbeatable location and cozy charm, this home is an ideal choice for anyone seeking comfort and convenience in the heart of Richmond Hill. (id:35762)
Bay Street Integrity Realty Inc.
900 Concession Street
Hamilton, Ontario
Welcome to 900 Concession Ave, Hamilton! This charming 3-bedroom, 1-bathroom home is a fantastic starter home or investment opportunity in a prime Hamilton Mountain location. Situated on a large corner lot, it offers great potential for those looking to add value through renovations or create a personalized living space. Key Features: Prime Location Walking distance to Juravinski Hospital, parks, schools, and shopping. Separate Basement Entrance Potential for added living space or income suite. Updated Essentials Roof replaced in 2011, furnace approximately 4 years old. Outdoor Space Patio doors from the kitchen lead to a 16' x 10' deck, overlooking a private fenced yard with a shed.100 Amp Breakers. With a little TLC, this home can be transformed into a fantastic investment or a cozy place to call your own. Hamilton is a city on the rise, known for its booming real estate market and vibrant arts scene making now the perfect time to invest. Don't miss this opportunity! (id:35762)
Exp Realty
31 - 3635 Southbridge Avenue
London South, Ontario
Welcome to this beautiful 1771 sqft 3-bedroom, 2.5-bathroom, 2-story townhouse, where modern elegance blends with everyday comfort. The open-concept main floor, featuring 9' ceilings, creates an inviting and spacious environment ideal for family gatherings and relaxation. Upstairs, enjoy 8' ceilings for a cozy feel with three generously sized bedrooms and two additional bathrooms. The master bedroom boasts a large walk-in closet and a 4-piece ensuite. The kitchen has sleek quartz countertops, soft-close designer cabinets, a stainless steel range hood, and premium finishes. Central air conditioning ensures year-round comfort. High-quality flooring throughout elevates the refined ambiance, making this home a perfect balance of style and practicality. This vacant unit, with a low $150/month maintenance fee, offers the privacy of home ownership along with easy maintenance. Whether you're a growing family or a savvy investor, this home delivers a blend of functionality and modern design. The unfinished basement provides endless potential, and the home is move-in ready, showing like new. This is one of the few units that has a lookout basement design. It is close to many amenities, such as local transit, commercial retail plazas, parks, restaurants, schools and highways. Flexible closing options are available, so don't miss out, make this beautiful property your new home today! Welcome Home! (id:35762)
Century 21 People's Choice Realty Inc.
51 Hay Lane
Barrie, Ontario
Discover the perfect blend of charm and comfort at the heart of South Barrie, this bright and spacious 2-bedroom, 1-bathroom unit offers the perfect convenience. Located in a well-maintained multi-unit property, the home features a generous layout filled with natural light, ideal for professionals, couples, or small families seeking a peaceful and connected lifestyle. Enjoy easy access to nearby schools, parks, shopping, public transit, and major commuter routes, including the GO Station. With a welcoming atmosphere and a location that puts everything within reach, this charming rental is a rare find in one of Barrie's most desirable neighborhoods. Don't miss your chance to make it your next home! book your showing today! (id:35762)
Upperside Real Estate Limited
54 Pantheon Lane
Markham, Ontario
Best Value in This Subdivision! Three Year New Luxury Town Home Built by Treasure Hill, Total 2246Sf Living Space, Smooth High Ceilings (10' On Main, 9' On 2nd), Spacious & Function Layout. 5 Washrooms! S/S Appliances & Quartz Countertop, Master Bedroom Has His & Hers Walk-In Closet Plus W/O Balcony, Ground Floor Features A Large Room Can Be Used As the 4th Bedroom and W/O To Tree Lined Backyard, Direct Access to Garage, 125 Amp Power Panel, just steps from renowned Wismer Public School and Bur Oak Secondary School. Close To Public Transit, Go, Shops, Markville Mall, Hwy7/407. A Rare Opportunity for Families Seeking Space, Function & Convenience. Don't Miss Out! (Some Photos Are Staged) (id:35762)
Bay Street Group Inc.
7 & 8 - 60 Marycroft Avenue
Vaughan, Ontario
200-Amp Service. 15'10" Clear Height. Large Warehouse With 5 Bright Office Spaces, Kitchenette Area, Boardroom, And Storage Room. Three 2-Piece Washrooms. Office Is Equipped With Air Conditioning. Warehouse Is Equipped With 2 Heaters, 1 Man Door. Close To 400 Series Highways. Office 1 (4.85M X 3.61M), Office 2 (3.63M X 3.35M), Office 3 (3.63M X 3.33M), Office 4 (3.66M X 2.49M), Office 5 (4.85M X 6.96M), Boardroom(3.66M X6.07M), Loft (6.12M X 7.72M). Tenant currently on net lease with $20.50 per square foot until Oct 1, 2025 and then $21.00 for remainder of term plus TMI. HVAC 2023. SIX parking spaces. (id:35762)
Keller Williams Empowered Realty


