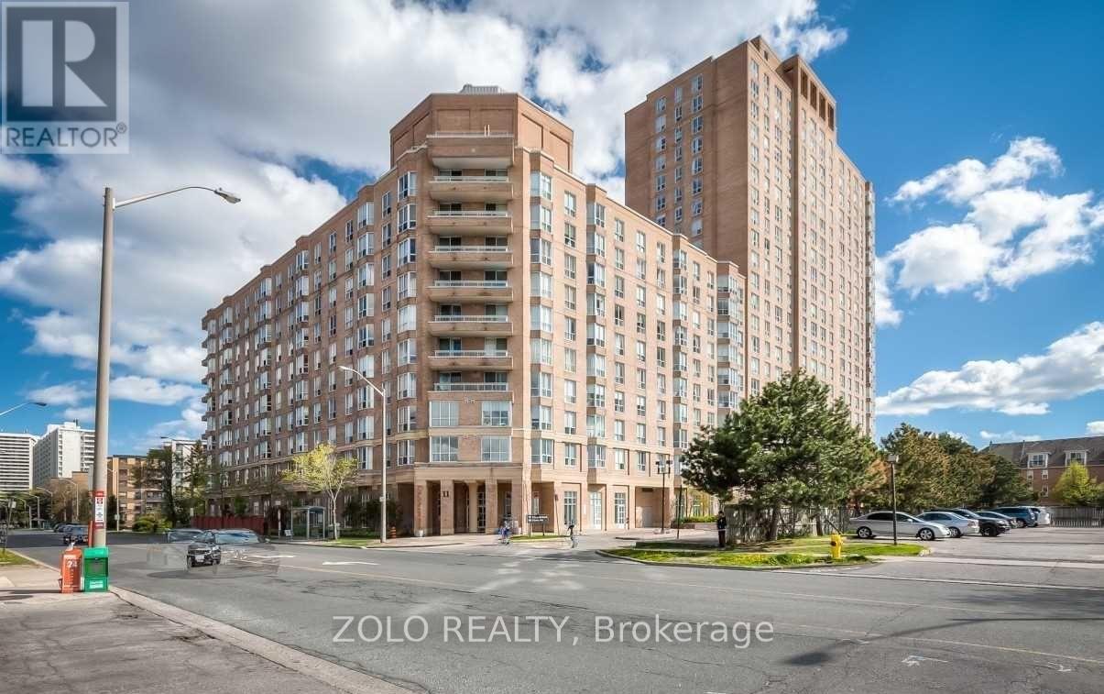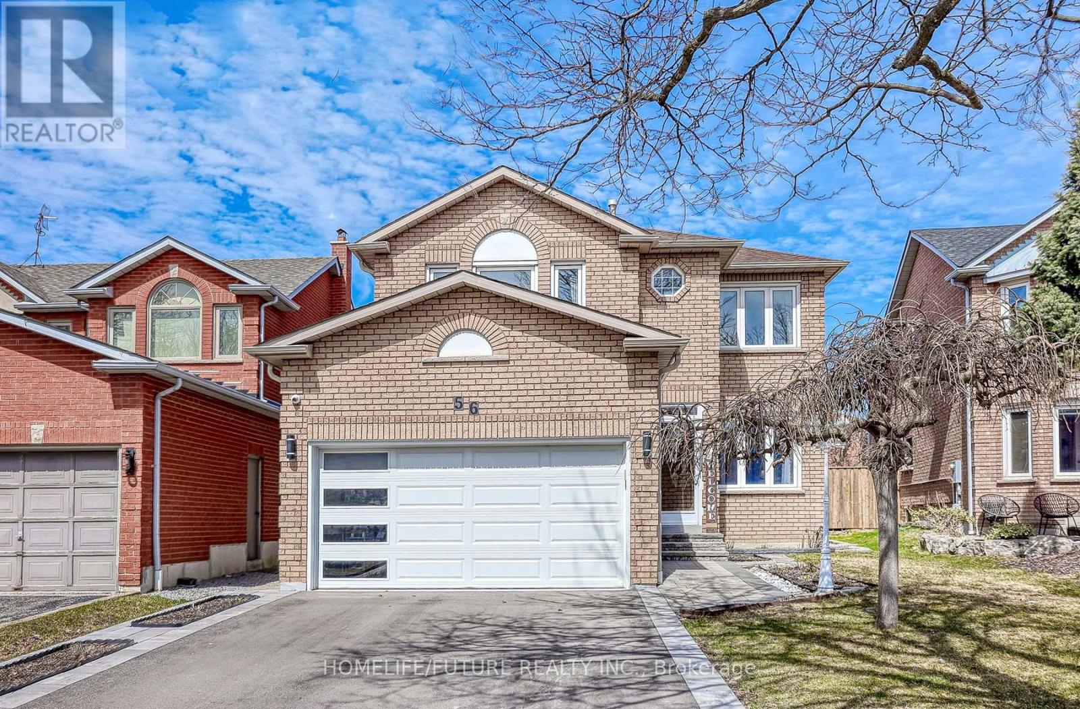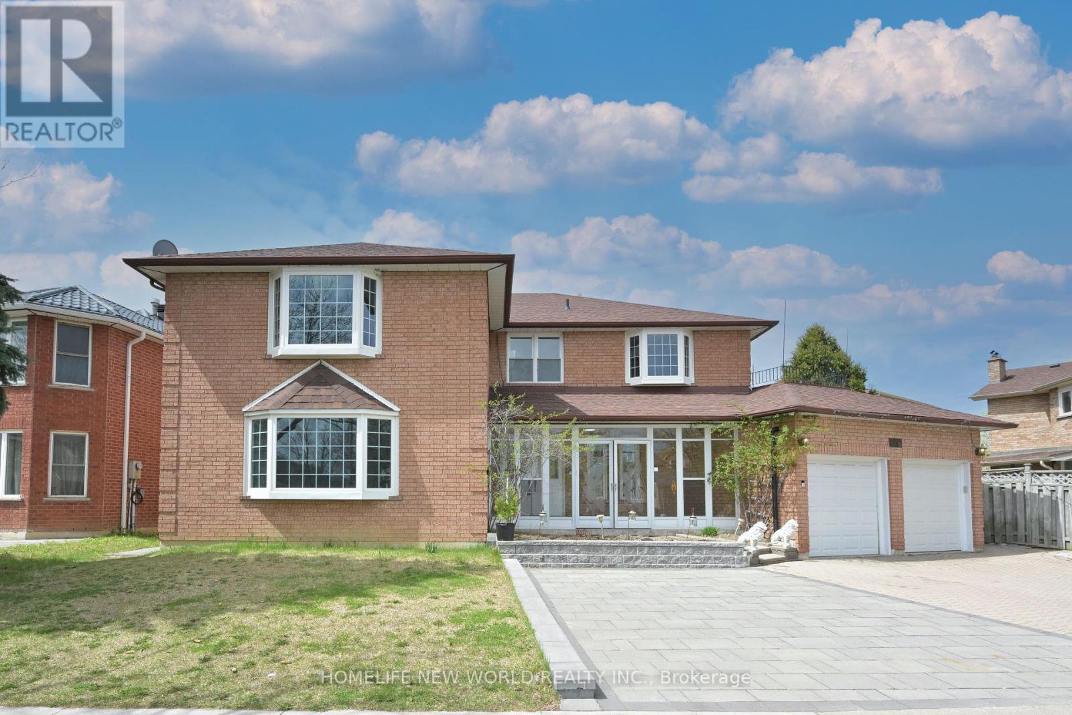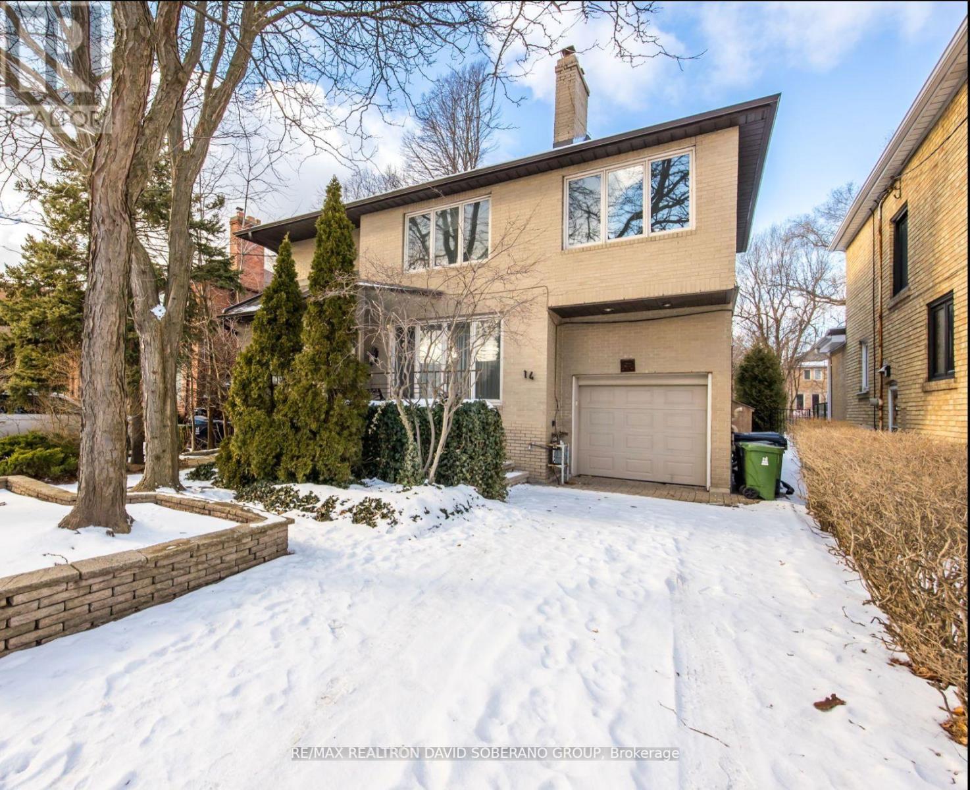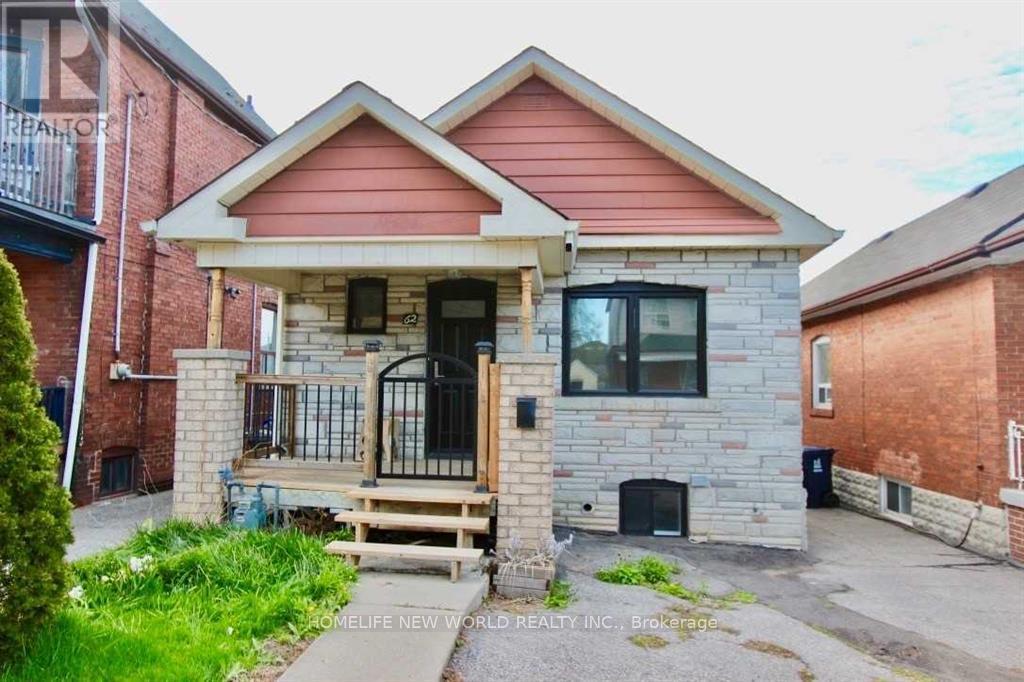1107 - 21 Overlea Boulevard Ne
Toronto, Ontario
Welcome to this stunning one-bedroom condo at Jockey Club on Overlea Blvd! Freshly painted throughout, this bright and spacious Unit. New windows installed to living room and bedroom, Brand new Lights, Fan/Vent in Washroom. rekeyed the condo unit with two brand new keys and upgraded fob. The bathroom shower head has been replaced for a contemporary feel. The monthly maintenance fee includes all utilities and common elements, offering hassle-free living. This building stands out in the area with its newly updated lobby, hallways, and amenities, including squash courts, a fully equipped fitness and weights room, a party room, BBQ area and more! Nicely renovated park/garden exclusively for the residents of the jockey club to enjoy, there is a special big room in lobby for billiards pool table, space for other pool games like table tennis, foozeball. 3 nearby Recreational Centres (Leaside Gardens Indoor Pool, Curling club, Tennis club, Jenner Jean community centre, Leaside Park that also has an outdoor pool Conveniently located near the DVP and surrounded by amenities like Costco, Tim Hortons, Food Basics, parks, schools, shopping, and places of worship. Plus, the upcoming Don Mills Light Rail Transit (LRT) adds even more value to this prime location. **EXTRAS** All Kitchen Appliances, ELFs, Washer/Dryer. The unit comes with one parking space and a locker near the exit- really convenient and super safe. (id:35762)
Zolo Realty
923 - 30 Shore Breeze Drive
Toronto, Ontario
Nestled in South Etobicokes lakeside community, this bright 2-bedroom, 1-bathroom condo offers a spacious layout perfect for professionals, families, and downsizers. Floor-to-ceiling windows and two balcony access points fill the space with natural light, while stunning Lake Ontario views create a serene atmosphere. Enjoy more living space than the average condo, with a seamless open-concept living and dining area. Steps from TTC and the future Park Lawn GO Station, with shopping, dining, and essentials nearby. Complete with parking and an owned locker, this move-in-ready suite is part of the award-winning Eau Du Soleil by Zeidler Architects. Luxury lakeside living awaits! (id:35762)
RE/MAX West Realty Inc.
9 Sunset Boulevard
Brampton, Ontario
Adorable and affordable detached bungalow in the heart of Brampton. 3 Bedrooms, 1 Washroom, Separate Living and Dining Rooms. Very bright completely renovated kitchen with all new S/S Appliances. Cozy Rec room with Gas fireplace perfect for late night movies or entertaining guests. Freshly Painted, Huge Lot 40*125ft. New Front door with keyless entry, New Back door and sliding Patio Door, All new Windows, New vinyl Siding throughout, new Eaves/Fascia. New Garage Door & Opener. All Exterior Lights replaced, New Washer/Dryer, Two new Sump pumps and tankless water heater, Fuse Panel upgraded to breakers, Gas insert Replaced on fireplace. Crawl space for Extra Storage. Huge backyard with beautiful deck perfect for summer BBQ's. Detached Garage and garden Shed with Electricity. Convenient Location. (id:35762)
Century 21 Realty Centre
146 Valleymede Drive
Richmond Hill, Ontario
Welcome to 146 Valleymede Dr, *** Backing Onto Kings College Park ***. This Gorgeous Home Is Newly Renovated from Top to Bottom With Impeccable Attention to Detail Featuring High-End Finishes. Over 4,000 Sq Ft of Total Luxurious Living Space (2,851 Sf Above Grade Per MPAC plus Basement). Located in Highly Desirable Doncrest Community. Two Storey Grand Foyer, Premium Hardwood Floor Thru-Out Main Floor and Second Floor, Freshly Painted For The Entire House, Upgraded Light Fixtures (2025). Renovated Chef Inspired Kitchen (2025), Complete with Marble Countertops, Unique Backsplash, Top-Of-The-Line Kitchen Stainless Steel Appliances, Custom Cabinetry, Extra Pantry Space. The Bright Breakfast Area Walk-To A Stunning Interlocking Patio and Fully Fenced Private Backyard, Perfect for Enjoying Morning Coffee or Hosting Outdoor Gatherings. The Kitchen Opens to The Family Room, An Ideal Layout for Entertaining Features Warm Gas Fireplace. Spacious *** 4+3 Bedrooms & 5 Washrooms *** Inclusive of An Expansive Primary Bedroom With 5 Piece Ensuite Featuring His And Her Vanity With Modern Vessel Sinks, Marble Top, Free Standing Bathtub, And Seamless Glass Shower. Shared Bathrooms On Second Floor Are Renovated with A Designer's Palette, and Marble Countertops (2023). Professionally Finished Basement Features Laminate Floors, 3 Bedrooms, Fully Equipped Kitchen, Wet Bar, Spacious Recreation/Movie Room With Gas Fireplace & 3 Piece Bath. Newly Installed Widened Interlocking Driveway & Backyard Interlocking. Conveniently Located Minutes Away From Highly Rated Christ The King CES And Within The Sought-After St. Robert CHS (IB Program) Zone, This Home Offers The Perfect Blend Of Luxury Living & Family-Friendly Amenities. With Easy Access To Highway 7, 404, And 407, As Well As An Array Of Plazas, Amenities, And Shopping Destinations, This Is Truly A Rare Opportunity To Live The Lifestyle You Deserve In An Unbeatable Location. (id:35762)
Harbour Kevin Lin Homes
20 Percy Rye Avenue
Markham, Ontario
End unit, double garage. 1-year new townhouse at the most desired neighborhood. Over 2150 sqft with 4 bedrooms. This property Locates on the uphill of the community. Gorgeous view from the loft, you can oversea all the houses in this community. Lots of upgrades: 9'feet ceiling, 200 AMPS, Ground floor bedroom with an upgraded bathroom. perfect for home office or as in-law unit. Upgraded quartz kitchen counter top, extra large, extended island, Rare offered servery in the kitchen, provided extra kitchen storage, kitchen cabinet soft closed, upgraded hood, upgraded two-tone cabinet, gas line option, pot-lights throughout the second floor living room. This townhouse has breakfast area + separated dining area! Spacious!! Upgraded master bathroom shower wall and floor, upgraded shower and tubs, upgraded frameless glass shower. All Upgraded vanity height. Upgraded spray foam insulation in garage. The entire garage is warm and the living room above the garage is warm during the winters for comfort living. Private roof top, and you will oversee the whole neighborhood at the roof top. Come and check it out, and you will be amazed.! Top-ranked schools, convenient to shops and grocery stores. (id:35762)
Homelife Landmark Realty Inc.
56 Ringwood Drive
Whitby, Ontario
Beautiful Move-In-Ready Home In One Of Whitby's Most Sought-After Rolling Acres Neighborhood.This Home Offers Over 2,500 Sq Ft + Finished Basement With More Living Space. Step Through The Enclosed Front Porch & Into A Large Foyer, Where You'll Find A Convenient Aundry Room W/Garage Access. A Separate Living & Dining Room Offers Spaces For Entertaining Family And Friends. Fully Updated Kitchen With Adjoining Eat-In Area Opens Via Sliding Doors To A Private Fenced Backyard. Large Great Room With A Fireplace And Large Windows Overlooking The Backyard. Hardwood Stairs And Flooring On Main Floor, With Engineered Hardwood Flooring Throughout Upstairs And 4 Large Bedrooms, Including A Primary Bedroom With A 5-Piece Ensuite And A Walk-In Closet. Three Other Bedrooms Offer Lots Of Space For The Whole Family. The Finished Basement Provides An Extra Living Area, Recreation Space, Cold Room & Kids Play Area. Interlocking In Front And Back Yard With A New Driveway, & No Side Walk To Provide Up To 6 Car Parking. Located Minutes From, Hwy 401, Schools, Parks & Shops/Restaurants. Upgrades (Interlock Front/Back, New Driveway, Side Fences, Gutter, Windows, Exterior Doors, A/C) (id:35762)
Homelife/future Realty Inc.
356 Goldhawk Trail
Toronto, Ontario
Rarely Chance - Absolutely Stunning 3232 Sqft (MPAC) Detached House With Double Garage Located In High Demand Area & Friendly Neighbourhood - Milliken!! Large Five (5) Bedrooms, Separate Large Living Room/Family Room With Fireplace/Dining Room (Can Be Used As Office or Bedroom), Modern Kitchen with Eat-In Breakfast and Walk-Out To Backyard. Spacious Primary Bedroom Featuring 5 Piece Ensuite Bathroom and Walk-In Closet. Separate Entrance/ Finished Basement with 3 Bedrooms and Large Living Room. Oak Staircase With Metal Spindles, Sky Light With Plenty of Natural Light, House Features Hardwood Floors Throughout Main & 2nd Floor; Close to Schools, Public Transit, Supermarket, Restaurants, Large Parks, Shops, Community Centre, Groceries, Hwy 401/407, etc... (id:35762)
Homelife New World Realty Inc.
14 Northmount Avenue
Toronto, Ontario
Welcome to this spacious and well-designed home in the prestigious Armour Heights neighbourhood! Offering 3,800+ sq. ft. above ground plus a finished lower level, this residence features 4+4 bedrooms and 5 bathrooms, providing an ideal layout for comfortable family living and entertaining. The main floor boasts a spacious foyer, leading to formal living and dining areas with generous proportions. The bright and functional kitchen includes ample cabinetry, a large breakfast nook, and a walkout to the deck, allowing for outdoor dining. Just steps away, the sunken family room offers a cozy retreat with direct access to the backyard, creating seamless indoor-outdoor living. A separate Pesach kitchen on the main floor provides additional convenience for kosher meal preparation. The upper level is home to a serene primary suite, designed as a private retreat. The spacious bedroom leads to a luxurious 5-piece en-suite, featuring a soaking tub, separate glass-enclosed shower, bidet, and elegant finishes perfect for unwinding after a long day. A walk-in closet provides ample storage and organization. Three additional bedrooms, a dedicated office (which could be converted to an additional 5th upper bedroom), and a convenient second-floor laundry offer plenty of space for family needs and work-from-home setups. The finished lower level offers 4 additional bedrooms and cold storage, providing flexible living space for extended family, guests, or additional storage needs. Situated on a premium lot in the highly sought-after Armour Heights community, this home is close to top-rated schools, parks, shopping, and transit. With a spacious layout and multiple possibilities, this is a fantastic opportunity to make this home your own. (id:35762)
RE/MAX Realtron David Soberano Group
205 The Donway East
Toronto, Ontario
*** Modern Luxury Freehold Townhouse in Prestigious Banbury-Don Mills *** 4-Year-New *** Semi-Like Corner Lot With A Wide Frontage Of 58.5 Ft *** Over 2000 sqft Interior Space With Extensive Upgrades (up to 100k) & Thoughtful Design: Flooring throughout Main & 2nd; Custom Blinds & California Shutters; Oak Staircase with Wrought Iron Pickets; Spa-Inspired Bathrooms; Modern Kitchen with Quartz Countertops and A large Center Island... *** Over 300sqft Outdoor Space Including 3 Separate Balconies And A Large Rooftop Terrace with Gas Line Ready For BBQ *** 9 Ft Ceiling, East & South & West Facing Provides Abundant Natural Sunlight and Beautiful Cityview *** Proximity to Top Ranked Private and Public Schools, Public Transit, Shops on Don Mills, Various Parks; Quick Access to Major Hwys DVP/404, 401 & 407, and Future Eglinton LRT *** A House With A Lifestyle, Dont Miss Out!! (id:35762)
Century 21 Atria Realty Inc.
1712 - 1055 Bay Street
Toronto, Ontario
Experience living at the Iconic Polo Club I, a Tridel-built residence located at 1055 Bay Street in Toronto's vibrant Bay Street Corridor. This 1-bedroom plus solarium offers spacious space, the solarium that can serve as a second bedroom or home office. Residents enjoy a comprehensive array of amenities, including a fully equipped gym/fitness centre, rooftop terrace with BBQs, rooftop deck, squash court, sauna, party room, hot tub, billiards lounge, boardroom, and 24/7 concierge and security services. Residents enjoy proximity to the Financial District, Discovery District, Hospital District, Toronto City Hall, the University of Toronto, and the bustling Yonge Street. This area is convenient, including upscale shopping districts, varied restaurants, and parks for relaxation. This property is just steps away from the University of Toronto, subway stations, Yorkville, and Bloor Street shops, offering unparalleled convenience and lifestyle opportunities. Rent includes all utilities (Water, Hydro, and Heat) + the use of one Locker. (id:35762)
Homelife Landmark Realty Inc.
3006 - 385 Prince Of Wales Drive
Mississauga, Ontario
City Centre Icon Condo Chicago. Located In The Heart Of Mississauga! World class amenitiesinclude gym, golf room, rock-climbing room, indoor and outdoor hot tub, swimming pool, steamroom, games room, media room, party room, bike storage, outdoor rooftop terrace with BBQ, & guestsuites, this property has it all. 24/7 security and plenty of visitor parking space. Easy AccessTo Everything and quick access to highway 403 & 401. Walking distance To Square One, top class shopping, Central Library, City Hall, celebration square, Living Arts Center, ArtGallery Of Mississauga, Sheridan College & More! Clear South lake View From Suite. Parking & Locker Included!Practical layout with 9 feet celling (id:35762)
Real One Realty Inc.
Lower - 62 Belvidere Avenue
Toronto, Ontario
Sun-Filled Lower-Level Bungalow In The Heart Of Midtown Toronto! 2 Bedroom Unit. Short walk to LRT Oakwood station. Walking Distance To Eglinton West Subway Station. 1 Subway Ride To U Of T, Or York University. 25 Minute Bike Ride To Downtown Toronto And The U Of T. Lovely And Well-Established Neighbourhood, Steps To The Shops On Eglinton West, Schools, Parks, Libraries, And So Much More For You To Enjoy. (id:35762)
Homelife New World Realty Inc.

