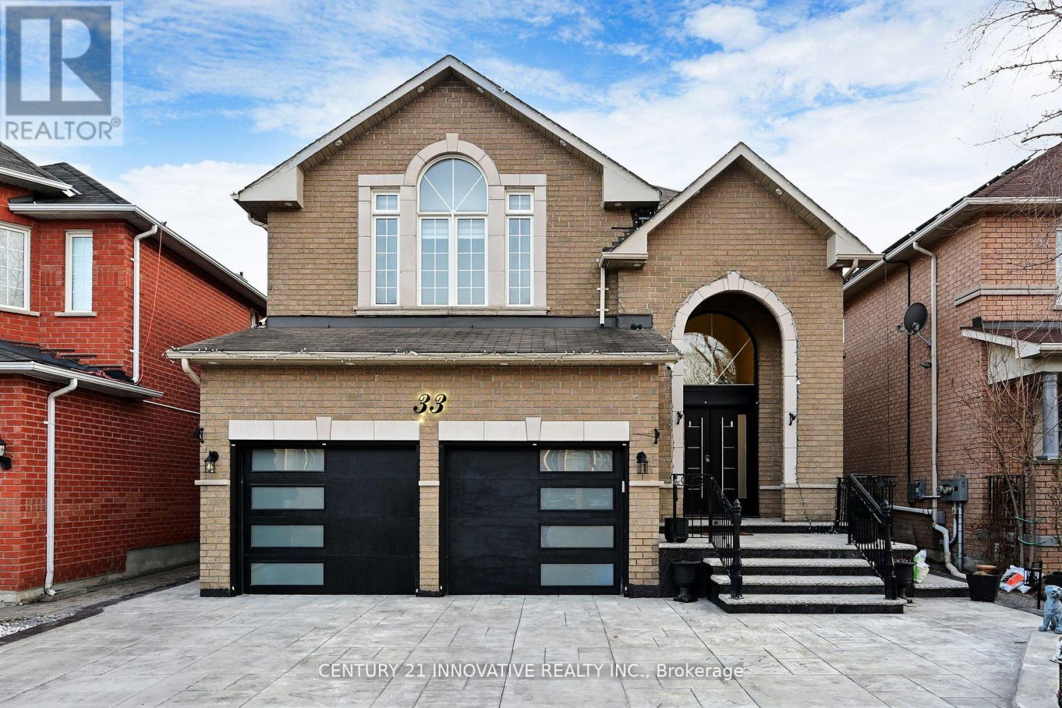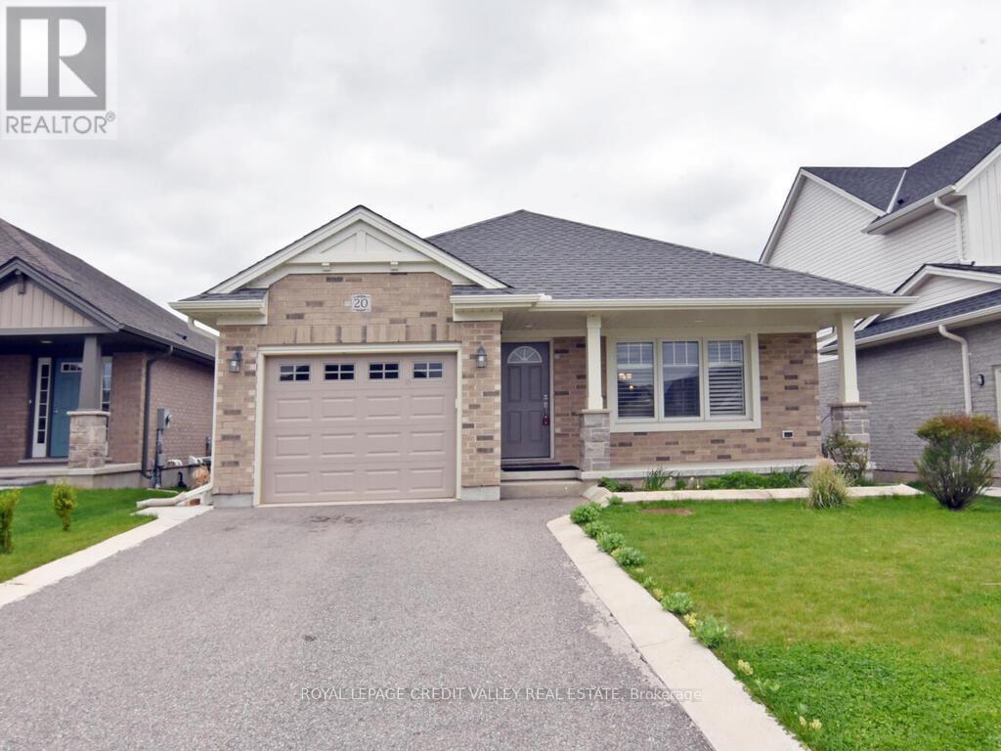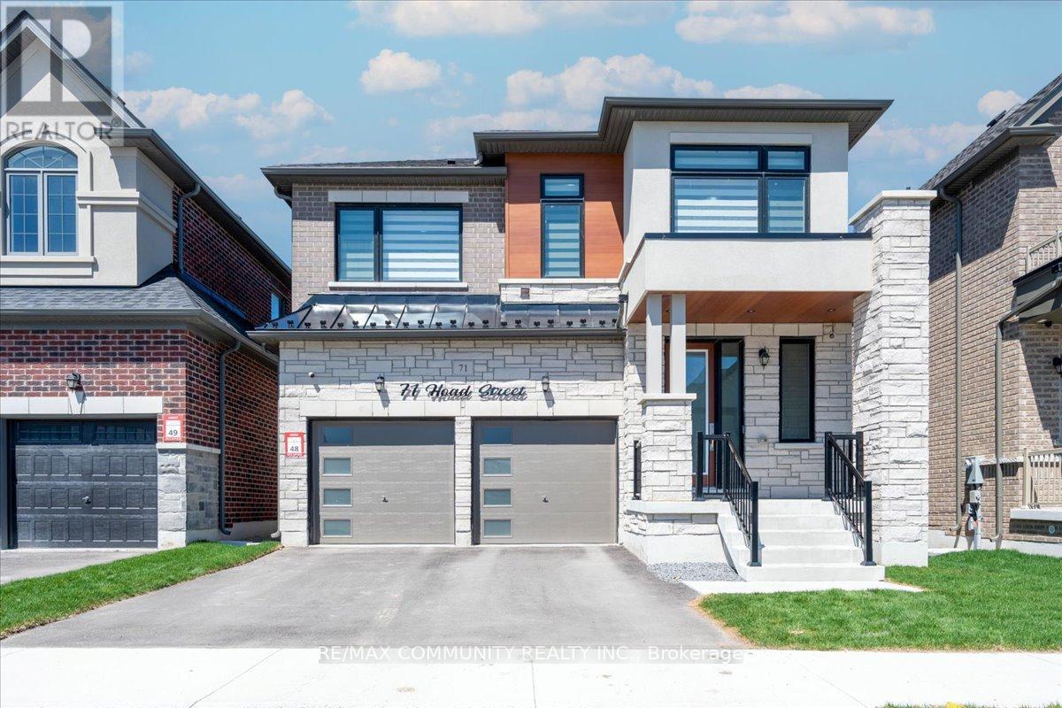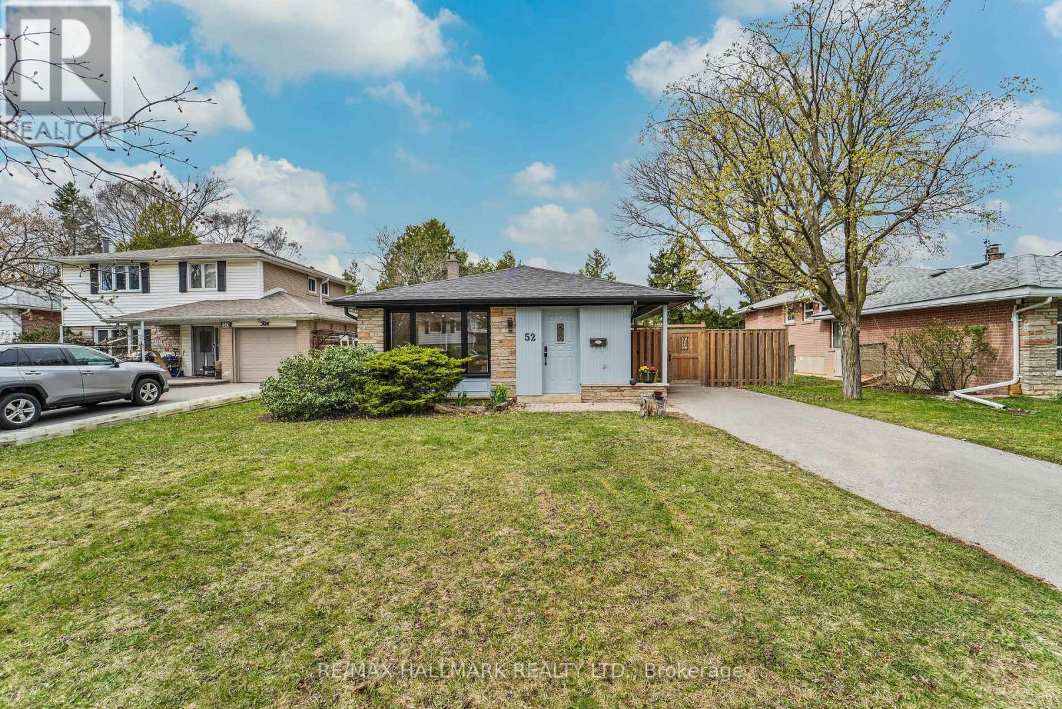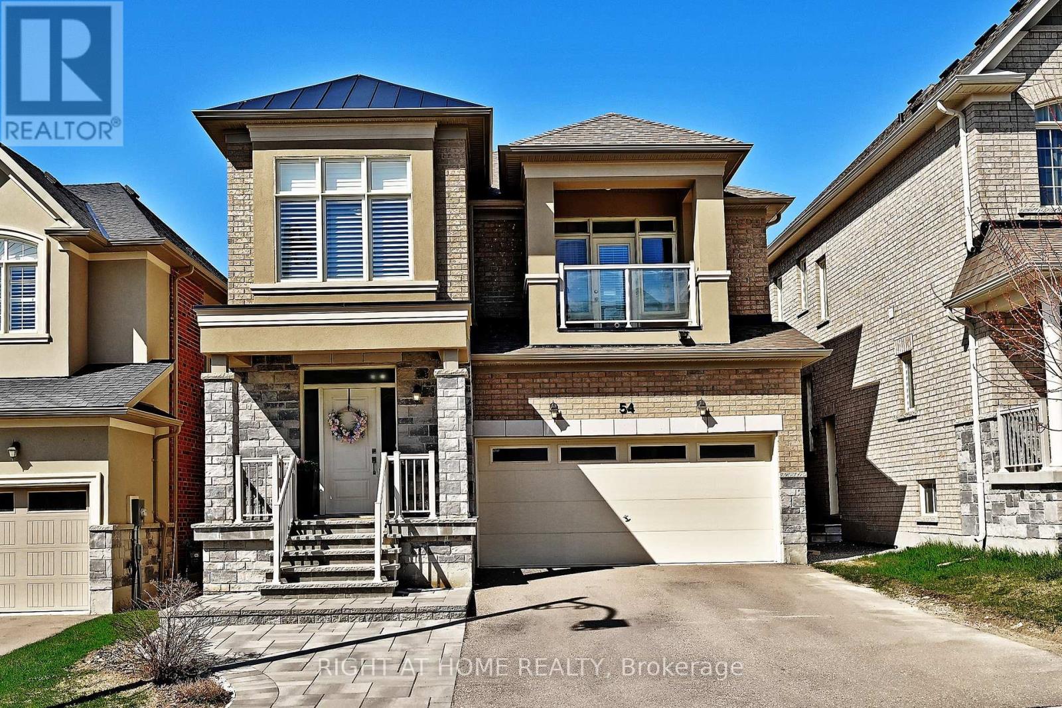33 Ferncliffe Crescent
Markham, Ontario
Location Location Location. Beautiful and Spacious Detached Home In Markham/Steels Area. Magnificent Finishing With a Open Concept Layout Over 4000 Sqft Living Space. Gleaming Hardwood Floor On Main Floor and Oak Stairs and Crown Moulding Throughout. Modern Kitchen With Quartz Countertop and Brand New S/S Fridge, S/S Stove, Dish Washer and Range Hood. Double Door Entry With Arch Window and 9ft Ceilings, Pot Lights Interior and Exterior. Brand New Stamping driveway, throughout Backyard and Garage. Finished Basement 3 Bdrms with Side Entrance 200 AMP Electric Panel. $$$ Spent on Renovations. (id:35762)
Century 21 Innovative Realty Inc.
13r Mansfield Avenue
Toronto, Ontario
Welcome to your perfect urban retreat! This newly built laneway house offers a stylish and efficient one-bedroom plus den layout, thoughtfully designed to meet the needs of todays urban professional. With a focus on modern convenience and smart design, every inch of this home maximizes comfort and functionality. Located in the vibrant Trinity-Bellwoods neighbourhood, you'll enjoy unparalleled access to the University of Toronto, the Downtown business district, public transit, and Toronto's celebrated culinary and cultural scene. Whether you're looking for a sophisticated pied-à-terre or a low-maintenance home base in one of the citys most dynamic communities, this property delivers. (id:35762)
Bosley Real Estate Ltd.
20 Fox Hollow Court
St. Thomas, Ontario
Welcome to 20 Fox Hollow Crt St.Thomas. This 2+1 Bungalow, Has 3 Full Bathrooms. Open Concept, California Shutters, Custom Made Window Dressings, Spacious Kitchen/ Pantry, and Stainless Appliances . The Open Concept Has Living/Dining Room Have a Fireplace, Big Windows and Lots of Natural Light. Walk out to a Beautiful Deck From the Kitchen, With Concrete Patio Below. Primary Bedroom has a Walk-in Closet and a 3 Pcs Ensuite, Main Floor Laundry Room, and an Entrance From the Garage. Basement is Finished with One Bedroom, a 4Pc Washroom, With a Second Room Potential. Port Stanley Beach 7 Minutes Away, Don't Miss Out! (id:35762)
Royal LePage Credit Valley Real Estate
46 Teal Crescent
Vaughan, Ontario
Prime location in Vaughan at Vellore Village community! Corner lot Detached Home w/3 bedrooms 4 bathrooms single garage & double driveway without sidewalk fit 3 cars approximately 2,137 square foot! 9Ft Ceilings On Main Floor &17 Ft Ceilings In Family Rm With Lots Of Windows! Hardwood all through on main & 2nd floor! Gas fireplace at family room! North/South facing w/lot of sunlight & extra large corner lot! Newly modern kitchen w/granite countertop, marble floor, double sink, granite backsplash, & double sink combined w/breakfast area overlooking backyard! Lot lot windows on main floor w/California Shutters! Juliet Balcony In Primary Bedroom w/4 pcs bathroom & walk-in closet! 2nd Bathroom on 2nd floor sink & bathtub w/toilet seat are separated! Oak stairs w/Wrought Iron Railings. Finished Basement w/2 pcs bathroom, cold room, & windows! Close to parks, schools: Vellore Woods Public School (Grade JK-8) & Tommy Douglas Secondary School (Grade 9-12), Public Transit, Vaughan Metropolitan Centre, Walmart Supercentre, The Home Depot, McDonald's, Tim Hortons, Church's Texas Chicken, Major Mackenzie Medical Centre, and Hwy 400 & Hwy 407. (id:35762)
Homelife New World Realty Inc.
71 Hoad Street
Clarington, Ontario
Presenting this modern designed Amazing 2533 Sqf, Lindvest built One year old house with over$100,000 in upgrades. 2-Storey, 4-bedroom house in Newcastle. Hardwood floors throughout. Upgraded kitchen, Quartz counter tops & backsplash. At the Heart of the Home is a Beautifully Designed Kitchen equipped with sleek stainless-steel appliances Extended breakfast bar. Themain level offers luxurious 9 ceilings and countless portlights. Family room with waffle ceiling. Oak staircase to match the hardwood floors. Upstairs, the impressive primary bedroom contains a large walk-in closet and a spa like 5pc ensuite. The upper level is complete with 3additional bright and spacious bedrooms with large closets and access to a upgraded full bathroom. Deep lot ( 37 X 170). Minutes from 401, Schools, parks, Restaurants and Shopping. This North-Facing property is illuminated with tons of natural lights. Don't miss it. (id:35762)
RE/MAX Community Realty Inc.
#317 - 52 Tripp Boulevard
Quinte West, Ontario
Beautifully Renovated 2 Bedroom + Den, Top Floor Corner Unit at the Tilbury Building of the Westwind Condos! Just Move In & Enjoy the Best of Adult Leisurely Lifestyle Living! A Bright and Spacious 1450Sqft Layout w/ Tons of Natural Light all over, exuding Warmth & Inviting Vibes! Freshly Painted Walls & Ceilings w/ New Carpeting, New Doors, New Toilets, New LED Light Fixtures & New Window Blinds Installed Thru-Out Entire Unit! Renovated Kitchen w/ Brand New Stainless Steel Appliances, New Cabinets & Counters, New Backsplash & Sink, Featuring an Absolutely Stunning Breakfast Eat-In Nook w/ Inviting Bay Window! Vast Living & Dining Room, Perfect for all Your Entertainment & Relaxing Needs! Primary Bedroom is Exceptionally Large w/ a Walk-In Closet & Full 4pc Ensuite Bath, while 3pc Secondary Bath has a Walk-In Shower and is Located just next to 2nd Bedroom! Lovely Generous-Sized Den can be used as a 3rd Bedroom, Family Room or Office. A/C Updated 2024. Enjoy the Convenience of an In-suite Laundry Room w/ Lots of Shelving Space for Extra Storage, w/ a Brand New Front Load Washer & Dryer Installed! Unwind & Relish the Views from Your Sunny Front Facing Balcony. Extra Features include a Large Storage Locker, Oversized Underground Parking Space, Easy Elevator Accessibility, Garbage & Recycling Disposal, Quick Exit Access to the Stairs & Ample Visitor Parking. Minutes to Downtown Trenton w/ Restaurants, Parks, Shops, Cafes, Banks, a Library, Hospital and Marina just Steps Away! (id:35762)
RE/MAX Professionals Inc.
31 Kelvin Avenue
Toronto, Ontario
Welcome to 31 Kelvin Avenue, a century-old gem and one of the original farmhouses in Toronto's East End-Danforth neighbourhood. This fully detached residence has been meticulously transformed from top to bottom, with no detail overlooked in its comprehensive renovation. It is nestled on a tranquil, family-friendly dead-end street with no through traffic, creating a safe, quiet, and peaceful environment. The home seamlessly combines its rich history with modern sophistication, featuring four spacious bedrooms and three stylishly designed bathrooms. The open-concept main floor flows effortlessly from the living and dining areas into a custom kitchen showcasing sleek white oak finishes, premium appliances, and modern cabinetry. Rich hardwood floors, energy-efficient windows, and low-voltage lighting contribute warmth and style. Upstairs, the primary bedroom serves as a light-filled retreat with lofty ceilings, large windows, and ample space for seating and storage. Its ensuite bathroom impresses with a glass-enclosed walk-in shower, modern vanity, and elegant tilework. The second bedroom includes a unique loft for additional sleeping, play, or storage, while the third-floor retreat features three windows, a skylight, and stunning beamed ceilings. All second-floor bedrooms contain beautiful built-in storage for added functionality. The finished basement with radiant heated concrete floors is a versatile space ideal for a home office, gym, guest suite, or media room. A new HVAC system with a smart thermostat ensures modern year-round efficiency. Outside, enjoy a freshly landscaped yard, a rebuilt front porch, and a spacious private back deck. The rear two-car parking pad offers excellent potential for a garage or laneway suite. Located just a short walk from Main Subway Station, Danforth GO, great parks, cafes, and schools, this home seamlessly blends thoughtful design with modern comfort. Book a viewing today. (id:35762)
Sage Real Estate Limited
40 Castle Frank Crescent
Toronto, Ontario
WHY WAIT?Live On The Quieter Part Of Castle Frank! Opportunity Awaits In South Rosedale One Of The Largest Lots Available. Time For A Grand Piece Of History. Charm & Character Abound. Circa 1908. Numerous Architectural Features, Outstanding Lot Frontage 110 Ft. Incredible Space & Feel. Elegant Center Hall W/ Massive Bay Windows, Ultra High Curved Ceilings, Grand Entry, 4848 Sq. Ft Of Space. Pius 1800 Sf In The Lower Level. A Stately Home For The Ages Large Enough For Multigenerational Living. 3 Fully Renovated Baths 2 With Heated Floors. Sensational Yard & Landscaped Grounds with one of the old Japanese Maples in the City! The Coach House/Garage is gorgeous for storage or convert to a studio.Easy to Escape To A Backyard Oasis Of Perennials & Pathways. A Must See! Great Value Per S.F. Solid Foundation Approx. 2Ft Thick, Built Like A Fortress. Over 14,000 In Lot Area. A Great, Great Home! Check It Out & Seize this Opportunity. Homes Like This Do Not Come Up Often. (id:35762)
Bosley Real Estate Ltd.
Lower - 30 Lambton Avenue
Toronto, Ontario
New Exquisitely Renovated Front Lower Unit. 2 Bdrm, 1 Bathrm Suite In A Sought After Family Friendly Neighbourhood With Nice Upgrades, Modern Kitchen With Quartz Counters And Backsplash And S/S Appliances. 4 Pc Bathroom. It's Own Washer And Dryer. Great Location Near Many Area Amenities And Transit. Professionally Managed. Carefree Living At Its Finest. (id:35762)
Landlord Realty Inc.
503 - 15 Mercer Street
Toronto, Ontario
Make Nobu your Boo! Gorgeous 1 + spacious den (i.e. potential 2nd bedroom), 2 full bathroom layout is easy to fall in love with. This functional and beautiful suite includes 9 ft ceilings, built-in/integrated appliances, upgraded lighting package and high end finishes. At the first ever NOBU residences, complete with 24 hour concierge, onsite Nobu restaurant, an incredible indoor/outdoor amenity area, cold plunge pool, sauna, spin room, BBQ and prep areas and so many more I don't have room for here. Unbeatable location nestled in the heart of the entertainment district, seconds to the core, boutiques, restaurants and the waterfront. (id:35762)
Sage Real Estate Limited
52 Drysdale Crescent
Toronto, Ontario
Welcome to this charming 3-bedroom, 2-bath back-split home, perfectly situated on a quiet, family-friendly crescent among million-dollar properties. Recently renovated throughout, new hardwood flooring, new kitchen with stainless steel appliance, new doors and window. Pot lights trough, this home offers a spacious rec room and plenty of storage completely move-in ready! Prefer to customize? Take full advantage of the generous lot size to expand or build your dream home. Conveniently located within walking distance to top-rated schools, parks, shopping, and public transit (TTC). (id:35762)
RE/MAX Hallmark Realty Ltd.
54 Blazing Star Street
East Gwillimbury, Ontario
Fabulous 4 Bedroom, family home located in high demand neighbourhood. Modern design, brick and stucco home with interlock walkway has great curb appeal. Highlights include popular floor plan with large principal rooms, open concept Living/Dining Room with gas fireplace, pot lights, California shutters, crown moulding & hardwood floors, superb Kitchen with centre island, breakfast bar, quartz counters and family-sized Breakfast Area with walk-out to the rear yard, spacious Primary Bedroom with double door entry, large walk-in closet and 5 piece Ensuite with separate shower and soaker tub. All other bedrooms are generous in size. The full, unfinished Basement with a large cold cellar provides potential for future living space. The fully fenced rear yard with a large interlock patio is ideal for entertaining or playing with children and pets. Enjoy the convenience of this fantastic location just minutes to nearby school, park, new recreation centre and public transit. A move-in-condition must see home! **EXTRAS** Central air, heat recovery ventilator, direct interior access from 2 car garage, garage currently used as a heated/air conditioned work out room, oak staircase with wrought iron spindles. 2nd floor Laundry Room, south facing sitting balcony, carpet free home, no sidewalk (id:35762)
Right At Home Realty

