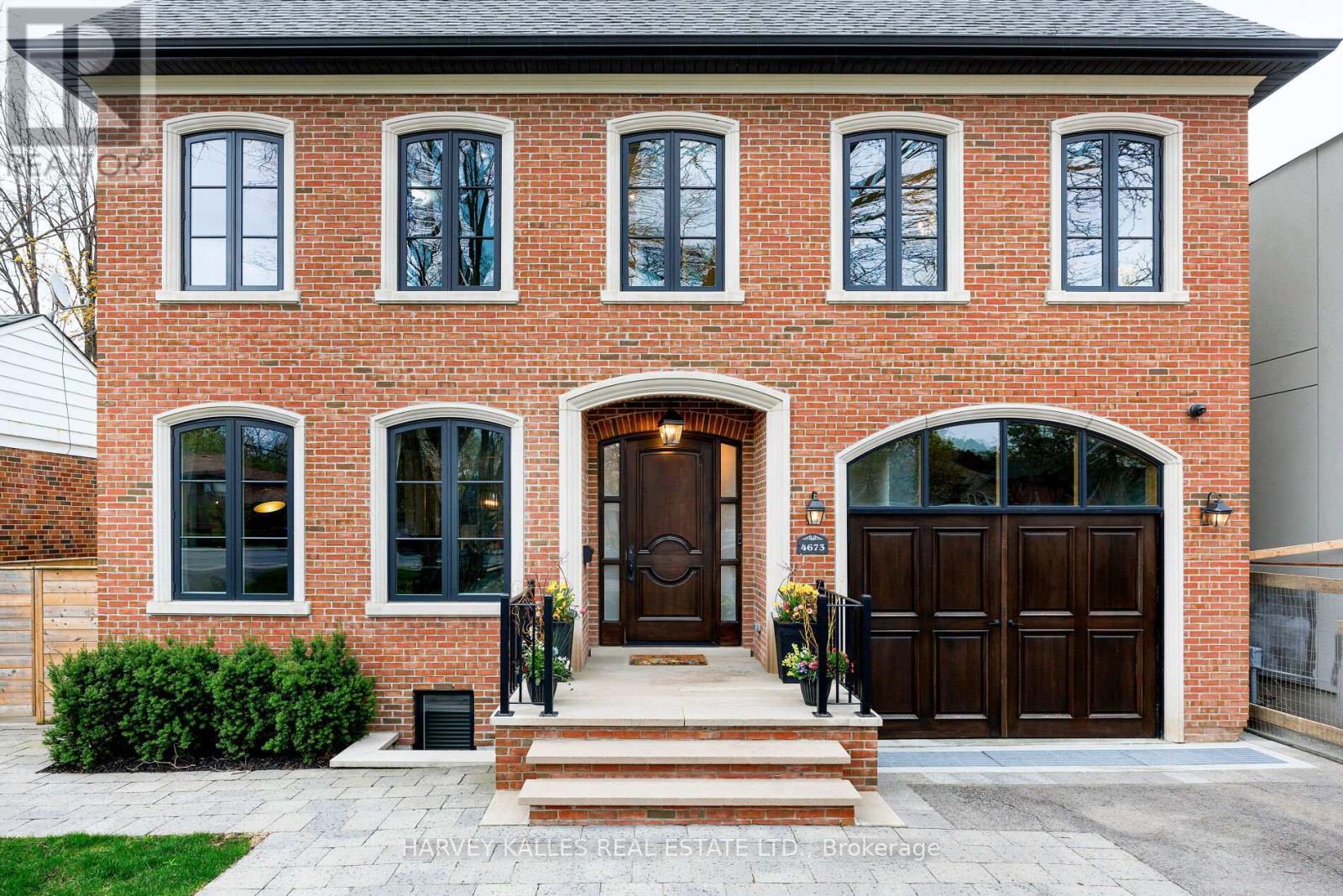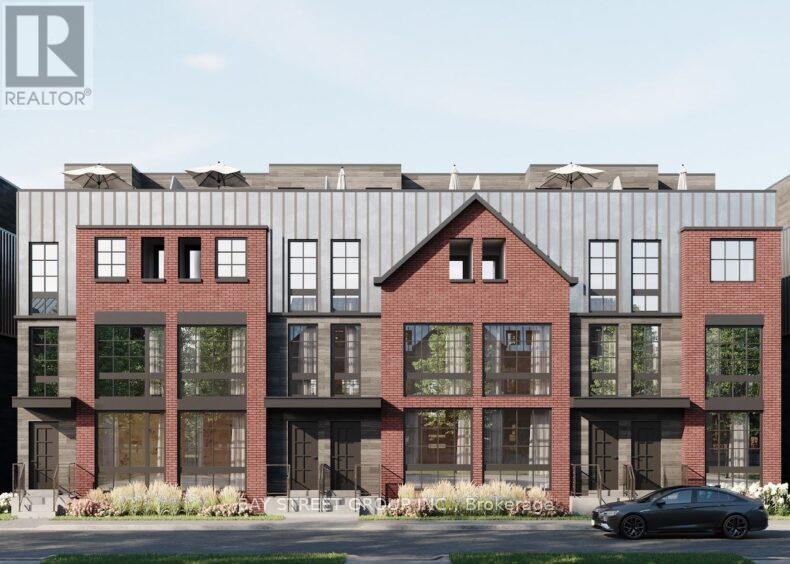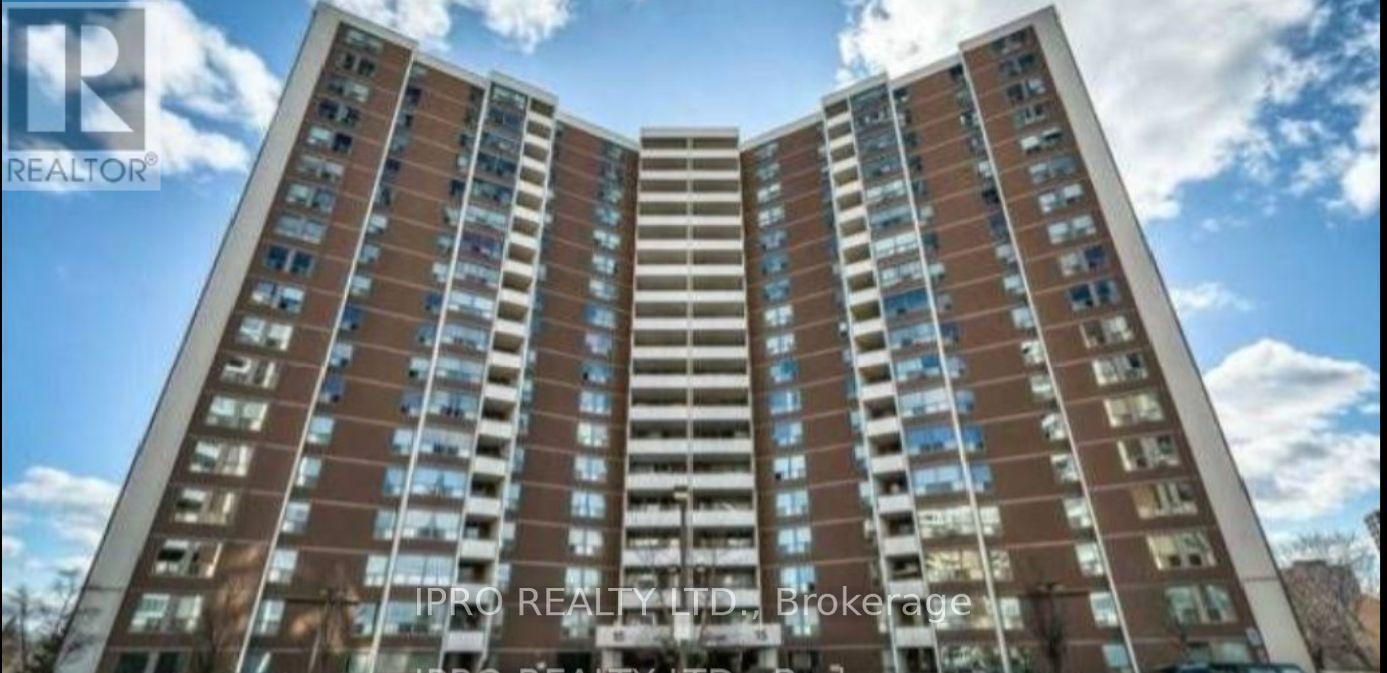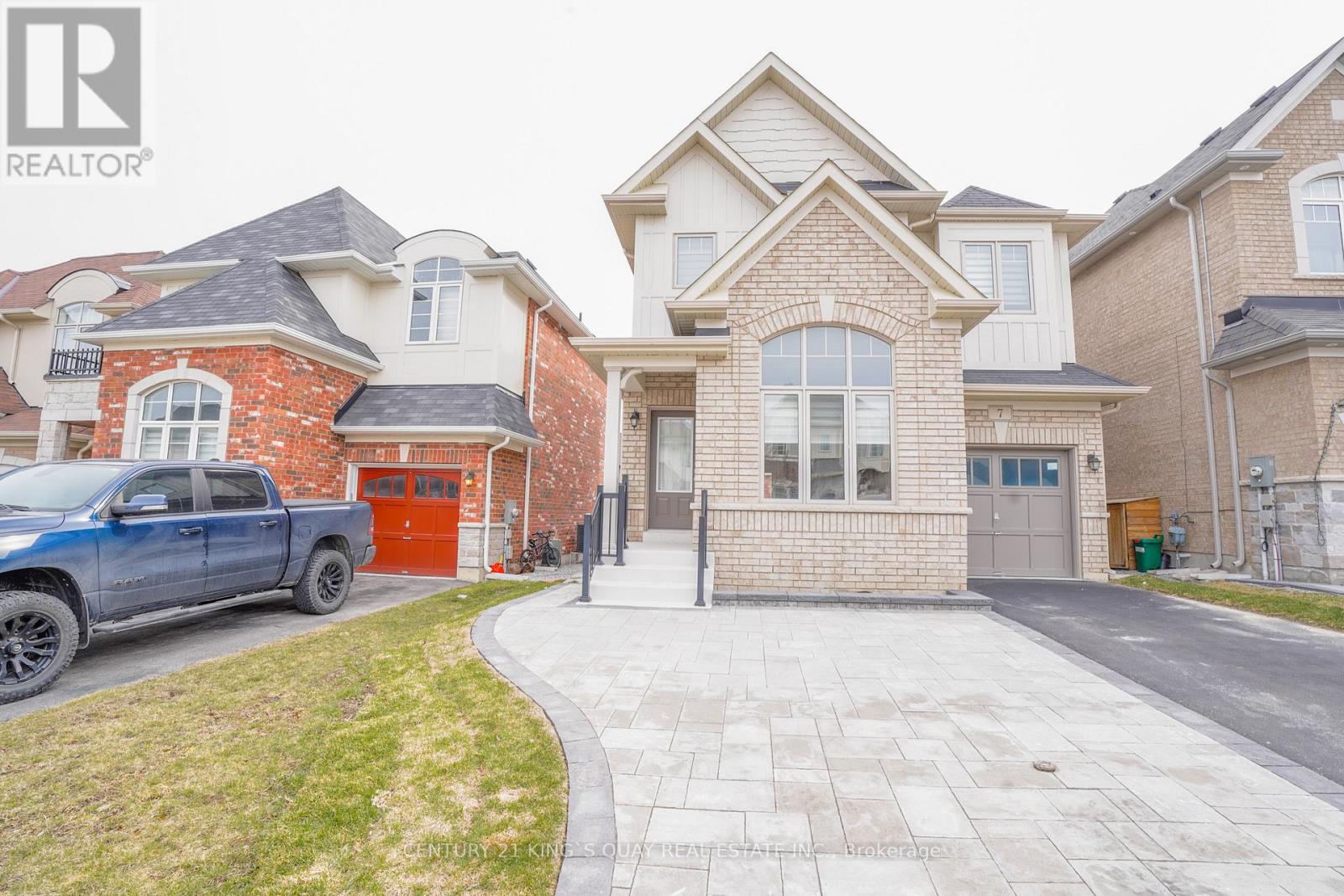22 Sutcliffe Drive
Toronto, Ontario
Recently Renovated, Beautiful 3 Bedroom Bungalow nested on a quiet street In The Heart Of Bayview Village. No sidewalk, Generous sized rooms, build in closet, Large Windows, abundant natural light. WALKOUT basement has above great windows, finished With Recreation Room, Bedroom And 3 Pc Washroom, overlooking to beautiful Backyard With Patio And New Deck. Watersoftener and water filteration system for directly drinkable water. Excellent Schools including Bayview Middle School and Earl haig highschool. Only steps to trails, Shopping Centers, Malls, Subway Station, Library, Parks, Highways And Many More. Just move in and enjoy this well taken cared of home! (id:35762)
Nu Stream Realty (Toronto) Inc.
29 Tyler Avenue
Erin, Ontario
Welcome to this stunning Brand New 4 bedroom Detached home built by Cachet Homes with 4 bathrooms situated on a Ravine lot, offering modern style, convenience with 9 foot smooth ceilings. The exterior boasts a modern elevation, double garage with upgraded garage doors for a sleek and contemporary look, and a prime location just steps away from a park on the same street. Inside, you'll find a spacious layout featuring a large Family room, separate dining area which can be converted into a living room. The open concept Kitchen features a breakfast area, centre island, tall cabinets, stainless steel appliances, granite countertops and overlooks the ravine backyard. Additional features include second-floor laundry, a spacious mudroom with access to the garage. Oak stairs lead to the second floor. The bedrooms are comfortable and spacious, with upgraded Berber carpet. The master bedroom showcases dual his-and-her walk-in closets and expansive windows. Two bedrooms have private ensuites, while two share a spacious ensuite. Separate entrance to the basement finished by the builder. This property offers a perfect blend of luxury, comfort, and convenience! (id:35762)
RE/MAX Skyway Realty Inc.
33 - 485 Green Road
Hamilton, Ontario
FULLY FINISHED, SPACIOUS TOWNHOME. NO REAR NEIGHBOURS! 3 spacious bedrooms, with large closets. 2.5 bathrooms. A main floor that floods the living, dining, and kitchen with natural light from the west-facing windows. Clever split-level design on the second floor grants the two additional spacious bedrooms a private area, complete with a 4-piece bathroom. The primary bedroom is stunning, with expansive windows flooding the space with light, a chic 3-piece ensuite featuring a stand-up shower, and a fabulous walk-in closet. Direct access to the park through your gate offers unprecedented convenience for the family, your pets, and guests. Step out from the contemporary kitchen to your backyard deck, perfect for savoring a tranquil morning coffee or an evening drink. California Shutters and stylish laminate flooring. A conveniently located laundry room on the second floor. The lower level offers a beautiful, large egress window that is bright and functional. A 2-piece bathroom, ample storage in the crawl space, and additional storage space under the stairs. Private and fully fenced backyard boasts a brand-new deck and backs onto a parkette with lush grass and mature trees. Perfect for outdoor relaxation and family BBQs. With direct access to the park through your private gate, convenience for family, pets, and guests is unparalleled. BONUS: A 1.5-car garage accommodates an SUV plus a garage shelving unit for additional storage. The location is ideal for outdoor enthusiasts and commuters, with Waterfront Trails, Confederation Beach Park, and playgrounds nearby. Maintenance-free living with low condo fees! Quick highway access with major routes to Toronto and Niagara Falls makes travel easy. Everyday essentials like Fortinos, Eastgate Mall, Metro, Costco, and various restaurants are just a short drive away. Don't miss your chance to own a bright, beautifully finished home in one of Stoney Creek's most peaceful and connected neighbourhoods. (id:35762)
Right At Home Realty
4673 Dundas Street W
Toronto, Ontario
From the moment you step inside, you will be captivated by the bright and airy ambiance and architectural mastery of PhD Designs. Floating stairs draw you in and offer an uninterrupted view of the mature tree canopy seamlessly connecting the interior with the natural beauty outside. Beautifully constructed with the highest quality finishes throughout, this property will wow you over and over again. Professionally designed from top to bottom with large bedrooms and bathrooms and a Primary Suite you won't want to leave. Gleaming maple floors throughout and a showstopper chef's kitchen with expansive windows, double door walkout to the deck and an open layout that flows into the family room and dining room. A lovely executive office, lower-level rec room with a second office or gym, wet bar and ample storage complete the picture. Plus, a separate one-bedroom apartment with its own entrance, double drywall/sound barrier, high end finishes, laundry and bath provides a fantastic income opportunity bringing $1,800 to $2,000/month. Ideal for an in-law/nanny suite or extra rental income. This home was tastefully designed with a perfect floor plan, all the bells and whistles and comfortably parks 6 cars. Steps to Chestnut Hills Park, KCS, OLS, TTC, Kingsway, shops, restaurants, airports and highways. It's an opportunity not to be missed. (id:35762)
Harvey Kalles Real Estate Ltd.
26 Burleigh Mews
Vaughan, Ontario
Welcome to Rosepark Townhomes, a beautiful modern community right in the heart of Thornhill. This brand NEW CORNER unit townhome offers around 2,300 sq. ft. of bright, stylish living space with extra windows that fill the home with natural light. You'll love the open layout, complete with pot lights throughout the living and kitchen areas that give the space a warm, upscale feel. There are 3 spacious bedrooms plus den, each with its own ensuite and walk-in closet, perfect for privacy and comfort. The gourmet kitchen is a chefs dream, featuring quartz countertops, a large island, extended upper cabinets, stainless steel appliances, a gas stove, and a sunny breakfast area. Other great features include a spa-like primary ensuite with a frameless glass shower and double sinks, a finished rec room in the lower level, an upgraded laundry room, and handy under-stair storage with lighting. You'll also get rare direct underground access to two parking spots with EV rough-in. The private rooftop patio is ideal for relaxing or entertaining, with great views of nearby Rosedale Park. Tucked away in a quiet, family-friendly neighborhood, you're just steps from great schools, parks, Promenade Mall, groceries, restaurants, GO Transit, and the future Yonge North Subway Extension. This is modern, convenient living at its best. (id:35762)
Bay Street Group Inc.
55 Loscombe Drive
Clarington, Ontario
Welcome to 55 Loscombe Drive. This charming home offers the perfect blend of comfort and functionality located in the heart of Bowmanville. Discover this rare gem, lovingly maintained and ready for a new family to call it home. Feels warm and inviting from the moment you step inside to find an abundance of natural sunlight in the 4+1 bedrooms and 3 bathrooms, with fresh paint and durable hardwood flooring and ceramic tile. The open-concept living and dining area is bright and inviting, perfect for both everyday living and entertaining. The kitchen boasts a glass backsplash stainless steel appliances, and an island. Two seamless walkouts to a fully fenced large backyard and a private retreat surrounded by mature, flowering trees and a large shed, creating a peaceful outdoor oasis. Upstairs, you'll find four oversized bedrooms and a large 4 piece family-style bathroom. The fully finished basement offers additional living space, featuring an extra bedroom or home office, plus a dedicated laundry area, wet bar, 3-piece bath, and storage room. Parking for four cars in the driveway plus one in an attached garage w/walk up mezzanine for storage and entry door to the main floor. Nestled in a quiet, family-friendly neighborhood, this home is just steps from schools, a hospital, and Bowmanville's charming historic downtown, where you'll find all the conveniences of city living with a welcoming small-town feel. Plus, with a conservation area, walking trails, minutes away from the lake, and a park nearby, outdoor enthusiasts will love the easy access to nature. Commuters will appreciate the quick access to highways 401 and 407. This is a rare opportunity to own a beautifully maintained home in a sought-after neighborhood of Bowmanville. (id:35762)
RE/MAX Premier Inc.
1706 - 104 Garment Street
Kitchener, Ontario
Welcome to this modern and well-appointed 1 bedroom plus den, 1 bathroom condo in the vibrant heart of Downtown Kitchener. With a bright, open layout and upgraded finishes, this unit perfectly balances style and functionality. The kitchen showcases upgraded cabinetry, premium stainless steel appliances, and a spacious layout that seamlessly connects to the living area ideal for both relaxing and entertaining. A full-size in-suite laundry adds convenience, while the private balcony provides a serene outdoor escape. The large primary bedroom features a generous walk-in closet, offering ample storage. The oversized den, enhanced with a stylish barn door for added privacy, includes a large closet of its own, making it perfect for use as a nursery, Childs room, guest space, or a dedicated home office. Modern living is further elevated with a smart Ecobee thermostat for efficient climate control. Residents also enjoy resort-style amenities, including a rooftop terrace with BBQs, a lounge area, a co-working space for remote work or study, an on-site fitness centre, and a private theatre room eliminating the need for external memberships. Situated just steps from the University of Waterloo School of Pharmacy, McMaster Medical School, and major tech hubs like Google, this location provides unbeatable convenience. Public transit is at your doorstep, and you're just minutes from shops, restaurants, green spaces, and major highways. Parking and locker are included, making this the ideal home for professionals, couples, or small families seeking comfort, style, and convenience in one of Kitchener's most sought-after locations. (id:35762)
Royal LePage Your Community Realty
704 - 15 Vicora Linkway Way
Toronto, Ontario
Excellent Location And Great Building, Well Kept Very Clean And Bright Unit Which Is Ready To Move In, Open Concept Kitchen With Back Splash, Washroom, Ensuite Newer Laundry. Rent Includes 1 Underground Parking And Locker, All Utilities With Cable Tv, Parking And Locker. Close To Ttc, Dvp/401 And Few Mins To Downtown Toronto. Showing Mon - Sun 10Am-8:00Pm. 1 Hrs Notice Required. (id:35762)
Ipro Realty Ltd.
7 John Moore Road E
East Gwillimbury, Ontario
Located in Creekside at Sharon Village, this beautiful 2-storey detached home offers over 2,200sq. ft. of finished living space, including a brand-new finished basement. Featuring 4 bedrooms and 4 bathrooms, this move-in ready home 9 ceilings on the main floor, hardwood flooring on main floor, and oak stairs. The open-concept layout is perfect for daily living and entertaining, while the second-floor laundry adds convenience for families. The bright primary bedroom includes his and hers walk-in closets and a 4-piece ensuite. A walkout leads to a private deck and a fully fenced large backyard, ideal for relaxing or hosting guests. With parking for three vehicles, this home is perfect for families. Situated in a friendly, family-oriented neighbourhood, it's just minutes from Highway 404, GO Transit, and offers quick access to Newmarket, Richmond Hill, Markham, and Toronto. Close to parks, schools, and all amenities, this is an opportunity you don't want to miss! (id:35762)
Century 21 King's Quay Real Estate Inc.
1905 - 2560 Eglinton Avenue W
Mississauga, Ontario
This Fabulous, 1,255 Sq.Ft. (860Sq.Ft. Suite + 395Sq.Ft. Balcony) 'Castlebridge' Corner Apartment With 2 Bedrooms And 2 Bathrooms Is On The 19th Floor With An Amazing, Unobstructed View South, All The Way To Lake Ontario. There Is A Walkout To The Huge Wrap Around Balcony From The Living Room And Also From The Primary Bedroom. The Location Is Difficult To Beat. Within Walking Distance To Erin Mills Town Centre And Credit Valley Hospital. Minutes From Highways 403 And 407. Hydro not included in the rent. Tenant to set up hydro account with supplier ( Alectra Utilities ) before start of rental period. (id:35762)
Ipro Realty Ltd.
1334 Apollo Street
Oshawa, Ontario
Welcome to this bright and spacious 2-bedroom basement unit designed for comfortable living. Each bedroom features built-in closets, while the open-concept living and dining area offers a welcoming space for relaxation and entertainment.The modern kitchen is equipped with granite countertops, stainless steel appliances, and in-unit laundry for added convenience. Enjoy plenty of natural light with large windows and pot lights throughout the unit.Utilities are shared 60/40, with optional internet sharing available. Located in a family-friendly neighbourhood with nearby schools, playgrounds, parks, and a school bus stop just steps away. Commuters will love the quick 10-minute drive to Highway 401 and easy access to shops, restaurants, and public transit. One parking spaces are included for your convenience. A perfect place to call home in the heart of Oshawa! (id:35762)
Charissa Realty Inc.
2203 - 15 Greenview Avenue
Toronto, Ontario
Welcome To Tridel's Luxury Meridian Residence! Prime Location: Steps To Subway, Ttc, Shops, Restaurants. Newly renovated & Beautiful Open Concept Layout & Large Windows With An Unobstructed East View! Kitchen Features Brand New Granite Counter Top, brand new Vinyl Floor, Fresh Painted Unit. Den Is Currently Used As A Bedroom With French Doors! Price include One Parking and One Locker Space (id:35762)
Mehome Realty (Ontario) Inc.
5i5j Realty Inc.












