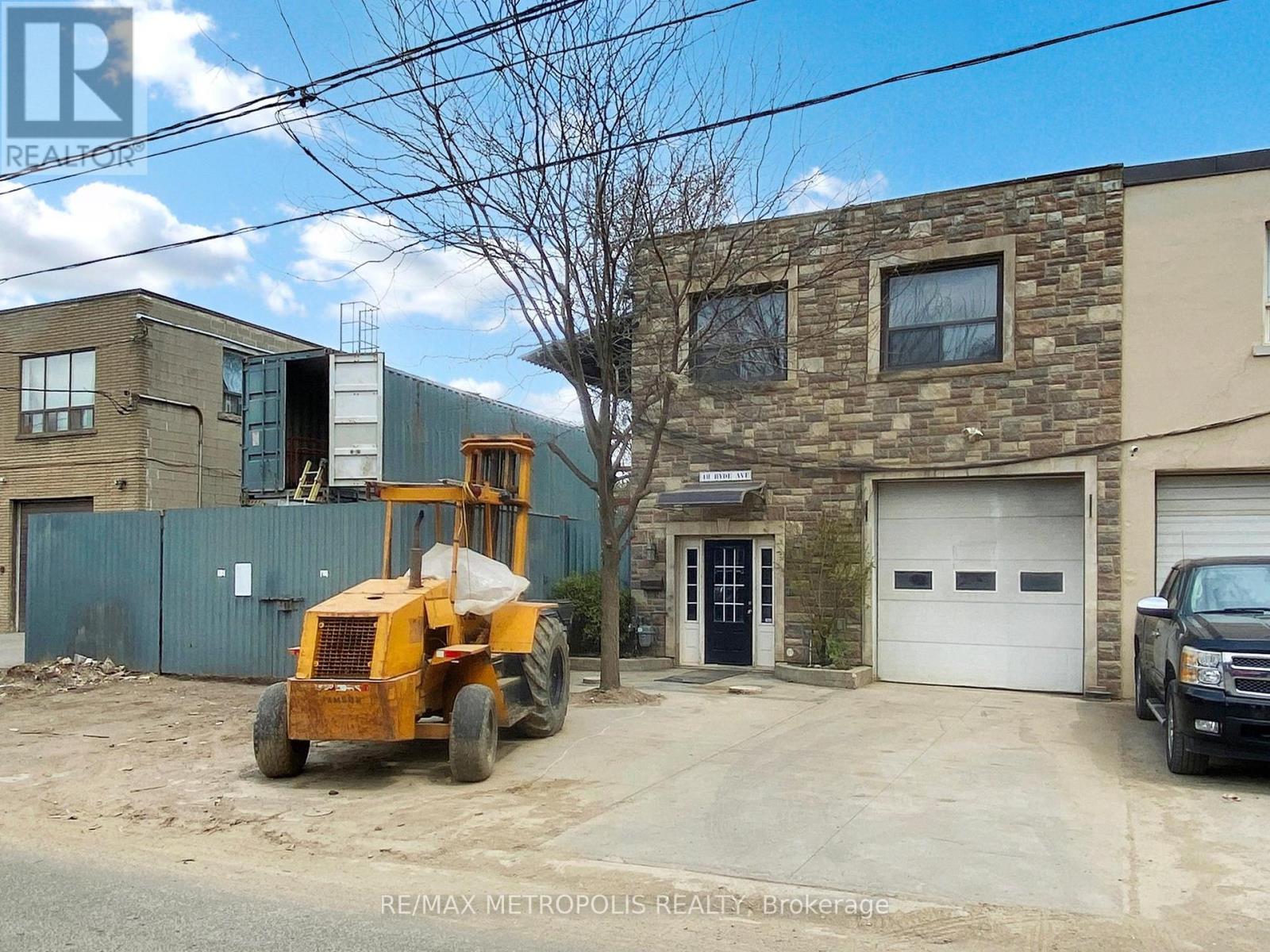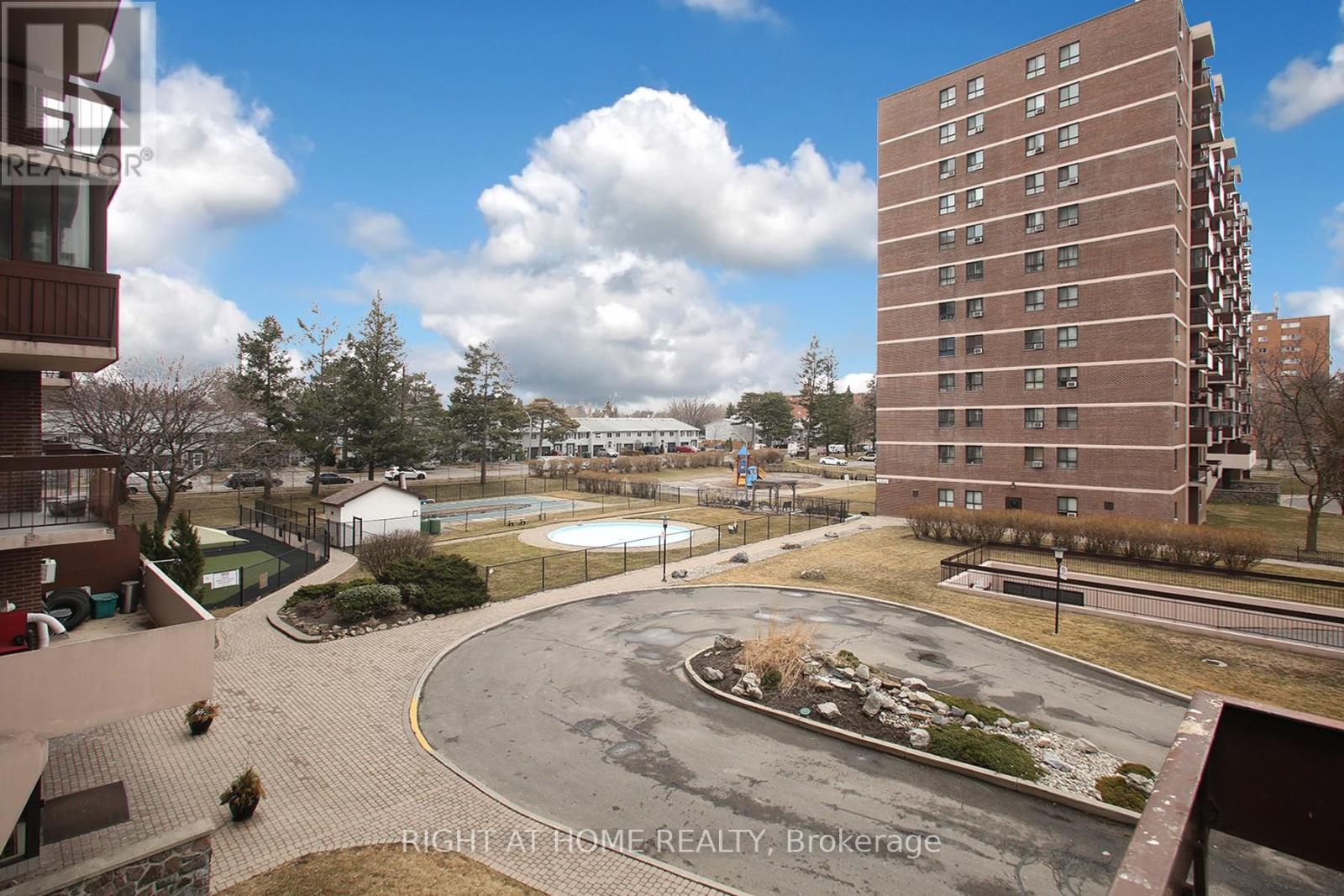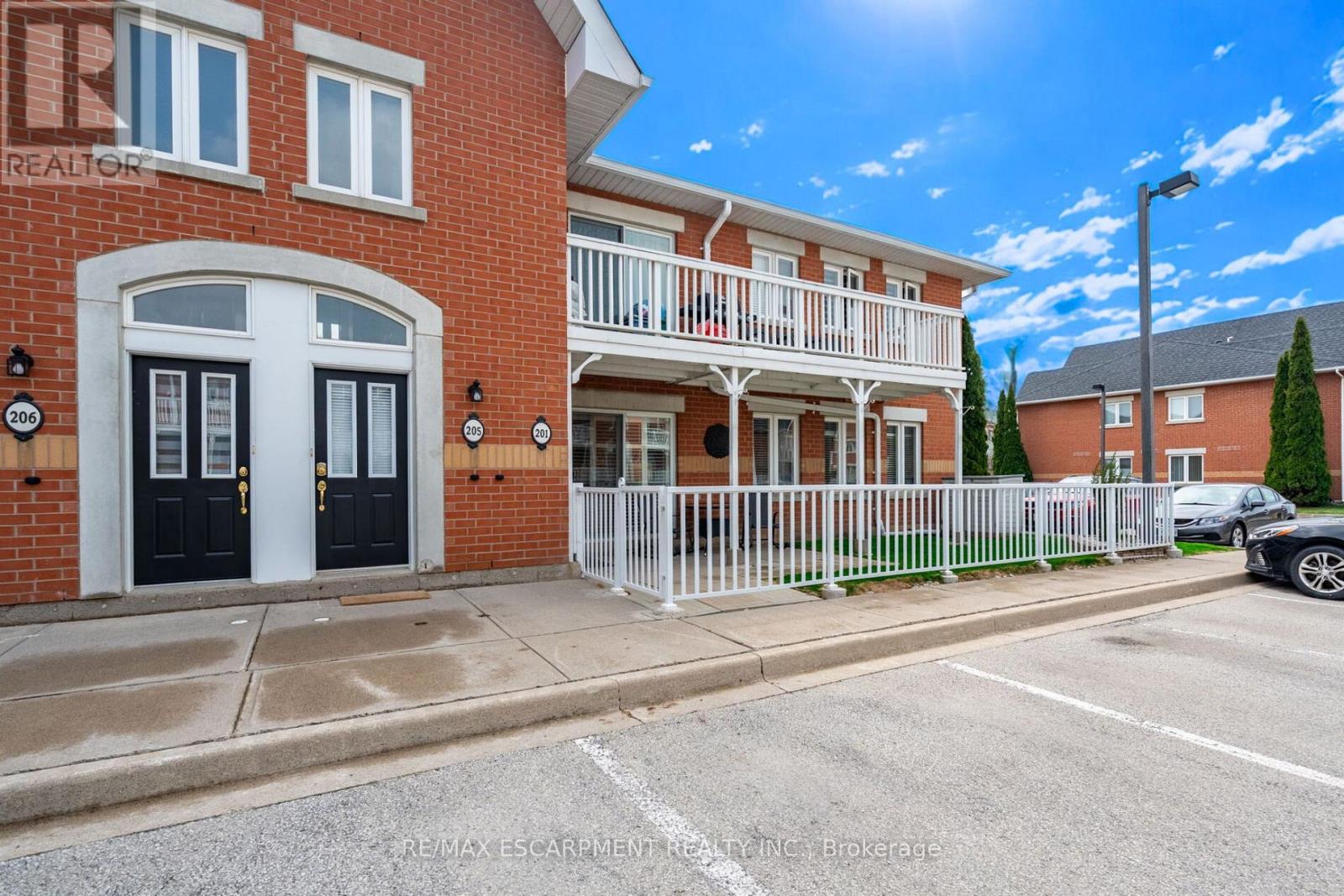406 - 2720 Dundas Street W
Toronto, Ontario
If You Are Looking For The Best Value In The Stylish New Mid-Rise Junction House Condos, Look No Further Than This Welcoming Unit At The Entrance To The Culture-Packed Junction Community! Traveling Along Dundas St W Toward Annette St, The First Building You'll Spot Is The Junction House. From Your New Balcony, You Can Enjoy Stunning Views Of The CN Tower While Grilling On Your Gas-Line BBQ. For An Even More Spectacular Panorama, Visit The Rooftop Patio, Which Features Comfortable Lounge Chairs, Additional Bbqs, And Cozy Firepits. The Junction Offers Some Of The Most Impressive Views Of Toronto, Enhancing Your Living Experience. Inside, The Unit Boasts A Large Interior Area, Ensuring Ample Square Footage In Every Room So You Won't Feel Cramped. The Floor-To-Ceiling Windows In The Living Room Flood The Space With Natural Light, Creating A Bright And Hospitable Atmosphere. Getting In And Out Of Your New Condo Couldn't Be Easier With The Bloor GO Station And The Up Express Only A Quick Walk Or Bus Ride Away, Giving You Easy Access To The Airport And Union Station On The Same Train. You'll Also Love The Convenient 10-Minute Access To Beautiful High Park and The Retail Options In The Stockyards. The Smaller Building Fosters A Strong Sense Of Community, And With The Junction's Exceptional Dining And Lively Nightlife, You'll Quickly Feel At Home And Proud To Be Part Of This Dynamic Neighborhood. *Staging Removed Following Photos* **EXTRAS** All Elf's, Fridge, Stove, Gas Range, Microwave, Balcony Gas Line. (id:35762)
Bosley Real Estate Ltd.
48 Hyde Avenue
Toronto, Ontario
Welcome to this versatile commercial space, a semi-detached building with a spacious layout and high-quality features designed to meet a range of business needs. Totaling 6,523 sq. ft. this property combines professional office space as well as warehouse space, providing unique flexibility for various commercial uses. Key Features: Total Space: 6,523 sq. ft. across two floors. Main Floor: 3,384 sq. ft., optimized with a fully equipped office space and warehouse space. Second Floor: 3,139 sq. ft., Additional storage and warehouse space. Ceiling Heights: Ranges from 9'3" to 11. Large Front Garage Entrance. Parking: Available On-Site. Power: 400AMP. Flexible Usage Options: The buildings flexible layout and zoning allow for a variety of uses, making it perfect for businesses seeking a combination of office, or mixed-use functionality. (id:35762)
RE/MAX Metropolis Realty
104 - 49 Hillcrest Avenue
Brampton, Ontario
Don't miss this rare opportunity to lease a beautifully finished 1927 sq. ft. ground-floor & Basement commercial condo unit in one of Brampton's busiest retail plazas, located just south of Queen St. on Kennedy Rd. This high-visibility unit offers outstanding exposure and signage on Kennedy Road perfect for attracting steady walk-in and drive-by traffic. Inside, the main floor is fully finished and move-in ready, featuring a welcoming reception area, multiple private offices, and 2 modern washrooms, all tastefully outfitted with custom-designed elegant furniture. The real bonus? 950 sq. ft. of finished basement space with high ceilings and its own separate entrance ideal for extra workspace or client services. The basement includes its own reception area, office, spacious boardroom, kitchenette, storage area, and another washroom. Currently operating as a professional office, this versatile unit is perfect for medical, legal, accounting, real estate, beauty, or retail use. No renovations or furnishing expenses required just move in and start operating. Great signage on Kennedy road. Free Surface Parking. (id:35762)
Right At Home Realty
909 - 50 Eglinton Avenue W
Mississauga, Ontario
Welcome to the beauty and luxury of Esprit condos; offering the perfect blend of serene green space with access to all of the premium amenities Mississauga has to offer. This 2 bedroom, 2 bathroom unit offers just over 1100 sq. ft. of living space, thoughtfully laid out in a desirable and rarely offered split bedroom floorplan. Perfect for first time buyers and those looking to downsize, this unit feels like a bungalow in the sky with true pride in ownership reflected in the numerous renovations and upgrades. Enter through the spacious foyer and make your way into the gorgeous kitchen, tastefully detailed with tiled backsplash, stainless steel appliances, and granite countertops. A convenient breakfast bar overlooking the dining room allows for seamless entertaining and inspiring views. The sunken living room is truly the heart of this home! Boasting floor to ceiling windows displaying clear southwest ravine views that bathe the unit in natural light. It is the perfect spot to relax, unwind, and enjoy the sunsets. The spacious primary bedroom features a walk in closet and generous 3 piece ensuite with custom built in storage. The second large bedroom feels like an additional suite with a sunken floor design, double closet, and enveloped in sunlight. Enjoy the convenience of a second full 4 piece washroom for family and guests and a cozy nook for ensuite laundry. Upgrades include, ceramic tile, laminate flooring throughout, smooth ceilings and dual thermostats to keep everyone comfortable. Building amenities include: Front desk concierge, pool/whirlpool, billiards, squash, weight gym and cardio room, sauna, party room, guest suites, BBQ patio & fire pit. This unit includes 2 parking spots!!! And is minutes from 401/403/410, Square One, shopping, dinning and entertainment. Transit at your doorstep and surrounded by parks, schools, and recreation. This beautiful unit, in a great location, will not disappoint. (id:35762)
Century 21 Leading Edge Realty Inc.
710 - 1359 Rathburn Road E
Mississauga, Ontario
Enjoy gorgeous southwest sunset views and unobstructed views of the Mississauga skyline from this beautifully situated home! Steps from the scenic Applewood trails, ravine, and greenbelt, this residence offers the perfect blend of nature and convenience. Nestled in a quiet residential neighborhood, its just minutes from top-rated schools, shopping, and public transit. Easy access to all major 400-series highways makes commuting a breeze. Walk out to a large covered balcony from both the living room and primary bedroom to take in the breathtaking views. A must-see! 1 Parking and 1 Locker Included (id:35762)
New Era Real Estate
606 Mcroberts Avenue
Toronto, Ontario
Don't miss an opportunity to lease this cozy and well-maintained detached bungalow (main floor) in the heart of Toronto with a private patio and paved parking for 2 cars (1 space included). Nestled on a tranquil street with no through traffic a short walk to shops and restaurants and convenient access to the future Eglinton Crosstown LRT Caledonia station. Well established family neighborhood close to amenities including schools, parks, and recreational facilities like the York Recreation Centre, Eglinton Flats, and the Beltline Trail for your outdoor activities. With easy access to multi-modal transit options, you are a short drive away from Yorkdale Mall, Midtown, and downtown Toronto. (id:35762)
RE/MAX Icon Realty
304 - 1615 Bloor Street
Mississauga, Ontario
Welcome to 1615 Bloor St #304, Mississauga Spacious 2 Bed, 2 Bath with All Utilities Included!Beautifully maintained and recently updated, this bright and spacious 2-bedroom, 2-bathroom unit offers comfort, style, and incredible value in a well-managed building on the Etobicoke/Mississauga border.Enjoy scenic views from the large private balcony and a thoughtfully designed layout featuring laminate flooring, modern light fixtures, and a stylish kitchen with stainless steel appliances.All utilities are included in the rent, along with a dedicated parking spot. Residents also enjoy access to exceptional amenities, including an outdoor pool, tennis court, daycare center, party room, and ample visitor parking.Located in a high-demand area just steps from public transit with direct access to the subway and Square One. Minutes to top schools, shopping, parks, and major highways (401/427/QEW).Dont miss this opportunity to live in one of Mississaugas most convenient and connected neighborhoods. (id:35762)
Right At Home Realty
201 - 1701 Lampman Avenue
Burlington, Ontario
This 895 sq ft stacked townhome with a bright corner location features 2 bedrooms plus a den, 2 full bathrooms and an open concept kitchen, dining and living area. In front of this unit is a fenced covered patio area. South of Upper Middle, north of Mainway and just to the east of Appleby Line. Convenient to all the great amenities including schools, shopping and transit options. (id:35762)
RE/MAX Escarpment Realty Inc.
1211 - 388 Prince Of Wales Drive
Mississauga, Ontario
Welcome to Unit 1211 at One Park Tower where luxury meets lifestyle in the vibrant heart of Mississauga's City Centre! This beautifully maintained building offers peace of mind with 24-hr concierge service, ample visitor parking, and a wide range of top-notch amenities for you to enjoy. Inside the unit, you'll find a bright and spacious 1-bedroom plus den layout with two full bathrooms perfect for professionals, couples, or anyone in need of a flexible work-from-home space. With 9-ft ceilings and hardwood floors throughout the living, dining, and den areas, this unit feels open, stylish, and inviting. The kitchen is very functional and versatile, featuring granite countertops, stainless steel appliances, backsplash, and a breakfast island thats perfect for casual meals or entertaining. You'll also enjoy the convenience of in-suite laundry. Step out onto your private balcony and take in stunning park views -- your own personal outdoor oasis. Included with the unit is 1 parking spot and a convenient storage locker on the same floor. As a resident, you'll have access to a host of impressive amenities including a bbq terrace, fitness centre, indoor pool & sauna, party room, lounge, games room with pool table, foosball, virtual golf simulator, and more! Location-wise, it doesn't get better than this - just steps from a newly opened grocery store, trendy cafes, restaurants, Square One, Celebration Square, Library, Sheridan College Campus, the Living Arts Centre, public transit, schools and easy access to highways. This unit is vacant and move-in ready dont miss your chance to call this exceptional space home! (id:35762)
Royal LePage Meadowtowne Realty
2233 - 165 Legion Road
Toronto, Ontario
Welcome To Suite 2233 At California Condos, A Sun-Drenched 1 Bedroom Den With 675 Sq. Ft. Of Modern Living Space And A 91 Sq. Ft. Balcony Showcasing Breathtaking, Unobstructed Sunset Views Stretching Across The City Skyline And Lake. This thoughtfully designed suite features 9 ft. ceilings, sleek quartz countertops, stainless steel appliances, an integrated cooktop, and floor-to-ceiling windows that flood the space with natural light. The spacious den offers the versatility to be used as a home office, guest room, or second sleeping area. Enjoy seamless indoor-outdoor living with balcony walkouts from both the living room and bedroom-perfect for relaxing evenings above the city. California Condos delivers resort-style amenities including indoor and outdoor pools, a rooftop sky gym with panoramic lake and skyline views, squash court, running track, party room, BBQ terrace with cabanas, and 24-hour concierge. Nestled in the heart of Etobicoke's lakeside community, you're just steps to the waterfront, Humber Bay trails, and parks, with convenient access to the Mimico GO Station, TTC, and major highways-connecting you to downtown Toronto in minutes. (id:35762)
Royal LePage Signature Realty
3908 - 3900 Confederation Parkway
Mississauga, Ontario
Rare opportunity to buy this incredible CORNER unit apartment in the heart of Mississauga !! The unit features 2 bedrooms, 2 bathrooms, 2 balconies (wraparound), 2 car parking spots and 1 storage locker. Modern finishes throughout suite with capped ceiling outlets in both the bedrooms and in the dining area are the expensive upgrades. 698 SF interior + 278 SF exterior (panoramic view) is the steal which mesmerizes tons of natural light in the suite. Unobstructed sunset view is the absolute feat you can cherish everyday. Common elements like exercise room, sauna, BBQ, skating ring, games room, party hall and many others are available for your enjoyment and are part of the monthly maintenance fee of $628.49. It also includes 1.5GB high speed Rogers cable & unlimited internet !! (id:35762)
Homelife Silvercity Realty Inc.
5 Lyfytt Crescent
Barrie, Ontario
FAMILY-FRIENDLY CHARM IN A CONVENIENT NORTH BARRIE LOCATION! Welcome to this beautifully maintained home in Barrie's vibrant north end, where everyday convenience meets inviting comfort. Daily essentials are just a short stroll away with Georgian Mall, grocery stores, restaurants, schools, and multiple parks nearby, while easy access to Highway 400 ensures quick and effortless commutes. Spend your weekends at Barrie's waterfront - only 10 minutes away - enjoying Centennial Beach and scenic lakeside trails, or unwind in your own private backyard retreat with a fully fenced yard, generous green space, a mature birch tree for natural shade, and a newer deck ideal for outdoor relaxation. Inside, updated oversized windows and patio doors bathe the home in natural light and promote excellent airflow. The kitchen opens to a bright dining and living area with a sliding glass walkout, while the upper level features three spacious bedrooms, including a primary suite with double closets and semi-ensuite access. Three bathrooms are thoughtfully distributed across all levels for added convenience, and the finished basement offers a versatile family room, laundry area, and a dedicated office or storage room. With fresh, neutral interior paint, easy-care laminate flooring throughout, a rough-in for a future central vac, and a brand new white garage door scheduled for installation, this move-in-ready #HomeToStay offers comfort, style, and an unbeatable location. (id:35762)
RE/MAX Hallmark Peggy Hill Group Realty












