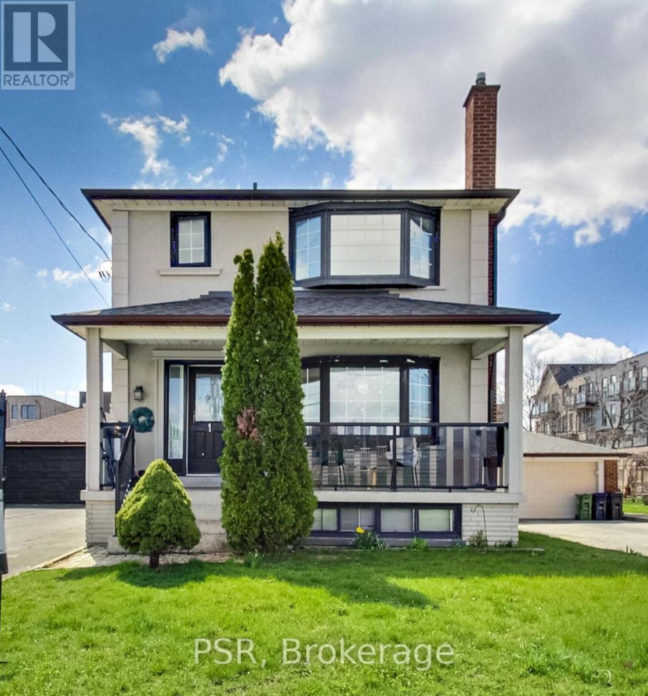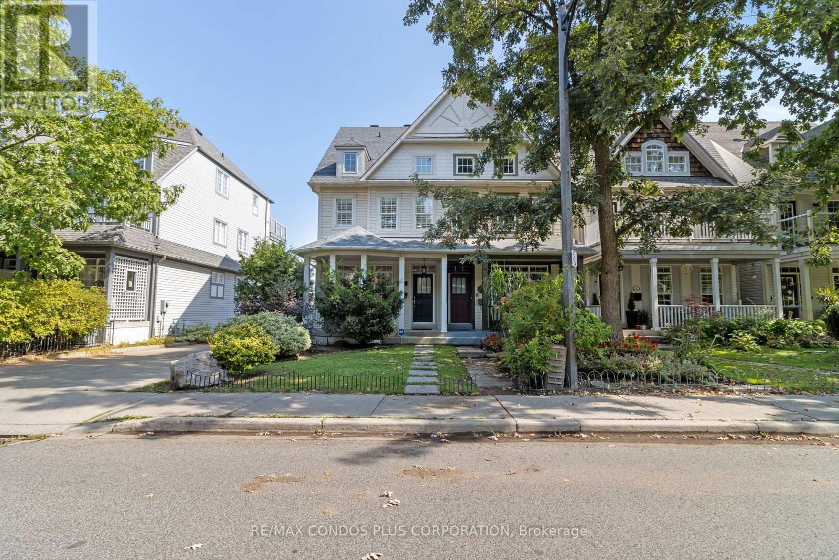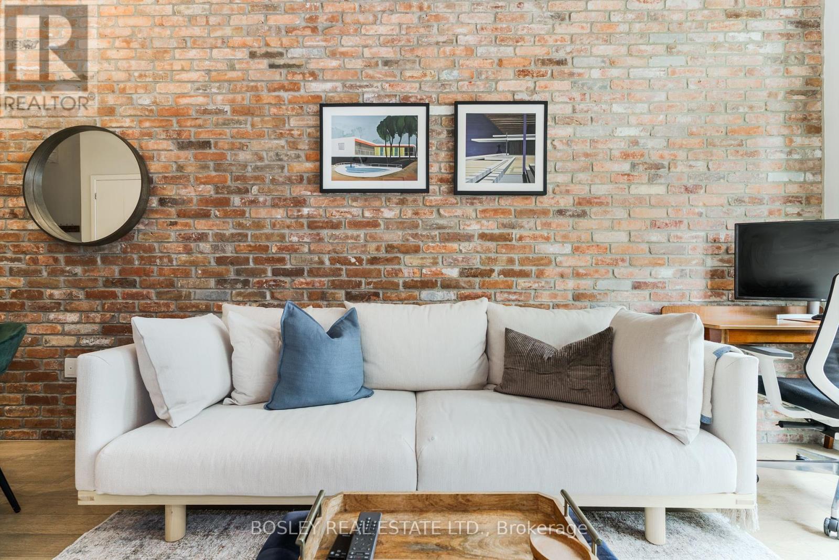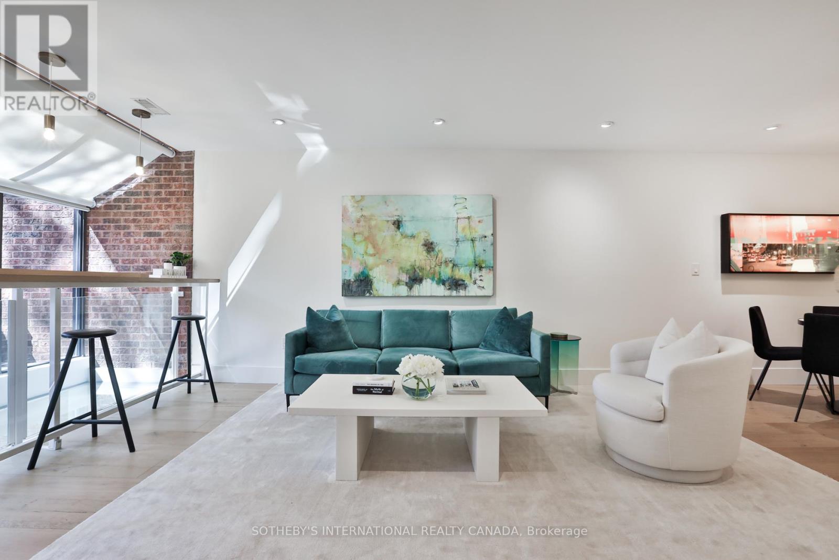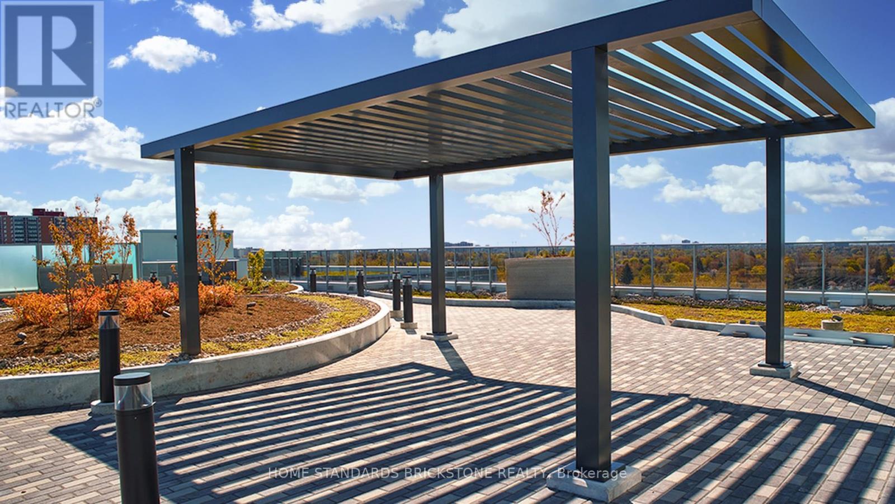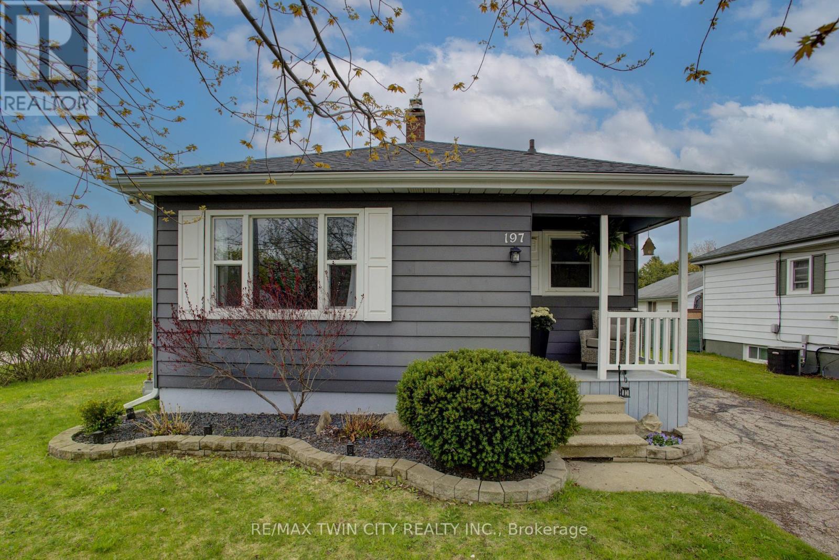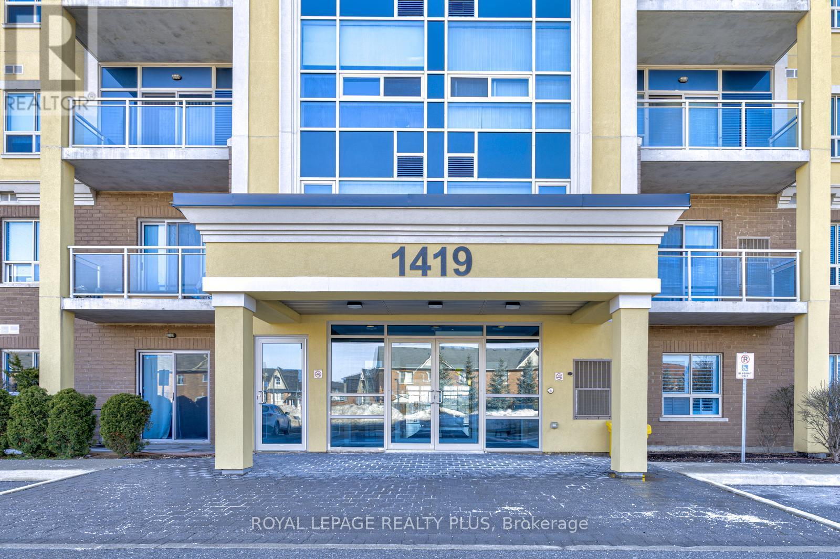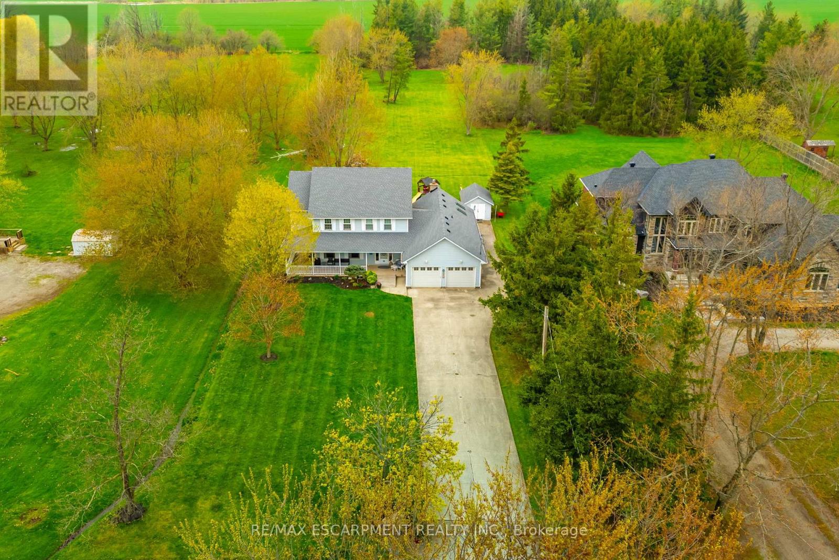201 Ranee Avenue
Toronto, Ontario
Turnkey Family Home + Income Suite on a Rare 56x130 Lot Steps to Yorkdale Subway! Beautifully Updated 3 Bed Home With Separate One Bedroom Basement Suite. Perfect For Multi-generational Living or Rental Income. The Bright, Open-Concept Main Floor Features a Chefs Kitchen W Quartz Counters, GE Gas Stove & Samsung Smart Fridge, A Formal Living Room Plus a Spacious Family Room W Vaulted Ceilings, Fireplace & Walkout to a Generous Backyard. A Powder Room Finishes Off The Functional Main Floor Plan. 3 Generous Sized Bedrooms Upstairs With Brand New 4 Piece Bathroom. The Lower Level Has Additional Rec Room, A 2nd Full Kitchen and a Full Bathroom. Additionally, Newly Updated One Bed, One Bath Basement Income Suite Has Separate Side Entrance, Own Laundry, Kitchen and Living/Dining. Huge Driveway With Detached Double Garage. 3 Mins Walk To Yorkdale Subway Stop & 10 Mins Walk To Yorkdale Mall! 10/10 Location! New Developments in the Area Signal Major Redevelopment Potential. This Home Truly Checks All The Boxes! (id:35762)
Psr
711 - 15 Grenville Street
Toronto, Ontario
Welcome to Karma Condos!This bright and modern 1 Bedroom + Den suite offers 536 sq ft of well-designed living space plus a spacious 124 sq ft north-facing balcony with unobstructed views. The open-concept layout features newer contemporary flooring throughout.The bedroom includes a wall-to-wall closet and overlooks the large balcony, while the generously sized separate den is ideal for a home office or guest space. The sleek kitchen is equipped with a center island, stainless steel appliances, and ample cabinetryperfect for cooking and entertaining.This furnished unit is immaculately maintained and move-in ready.Prime downtown location just 1-minute walk to College Subway Station, Yonge St., Bay St., and steps to University of Toronto, major hospitals, and the financial district.Outstanding amenities include a fully-equipped fitness centre, steam rooms, rooftop terrace with lounge, screening room, poker table, billiards, and even tennis facilities. (id:35762)
RE/MAX Real Estate Centre Inc.
55 Samantha Crescent
Brampton, Ontario
Discover This Stunning Carpet-Free 3+1 Bedroom, 4-Bathroom Townhouse, Designed For Modern Living And Comfort. Boasting A Double-Door Entry, This Home Welcomes You To A Bright And Spacious Open-Concept Main Floor, Perfect For Entertaining And Family Gatherings. The Living Area Is Bathed in Natural Light, Seamlessly Flowing Into A Family-Sized Kitchen Outfitted With Granite Countertops, Ample Storage, And Premium Stainless-Steel Appliances. Designer Light Fixtures Add A Touch Of Elegance Throughout. The Primary Bedroom Is A True Retreat, Featuring A Walk-In Closet And A Private 3-Piece Ensuite. Additional Bedrooms Are Generously Sized And Well-Appointed. The Fully Finished Basement Offers Versatility With A Large Recreation Area, A Separate Bedroom, A Full Bathroom And Rough-In Kitchen Potential - Ideal For Extended Family Or As An In-Law Suite. Roof Replaced (2021). Enjoy Outdoor Living In The Fully Fenced Private Backyard, Perfect For Relaxation And Gatherings. The Home Also Offers Direct Access From The Garage, Ensuring Convenience And Security. Situated In A Prime Location, This Property Is Just Minutes From Highway 410, Trinity Commons Mall, Turnberry Golf Club, And Excellent Schools. The Home Is Nestled In A Family-Friendly Neighbourhood Overlooking Serene Green Space, Making It The Perfect Place To Call Home. Don't Miss Out On This Exceptional Opportunity . (id:35762)
Homelife Silvercity Realty Inc.
127 Boardwalk Drive
Toronto, Ontario
"The Beach" Is Tribute Communities' Quintessential Lakefront Community Located In Toronto's Vibrant Beaches Neighbourhood! Highly Sought-After Corner Lot With Windows On 3 Sides!! Large 2 3/4 - Storey Semi-Detached (+ Finished Basement), 2160 Sqft Total Floor Area Above Grade + 744 Sqft Basement Total Area (Per MPAC), With An Exceptional Layout Providing Many Possibilities!! The Side Windows Provide Much More Natural Light To This Bright & Spacious 3-5 Bdrm (3-4 Bdrms Above Grade) / 3.5 Bthrm Family Home, Making It Feel More Like A Detached Home! Open Concept Living/Dining Room Overlooking Welcoming Deep Front Porch And Landscaped Front Yard! Very Spacious Kitchen Has Island And A Proper Breakfast Table Area (With Gas Fireplace) And Bay Window Overlooking The Serene Private Landscaped Backyard! Inspiring Family Room With Cathedral-Style Ceilings (Can Be Used As A Bdrm), Along with 2 Other Bedrooms On 2nd Floor! And Sizeable Primary Bedroom Retreat On 3rd Floor With Terrace, Walk-in Closet (With Built-in Organizers), Additional Large Mirrored Closet, And Lavish Spa-like 4-Piece Ensuite (With Large Vanity, Luxurious Soaker Tub & Separate Shower)! Finished Basement With Rec Room, 3-Piece Bthrm And Separate Hobby Room (With Wet Bar) Provides Many Options To Suit Your Needs (e.g., Guest Bedroom)! Private Fenced Backyard Retreat Has Gas Hookup For BBQ! 2-Car Detached Garage Is Insulated! Enjoy An Intimate Family Community Surrounded By Some Of The City's Best Outdoor Destinations And Waterfront Attractions! Walking Distance To TTC, Local Shops & Boutiques, Restaurants, Cafes, Groceries, Schools, Parks, Bike And Walking Trails, The Beach & Boardwalk, Marina, Community Centre, Movie Theatre, Library, And Much More! Enjoy The Lifestyle!! See 3D Tour!! (id:35762)
RE/MAX Condos Plus Corporation
115 - 88 Colgate Avenue
Toronto, Ontario
Discover the perfect blend of style and functionality in this contemporary 1 bedroom unit located in the heart of Leslieville in the desirable Showcase Lofts. With 650 square feet of open concept living space and soaring 11 ft. ceilings there is no shortage of stylish features including an exposed brick wall, french doors that open onto your spacious terrace (175 sq ft) from both the living room and the bedroom, closet organizers and a chef's kitchen with a built-in bar for easy entertaining. Culinary enthusiasts will love the gas cooktop/oven, quartz counters and stainless steel appliances. Having access to your private ground floor terrace allows your guests and for you pet lovers, your pets too can have easy direct access. Desirable building amenities - guest suite, visitor parking, concierge, exercise room, party/meeting room, theatre room - means you have it all! All this and you're right in the heart of Leslieville where you are steps away from incredible restaurants, shopping, neighbourhood parks and recreation and the TTC is just steps away. (id:35762)
Bosley Real Estate Ltd.
68 Kentish Crescent
Toronto, Ontario
Attention Contractors, Investors & First-Time Buyers! Rarely Offered Corner Lot 51x119ft. Don't miss this incredible opportunity to own a detached home in a lovely mature neighbouhood area with potential rental income. (id:35762)
Bay Street Group Inc.
A9 - 142 Pears Avenue
Toronto, Ontario
142 Pears Avenue, Suite A9, is a rarely available 3-storey townhouse. Steps to the heart of Yorkville neighbourhood. This immaculate residence offers over 1,700 square feet of sophisticated city living, featuring two bedrooms on the second level, a spa-like ensuite includes a soaker tub and heavenly rain head shower a lower-level with a spacious bedroom, high ceilings, family room and a custom designed bathroom. The thoughtfully renovated space boasts oak hardwood floors, pot lights, and designer finishes throughout, with over 100k spent on upgrades. The open concept floor plan enhances the home's airy ambiance. A large terrace provides an ideal setting for barbecuing and entertaining, complemented by a private entrance from the street for added convenience. Including access to an underground parking space, an exclusive locker, and the building's amenities, which offer an outdoor pool, sauna, party room, security system, and visitor parking. The property is situated on a quiet, tree-lined street, just steps away from shops, restaurants, parks, and the subway, offering unparalleled convenience. This townhouse-style condo is part of a boutique 32-unit development, providing a unique opportunity to live in one of the city's most sought-after communities. With its blend of modern elegance and urban convenience, Suite A9 at 142 Pears Avenue presents a distinctive living experience in a vibrant neighbourhood. Truly a must see!! (id:35762)
Sotheby's International Realty Canada
2005 - 3121 Sheppard Avenue E
Toronto, Ontario
Luxury, modern with unobstructed view including lake, CN tower, and park surrounding. Laminate floor throughout and stainless steel appliance, Excellent Location. close to TTC, community centre, fairview malls, shopping, Banks, supermarket, restaurant. Minutes away from DVD, Highway 401 and TTC. (id:35762)
Home Standards Brickstone Realty
197 Butler Street
Woodstock, Ontario
Welcome to 197 Butler Street. A Place to Call Home. On a quiet corner in a friendly neighbourhood sits a home that just feels right from the moment you arrive. Tucked onto a peaceful corner lot, this charming freehold bungalow blends classic curb appeal with thoughtful updates inside and out giving you comfort and modern living. From the moment you arrive, you're greeted by a front porch that invites morning coffees and quiet evenings. The large, beautifully maintained yard offers room to roam, garden, or simply enjoy the sunshine perfect for families, pets, gatherings, or anyone who values their own outdoor space. Step inside and feel instantly at ease. Natural light pours through the windows, illuminating a cozy yet functional layout. The living and dining area is ideal for everyday comfort or weekend get togethers, while the heart of the home, an updated kitchen, boasts sleek stainless-steel appliances and modern cabinetry ready for your next home cooked meal. With everything on one level, this home is as practical as it is welcoming. Whether you're starting out, slowing down, or somewhere in between, its a space that adapts to your lifestyle. The main floor features two spacious bedrooms and a full bathroom, while the finished basement offers additional living space, perfect for a home office or recreation room. Out back, the detached garage adds both convenience and storage, with plenty of driveway parking. The corner lot means more privacy, more yard, and just a little more breathing room all in a quiet, friendly neighbourhood. 197 Butler Street isnt just a house. Its the kind of place that feels like home from the very first step. (id:35762)
RE/MAX Twin City Realty Inc.
208 - 1419 Costigan Road
Milton, Ontario
Stunning 1-Bedroom, 1-Bathroom Condo in Milton's Premier Neighbourhood, Nestled in one of Miltons most desirable areas, this luxurious condo offers the perfect blend of comfort and convenience. Enjoy the tranquility of nearby parks and scenic trails. Inside, you'll find 9-foot ceilings, a spacious central island with a breakfast bar, and elegant granite countertops. The main living area features rich hardwood floors, while the kitchen, bathroom, and laundry room are accented with sleek ceramic tiles. Crown molding enhances the charm of the open-concept space, and the generous bedroom comes with a double closet for added storage.For added convenience, the unit boasts a large in-suite laundry-room with a full-sized stackable washer and dryer. Take in the breathtaking, unobstructed views of scenic park right from your window. This fantastic opportunity also includes one owned parking spot close walk to elevator and a locker for extra storage.walking distance to school & easy access to highways.Whether you're a first-time buyer, a savvy investor, or looking to downsize, this unit offers the perfect balance of space, style, and functionality. Dont miss your chance to own this exceptional condo it wont last long! (id:35762)
Royal LePage Realty Plus
506 - 8 Rouge Valley Drive W
Markham, Ontario
Location! Location! Location! Located in the heart of Downtown Markham, this beautiful and bright 2 bedroom 2 washroom corner unit features unobstructed and unparalleled views from east to west. Steps away from public transit, top ranking schools, shopping plazas, and great food and entertainment. This is a must see unit! (id:35762)
Century 21 Atria Realty Inc.
248 Hysert Road
Grimsby, Ontario
Welcome to this picturesque country retreat, nestled on a tranquil 1-acre lot surrounded by mature trees on the desirable Grimsby mountain. This charming and spacious residence offers the perfect blend of comfort, privacy and functionality, with 4 bedrooms and 4 full bathrooms to suit any family lifestyle. Step into the heart of the home a stunning family room with soaring vaulted ceilings, skylights, and an abundance of natural light that creates a warm and inviting atmosphere. The thoughtfully designed layout includes a large eat-in kitchen, formal dining room, main floor den and laundry room. The partially finished lower level features a versatile recreation room (currently used as an additional bedroom), a full bathroom with luxurious heated floors and a games area ideal for entertaining. The spacious primary bedroom serves as a private retreat with a large walk-in closet and a spa-like 6-piece ensuite boasting a jetted tub, perfect for unwinding after a long day. Practicality meets convenience with a double car attached garage plus a detached single garage, complete with heat and hydro ideal for hobbyists or additional storage. Many handicap/wheelchair accessible features include main floor open shower, grab bars in the primary bath and a wheelchair ramp to the charming wrap around front porch. Recent upgrades include new roof shingles and skylights (2022), a high-efficiency furnace and A/C (2024), and updated patio door and upper-level bedroom windows (2024), ensuring peace of mind for years to come. This beautifully maintained home combines country charm with modern comforts an ideal setting for family living or peaceful retirement. (id:35762)
RE/MAX Escarpment Realty Inc.

