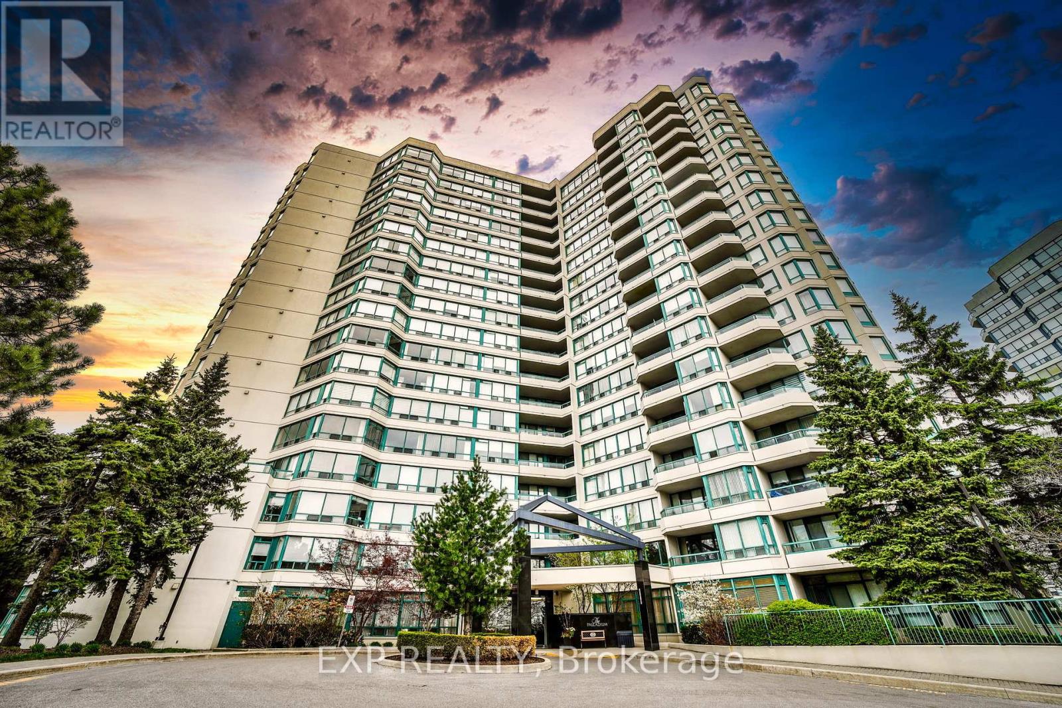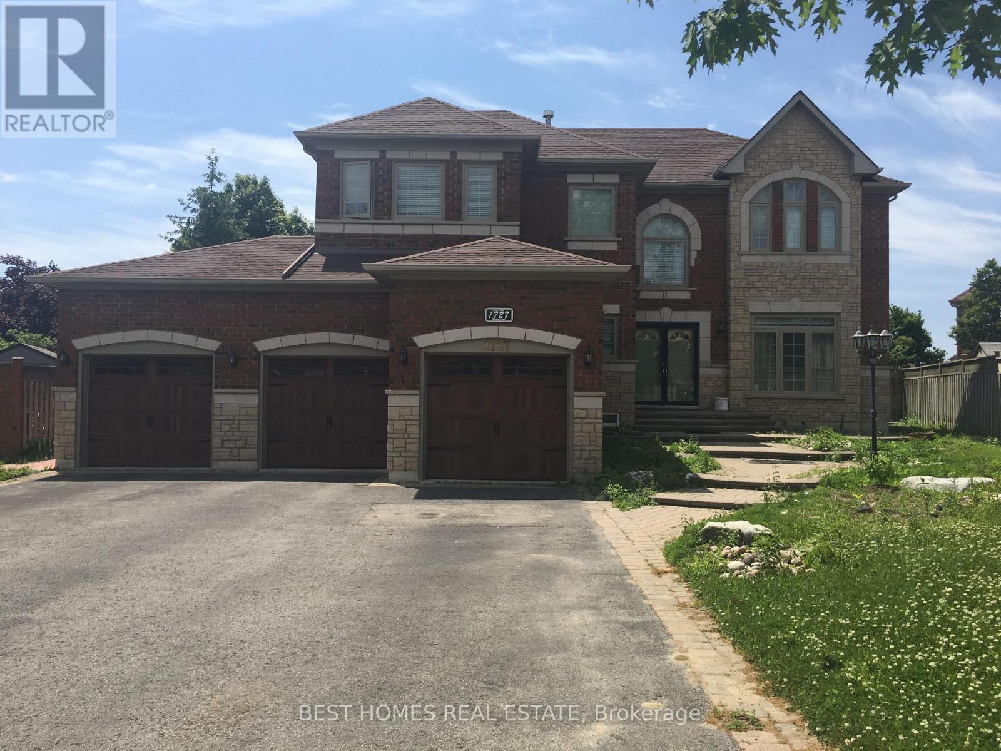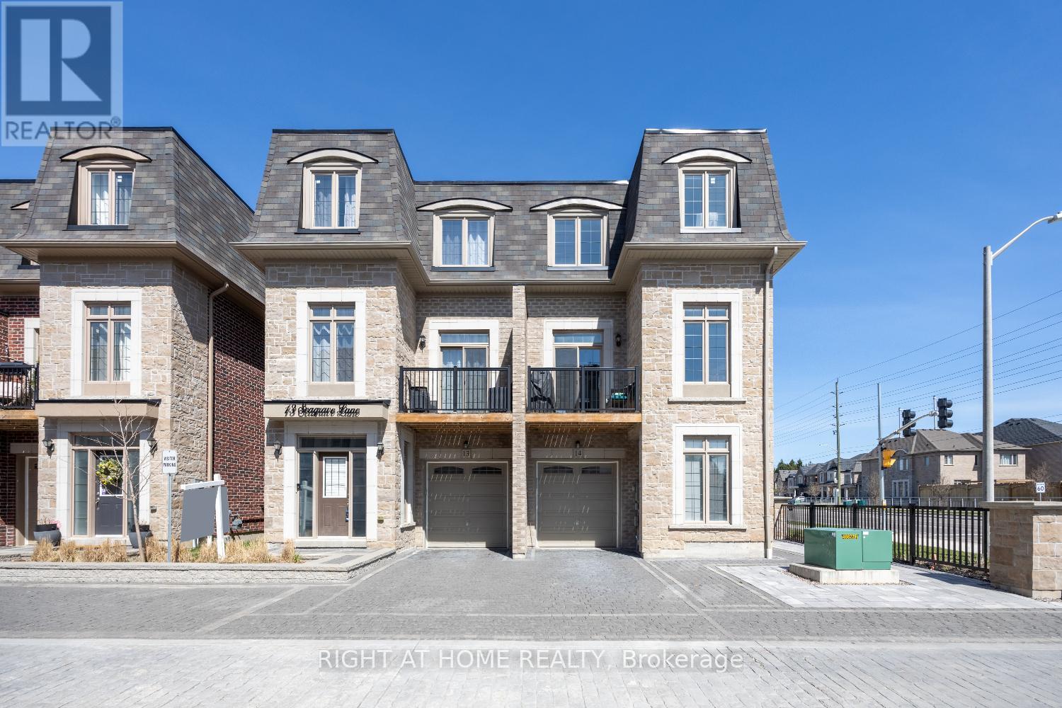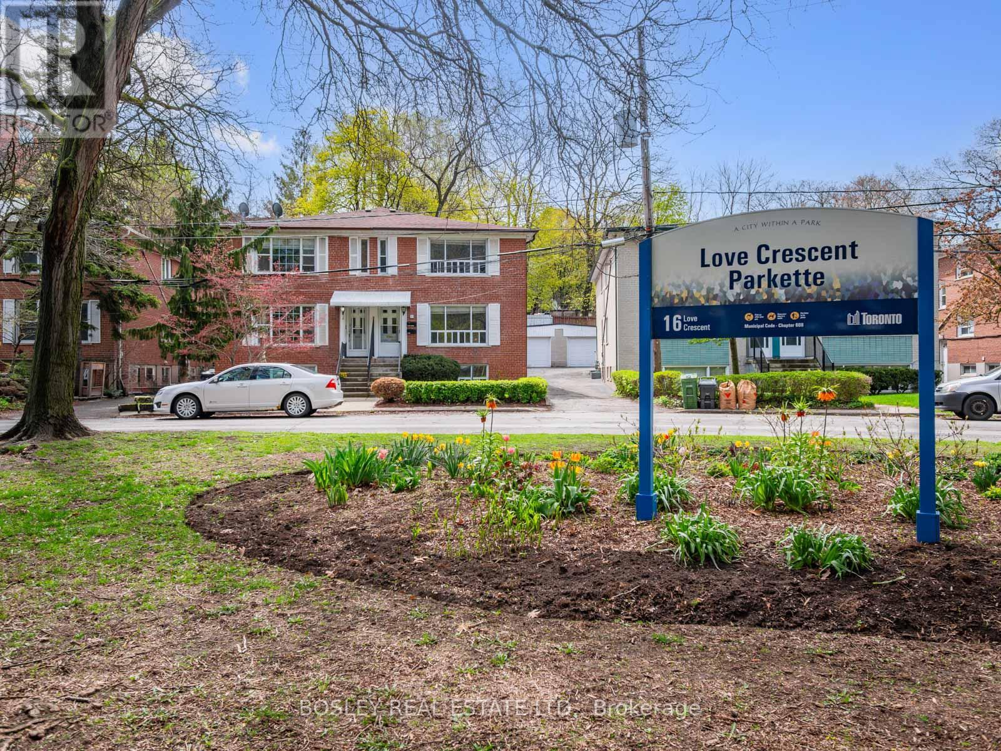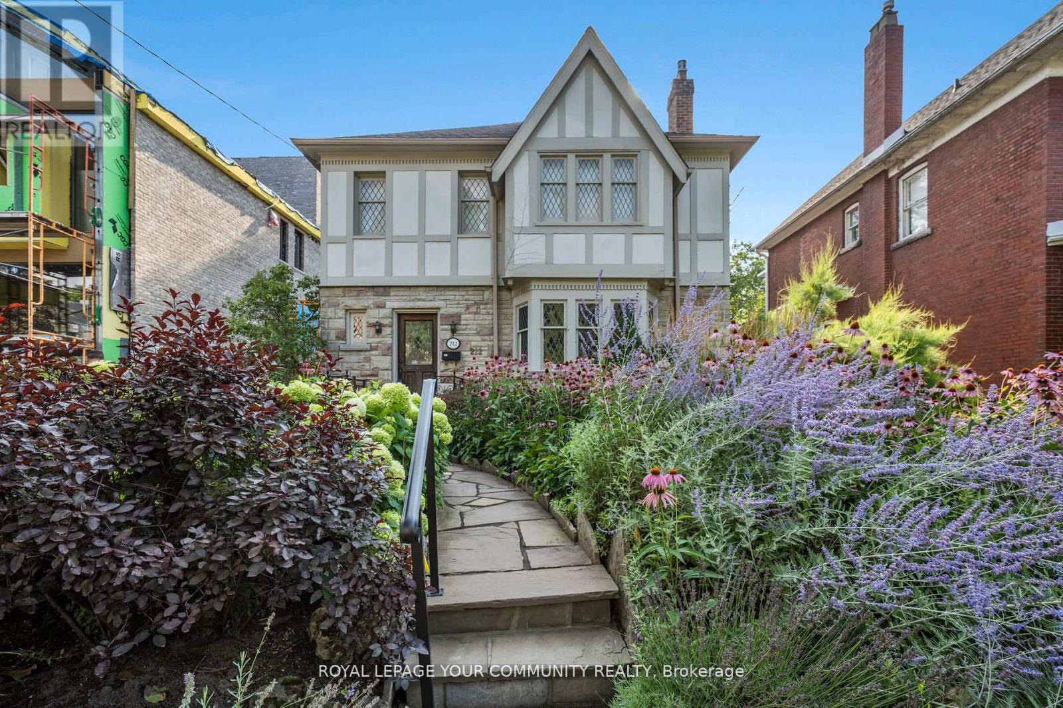Unit4-A&2nd Flr Warehouse - 117 Ringwood Drive
Whitchurch-Stouffville, Ontario
Commercial Space for Lease. Total about 1,650 sqft. One Office Room on the 1st floor front part, about 250 sf, can be retail store, office, etc. One 2nd-floor warehouse area, about 1,400 SF. One 2pcs bathroom included. If needed, one additional warehouse area of about 640 sf can be provided with additional rent. Located In The Heart Of Stouffville. Ample Public Parking. 3 Mins Drive To Hwy 48. 5 Mins Walk To The Bus Stop. Suitable For Professional Office, Studio, E-Commerce, Etc. Ebp(14) Zone, permitted uses included: Retail Store, Business Services, Office, Commercial School, Recording Studio, Warehouse, etc. (id:35762)
Le Sold Realty Brokerage Inc.
306 - 7250 Yonge Street
Vaughan, Ontario
Welcome to Unit 306 at 7250 Yonge Street a stunning, fully renovated 1-bedroom plus solarium-style den condo offering over 1,000 square feet of beautifully designed living space in the heart of Vaughan. This spacious open-concept layout features a bright living area and a versatile den, ideal for a home office, reading nook, or even a guest space. The upgraded eat-in kitchen is equipped with sleek stainless steel appliances, modern cabinetry, and updated flooring, making it perfect for both everyday living and entertaining. The luxurious bathroom showcases a double vanity, a walk-in rain shower, and contemporary finishes, while the large walk-in closet provides exceptional storage space. Two owned parking spaces are included for your convenience, and the all-inclusive maintenance fees cover water, heat, hydro, and internet, offering peace of mind and easy budgeting. Residents of the building enjoy outstanding amenities such as a concierge service, outdoor pool, party and meeting rooms, sauna, tennis court, and ample visitor parking.Located at the vibrant intersection of Yonge and Steeles, everything you need is just steps away. With excellent transit connections including TTC buses that link directly to Finch subway station commuting is seamless.This property is ideal for first-time buyers, young professionals, investors, or downsizers seeking a stylish, move-in-ready home in a prime location. Dont miss the opportunity to make this vibrant and convenient lifestyle yours! (id:35762)
Exp Realty
1727 Hadrian Crt Court N
Pickering, Ontario
Well-Maintained 2-Bedroom, 1-Bathroom Walk-Out Basement Apartment With Private Entrance. Features An Open Kitchen With Living Room Modern Appliances, Laminate Flooring, In-Suite Laundry, And Easy Access. Located On A Quiet Cul De Sacs Court. Near Parks, Pickering Go-Station, Hwy 401, Schools, Shopping, And Transit. Includes 1 Parking Spot. Utilities Split. No Smoking, No Pets. Book Your Viewing! **EXTRAS** Tenant Is Responsible For 30% Utilities (id:35762)
Forest Hill Real Estate Inc.
1465 Park Road S
Oshawa, Ontario
Prime Location! Charming 2+1 bedroom, 2 bathroom brick bungalow featuring an in-law suite with a separate basement entrance and second kitchen. Just steps from the lake and offering quick access to Hwy 401, GM, and Oshawa Centre. Roof replaced in 2017. Stylish upgrades in 2020 include backsplash, baseboard trim, storm doors, flooring, stairs, and banister. Spacious driveway accommodates up to 6 vehicles. Enjoy a fully fenced backyard with a garden shed. (id:35762)
Century 21 Heritage Group Ltd.
1972 Brimley Road
Toronto, Ontario
Attention Builders/Investors! Don't Miss This Rare Opportunity To Build income rental property. will be Sale together with 1970 Brimley rd LOT .2 lot can be build 10-unit rental apartment total 38 rooms. Building permit application pending, expected to be approved in July . Comply with CMHC mortgage policy.Please see the attached surveys and reference plans. This 38' x 159' Severed Lot Is Conveniently Located To Nearby Amenities And Attractions. This Well Mainted Lot is Leveled and Features Access to Sewers, Municipal Water And Utility Lines. TTC At Door Step. Walking Distance To school Scarborough Town Centre. Easy Access to Hwy 401. Design drawing view attachment (id:35762)
Master's Trust Realty Inc.
Main - 49 Marjory Avenue
Toronto, Ontario
Great location, walking distance to mall, TTC, restaurant, Very quite street. (id:35762)
Kee Plus Realty Ltd.
14 Seagrave Lane
Ajax, Ontario
Discover the perfect blend of elegance and style at 14 Seagrave Lane! This stunning, bright, corner 3-storey semi-detached home, truly showcasing pride of ownership! Exquisitely decorated and thoughtfully upgraded, this home offers 3 bedrooms, a versatile den, 4 bathrooms and a dedicated home office nook! Enjoy peaceful panoramic views of the ravine and pond from multiple levels. With 2315 sq. ft. of luxurious well-designed living space, every inch is finished to perfection. Enjoy upgraded hardwood flooring, elegant quartz countertops, extended kitchen cabinetry and pantry, and tall extended doors throughout. Soaring 10-ft ceilings and refined trim create an airy, upscale atmosphere while the gas fireplace with a stunning stone accent wall adds warmth and sophistication. Designed for comfort and convenience, this home features pot lights throughout, a walkout to a beautifully landscaped fully fenced yard with brand-new interlocking stone patio (2024) ideal for entertaining or relaxing outdoors. Storage is no issue here! You'll find a custom coat and shoe organization area, a craft cupboard with adjustable shelving, and custom closets in every bedroom. The primary walk-in closet is not to be missed! Additional upgrades include modern ceiling fans and thoughtful touches throughout. Located in one of Ajax's most sought-after neighbourhoods, you're just minutes from top-rated schools, Duffins trail system, parks, shopping, and all amenities. Commuters will love the quick access to Highways 412, 401, and 407. Dont miss this rare opportunity to own a beautifully upgraded home in a prime location! (id:35762)
Right At Home Realty
9 Love Crescent
Toronto, Ontario
As the neighbours say, life is good on Love! A rare opportunity to own a legal non-conforming duplex with three self-contained units, perfect for co-ownership, multigenerational living, or investment. This exceptionally well-maintained home offers two spacious 2 bedroom, 1 bathroom units on the main and upper levels, each over 1,000 sq ft and with identical, functional layouts. The lower level features a bright and oversized bachelor suite, complete with a dedicated sleeping area. Situated on a large lot that widens at the rear, the home offers one of the few true backyards on the street, complete with a new deck and rare double car garage. Directly across from Love Crescent Parkette, where the local community comes together each winter to build a skating rink, this home offers not only space and flexibility, but also a strong sense of neighbourhood connection. Vacant possession allows you endless opportunities. Whether you're looking to live in one unit and rent the others, share ownership with family or friends, or take advantage of an investment opportunity, this is an exceptional find in a wonderful location! (id:35762)
Bosley Real Estate Ltd.
35 Bell Estate Road
Toronto, Ontario
Fully upgraded and renovated exceptionally bright and clean Gorgeous Freehold Townhouse in the quiet neighbourhood. Rarely available 2 Storey very practical floor plan features: 9" Ceiling & Pot-Lights on Main Level, Modern Open Concept Kitchen With S/S Appliances, Granite Counter Top, Back splash & Extended Breakfast Bar, Custom Build Wall units with Fireplace. Hardwood Floors Main and Second Floor. Gorgeous New Master Bedroom Bathroom with Glass Panel Shower. Direct Access from Garage to the Lower Level. Family Room, can be used as a 4th Bedroom With 2 Pc En suite Bathroom and W/O to the Backyard and Child Play Area! Conveniently Located On A Safe Family -Friendly Community, Walking distance to Warden Subway Station, TTC, 20 Min Commute To Downtown. Gorgeous, Open-Concept And Immaculate Townhouse Located On A Highly Sought After Area. 5 Minute Walk To Warden Subway.Features: 3 Beds & 4 Baths! Finsh Basement With 2 Piece Bath. Open Concept Kitchen With Granite Counter Tops, Back-Splash,A Very Functional Kitchen W/Breakfast Area* Upgraded S.S Appliances! Beautiful Hardwood Flooring/Laminate. Great Schools, Park. (id:35762)
RE/MAX West Realty Inc.
Ph203 - 33 Empress Avenue
Toronto, Ontario
That's It! A Rare And Spacious 2 Large bedrooms, 2 Bathrooms, Modern Open Concept Fully Furnished Penthouse In The Premium & Luxurious Building "The Royal Pinnacle". Flowing With Sunlight And Unobstructed Lake/City Views From The Two Balconies And Large Windows! Direct Indoor Access To North York Centre Subway Station & Empress Walk. Steps To North York Civic Centre, Library, Famous Earl Haig School, Mel Lastman Square, Restaurants/Bars And More - Amenities Include: Concierge, Security, Gym, Sauna, Study/Meeting Room, Party Room & Lot More- --. Fully Furnished, Ready To Go, Just Come And Enjoy The Luxury Life Of This Community. (id:35762)
Century 21 Leading Edge Realty Inc.
2812 - 125 Redpath Avenue
Toronto, Ontario
Available June 1st - The Eglinton-Sherwood Floor Plan - 459 Sqft 1 Bed(S), 1 Bath - -Balcony With East Views. Open Concept Kitchen Living Room -1 Bedroom And 1 Full Bathroom Unit.. Ensuite Laundry, Stainless Steel Kitchen Appliances Included. Engineered Hardwood Floors, Stone Counter Tops. (id:35762)
RE/MAX Urban Toronto Team Realty Inc.
212 Glenayr Road
Toronto, Ontario
Discover a perfect blend of timeless charm and modern updates in this elegant 2 storey family home, set on an impressive 40 foot frontage in one of Toronto's most prestigious neighbourhoods. Whether your looking to build new, renovate to your vision or move-in and enjoy, this property offers endless potential. Step inside to find spacious principal rooms that exude warmth and sophistication. The updated eat-in kitchen, complete with a breakfast area and walk-out to a serene deck and gardens, serves as a stunning focal point for both entertaining and daily living. A sunlit family room, enhanced by large windows and skylight, creates an inviting space for gathering. Upstairs, the primary suite boasts a dressing room and ensuite, complimented by three additional well-sized bedrooms. The lower level provides abundant storage, versatile recreation room, a guest room or office and a laundry area. Situated in a highly sought-after school district, this home is surrounded by top-ranking schools, including Forest Hill Jr & Sr. Public Schools, Forest Hill Collegiate and prestigious, private institutions. Additionally it holds Committee of Adjustments approval with extraordinary FSI offering incredible flexibility for future expansion. Enjoy the unparalled lifestyle of Forest Hill. Just minutes from fine dining, boutique shopping, parks and scenic trails. Experience the magic of this home for yourself. (id:35762)
Royal LePage Your Community Realty


