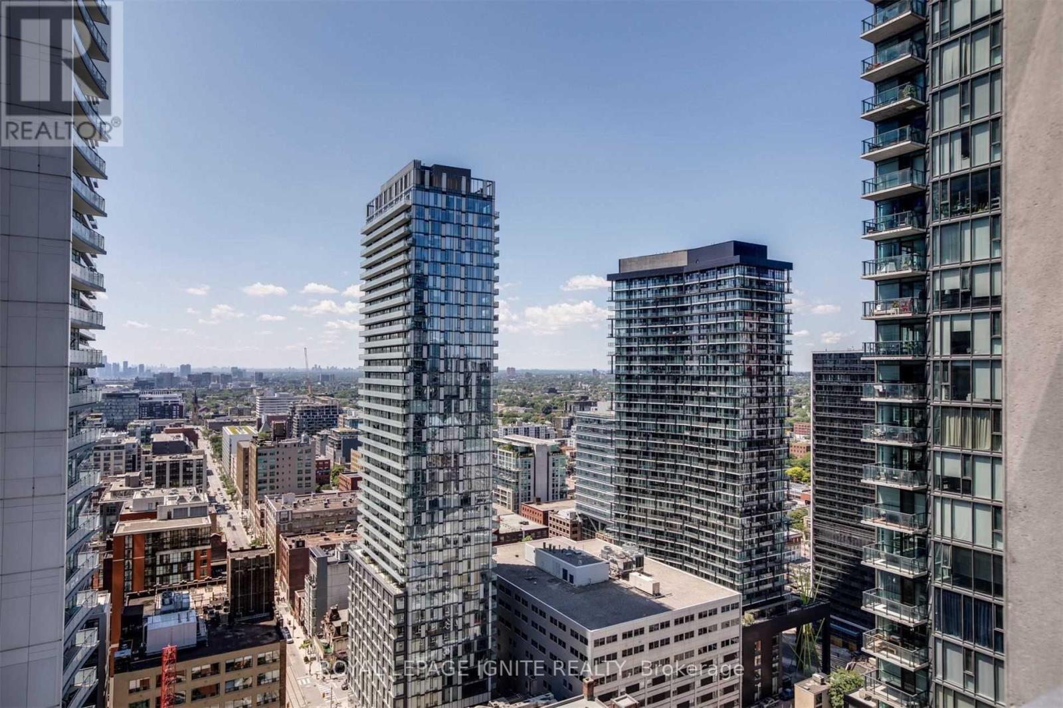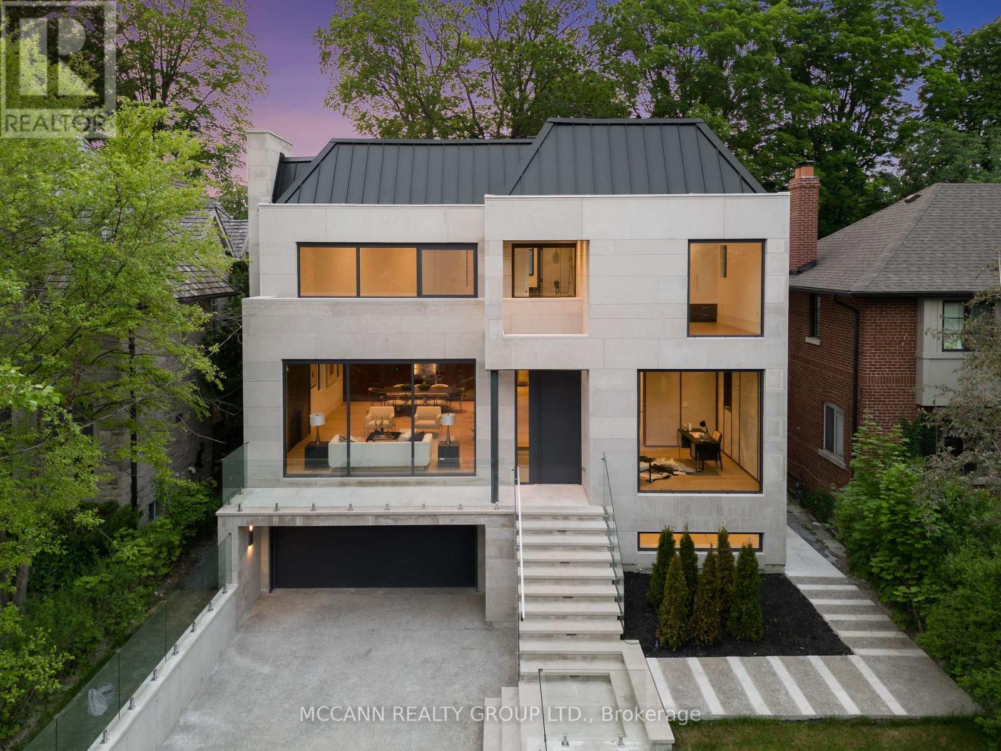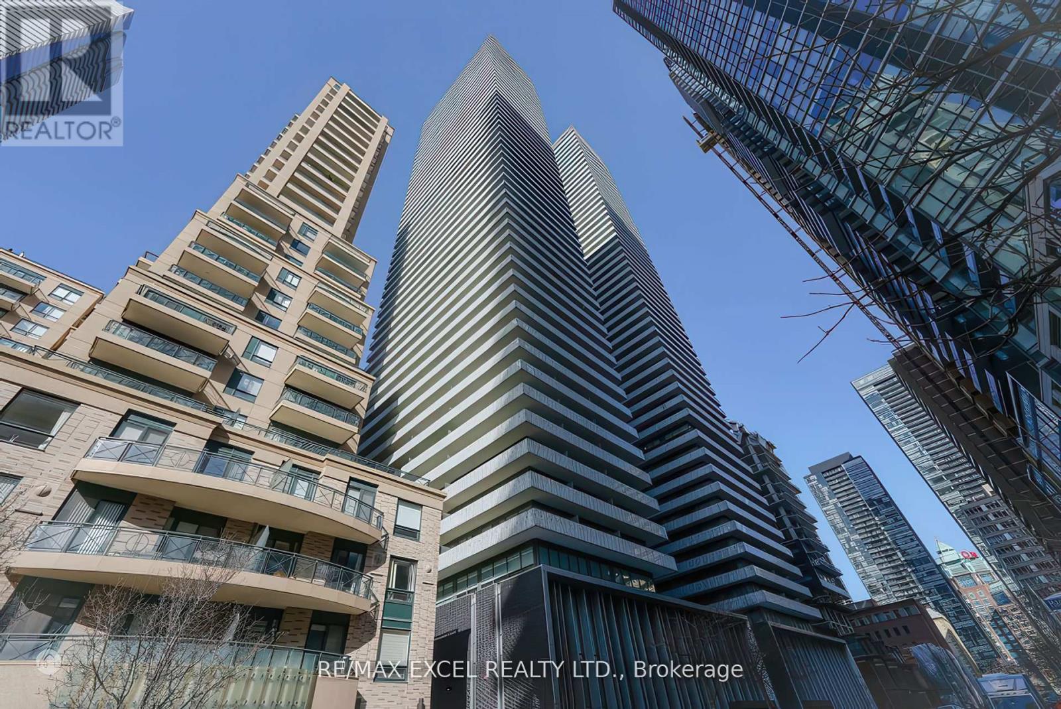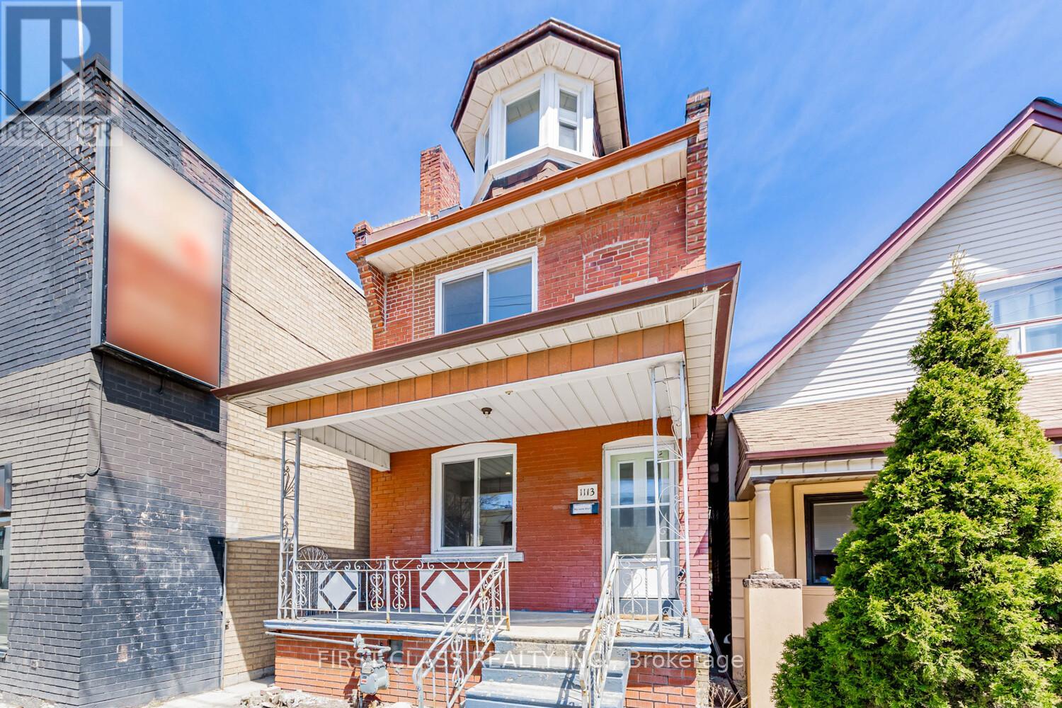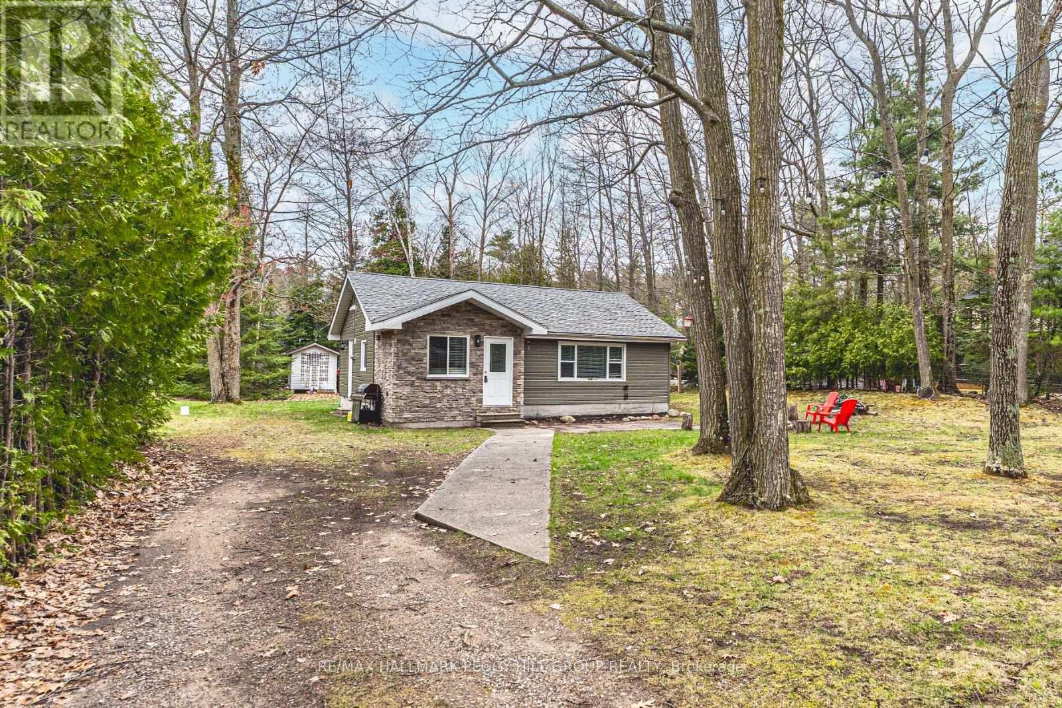1411 - 295 Adelaide Street W
Toronto, Ontario
"Pinnacle On Adelaide!" Luxury 1 Bedroom Unit In The Heart Of Entertainment District, Bright &Spacious Layout With Lots Of Natural Sunlight, Open Concept Kitchen, Very Practical & Functional Layout, Upgraded Custom Roller Shades, Steps To Tiff, Cn Tower, Path, Theatres, Financial District, Waterfront, TTC, Great Amenities:24 Hours Concierge, Fitness Club With Indoor Pool, Theatre Rm, Outdoor Roof Top Terrace Pool, Party Room, Sauna, Gym, Bbq Court & More (id:35762)
Royal LePage Ignite Realty
64 Glengowan Road
Toronto, Ontario
Welcome to this exquisite custom-built 4+2 Bedrm 6 Bathrm home, perfectly situated in the heart of Lawrence Park. Soaring 10ft ceilings, sleek pot lights, and White Oak hardwood flrs throughout. Open Concept living and dining rm creates a spacious environment ideal for entertaining with natural light through the floor to ceiling windows. Living rm boasts a gas fireplace. Dining rm features a wine cellar. Main flr office, complete with smart frosting film on glass offers option for privacy. Grand foyer showcases a walk-in closet with sliding doors, powder rm impresses with designer sink and heated floors. Mudroom off of side entrance with custom closets and bench. Gourmet kitchen is a chefs dream, with built-in Miele appliances, refrigerator, freezer, 6-burner gas range, coffee system, transitional speed oven, and dishwasher. Custom-built center island adorned with luxurious quartzite countertops. Open-concept family room, featuring another fireplace with walk out to deck. Natural light floods the contemporary staircase with skylights overhead. Primary suite offers a serene retreat, complete with a 6-piece ensuite, walk-in closet, gas fireplace, bar with beverage cooler, and speaker system, all overlooking the tranquil backyard. 2nd Bedroom with 4pc ensuite features custom built in closets. 4pc ensuite has caesar stone counter top, tub and heated floors. 3rd & 4th Bedrms offer south facing large windows with shared 3pc ensuite with Custom Vanity w/ Caesar stone Countertop, heated flrs, shower. Mezzanine office with gas fireplace. Lower level offers an expansive rec room, two additional bedrooms (ideal for a gym), 2 3pc bathrms, laundry, and a home theatre. Federal Elevator system. iPort Home Automation System. Hot Tub & Pool. Heated Driveway & Stairs, Front Porch, Rear Deck & Rear Stairs. Camera Security System. Double Car Garage. Sprinkler System. Concrete Deck w/Glass Railing (id:35762)
Mccann Realty Group Ltd.
2406 - 8 Mercer Street
Toronto, Ontario
Spacious 1 Bedroom In The Mercer Residences At King West Village Located In The Heart Of Toronto Downtown Financial & Entertainment Districts, Next To Roy Thompson Hall. Steps To TTC, Path, John St., Theatres, Restaurants, Bars & Tiff, Rogers Centre, Cn Tower. Amenities Includes Sauna & Spa Area, 10,000 Sf Terrace, Fitness Centre & More. Photos Were Taken Prior Tenants Move In. (id:35762)
Express Realty Inc.
510 - 42 Charles Street E
Toronto, Ontario
Gorgeous Casa II One Bedroom W Large Balcony. Excellent Layout, Floor To Ceiling Large Windows. New Laminate Floors Throughout, New Paints, Modern Kitchen W/ Stainless Appliances, Building With Excellent Amenities Including Indoor Pool, Large Gym Room, Studying Rm, 24 HR Security. 1mins Walk from Yonge/ Bloor Subway Entrance. Prime downtown location Near U of T. Shops and Restaurant and all amenities. Move in Ready! (id:35762)
RE/MAX Excel Realty Ltd.
47 Chester Road
Hamilton, Ontario
Welcome to this well-maintained 3+1 bedroom semi on a private, treed corner property in a mature, desirable neighbourhood backing onto greenspace. Nestled on an oversized lot 120 ft fenced yard with desirable west exposure. Hardwood floors throughout the main level, large eatin kitchen with double sink, white appliances, B/I dishwasher, bright window with a view of the yard and walkout to BBQ deck with side entrance. Classic architecture with archways and large windows. The lower level features a completely separate entrance for a possible inlaw suite, a large great room with an impressive gas fireplace controlled by a thermostat and Berber carpet and private French door entry, an oversized laundry room with ample storage, 2-piece bathroom, converted 4th bedroom with closet and bonus front hall space for small office or storage. Enjoy fresh cherries and pears from your own trees. Fantastic location steps to Eastdale Park and Elementary School, walk to the shops on Queenston Road, or a short drive to Lake Ontario and spend the day at Confederation Park. Close to Winona and the Costco at Fifty Road. This is a great family home with separate in-law potential with a driveway for multiple cars close to schools and shops. (id:35762)
RE/MAX Aboutowne Realty Corp.
506 - 112 King Street E
Hamilton, Ontario
Experience luxury living in the iconic Royal Connaught, a historic gem in the heart of downtown Hamilton. This stunning 2-bedroom, 2-bathroom condo offers a perfect blend of elegance and modern convenience and boasts a range of upgrades that elevate its charm and functionality. The unit comes with beautifully upgraded lighting throughout and 2 locker units for ample space and practicality. Soaring ceilings and expansive windows flood the space with natural light, highlighting the sleek finishes and open-concept layout. The kitchen boasts quartz countertops, upgraded custom cabinets providing ample storage with a contemporary design, stainless steel appliances, and a breakfast bar, ideal for entertaining. The spacious primary bedroom features a walk-in closet and a spa-like ensuite. Enjoy breathtaking city views from your Juliette balcony or take advantage of the buildings world-class amenities, including a fitness center, media room, and rooftop terrace. With shops, dining, and transit just steps away, this is urban living at its finest.Whether you're a professional, down sizer, or investor, this exclusive residence offers unparalleled sophistication in a landmark setting. Don't miss your chance to own a piece of Hamiltons history! (id:35762)
New Era Real Estate
16 - 2441 Greenwich Drive
Oakville, Ontario
Welcome to urban living at its finest in West Oak Trail, Oakville! This bright and spacious 2-bedroom stacked townhouse offers a functional layout with laminate flooring and broadloom in the bedrooms. The tiled kitchen features all appliances and a large window adjacent to a breakfast/dining area. Conveniently located near Oakville's amenities, with easy access to major commuter routes. Enjoy a stunning view from the over 300 Sq. ft. rooftop Deck. Great for BBQ, Sunbath, family and friends entertainment. Available in mid-May after Fully Painted, Cleaned, Carpet in the bedrooms professionally Shampooed. Experience contemporary urban living. Includes in the rent will be 01 parking space and 01 locker. no equipment rent, 2nd Parking available. (id:35762)
Homelife/miracle Realty Ltd
2164 Shady Glen Road
Oakville, Ontario
Welcome to 2164 Shady Glen, a beautifully updated home nestled in a highly sought after community in Oakville. This stunning semi-detached home is close to highly rated schools, trails, parks, shops, and all the best Westmount has to offer. The thoughtfully planned main level features a large living/dining area with a corner gas fireplace and large windows, an updated powder room, and a mud room with built-in storage cabinets and inside garage access. The large chefs kitchen boasts maple cabinetry and pantry, wrap-around island with a breakfast bar, granite countertops, stainless steel appliances including a gas range, and an additional prep sink. The rare main floor family room addition is an inviting space with a fireplace, vaulted ceiling with 2 skylights, bright windows, and a walkout to the private yard with open views, large deck and stone patio, perfect for entertaining and relaxing. The upper level offers a large primary bedroom with a walk-in closet, modern 3-piece ensuite, two additional bedrooms and an updated, large main bath. The finished lower level provides additional space for movie nights and workouts along with office/den, separate laundry, built-in storage cabinets, cold room, and a storage room with rough-in for a future bath. This home has been lovingly cared for and maintained and is ready for the next family to call it home. Don't miss this opportunity! (id:35762)
Right At Home Realty
1113 Dufferin Street
Toronto, Ontario
Welcome to This Beautifully Renovated 2.5-Storey Detached Home in a Prime Location! Just steps from the Bloor Subway, shops, restaurants, and more, this move-in ready gem offers modern comfort and urban convenience. The main floor features separate living and dining areas with stylish designer laminate flooring. A bright, well-planned kitchen opens to a private patio and a spacious backyard, perfect for summer barbecues and outdoor gatherings. Upstairs, you'll find three well-sized bedrooms plus a versatile loft space that can serve as a fourth bedroom or cozy family room with breathtaking views of the Toronto skyline! (id:35762)
First Class Realty Inc.
89 Archer Avenue
Collingwood, Ontario
Located in the highly sought-after Summit View community in glorious Collingwood. This immaculate and beautifully designed semi-detached home includes thousands of $$$ in designer upgrades and is linked only by the unique and spacious 1.5-car garage, offering direct access to both the backyard and the home. This 3 bed, 3 bath, 1,425 sq. ft. home features 9-foot ceilings, pot lights and premium hardwood on the main floor. The open concept kitchen comes fully upgraded with soft-close cabinets, crown moulding, under valance lighting, quartz countertops, stunning tile backsplash, a centre island with a breakfast bar and high-end KitchenAid stainless steel appliances. Upstairs, the spacious primary bedroom has a walk-in closet, upgraded 3-piece ensuite bathroom with a frameless glass shower door, handheld spray and a rain shower head. Two additional bedrooms, a 4-piece bathroom and an extra-large linen closet complete the second floor. Additionally, you'll discover an upgraded modern interior door and trim package, along with sleek matte black door handles throughout. The unfinished basement offers exciting potential with professionally painted floors, a large upgraded window, and a Rough-In 3-piece bath, ready for your finishing touches. Outside, enjoy the luxury of no sidewalk, providing extra parking space for you and your guests. Home also has remaining Tarion Warranty, A/C & Garage Door Opener. Don't miss the opportunity to make this exceptional home yours! (id:35762)
Right At Home Realty
12 Doan Avenue
Tiny, Ontario
EXTENSIVELY UPDATED BUNGALOW ON A BEAUTIFUL 75 X 200 FT LOT IN A PRIME LOCATION NEAR GEORGIAN BAY! This thoughtfully renovated home sits in a quiet, tree-lined pocket of Tiny Township, just a short walk to Edmore Beach. Set back from the road and surrounded by mature trees, the property offers a peaceful sense of seclusion with a generous 75 x 200 ft lot - ideal for relaxing, entertaining, or outdoor projects. Step inside to a bright and open layout featuring vaulted ceilings, pot lights, and durable tile flooring throughout. The stylishly renovated kitchen showcases white cabinetry, quartz countertops, stainless steel appliances, including a gas stove and a modern range hood. The welcoming living area is highlighted by a propane fireplace set into a floor-to-ceiling surround and framed by a beautifully laid herringbone tile pattern. Two full bathrooms offer contemporary finishes, including an ensuite off the primary bedroom. Extensive updates throughout the home include upgraded electrical, plumbing, insulation, hardware, lighting, shingles, and windows, providing peace of mind and modern comfort. This is a fantastic opportunity to own a turn-key home or year-round retreat just moments from the water! (id:35762)
RE/MAX Hallmark Peggy Hill Group Realty
Bsmt - 9 Carousel Crescent
Richmond Hill, Ontario
Fully Furnished very clean, bright and spacious 1- bedroom basement apartment with a private entrance and parking space. Located in a peaceful, friendly neighbourhood, featuring nearby parks, walking paths, playground, a picnic area, and a lake. Just steps away from shopping,entertainment, and public transit. (id:35762)
Royal Team Realty Inc.

