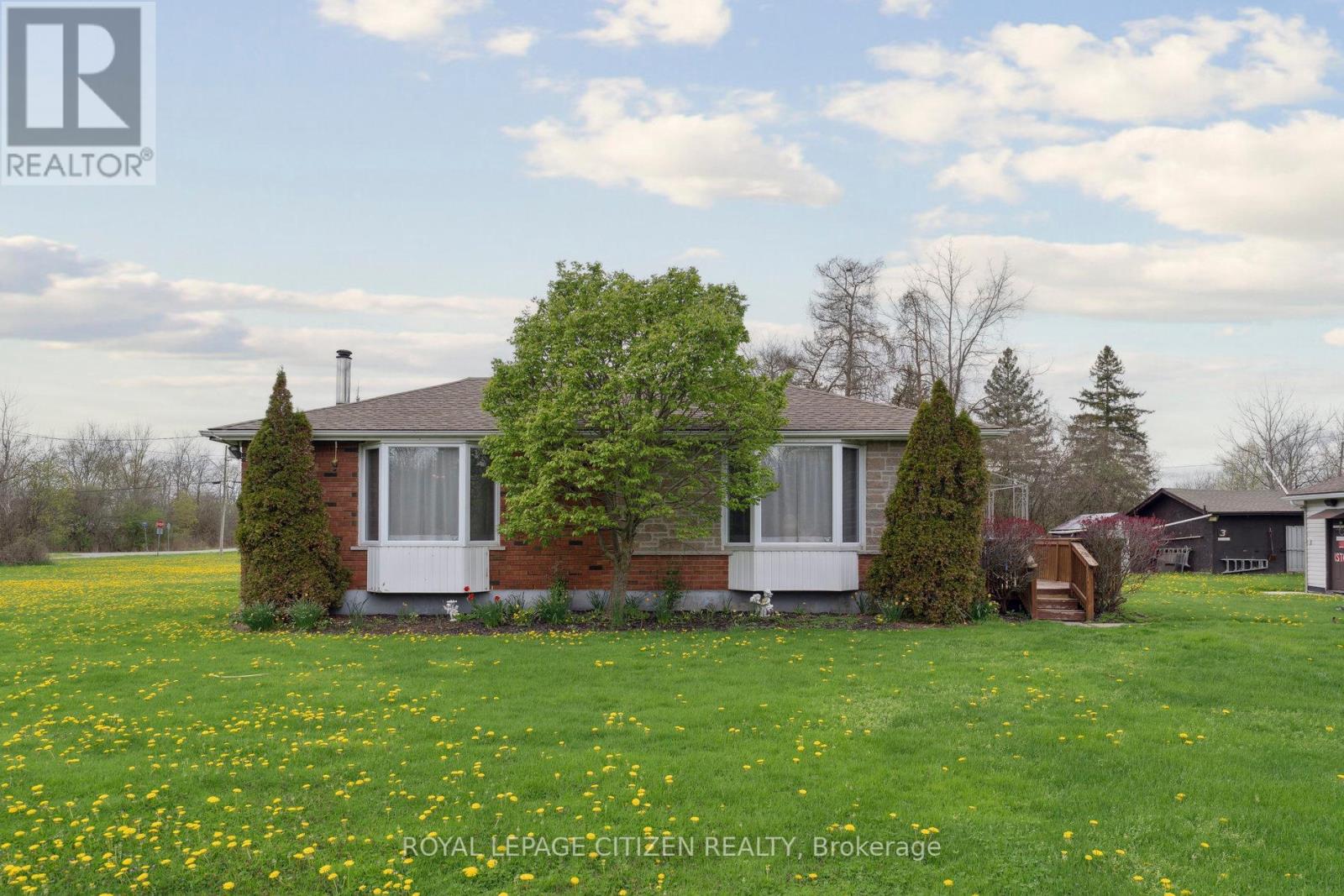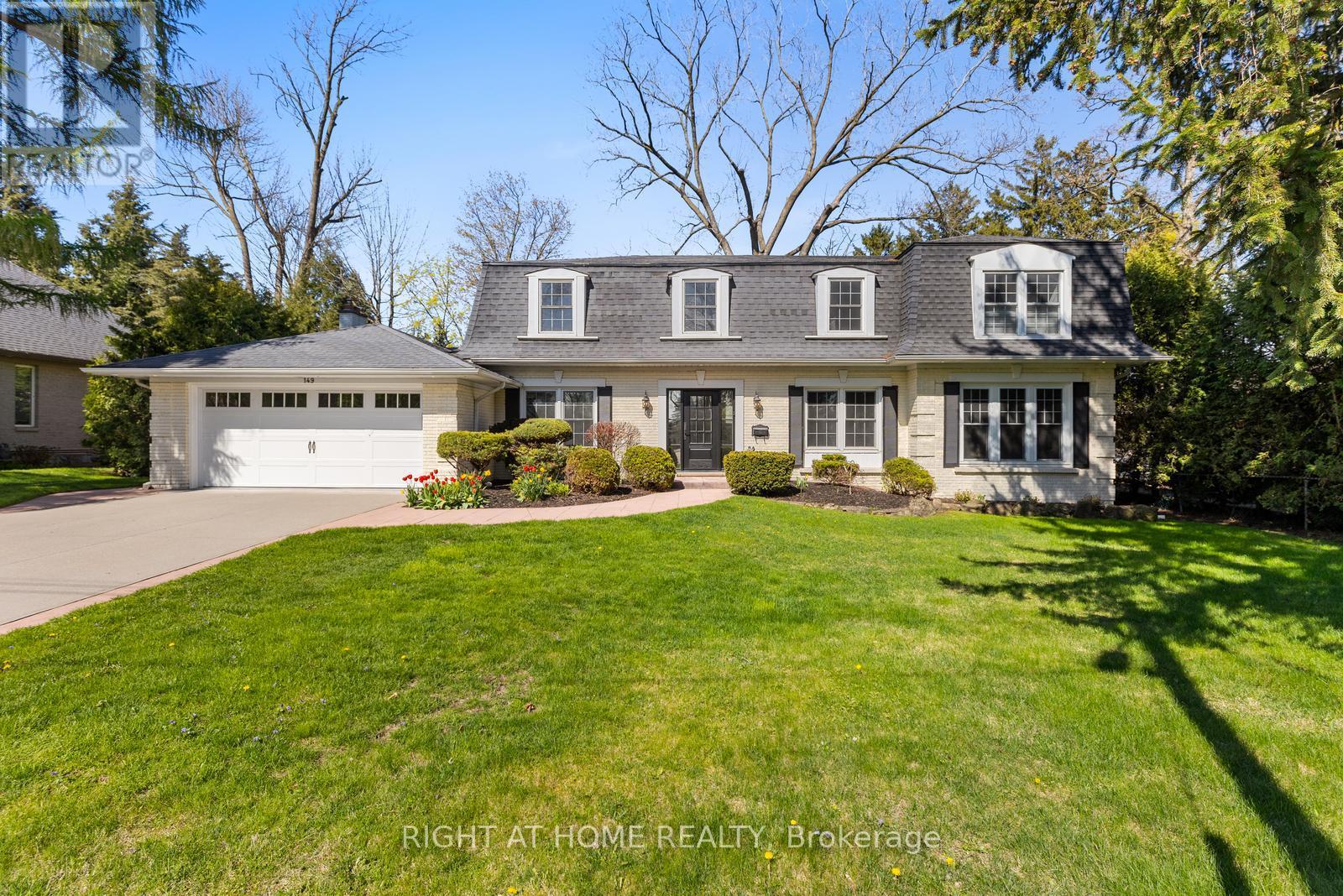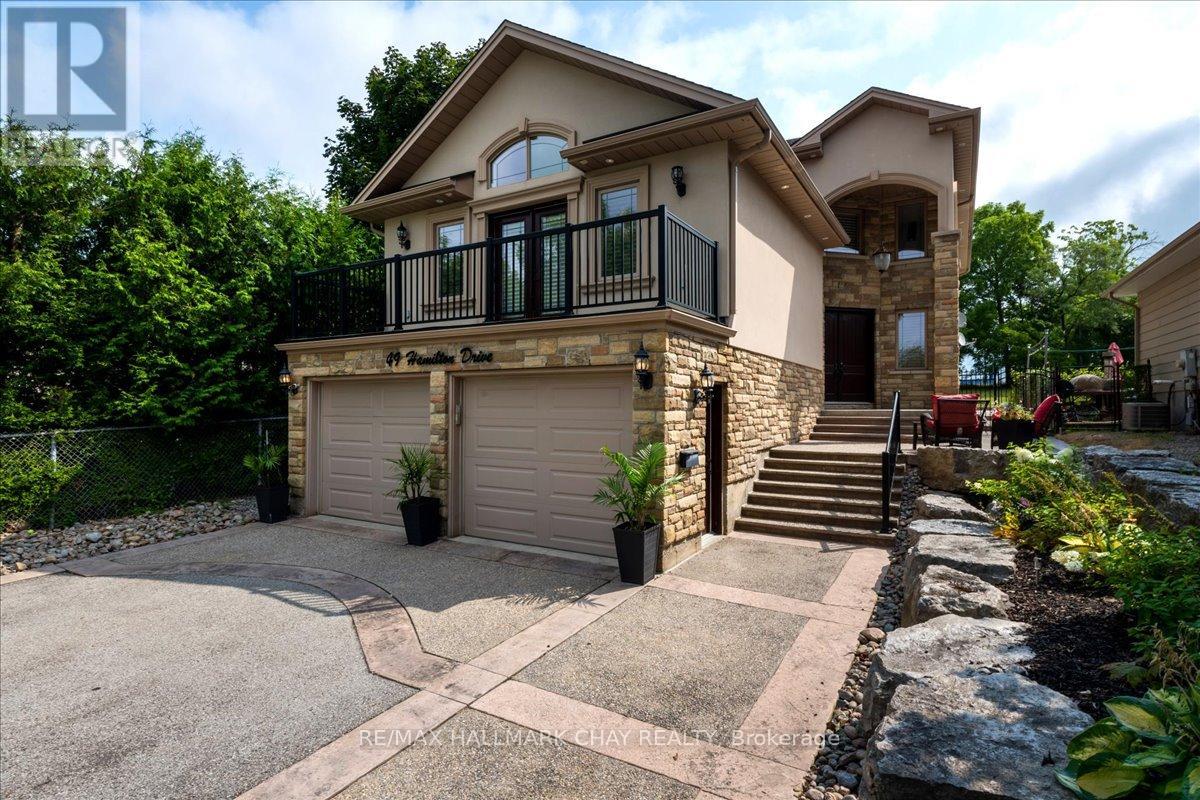80 Country Glen Road
Markham, Ontario
Spacious 4+2 Bedroom 4 Bath Detached Home Over 3,300 Sq Ft Above Grade plus Finished Basement Located In Sought-After Cornell Community! Ideal for a Large Family! This Spacious and Bright Home Features Open Concept Layout With Lots Of Natural Light and Big Windows, Spectacular 3rd Storey Open Loft Area Great for Entertaining/Office/Kids Play Area Adding Bonus Living Space with Extra Flexibility for Your Lifestyle Needs, 2-Car Garage with 3-Car Parking on Newer Asphalted Driveway ('20), Large Fenced Backyard, Landscaped Front And Backyard with Patio Stones, Garden Boxes, Upgraded Front Steps ('18), Hardwood Floor on Main & 2nd Floor, Oak Staircase, 9 Feet Ceilings, Open Concept Kitchen With Breakfast Area, Main Floor Mud Room has Rough-In for Laundry, Freshly Painted, Brand New 3rd Floor Berber Style Carpets, New Bathroom Floor Tiles, Renovated Basement Bathroom & Laundry ('17) and More! Family Friendly Neighborhood! Close to Cornell Community Centre, Library, Markham Stouffville Hospital, Cornell Bus Terminal, Schools, Parks, Mount Joy Go Station, Hwy 7 & 407 and More! See Virtual Tour & 3D Matterport! (id:35762)
Royal LePage Signature Realty
651 Bertie Bay Road
Fort Erie, Ontario
Welcome to 651 Bertie Bar Road a charming and meticulously maintained bungalow nestled in the quiet, established Crescent neighborhood. Just minutes from scenic Ferndale Park and close to town, this delightful home offers the perfect blend of comfort, style, and convenience. Step inside to a bright, open-concept layout that makes the most of every square foot. Featuring 2 spacious bedrooms and 2 bathrooms, the home is filled with natural light and offers a warm, inviting atmosphere. The living and dining areas flow effortlessly into the kitchen, making daily living and entertaining a breeze. Outside, enjoy a beautifully landscaped front lawn, a large backyard, and a stunning deck ideal for relaxing or hosting family and friends. A cozy side porch offers a perfect morning coffee spot, while the long driveway provides parking for up to six vehicles. The large 30x30 detached garage is a standout feature, complete with a workbench, heat, and extra storage perfect for hobbyists or those needing a workshop space. Built with quality brick and stone construction, this home is as solid as it is charming. Whether you're a first-time buyer, a young family, or looking to downsize, this turnkey property is move-in ready and waiting to welcome you home. Don't miss your chance to own this gem in a fantastic location! (id:35762)
Royal LePage Citizen Realty
149 Fruitland Avenue
Burlington, Ontario
Welcome to 149 Fruitland Avenue, a timeless residence tucked away on a picturesque, tree-lined street just steps from Burlingtons stunning lakefront. Located in South Burlington's most sought after neighborhoods of Roseland. Located south of Lakeshore Road this exceptional home offers over 4,000 square feet of refined living space with 4+1 bedrooms and 2.5 bathrooms on a prime 100x102 lot. Inside, the bright and airy open-concept layout creates a seamless flow from room to room perfect for both everyday living and entertaining. The main floor features elegant finishes, expansive windows, and thoughtfully designed spaces that invite natural light throughout. Upstairs, you'll find four spacious bedrooms including the primary bedroom tucked away in its own cozy wing of the home. The primary suite is a private sanctuary, complete with a spa-like ensuite, his-and-hers closets, and a walkout to a serene balconyideal for morning coffee or unwinding at sunset. A cozy sitting area and a convenient laundry room add to the homes practical elegance. The fully finished lower level expands your living space with a fifth bedroom, a large theatre room, office and ample storage including a hidden room tucked behind a hidden door revealing more storage!Outside, the beautifully landscaped backyard offers a private oasis with an updated deck featuring a full enclosure for multi seasonal use - surrounded by mature trees the backyard is a tranquil setting for outdoor dining, entertaining, or simply relaxing in nature. With its spacious design, timeless elegance, and unbeatable lakeside location, 149 Fruitland Avenue provides an opportunity to call one of this country's best neighborhoods and cities home! (id:35762)
Right At Home Realty
1825 Pagehurst Avenue
Mississauga, Ontario
Welcome to this stunning executive-style semi-detached freehold home offering over 2,500 sq. ft. of beautifully finished living space across four levels in the highly desirable Applewood neighbourhood. With a low monthly road fee of just $108, this rare offering combines space, style, and function in an ideal family setting.The ground level features heated tile flooring, a versatile office/den that is currently used as a music studio but can easily serve as a 4th bedroom, a full bath along with inside access to a spacious double garage with large storage room. Upstairs, the bright, open-concept main living area impresses with a cozy gas fireplace, crown moulding, built-in ceiling speakers, and a formal dining area perfect for entertaining. The classic kitchen boasts black quartz countertops, pantry and patio doors leading to a private patio with sunny afternoon exposure, ideal for outdoor dining or relaxing.The bedroom level offers convenient laundry, while the top floor is dedicated to a grand primary retreat featuring a private balcony, walk-in closet, and a luxurious ensuite with glass shower, skylight, and spa-like finishes.Set in a family-friendly location facing detached homes and within walking distance to elementary and high schools, Fleetwood Park, and just minutes to shopping, amenities, and the highway, this home checks every box for comfortable and refined living. (id:35762)
RE/MAX Escarpment Realty Inc.
49 Hamilton Drive
Newmarket, Ontario
IMPRESSIVE CUSTOM-BUILT HOME IN NEWMARKET! Beautiful 4 Bed, 5 Bath, Approx 4031 Fin Sqft Home On A Huge In-Town Lot! Main Level Boasts A Grand Foyer, Den/Office, Formal Living & Dining Rm, Gorgeous Eat-In Kitchen w/Granite Counters, Built-In SS Appliances, Giant Island + A Coffee/Wine Bar! Up A Few Stairs Youll Find A Large Family & Powder Rm. Upstairs 4 Big Bedrooms Await, Highlighted By The Primary Suite w/Ensuite Bath & Walk-In Closet. 2 Of The 3 Spare Bedrooms Have Their Own Ensuite Baths & Laundry! Downstairs Features An Above Grade Laundry Rm, A Massive Rec Rm & Full Bathroom. KEY FEATURES: Stone, Brick & Stucco Ext. 6 Car Driveway. Extra-Deep Double Garage w/Inside Entry. Front Balcony. Armour Stone. Concrete Walkways & Patio. Vaulted Ceilings. Travertine Tiles. Int/Ext Pot Lighting. Wainscotting. Wood Staircase w/Iron Spindles. Custom Built-Ins & Cabinetry. Sought-After Location Close To All Amenities & Hwy 404. A MUST SEE! (id:35762)
RE/MAX Hallmark Chay Realty
Main - 11 Greenbriar Road
Toronto, Ontario
Location, Location, Location!! Recently Upgraded 3 Bdrm Home in the Prestigious Bayview Village Community***Offers Spacious Living Floor Plan for Generous Room Sizes***Open Concept Kitchen/Breakfast Area, S/S Stove, S/S Dishwasher, Lots of Cabinetry Space!***New Roofing | New Carpet |Newer Stacked Washer/Dryer -A Well Maintained Home Sitting on a Wide Lot-Very Bright and Spacious***Large Shared Backyard***Amazing Location Within Walking Distance To TTC Station, TTC Bus Stop, Schools, Parks, Restaurants and MORE! (id:35762)
Forest Hill Real Estate Inc.
Bsmt - 11 Greenbriar Road
Toronto, Ontario
Location, Location, Location!! Recently Upgraded 3 Bdrm Home in the Prestigious Bayview Village Community***Great Oversized Basement Space You'll Ever Find in North York! Spacious Living Floor Plan with Generous Room Sizes***Open Concept Kitchen, S/S Stove, Newer Fridge, Lots of Cabinetry & Storage Space!***New Roofing | Newly Painted -A Well Maintained Home Sitting on a Wide Lot-Very Bright and Spacious***Large Shared Backyard***Amazing Location Within Walking Distance To TTC Station, TTC Bus Stop, Schools, Parks, Restaurants and MORE! (id:35762)
Forest Hill Real Estate Inc.
536 John Street N
Hamilton, Ontario
Make lasting family memories down by the Bay! This cute and cozy 2+1 bedroom home is full of charm and recent updates, including roof, furnace, central air, and a concrete parking pad and walkway. The open-concept main floor features a spacious kitchen and living room perfect for everyday living and entertaining. The separate side entrance leads to a partly finished basement with a large open area - ideal for a family room, home office, or potential in-law setup. Enjoy the private backyard with room to garden, relax, and take advantage of the generous storage space / work shop in the large shed. A great opportunity in a friendly neighbourhood close to the waterfront! (id:35762)
RE/MAX Escarpment Realty Inc.
55 Big Dipper Street
Ottawa, Ontario
Beautiful Single Detached House on a Corner Lot in a Great Neighbourhood of Riverside South. Spacious and Well Designed, Apprx. 2700 sqft of living space boasts of 4 Beds +Loft and 3.5 Baths. Loaded with builder upgrades. Plenty of natural light where you will find: welcoming spacious foyer, open concept layout, 9 ft ceilings, hardwood floors, large windows in the formal dining/spacious living room/office. Modern design 2-sided fireplace separates the living room and the sun-filled great room. Impeccable kitchen offers quartz counters, oversized island, walk-in pantry, Upgraded cabinets w/ tons of storage space. Second level features a functional loft, perfect for a home office or play area. Stunning primary bedroom comes w/ 5pc Ensuite & WIC, 3 great sized bedrooms & a convenient laundry room are also on the same level. Fully finished basement that includes Huge Recreation area with One Bedroom and a Washroom plus it offers extra living and storage space. Close to all amenities, Airport, shopping, parks, schools, golf courses, transportation and future LRT. Flooring: Vinyl, Hardwood, Carpet W/W & Mixed. (id:35762)
Homelife Superstars Real Estate Limited
182 Glennie Avenue
Hamilton, Ontario
This lovely 3-bedroom (2+1), 2-full bath, all-brick bungalow has been lovingly cared for, nicely updated, and is truly move-in ready! Offering over 1,600 square feet of living space (approx. 900 square feet above grade), this home is situated on a generous 40 x 106 lot at the end of a quiet, family-friendly court. The inviting open-concept main floor features a spacious living room with stylish vinyl floors & a bright bay window. The oversized kitchen has been tastefully updated with modern tile flooring, quartz counters, tile backsplash, and an undermount sink. The dining room (addition) offers plenty of space to host family and friends with bright windows and a side door walk-out to the backyard. Two nicely appointed bedrooms with upgraded flooring & a renovated 4-piece bath. The lower level adds an additional 730 sq. ft. of very usable living space with ample ceiling height (6'8" in the rec room, 6'7" in the bedroom). Finished in 2024, featuring vinyl floors, generously sized windows, and pot lights, giving it a bright and inviting vibe. Spacious rec room, additional space for a kids play area/small office, a 3rd bedroom with a bright window and closet, a walk-in pantry/storage, cold room, and a beautifully renovated 3-pce bath (2023). Oversized utility/laundry has plenty of storage space, making this home as practical as it is charming. Outside, the home boasts fantastic curb appeal with manicured lawns and garden, and a private aggregate concrete driveway (2021) that allows for ample parking and extends seamlessly to the fully fenced backyard and connects to a beautifully finished patio area, perfect for summer barbecues and outdoor gatherings. Enjoy a strong sense of community and the convenience of easy access to a wide range of amenities, including parks, schools, shopping, a rec centre, and more. Excellent location for commuters, with quick access to transit, the Red Hill Valley Parkway, the Linc, and the QEW. (id:35762)
RE/MAX Real Estate Centre Inc.
8793 Slater Street
Cobourg, Ontario
Situated on the north end of Cobourg, this charming bungalow offers an ideal opportunity for first-time buyers or anyone seeking the ease of one-level living with generous outdoor space. A bright open entrance sets the tone, leading into a spacious living area featuring vaulted ceilings, a carpet-free layout, and a cozy gas stove fireplace that adds warmth and character. The open-concept layout flows into a dining area perfect for family meals or game nights, while the kitchen offers ample cabinetry, a stylish backsplash, a mobile island, and pendant lighting. The primary bedroom provides enough room for a sitting area or home office nook, complete with a walk-in closet. Two additional well-appointed bedrooms, one with direct outdoor access, offer flexibility for guests or family. A full bath, additional guest bathroom, laundry room with extra storage, and a second walkout enhance everyday convenience. Step outside to enjoy covered and open patio space in a spacious fenced yard framed by mature trees for added privacy. With plenty of room for gardening, play, or simply relaxing, this property offers a rare blend of green space and accessibility, just minutes from amenities and Highway 401. (id:35762)
RE/MAX Hallmark First Group Realty Ltd.
69 Gibbs Crescent
Guelph, Ontario
This Beautiful Property is located in the popular south of Guelph, Minutes to HWY 401, Close to All the Amenities, Shopping , Library, Restaurants,Top Rated Schools, Parks, and Trails, Movie Theater, Gym, Short Drive to the University of Guelph,excellent opportunity for a family home that fits all of the needs of your growing Family, Stove, Dishwasher, Range Hood, Skylight brings in a bright with lots of natural light, The Finished Basement, and an Open Concept, Open Concept of Rec. Room for entertaining, , Fire Place, Well Maintained Deck, and Beautiful Flowers, Large Sized Windows in all Rooms, Laundry is on main Level, Back Yard is Fully Fenced, Upgrades included Roof 2015, Hard Wood Floors 2016, New Samsung Dishwasher 2023,New Samsung Fridge 2020, New Furnace A/C 2021, Buyer's and Buyer's Agent Must Verify Measurements, Multi Offer Starts May 8, 2025 , End May 23, 2025 at 1p.m. (id:35762)
Hc Realty Group Inc.












